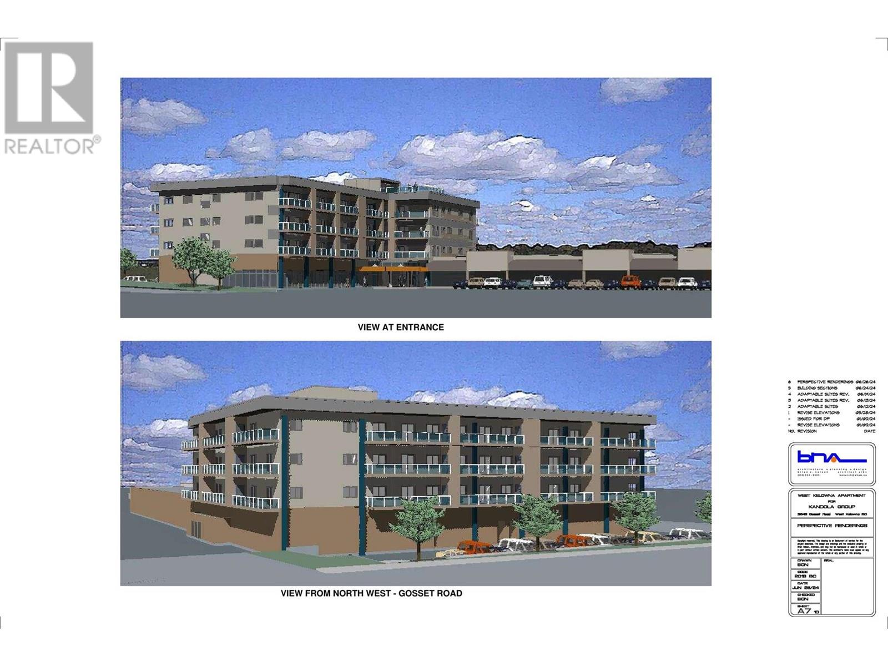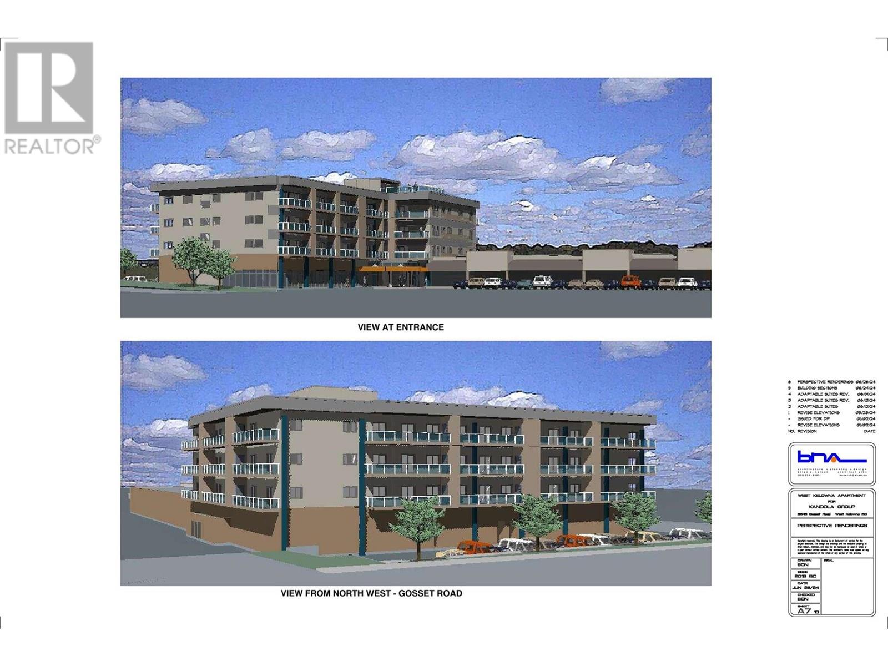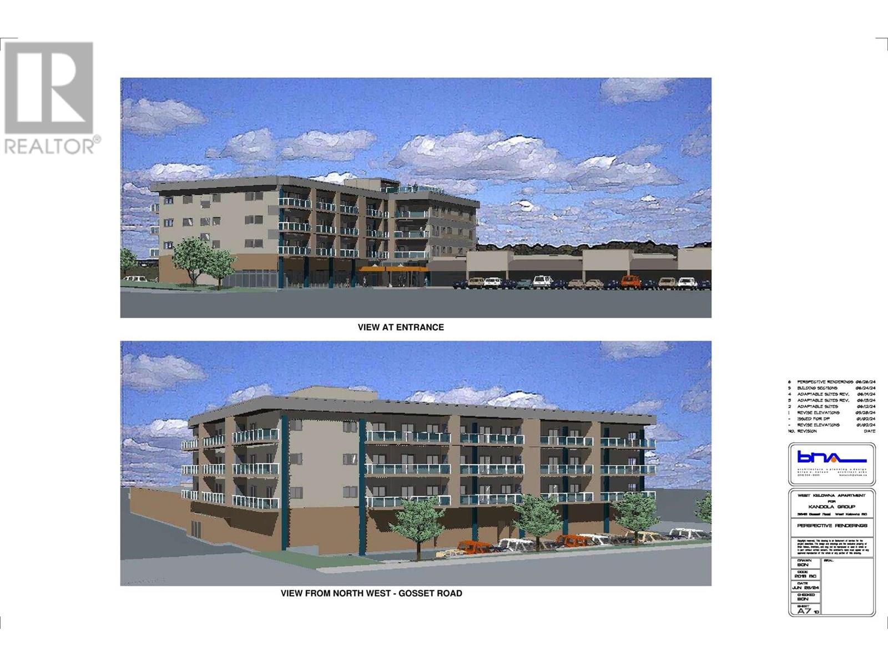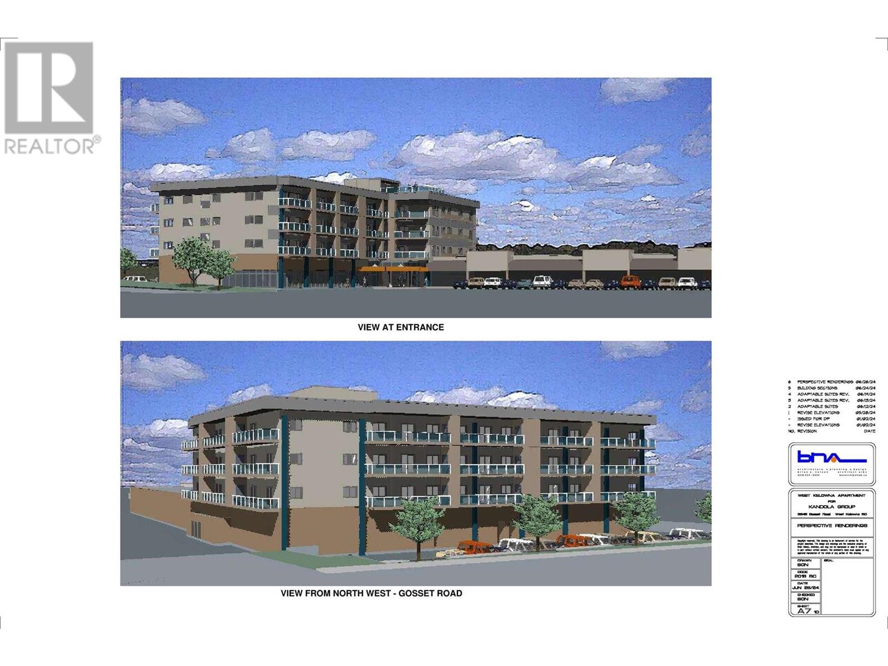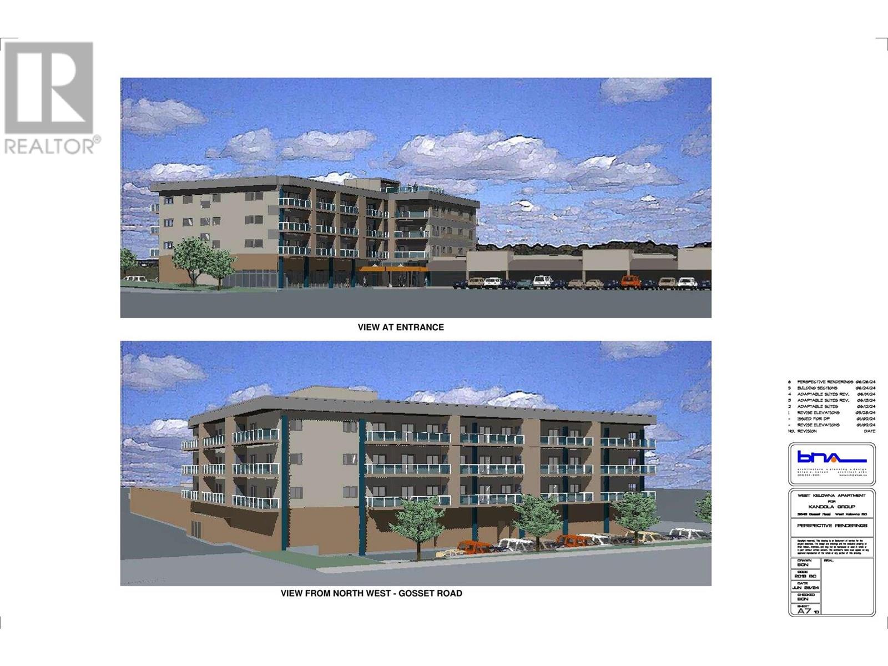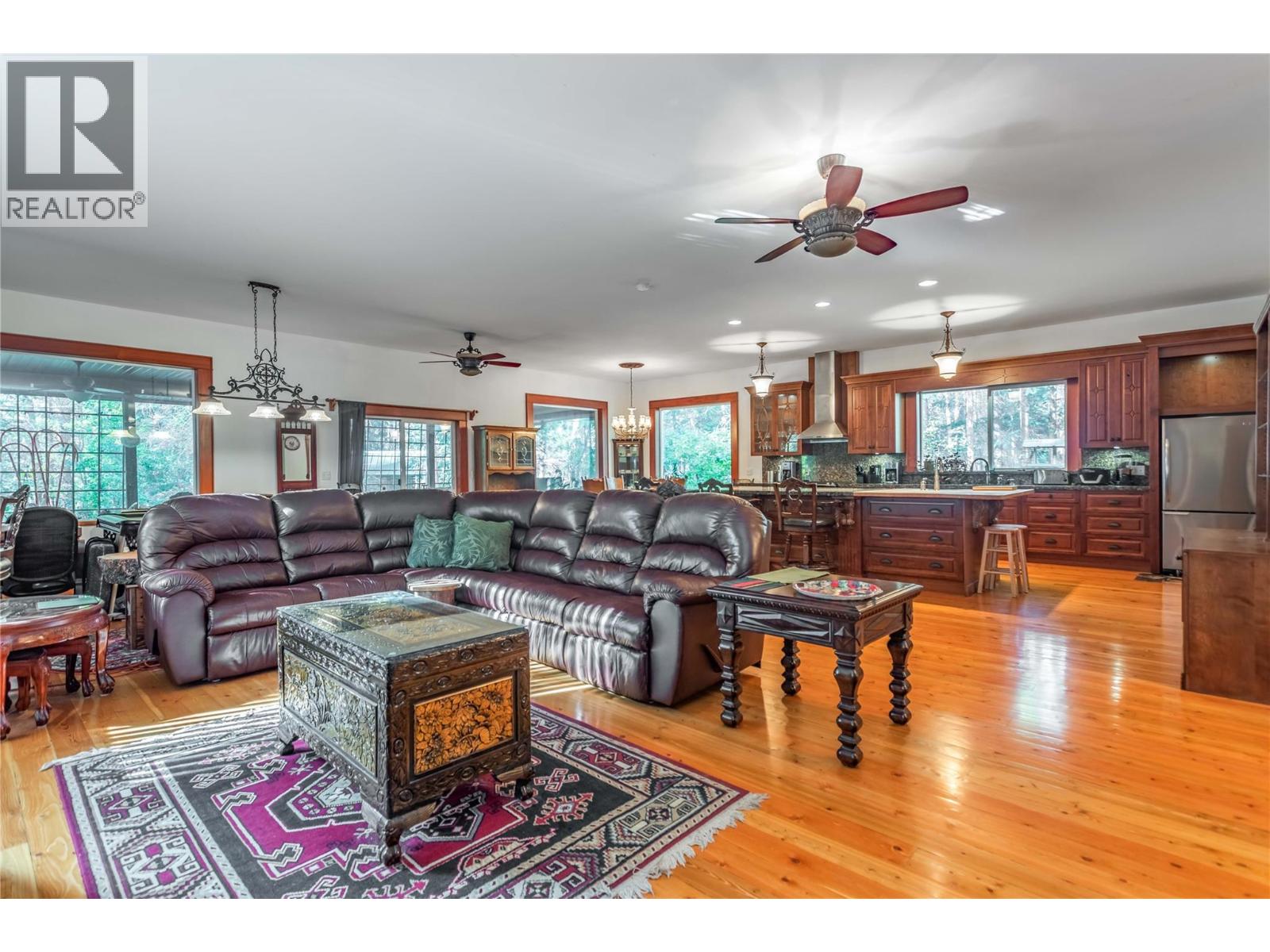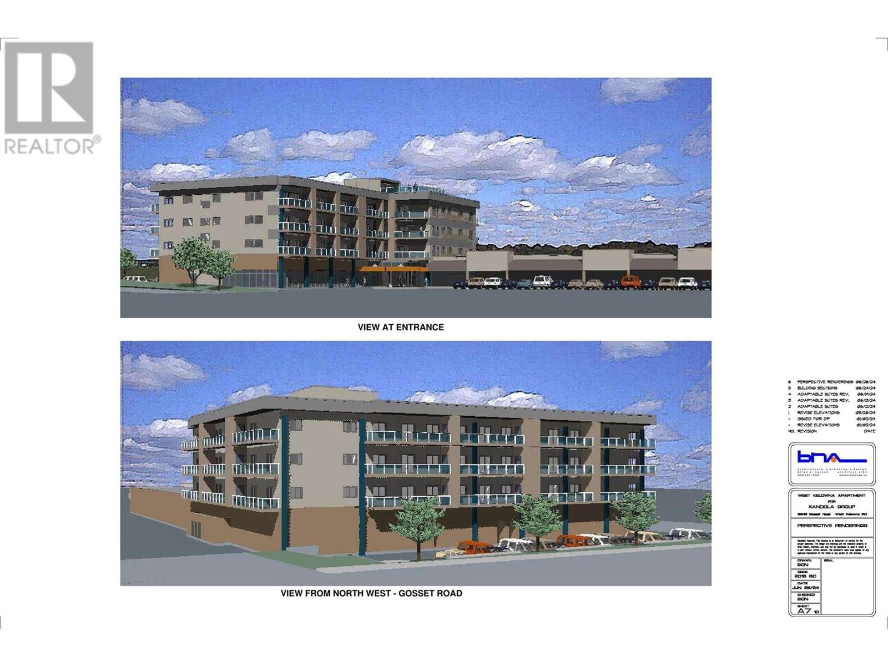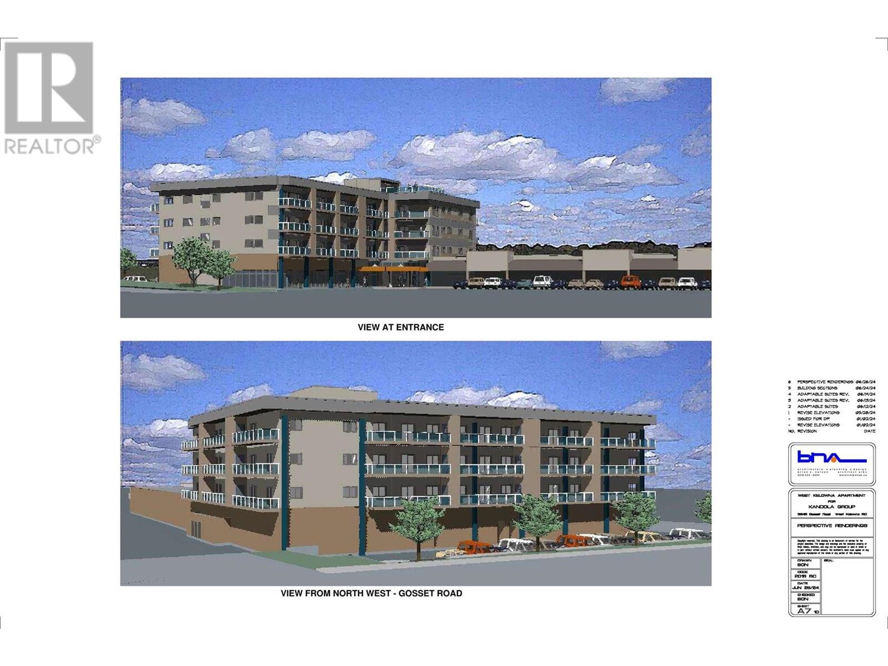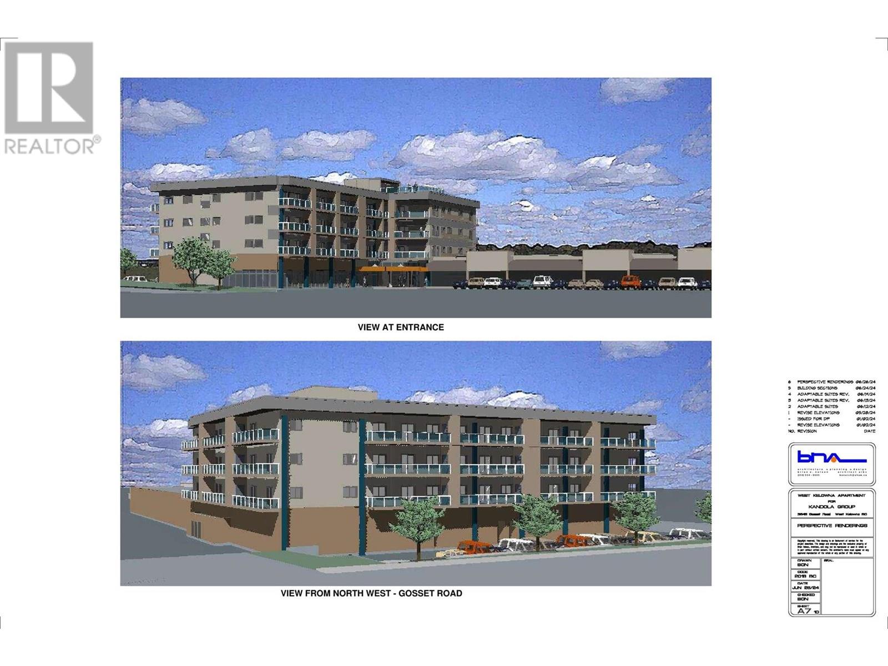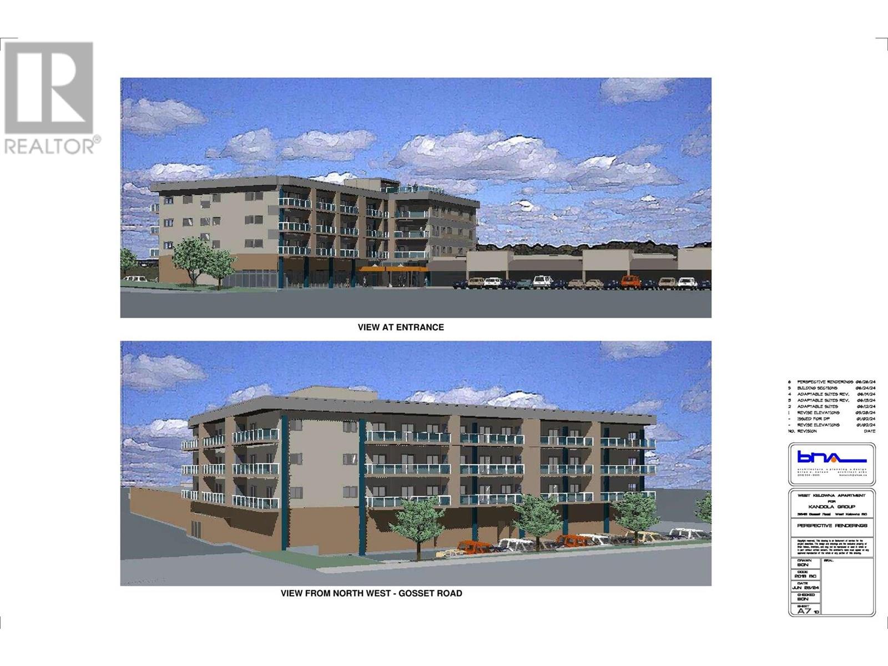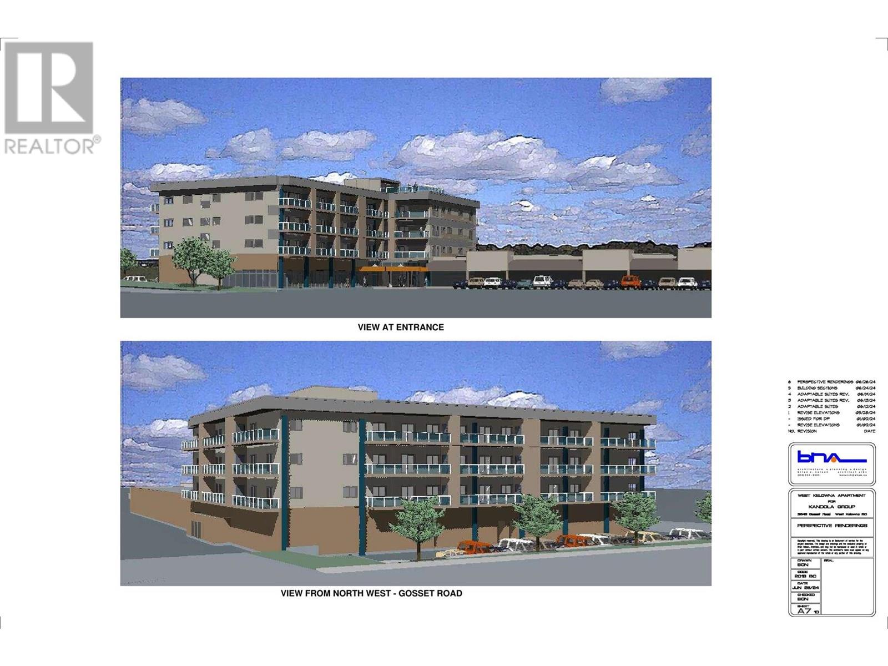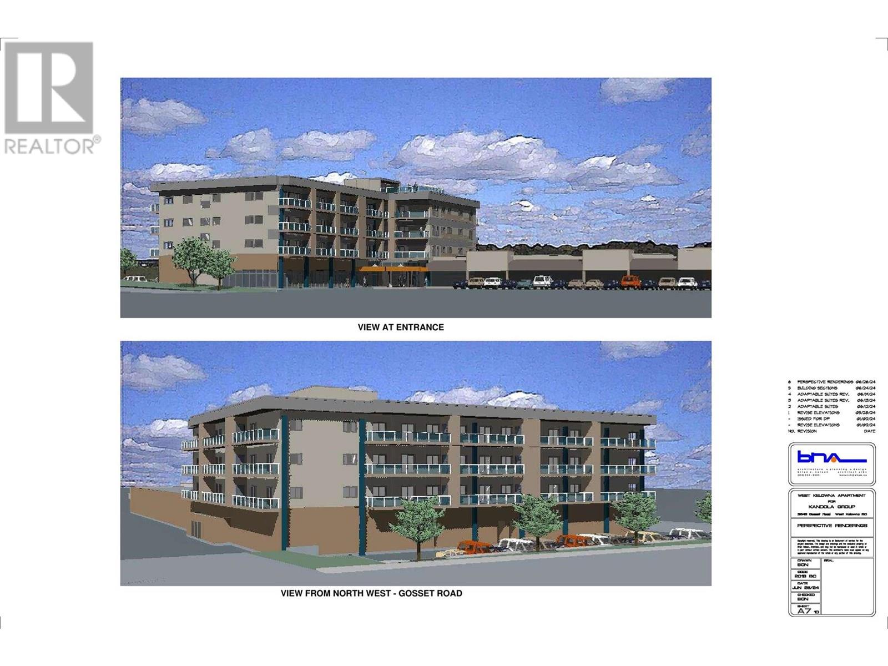Listings
3645 Gosset Road Unit# 306
West Kelowna, British Columbia
Contact your Realtor to be registered for PRE SALES!! Proposed 4 Storey 39 unit - Bachelor, 1 & 2 Bedroom Condominium building planned to begin construction Spring of 2025. Proposed rezoning with WFN Council to include Short Term Rentals (TBD by Jun 2025) Developer is expecting completion June/July 2026 (id:26472)
RE/MAX Kelowna
3645 Gosset Road Unit# 206
West Kelowna, British Columbia
Contact your Realtor to be registered for PRE SALES!! Proposed 4 Storey 39 unit - Bachelor, 1 & 2 Bedroom Condominium building planned to begin construction Spring of 2025. Proposed rezoning with WFN Council to include Short Term Rentals (TBD by Jun 2025) Developer is expecting completion June/July 2026 (id:26472)
RE/MAX Kelowna
3645 Gosset Road Unit# 307
West Kelowna, British Columbia
Contact your Realtor to be registered for PRE SALES!! Proposed 4 Storey 39 unit - Bachelor, 1 & 2 Bedroom Condominium building planned to begin construction Spring of 2025. Proposed rezoning with WFN Council to include Short Term Rentals (TBD by Jun 2025) Developer is expecting completion June/July 2026 (id:26472)
RE/MAX Kelowna
3645 Gosset Road Unit# 207
West Kelowna, British Columbia
Contact your Realtor to be registered for PRE SALES!! Proposed 4 Storey 39 unit - Bachelor, 1 & 2 Bedroom Condominium building planned to begin construction Spring of 2025. Proposed rezoning with WFN Council to include Short Term Rentals (TBD by Jun 2025) Developer is expecting completion June/July 2026 (id:26472)
RE/MAX Kelowna
3645 Gosset Road Unit# 407
West Kelowna, British Columbia
Contact your Realtor to be registered for PRE SALES!! Proposed 4 Storey 39 unit - Bachelor, 1 & 2 Bedroom Condominium building planned to begin construction Spring of 2025. Proposed rezoning with WFN Council to include Short Term Rentals (TBD by Jun 2025) Developer is expecting completion June/July 2026 (id:26472)
RE/MAX Kelowna
60 Pringle Road
Carmi, British Columbia
Looking to get out of the hustle and bustle? Nestled on 1.26 acres of serene riverfront, this beautifully designed 2,100 sq. ft. custom home with an attached 1,900 sq. ft. workshop, offers a perfect blend of luxury, functionality, and peaceful living. The home features 10 ft ceilings, Fir flooring and trim, 2 bedrooms, 3 bathrooms. The huge island kitchen boasts granite countertops, a large walk in pantry, and 39inch deep countertops, ideal for cooking, entertaining, and storage. The entire home is designed for comfort with an efficient wood stove supplemented by electric forced air floor vents, along with a heated concrete crawl space for added energy efficiency. Exterior features include a custom chicken coup, garden areas and a fully deer fenced perimeter. Low-maintenance metal roof and siding ensure durability and easy upkeep. A 30+ GPM well with a 3-phase constant pressure system and a 3-second hot water delay guarantees reliable water supply and instant hot water, while exterior hot water bibs add convenience for outdoor tasks. The attached workshop offers 14 ft ceilings, a 12 ft bay door, a vented paint room, and a half bathroom making it perfect for a business or hobbies. The detached garage adds extra space for vehicles and storage. A large insulated stamped concrete patio provides a relaxing area to enjoy the summer evenings with potential to expand the interior living area, Don’t miss this rare opportunity! (id:26472)
Century 21 Assurance Realty Ltd
3645 Gosset Road Unit# 201
West Kelowna, British Columbia
Contact your Realtor to be registered for PRE SALES!! Proposed 4 Storey 39 unit - Bachelor, 1 & 2 Bedroom Condominium building planned to begin construction Spring of 2025. Proposed rezoning with WFN Council to include Short Term Rentals (TBD by Jun 2025) Developer is expecting completion June/July 2026 (id:26472)
RE/MAX Kelowna
3645 Gosset Road Unit# 211
West Kelowna, British Columbia
Contact your Realtor to be registered for PRE SALES!! Proposed 4 Storey 39 unit - Bachelor, 1 & 2 Bedroom Condominium building planned to begin construction Spring of 2025. Proposed rezoning with WFN Council to include Short Term Rentals (TBD by Jun 2025) Developer is expecting completion June/July 2026 (id:26472)
RE/MAX Kelowna
3645 Gosset Road Unit# 311
West Kelowna, British Columbia
Contact your Realtor to be registered for PRE SALES!! Proposed 4 Storey 39 unit - Bachelor, 1 & 2 Bedroom Condominium building planned to begin construction Spring of 2025. Proposed rezoning with WFN Council to include Short Term Rentals (TBD by Jun 2025) Developer is expecting completion June/July 2026 (id:26472)
RE/MAX Kelowna
3645 Gosset Road Unit# 411
West Kelowna, British Columbia
Contact your Realtor to be registered for PRE SALES!! Proposed 4 Storey 39 unit - Bachelor, 1 & 2 Bedroom Condominium building planned to begin construction Spring of 2025. Proposed rezoning with WFN Council to include Short Term Rentals (TBD by Jun 2025) Developer is expecting completion June/July 2026 (id:26472)
RE/MAX Kelowna
3645 Gosset Road Unit# 301
West Kelowna, British Columbia
Contact your Realtor to be registered for PRE SALES!! Proposed 4 Storey 39 unit - Bachelor, 1 & 2 Bedroom Condominium building planned to begin construction Spring of 2025. Proposed rezoning with WFN Council to include Short Term Rentals (TBD by Jun 2025) Developer is expecting completion June/July 2026 (id:26472)
RE/MAX Kelowna
3645 Gosset Road Unit# 412
West Kelowna, British Columbia
Contact your Realtor to be registered for PRE SALES!! Proposed 4 Storey 39 unit - Bachelor, 1 & 2 Bedroom Condominium building planned to begin construction Spring of 2025. Proposed rezoning with WFN Council to include Short Term Rentals (TBD by Jun 2025) Developer is expecting completion June/July 2026 (id:26472)
RE/MAX Kelowna


