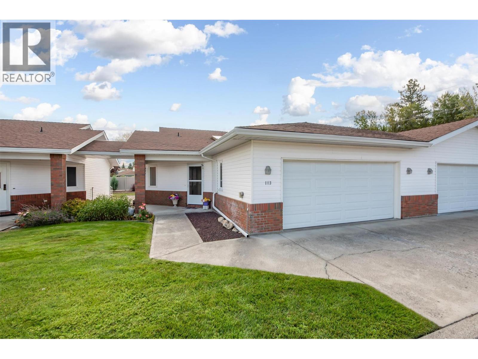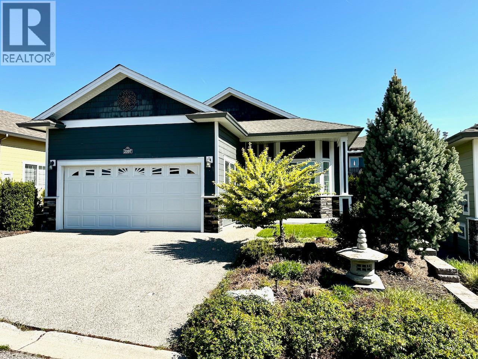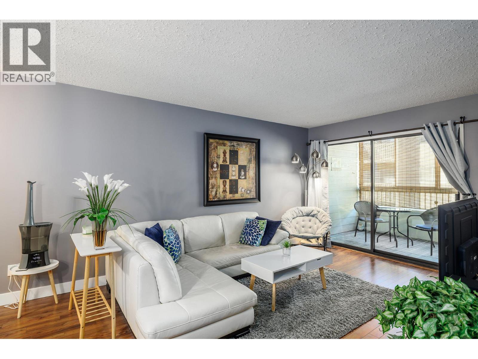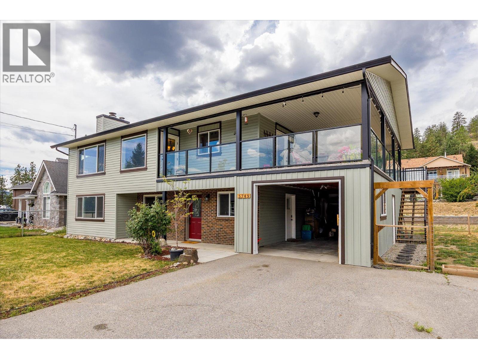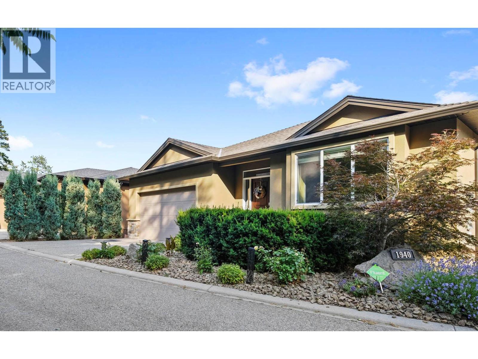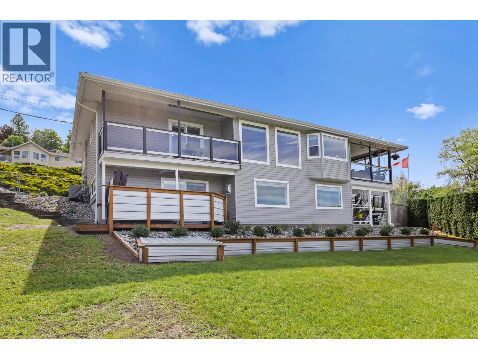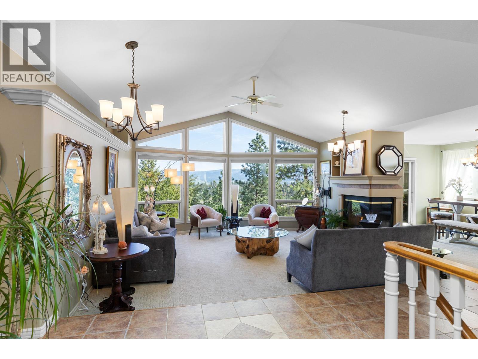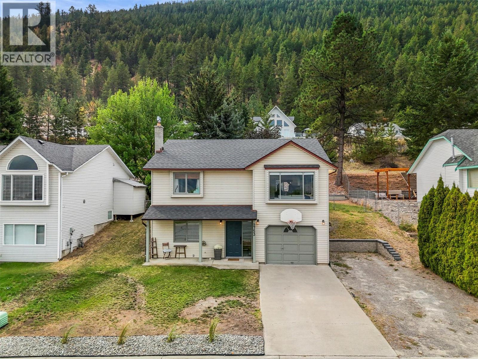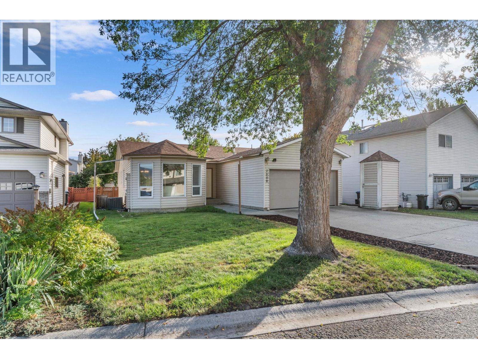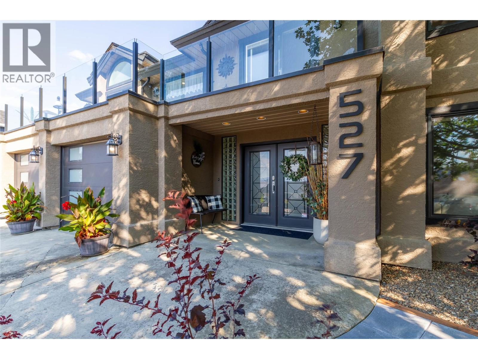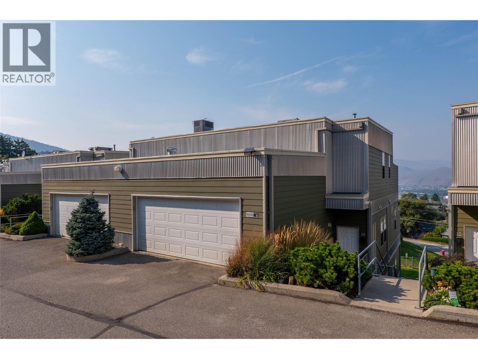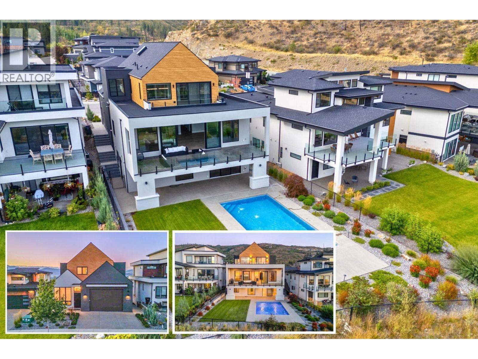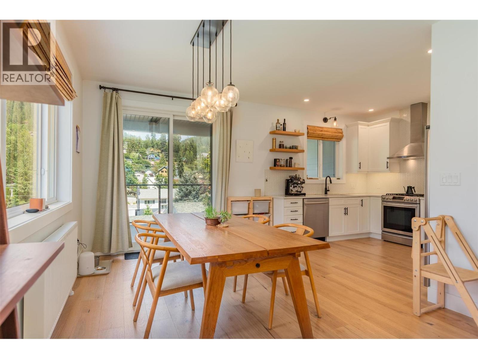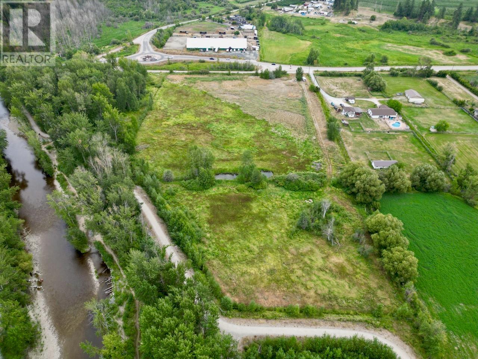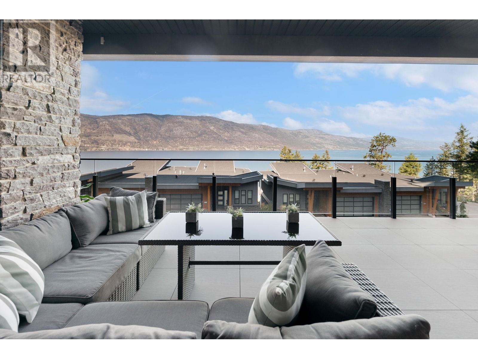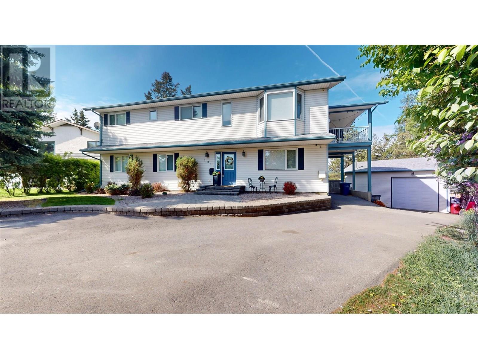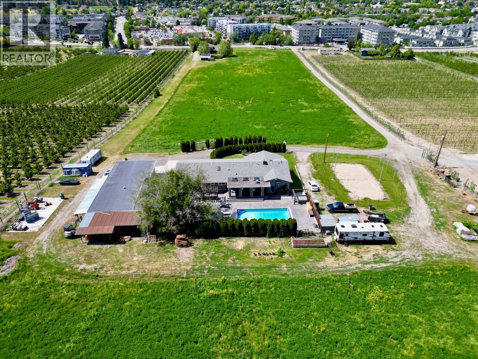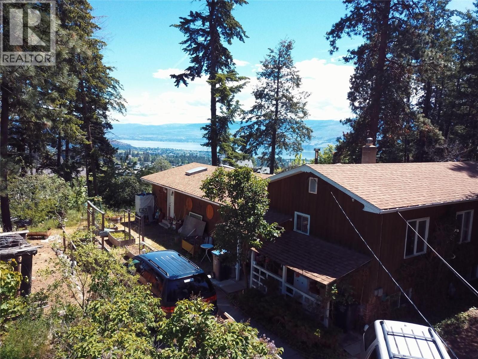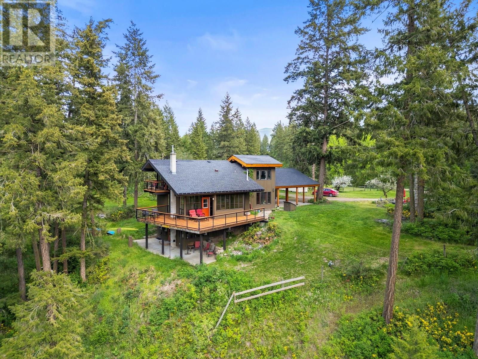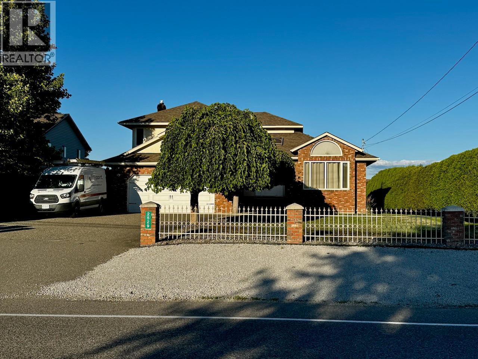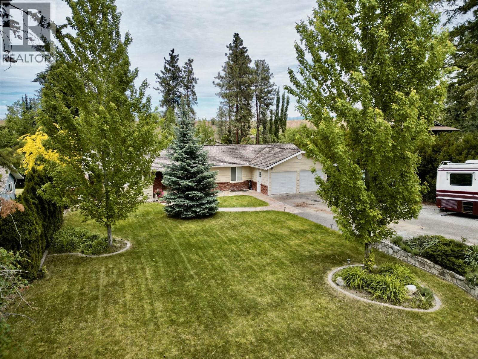Listings
1885 Parkview Crescent Unit# 113
Kelowna, British Columbia
Welcome to Pennington Court – where lifestyle meets functionality in this sought-after 55+ community just steps from Mission Creek Park, Costco, shops, dining, and transit. This beautifully maintained half duplex bungalows offer 2,300+ sq. ft. of finished living space, ideal for downsizing without compromise. Enjoy a double garage with extra driveway parking, main-floor laundry, private patio, and a bright open layout with gleaming hardwood, and vaulted ceilings. The kitchens features three appliances, and sensible layout, while the spacious primary suite easily fits a king-sized bed and boasts a full ensuite. Lower levels offer expansive rec rooms, guest bedrooms, hobby or office areas, and abundant storage. Major upgrades include poly-B replacement, newer windows, appliances, furnace, hot water tank, and more. With manicured common areas, low strata fees, and a friendly, pride-filled neighbourhood, Pennington Court blends the privacy of a detached home with the convenience of strata living. (id:26472)
Royal LePage Kelowna
2097 Acorn Crescent
Westbank, British Columbia
MODERN, IMMACULATE 2 BEDROOM plus DEN RANCHER IN DESIRABLE 45+ adult oriented SAGE CREEK! This spotless home is Move in Ready! Quality hardiplank exterior, aggregate driveway and walkways greet you! Open the door and it's ""Instant Appeal"" with Neutral modern decor, warm upscale textured laminate and vinyl floors. The 1541 SF plan is well thought out, offering large spacious rooms to handle your furniture, an open plan for easy life and entertaining, and lots of windows bringing natural light. Large inviting Entry with skylite. open Office/Den with bay window off entry could be an easy 3rd bedroom. Country sized white shaker kitchen with Island, potlights, tons of cabinets, upscale Maytag fridge and stove, Bosch dishwasher, window over the sink to the sunny south, and greige subway tile backsplash. Big dining room area with picture window and glass sliding door to covered concrete patio and some grassed back yard area. Huge Great room with feature gas fireplace. 2 large Bedrooms. Massive primary bedroom is classy, warm wood feel vinyl plank floors, a walk through closet and cheery 4 piece Ensuite with double sink, high cabinets, and extra wide fibreglass shower with 2 seats. Finished Double garage, high ceilings and space heater. Amenities include a large luxurious clubhouse with fitness room, library and lounge, gated entry. Lease to 2105 with payments of $625/month, 2 pets allowed with approval. (id:26472)
Royal LePage Kelowna
555 Rowcliffe Avenue Unit# 307
Kelowna, British Columbia
Centrally located yet in a quiet location walking distance to the beach, and all of downtown Kelowna's amenities. Rowcliffe park which is a 55+ building, is right across the street with walking paths and a community garden. This move in ready 2 bed 2 bath condo has had some nice updates including kitchen and bathroom quartz countertops, flooring, lighting, and appliances. (id:26472)
RE/MAX Kelowna
5749 Mackenzie Road
Peachland, British Columbia
Welcome to 5749 Mackenzie Road — a beautifully updated lakeview home nestled on a quiet, no-thru street in picturesque Peachland! Situated on a flat, fully fenced 0.25-acre lot with RV parking and a variety of fruit trees including plum, peach, apple, cherry, and apricot, this property offers space, privacy, and a peaceful setting in a family-friendly neighbourhood ideal for outdoor living. Inside, enjoy 2,430 sq.ft. of thoughtfully designed living space featuring luxury vinyl plank flooring throughout, a bright open-concept main floor, wood-burning fireplace, and stunning lake and mountain views. The updated kitchen boasts stainless steel appliances, resurfaced cabinetry, a large island, and modern lighting. Step out onto the covered deck with direct access to the backyard—perfect for relaxing or entertaining. The spacious primary suite includes a walk-in closet and renovated 4-piece ensuite. Another bedroom, full bath, and laundry complete the main. Downstairs features two additional bedrooms, a full bath, a large rec room with a gas fireplace, and is plumbed and vented for a washer/dryer—making it ideal for multi-generational living, hosting guests, or future suite potential. Furnace/AC (2021), HWT (2019). A rare find in a truly tranquil location! (id:26472)
Stilhavn Real Estate Services
1940 Cornerstone Drive
West Kelowna, British Columbia
Show home-worthy executive walk-out rancher on a quiet side street in the highly sought-after gated community of Shannon Highlands. Immaculate, bright, and modern, this thoughtfully designed home captures beautiful views of Mount Boucherie and beyond. With nearly 3,000 sq. ft. of living space, it’s an entertainer’s dream. Large panoramic windows on both levels flood the home with natural light, while premium finishes add a touch of elegance throughout. The open-concept main floor showcases a stylish kitchen with expansive granite counters and a double oven gas range (with electric hookups available). The spacious primary suite impresses with a sunlit walk-in closet and a spa-inspired ensuite. Downstairs, the ultimate entertainment zone awaits—complete with a wet bar, media area, and a large open rec room with views. Snowbird ownership means this home shows far less wear than average and is a testament to the suitability of this community for those who like to be able to lock and leave. A built-in vacuum with kitchen dust catcher keeps things effortless, while outdoor living shines with a covered balcony (with gas BBQ hookup) and a private patio pre-wired for a hot tub. The yard is perfectly sized—low-maintenance yet inviting. Practicality meets convenience with a double garage, full-length driveway, and quiet lane access shared with only three homes. Just minutes from golf, shopping in Westbank, and Kelowna’s entertainment district. Be sure to explore the virtual tour! (id:26472)
RE/MAX Kelowna
11290 Dakota Road
Lake Country, British Columbia
Renovated rancher in the Copper Hill area of Lake Country! Situated on a 0.285 acre lake/valley view lot, this home offers three bedrooms (easily four), three bathrooms, and 2400 plus square feet of refined living space! Being on a quiet no thru road, this property offers privacy and a family friendly neighbourhood. On the main floor, you are greeted with a large living room space that opens up to the kitchen space, complemented by a large covered deck area with sun shades. This outdoor space is great to enjoy the picturesque sunsets to the west. The master bedroom features a private deck space, a three piece ensuite bathroom, and a walk in closet. The additional bedroom is serviced by another full bathroom. Downstairs, there is an in-law suite with one (or two) bedrooms, full kitchen, and a three piece bathroom. The walk-out basement is bright with a separate entrance, and has access to a covered patio. There is an extensive upgrade list with this property (please inquire for details), and includes a newer hot water tank, removal of poly b piping, 200 amp service, and more. Parking is extensive here, with a single insulated garage stall while also having plenty of uncovered parking, with another spot off of the road as well. The outdoor living space features a private, pool-sized backyard with a hot tub surrounded by cedars and extensive xeriscaping throughout. In the front yard, you’ll find a 500 square foot patio perfect for relaxing. This is a move-in ready home and is ready for you and your family! (id:26472)
Sotheby's International Realty Canada
1991 Horizon Drive
West Kelowna, British Columbia
Welcome to 1991 Horizon Drive—an elegant, rancher home crafted for those who appreciate privacy, natural beauty, and timeless comfort. Tucked into a quiet, semi-secluded setting in one of West Kelowna’s most sought-after neighbourhoods, this property offers breathtaking views enjoyed from multiple private decks and professionally landscaped gardens. Backing onto a protected ravine with a gentle creek and surrounded by natural habitat, this home offers a peaceful retreat where deer roam and nature flourishes just outside your door. Inside, you’ll find four generous bedrooms, including a luxurious master bedroom with spa-inspired ensuite, walk-in closet, and a private balcony overlooking a majestic view. Designed for relaxed living and effortless entertaining, this home includes large, sun-filled living areas, a custom gourmet kitchen and a fully finished walk-out lower level with private entrances—ideal for extended family and guests. Additional highlights include a heated garage, UV 3M window protection, updated kitchen and bathrooms including quartz kitchen and bathroom countertops and updated fixtures, artistic vessel sinks, and dusk-to-dawn LED security lighting. All within minutes of downtown Kelowna, the waterfront, KGH, and essential services and amenities. Experience the perfect blend of natural tranquility and modern convenience. New PEX plumbing installed in June 2025. Book your private showing of this semi-secluded gem today! (id:26472)
Oakwyn Realty Okanagan
792 St Paul Street
Kamloops, British Columbia
Welcome to 792 St. Paul – a charming Kamloops home on a corner lot with RM4 zoning, offering versatility for future development. Step through the front gate into the private yard with mature hedges and onto the inviting front porch – the perfect spot for morning coffee or an evening read. Inside, the bright living room features large windows and high ceilings. Down the hall you will find the kitchen with a generous island, plenty of storage, and direct access to the dining area. Sliding glass doors open to a back deck, making entertaining easy indoors or out. Off the kitchen, you’ll find a convenient laundry space. The home offers two spacious bedrooms plus a third room that could serve as a den, office, nursery, or small bedroom. The bathroom features a classic clawfoot tub that adds to the home’s vintage charm. Freshly painted and vacant, the home is ready for quick possession. Outside, the backyard awaits your ideas – garden, lawn, or low maintenance living – with alley access and room for parking, with potential for a shop, or shed. A basement with outside access provides additional space. This home is filled with potential and set in a highly walkable location, just steps from downtown shops, restaurants, parks, and the Rivers Trail. Whether you’re looking to move in, invest, or plan for redevelopment, 792 St. Paul is a fantastic opportunity in the heart of Kamloops. (id:26472)
Royal LePage Westwin Realty
2753 Qu'appelle Boulevard
Kamloops, British Columbia
Extensive and professionally renovated four bedroom three bathroom home in the highly sought after neighbourhood of Juniper Heights. Virtually everything has been updated on the main living floor, including: new kitchen with quartz countertops, flooring throughout bathrooms, light fixtures, doors, trims, and baseboards. Roof 2018. Furnace and AC 2019. And so much more! New Allan, Block Wall, and stairs in backyard and side. Back of the house has been updated with Hardy. Walk to elementary school or the community corner store, which is right beside the recreational rink & park, bike, track, and playground. All meas are approx, buyer to confirm if important. Book your private viewing today! (id:26472)
Exp Realty (Kamloops)
2050 Zinnia Road
Kelowna, British Columbia
This well maintained home is the best value North Glenmore has to offer. Welcome to this beautifully renovated 3-bed, 2-bath rancher, perfectly located on a quiet street in sought-after North Glenmore. Step inside to find a bright and inviting layout with hard-surface flooring, fresh modern paint, stylish fixtures, and an abundance of natural light throughout. The home has been thoughtfully updated and well maintained, offering a move-in ready opportunity with quick possession available. The location is ideal for both families and retirees. You’re just a short walk to North Glenmore Elementary, Dr. Knox Middle School, and the Glenmore Shopping Plaza for everyday convenience. Surrounded by multiple parks and trails, the area encourages an active, family-friendly lifestyle while remaining only minutes from downtown Kelowna and the city core. With no strata fees or restrictions, this home offers the comfort of single-level living in a residential setting that balances privacy with community connection. Whether you’re a young family looking to settle in one of Kelowna’s most desirable neighbourhoods or downsizing to enjoy the simplicity of a rancher, this property delivers both quality and lifestyle. Don’t miss this rare opportunity to own a turn-key home in North Glenmore—book your showing today! Title (id:26472)
RE/MAX Kelowna
527 Terrace Drive
Coldstream, British Columbia
Welcome to this executive Coldstream residence, designed for seamless indoor-outdoor living in the heart of the Okanagan lifestyle. The main level greets you with a spacious foyer, home office, laundry, family room, bedroom, full bathroom, and a versatile bonus room for storage or hobbies. With its own entrance and thoughtful layout, this level also offers excellent suite potential. Upstairs, natural light pours into the open-concept living space, highlighting the stunning kitchen with a granite island, gas cooktop, wall oven, soft-close cabinetry, and heated tile floors. The living room impresses with vaulted ceilings, beautiful flooring, wainscoting detail, and a cozy gas fireplace. Generously sized bedrooms complement the luxurious primary suite, complete with a spa-like 5-piece ensuite featuring a soaking tub and separate shower—your perfect private retreat. Outdoors, two charming pergolas and a spacious deck create the ultimate setting for entertaining or unwinding. Enjoy evenings in the hot tub, a game of bocce on the lawn, or time spent in the workshop. With RV and boat parking, a private backyard, and endless lifestyle features, this property is a rare Coldstream opportunity. (id:26472)
Royal LePage Downtown Realty
445 Dalgleish Drive Unit# 10
Kamloops, British Columbia
Rare Opportunity at Rivers Vista! Experience elegant top-floor living in this exceptional downtown residence, complete with a rare double garage. This bright 3-bedroom, 3-bathroom home offers over 1,700 sq. ft. of thoughtfully designed space across two levels, featuring tasteful hardwood floors and low-maintenance living with remarkable city views. The main level boasts soaring 10 ft ceilings, a welcoming foyer, laundry room, versatile bedroom/office, full bathroom, and a spacious open-concept living area. Expansive north-facing windows flood the space with natural light while capturing breathtaking views of the city skyline. The gourmet island kitchen is a showpiece with top-of-the-line appliances, granite countertops, solid white cabinetry, marble backsplash, and a breakfast bar—perfect for entertaining. Upstairs, the luxurious primary suite offers a walk-in closet, cozy reading nook, private sun deck, and a spa-inspired ensuite complete with soaker tub, heated tile floors, and separate shower. A second bedroom on this level also features its own full ensuite for ultimate comfort and privacy. Located minutes from Sahali shopping, RIH, and TRU. Pets and rentals are welcome. All measurements approximate. (id:26472)
Royal LePage Kamloops Realty (Seymour St)
1570 Freshfield Road Unit# 48
Kamloops, British Columbia
This well-laid-out home offers three levels of functional living space. The basement entry features a cozy family room and laundry area, while the main floor provides a bright kitchen, dining and living spaces, plus a convenient 2-piece bath. Step through sliding doors to enjoy a private, fenced backyard – perfect for kids, pets, or summer barbecues. Upstairs, you’ll find three comfortable bedrooms and a full bathroom. Additional highlights include an attached garage for secure parking and storage. Set in a sought-after Sahali location, you’ll love being minutes from schools, Thompson Rivers University, Peterson Creek trails, shopping at Sahali Mall, and quick transit routes. Whether you’re looking for your first home, an investment, or a low-maintenance lifestyle close to everything, this townhouse is a great fit. (id:26472)
Royal LePage Westwin Realty
1240 Ponds Avenue
Kelowna, British Columbia
This 4,500+ sq.ft. custom-built residence is loaded with extras and captures sweeping lake, city, and valley views from all 3-levels. With 7 bedrooms including a legal one-bedroom suite, soaring ceilings, and modern architecture, this home embodies Okanagan lifestyle. The main level impresses with soaring ceilings, sleek modern design, and a chef-inspired kitchen that flows seamlessly into the dining and great room. Oversized sliding doors open to a huge covered deck, perfectly framing the panoramic views and extending your living space outdoors into all four seasons. Upstairs, you’ll find four bedrooms, including an oversized primary retreat with private balcony, spa-inspired ensuite featuring a soaker tub and steam shower, plus a walk-in closet that you both will love. The walkout lower level is built for entertaining with a family room and a fully outfitted wet bar with ice maker, dishwasher, and fridge. A flexible 6th bedroom/flex space plus legal one-bedroom suite with separate entry and laundry complete this floor. The backyard has ample family space with a 16×32 saltwater pool featuring fountains and an auto cover. The extended heated garage provides extra room for vehicles, storage, or workshop space. Located close to the new Village at The Ponds shopping centre and Canyon Falls Middle School, with hiking trails, beaches, and wineries just minutes away—this property offers the best of Upper Mission living. (id:26472)
Coldwell Banker Horizon Realty
1606 Thompson Avenue Unit# A
Rossland, British Columbia
Wake up inside a winter wonderland with breathtaking mountain views from every window. Living here feels like being inside a postcard or Scandinavian retreat. This sanctuary is surrounded by the Rossland range and thoughtfully designed for style, comfort and convenience. The high-efficiency Viessmann gas boiler keeps the house and bathroom floors toasty while saving money on bills. The summers are filled with wildlife walking by and the sound of birdsong in the air. Step outside to discover a thriving garden and adjacent field bursting with wildflowers. The large, multi-car driveway is ideal for playing and hosting. At the same time, the oversized, covered back balcony offers year-round enjoyment, from morning coffees to watching the northern lights dance across the sky. Inside, the home feels both cozy and expansive, with high ceilings, generous proportions and ample storage throughout. A dedicated guest suite is the perfect retreat for relatives, visitors, or a teenager who needs their own space. This fantastic location is a short walk to downtown, amenities, bus stops, and countless trails. Move-in ready with a building warranty still in place, this home is the perfect base for a luxurious outdoor lifestyle. Available fully furnished upon request. (id:26472)
Mountain Town Properties Ltd.
3850 Swamp Road
Kelowna, British Columbia
Rare Opportunity...10 ACRES of ALR Backing and Siding onto the Mission Creek Greenway, City Parkland and private land! Build your dream home and enjoy rural beauty and privacy yet only minutes drive to all amenties. Great potential for Equestrian use, and potential trail rides on the greenway. Historically back property was hay. Centrally located, minutes to H2O centre, recreation trails, golf, schools. Approx one third has approx 1 metre of fill (soil test on file). Two thirds more swamp grass and pasture some trees and pond. Water ditched around perimeter and through middle (Site plan on file), 6-8' wire fenced on N/W/E sides, partial cross on South. Property drains into the City of Kelowna ponds, small pond in middle near back. Easy access off Swamp Rd. Subject to ALR zoning, A1, flood zone requirements and guidelines. GST applicable. (id:26472)
Royal LePage Kelowna
3475 Granite Close Unit# 104
Kelowna, British Columbia
This 2 Bedroom, 2 bathroom LAKEVIEW custom condo in the Granite in McKinley Beach 1078 Sq ft home is one of a kind with its over 600 sq ft partially covered patio. The jewel to this home is this massive deck with natural gas hook up, for bbqing or enjoying a fire table.. You have the opportunity to have your own hot tub ( with Strata approval) . The chefs kitchen with its stainless steel appliances, natural gas stove and fridge with ice maker and water dispenser. The living area/ dining area feature a custom electric fireplace ..Beautiful vinyl plank flooring makes taking care of the home easy.. primary bedroom with a walk-in closet to the ensuite with double sinks , walk in shower with heated floors . The second bedroom is located to the other side of the living room with an ensuite. The laundry room has plenty of storage . The home has central air conditioned for those warm Okanagan days,, BONUS- lager 7' x11' storage locker on same floor. Cool outdoor pool or enjoy the rooftop hot tub! Only 15 minutes to the international airport or 15 minutes to Kelowna or 10 minutes to UBCO. With a kilometer of pristine lakefront, the Granite Yacht Club, , you’ll experience the very best of waterfront living. This home comes a secured underground parking .This is a must see home!!! Book your showing.. (id:26472)
Exp Realty (Kelowna)
121 10th Street S
Cranbrook, British Columbia
If you’re looking for space, style, and a killer location, this nearly 4,300 sq. ft. home checks all the boxes! Sitting on a quiet cul-de-sac off a dead-end street, this spot is peaceful yet ultra-convenient—just a quick walk to both elementary and middle schools (hello, stress-free mornings!). And let’s talk about those unbeatable Elizabeth Lake views—whether you’re sipping coffee or soaking in the hot tub, the backdrop is next-level. Inside, this home is totally move-in ready with brand-new flooring throughout, heated tile floors, and sleek granite countertops in all kitchens and bathrooms. The open-concept main living area is made for hosting, with tons of natural light and space to spread out. With six legit bedrooms (yes, all with closets) and four bathrooms, there’s room for everyone—family, guests, even a suite option with the second kitchen and separate entrance. Outdoor lounging? You’ve got options! Two covered decks with skylights, gas hookups for a BBQ or fire table, and a fully fenced yard with mature trees, perennials, and a new retaining wall make this the perfect place to kick back. Plus, the heated detached shop and brand-new metal shed mean plenty of storage for all your gear. And don’t forget the extras—central A/C, underground sprinklers, upgraded hot water on demand, two upgraded furnaces to keep things just right, no matter the season, and an upgraded roof for peace of mind. This home is the full package—modern, spacious, and in a prime location. Don’t sleep on this one—book your showing today! (id:26472)
RE/MAX Blue Sky Realty
371 Valley Road Unit# 1-3
Kelowna, British Columbia
MULTI-GENERATIONAL 13.7 ACRE COUNTRY FARM ESTATE in the heart of Glenmore Valley - walk to schools, shopping, play fields, bike to UBCO! Approx 11.5 Acres of irrigated Alfalfa in 2 fields, potential for cherries, apples, vineyard or your farm ideas! Multi family living potential with 2 homes, 2 inlaw suites, + 2100 SF garage/workshop, 3 double garages and more to house all the toys! MAIN HOME (3-371) features a Beautifully Renovated 4312 SF 3+3 Bedroom Rancher, with basement suite with separate entrance. Spacious open plan, Alder hardwood floors, Gourmet Upscale Maple shaker kitchen with huge island, granite counters, Executive office, Luxurious Open Primary bedroom suite out of sparkling hills. Huge luxurious semi closed patio & 16x36 pool with track cover for entertaining. Amazing detached shop/garage. 2ND HOME (1-2 -371) offers a 2271 SF 2 story style 4 Bed, 3 Bathrooms family home with Oak kitchen, formal living room and gas fireplace in family room. Huge primary bedroom with 3 piece ensuite, finished games room in built out garage and more, tons of storage. Attached 1830SF self contained rancher style 3 bed, 2 bath ""farm help"" inlaw suite is amazing - Oak hardwood, huge primary bed, 4 piece ensuite. Fenced backyard, tons of parking, double garage plus detached garage. ALR and agricultural use for low taxes. GST on farm portion. So much potential for multi-generations to live, and do intensive farming. It is the Best mix of Country Rural living with Central Convenience! (id:26472)
Royal LePage Kelowna
1201 Cameron Avenue Unit# 147
Kelowna, British Columbia
QUIET PARKLIKE SETTING IN SANDSTONE! SPRAWLING 1612 SF Rancher in Kelowna's most desired Luxury Adult Development featuring extensive waterscapes, tons of landscaped space and luxurious resort like amenities...the best adult development in Kelowna! Quietly located with gorgeous mature landscaping enjoying morning sun. Interior with Warm white painted decor for easy ""move in"" decorating. Hardwood floors in Entry welcomes you in. Spacious Open Living-Dining Room with Gas fireplace, Bay window with Hunter Douglas blinds, plush neutral carpets, Vaulted Ceilings, crown trim, is perfect for your large furniture sets! Large Family room with Brick gas fireplace, OAK hardwood floors is so cozy, and opens off the Oak shaker Kitchen with island. South-facing window over sink, tile backsplash and updated Potlites. S/S appliances. Glass door to the peaceful covered patio area and lush landscaping makes indoor outdoor enjoyment seamless. Big Mudroom and laundry with washer/dryer on stands, and OAK cabinet with sink. 2 big bedrooms. King-sized Primary bedroom with plush carpets allows room for sitting area. Large 4 piece Ensuite with separate shower and 6' soaker tub. Separate walk in closet. Double garage and large driveway. amazing amenities with clubhouse featuring Indoor and Outdoor Pools, Pool tables, Games and Reading rooms, Fitness room, swirl pool and more! Walking distance to shopping, coffee shops, liquor store and more! Close to Hospital, Lake and everything! (id:26472)
Royal LePage Kelowna
3021 Mciver Road
West Kelowna, British Columbia
LAKEVIEW HOMESTEAD 1.22 ACRE PROPERTY WITH WORKSHOP IN THE HEART OF GLENROSA! One of the last developable small acreages in Glenrosa. Situated on a well treed wooded paradise, corner lot with access to McIver and Yorkton. Situated below and beside family friendly Morning Star Bible Camp enjoying natural treed grounds and a fabulous View of the Valley and Lake. Great for a family or handyman who wants a project, space to work, tons of potential, a detached shop and various outsheds, and a quaint wooded setting. Home with homestead country charm is ""au original"" and sold ""as is"", offering lots of space for the handyman or home based business. 4 Bed 2926 SqFt home offers unique multi level design and spaces, sun rooms, and amazing outdoor spaces. Attached semi-double garage (needs door), craft studio room, plus a detached wired 600SF workshop, mini cabin of sorts, outsheds, and tons of room for storage, gardens, parking and more! Community plan says future educational institutional use, but previously was residential. Pot to consult with city for possible mini subdivision of 3-7 lots if rezoned to RC1 or RC3 for smaller lots (some potential plans on file)? Sewer and water are connected.A rare Wooded View property close to schools, new neighbourhoods, bible camp, transit and more! (id:26472)
Royal LePage Kelowna
4444 Hales Road
Spallumcheen, British Columbia
A rare opportunity on the shores of Otter Lake! This architecturally designed 8.3-acre property offers 350 feet of lakefront, a 900 sq. ft. powered shop, and a self-contained 1-bed suite. The home is thoughtfully crafted to maximize natural light and temperature control, with new ceiling insulation, vaulted ceilings, and expansive windows that capture stunning lake views. Rich wood finishes, an open-concept layout, and a cozy gas fireplace create a warm, inviting space. The primary suite occupies the upper level with its own deck, walk-in closet, and ensuite. A second bedroom and den are found on the walkout lower level. Outdoors, enjoy a massive wraparound deck, a covered front patio, fenced pastures, a 70x130 riding arena, 2-car carport, and plenty of RV parking. Ideal for equestrians, hobbyists, or floatplane enthusiasts with direct lake access. Whether relaxing on the dock or hosting guests, this one-of-a-kind lakefront retreat in Spallumcheen offers unmatched tranquility and versatility. (id:26472)
RE/MAX Vernon Salt Fowler
2529 Thacker Drive
West Kelowna, British Columbia
CUSTOM 4 BEDROOM 3 BATH 2 Story Home with Split level design on a BEAUTIFUL .29 ACRE FLAT POOL Sized yard on Thacker in Lakeview Heights! Brick pillars and Wrought iron fencing offer real ""Street Appeal""! Large paved driveway with tons of parking. Solid Brick front exterior. Walk in the door and you are welcomed in with a grand entry with high 16' ceilings and open staircase. Living room-dining room features vaulted ceilings and plush carpets. Raised OAK eat-in Kitchen with oodles of cabinets and Eating area overlooking the family sized back yard and deck. Eating area overlooks a huge Family room with Gas fireplace, Oak panelled wainscoting, easy care laminate floors and a glass sliding doors to a massive entertainment sized deck and fenced yard. Mudroom laundry room with 2 piece bath off double garage. Family friendly 3 big bedrooms up with corner windows. Massive King sized Primary bedroom features impressive 10' ceilings, rock star sized walk in closet and a large luxurious 4 piece bathroom with jetted tub and separate shower. Beautifully modernized main 4 piece bathroom with underlit cabinets, new vanity, and skylite. 4th bedroom and family room down. Tons of storage in easy access 6' half basement. Upgrades include: Full house water filtration system, Reverse osmosis w/ 2taps RV parking w/30 amp power, updated water connection and sewer, Power in shed, Poly b, upgraded to Pex, 2018 Furnace hot water tank & Central Air, and more! (id:26472)
Royal LePage Kelowna
1440 Mission Ridge Drive
Kelowna, British Columbia
MISSION RIDGE RANCHER WALKOUT with LEGAL SUITE ON .5 ACRE IN CRAWFORD ESTATES. WOW! BEAUTIFULLY UPDATED MAIN FLOOR - Huge Gourmet Maple Shaker Kitchen with Granite Counters, tons of cabinets, Upscale stainless steel appliances, gas stove with stainless hood, tile back splash. Gorgeous wide plank White Oak Floors, Spacious open plan, Wood panel interior doors and vinyl windows with wide trims on main floor. Masonry Rock real wood fireplace with insert in Large Great Room for entertaining & family living! Glass doors lead to huge open deck overlooking a fenced grassed private ""Pool sized"" yard. 2-3 Bedrooms up (option with flex room to garage that could be a 3rd bedroom up) Bedrooms up enjoy newer quality plush carpets & 5 piece updated main bathroom. Primary bedroom with Luxurious 3 piece Ensuite and tiled Steam shower! BONUS Separate Self contained Level Entry Bachelor Non-confirming SUITE also on the main floor with large separate entrance, deck overlooking back yard - perfect for a family member, perhaps Air BNB, or student! Walkout basement has a 2nd Full self contained 2 bedroom Legal suite, with full Oak kitchen, full bathroom, and big living room with Wood stove insert in fireplace. (City file infers a legal suite - buyer to satisft themselves). Glass doors to covered exposed aggregate patio. Room for parking your motorhome and boat on the extra large driveway. Furnace 2017, Central Air. (id:26472)
Royal LePage Kelowna


