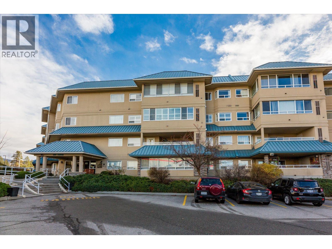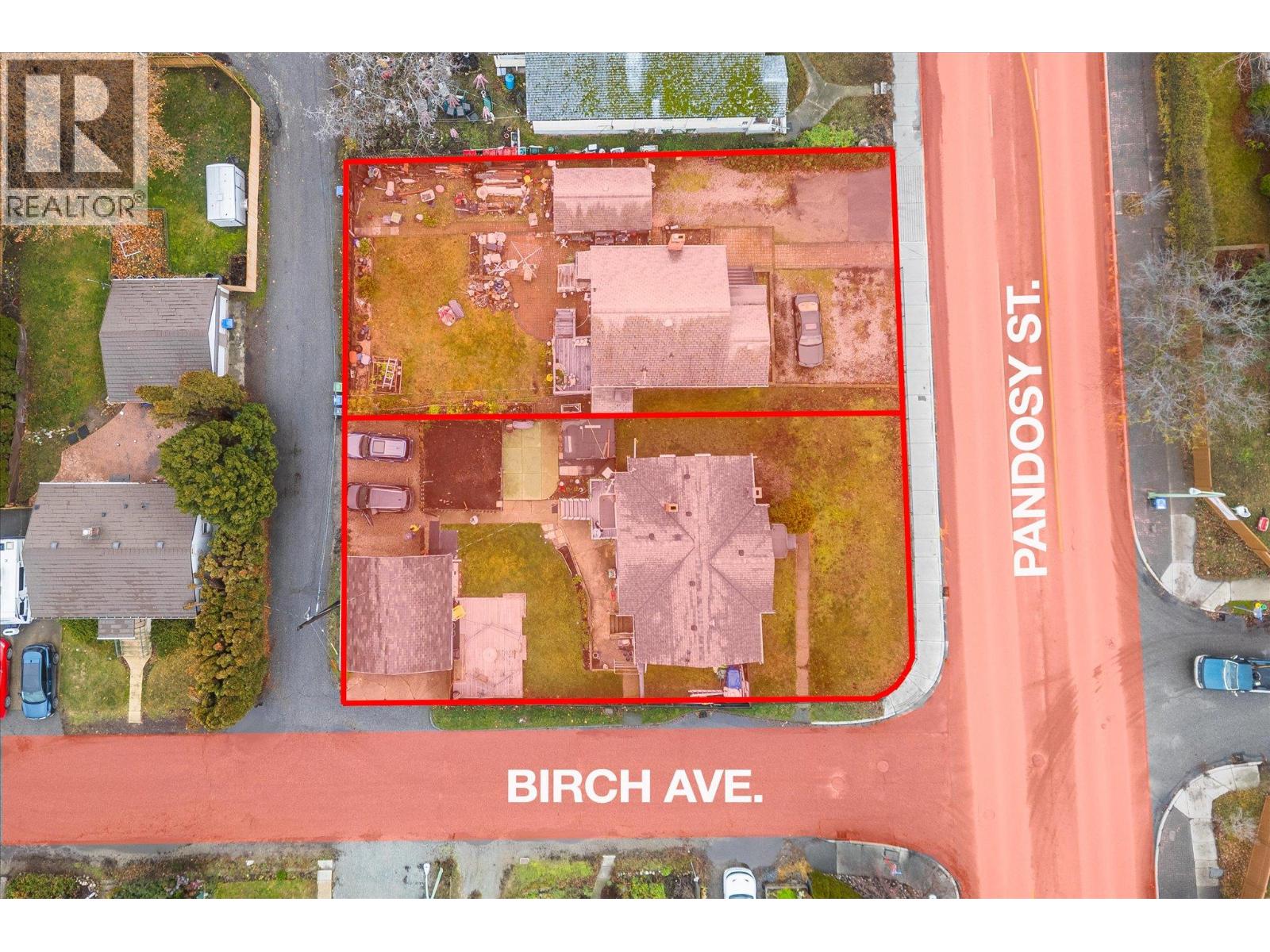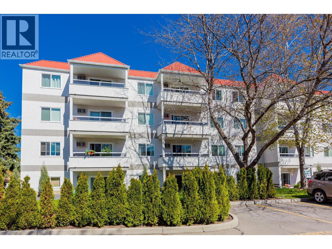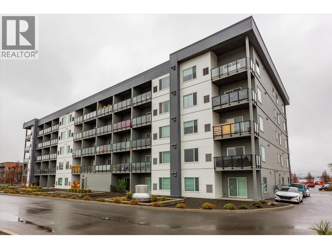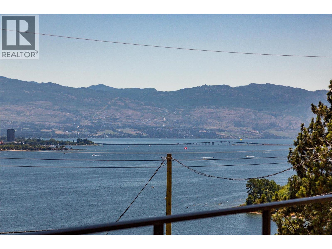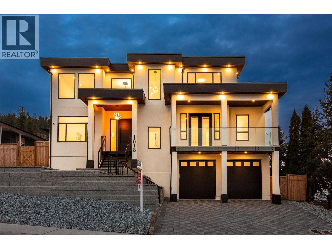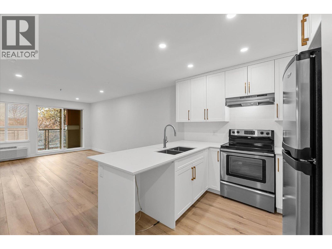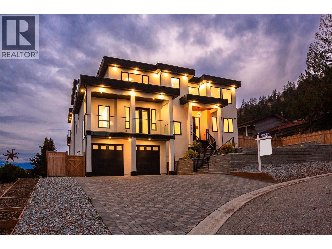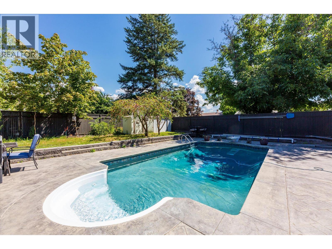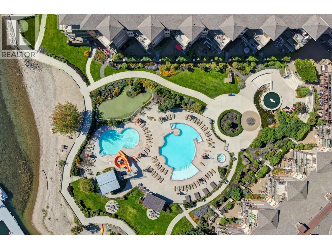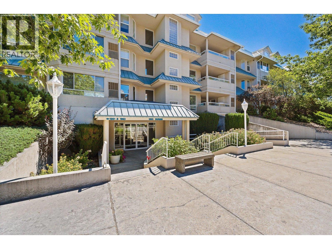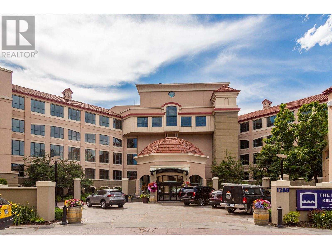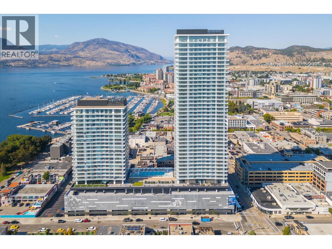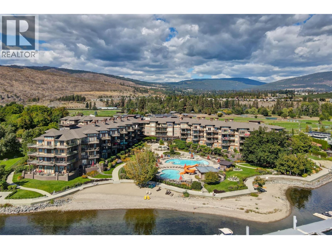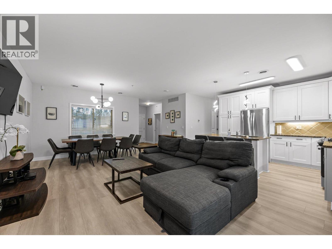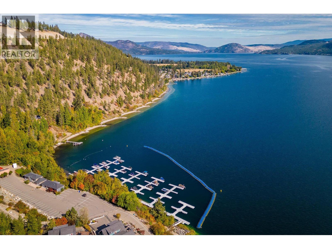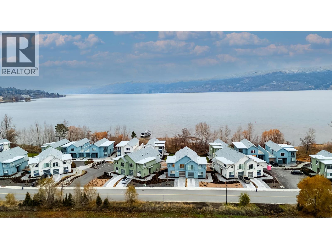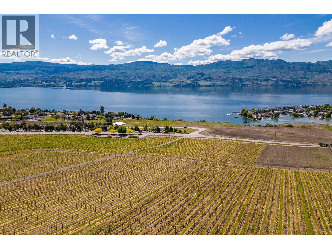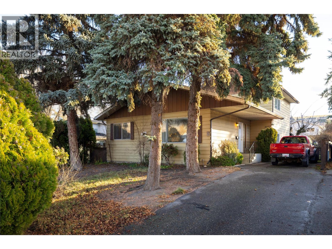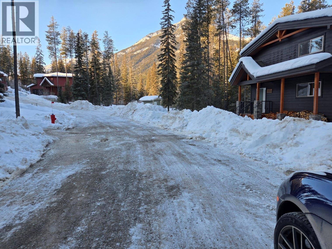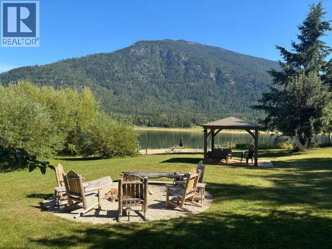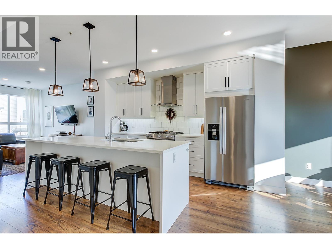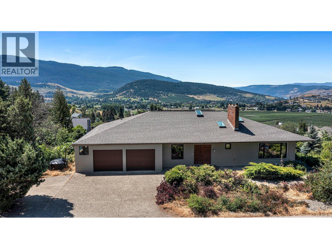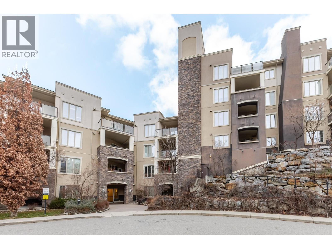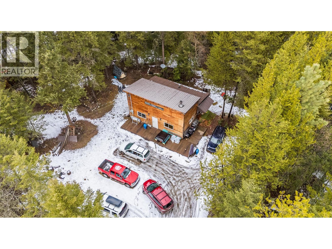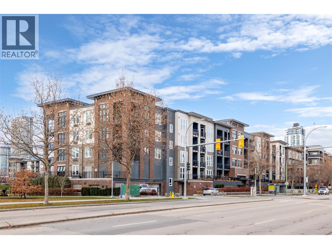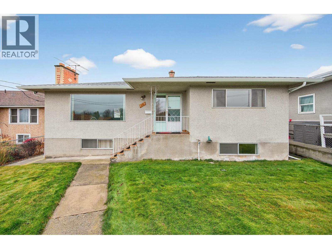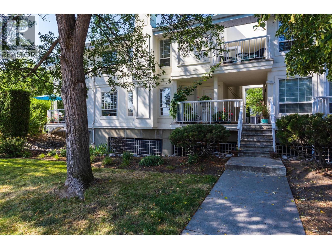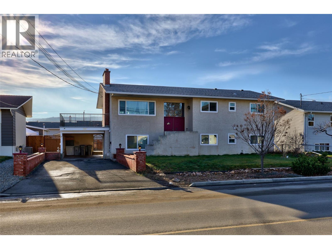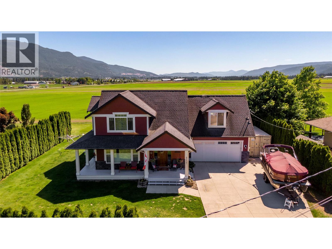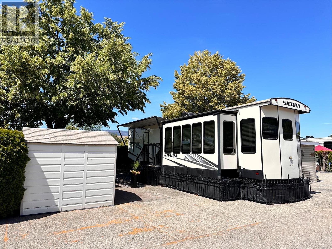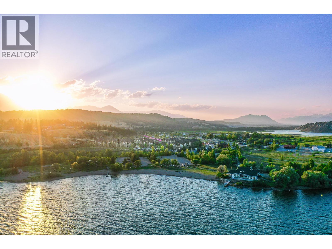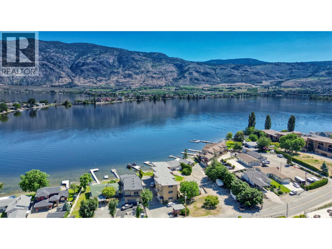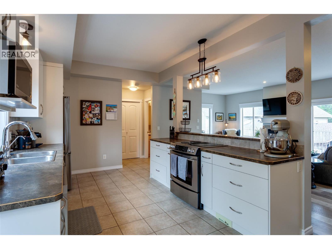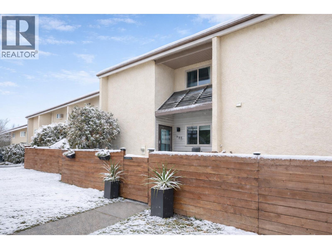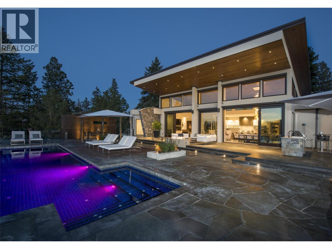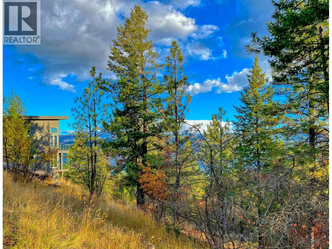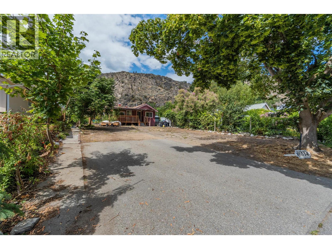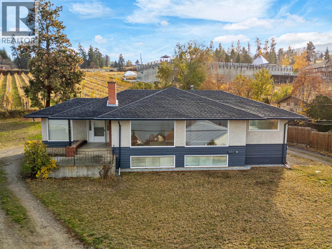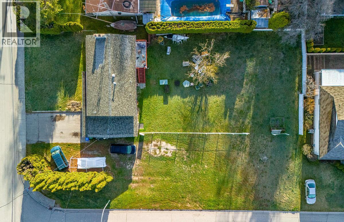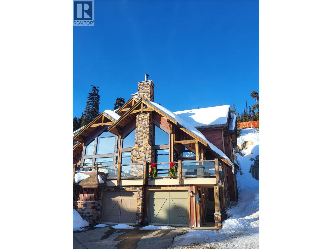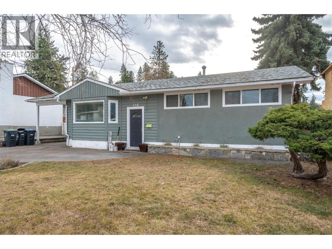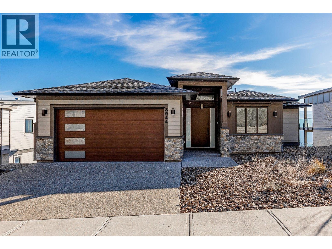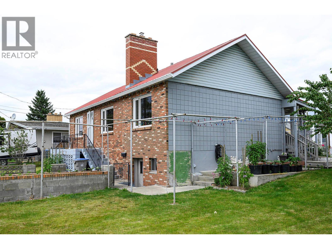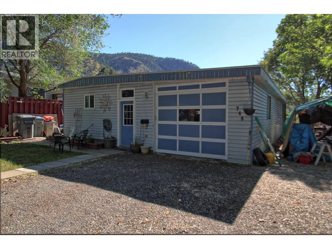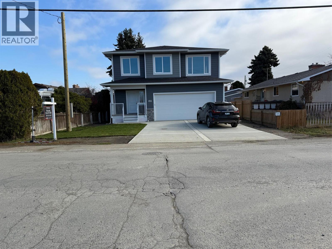Listings
1961 Durnin Road Unit# 408
Kelowna, British Columbia
BEAUTIFUL BRISTOL GARDENS TOP FLOOR SUITE! Immediately start saving here surrounded by a plethora of amenities including Orchard Park Mall, Costco, Canadian SuperStore, Restaurants, Winners, Banks, Mission Creek Regional Park / Greenway linear trail, and so on. You'll be impressed by how walkable this immaculate home is. Step inside to a very bright home with southerly exposure overlooking the Park. This functional floor plan of over 1300+ sqft is comprised of 2 bedrooms separated by a massive living/dining room area, bonus den/office, very own laundry room with side by washer/dryer! You'll also enjoy a great kitchen with lots of cupboards/counter space, raised eating bar, 2 full bathrooms, and closed in sunroom/balcony with 2 access points from living room or primary bedroom. His and her closets and a 4 piece ensuite can be found in the primary bedroom. Other benefits to living here include the impressive stand alone clubhouse, large workshop on the garage level, & car wash bay. Prime location in the building as it doesn't overlook Costco or parking lots. Unit features central heat & air conditioning, 1 underground parking stall and 1 sizable storage locker. 1 small pet welcomed and rentals allowed with restrictions. Ditch the house and embrace condo living at its finest! (id:26472)
Royal LePage Kelowna
2405 Pandosy Street
Kelowna, British Columbia
2405 Pandosy Street – Prime Land Assembly Opportunity An exceptional redevelopment or long-term investment opportunity in one of Kelowna’s most sought-after Transit Oriented Areas. This 2-lot land assembly totals 0.31 acres (13,569 sq.ft.) with approx. 116 feet of frontage on Pandosy Street, 117 feet along Birch Avenue, and rear lane access, offering excellent site flexibility for future development. Zoned MF4, this core area designation is specifically intended for higher-density infill and apartment housing. The zoning supports up to 6 storeys, reduced parking requirements, and a wide range of residential formats including apartments, townhomes, micro-suites, and long-term rental housing. Other potential uses in this Core Area – Health District (C-HTH), include small-scale commercial, and institutional or health-related services. The site allows for a maximum density of 2.5 FAR, with the potential for an additional 0.3 FAR bonus for rental or affordable housing initiatives. In total, the assembly provides approximately 33,922 sq.ft. of sellable area. The property sits on a Transit Supportive Corridor, a priority growth area under Kelowna’s 2040 OCP, designed to integrate higher-density housing. Less than 200 metres to the Hospital, close to parks and beaches, and steps to the vibrant Pandosy Village. Nearby schools include the College, KSS, and KLO. With a Walk Score of 85, this is a highly walkable. Total list price: $3,580,000. *MUST BE SOLD WITH 2415 PANDOSY ST* (id:26472)
Royal LePage Kelowna
3155 De Montreuil Court Unit# 410
Kelowna, British Columbia
**BEST VALUE FOR A TOP FLOOR 2 BEDROOM CONDO IN THE LOWER MISSION** ATTENTION INVESTORS/FIRST-TIME HOME BUYERS or RETIREES! Welcome to this immaculate 2-bedroom, 2-bathroom TOP FLOOR condo that combines comfort, style, and unbeatable convenience! Boasting a smartly designed 900 sqft floor plan, this bright and airy suite offers southerly views that flood the space with natural light. Enjoy peace of mind with newer windows and sliding doors, while modern upgrades shine through with stylish flooring throughout most of the home, refreshed kitchen and bathroom counters, a sleek subway tile backsplash, updated toilets and faucets—all working together to create a clean, contemporary feel. Storage is no problem here—with not one, but two storage lockers, plus an in-unit storage area, your space stays effortlessly organized. And don’t forget the covered parking spot to keep your vehicle protected year-round. Location? It doesn't get better! Within a 20-minute stroll, you’ll discover a vibrant array of amenities: Okanagan College, the sandy shores of Gyro Beach, Kelowna Secondary School, Save-On Foods, the lively South Pandosy District, scenic parks, reliable bus routes, and so much more! Whether you're a first-time buyer, down-sizer, or investor—this top-floor gem is the one you’ve been waiting for. Come see for yourself and fall in love! (id:26472)
Royal LePage Kelowna
2345 Butt Road Unit# 217
West Kelowna, British Columbia
AFFORDABLE LIVING IN WEST KELOWNA - LOOKING FOR A MODERN, LIKE-NEW HOME? ABODE is a perfect place to call home for first-time buyers and retirees looking to downsize. Experience the best of West Kelowna living at ABODE, a community where lifestyle, comfort, and convenience come together seamlessly. With beaches, wineries, golf courses, trails, shops, cafes, and restaurants all close by, everything you love about the Okanagan is right at your fingertips. Inside the home, you'll enjoy a bright, open 1 BEDROOM + DEN layout enhanced by 9' ceilings and stylish vinyl plank flooring. The modern kitchen is designed for both beauty and practicality, featuring quartz countertops, flat-panel cabinetry, and stainless-steel appliances. A versatile live/work area offers added flexibility, while the 6' x 10' private deck—with a subtle lake view—creates a nice spot to unwind. You'll also enjoy 1 underground parking stall & storage locker. Life at ABODE goes far beyond your front door. The building is designed as a social hub, offering amenities such as a residents’ lounge with a big-screen TV and ping pong table, a computer nook, a full kitchen, a games room, fitness centre, dog wash station, bike repair station, guest suite, and EV charging stations. It’s a place where relaxation, activity, and community naturally come together. Add the peace of mind of a New Home Warranty. Don’t miss your chance to secure a home in this vibrant community. (id:26472)
Royal LePage Kelowna
167 Heldon Court
West Kelowna, British Columbia
GREAT VALUE! This stunning, BRAND-NEW (NO GST) custom family home in Traders Cove offers extraordinary LAKE & CITY VIEWS, a 3-car garage and a 1-bedroom suite! Situated on a quiet cul-de-sac, it's just a quick 15-minute drive to downtown Kelowna and buses provide transportation for the kiddos to Mar Jok Elementary school. The community has access to the beach (7 min.walk), hiking & dirt biking trails, and many camping spots up Bear Creek Rd. The property has a great layout with 3 bedrooms on the upper level and a self-contained, LEGAL 1 bedroom suite downstairs, perfect mortgage helper. The downstairs bedroom could be used as an office with a separate entrance and option to have a huge rec room on the back. Ample parking is provided with a 1000SQFT of garage space. The upper level features an open-concept design, highlighting an island kitchen with luxurious quartz countertops and high-end JennAir appliances, including a gas range. The open living room is complemented by a modern gas fireplace and sliding patio doors that lead to an oversized view deck, ideal for enjoying stunning LAKE & DOWNTOWN KELOWNA CITY VISTAS. A convenient butler's kitchen offers additional workspace and storage. Throughout the home, quality is evident with custom-engineered hardwood flooring upstairs and durable “oak laminate” downstairs. The fully landscaped backyard includes a large covered entertainment deck. There is room for a small pool. This home is designed to impress! (id:26472)
Royal LePage Kelowna
1818 Crosby Road
Kelowna, British Columbia
RARELY DO YOU SEE BRAND-NEW, STUNNING, MODERN ARCHITECTURE, FAMILY HOME OFFERED FOR SALE IN NORTH GLENMORE! This home is perfect, 8 bedrooms and 7 bathrooms, including a 2-bedroom LEGAL SUITE for rental revenue. The kitchen is a dream and features an ENORMOUS island including Fisher Paykel luxury appliance package, custom high gloss soft close cabinetry, ITALIAN quartz countertops, and a beautiful butler's spice kitchen with KitchenAid appliances. 19ft high ceilings continue throughout the entry and the family room area with 60” linear electric fireplace. Grab a glass of wine or coffee, enjoy the covered deck off the main floor primary bedroom, complete with 3pc ensuite or additional covered deck off the living room. Main floor also includes laundry room, and an office. The second floor primary bedroom is a peaceful retreat offering, large custom walk-in closet, ensuite, dual sinks, free-standing tub, and 6 jet shower. 2 additional bedrooms with shared ensuite, plus a 3rd bedroom with it's own ensuite and large balcony for sweeping valley/mountain views on the 2nd level. The lower-level 2-bedroom suite has private laundry, quartz counters, and full appliance package. The lower level also features a wet bar and additional bedroom and full bathroom for the main house. Plenty of parking with a 2-car garage and massive driveway. Other highlights include central AC, wired for 4 security cameras, custom wood soffits, riobel plumbing fixtures, engineered HWD floors & more. (id:26472)
Royal LePage Kelowna
1099 Sunset Drive Unit# 333
Kelowna, British Columbia
KELOWNA'S MOST VIBRANT & EXCITING LOCATION - HERONS AT WATERSCAPES! You'll be mesmerized by the shimmering waters of the outdoor pool, green foliage, & privacy. This elegant, freshly RENOVATED, 1 bedroom PLUS LARGE DEN, 3rd floor suite offers ONLY 1 NEIGHBOUR and comes fully equipped to allure you into resort style living. The kitchen is designed with NEW cabinets that extend to the ceiling, and QUARTZ counter tops. The layout supports open concept-living coupled with the dining area and living room. The Primary Bedroom offers a sizable 4pc cheater ensuite. A covered west-facing deck facilitates BBQ-ing and people watching overlooking the inner courtyard. This floor plan also furnishes a sizable den for an office or futton. Suite 333 IS LIKE NEW boasting durable vinyl plank flooring, newly painted, upgraded light fixtures and new cabinetry and quartz counters throughout! The unit is mere steps from Okanagan Lake / TUGBOAT BAY and a quick stroll to craft breweries, restaurants, Prospera Place and the Cultural District of the revitalized downtown. The resort features the remodeled Cascade Club, a 4000 sq.ft. amenity with swimming pool, 2 hot tubs, barbeque area, yoga and fitness rooms, billiards room, putting green and library. RENTALS PERMITTED | PET FRIENDLY with restrictions | 1 U/G STALL & STORAGE LOCKER | QUICK POSSESSION!!!!!!!! (id:26472)
Royal LePage Kelowna
3535 Casorso Road Unit# 95
Kelowna, British Columbia
Affordable, Immaculate Living in the Heart of the Lower Mission! Welcome to #95 – 3535 Casorso Road, a beautifully maintained single-wide home in one of Kelowna’s most desirable 55+ communities—just steps from the very best the Lower Mission has to offer! Stroll to Gyro Beach, the lake, shopping, medical services, parks, and countless amenities—all from this unbeatable, flat, walkable location. This home shines with pride of ownership and thoughtful updates, including a brand-new torch-on roof (2025), updated vinyl windows, and an electrical upgrade with Silver Label (2018). Inside, you’ll love the bright and functional layout featuring a spacious kitchen, an impressively large living/dining area, plus two bedrooms and a den. The primary bedroom offers a 2-piece ensuite and a generous walk-in closet, while the second bedroom is exceptionally large, ideal for guests or hobbies. A pantry and separate laundry room add to the convenience, and both bathrooms have been tastefully updated. Set on a large lot, the outdoor spaces are just as inviting—enjoy two covered decks, a patio area, storage shed, and even room to grow your own vegetables. With park approval, pets are welcome, making this a perfect place for you and your furry companion. If you’re seeking a clean, comfortable, and affordable home in an unbeatable location, this immaculate property delivers it all. Don’t miss the chance to live steps from Kelowna’s best beaches, shops, and services. (id:26472)
Royal LePage Kelowna
266 Ranchhill Court
Kelowna, British Columbia
RARELY DO YOU SEE BRAND NEW, STUNNING, MODERN ARCHITECTURE, FAMILY HOME OFFERED FOR SALE IN NORTH GLENMORE! This home is perfect, 7 bedrooms and 6 bathrooms including a 2 bedroom LEGAL SUITE on the lower level for rental revenue. The kitchen is a dream and features an ENORMOUS island including Fisher Paykel luxury appliance package, custom high gloss soft close cabinetry, ITALIAN quartz countertops, and a beautiful butler's spice kitchen with kitchen aid appliances. 19ft high ceilings continue throughout the entry and the family room area with 60” linear electric fireplace. Grab a glass of wine or coffee, enjoy the covered deck off the main floor primary bedroom, complete with 3pc ensuite. Main floor also includes laundry room, and an office. The second floor primary bedroom is a peaceful retreat offering an attached nursery room/4th bedroom, large custom walk-in closet, ensuite, dual sinks, free-standing tub, and 6 jet shower. 2 additional bedrooms with ensuites, on the 2nd floor including a large balcony off the bedroom for sweeping valley/mountain views. The lower level 2 bedroom suite has private laundry, quartz counters, and full appliance package. The lower level also features a wet bar and additional bedroom for the main house. Plenty of parking with a 2 car garage and massive paver stone driveway. Other highlights include central AC, wired for 4 security cameras, custom wood soffits, custom chandelier, riobel plumbing fixtures, engineered hardwood floors & more. (id:26472)
Royal LePage Kelowna
4205 Gellatly Road Unit# 319
West Kelowna, British Columbia
RARE AirBNB-Ready LAKE VIEW OPPORTUNITY AT THE COVE! This is one of the few suites at The Cove Lakeside Resort and 1 OF 4 RESORTS IN WEST KELOWNA that allows full Airbnb / self-management, giving you complete flexibility and incredible revenue potential. Suite 319 sits in a SOUGHT-AFTER location overlooking the POOL, MARINA, and OKANAGAN LAKE, offering great sun exposure and the perfect vantage point to keep an eye on the family enjoying the amenities. This immaculate 2-bed, 2-bath, SPLIT BEDROOM plan is FULLY FURNISHED and truly TURNKEY—stylish decor, linens, kitchenware, and appliances are all included. Whether you're looking for a personal retreat, full-time living, or a great investment, this suite delivers. Similar self-managed units in the resort rent for up to $750/night, making this an exceptional income generator. Enjoy a 9' x 24' covered balcony, geothermal heating/cooling included in strata fee, secure underground parkade for 1 vehicle, storage for bikes, personal storage locker, spot for your paddle board, and access to 2 pools, 2 hot tubs, sandy beach, MARINA, community park, spa, the Landing Restaurant, wineries, LAKE, boating, tennis, golf & more. A rare chance to own a fully equipped, Airbnb-ready suite in one of the Okanagan’s most desirable waterfront resorts—use it, rent it, or do both. Opportunities like this don’t come often! OPTIONAL rental management is available through the hotel. (id:26472)
Royal LePage Kelowna
970 Tamarack Drive
Kelowna, British Columbia
LIVE THE ULTIMATE OKANAGAN LIFESTYLE! Welcome to Tamarack Drive, nestled right next to the breathtaking Mission Creek Greenway! This stunning, fully renovated home is a dream come true, offering an unparalleled outdoor oasis. Your backyard is a showstopper with a massive saltwater in-ground POOL, complete with a diving board, a gorgeous stamped concrete patio, and your very own fire pit for those perfect summer nights. Plus, a huge covered composite deck extends your entertaining space year-round. This home has been updated from top to bottom. The kitchen features solid wood cabinetry with soft-close hinges, a massive 3-person island, and an effortless flow into the dining and living areas. A FUNCTIONAL LAYOUT offers the primary retreat off the kitchen with its own laundry, huge walk-in closet, and private deck access. You'll also find a second primary bedroom with a private 3-piece ensuite, 3rd guest bedroom, a fully updated 4-piece main bathroom, and a bonus fourth bedroom for larger families or guests! INCOME OPPORTUNITY – FULLY UPDATED SUITE! Need rental income? This home includes a private 1-bedroom suite with its own separate entrance, laundry, and 3-piece bath. EXTRA FEATURES: Roof (approx. 2018) & furnace (approx. 2017), single-car garage with newer garage door, fully fenced backyard with two sheds & garden area. Enjoy direct access to the Mission Creek Greenway for cycling, jogging, and walking. This location is truly unbeatable! (id:26472)
Royal LePage Kelowna
4205 Gellatly Road Unit# 301
West Kelowna, British Columbia
BEST BANG FOR YOUR BUCK! OVER 2000 SQFT FOR UNDER $1M | SHOP AND COMPARE VALUE | 3 SUITES IN ONE | 3 KITCHENS | 3 BEDROOMS+DEN | 4 BATHROOMS | 3 DOORS | ONE OF A KIND OPPORTUNITY! Discover an exceptional opportunity to own over 2,100 sq. ft. of versatile living space with 3 SELF CONTAINED SUITES! Perfect for multiple families, multi-generational living, or investors. Enjoy all the amenities at your doorstep—dine at the onsite restaurant, THE LANDING, unwind at the SPA, hit the TENNIS COURTS, putting greens, take a dip at the SWIMMING POOLS, or head out for a paddle board from the SANDY BEACH. There is also a gym, theatre, and owners' lounge. A true lock-and-leave lifestyle with zero stress! Suite 301 is the primary residence, offering one bedroom plus den(or 2nd bedroom) configurations, a spacious open-concept layout, 5pc ensuite, and a covered patio with beautiful CITY, MOUNTAIN, VINEYARD views. Suite 301A adds a formal entry, an additional bedroom, a GALLERY STYLE kitchen, FULL BATHROOM and comfortable living space. Suite 301B mirrors the charm with its own open-concept design, bedroom with access to a second outdoor DECK area, plus a full bathroom featuring a walk-in shower coupled with another gallery style kitchen. Have the best of both worlds - summer vacation time subsidized by rental pool income! Heating/cooling & and resort amenities included in your strata fee. This is your chance to own a piece of Okanagan paradise. (id:26472)
Royal LePage Kelowna
1965 Durnin Road Unit# 126
Kelowna, British Columbia
BEAUTIFUL BRISTOL GARDENS SUITE! High gas prices got you down? Immediately start saving here surrounded by a plethora of amenities including Orchard Park Mall, Costco, Canadian SuperStore, Restaurants, Winners, Banks, Mission Creek Regional Park / Greenway linear trail, and so on. You'll be impressed by how walkable this immaculate home is. Step inside to a very bright, freshly painted home with westly exposure. This functional floor plan of 1249 sqft is comprised of 2 bedrooms separated by a massive living/dining room area, very own laundry room with side by washer/dryer, and separate in suite storage area! You'll also enjoy a great kitchen with lots of cupboards/counter space, eating nook, plus large pantry cupboard, 2 full bathrooms, and closed in sunroom/balcony with access point from living room. Walk-in closet and a 3-piece ensuite can be found in the primary bedroom. Other benefits to living here include the impressive stand-alone clubhouse, large woodwork shop on the garage level, & car wash bay. Prime location in the building as it doesn't overlook Costco or parking lots. Unit features central heat & air conditioning, 1 underground parking stall and same floor storage locker (across the hall) of approximately (3'x4.8'x6.8'h). 1 small pet welcomed and rentals allowed. Ditch the house and embrace condo living at its finest! (id:26472)
Royal LePage Kelowna
1288 Water Street Unit# 355
Kelowna, British Columbia
ARGUABLY ONE OF THE BEST LOCATIONS in the Royal Kelowna! DYNAMITE VIEW OVERLOOKING THE LAKE, bridge, lagoon with preferred SOUTH/WEST EXPOSURE! ONE THIRD fractional interest (16 weeks of usage of this home PER YEAR or 1 month per quarter) featuring 3 bedrooms (3rd bed-no window), 9' ceilings, rich cork flooring, luxury appliances including Sub-ZERO, EXQUISITELY furnished & spa-like 5pc ensuite. EXCEPTIONAL THIRD floor location within steps of the elevator, private covered deck ON THE LAKE, BEST roof-top amenities including heated infinity pool for year round usage, hot tubs, BBQ areas, steam rooms, fitness centre and more. Enjoy 5 star concierge service, room service & boat moorage! Take a stroll to Kelowna's vibrant Cultural and Entertainment District, OAK & CRU restaurant, PROSPERA PLACE & TUG BOAT BEACH. Become a member of The Royal Registry Collection & trade any of your 16 weeks a year for another equally luxurious suite in resorts around the world. GREAT RENTAL POOL REVENUE! BELLSTAR has shown incredible success with the rental pool. HASSLE free vacationing with maid service, all furnishings included! Enjoy fantastic perks with this property, including local discounts, a complimentary airport shuttle, and the chance to join the exclusive RCI club, giving you access to incredible vacation destinations worldwide! 2026 weeks: Jan 30-Feb 27, April 24-May 22, Jul 17 - Aug 14, Oct 9-Nov 6 (note: April 24-May22, July 17-Aug 14, Oct 9-Nov 6 are reserved for owner use!) (id:26472)
Royal LePage Kelowna
1626 Water Street Unit# 3307
Kelowna, British Columbia
KELOWNA'S CONDO DEAL OF 2025! PRICED BELOW ORIGINAL COST & GST PAID. 33rd FLOOR, CORNER JEWEL with SW EXPOSURE, BRAND NEW, 270 DEGREE LAKE/CITY/BRIDGE VIEWS, 3 BEDS+DEN, 500SQFT+ OUTDOOR TERRACE in Water Street by the Park’s “The Eli” - landmark 42-story centerpiece to define Kelowna’s skyline. This opportunity is 33 stories up. This luxury suite commands unobstructed views: from brilliant Okanagan Lake, across the glowing city skyline, out to mountain ridge lines. The southwest orientation ensures unparalleled sunsets and a visual drama that changes hour by hour. Enjoy spacious, open-concept living/dining/kitchen flow — perfect for entertaining or quiet evenings of repose. The den is suitable for a home office, media room, or flex space. Three well-proportioned bedrooms, including a sumptuous primary with walk-through closet and spa-inspired ensuite. Premium finishes, designer touches, sleek cabinetry, expansive floor to ceiling glass, FULGOR MILANO APPLIANCE PACKAGE and high-end fixtures throughout. Residents will benefit from rich amenities — resort-style pool, hot tubs, sauna, steam room, fitness & yoga studios, party lounge & kitchen, theatre, outdoor green spaces with fire pits, DOG RUN and WASH, kids’ play spaces, art room, business centre, putting green, and much more. Unrivaled walkability and connectivity: steps away from Kelowna’s waterfront, downtown’s cultural offerings, dining, shopping, and transit hubs. (id:26472)
Royal LePage Kelowna
4205 Gellatly Road Unit# 304
West Kelowna, British Columbia
Indulge in the ultimate lifestyle with this extraordinary opportunity to claim your oasis at the finest Lakefront Resort in the Okanagan! Picture yourself waking up to a breathtaking sunrise as you sip your morning coffee on your expansive covered balcony, all while soaking in the stunning views of the LAKE. Marvel at the panoramic scenery, featuring horse pastures, Mt. Boucherie, and the picturesque Gellatly Bay. This rare floor plan offers a thoughtfully designed split bedroom layout, with a spacious primary bedroom featuring its own private deck. The second bedroom comes with a convenient cheater 5pc ensuite. The open concept living space encompasses a full kitchen, dining area, and living room, creating the perfect setting for entertainment. Step through French double doors that lead to a second covered deck, enhancing the indoor-outdoor living experience. The kitchen is a chef's delight, boasting granite countertops, maple cabinetry, and NEWER appliances. #304 participates in the professionally managed rental pool, offering you an opportunity to generate revenue and offset carrying costs! Enjoy access to world-class amenities such as pools, hot tubs, a sandy beach, marina, community park, spa, the acclaimed Landing Restaurant, wineries, lake activities, tennis, golf, and more. Situated on irreplaceable Lakefront acreage, this property includes a private beach adjacent to a historic nut farm. Your rare chance to own an upscale fully furnished condo in the Cove. (id:26472)
Royal LePage Kelowna
4034 Pritchard Drive Unit# 5403
West Kelowna, British Columbia
BEST BUY IN BARONA BEACH & PRICED BELOW BC ASSESSMENT $704k! 1 OF ONLY 4 COMPLEXES allowing SHORT-TERM RENTALS in the entire West Kelowna, this gem is not only a dream vacation home but also an enticing investment opportunity ALLOWING airBNB. Positioned on the top floor, you'll enjoy sweeping LAKE and mountain views, while overlooking the pool and marina. This fabulous unit features two bedrooms and a DEN that can easily serve as a third bedroom. LIKE NEW UNIT with newer FLOORING, FRESHLY PAINTED interior and cabinetry, updated light fixtures reflecting a delightful lakeside decor. The spacious kitchen boasts newer appliances and gleaming granite countertops, perfect for entertaining. Step outside to your own slice of paradise with a private sandy beach spanning 600 feet. Enjoy resort-style amenities, including a heated pool, hot tub, full gym, movie theatre, and a rentable party room. For added convenience, there's an on-site beauty salon, a dog run, and community vegetable gardens to grow your own fresh produce! Explore the renowned West Kelowna Wine Trail and vineyards just minutes away, and dining options within a short drive. This condo includes 1 parking stall and a storage unit and can be fully furnished with an additional cost, making it turnkey for short-term rental success. Whether you use it as your own vacation oasis or live at the resort year-round, don't miss out on this rare opportunity to own a piece of the Okanagan lifestyle. (id:26472)
Royal LePage Kelowna
6956 Terazona Loop Unit# 410
Kelowna, British Columbia
LUXURY COTTAGE LIVING OFFERED AT LA CASA RESORT. There are so many reasons to purchase here, including: 1) a 2017-built 3-storey cottage presenting 1600sqft of livable space, 3 bedrooms, 2 full bathrooms. 2)Step into your very own boot room with interior access to an oversized double car garage to accommodate 2 vehicles plus a small car. 3) Enjoy seamless outdoor living with 3 sundecks for every time of the day. 3)Main level is completed with 2 regular bedrooms, 22-foot vaulted ceilings, gas fireplace, and an elegant kitchen featuring a newer fridge and microwave. 4) Upper level, is the primary retreat boasting 13-foot vaulted ceilings, dual vanity sinks, laundry, family room and outdoor raised garden beds with drip irrigation. 5)NO SPEC TAX AND AIRBNB / SHORT TERM RENTALS allowed making it a GREAT INVESTMENT / VACATION PROPERTY OPPORTUNITY 6) La Casa is amenity rich featuring 100 slip Marina, 2 outdoor pools, 3 hot tubs, 3 Aqua parks, 2 tennis courts, pickleball and volleyball, fire pits, dog beach, owner's lounge, gym, playground, restaurant, and grocery/liquor store. This is the ultimate OKANAGAN PLAYGROUND with hiking, endless trails, snowmobiling, side-by-side adventures, and the tranquillity of nature (id:26472)
Royal LePage Kelowna
3040 Landry Crescent
Summerland, British Columbia
BRAND NEW~GST PAID~FULLY FURNISHED~ Lakefront Living in the Heart of the Okanagan. Discover a rare opportunity to own a premium residence in the master-planned Okanagan Lakeside community. This boutique collection of 45 paired and detached homes is set in Summerland, minutes from Penticton, Naramata, and world-class wineries and golf courses. Apex Ski Resort is also just a short drive away, making this the perfect year-round retreat. Enjoy easy access to the Penticton Airport (20 minutes) and Kelowna (45 minutes). Designed for lake life, this home features a stunning modern exterior with glass, stone, and wood detailing, and floor-to-ceiling windows that flood the interior with natural light. A spacious covered patio offer seamless indoor/outdoor living, complete with outdoor kitchen for dining al fresco. Exclusive community amenities include a clubhouse with a pool, hot tub, fire pit, fitness center, and entertainment lounge. There are also EV charging stations, and generous visitor parking. Inside, thoughtfully curated finishes include premium wood-grain luxury vinyl floors, custom cabinetry, black Riobel plumbing fixtures, and modern lighting throughout. Chef-inspired kitchen features high-end Fisher & Paykel appliances, engineered stone countertops, and a butcher block island. Bathrooms boast custom tile showers, luxurious vanities, & heated floors. Relax with peace of mind, knowing this community is backed by new home warranty and is free from BC's spec tax. (id:26472)
Royal LePage Kelowna
1345 Gregory Road
West Kelowna, British Columbia
Build Your Dream Home on Prestigious Gregory Road! Welcome to 1345 Gregory Road, one of the last remaining building lots in one of West Kelowna’s most coveted neighbourhoods! This rare opportunity offers 80 feet of road frontage and a fully serviced lot—ready for your vision to take shape. Imagine waking up every day to breathtaking panoramic views of the lake, city, valley, and surrounding mountains, all from your own custom-designed luxury residence. With only two neighbouring properties, privacy and serenity are yours to enjoy. And backing directly onto the award-winning Quail's Gate Vineyard, your backyard becomes a postcard-perfect scene all year round. The extra-wide lot offers ample space for a triple-car garage, ideal for your vehicles, toys, or workshop. Whether you're envisioning a sleek modern design or a timeless estate, this location provides the perfect canvas for your masterpiece. Opportunities like this are incredibly rare—don't miss your chance to create your legacy on Gregory Road. This is more than just a place to live. It's a lifestyle, a statement, and the start of a lifetime of memories. (id:26472)
Royal LePage Kelowna
1607 45 Street
Vernon, British Columbia
Come see this Family-friendly 4 bedroom, 2 bathroom home in South Vernon. Situated on a flat lot on a quiet street, within walking distance to Fulton and Ellison schools. Okanagan Lake, Marshall Fields, and nearby parks are just minutes away. The main floor features an open-concept kitchen, dining, and livingroom area with a gas fireplace, a bedroom, a combined 3-piece bathroom with laundry, and a spacious family room with a freestanding gas fireplace and access to the covered patio and fully usable, flat backyard. Upstairs offers three additional bedrooms and a full 4-piece bathroom. With a functional layout and great use of space, this home offers excellent potential for a growing family. Bedroom 3 upstairs will need some TLC. Book your showing today. (id:26472)
3 Percent Realty Inc.
Creekside Crescent
Panorama, British Columbia
Join the exclusive enclave at Creekside, with this spectacular waterfront lot. Imagine stepping out your door for some meditative fly fishing in early morning light. Imagine sitting on your deck, listening to the sound of Toby Creek passing by. Creekside is an exclusive hidden neighborhood of only 11 lots. This is one of the last available for you to build your dream home at Panorama. (id:26472)
Panorama Real Estate Ltd.
3866 Rock Island Road Lot# 26
Nakusp, British Columbia
LAKEFRONT LOG HOME ON THE SHORES OF THE ARROW LAKES. Welcome to your own lakeside sanctuary, where luxury meets tranquility. This home is designed to elevate your everyday living. The sleek, contemporary kitchen and spa-inspired bathrooms reflect a design that effortlessly brings the outdoors in. A standout feature is the expansive sunroom, flooded with natural light thanks to oversized windows, complete with a direct access to a BBQ and social patio area with large hot tub. The Livingroom Dining room and Kitchen are finished with light , Large Log posts and beams enhancing the high vaulted ceilings and with the West south facing floor to ceiling windows provide so much natural light and ambiance. Home is heated with Geothermal and Propane fireplace and cookstove. A beautiful vacation stay or permanent residence. There is a double attached garage. Walk out basement to the grounds and waterfront. Step outside and you’ll find unique seating areas comprised of fire pits, gazebo, upper and lower decks, dock and sandy beach area each offering a different perspective of the landscaping and lake. Wellness is front and center here. For those drawn to the lake, paddle out from your private beach. This isn’t just a home, it’s a personal escape, a functional work of art, and a rare opportunity to own a slice of Kootenay paradise. (id:26472)
Royal LePage Rosling Realty
12075 Oceola Road Unit# 48
Lake Country, British Columbia
Hi there! I’m a charming 3-bedroom, 2-bath townhouse in the heart of Lake Country, and I’m excited to meet my new owners soon! From the moment my current owners found me, it was love at first sight. They’ve cared for me and enjoyed every moment of my beautiful lake view, open living spaces, and modern finishes. My kitchen is a standout — featuring quartz countertops, a gas stove, and plenty of room for cooking and entertaining. Upstairs, I offer comfortable bedrooms, including a bright primary suite, while my tandem garage below provides generous parking and storage. I’m located in a quiet, well-kept community that’s close to schools, shops, beaches, and trails — the perfect balance of convenience and lifestyle. With some home warranty still remaining, peace of mind comes included. There aren’t many homes like me available in Lake Country right now, so if you’ve been searching for a modern, move-in ready townhouse with style, comfort, and a lake view — this might just be meant to be. Come see me soon — I’d love to welcome you home. (id:26472)
Coldwell Banker Horizon Realty
460 Crestview Drive
Coldstream, British Columbia
Ideally located one of a kind home in Coldstream Valley Estates. This European influenced rancher w/ walkout basement boasts valley, mountain & Kalamalka Lake views. The .56 acre fully landscaped, park setting lot consists of mature trees, shrubs, flowers & exposed concrete pathway winding throughout. No need for lawn mower. Wrap-around deck, along w/ a fantastic covered section w/ hi-quality sliding doors, provide open/shut options for any season. Extensively renovated in '22 & '23, this home has a new roof, has been transformed w/ added double garage, main floor primary bedroom, ensuite bathroom w/ hi-quality Turkish steam shower (in-floor heating) & new kitchen w/ great views. Lower level w/ enlarged bedrooms, 3 bathrooms (2 w/ in-floor heating) & a 4- 5 person sauna. Entire home has new 4 inch insulation (making the total walls around home 12 inches thick), new triple glazed windows including 6 triple glazed sliding doors, new twice-doubled glass skylights, hi-end metal roller shutters, 200+200 AMP service, hi-quality clear cedar & solid wood doors throughout & more. 37 solar panels have been added w/ over-sized inverter to perhaps add 15–18 panels. Possible to 3 phase charge 1-2 EV's, at little or no heating, cooling or car charging costs/year. At an average of $343/ sq ft, you would be hard pressed to find a comparable home offering near energy neutral qualities. Large flat driveway (no sliding in winter) w/ RV space. This home has to be viewed to be truly appreciated. (id:26472)
RE/MAX Vernon
1875 Country Club Drive Unit# 1516
Kelowna, British Columbia
This bright and spacious condo offers majestic mountain views and a front-row seat to resort-style living in the heart of Quail Ridge. Overlooking the Bear and Quail Golf Courses, this 1,000+ sq ft home features generous square footage and a layout that feels open, airy, and comfortable. Ideal for investors, this location benefits from close proximity to UBCO, the airport, and the golf course, creating strong long-term appeal. At the same time, the community offers a peaceful, relaxed setting - perfect for those who are retired or seeking a quieter lifestyle surrounded by green space and scenic views. Enjoy exceptional amenities, including a seasonal outdoor pool, hot tub, and indoor fitness centre, ideal for both relaxation and an active lifestyle. Whether you’re taking in the sweeping views from home or unwinding after a day on the course, this is a space that feels elevated and effortless. Pet-friendly and just minutes to everyday conveniences, this is a standout opportunity for those seeking space, views, and a lifestyle-driven community. (id:26472)
Real Broker B.c. Ltd
4035 Little Slocan South Road
Passmore, British Columbia
Peaceful 4.05-acre UNZONED property backing onto Crown land! The land is well set up with power, a high-volume well, and two septic systems, plus two separate driveways which create excellent separation between living space and the potential to run a retreat, Airbnb, or add tiny cabins. The choice is yours.. this one-of-a-kind property that invites vision and creativity. The main driveway leads to a 1 bed, 1 bath cabin featuring a loft-style layout, a cozy wood stove, and plenty of natural light. The second driveway accesses the upper portion of the acreage, where you’ll find a powered water shed that services two RV hookups (30-amp and 50-amp), a fire pit area with Crown land as your backdrop, and a garden area with fruit trees including cherry, plum, and pear. A quiet rural setting with excellent flexibility and room to grow. Ready to make it your own? Book a viewing with your agent! (id:26472)
Coldwell Banker Executives Realty
1800 Richter Street Unit# 315
Kelowna, British Columbia
Welcome to URBANA at Central Green, a LEED-certified building designed for energy efficiency with high-efficiency heating and fresh air circulation. This bright corner 2-bed, 2-bath unit features extra windows, 9-ft ceilings, and a split-bedroom layout for added privacy.The modern kitchen offers quartz countertops, dual-toned cabinetry, and stainless steel appliances. Durable acoustically enhanced vinyl plank flooring throughout the main living area, plus front-loading washer/dryer. Includes one secure underground parking and a locker. Enjoy expansive green space with community gardens, a fenced dog park, and playground. Two pets allowed (no size restrictions), rentals permitted, and BBQ allowed. Developed by Mission Group and centrally located close to downtown amenities.Vacant and Move-in ready. (id:26472)
Oakwyn Realty Okanagan-Letnick Estates
659 Columbia Street
Kamloops, British Columbia
Homes like this don’t come up often. This property has been in the same family since it was built, and the pride of ownership is obvious. Tucked in a super convenient pocket of Kamloops—just a short walk to the hospital, the downtown core, parks, and schools—this home offers great bones, charm, and room to grow. The main floor has three bedrooms, a spacious living and dining area, and a well-kept original kitchen with so much character. Main-floor laundry is a huge bonus, and the covered deck off the kitchen is ideal for year-round BBQing. The yard is fully fenced, irrigated front and back, and sits on a large lot with tons of future potential. There’s a solid detached garage already in place, plus plenty of space if someone dreams of expanding it, adding a larger shop, or exploring carriage home options down the road. Downstairs you’ll find a partially finished basement with a second kitchen, living room, 3-piece bathroom, separate entrance, and an additional laundry hookup. The layout is incredibly flexible—ideal as an in-law space as it sits, or easy to finish into a full suite down the road. There’s also a large unfinished area that would make a great hobby or creative workspace, or could be developed into additional living space depending on your needs. A great opportunity for a buyer wanting walkability, flexibility, and a home that’s been truly cared for. (id:26472)
Royal LePage Westwin Realty
2350 Stillingfleet Road Unit# 213
Kelowna, British Columbia
Centrally Located Townhome in Guisachan Village. This 2-bedroom, 2-bathroom townhome offers the perfect blend of comfort and convenience. Enjoy a private deck connected to a breezeway, creating a peaceful, treehouse-like experience. Located just minutes from the beach and steps from Starbucks, a pharmacy, medical clinic, liquor store, and more, you’ll love the walkable lifestyle this home provides. Inside, you’ll find newer stainless steel appliances, Cozy gas fireplace, a brand-new furnace, AC and a new hot water tank. The complex offers great amenities, including a seasonal pool and hot tub, secured underground parking with storage, and easy access to multiple transit routes and nearby parks. Pet-friendly with up to two cats or one dog allowed. (id:26472)
Royal LePage Kelowna
681 Richmond Avenue
Kamloops, British Columbia
Welcome to 681 Richmond Ave - a home in a super convinient location with everything you need nearby! Close to schools, parks, shopping and transit, this is a great spot for your families, first time home buyers and investors. The main level offers three spacious bedrooms, two bathrooms (including ensuite) and a large open concept living area. Perfect for modern family living. Enjoy entertaining on the beautiful and large brand new deck with mountain views. This is a bright , functional layout with lots of updates through out. The lower level is thoughtfully desinged with two self contained suites. Two bedrooms with on bathroom on one side and one bedroom suite with one bathroom on the other side. Each suite is fully self contained. Lots of upgrades to mention. Please contact me for more details. (id:26472)
Exp Realty (Kamloops)
4537 Lansdowne Road
Armstrong, British Columbia
This property is located in a highly desirable rural-residential area just north of the Town of Armstrong. Surrounded by single-family homes and large swaths of agricultural properties, this home offers privacy, spectacular light & views and that 'neighbourhood feel' that is priceless! If a generous family floor plan featuring 4-5 bedroom potential, 3.5 bathrooms, and multiple living spaces located in a pastoral setting is a goal, then look no further. This immaculate home won't disappoint. Enjoy preparing meals in the stunning eat-in kitchen or relax by the living room gas fireplace while the kids hang out in the upstairs bonus room or basement rec room. Upstairs features a generous principal suite with 5 piece ensuite bath, 2 additional bedrooms, and a spacious bonus room that could be configured as an additional bedroom space. This house has lots of space to gather together or find a quiet nook to be on your own. With bright windows on every side, this home is filled with light and the southern views over the fields toward the mountains is simply spectacular especially when enjoyed from the covered porches. The basement features a separate entry and is prepped for a suite. The space could be truly incredible for multi-generational living. With a wide access driveway there's plenty of parking for RV, cars and your boat and that's not including the space in the double garage. The low-maintenance yard is flat and tidy with garden spaces for fresh veggies. (id:26472)
Coldwell Banker Executives Realty
8000 Highland Road Lot# 31
Vernon, British Columbia
Come home to enjoy the recreational lifestyle at Swan Lake RV Resort! Your property features a beautiful shade tree, a private patio area, a storage shed, water and septic hookup, and 30-amp power. Cable is also available on your lot. Your lot is just steps away from fantastic amenities, including the community swimming pool and hot tub, well equipped community workshop, clubhouse, library, and fitness center. The resort also offers a fenced dog park and convenient access to Swan Lake, perfect for kayaking, paddleboarding, and fishing. During the winter, you can also enjoy ice fishing right out front. Live-in year-round, or lock and leave in the included Sierra destination trailer, with quick possession available! Book your showing today! (id:26472)
3 Percent Realty Inc.
205 Third Avenue Unit# 3420
Invermere, British Columbia
Welcome to Lake Windermere Pointe, TOP FLOOR with perfect lake, mountain and pool views from every window! SE facing spacious unit with vaulted ceilings 2Bed+Den, 2Bath, one of the best floorplans available. Kitchen features granite countertops, and stainless steel appliances. Living area a large sectional and electric fireplace. Enjoy the pool and hot tubs. In the Winter there is The Whiteway, the longest groomed skating trail in the world, ice fishing, cross country skiing from the front door onto the lake! Panorama ski area 20 min away. Summer - The Lake! Pete's Marina walking distance, paddle board and Kayak rentals, world class golf nearby, the ultimate family playground. Wonderful in the summer and winter. PLUS GST (id:26472)
RE/MAX Elk Valley Realty
5405 Oleander Drive Unit# 1
Osoyoos, British Columbia
LAKEFRONT LIFESTYLE!!! BONUS: BOAT SLIP! Gorgeous TOWNHOUSE in CASA AZZURO, an exclusive 4 Unit WATERFRONT COMPLEX in sunny Osoyoos!!! Luxury at its finest with brand new designer inspired kitchen, granite countertops, stainless steel appliances, European crafted tiling, tile flooring, central air conditioning, high ceilings and a lot more. Beautiful spacious 1,563sqft unit featuring a spacious livingroom with gas fireplace, 2 large bedrooms, office/den and 2&1/2 bathrooms. Picture windows with lakeview from the master bedroom and the kitchen/dining room, 2 covered decks with gas BBQ. Extra-large, high ceilings double garage, pantry and plenty of storage room/workshop with separate entrance, and more. Great location, close to schools, walking distance from downtown, community centre, library, shopping, restaurants, coffee shops and all amenities. Family orientated small complex, perfect home for a smaller family or active couple. Water sports such as paddle boarding, canoeing, boating, etc., as well as biking or golfing are all just steps away. (id:26472)
RE/MAX Realty Solutions
1798 Olympus Way Unit# 15
West Kelowna, British Columbia
Beautifully maintained 3 bed + office end-unit townhome in Rose Valley. Motivated Sellers who would love to put together a deal with a quick closing date. Features include a double garage plus driveway parking, open-concept main floor with kitchen, dining, and living area that opens to a front deck with stunning mountain views. Spacious kitchen with ample counter space. Private backyard perfect for BBQs and entertaining. Upstairs offers 3 bedrooms and 2 full baths. Lower level includes a rec room, office, and half bath—ideal for a home office or guest space. Located in the Rose Valley Elementary catchment. Well-managed strata. A fantastic family home in a highly desirable location! Check out the IGuide virtual tour or request your own showing today. (id:26472)
Coldwell Banker Horizon Realty
315 Primrose Road Unit# 205
Kelowna, British Columbia
PUBLIC OPEN HOUSE THIS FRIDAY JAN 16th from 4-6pm! This spacious and freshly painted 4 bedroom, 2 full bath townhome offers modern comfort and convenience in a family-friendly neighbourhood in a well ran strata! Main floor is composed of living room, dining room, kitchen with new appliances, a 3 pc bathroom and access to the large covered porch with sightline to the playground. Upstairs you will find a very large master bedroom with ample room for a sitting area (or nursery area for the new baby). On this floor is an additional bedroom/office and a full bathroom. Head downstairs and you will find two more bedrooms, a large utility room complete with built-in storage, laundry, and a kitchenette area. This level is ideal for kids, or roommates! Step outside to the beautiful front patio, where you'll find plenty of room for pots to grow your veggies. Located in a peaceful cul-de-sac, this home is just steps from local schools, grocery stores, the YMCA, and a kids park. Each unit comes with 1 covered parking spot + 1 uncovered stall, & a powered storage unit. Pets allowed with some restrictions. Message your favourite agent today to book your showing! (id:26472)
Parker Real Estate
4920 Chute Lake Road
Kelowna, British Columbia
Private estate home set on 2.05 acres and perfectly positioned to capture the stunning lake, city and vineyard views. Enjoy an expansive flagstone patio with a spectacular negative edge saltwater infinity pool that creates a resort-like setting with room to lounge, entertain and take in the breathtaking views. Gated entry leads to heated triple garage & single garage plus RV garage. Upon entering the home you’ll notice walls of glass showcase views of the pool, lake and beyond. Soaring ceiling height w/floor to ceiling windows & sliding wall system create a seamless extension to the outdoors with the open concept great room, dining & kitchen. Kitchen features oversized granite island, professional appliances, custom fixtures & cabinetry. Generous sized lake view primary bedroom framed in windows w/ linear gas fireplace & full ensuite with frameless glass shower, his/her sinks and soaker tub. Contemporary style home is over 5500 square feet with 4 bedrooms & 6 baths. Lower level boasts wine room, media room and games room. New pool, patio, pergola & outdoor living space completed in the summer 2015. The home blends exterior with interior living superbly. Located a short stroll to adjacent Summerhill Winery and minutes to the lake, hiking, dining, boutiques and schools. (id:26472)
Unison Jane Hoffman Realty
10751 Westshore Road
Vernon, British Columbia
LAKE VIEW lot in desirable Westshore Estates overlooking Okanagan Lake steps from the Westshore Community Park. . . Build to your own design LEVEL ENTRY home with Walkout Basement ? . . . Offered $20k below assessed value. . . Nearest neighbour has level entry new build assessed at $767k (below market value) . . . School buses pickup at the bottom of the hill. . . Enjoy the calm of country living but with an easy 30 minute drive to Vernon, 40 minutes to Kelowna bridge, small general store 2 minutes away & La Casa Resort with store & restaurant 15 minutes. . . Lake access with boat launch at the bottom of the hill in Evely campground. . . A friendly community atmosphere with many events taking place at the community park & Killiney Beach community hall. . . Hiking, Mountain Bike & ATV trails abound in the crown land that surrounds this location. . . This 0.354 acre Building Lot has easy access from the paved road, would suit a front entry with walk-out basement. . . Water and electricity at the lot line and extra access from back lane below, ideal for an extra garage/workshop. . . Additional lake access with even more facilities in nearby Killiney Beach plus Fintry Provincial Park & campground with even more activities & community events. (id:26472)
Coldwell Banker Executives Realty
6514 Hollow Street
Oliver, British Columbia
Located just a short stroll from town and all local amenities, this property offers the perfect canvas for your vision. The flat, well-located lot provides ample parking and space for a garden, play set, campers and more; the options are endless. The house features a ductless heat pump, open concept and fantastic hardwood floors, adding character to home. There is no shortage of storage as the lower level offers ample space thus adding to the functionality of the property. A fantastic opportunity for first time buyers and young couples! Don't miss this opportunity! (id:26472)
Century 21 Amos Realty
4829 Lakeshore Road
Kelowna, British Columbia
Freshly painted and move-in ready! This beautifully maintained 4 bedroom + den, 2 bathroom home is situated on a generous 0.4 acre lot in the highly sought after Upper Mission area, backing onto Summerhill Pyramid Winery. Enjoy breathtaking panoramic views of the lake. The main level offers an inviting open concept layout with a spacious kitchen that flows nicely into the dining area and living room all centered around a cozy gas fireplace. The lower level includes a fourth bedroom, a large family room, and a summer kitchen, offering flexible space for family members or separate living area. Also on the lower level - a variety of functional spaces including a large play room, project room, and a cold storage room. Outside you’ll find tons of parking, including a detached garage and ample space for additional vehicles, RVs, or boats. Redevelopment possabilities - check/confirm with city. Call today to book your private viewing! * some photos have been virtually staged. (id:26472)
Royal LePage Kelowna
1007 Lanfranco Road
Kelowna, British Columbia
For more information, please click Brochure button. A rare find in one of Kelowna’s most desirable neighbourhoods—1007 Lanfranco Road offers both immediate potential rental income and a development opportunity. Situated on a large .34-acre lot, this well-maintained home is tenanted and producing an income stream. The property is zoned MF2 with an approved development permit in place for an 8-unit townhome project featuring rooftop patios, private elevators, and double garages. There is also potential to rezone under MF1 and subdivide into three lots. Whether you’re looking for a build site or a strong holding property, this one checks all the boxes. The existing home offers solid rental income (tenant fixed term lease until June 30/26) while final permitting is completed. Located in the heart of Lower Mission near top-rated schools, shopping, parks, and Okanagan Lake, this property combines location, lifestyle, and future value. Don’t miss this unique opportunity. All measurements are approximate. Do not miss out! (id:26472)
Easy List Realty
180a Grizzly Ridge Trail
Big White, British Columbia
MORE PICTURES COMING SOON! Located in Grizzly Ridge at Big White Ski Resort, this true classic ski chalet delivers timeless alpine character paired with thoughtful, high-end upgrades throughout. Originally built as the show home, the residence showcases superior craftsmanship, refined design, and premium finishes rarely found on the mountain. The home has never been rented with 1 owner and presents in exceptional condition. The main living level features two large bedrooms, each with its own ensuite and one with a gas fireplace for cozy nights, while the upper level offers two additional spacious bedrooms complemented by a full bathroom. In total, the home includes 3.5 bathrooms, all with heated floors and a large steam shower in the main primary, providing comfort and functionality for families and guests. The former garage has been converted into a family room and ski/mud room with in floor radiant heat, adding approximately 375 sq ft of valuable living space (not included in finished measurements and easily converted back to a garage if desired). The main living area is anchored by vaulted ceilings, a chef’s kitchen and a WETT-certified wood-burning fireplace, creating an inviting chalet atmosphere. Additional highlights include views of the Monashee Mountain range through the floor to ceiling windows, a wine cellar, a loft, and a generous private patio with hot tub. Low strata fees complete this standout Grizzly Ridge offering. Furniture is negotiable. (id:26472)
Century 21 Assurance Realty Ltd
116 Mcpherson Crescent
Penticton, British Columbia
Tucked into a peaceful, family-friendly neighbourhood, this inviting home offers the kind of space, comfort, and location that make everyday living easy. Thoughtful updates completed in recent years include a refreshed kitchen, hardwood flooring across the main level, and an updated bathroom, giving the home a warm, modern feel. The main floor features an open and airy layout with three well-sized bedrooms, a full bathroom, and bright living areas designed for both relaxing and entertaining. The lower level adds excellent versatility with a spacious family room, second bathroom, dedicated laundry area, ample storage, and a generous den ideal for a home office, gym, or guest space. Set on a quiet street just minutes from parks, walking trails, and outdoor amenities, this approximately 1900 sq ft home is perfectly suited for families or anyone looking to enjoy a calm setting without sacrificing convenience. A must-see for buyers seeking space, function, and lifestyle in one complete package. (id:26472)
Exp Realty
8944 Tavistock Road Lot# 38
Vernon, British Columbia
4-BEDROOM + OFFICE, 4-BATHROOM, NEWLY BUILT THREE-LEVEL LAKEVIEW HOME IN ADVENTURE BAY! Designed to maximize the scenery, this stunning residence offers patio space on all three floors and beautiful, upscale finishes throughout. The open main level features a bright modern kitchen with quartz countertops and a large island, flowing into the dining/living spaces with a built-in entertainment centre and sleek linear fireplace. Step out to the covered patio and take in the stunning lake views and scenic mountain backdrop. The primary bedroom features a walk-in closet and a luxurious ensuite, and the main level also hosts a dedicated office and a convenient powder room. The middle level is perfect for entertaining, complete with a spacious family room with wet bar, plus three additional bedrooms, 2 full bathrooms, and a well-sized laundry room with extra storage. The basement adds even more flexibility featuring a large rec room, perfect for a home gym, hobby area, additional sleeping options, and more! (id:26472)
Royal LePage Kelowna Paquette Realty
307 Holly Avenue
Kamloops, British Columbia
This well-cared-for 3-bedroom, 2-bath home sits on a spacious 7,100 sq ft lot with convenient alley access. Maintained by the same owner for many years. Recent updates include a newer high-efficiency furnace, central air conditioning has a new motor for central air conditioning, and all professionally serviced. Ideally located just steps from an elementary school, walking trails, public transit, and shopping, this home offers both comfort and convenience. The basement provides potential to convert into a one-bedroom suite with a separate entrance. Enjoy the generous yard featuring mature fruit trees, a dedicated garden area, greenhouse, and storage shed—perfect for outdoor enthusiasts and gardeners alike. (id:26472)
Royal LePage Kamloops Realty (Seymour St)
749 Klahanie Drive
Kamloops, British Columbia
Welcome to 749 Klahanie Drive—an inviting home in one of Kamloops’ best neighbourhoods that combines both rural living with proximity to the city! This property sits on a spacious lot with beautiful mountain views, ample parking, and a private backyard perfect for gardening with fruit trees. Inside the kitchen flows into the dining and living areas, creating an ideal setup for everyday living and hosting friends or family. With multiple bedrooms and flexible spaces, this home is perfect for families, downsizers, or anyone looking for room to grow. Located in Barnhartvale, you’ll enjoy both convenience and the outdoor lifestyle. Don’t miss your chance to view this fantastic Klahanie Drive home—your next chapter starts here! (id:26472)
Exp Realty (Kamloops)
855 Schreiner Street
Kamloops, British Columbia
Quality built brand New Home in central Brocklehurst location close to recreation center and all levels of schooling. This 3 bedroom 2 full bathrooms home on the main floor and a finished basement with another bedroom and a 4 piece bathroom down could easily be converted into an in-law suite. Quartz counter tops throughout the home are just one of the many features that are included. double garage in ground sprinklers and a low maintenance landscaped yard make this a move in ready home for you. Call listing agent for more information (id:26472)
Royal LePage Kamloops Realty (Seymour St)


