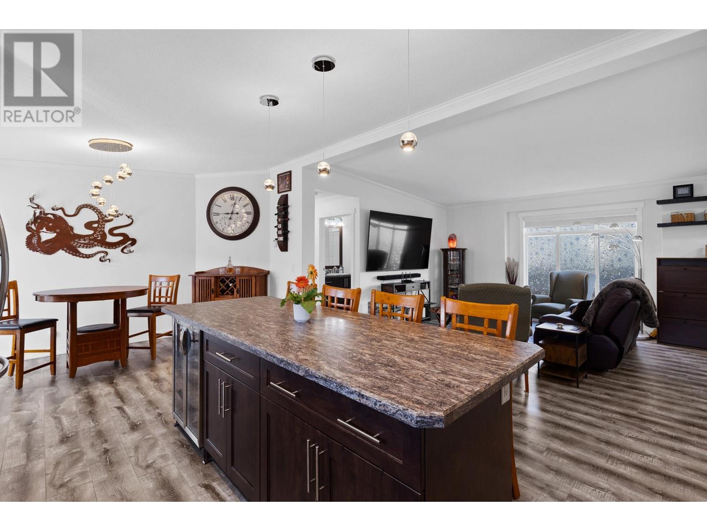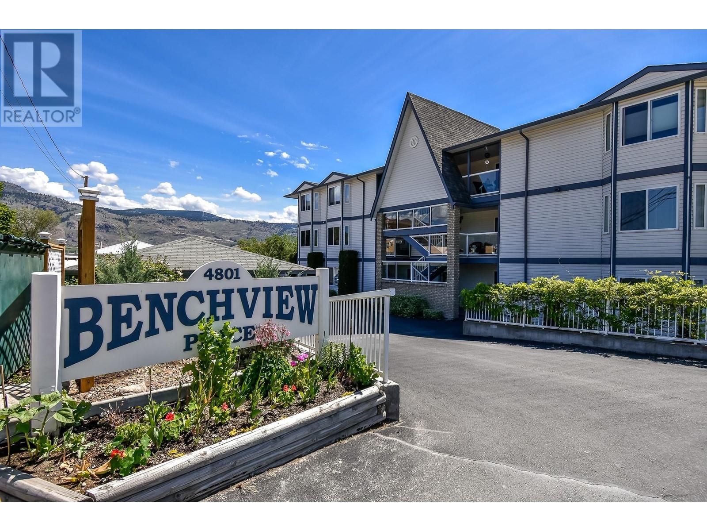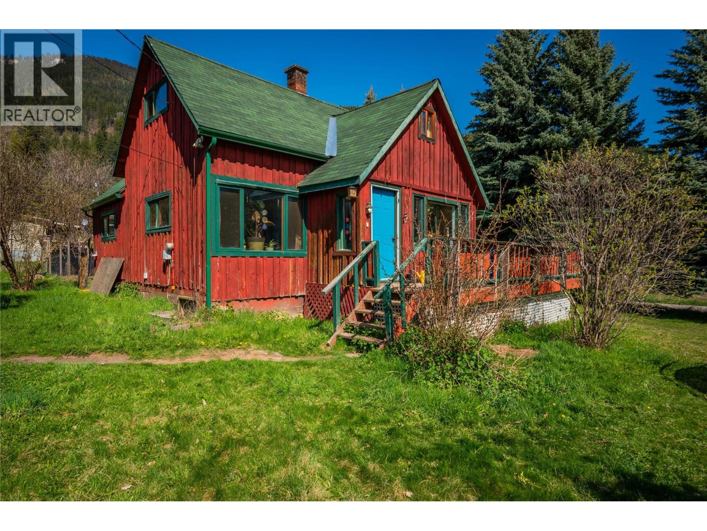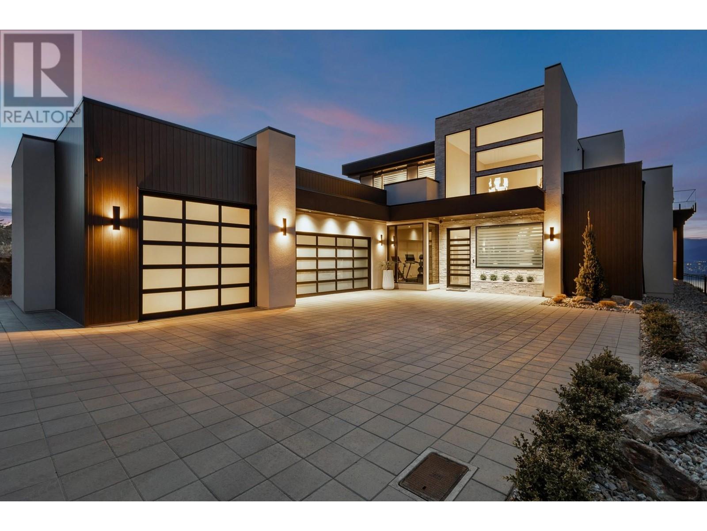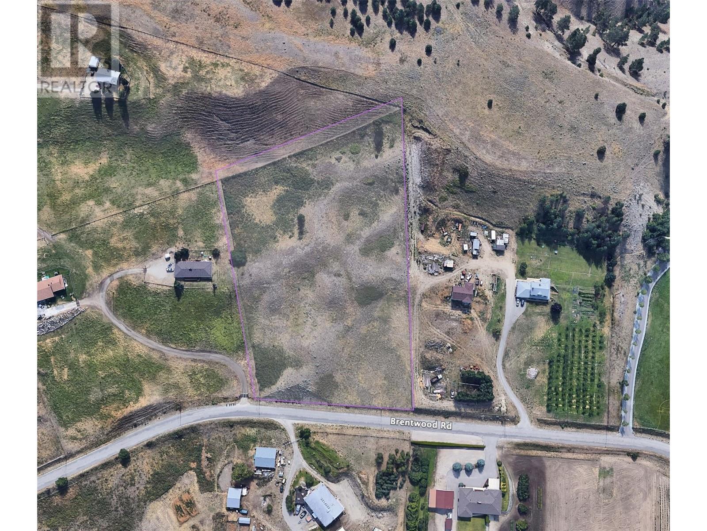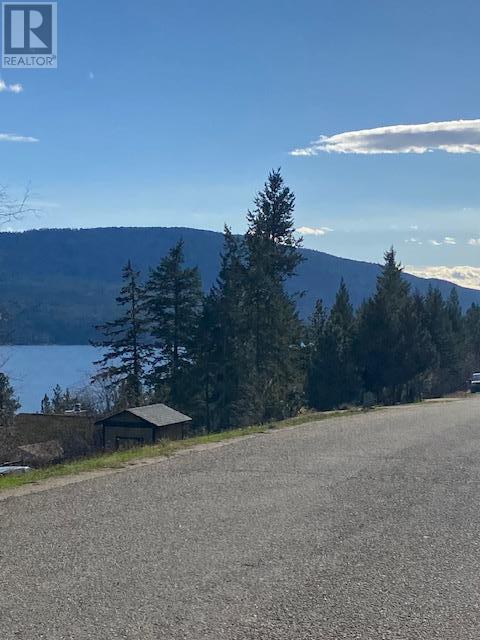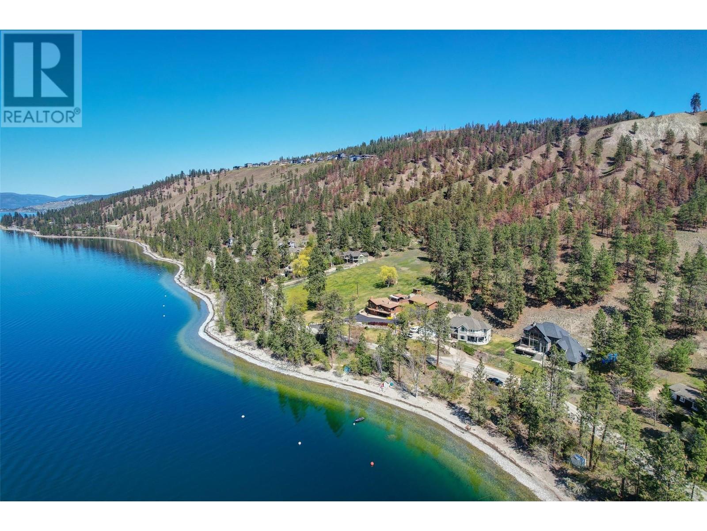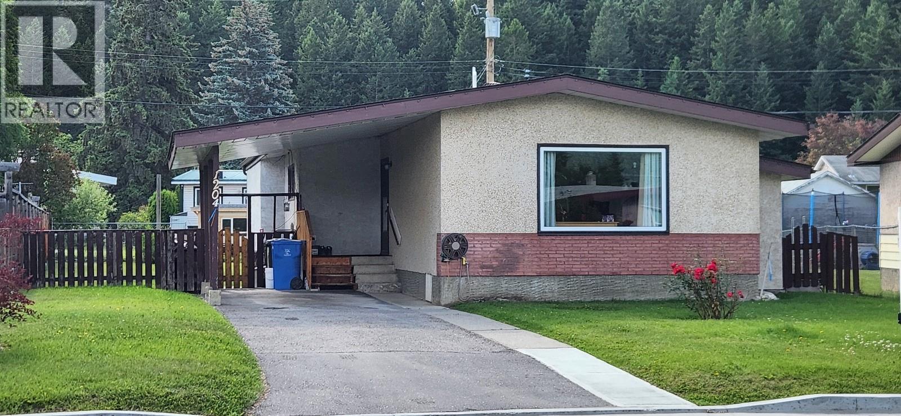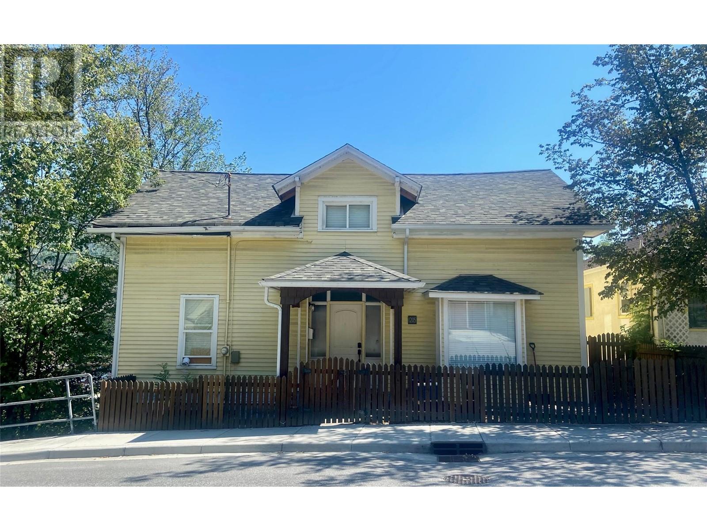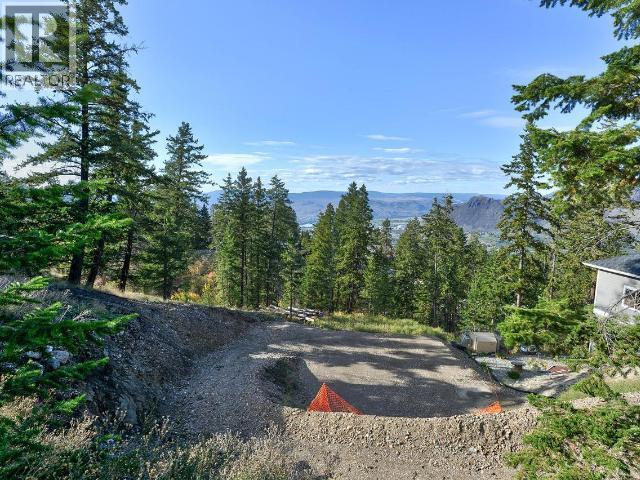Listings
9020 Jim Bailey Road Unit# 167
Kelowna, British Columbia
Available for purchase for the first time this former show home of Belaire Estates. This magnificent property showcases three bedrooms, two bathrooms, a large kitchen equipped with stainless steel appliances and a 9-foot entertainer's island. Indulge in the therapeutic Michael Phelps spa, or host gatherings on the expansive 12 x 48-foot deck, featuring a covered barbecue area. The yard is fully enclosed with a 6-foot vinyl fence, inground irrigation, and two storage sheds. Additional features include a water filtration system with a water softener and RO system, air conditioning, and a high-efficiency furnace. The master bath boasts a second vanity and a large 6-foot jetted tub, while the laundry room features cabinets and 36-inch doorways. (id:26472)
Royal LePage Kelowna
4801 89th Street Unit# 102
Osoyoos, British Columbia
Welcome to this completely renovated and move-in-ready 2-bedroom, 2-bathroom ground floor unit located in BenchView Place—a well-maintained 9-unit complex with a strong sense of community. This spacious home features a brand new kitchen with quartz countertops, modern cabinetry, and all new appliances. Both bathrooms have also been tastefully updated, complementing the new flooring and overall well-cared-for condition of the unit. BenchView Place is an age-restricted community (55+), allowing one small pet and rentals, making it both a peaceful and flexible place to live. This unit comes with two parking stalls—one of which is a carport—and a storage locker for added convenience. A unique highlight of this home is the approx. 5-foot high basement, one of the few in the complex, which includes plumbing and offers excellent potential for a wine cellar or generous storage space. This is a rare opportunity to own a truly special unit in a desirable building with great neighbors (id:26472)
RE/MAX Realty Solutions
131 Washington Street N
Kaslo, British Columbia
Discover the potential of this spacious property located on a sunny corner in charming Kaslo, BC. Featuring two separately titled lots, the main one with the home is 125' x 120' and the second is 25'x120'. This property includes a charming 2 bed 1.5 bath home, detached shop, and a lovely garden area - perfect for those with a vision. Whether you're looking for a renovation project or affordable housing, this is a rare opportunity to create your ideal mountain lifestyle. Just a short walk to downtown, the school, and the health centre, this location offers the best of both convenience and tranquility. Surrounded by the natural beauty of the Kootenays, Kaslo is a vibrant community known for its outdoor recreation, clean glacial-fed waters, small-town spirit, and commitment to a simpler, slower pace of life. This property is your canvas to create the home and lifestyle you've been searching for. (id:26472)
Fair Realty (Kaslo)
5602 Upper Mission Court
Kelowna, British Columbia
Nestled in Upper Mission, overlooking the Okanagan, this custom-built masterpiece offers panoramic lake, mountain, and city views from nearly every room. Thoughtfully designed with seamless indoor-outdoor living, this 5-bedtoom, 3.5-bath residence showcases 12’ ceilings, wide-plank Norwegian hardwood, and floor-to-ceiling windows that flood the space with an abundance of natural light. At the heart of the home is a gourmet kitchen with a 50 sq. ft. island, Thermador appliances, built-in Miele coffee station, and a fully outfitted butler’s pantry. Entertain in style with a designer dining area, expansive living room with a linear gas fireplace, and direct access to a private backyard oasis featuring a 40 ft. x16 ft. pool with Baja bench, outdoor kitchen, sunken hot tub, and covered patio with built-in speakers. Retreat to the main-floor primary suite with spa-inspired ensuite, walk-in closet with custom built-ins, and direct patio access. Upstairs offers 3 additional bedrooms with ensuites, a private office, and a full-length deck offering expansive lake views. Additional features include: smart home automation, zoned climate control, triple garage with EV rough-in, and engineered roof for solar. Located in Kelowna’s prestigious Upper Mission, residents enjoy a peaceful, family-friendly setting just minutes from excellent schools, hiking trails, and award-winning wineries. (id:26472)
Unison Jane Hoffman Realty
2175 Brentwood Road
Kelowna, British Columbia
5.13 Acres of agricultural land, zoned A1 in the heart of Black Mountain. Opportunity to build your own dream home, have a hobby farm or plant any crop suitable for the sloped land. A1 Zoning also permits two residential structures, greenhouse and nursery operations, Minor child care, Animal Clinics, kennels, stables, and many other uses. Water is supplied by the Black Mountain Irrigation District. Enjoy the feel of country living yet a 5-minute drive to the Plaza 33 and other amenities. Close to the Black Mountain Elementary School, Black Mountain Golf Course, and a 30-minute drive to the Ski paradise of Big White. (id:26472)
Realtymonx
10451 Westshore Road
Vernon, British Columbia
Discover the perfect opportunity to own a beautiful vacant lot with great views of Okanagan Lake in the peaceful, up-and-coming community of Fintry. Ideally situated just 40 minutes from Kelowna and 30 minutes from Vernon, this semi-serviced lot offers the perfect blend of tranquility and convenience. Whether you’re looking to build your dream home, create a vacation getaway, or hold it as a smart investment, this property checks all the boxes. Wake up to lovely lake views, immerse yourself in nature, and enjoy all the recreational amenities the Okanagan has to offer – boating, hiking, wineries, and more short distance away from the beach. Key Highlights: Great views of Okanagan Lake Semi-serviced, ready for development Quiet, natural setting with growing community potential Flexible use: Hold, build, invest, or develop for resale Easy access to Kelowna and Vernon Opportunities like this don’t last long – secure your piece of paradise today! (id:26472)
Royal LePage Kelowna
9983 Okanagan Centre Road W
Lake Country, British Columbia
Semi-lakeshore estate with 2 titles, encompassing 9.07 acres (5.1+3.97) of land zoned RR2 and NOT in the ALR. 9983 offers 3.97 acres of land with a beautiful 4 bedroom, 3 bathroom home. Vaulted wood ceilings, huge windows to capture the Okanagan Lake views, and heated tile floors on the main are all features that make this a great semi-lakeshore home. There is a 4 car garage for the cars and the toys, and plenty of excess room for additional parking. There is an outdoor kitchen area w/ concrete patio and a wrap around deck space. Spend 15 seconds walking across the road to enjoy the beautiful beach. Lot 28 is a 5.1 acre piece of land that has subdivision potential for a 2 lot subdivision (buyer to investigate). The land was historically successful with plums, but has been recently cleared as of May 2023. The properties are currently fed with the lake intake water system associated with 9983. Lot 28 may be sold in isolation, but the 9983 property (property w/ home) must be sold in conjunction with lot 28. Outstanding opportunity to acquire 2 titles with plenty of upside potential that total over 9 acres in the prestigious Okanagan Centre area of Lake Country. 2 titles gives building flexibility for multiple primary homes that would make for an outstanding family compound. Boat launch, cafe, and wineries all just a quick drive away! (id:26472)
Unison Jane Hoffman Realty
Sotheby's International Realty Canada
Lot 28 Okanagan Centre Road W
Lake Country, British Columbia
Unique opportunity to acquire 5.1 acres of semi-lakeshore land NOT in the ALR in the prestigious Okanagan Centre area of Lake Country. With RR2 zoning already in place, there is immediate subdivision potential to subdivide into 2 separate 2.47 acre titles. There is a lake-intake license for irrigation. The land was successful in plantings to Plums, but has since been cleared as of May 2023. This would be an outstanding semi-lakeshore estate lot as-is, or perfect for creating 2 large hectare-sized lots in this high-value area. With several waterfront parks and boat launches nearby, Okanagan Centre provides a perfect lake-living lifestyle opportunity. Nearby wineries allow for great local dining options. Overall, this 5+ acre parcel is perfect for a developer or estate-lot buyer alike. (id:26472)
Unison Jane Hoffman Realty
Sotheby's International Realty Canada
1204 Alexander Drive
Golden, British Columbia
ATTENTION FIRST TIME HOME BUYERS! If you're tired of paying your landlord and ready to invest in your home that you own, then take advantage of this opportunity! Located in a wonderful family neighbourhood of Alexander Park, you'll love this great location and it's close proximity to schools, downtown, coffee shops and grocery stores. With 4 bedrooms and 2 bathrooms, there's plenty of space for all of your family's needs. The backyard is fully fenced, and offers lots of room for kids to play outside and keep entertained. Be sure to act as on this excellent first-time buy before somebody else does! (id:26472)
Exp Realty
Lot A Vincent Road
Wynndel, British Columbia
Welcome to Lot A Vincent Road! This bright and beautiful acreage ticks a lot of boxes if you've been searching for a private acreage that's only 7 km from town. Lush forest surrounds a large sunny meadow that's accessed by a nicely gravelled driveway and the 2.5+ acres allows for an abundance of room to let your dreams take wing. There are pathways to explore the upper elevation and it's sweeping views, a newly drilled well, power at the lot line so it you're keen to develop a year round residential or vacation property without restrictive covenants, then this could be the one you've been looking for. Call your REALTOR(R) and book a showing today! (id:26472)
Fair Realty (Creston)
1205 Green Avenue
Trail, British Columbia
This updated home is conveniently located just a few blocks away from downtown Trail's grocery stores, pharmacies and shops. The main floor features a welcoming entrance, living and dining rooms, an updated kitchen with wood stove, laundry room, sunroom and primary bedroom with ensuite. Upstairs, you'll find a spacious landing, three additional bedrooms and a full bathroom. The basement has plenty of room for storage, plus a separate entrance that leads you to the private back patio, where you can relax and take in the city views. This home has been renovated throughout over the years and has newer windows, a newer roof with leaf-free gutters, updated electrical with 100 amp panel, updated plumbing and more. Come take a look at this charming property and its fantastic potential. Contact your REALTOR® today to book a showing. (id:26472)
Century 21 Kootenay Homes (2018) Ltd
2069 High Schylea Drive
Kamloops, British Columbia
Build your dream home on this spacious 1/2-acre view-side lot in the highly sought-after Rose Hill neighborhood. With breathtaking panoramic views of Mt. Peter, Mt. Paul, and the stunning North Thompson Valley, this property offers a perfect blend of tranquility and natural beauty. Ready for your vision, the lot comes with custom house plans, a completed survey, and an earthworks permit, making your building process seamless and efficient. Don’t miss this rare opportunity to create your perfect home in an exclusive community surrounded by unmatched scenery. (id:26472)
Exp Realty (Kamloops)


