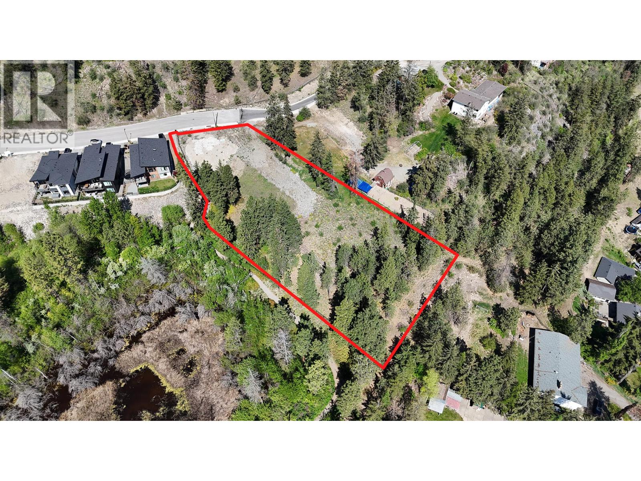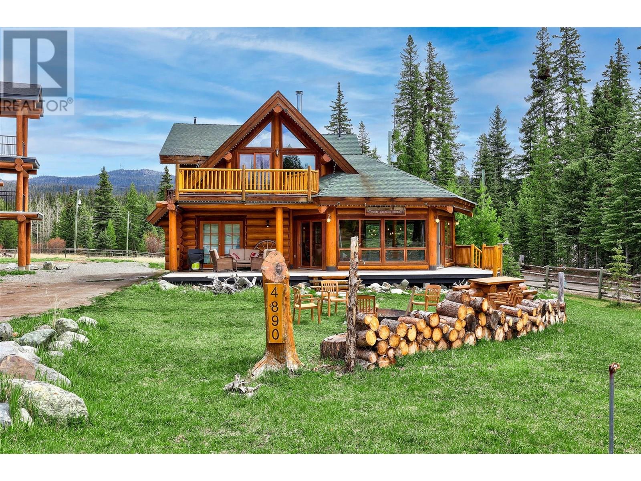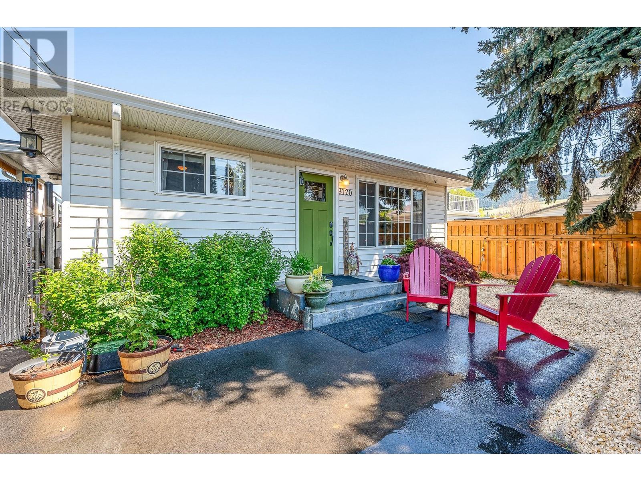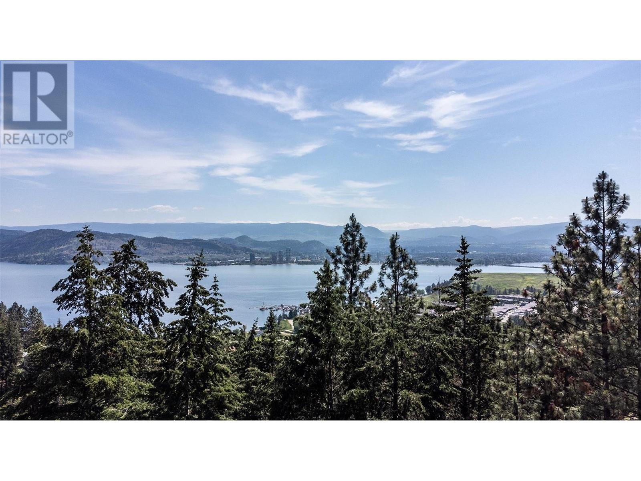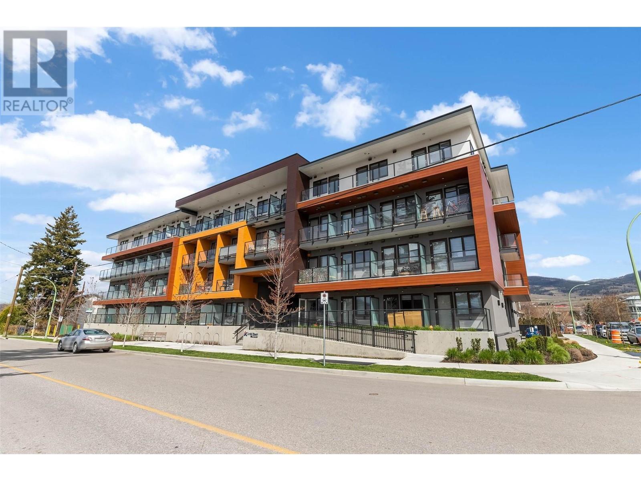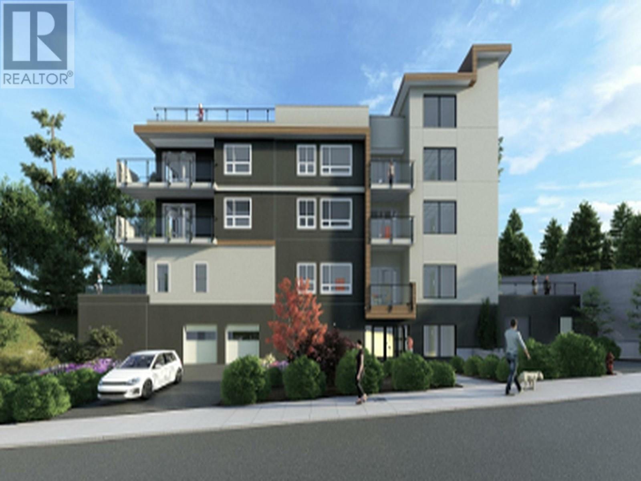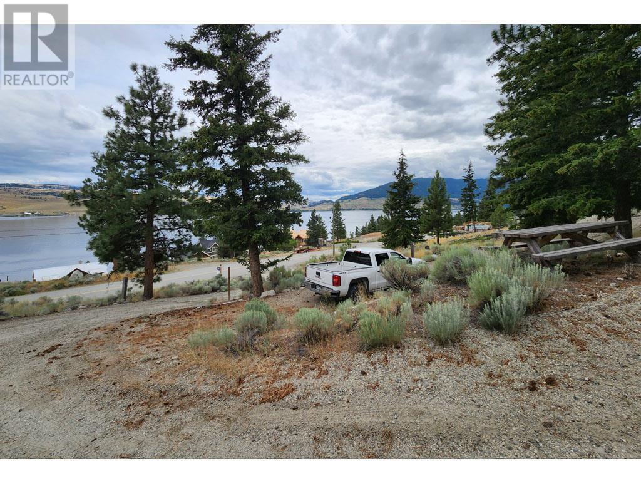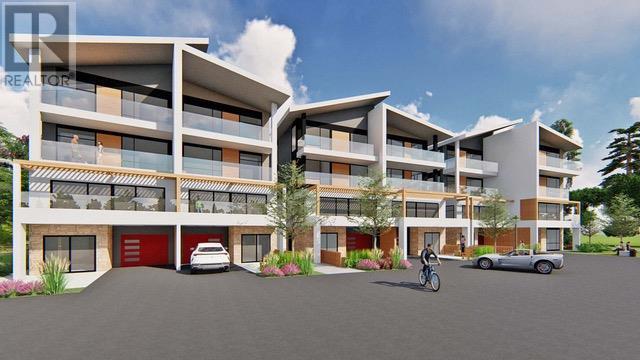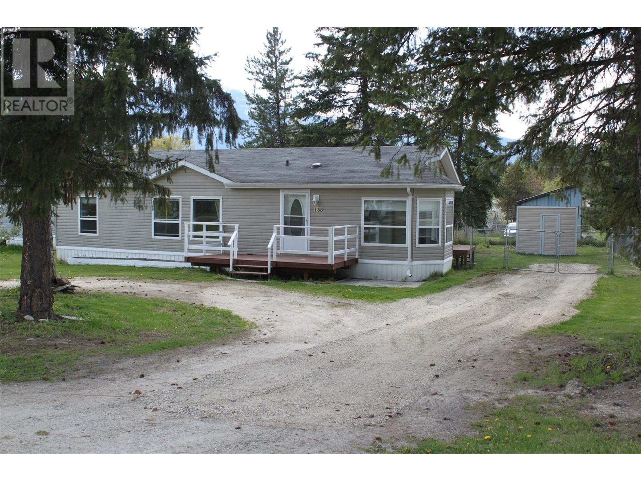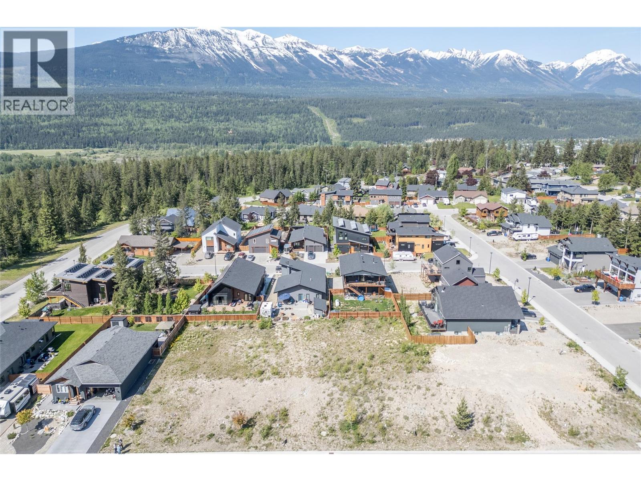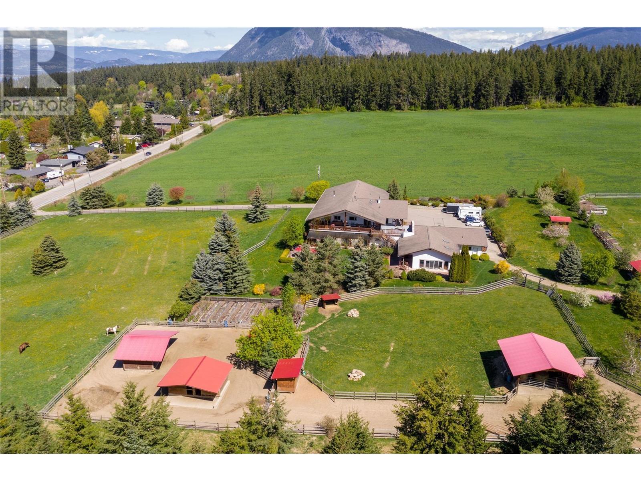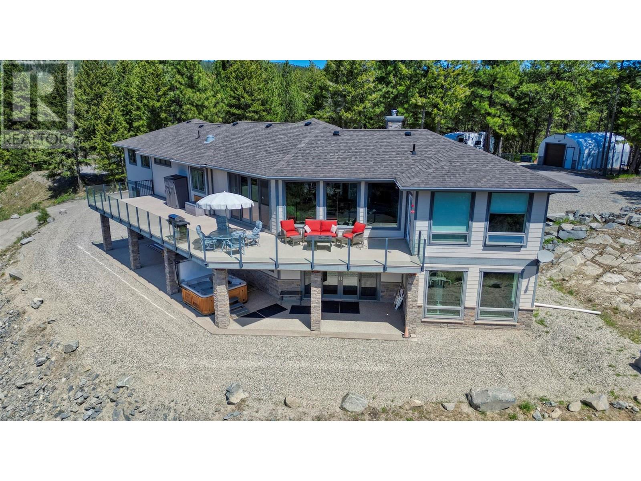Listings
10385 Long Road
Lake Country, British Columbia
Attention Developers, Builders, Investors! Rare opportunity to acquire 1.25 acre site with DP IN PLACE to build 8 Duplex style townhomes in beautiful Lake Country, BC. Nestled amidst an exclusive neighborhood of multi-million dollar luxury single family residences, this site will provide an opportunity for buyers to own in this prestigious residential enclave at a fraction of the cost of a single family home. Overlooking a nature reserve and tranquil pond, these units will be surrounded by nature, but just minutes away from schools, shopping and all other city conveniences. Future homeowners will be also part of the prestigious Lakestone Community Association which provides them access to the exclusive Centre Club, Lake Club and other amazing amenities such as two pools, meeting rooms and yoga facilities! (id:26472)
Faithwilson Christies International Real Estate
4890 Pine Ridge Way
Logan Lake, British Columbia
Escape to the tranquility of Mile High Resort Community This stunning log home nestled amidst the beauty of nature. Crafted with 12-16 inch Douglas Fir logs and adorned with maple hardwood floors. The heart of the home lies in the large kitchen, featuring a huge island and raised eating bar, perfect for casual dining or hosting gatherings with friends and family. The kitchen is equipped with 6 burner antique looking propane stove and ample storage space, making it a chef's delight. The master suite is complete with its own balcony overlooking the serene surroundings. The ensuite bathroom with a double shower and oversized jetted, soaker tub. Murphy bed downstairs with pull out couch so could sleep 12 if needed. Crawl space for storage or kids play area. Outside, the 0.26 acre lot provides space for outdoor activities and relaxation. Enjoy shared lake access and snow removal services included in the modest strata fee of $114.79 per month (water, sewer, and management services). Contact Listing Realtor for showing availability dates due to the home being used as a VRBO currently. (id:26472)
Royal LePage Westwin Realty
3120 Woodsdale Road
Lake Country, British Columbia
Beach Vibes + Bold Style! Just a 10-min walk to Beasley Park and Wood Lake, this character-filled home blends Okanagan lifestyle with modern comfort. Substantially renovated in 2022 with bold, stylish finishes and now connected to City water, it’s ready for relaxed living—or epic entertaining. Inside, a bright open layout connects effortlessly to a refreshed kitchen with granite counters, rich cabinetry, a gas stove, and a huge prep area - ideal for gathering. Full-size laundry, a walk-in shower, and spacious bedrooms add comfort and function. Outside, enjoy a fully fenced yard with privacy, a detached garage/workshop, RV parking with sani-dump, and no lawn to mow! The covered patio is a true outdoor room - perfect for lounging, dining, BBQs, entertaining and fireside marshmallow roasting. Skip the strata fees and condo compromises. This home offers freedom, flexibility, and space to live your way. Launch your Seadoo minutes away, sip wine under the lights, or visit shops, wineries, and farm stands - just minutes from your door. Downsizing, starting fresh, or seeking a stylish getaway? This beachside gem offers charm with real-world perks. Come see what makes it so special! (id:26472)
RE/MAX Kelowna
1525 Scott Crescent
West Kelowna, British Columbia
Discover this unique property with the perfect blend of space, views, and potential, set on a generous 0.42-acre lot in a well-established West Kelowna neighborhood. Panoramic views of the lake, city, and surrounding mountains, this oversized, subdividable lot offers a rare opportunity to build your dream home or explore development potential. Located just minutes from downtown Kelowna, you’ll enjoy both convenience and serenity. Preliminary work on subdivision approvals has already been initiated, adding further value and appeal to this remarkable piece of real estate. (id:26472)
RE/MAX Kelowna
345 Dougall Road N Unit# 210
Kelowna, British Columbia
Welcome to UniK-Town! This bright second-floor studio offers 306 sq ft of smart, efficient living—ideal for first-time buyers, students, or investors. The unit includes all appliances, a pull-out Murphy bed, built-in dining area, and a storage locker. Enjoy a high walk score with easy access to transit, shopping, restaurants, parks, and more. The UBCO bus stop is conveniently located right outside the building. UniK-Town features great amenities, including a rooftop terrace, common room, bike storage, and additional storage. Just 10 minutes to UBCO and YLW, and 15 minutes to downtown Kelowna. Only 6 years old and listed below assessed value. Currently tenanted until March 31, 2026. (id:26472)
Royal LePage Kelowna
1351 10 Avenue Ne
Salmon Arm, British Columbia
**Development opportunity** This R5-zoned High Density Residential lot offers a prime opportunity in one of BC’s most sought-after communities. Centrally located with breathtaking views of Shuswap Lake and the city skyline, the property includes previously approved plans for a 3-storey, 22-unit multi-family building. Since the original design, zoning regulations around height and density have become more flexible, meaning an even larger project may now be possible. A registered covenant on title permits construction of up to four storeys plus a basement, opening the door to enhanced development potential. While new permits and updated plans would be required to meet current building codes, having prior approvals and development permits on file offers a head start—ideal for developers or investors ready to capitalize on rising housing demand in Salmon Arm.Just moments from the hospital, schools, downtown, and the waterfront—including the iconic Salmon Arm Wharf—this property is perfectly positioned for a vibrant residential project. Offered at $659,000 – a rare opportunity to secure a ready-to-go urban development site in the heart of the Shuswap. (id:26472)
Coldwell Banker Executives Realty
6481 Monck Park Road
Merritt, British Columbia
Absolutely gorgeous 1+ acre property in Phase 2 of Nicola Lakeshore Estates. Property is fully serviced with sewer, water, 200 amp electrical panel, grinder pump (required by private utility), gravel driveway, and two small shed buildings. This ideal building site has panoramic views of Nicola Lake, is walking distance to the boat launch and private beach, and the property is already cleared and excavated for the future home of your dreams. Over 65k worth of improvements and permitted house plans are available for use as-drawn or customize them to your specific needs. You won't find a better building lot at Nicola Lake, ready to go, NO STRATA, just minutes from Merritt, and an easy drive from the lower mainland, making this an ideal location for your vacation or retirement home!! (id:26472)
Sutton Group-West Coast Realty (Abbotsford)
9800 Turner Street
Summerland, British Columbia
An exceptional, shovel-ready property ideally suited for builders, developers, investors, or multi-generational families seeking a premium development site in the heart of the Okanagan. This unique offering combines breathtaking south-facing views of the valley and cityscape with a prime location. Just minutes from downtown and in close proximity to schools, parks, and essential amenities. Zoned for Medium Density Housing, the property supports a diverse range of residential development options. Completed conceptual plans include3–4 bare land strata lots, Up/down duplex configurations, 12–14 townhomes, A 20-unit condominium development. All key preparatory work has been completed, including a comprehensive engineering and servicing drawings, detailed site plans, and registered easements. This is a rare opportunity to acquire a fully prepped development site in one of the most desirable regions in British Columbia. (id:26472)
Chamberlain Property Group
138 Cotswold Road
Nakusp, British Columbia
Move in ready, with quick possession! This 1280 sq. ft. 3 bedroom/2 bath home is neat, clean, and shows 'near new'! The kitchen has plenty of cupboards, newer fridge and stove and a brand new dishwasher - the large bay windows make the space nice and bright. Laundry is off the kitchen in the back entry. Large living room. Master bedroom has a walk-in closet and spacious en-suite bath that has a soaker tub/shower and double sinks. The other 2 bedrooms have large closets as well. Skylight in the main bath. All new flooring. The large lot is approximately 80' x 130', with a fenced backyard with a small garden shed and plenty of room for flower and vegie gardens. Small deck off front entry, circular driveway, with access to the backyard as well. Just a couple minutes drive to town. Close to the golf course. Walking distance to a convenience store. (id:26472)
Royal LePage Selkirk Realty
1608 Cedar Street
Golden, British Columbia
Build your dream home on this single-family R1S building lot in Bears Paw Heights subdivision, offering stunning views and situated at the base of Mount 7 in Golden. With direct access to numerous hiking and biking trails and town amenities within walking distance, this is the perfect central spot to build your home. 1608 Cedar Street is east-facing giving you Purcell Mountain views from the rear of the property and Rocky Mountains vistas from your front yard. Stop looking and start building your perfect home - Inquire with your REALTOR®. today for more details on this exceptional opportunity. (id:26472)
RE/MAX Of Golden
2190 30 Street Ne
Salmon Arm, British Columbia
Welcome to your dream retreat on 10 sprawling acres of prime North Broadview real estate, where endless possibilities meet breathtaking natural beauty. Enjoy lake & mountain views from this remarkable 13-bedroom, 15-bathroom home. Each of the generously-sized bedrooms comes complete with its own private bathroom, ensuring comfort & convenience for guests or residents. Entertain in style with an indoor pool & hot tub, or unwind in the privacy of the expansive deck space overlooking the picturesque landscape. The private owner's suite impresses with a bright & inviting ambiance, large kitchen, open living area, massive pantry, & 5 bedrooms plus an office & 6 bathrooms. Below, the lower level reveals a kitchen & expansive living areas, ideal for gatherings. Step outside to discover covered patios & private access for each bedroom. Ample parking, a triple garage, & an 8x13 workshop ensure convenience, while city water provides an uninterrupted supply of water. Embrace the rural lifestyle with fenced areas ideal for farm animals to graze, complemented by high-quality wood-built barns equipped with power, including a wood/tool shed, hay barn, horse stable, shed, round pen, & a chicken coop. Don't miss this rare opportunity to own a piece of paradise in one of North Broadview's most desirable locations. (id:26472)
RE/MAX Shuswap Realty
148 Sasquatch Trail
Osoyoos, British Columbia
Discover EXCEPTIONAL QUALITY of this 4,100sqft 3-bedroom, 3-bathroom home on a 3.70 acres beautiful property, it features ICF (Insulated Concrete Form) construction with 12” walls and 9'+ ceilings. Geo-thermal zoned IN-FLOOR heating/cooling with backup boiler offers 45% energy savings. Interior includes hickory/walnut, acid-stained concrete and tile flooring, and a luxurious master bedroom with dual walk-in closets and a large 3.5’x9’ shower. Chef’s kitchen boasts granite countertops, KitchenAid stainless steel appliances, and walk-through pantry with freezer. Great livingroom features a wood fireplace and 8’x12’ sliders to the deck. The home also includes large office, 28’x29’ garage with engineered floor and workshop below (100-amp, 240V and its own driveway), paved circular driveway, RV parking with 30-amp, 16’x22’ Quonset, 2 fire pits, and private access road. A rare blend of privacy, performance, and style on Anarchist Mountain. (id:26472)
RE/MAX Realty Solutions


