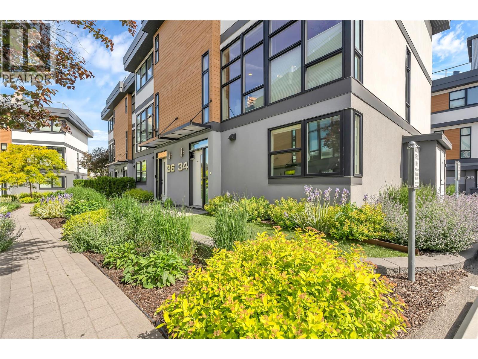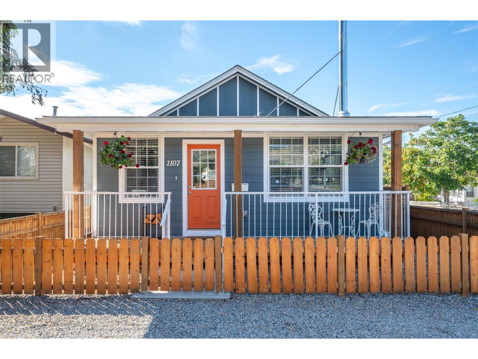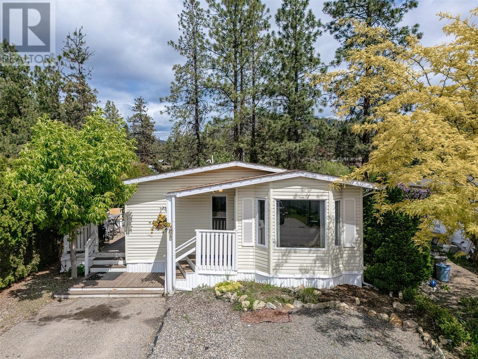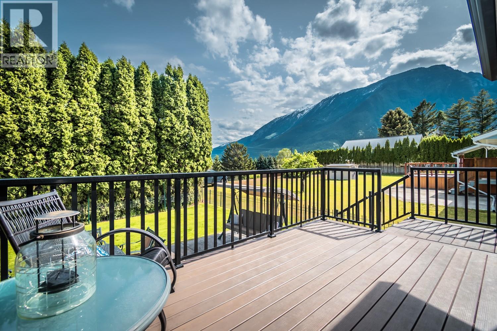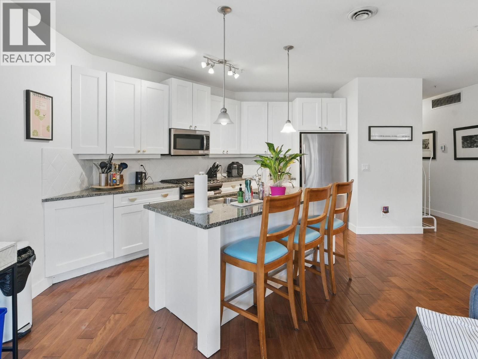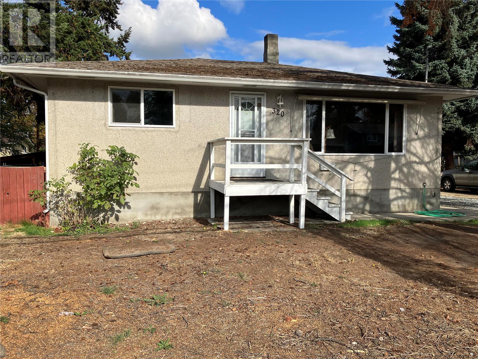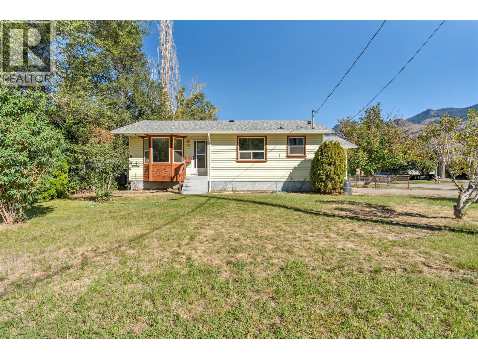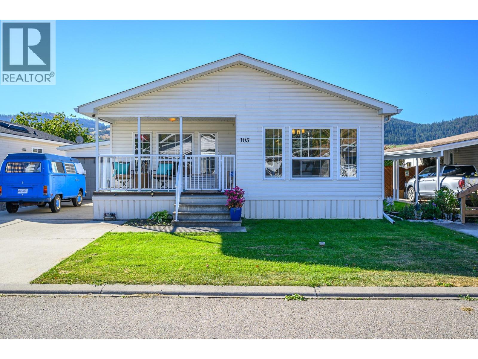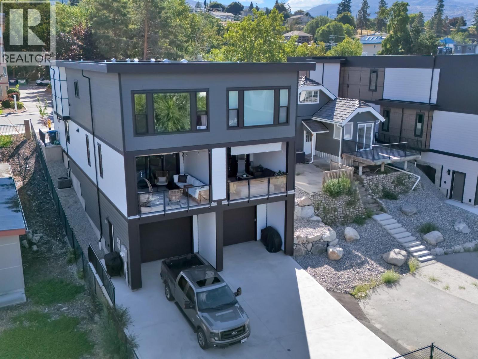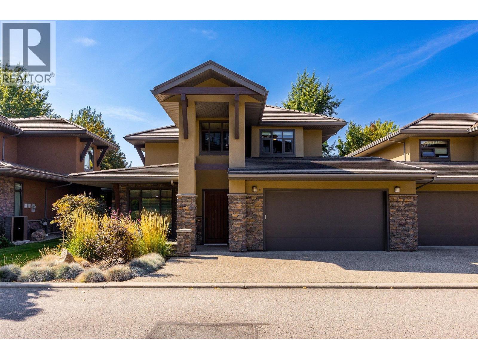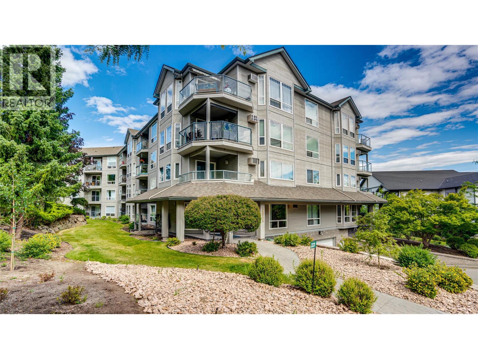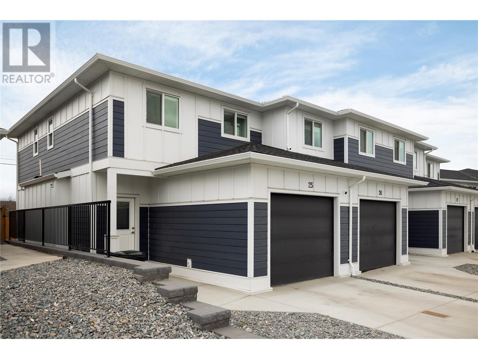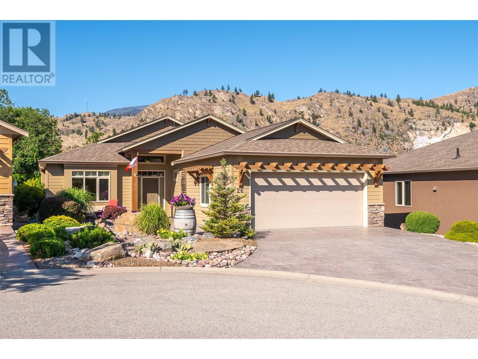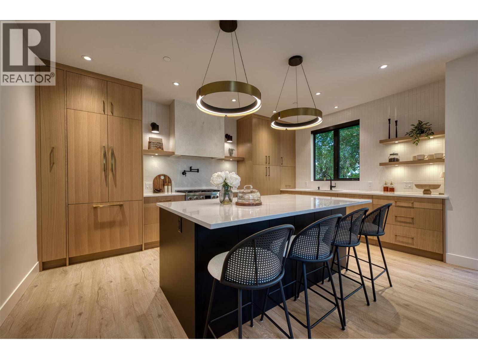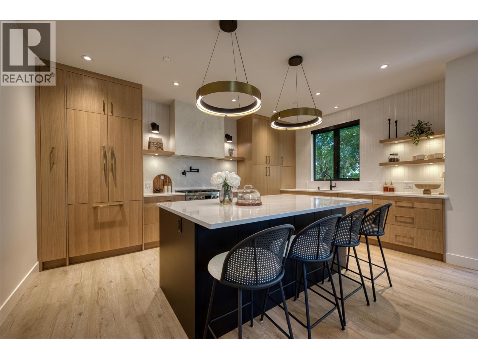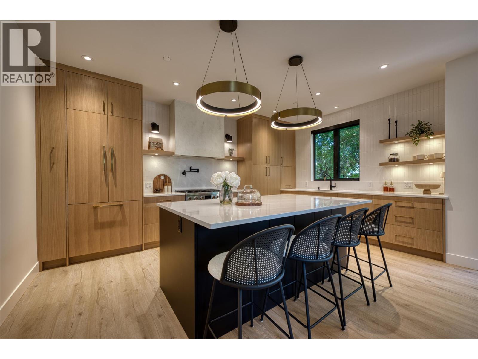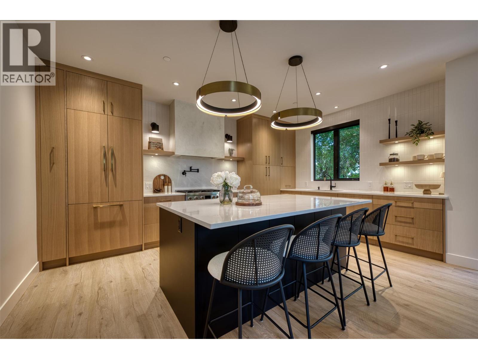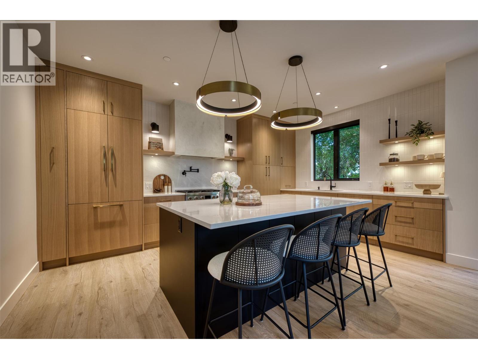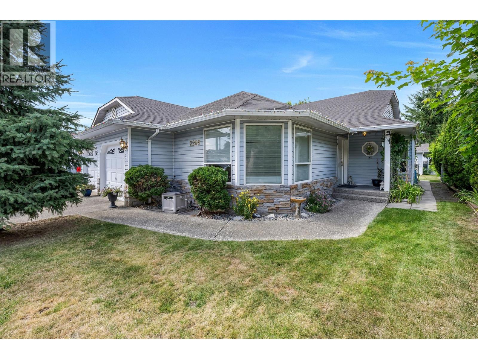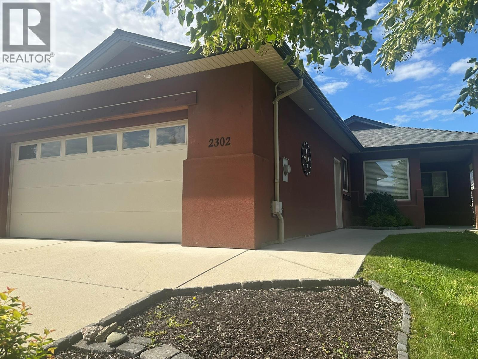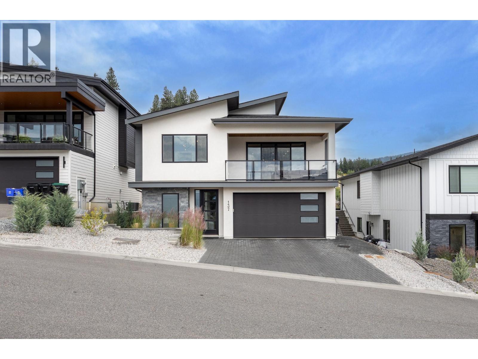Listings
1515 Highland Drive N Unit# 34
Kelowna, British Columbia
Welcome to Skyview Terraces, where form and function blend perfectly with upscale design and finishings, away from the hustle and bustle of downtown, but conveniently located within a short bike ride to all that downtown Kelowna has to offer. This end unit is located within a quiet location in the complex, near to visitor parking, and has an array of extra windows for added natural light. From the front door you are welcomed to a warm and inviting foyer, with access to the ground level bedroom/office and double car garage. Up from here you will find the inside entertainment level, with designer two tone kitchen including gas stove, cabinet space galore, light and bright living space, and the guest bath/laundry room, complete with newer Samsung washer and dryer. On the next floor are three well sized bedrooms, including the primary with 4 piece ensuite including heated floors and heated towel rack. The upper most level is the real focal point of this entire property, with the roof top deck, including synthetic lawn, a hot tub, and natural gas bib for your bbq; this is the space to soak in the sun and entertain your friends and family on a golden Kelowna summer night. The strata allows 1 dog or 1 cat and a minimum 3 month rental. Heating and cooling is through Geothermal, and there is newly installed hot water on demand unit. (id:26472)
Chamberlain Property Group
1107 King Street
Penticton, British Columbia
Welcome to the desirable K Streets, one of Penticton’s most mature and established neighborhoods. An inviting front porch opens to a recently renovated 2 bedroom, 1 bath home set on a corner lot, where modern comfort blends seamlessly with timeless character. The interior features a cozy wood burning fireplace, refreshed kitchen, newer flooring, updated lighting, and thoughtfully selected finishes throughout. An approximate 6-foot crawl space provides abundant storage, keeping the home organized and functional. The west-facing backyard is fully fenced, creating a safe haven for children and pets while offering ample space for gardening, entertaining, or relaxing on the private patio in the afternoon sun. A true highlight of this property is the newly constructed detached garage, measuring 22’11 by 18’11 (nearly 500sq ft). Fully insulated, including the interior walls, and equipped with Cat 7 ethernet wiring, it is currently designed and functioning as a home office and gym. This versatile building can adapt to a variety of needs, from a professional workspace to a creative studio, workshop, or extra storage. With schools, shopping, and transit just minutes away, this home is a wonderful choice for first time buyers or those looking to downsize in a welcoming community. (id:26472)
Century 21 Assurance Realty Ltd
3585 Elk Road Unit# 30
West Kelowna, British Columbia
Discover comfort, space, and unbeatable value in this beautifully maintained 3-bedroom, 2-bathroom double-wide home located in one of West Kelowna’s most desirable manufactured home communities. Perfectly suited for families, first-time buyers, or those looking to downsize, this home offers a functional layout with plenty of natural light, generous living areas, and a low-maintenance yard—ideal for busy lifestyles or relaxed retirement. Enjoy peace of mind with recent updates including vinyl flooring, a newer roof, furnace, and hot water tank. The open-concept design provides a bright and spacious feel, perfect for everyday living and entertaining. Nestled in a family-oriented, pet-friendly community with no age restrictions, you’re just minutes from top-rated schools, hiking trails, golf courses, award-winning wineries, restaurants, and of course, the beautiful shores of Okanagan Lake. Financing is available through BMO and other major lenders, making this an accessible path to homeownership. Don’t miss your chance to own a move-in-ready home in a peaceful, connected neighbourhood. Lifestyle. Location. Livability — this one checks all the boxes. (id:26472)
Exp Realty (Kelowna)
692 Summers Street
Lillooet, British Columbia
**Stunning Move-In Ready Home in Lillooet!****POSSIBLE DOWNSTAIRS SUITE CONVERSION**** Discover your dream home in one of the best neighborhoods of Lillooet! This tastefully updated residence is situated on a fully landscaped, flat lot boasting breathtaking mountain views and ample privacy. **Key Features:** - **Modern Kitchen:** Enjoy a beautifully renovated kitchen featuring granite countertops, a huge granite island, a stylish tile backsplash, new flooring, and fresh paint. - **Cozy Living Space:** Relax in the inviting living room with a masonry wood-burning fireplace, perfect for cozy evenings. - **Outdoor Oasis:** Step outside to a stamped concrete patio and a composite decking area on the 16x20 back deck, complete with stairs leading to a fully irrigated and landscaped backyard. A 6-8 person hot tub is included for your enjoyment! - **Comfort Year-Round:** New heat pump installed for efficient air conditioning and heating. - **Ample Parking:** Plenty of parking available for vehicles and RVs. This home is truly move-in ready and offers a perfect blend of comfort and convenience. Don’t miss your opportunity to own this fantastic property! **Marketed by:** Dawn Mortensen, Personal Real Estate Corporation. Contact your realtor or reach out to the listing realtor today to schedule a viewing! (id:26472)
Royal LePage Westwin Realty
4026 Pritchard Drive N Unit# 6104
West Kelowna, British Columbia
BEAUTIFUL ground floor pool side condo. ENJOY-walk right out your door to the beach or to the dock with deep water. RELAX-watch the kids splash in the pool from your own PRIVATE expansive patio with its own grassy area. This three bedroom, two bathroom upscale condominium has a coveted location with afternoon sun and lake views. Strata fee includes pool, hot tub, gym, dock, beach, heating and cooling, landscaping, snow removal and more. The Livorno 1 level floorplan is the most desired at Barona Beach. Close to wineries, golf, hiking and shopping. (id:26472)
Royal LePage Kelowna
630 Boynton Place Unit# 303
Kelowna, British Columbia
Welcome to #303 630 Boynton Place! The Summit marks the initial phase of a three-part development at Eminence at Knox Mountain, showcasing modern mountainside architecture with warm wood elements, stone features, black detailing, and glass balconies that offer breathtaking mountain, valley and city views! This beautiful, well-appointed east facing, 1-bedroom, 1-bathroom unit includes 413 sq. Ft of living space, plus an 81 sq. Ft balcony. The A2 floorplan is designed with a modern and sophisticated style and offers 9’ ceilings, bright open living space, and calming natural colours throughout. The kitchen features premium wood cabinetry, quartz countertops and stainless-steel appliances, including gas range. Perched on the southern slope of Kelowna’s iconic Knox Mountain, Eminence offers a prime location just five minutes from both the Glenmore Shopping Centre and downtown Kelowna, with convenient access to shops, restaurants, breweries, wineries, and public transit. One parking stall and one storage locker included. Rentals are allowed, with restrictions (min. 30 days) and pets are also allowed, with restrictions (up to two pets). All measurements are approximate, please verify if important. Take advantage of the 2-5-10 new home warranty program through Pacific Home Warranty. Purchase price, plus GST. Please note: The Lodge — featuring Eminence’s resort-style health and wellness amenities — is part of the third and final phase of development and has not yet been constructed. (id:26472)
Oakwyn Realty Okanagan
320 Mccurdy Road
Kelowna, British Columbia
Attention Investors – here's a prime opportunity in a highly desirable area. This well-maintained home sits on an oversized lot and features four spacious bedrooms, two bathrooms, two kitchens, and separate laundry on both levels. With a two-bedroom, one-bath layout on both the upper and lower floors, it offers strong income potential through rental while you explore future development opportunities. Ideally located just steps from public transit and within walking distance to a variety of amenities, including restaurants, grocery stores, and more. It's also just minutes from UBC Okanagan and Kelowna International Airport, making it attractive to a wide range of tenants or future residents. The property is zoned RU4, offering the potential to be held as a standalone development site or included in a larger land assembly. Supported by the 2040 Official Community Plan, this area is expected to transition to MF3 zoning, allowing for up to four-storey multi-family development such as townhomes or apartments. All information is believed to be accurate, but should be independently verified if deemed important. (id:26472)
Oakwyn Realty Okanagan
714 2nd Avenue
Keremeos, British Columbia
Charming Home with Detached Shop on Corner Lot with a Beautiful View of the K Mountains - This 3 bedroom, 2 bathroom home is brimming with character and thoughtful updates. The new kitchen features modern finishes and plenty of workspace and storage, making it the heart of the home. Bright living spaces and a functional floor plan offer comfort for everyday living. Situated on a generous, fully fenced, corner lot, the property includes an impressive 621 sq. ft. detached shop. Ideal for car enthusiasts, woodworking, storage, or small business use. The outdoor space with a walnut and apricot tree provides room for gardening, entertaining, or simply enjoying the quiet surroundings of this small, close-knit community. Families will love the location, just steps away from schools serving elementary through high school. With a blend of charm, practicality, and convenience, this home is a rare find that checks all the boxes. (id:26472)
RE/MAX Penticton Realty
6688 Tronson Road Unit# 105
Vernon, British Columbia
Welcome to Lakepointe, a well-established and sought-after 55+ manufactured home park known for its clean, quiet surroundings and pride of ownership. This beautifully maintained 3 bedroom, 2 bathroom home is full of warmth and charm, offering a welcoming atmosphere from the moment you arrive. Step inside to find a bright, thoughtfully laid out interior featuring newer appliances, a new furnace, and tasteful updates throughout. Outside, enjoy a fenced yard with freshly upgraded landscaping that adds curb appeal and tranquility. A sturdy, quality gazebo offers comfortable, shaded space for outdoor enjoyment and year-round use, and a garden shed provides convenient storage for tools and supplies. Lakepointe residents enjoy access to RV storage/parking, and you'll love the convenient location - minutes from shopping, public transit, and the beach. Pets are welcomed with the managers approval. Whether you're looking to downsize or find a peaceful place to enjoy your next chapter, this home checks all the boxes. Don’t miss this opportunity to join a friendly, established community in a move-in-ready home. Schedule your private viewing today! (id:26472)
RE/MAX Vernon
151 Abbott Street Unit# 101
Penticton, British Columbia
Welcome to 101-151 Abbott Street – a beautifully crafted half duplex by the highly regarded Brentview Developments, located just steps from Okanagan Lake, the farmers’ market, the KVR trail, restaurants, parks, and more. This thoughtfully designed 3-bedroom + den, 3-bathroom home features an open-concept layout perfect for modern living. The kitchen is a true standout, complete with a workstation island, beverage bar with fridge, quartz countertops, custom cabinetry by Creative Millwork, and quality stainless steel appliances. The main level also offers a versatile den, a cozy living room with a fireplace, and access to a spacious covered deck with a gas BBQ hookup—ideal for entertaining while taking in the city and mountain views. Upstairs, the primary suite provides a private retreat with a walk-in closet and a spa-inspired ensuite. Additional highlights include: a large garage with generous storage space, EV charger plug-in for your electric vehicle, flexible bonus room perfect for a gym, hobby space, or workshop & high-efficiency heating, A/C, and HRV system for year-round comfort. With low-maintenance living inside and out plus the peace of mind of remaining home warranty coverage, this home combines style, function, and location into one exceptional package. (id:26472)
Chamberlain Property Group
570 Sarsons Road Unit# 5
Kelowna, British Columbia
Welcome to Southwind at Sarsons—one of Kelowna’s most sought-after communities. This exceptional high end townhome is a rare find at over 4,000 sq. ft., making it one of the largest (if not the largest) residences in the entire complex. Designed with a light-filled, loft-style feel, the open layout is airy, inviting, and perfect for both entertaining and everyday living. On the main level, you’ll find everything you need: a spacious primary suite, full laundry, and a beautifully flowing kitchen, dining, and living space with soaring ceilings and abundant natural light. There’s also a versatile office that could easily serve as a guest room or additional bedroom. Downstairs, three generous rooms are ready to be converted into bedrooms, a media space, or fitness studio—offering endless flexibility for your lifestyle. Well constructed with an oversized front door, solid wood cabinetry and interior doors, granite countertops, and a concrete tile roof, this home will impress even the most discerning buyer. The complex features a resort-style indoor pool and hot tub, state-of-the-art fitness centre, residents’ lounge, and beautifully landscaped, park-like grounds. All of this in a friendly, quiet, and desirable Lower Mission neighbourhood close to Okanagan Lake, the brand new DeHart Park, Sarsons Beach, schools, shops, and amenities. If you’re looking for space, light, and luxury in one of Kelowna’s best communities, this is it. (id:26472)
Coldwell Banker Horizon Realty
3221 Centennial Drive Unit# 110
Vernon, British Columbia
This beautifully maintained main floor unit is a true gem—bright, welcoming, and ideally located on the view side of the building with peaceful eastern exposure. Soak up the morning sun and enjoy your coffee on the balcony overlooking freshly landscaped gardens. Inside, the spacious open-concept layout feels instantly like home, featuring large windows, abundant natural light, and a cozy gas fireplace for those relaxing evenings. The thoughtfully designed floor plan includes a generous primary suite with dual closets and a 4-piece ensuite featuring a deep soaker tub. A well-separated second bedroom offers flexibility for guests or hobbies, complete with its own dual-access ensuite and walk-in shower. The efficient galley kitchen offers plenty of counter space, a large pantry, and a raised dishwasher for added convenience. You'll also find in-suite laundry, secure underground parking, and a dedicated storage locker. Pet restrictions: 1 cat, no dogs. Royal Village residents enjoy a welcoming community atmosphere with amenities like a private fitness room, cozy library, and social lounge. All this just steps from downtown—walk to FreshCo, Shoppers, Nature’s Fare, cafes, and transit. Comfort, convenience, and community—come discover your next chapter at Royal Village! (id:26472)
Coldwell Banker Executives Realty
1999 15 Avenue Unit# 25
Vernon, British Columbia
Like new 3 bedroom 4 bathroom end unit townhouse in the popular Hillview Heights complex in East Hill. Open concept and very functional main floor layout leading to fenced in backyard to enjoy the Okanagan weather and BBQs. Upstairs has 3 bedrooms and 2 bathrooms with the master bedroom offering a full ensuite and walk-in closet. Downstairs has a full bathroom and a great flex room for media or for guests. Lots of closets for plenty of storage and oversized single garage. Pets: Up to 2 dogs or 2 cats, with no size restrictions. (id:26472)
3 Percent Realty Inc.
6833 Meadows Drive Unit# 26
Oliver, British Columbia
Welcome to Arbour Crest, a sought-after 55+ gated community known for its exceptional quality and beautifully maintained grounds. This stunning 2-bedroom plus den rancher offers easy one-level living with vaulted ceilings and an open-concept layout. The spacious kitchen features quartz countertops, a large island, and flows effortlessly into the dining and living areas, complete with a cozy gas fireplace. The primary suite is a true retreat with double French doors to your private backyard, a large walk-in closet, double vanities, and a walk-in shower. The versatile den makes a perfect office, TV room, or could easily be converted into a third bedroom. The guest bedroom enjoys its own private “wing” with full bath—ideal for visitors or extended stays. Outside, enjoy low-maintenance xeriscape landscaping, a large stamped concrete patio—perfect for entertaining or adding a hot tub—and an oversized driveway on a pie-shaped lot that offers added space and privacy. This home combines comfort, style, and smart design in a quiet, secure community just minutes from golf, shopping, lake access, and downtown Oliver. Low strata fees and well maintained grounds and home make this the perfect move in ready retirement ""dream home"". (id:26472)
RE/MAX Realty Solutions
1870 Parkinson Way Unit# 204
Kelowna, British Columbia
Top-Floor 2 Bed/2 Bath Corner Unit with 1,200+ Sqft! Bright and spacious walk-up with new flooring and an open-concept layout. Large kitchen with updated dishwasher and OTR microwave. Cozy corner electric fireplace (gas available for conversion). Private primary bedroom with full ensuite and generous walk-in closet. Second bedroom includes Murphy bed and double closet. Enjoy in-suite laundry and step out onto your massive, covered balcony—ideal for entertaining! Comfort all seasons with central A/C and forced air heating. Includes 1 parking stall and storage locker. All ages welcome. Unbeatable location: steps to shopping, parks, restaurants, transit, golf, Rail Trail, Parkinson Rec Centre, and Apple Bowl! ***Deck photos have been virtually staged*** (id:26472)
Royal LePage Kelowna
3010 Holland Road Unit# 1
Kelowna, British Columbia
The Lipkovits Group is proud to introduce Holland Place, a premier five-unit luxury townhome development in one of Kelowna’s most sought-after locations. Surrounded by a vibrant mix of restaurants, local shops, parks, golf courses, and schools — ideal for professionals, students, or anyone looking to live steps from it all. Thoughtfully designed, each of the five townhomes features three bedrooms and two and a half bathrooms, including a spacious primary suite with a spa-inspired ensuite complete with dual vanities, a soaker tub, custom shower, and custom walk-in closet. Inside, you'll find an elevated level of finish throughout — from custom cabinetry and designer lighting to a striking floor-to-ceiling fireplace and more. Each home includes an attached double garage and access to an expansive private rooftop patio, offering exceptional outdoor living and the perfect setting to host and unwind. Holland Place blends contemporary design, luxury finishes, and a walkable lifestyle — a rare opportunity in the heart of Kelowna. (id:26472)
Royal LePage Kelowna
3010 Holland Road Unit# 3
Kelowna, British Columbia
The Lipkovits Group is proud to introduce Holland Place, a premier five-unit luxury townhome development in one of Kelowna’s most sought-after locations. Surrounded by a vibrant mix of restaurants, local shops, parks, golf courses, and schools — ideal for professionals, students, or anyone looking to live steps from it all. Thoughtfully designed, each of the five townhomes features three bedrooms and two and a half bathrooms, including a spacious primary suite with a spa-inspired ensuite complete with dual vanities, a soaker tub, custom shower, and custom walk-in closet. Inside, you'll find an elevated level of finish throughout — from custom cabinetry and designer lighting to a striking floor-to-ceiling fireplace and more. Each home includes an attached double garage and access to an expansive private rooftop patio, offering exceptional outdoor living and the perfect setting to host and unwind. Holland Place blends contemporary design, luxury finishes, and a walkable lifestyle — a rare opportunity in the heart of Kelowna. (id:26472)
Royal LePage Kelowna
3010 Holland Road Unit# 2
Kelowna, British Columbia
The Lipkovits Group is proud to introduce Holland Place, a premier five-unit luxury townhome development in one of Kelowna’s most sought-after locations. Surrounded by a vibrant mix of restaurants, local shops, parks, golf courses, and schools — ideal for professionals, students, or anyone looking to live steps from it all. Thoughtfully designed, each of the five townhomes features three bedrooms and two and a half bathrooms, including a spacious primary suite with a spa-inspired ensuite complete with dual vanities, a soaker tub, custom shower, and custom walk-in closet. Inside, you'll find an elevated level of finish throughout — from custom cabinetry and designer lighting to a striking floor-to-ceiling fireplace and more. Each home includes an attached double garage and access to an expansive private rooftop patio, offering exceptional outdoor living and the perfect setting to host and unwind. Holland Place blends contemporary design, luxury finishes, and a walkable lifestyle — a rare opportunity in the heart of Kelowna. (id:26472)
Royal LePage Kelowna
3010 Holland Road Unit# 5
Kelowna, British Columbia
The Lipkovits Group is proud to introduce Holland Place, a premier five-unit luxury townhome development in one of Kelowna’s most sought-after locations. Surrounded by a vibrant mix of restaurants, local shops, parks, golf courses, and schools — ideal for professionals, students, or anyone looking to live steps from it all. Thoughtfully designed, each of the five townhomes features three bedrooms and two and a half bathrooms, including a spacious primary suite with a spa-inspired ensuite complete with dual vanities, a soaker tub, custom shower, and custom walk-in closet. Inside, you'll find an elevated level of finish throughout — from custom cabinetry and designer lighting to a striking floor-to-ceiling fireplace and more. Each home includes an attached double garage and access to an expansive private rooftop patio, offering exceptional outdoor living and the perfect setting to host and unwind. Holland Place blends contemporary design, luxury finishes, and a walkable lifestyle — a rare opportunity in the heart of Kelowna. (id:26472)
Royal LePage Kelowna
3010 Holland Road Unit# 4
Kelowna, British Columbia
The Lipkovits Group is proud to introduce Holland Place, a premier five-unit luxury townhome development in one of Kelowna’s most sought-after locations. Surrounded by a vibrant mix of restaurants, local shops, parks, golf courses, and schools — ideal for professionals, students, or anyone looking to live steps from it all. Thoughtfully designed, each of the five townhomes features three bedrooms and two and a half bathrooms, including a spacious primary suite with a spa-inspired ensuite complete with dual vanities, a soaker tub, custom shower, and custom walk-in closet. Inside, you'll find an elevated level of finish throughout — from custom cabinetry and designer lighting to a striking floor-to-ceiling fireplace and more. Each home includes an attached double garage and access to an expansive private rooftop patio, offering exceptional outdoor living and the perfect setting to host and unwind. Holland Place blends contemporary design, luxury finishes, and a walkable lifestyle — a rare opportunity in the heart of Kelowna. (id:26472)
Royal LePage Kelowna
2260 Wilson Avenue
Armstrong, British Columbia
Located in the heart of Armstrong, this charming true rancher offers easy main-floor living on a quiet street. The bright, cozy living room features three large windows that fill the space with natural light. A spacious country kitchen boasts ample storage, stainless steel appliances, and a wall oven, flowing seamlessly into the breakfast area with sliding doors to the patio. Enjoy flexible space for a formal dining room or a sunlit home office. The generous primary bedroom includes a walk-in closet and ensuite, while two additional bedrooms and a guest bath complete the main floor. A large laundry room connects to the double garage for added convenience. The flat, fully fenced backyard is a private oasis with a workshop, garden, and plenty of space for RV parking or extra vehicles. A truly delightful home in a sought-after Armstrong location. (id:26472)
Coldwell Banker Executives Realty
2302 Pine Vista Place
West Kelowna, British Columbia
PUBLIC OPEN HOUSE, Sunday Sept 28, 1-3pm. Sonoma Pines; retirement, active living, or no age restricted lifestyle at its finest. Not just a great home, but an exceptional gated community and maintenance free lifestyle. Location, Location and this home backs right onto and offers unobstructed views of the 4th hole of 2 Eagles Golf Course. This home is perfect for an empty nest or retirement lifestyle with level entry and maintenance free living but a full and bright walk out basement to provide enough room for a full household. Everything you would hope for and expect in a modern built home including; open concept, 9' ceilings, hardwood floors, granite countertops, main floor master bedroom, oversize ensuite, stainless appliances, .. and oh those views of golf course. Downstairs features a great recreation room, 2 more guest or fmaily bedrooms, a third bath, a finished or ""bonus"" or ""flex"" room and a level walk out covered patio. Sonoma Pines offers secured entry gate, RV parking, nd a terrific clubhouse with social room, exercise room, library, billiard room and a full kitchen which are available for community or your own family or events. Great West Kelowna location close to everything; shopping, restaurants, lake access, wineries, and more. Prepaid 99 year lease that does not expire until April 30, 2102. Low maintenance fees of only $315.90 per month which includes; ground maintenance water, sewer, garbage, snow removal, security, plus the clubhouse / recreation. Priced to go. Quick possession available. No PTT (id:26472)
RE/MAX Vernon
137 Whitefish Road
Vernon, British Columbia
This single-family home is ideally located in the heart of Vernon. Featuring a sleek and modern exterior with an entry-level garage, the home opens into a spacious, well-designed interior highlighted by stylish vinyl plank flooring throughout. The expansive entryway leads into a bright living room with a cozy gas fireplace and access to a balcony showcasing stunning views. The adjacent kitchen is a showstopper, featuring crisp white cabinetry, all-new appliances, a generous island, a dedicated coffee bar, and a walk-in pantry—perfect for both everyday living and entertaining. The main floor also features a luxurious primary suite, complete with double sinks, a soaking tub, a walk-in shower, and a convenient walk-through closet. Two additional bedrooms complete the main level. On the lower entry level, a fourth bedroom offers a private space ideal for guests or a home office. Downstairs, a fully self-contained two-bedroom suite offers incredible versatility, whether for rental income or accommodating extended family. It includes a full kitchen, living area, in-suite laundry, a full bathroom, and a walk-in closet in one of the bedrooms. Basement is generating $2100 a month, available for viewing at 2nd showing with serious interests. Attached garage is equipped with an EV Charging port. The backyard is flat and fully usable—an excellent spot for kids, pets, or outdoor gatherings. (id:26472)
RE/MAX Vernon
2871 Copper Ridge Drive
West Kelowna, British Columbia
Be the first to live in this brand-new home located in the peaceful Smith Creek neighbourhood of West Kelowna. This thoughtfully designed 4-bedroom, 3-bathroom home offers flexible living space, elevated views of Okanagan Lake and the valley, and modern comfort in a scenic setting. The main level features an open-concept layout with high ceilings, large windows, and quality finishes throughout. The kitchen includes a spacious island, contemporary appliances, and a windowed pantry that functions like a butler’s pantry, providing both natural light and extra prep space. A full bedroom and bathroom on the main floor create flexible options for guests, extended family, or a home office. The mudroom off the garage adds everyday functionality. Upstairs, the primary suite includes a walk-in closet and private en suite bathroom. Two additional bedrooms share a Jack and Jill-style bathroom, and a versatile bonus room offers space for a media area, workspace, or playroom. This home is well suited for families, couples, or anyone seeking new construction without the wait. Price is plus GST. (id:26472)
Exp Realty (Kelowna)


