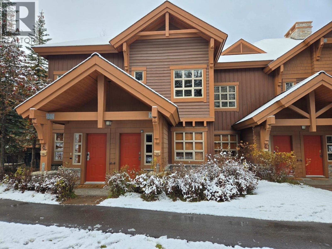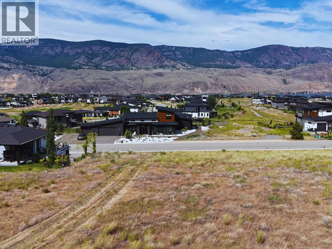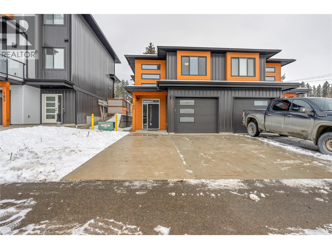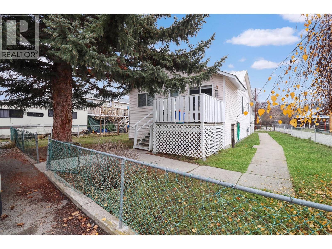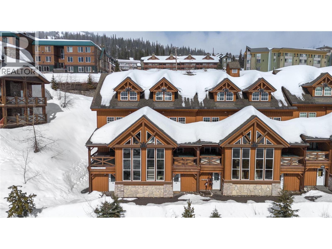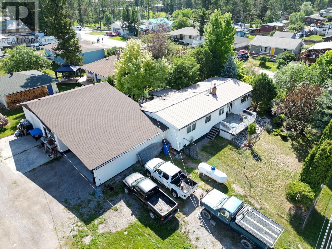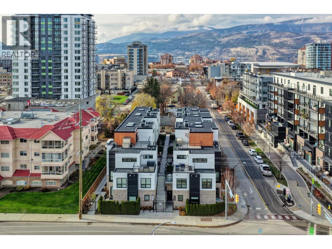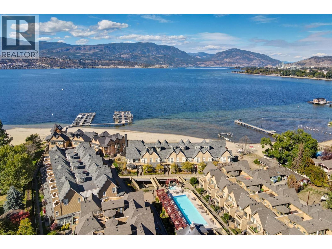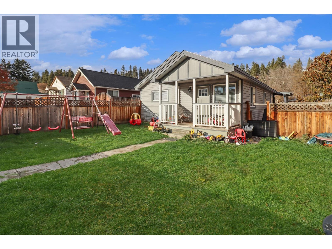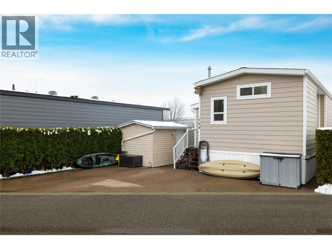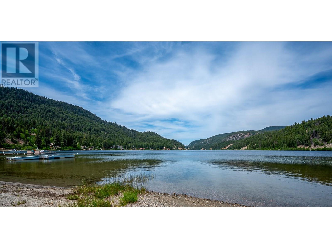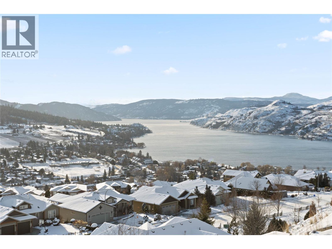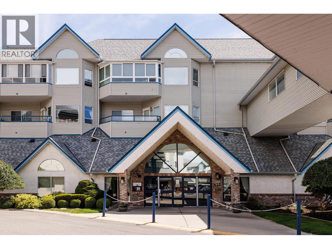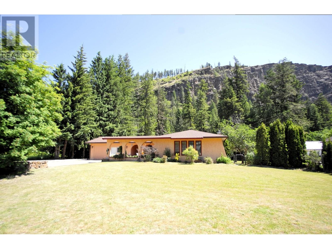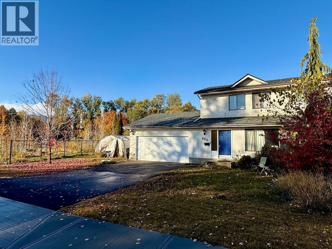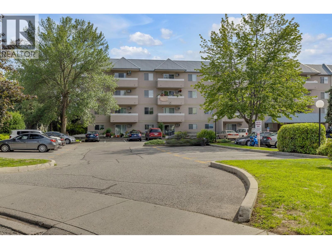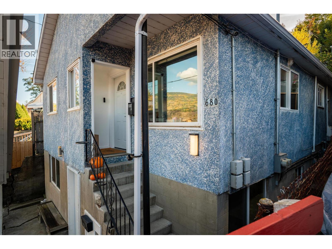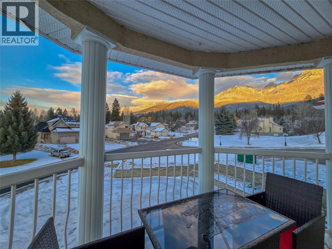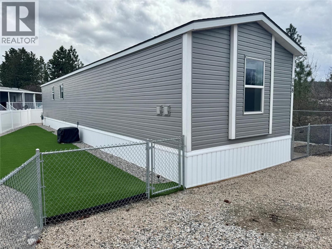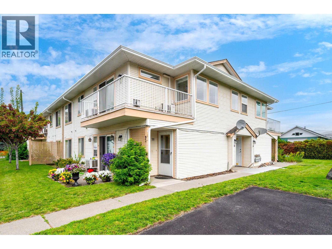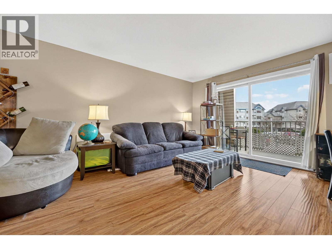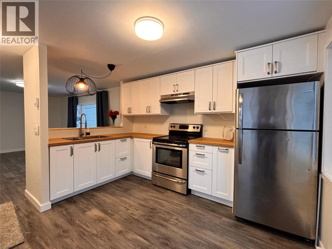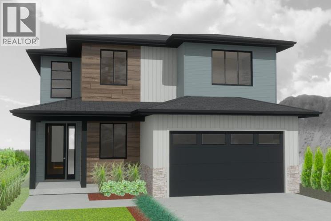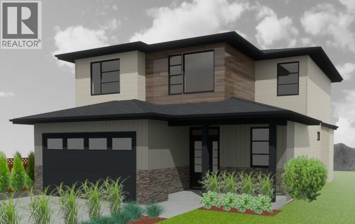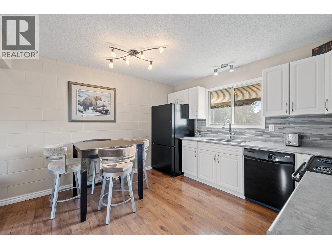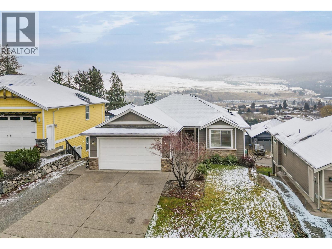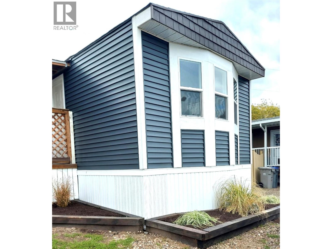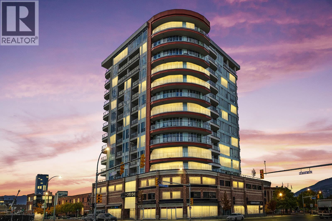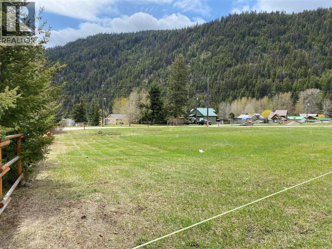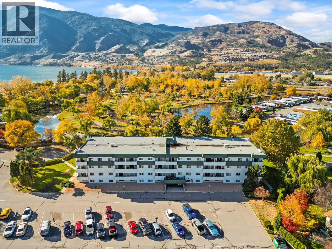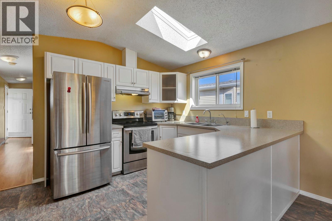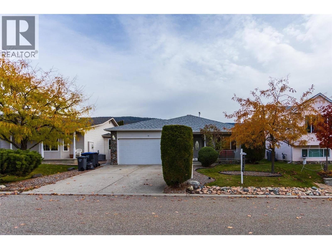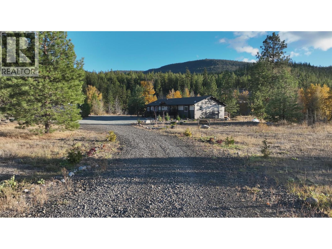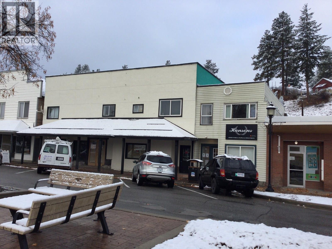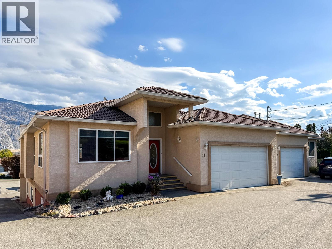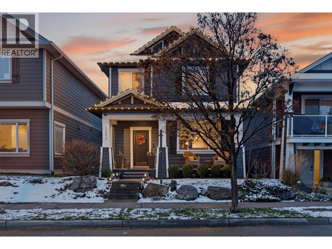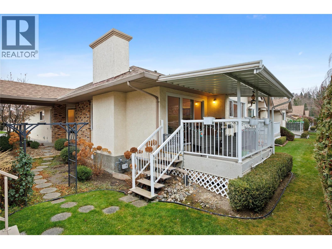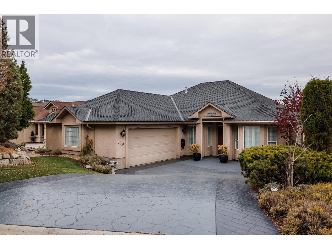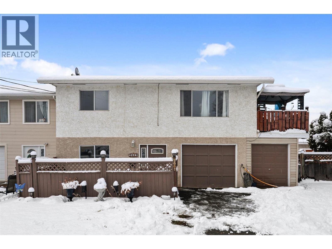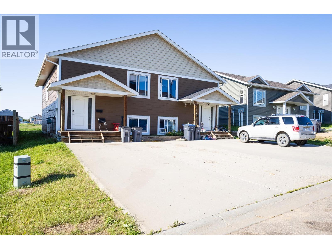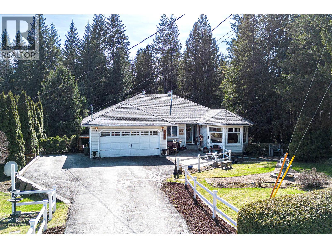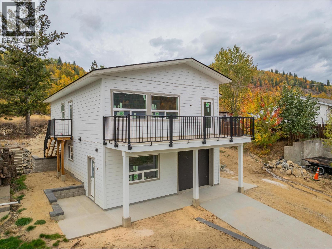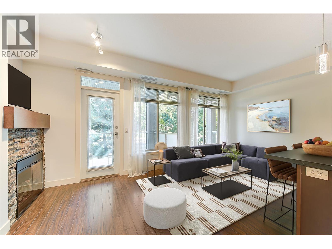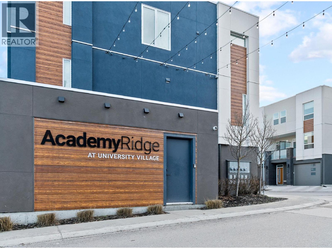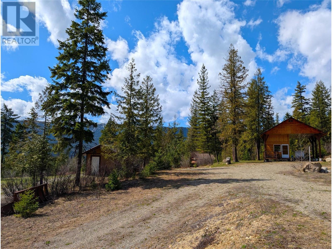Listings
878 Bernard Avenue Unit# 304
Kelowna, British Columbia
TOP FLOOR CORNER UNIT offering 1,244 sq. ft. of bright, inviting space! Meticulously maintained and showing like new, it features 2 bedrooms, 2 full bathrooms, a dedicated dining area, a spacious kitchen, in-suite laundry, and an enclosed balcony perfect for year-round enjoyment. Stay comfortable with A/C wall units in both the living room and primary bedroom, plus efficient electric baseboard heat for cooler days. Parking is secure and convenient with a monitored above-ground garage stall, and a second outdoor spot may be available for a monthly fee. The building is well-managed by a proactive self-managed strata, and the location delivers serious lifestyle perks: a park right across the street, ample visitor parking, and quick access to shopping, restaurants, brew pubs, entertainment venues, parks, and beaches. A bright, top-floor corner unit in this condition and location is a rare find. Move-in ready and waiting for its next owner! Call today to book your private showing. (id:26472)
RE/MAX Kelowna
735 Ross Avenue
Penticton, British Columbia
This 5-bedroom, 3 bath home offers a legal suite, expansive views, inground pool, a central location and a large lot. Entering the main level, the architectural design takes advantage of the open concept, mid-century modern design and the gorgeous exposed beams. The full wall of windows in both the living/dining room as well as in the kitchen captures all of the natural light. Entertaining is a breeze as the guests gather around the oversized island in the beautifully updated kitchen. The main portion of the house offers 3 (or 4) bedrooms plus a den and two bathrooms, one of which is privately located off the large den. The legal suite is versatile with the option to use it as a studio suite or a studio suite plus an additional bedroom. Each level of this four-level split design has something to offer. The outside space is just as inviting as the inside. This lot is over a quarter of an acre with a fully fenced front yard, a private fenced pool area, a patio area for the suite, a deck off the living area and parking for 6-8 vehicles on the property. Located walking distance to Penticton Regional Hospital. This property will accommodate multigenerational living or allow for a steady income in the legal suite. Check out the virtual tour online and call your preferred agent to arrange viewing. (id:26472)
Royal LePage Locations West
2002 Panorama Drive Unit# 15
Panorama, British Columbia
Fully furnished 3br property at Riverbend. This home has been beautifully maintained. New Washer/Dryer, one piece toilets installed, all kitchen appliances replaced, refrigerator only one year old, new stone countertops in baths and kitchen, new cabinet doors in kitchen, new shower doors in main bathroom, carpet 8 years old but in immaculate condition, new baseboard heaters in living room. Steps away from the Village Gondola, whisking you up to the big mountain skiing of Panorama or downhill mountain biking in summer, this property can become your dream home. Open the windows and night and let the sound of the rippling creek lull you to sleep. Easy access to everything at Panorama, but tucked away in a corner of the resort. These properties rarely come on the market so it's time for you to act. NO GST (id:26472)
Panorama Real Estate Ltd.
145 Cavesson Way
Kamloops, British Columbia
Build your dream home on this prime 0.373-acre vacant lot perched on a world-class golf course! This exceptional property offers sweeping views of the entire community, Kamloops Lake, and the manicured fairways below. Located just a short walk from the marina and lakefront, it combines luxury living with outdoor lifestyle. Enjoy privacy at the rear and a prestigious setting surrounded by executive homes. With its unbeatable location, panoramic scenery, and incredible value, this is a rare opportunity you don’t want to miss! (id:26472)
RE/MAX Alpine Resort Realty Corp.
103 Abbey Road
Princeton, British Columbia
Charming 3 bedroom duplex in highly sought after Old Brewery Heights. Welcome to this well kept 3 bedroom, 2 1/2 bath duplex nestled in the heart of Old Brewery Heights, one of Princeton's most desirable neighborhoods. Perfectly situated for convenience and comfort, this home offers easy walking distance to all local amenities, including shops, cafes, schools, parks, and essential services. Ideal for busy families, retirees, or anyone seeking a community oriented lifestyle. Step inside to discover a bright, inviting layout featuring a spacious living area, functional kitchen, and well sized bedrooms designed for everyday comfort. Outside you'll find a low maintenance yard and peaceful surroundings, giving you the benefits of a quiet residential setting while keeping you just moments from Princeton's vibrant town center. Low strata fees of $162.63 covering insurance , road maintenance, garbage and common area. Call and book your showing. (id:26472)
Royal LePage Princeton Realty
359 Waterfront Avenue
Princeton, British Columbia
Charming 2-Bedroom Remodelled Home in a Quiet Family Neighborhood! This beautifully updated 2-bedroom home offers comfort, convenience, and room to grow. Located in a peaceful, family-friendly neighborhood near the river and just minutes from all town amenities, this home is perfect for those seeking both tranquility and accessibility. Inside, you'll find a full unfinished basement—ideal for storage or future development. The furnace is only 2 years old, ensuring efficient heating for years to come. Enjoy your morning coffee or evening relaxation on the covered porch off the kitchen, overlooking a fully fenced yard—perfect for kids, pets, or entertaining. A separate single-car garage completes this home, offering extra storage and parking convenience. Don’t miss this opportunity to own a move-in-ready home in a sought-after location! (id:26472)
Century 21 Horizon West Realty
220 Kettleview Road Unit# 14
Big White, British Columbia
Experience luxury mountain living in this stunning end-unit at Black Bear II. This spacious 3-bedroom, 3-bathroom home is filled with natural light, highlighting the remarkable post-and-beam architecture. The primary suite offers a true retreat, while the tasteful furnishings and thoughtful design create a warm, inviting atmosphere with plenty of space for family and guests. Unwind in your private hot tub on the deck as you take in sweeping views of the surrounding mountain range and valley. Additional perks include two underground parking stalls, effortless ski-in/ski-out access, and a convenient 10-minute walk to the Village. (id:26472)
RE/MAX Kelowna
7516 Columbia Avenue
Radium Hot Springs, British Columbia
Discover your dream mountain getaway in this enchanting 4-bedroom, 2-bathroom home in picturesque Radium Hot Springs. This property is a perfect blend of rustic charm and modern comfort. The spacious kitchen offers ample storage and a bright, airy feel. Imagine preparing gourmet meals while enjoying the natural beauty just outside your window. The open-concept design seamlessly connects the kitchen to the living areas, ideal for a modern lifestyle. Upstairs, the primary bedroom, a generous 180 sq. ft., provides a tranquil retreat after a day of mountain adventures. Three additional bedrooms offer versatile spaces for family, guests, or home offices, allowing you to tailor the home to your unique needs. The lower level presents endless possibilities with its wood-paneled walls and comfortable living area with wood burning stove. Whether you envision a family room, home theater, or recreational space, this area adapts to your lifestyle. The attached carport and huge shop provide convenient storage for outdoor gear and vehicles. The huge yard will appeal to the gardener in the family. Embrace the laid-back mountain lifestyle in this charming Radium Hot Springs home. Your adventure in mountain living starts here! Photos have been digitally staged. (id:26472)
Maxwell Rockies Realty
1308 Richter Street Unit# 106
Kelowna, British Columbia
A rare offering at The BRIXX, this modern 3-level corner townhome is one of only two residences in the community featuring a private in-home elevator and direct access to a 290 sq.ft. underground double garage. With over 2,000 sq.ft. of combined living space, this home blends high-end design with exceptional functionality in the heart of downtown Kelowna. The main level offers bright, level-entry living with natural light streaming in from multiple angles. A Miele-appointed kitchen with custom cabinetry, quartz surfaces, & an oversized island anchors the space, opening seamlessly to the dining and living area an inviting setting for everyday living & entertaining. Luxury details include power blinds, SONOS audio, engineered hardwood, & a sleek linear fireplace. w 3 bedrooms, each w it's own ensuite, plus a powder bathroom, the layout provides comfort & privacy for families, professionals, or guests. The top-level primary suite feels like a private retreat, complete with walk-in closets, a spa-worthy bath featuring Kohler, Odin, & Brizo finishes, & direct access to a private balcony. The secure, gated garage, accessible from inside the home is a standout feature offering room for two vehicles, bikes, seasonal storage, & dedicated bins for recycling & compost. Thoughtfully engineered for convenience, security, & elevated urban living, this residence epitomizes a lock-and-leave lifestyle without compromise. Furnishings included in purchase price. see Listing agent for details. (id:26472)
Unison Jane Hoffman Realty
3880 Truswell Road Unit# 325
Kelowna, British Columbia
Experience true waterfront living at Mission Shores in this light-filled 3-bedroom, 4-bath townhome set along one of Kelowna’s most sought-after stretches of Lake Okanagan. Blending a refined beach-house feel with front-row views, this spacious residence offers bright, open-concept living and seamless indoor–outdoor flow. The main level features wide-plank hardwood floors, high ceilings, and a kitchen with a large quartz peninsula island, shaker cabinetry, and premium appliances. The dining and living areas open through French doors to a generous lakeview deck with gas BBQ hookup perfect for sunset gatherings. A private main-floor bedroom with ensuite is ideal for guests. Upstairs, the lakeview primary retreat impresses with vaulted ceilings, walk-in closet, 5-piece ensuite, and access to a private deck overlooking the shoreline. A second upper-level bedroom offers vaulted ceilings, walk-in closet, and its own 3-piece ensuite. A bright landing with a large skylight fills the home with natural light. Additional features include two parking spots, two private entrances, one directly from the garage, ample storage, gated courtyard entry, and in-unit laundry. A dedicated 8,000 lb. boat slip (#26) completes this exceptional offering. Residents of Mission Shores enjoy a lakeside pool and hot tub, fitness centre, meeting room, and beautifully landscaped paths just steps to the beach, restaurants, and all Lower Mission amenities. (id:26472)
Unison Jane Hoffman Realty
207 Angela Avenue
Princeton, British Columbia
Six Lots. One Renovated Home. Endless Possibilities. If you’ve been searching for a property that offers both immediate value and future potential, this is the one that stands out. Perfectly situated on a 0.46-acre parcel made up of 6 separate lots, this fully renovated 2 bedroom, 1 bath home occupies just 2 of the lots—leaving 4 vacant lots ready for your next investment move. The home itself shines with modern updates, bright living spaces, and a clean, fresh feel throughout. It’s truly turnkey—ideal as a comfortable residence or an easy rental. But the real advantage lies with the four empty lots at your disposal, you can explore multiple development paths: build additional homes, consider duplex options, expand your portfolio, or simply hold the land as a long-term investment. Properties with this kind of built-in opportunity are exceptionally rare. Whether you’re an investor, builder, or buyer with vision, this property delivers flexibility, value, and room to grow—all in one package. (id:26472)
Century 21 Horizon West Realty
8000 Highland Road Unit# 164
Vernon, British Columbia
Welcome to your cozy retreat overlooking Swan Lake and the surrounding hills! This beautifully maintained 1 (king size) bedroom, 1-bathroom home offers comfort, simplicity, and the perfect lock-and-leave lifestyle. Enjoy morning coffee on the covered deck or relax and dine el-fresco in your private yard—complete with a storage shed for hobbies or extra space. Located in the sought-after Swan Lake RV Resort, this home provides access to an impressive range of amenities, including a clubhouse with community kitchen, library, community laundry, and gym. Residents also enjoy the outdoor pool, hot tub, workshop, off-leash dog park, and beautiful green space along the shores of Swan Lake. Additional features include 50-amp power and a welcoming community atmosphere. Friday afternoon “Happy Hours” are popular here! Don’t miss your chance to own this charming slice of paradise—contact your agent today to arrange a private showing! (id:26472)
3 Percent Realty Inc.
2657/2659 Otter Avenue
Coalmont-Tulameen, British Columbia
Welcome to your Tulameen getaway—just steps from the sparkling shores of Otter Lake! This rare 0.28-acre property offers a beautifully crafted main home, a vintage log cabin full of character, and a finished lofted bunkie above an oversized garage - ideal for family gatherings, visitors, or a cozy multi-generational retreat. Sq Ft includes all three spaces. The main house (built in 2006) exudes warmth and comfort with vaulted ceilings, an open-concept layout, spacious kitchen, two bedrooms, and a loft perfect for games, reading, or extra sleep space. Step onto the covered front porch with your morning coffee, or unwind on the back deck, around the campfire, or beneath the spacious covered patio after a day of lakeside adventure. The original log cabin adds rustic charm with its log walls, bright sitting room, kitchenette, two sleeping areas, and flexible space for guests, a studio, or summer sleepovers. Nearby, the oversized garage features a finished bunkie loft with its own bedroom, lounge, and a second 3-piece bath - adorable, private, and perfect for teens or guests. Outside, enjoy natural landscaping, a shared firepit for roasting marshmallows, and ample space for kayaks, bikes, RVs, and more. Steps to the beach, boat launch, and trail access, with year-round adventure just beyond your door—paddling, quadding, skating, fishing, snowmobiling, or simply soaking in the serenity. Peaceful, playful, and full of potential—this is where your Tulameen story begins. (id:26472)
RE/MAX Kelowna
608 Mt Ida Crescent
Coldstream, British Columbia
Discover a remarkable opportunity at 608 Mount Ida Crescent in the heart of Coldstream, where striking lake & mountain views define everyday living. Positioned above Kalamalka Lake and surrounded by the natural beauty of Middleton Mountain, this home offers easy access to nearby parks, playgrounds, sports courts, and an impressive network of walking trails. Spanning 5402 sq.ft the residence is designed for those who appreciate generous living spaces and seamless indoor–outdoor enjoyment. The backyard is a private destination of its own, featuring a pool, hot tub, and multiple lounging & gathering areas ideal for relaxation or hosting friends while overlooking the water. Inside, oversized windows flood the main level with natural light, enhancing the warm, welcoming atmosphere. The chef-inspired kitchen offers abundant workspace and convenient flow to the covered deck. The adjoining dining and living spaces create an inviting environment for both casual days and festive occasions. The lower level provides a wide range of lifestyle options, including a theatre room and flexible rooms that can accommodate recreation, hobbies, or future customization. A separate exterior access along with roughed in kitchen and wet bar add potential for a self-contained in-law suite. Additional features include detailed stone accents, comprehensive water and air quality systems, a premium integrated sound system, and an EV-ready garage. Court-ordered sale. Schedule A required with all offers (id:26472)
Royal LePage Downtown Realty
877 Klo Road Unit# 227
Kelowna, British Columbia
MUST SELL. Immediate possession available. Seller requires an urgent sale, and all offers will be reviewed without delay. Welcome to effortless living in the heart of Kelowna’s sought-after Lower Mission. This beautifully updated 2-bedroom, 2-bath + enclosed sun room home offers a rare blend of comfort, style, and convenience—perfectly positioned just steps from shops, restaurants, medical services, Okanagan College, and several schools. Set on a quiet residential street, the residence boasts elegant crown moulding, updated light fixtures (2023), and a thoughtful layout ideal for both everyday living and entertaining. The bright white kitchen features quartz countertops, a dramatic tile backsplash, all new appliances (2020), and a convenient pass-through breakfast bar. A cozy dining area flows into the spacious living room, highlighted by bay windows and natural light. This is a 55+ community. Retreat to the enclosed sunroom or unwind in the expansive primary suite with walk-through closets and a 3pc ensuite with a glass walk-in shower. Additional upgrades include newer laminate floors (2021), bedroom windows (2023), blinds (2017), and toilets (2021). The in-unit laundry, abundant storage, and 125-amp panel add everyday ease. Tucked beside a tranquil artisan creek and shaded by mature trees, this home is a rare opportunity to enjoy peaceful, low-maintenance living with every amenity just minutes away. ALL offers will be looked at. (id:26472)
Unison Jane Hoffman Realty
131 Salmon River Road
Salmon Arm, British Columbia
What a great place to live! This property ticks all the boxes for tranquility and convenience. Just outside of city borders, not in ALR, charming architectural style, on approximately 1 acre, and unmatched privacy in this desirable location. The concrete block construction of this spectacular Mediterranean style home is resistant to solar heat and noise vibration, offering a cool and peaceful ambience that brings joy to the summer months. The well-appointed kitchen with large island leading out toward the dining area make this home an entertainer’s delight. The back yard is a nature lover’s paradise with excellent privacy, hot tub, and its own private trail. It’s a beautiful, secure space for the whole family to enjoy. Primary bedroom offers ensuite with plumbing for shower cubicle. There is also a large separate space for an in-law, other family member, or guests, offering the possibility for multigenerational living with its own dedicated walk-out access, full kitchen, and bathroom including tub with shower over. Entire septic system replaced by current owners, roof replaced in 2019, as well as gutters and downspouts, recent hot water tank, and a 200 Amp electrical panel. Down below, there is a modern high-tech water treatment system connected to its own well and an enormous amount of storage space in this approximately 1400 square foot basement. All that’s left is to move in and enjoy this wonderful home and epic back yard. (id:26472)
Realty One Real Estate Ltd
882 Burne Avenue
Kelowna, British Columbia
OPPORTUNITY KNOCKS! Affordable ""CREEKSIDE SETTING"" 3 BED 3 BATH HALF DUPLEX situated right beside a BRAND NEW FAMILY ""BURNE PARK"" and MILL CREEK linear corridor in KELOWNA SOUTH! Such a great park setting. Family friendly stratified 2 story duplex offers 3 bedrooms up, 3 bathrooms, a good floor plan, a full Double Garage, and a big lot with room for gardens, play, and tons of extra parking space. Located close to schools, groceries, gyms, and just a short walk from downtown, this home combines convenience and a Park setting. Main floor Living-Dining Room, Wood U shaped kitchen, 2 piece bathroom, family room area and separate laundry room. Home needs lots of TLC, but a great opportunity to unlock the potential to renovate and create your dream home or invest in a prime location. NO strata fees, only shared building insurance. Don't let this Affordable rare chance slip away to own property in one of Kelowna’s most sought-after areas! (id:26472)
Royal LePage Kelowna
3180 De Montreuil Court Unit# 201
Kelowna, British Columbia
Welcome to Creekside Court, the perfect home for first time homebuyers, investors, and students alike. Located adjacent to Okanagan College, aligned with main transit routes, and walking distance to all the amenities that Pandosy and Lower Mission have to offer. This split-plan two bedroom unit is perfect for rentals or roommates, with a generous primary with double closets and full ensuite. The second bedroom has its own bathroom as well, and both bedrooms have large windows for natural light. The oversized living room opens to the dedicated dining room, with the kitchen completing this great package. Fresh paint throughout. One dedicated parking stall. No age restrictions, rental friendly. (id:26472)
Sotheby's International Realty Canada
680 Hendry Street
Trail, British Columbia
Welcome to this well-maintained West Trail home offering versatility, comfort, and outstanding income potential! Featuring a flexible layout with a separate basement suite currently rented for $1,100 per month, this property is ideal for families, investors, or those seeking a reliable mortgage helper. The upper level features bright, inviting living spaces with new lighting throughout, a functional kitchen and dining area, and plenty of natural light. The lower suite offers full independence with its own power, water, and laundry—a major bonus for long-term tenants or extended family members. Mechanically, this home has been thoughtfully maintained with a 2014 roof, furnace, and hot water tank, plus a 100-amp electrical service for peace of mind. The newly remediated yard includes an irrigation system for easy care and great curb appeal, while the garage provides secure parking and valuable storage—a must-have in West Trail. Whether you’re looking to invest or live in one unit while renting the other, this home offers a perfect blend of modern updates, income generation, and location convenience. SUITE IS LEGAL! (id:26472)
RE/MAX All Pro Realty
5052 Riverview Road Unit# 5012a
Fairmont Hot Springs, British Columbia
*Top Floor! *Corner! *Nicely updated! Whether it is full time living, recreational retreat, or income investment, 5012A at Mountain View Villas in Fairmont Hot Springs is the perfect choice! Amazing covered corner deck gets you views of the Purcell & Rocky Mountains. Updated bathroom with shower is a dream! The appliances are practically brand-new. The strata fee of $492.63 per month includes electricity, water/sewer, and building insurance! Being sold almost fully furnished! Whether it is staying nice and cozy after a day of winter adventures or enjoying beautiful summer evenings watching the sunset from your private covered top floor deck- there are four seasons of awesome waiting for you to make memories! At this price point, your head and heart can agree! Don't hesitate! (id:26472)
Exp Realty
9020 Jim Bailey Road Unit# 148
Kelowna, British Columbia
Immaculate 2-Bedroom Home with Rail Trail Access Located at the end of a quiet no-thru road, this beautifully maintained 2-bedroom, 2-bathroom home offers the perfect mix of privacy and convenience. Enjoy direct access to the scenic rail trail, perfect for walking, biking, or simply taking in the natural surroundings. Inside, you’ll find a modern kitchen, updated bathrooms, and a bright, spacious living area. The private yard is ideal for relaxing, gardening, or entertaining. Some interior photos are virtually staged to show the home's potential. Contact your favorite real estate professional today to schedule your showing! (id:26472)
Exp Realty (Kelowna)
807 Railway Avenue Unit# 35
Ashcroft, British Columbia
Welcome to Villa Fronterra, a well-managed 55+ community in the heart of Ashcroft, just steps from shops, restaurants, and everyday amenities. This 2-bedroom, 1-bathroom upper unit offers a bright and inviting layout with a cozy gas fireplace, heat pump with wall-mount A/C, and a convenient chair lift for easy access. From the living room, enjoy sweeping views and step outside to a spacious patio, perfect for relaxing or entertaining. The home includes two assigned parking stalls along with under-stair storage, and is vacant for quick possession, making it an ideal option for those ready to move soon. Pets are welcome with restrictions, and the monthly strata fee is $260.61. Villa Fronterra has also benefitted from many recent updates including new roofs, gutters, plumbing, and more, ensuring peace of mind for years to come. This is a wonderful opportunity to downsize or invest in a low-maintenance home within a welcoming adult-oriented community. (id:26472)
Exp Realty (Kamloops)
3160 Casorso Road Unit# 209
Kelowna, British Columbia
Well-maintained 2-bedroom, 2-bathroom condo located in a highly desirable Lower Mission development. This bright, functional unit features an open-concept layout with large windows, a spacious living area, and a well-appointed kitchen with ample cabinetry. The primary bedroom includes a private ensuite, with a second full bathroom offering added convenience for guests or family. Residents enjoy outstanding on-site amenities, including an outdoor pool, indoor hot tub, and fitness room. Situated within walking distance to Mission Park, SOPA Square, shopping, restaurants, transit, and Okanagan College, this location offers exceptional access to both daily needs and recreational opportunities. Ideal for homeowners or investors seeking a quality property in one of Kelowna’s most popular neighbourhoods. Don’t miss your chance to live the Okanagan lifestyle—schedule your viewing today! (id:26472)
Coldwell Banker Executives Realty
5764 Todd Hill Crescent
Kamloops, British Columbia
Spacious Pan Handle Lot in Dallas! This isn't your typical lot - its flat and open to schools and park on 2 sides - only the yard of the neighbor to the right and the front house for neighbors. Head out to the dog park behind you or send the kids off to school across the field. Amazing views of sunrise, sunset and the mountains - depending on how you situate your new home. The lot excluding the driveway is over 9,980 sq ft - giving plenty of room for a large home, garage, shop and plenty of parking. Preliminary approval has been granted - Sale is contingent on final subdivision approval. Seller has completed the fence around their yard and has the pan handle lot fully fenced except the driveway - allowing privacy and separation of the spaces. (id:26472)
RE/MAX Real Estate (Kamloops)
207 Foster Avenue
Clinton, British Columbia
Looking for a clean, affordable home to call your own? This charming 2-bedroom, 1-bathroom home is nestled in the heart of Clinton-where history meets adventure! Situated on a level 0.17-acre lot near the end of a quiet cul-de-sac, it offers peace, privacy, and the comfort of easy main-level living.Step inside to a spacious, bright, and updated kitchen, featuring beautiful cabinetry and a sunny nook perfect for everyday meals. The home features updated looring throughout, and the fresh 4-piece bathroom adds to its move-in-ready appeal. Important updates provide long-term value, including a new 100 AMP electrical panel, PEX plumbing, and updated vinyl windows for improved efficiency and comfort.Enjoy the serenity of country living paired with the convenience of nearby town amenities. (id:26472)
Exp Realty (100 Mile)
2619 Elston Drive
Kamloops, British Columbia
Brand new Westsyde home with 3 bedrooms, 3 bathrooms, modern open concept kitchen with patio access, tile backsplash, quartz countertops, tons of cabinets, walk-in pantry, large living room and the list goes on. Upstairs has 3 generous sized bedrooms each offering comfort and style. The large primary bedroom has a beautiful ensuite with double sinks. The upstairs floor also has an exceptional family/bonus room, providing great space for relaxation and entertainment. This home is currently under construction and will be built to perfection by Pacific Crest Properties It comes with a 10-year new home warranty. Roughed in for A/C, roughed in for built-in vacuum, 2 car garage and a concrete driveway. GST Applies estimated completion in Fall of 2025. (id:26472)
RE/MAX Real Estate (Kamloops)
2615 Elston Drive
Kamloops, British Columbia
Brand new Westsyde home with 3 bedrooms, 3 bathrooms, modern open concept kitchen with patio access, tile backsplash, quartz countertops, tons of cabinets, walk-in pantry, large living room and the list goes on. Upstairs has 3 generous sized bedrooms each offering comfort and style. The large primary bedroom has a beautiful ensuite with double sinks. The upstairs floor also has an exceptional family/bonus room, providing great space for relaxation and entertainment. This home is currently under construction and will be built to perfection by Pacific Crest Properties It comes with a 10-year new home warranty. Roughed in for A/C, roughed in for built-in vacuum, 2 car garage and a concrete driveway. GST Applies estimated completion in Fall of 2025. (id:26472)
RE/MAX Real Estate (Kamloops)
1040 Glenmore Drive
Kelowna, British Columbia
Welcome Home to Glenmore! This is a rare opportunity to own a charming home or investment property in the highly sought-after Glenmore area. No Strata Fees & No Strata Restrictions – that's right, you get the freedom of homeownership without the hassle of strata rules! This spacious home offers a bright and functional layout, featuring a welcoming kitchen, cozy living room, and a convenient powder room on the main floor. Upstairs, you'll find a generous primary bedroom with a walk-in closet and private balcony, plus an oversized second bedroom, and a full bathroom. The lower level offers a summer kitchen, another full bathroom, and a versatile flex room—perfect for guests, roommates or additional living space. For pet lovers or hobbyists, the fully fenced yard provides ample space, complete with direct access to a large shed. Plus, this home backs onto Calmels Park, offering peaceful views and a serene outdoor setting. Enjoy the convenience of being within walking distance to Glenmore Elementary, local shops, restaurants, and the prestigious Kelowna Golf & Country Club. Don't miss out on this incredible property in one of Kelowna's most desirable neighbourhoods! (id:26472)
RE/MAX Kelowna
9829 Crimson Road
Lake Country, British Columbia
PANORAMIC ""MORNING SUN"" VIEW OF VALLEY, MOUNTAINS and DUCK LAKE! Attractive 3 bedroom Rancher Walkout in Desirable ""SAGEGLENN"" PLUS a 1 Bedroom LEGAL SUITE mortgage helper! Beautifully Situated on a no thru road with View. Hardiplank and Faux Rock siding, exposed aggregate driveway and sidewalks, bring real ""Street Appeal"". Inviting Entry with a large tiled foyer and an Spacious Open plan with 9' ceilings. Great Room has featured recessed ceilings with crown moldings, a corner rock gas fireplace and dark oak hardwood floors. Large picture window and Glass sliding doors take full advantage of the Stunning Peaceful Rural View of mountains and Farm Land. Stylish Espresso Maple Shaker Kitchen has a breakfast island, tons of potlites, and stainless steel appliances. A huge covered deck makes morning sun coffee and shaded dinners stunning...with the amazing peaceful View of Valley enjoyed all the way to Duck Lake! 2 Beds up, 3rd down. Large primary bedroom with picture window to View, walk-in closet, and a 4 piece Ensuite with luxurious jacuzzi soaker tub/shower in tile surround. Family room and 3rd bedroom down with additional 4 piece bath. Super cute, bright and cheerful full height self contained and clean 1 bedroom LEGAL suite down has separate back entrance and access to the lower road for optimal privacy. Close to UBCO and Airport. What a great home offering modern classy living, stunning views and affordability! (id:26472)
Royal LePage Kelowna
7155 Dallas Drive Unit# B7
Kamloops, British Columbia
Welcome to Orchard Ridge Mobile Home Park! This inviting 2-bedroom, 1-bathroom home offers 924 sq. ft. of bright, comfortable living with an open layout that instantly feels welcoming. It’s an ideal fit for first-time buyers, small families, downsizers, or anyone seeking an easy-to-maintain home in a peaceful setting. The home underwent numerous updates in 2021, including a new kitchen, Hardie Plank siding, windows, flooring, fresh paint, bathroom updates, and hot water tank. The roof and furnace are approximately 10 years old, providing you with added peace of mind. Outside, two small garden sheds and a well-cared-for, low-maintenance yard offer a lovely space to relax or entertain, with mature lilacs, providing natural privacy. This quiet park is pet-friendly (with some restrictions) and surrounded by beautiful mountain/valley views. You’re conveniently located close to schools, shopping, walking trails, and endless outdoor recreation. This home is move-in ready, with quick possession available. Reach out anytime for more information or to schedule a private showing. All measurements are approximate and should be verified by the buyer if important. (id:26472)
Royal LePage Westwin Realty
1232 Ellis Street Unit# 1107
Kelowna, British Columbia
Panoramic 11th-floor views and a bright, modern layout in one of Downtown Kelowna’s most sought-after addresses — Ellis Parc. This move-in-ready 2-bedroom home offers rare east-facing city + mountain views that stay bright all day without the heavy summer heat, and a covered balcony perfect for morning coffee or work-from-home breaks. Inside, enjoy a contemporary open plan with 9-ft ceilings, floor-to-ceiling windows, and premium finishes throughout. The kitchen features sleek flat-panel cabinetry, quartz counters, under-cabinet lighting, and KitchenAid stainless appliances. The spacious living area connects seamlessly to the balcony, creating a natural extension of your living space. The primary bedroom offers exceptional light and views, while the second bedroom doubles perfectly as a guest room or home office. Additional features include in-suite laundry, roller blinds, secure underground parking, a private storage locker, and dedicated bike storage. Ellis Parc residents enjoy an on-site fitness centre and lounge with outdoor terrace, and the building is both pet-friendly and rental-friendly, ideal for homeowners and investors alike. Strata fees remain low and include most utilities. Steps to the lakefront, Waterfront Park, beaches, Prospera Place, cafes, restaurants, and Kelowna’s waterfront urban lifestyle. Built in 2019 and available for immediate possession. Live the downtown Kelowna lifestyle, sophisticated, walkable, and steps from the waterfront. (id:26472)
Royal LePage Kelowna
192 Skye Blue Loop
Princeton, British Columbia
Affordable recreational lot just 200 meters from sparkling Allison Lake, with water access and a boat launch only 400 meters away. Widely considered a jewel of the Princeton area, Allison Lake sits 28 km north of town and is known for its clear green-blue water, great boating, fishing, and swimming. It's one of the few lakes near the Lower Mainland that allows waterskiing and wakeboarding, and it's stocked annually with trout. The far shoreline is entirely Crown land, ensuring your cabin will always overlook untouched wilderness. The area offers an extensive network of logging roads and A TV trails or hiking, ATVing, and snowmobiling. The Allison Lake Walking Trail links the Provincial Park to homes on the north end, crossing Allison Creek and running along a bench above the lake with excellent views. The lot itself is flat, fully usable, and easy to build on, located on a quiet rural residential street with power at the lot line. Enjoy Princeton's great climate and endless backcountry right at your doorstep. Contact the listing realtor for more details or to schedule a viewing. (id:26472)
Landquest Realty Corporation
Homelife Advantage Realty Ltd.
150 Skaha Place Unit# 408
Penticton, British Columbia
Top floor, 2 bedroom 1 bathroom apartment with a panoramic view, 4 min walk to Skaha beach/lake. Phenomenal location and perfect for those who like an active outdoor lifestyle, central to all Penticton offers. The home is perfectly configured with a storage room at the entry, large open concept living space and kitchen with large pantry and sliding glass door to the deck. At the other end of the unit there are 2 large bedrooms and a spacious full bathroom. The home has panoramic mountain as well as park views from the balcony and both bedrooms. The building is well maintained, has low strata fees $424.70, and offers secure entry, spacious parking lot, and convenient onsite laundry. Lots to do without the need for a car being located adjacent to Penticton’s best outdoor amenities. Soft sand beaches, mature trees, volleyball & tennis courts, intertwined with paved lakefront walking paths all set the stage for your next chapter. New windows slated for the spring, no age restriction. Perfect for anyone in the market for a well priced, premium located, top floor, turn key apartment. (id:26472)
Real Broker B.c. Ltd
9510 Hwy 97 N Highway Unit# 53
Vernon, British Columbia
Looking for a charming home without the hefty price tag? This 2-bedroom, 1-bathroom retreat offers incredible value with a lifestyle to match. With 938 square feet of smart living space and a large, private yard backing onto tranquil green space, this home is ideal for anyone who values peace, privacy, and affordability. Tucked in a friendly walking community, the fully fenced yard is filled with shrubs and flowers, offering a low-maintenance oasis perfect for relaxing, entertaining, or enjoying time outdoors with up to two medium-sized dogs. No rear neighbours mean more nature, less noise, and uninterrupted views from your backyard. And when you're ready to venture out, you're just minutes from the golf course making it easy to sneak in a quick round or enjoy a peaceful stroll. Whether you're downsizing, investing, or entering the market, this home delivers comfort and convenience at a price that’s hard to beat. (id:26472)
Vantage West Realty Inc.
6100 Old Vernon Road Unit# 54
Kelowna, British Columbia
Welcome to the desirable Country Rhodes family community!!!! This spacious rancher features a bright kitchen with nook, open flow dining and living room areas great for entertaining, large windows which bring in lots of natural light. Two larger bedrooms, laundry room and two bathrooms... all on one main floor living!! Sliding glass doors welcome you to your private patio area with fully fenced landscaped back yard. Room for garden area and storage shed. Central air, gas fireplace, covered front porch overlooking the large park area, 4ft full basement crawl space, gutters, roof, appliances, garage door, washer/dryer, water softener...you name it!!.. and double garage. Amenities include inground outdoor pool, large park, playground, clubhouse with kitchen great for those large gatherings. RV/boat parking based on availability. Just minutes to Kelowna International Airport, UBCO, golf courses, Kangaroo farm, shopping, schools and so much more! No age restrictions. 2 pets (dogs or cats) per household - no size restrictions. A must see!! (id:26472)
Oakwyn Realty Okanagan
3020 Prospect Creek Fsr Road
Merritt, British Columbia
Welcome to your private country retreat on 9.8 flat, fully usable acres along beautiful Spius Creek, where recreation, relaxation, and opportunity meet right at your driveway. This 2021 modular home sits on a solid 4’ concrete foundation and offers 1,890 sq.ft. of bright, open-concept living. Vaulted ceilings and large windows invite natural light while framing serene rural views. The gourmet kitchen is a chef’s dream, featuring stone countertops, a huge island, pantry, SS appliances and opens up to the living and dining rooms. The spacious primary suite includes a walk-in closet and ensuite with a jetted tub. With 3 bedrooms, 2 bath, a bonus family room, with direct deck access to the hot tub and 18x33 above-ground pool, this home is designed for comfort and fun. Outside, enjoy every lifestyle amenity imaginable—relax by the fire pit, tend the garden, or walk along your creekside beaches. A 20x30 detached carport, two large Costco sheds, and a 12x20 insulated equipment shed with concrete floor provide exceptional storage and workspace. The drilled well delivers an impressive 30 GPM and UV water system. Efficient heating includes a heat pump with propane backup and cozy wood stove. Located just 20 minutes from Merritt, this is the best location in the valley—private, yet accessible. The property holds farm status with 600 Douglas fir trees planted for a developing Christmas Tree Farm, and the sellers have even hosted a charming HipCamp creekside campsite. GST applies. (id:26472)
Landquest Realty Corp. (Interior)
Century 21 Moving R.e. Bc Ltd.
117 Vermillion Avenue
Princeton, British Columbia
Unlock the full potential of your investment with this expansive commercial building in Princeton, BC. Nestled in a prime location, this property boasts a captivating frontage, offering a canvas for diverse business ventures. Featuring six existing residential tenants, and 3 commercial space, it already establishes a steady income stream. Seize this chance to capitalize on this property. The layout's versatility allows for multiple investment streams, making it an attractive proposition for businesses seeking high visibility and foot traffic. With an eye-catching facade, this property not only captures attention but also presents a unique opportunity for significant return on investment. Don't miss out on this chance to secure a lucrative investment in a prime location with unparalleled ROI prospects. The property is bringing in over $10,000 for rental income... Contact us now to explore the myriad possibilities awaiting you in this dynamic Princeton locale. (id:26472)
Royal LePage Kelowna
2 Royal Ann Court Unit# 11
Osoyoos, British Columbia
Enjoy this 1721 sq. ft. townhouse in upscale Royal Ann Court. 3 Bdrm, 2 bath, bright open concept living, dining & kitchen area with vaulted ceiling. Spacious living area and large windows. Spacious covered deck to enjoy views of the mountains & peek a boo lakeviews. Kitchen has been upgraded with large island, quartz counter tops, in-cabinent lighting and tiled backspash. Charming nook with gas fireplace - perfect to enjoy the views or read a book. Spacious main floor Master bdrm with full ensuite with walk-in closet. Attached double car garage. Located close to town and all amenities. A must see for discriminating buyer. Call for all the details!! (id:26472)
Royal LePage Desert Oasis Rlty
1273 Bergamot Avenue
Kelowna, British Columbia
Welcome to 1273 Bergamot—where family living meets the Okanagan lifestyle at its absolute best. Located in the heart of the highly coveted Upper Mission Ponds community, this beautifully updated 4-bed, 3.5-bath home delivers the perfect blend of comfort, style, and everyday convenience. The bright, open-concept main level is designed for connection, featuring a generous island kitchen, airy dining space, and seamless access to the sun-soaked patio—an ideal spot for summer BBQs, morning coffee, or easy outdoor entertaining. Upstairs, you’ll find three well-appointed bedrooms, including a spacious primary with a walk-in closet, 5-piece ensuite, and the ultimate family luxury—top-floor laundry. The fully finished lower level adds incredible versatility with a large rec room, guest bedroom, and full bathroom, creating the perfect hangout for teens, in-laws, or movie nights. Outside, the fenced backyard offers privacy, room to play, and a relaxing hot tub—plus easy access to the detached double garage. This is a neighbourhood known for its sense of community, top-rated schools, and unmatched outdoor access. You’re steps from endless hiking and biking trails, minutes to Canyon Falls Middle School, and surrounded by parks, playgrounds, and new amenities. A move-in-ready home in one of Kelowna’s most sought-after family neighbourhoods—this is the one you’ve been waiting for. (id:26472)
Royal LePage Kelowna
1873 Parkview Crescent Unit# 3
Kelowna, British Columbia
Step into a rare blend of space, comfort, and convenience in this exceptional no age restriction townhouse, perfectly tailored for families with older children who crave room to live and room to breathe. With just over 2,400 square feet, this beautifully maintained home feels more like a house than a townhouse, minus the weekend yard work negotiations. Inside, rich hardwood flooring, central air, a built-in vacuum, and a welcoming gas fireplace set the tone for relaxed, high-quality living. The kitchen is a standout with vaulted ceilings, granite countertops, maple cabinetry, updated stainless steel appliances, and a brand-new dishwasher ready to take on dinner duty. Four generous bedrooms and three bathrooms offer privacy and flexibility for growing families or visiting guests. Set in Parkview Place, a quiet community of only 18 units, you’ll enjoy manicured grounds, a peaceful atmosphere, and quick access to the Mission Creek Greenway and Costco. Opportunities in locations like this are few and far between, so be sure to explore this remarkable home while you can. (id:26472)
Vantage West Realty Inc.
3639 Gala View Drive
West Kelowna, British Columbia
Welcome to 3639 Gala View Drive, one of Lakeview Heights’ premier addresses. Just minutes from Mission Hill Winery, this home is perched above the valley with sweeping lake, vineyard, and valley views. Located near the end of a quiet cul-de-sac, it offers exceptional privacy with virtually no traffic. The yard is immaculate and maintenance-free, featuring artificial turf front and back so you can enjoy a perfectly green landscape year-round. This rare lot provides a flat, private outdoor space with no neighboring sightlines into your sanctuary. Inside, the views take center stage the moment you walk through the door. The open-concept kitchen and living area create an effortless flow, ideal for entertaining. The primary suite features a massive picture window framing Green Bay and the valley, along with a 5-piece ensuite offering heated floors, a jetted tub, and a safe-step tub/shower. A semi-private dining room and an office (or optional fourth bedroom) complete the main level. Deck access from both the kitchen and primary suite showcases the unobstructed views through topless glass railings. The walkout lower level offers some of the best views you’ll find from a basement. With two bedrooms, a full bath, and a spacious rec room with wet bar, easily converted into a second kitchen, it’s perfect for guests, in-laws, or extended living. Step outside to your private backyard and take in the panoramic, serene setting that makes this property truly one of a kind. (id:26472)
Chamberlain Property Group
2667 Young Place
Kamloops, British Columbia
Discover comfort and versatility in this suited half duplex, perfectly tucked away on a quiet cul-de-sac with a spacious backyard and an oversized, nearly 400 sq ft garage complete with a workshop. The bright 3-bedroom, 1-bathroom upper level offers laminate flooring, a tiled kitchen backsplash, updated counters and an inviting open-concept kitchen, living, and dining area. Step out onto the outdoor deck to enjoy sunset views or watch paragliders land in the nearby field. With multiple storage sheds, a backyard garden, and excellent outdoor space, this property is designed for both convenience and enjoyment. The above-ground 1-bedroom, 1-bathroom suite features its own covered porch, separate laundry and direct backyard access, making it a cozy option for rental income or extended family. Just steps from the Rivers Trail, the airport, schools, shopping, and more, this home is an ideal investment opportunity or the perfect place to begin your homeownership journey. (id:26472)
Exp Realty (Kamloops)
1708 84 Avenue
Dawson Creek, British Columbia
INVESTORS!! NEWER DUPLEX!! 4 bedrooms per side and 2.5 baths! Upstairs offers an open kitchen with island, open concept living room and dining room as well as a large bedroom and a full bath. Downstairs boasts a rec room, 3 good sized bedrooms, 5 pc bath and laundry. This full duplex offers 1,680 sq.ft. PER SIDE, so plenty of room for the whole family. The layout includes 1 bedroom and 1 bathroom upstairs with the kitchen, living and dining, with 3 bedrooms and 2 bathrooms downstairs. Each side has a double concrete drive, room for 8 vehicles total. Updates include: hardy plank siding, covered front entry, back patio's, vinyl flooring and 6 appliances. See agents website for details and photos. Call today to view. (id:26472)
RE/MAX Dawson Creek Realty
361 Wyndhaven Place
Clearwater, British Columbia
Welcome to this spacious and versatile family home in the highly sought-after Wyndhaven subdivision. Offering over 3000sq. ft. of comfortable living, this well-maintained property features five bedrooms—perfect for a growing family, guests, or flexible home-office needs. The heart of the home is the bright, open-concept kitchen, recently refreshed with new paint, an island, and a cozy breakfast nook ideal for everyday meals. The adjoining living areas have also been freshly painted, creating a clean, modern feel throughout the main level. A formal dining room provides an inviting space for entertaining, while the sunken living room and separate family room offer multiple areas to relax and unwind. A large five-piece main bathroom plus a three-piece ensuite enhance the home’s convenience and functionality. Downstairs, the full daylight basement adds exceptional flexibility with two additional bedrooms, a third bathroom, a spacious rec room, and a dedicated laundry area—an excellent layout for extended family living or potential suite development. Situated on a beautifully landscaped 0.40-acre lot, the property enjoys a park-like setting that offers privacy, tranquility, and plenty of room to gather with family and friends. This serene outdoor retreat is just one of the many reasons you’ll love coming home. Don’t miss this rare opportunity to own a private, spacious home in one of the area’s most desirable neighborhoods. (id:26472)
Royal LePage Westwin Realty
418 2nd Avenue
Rivervale, British Columbia
Gorgeous New Build Just Minutes from Trail! Welcome to your dream home in the peaceful Rivervale neighborhood....brand new, move-in ready, and just steps from the Columbia River! This modern masterpiece blends comfort, style, and functionality in every detail. Upstairs, you'll find a bright, open-concept living space that connects the kitchen, dining, and living areas...perfect for entertaining or relaxing. Step out onto the expansive deck and take in the sweeping mountain views while enjoying your morning coffee or evening wine. This level features a spacious bedroom with a full bath nearby, plus a stunning primary suite complete with a walk-in closet and a spa-inspired ensuite with a custom tiled walk-in shower. Downstairs, a spacious entry welcomes you from either the front door or attached garage. A guest bedroom, convenient powder room with stackable laundry, and utility room offer flexibility and function. And don’t miss the self-contained legal suite....ideal for rental income, extended family, or a private guest space. It boasts a large studio bedroom, full bath, in-suite laundry, a sleek kitchen, and a bright living area with its own entrance. The interior is fully finished with high-quality touches throughout, while the outside yard is a blank slate ready for your landscaping vision. Enjoy a generous backyard, and with the Columbia River just a short walk away, outdoor adventures are always within reach. This is the perfect blend of location, lifestyle, and income potential! (id:26472)
RE/MAX All Pro Realty
3521 Carrington Road Unit# 209
West Kelowna, British Columbia
NO LEASE PAYMENTS! NO PROPERTY TRANSFER TAX or SPECULATION TAX! IMMACULATE 2-Bed /4PC bath combines value & lifestyle at Aria. 720 SQFT is updated, freshly painted, new Moen combination rain & hand shower, sink & faucets. double towel rack, hand towel & toilet paper holder, soft-close toilet seat, electric baseboard heater, LED lighting, & also a 2023 heat pump upgrade ($11,000 value) ensures efficient year-round comfort, while the fully paid-off land lease adds $44,500 value. Upgraded fridge, stove, microwave, s/s sink, Delta kitchen faucet, extraordinary kitchen storage, generous quartz, & eat-up bar rarely found in a unit this size. The living rm opens onto a private deck w/ privacy screens, perfect for entertaining. From here, enjoy peaceful tree-lined views, evergreens that enhance the secluded feeling, and lifestyle moments like watching golfers play by day, sunsets over the mountains in the evening, & the Big Dipper framed from your window on clear nights. The underground parking stall is ideally located close to the elevator for easy access. You’re steps away from shopping, restaurants, transit, golf, the Westside Wine Trail, & the beach, with medical services nearby. The building is pet-friendly (2 pets up to 18 ""/30 lbs), rentable (6mth min), & smoke-free, ensuring a clean environment. This charming condo blends comfort, thoughtful updates, & exceptional value. Whether you’re looking for a smart investment or the perfect place to call home. Quick possession. (id:26472)
Royal LePage Kelowna
610 Academy Way Unit# 111
Kelowna, British Columbia
MOVE IN NOW! These traditional row townhomes are hands-down one of the best new construction deals in the Valley. This unit is priced at $639,900 +GST, and for first-time buyers there’s added savings if you qualify, no GST or PTT, that’s over $40,000 in savings! The deals simply don’t get any better than this. Not only is the value unmatched, the location is unbeatable: walk to UBCO, just 5 minutes to the airport, shopping nearby, and only 5 minutes from the award-winning Rail Trail connecting to downtown and beyond. All homes come with modern features and finishes, including stainless steel kitchen appliances, full-size laundry units, ice-cold central A/C with forced air gas heat, window coverings, and a two-car garage. Buy to live, rent, or invest for your kids while they attend UBCO, at this price, why rent? The Delta I floor plan at Academy Ridge is move-in ready, offering 3 bedrooms, 2.5 bathrooms, and a thoughtfully designed layout with 9ft ceilings and premium finishes. With low strata fees and pet-friendly bylaws, this home is ideal for students, professionals, or investors. Don’t miss out, schedule your showing today! Please note: Photos show a similar unit in the same color scheme (OMEGA White). (id:26472)
Coldwell Banker Horizon Realty
9300 6 Highway
Edgewood, British Columbia
Exceptional development opportunity on a unique and versatile acreage. This prime property offers multiple revenue streams—ideal for residential subdivision, multi-family builds, or commercial ventures like a rock quarry, gravel operation, vineyard, or agri-tourism. Two active gravel pits and a rock quarry are already on-site. At 1800–2000 ft elevation with south-facing exposure and fertile soil akin to Oliver, BC, the land is perfect for orchards or a winery. Not in the ALR, subdividable into 5-acre parcels, with a 600 ft well (5 gal/min), year-round pond, and existing infrastructure including: a 24x30 ft timber-frame RV shelter with deck, 20x10 ft RV shelter with carport, and a 12x16 ft serviced cabin (kitchen, bath, hot water, propane heat, power). A mix of cleared, level, and sloped terrain offers flexibility for future builds. Power and services are in place—ready for your vision. Located just 2 hours from Kelowna Airport and minutes from the Needles Ferry, this private parcel in Edgewood, Inonoaklin Valley offers excellent access and year-round appeal. Enjoy stunning views and proximity to trails, hot springs, and the Arrow Lakes—perfect for fishing, camping, sailing, and more. A rare chance to secure a high-potential, multifunctional development site. (id:26472)
Coldwell Banker Executives Realty




