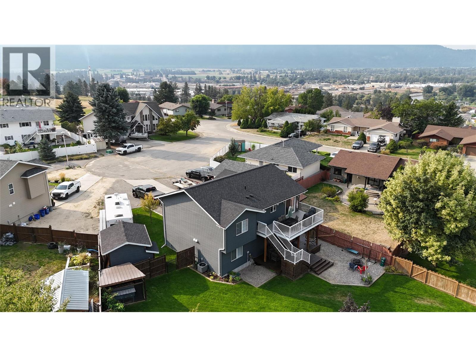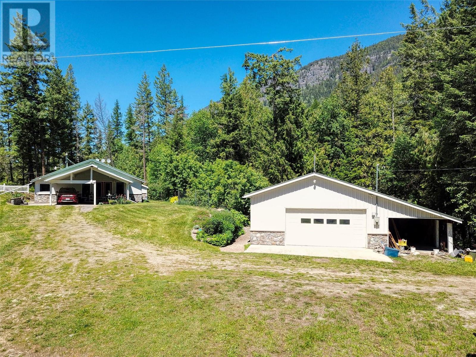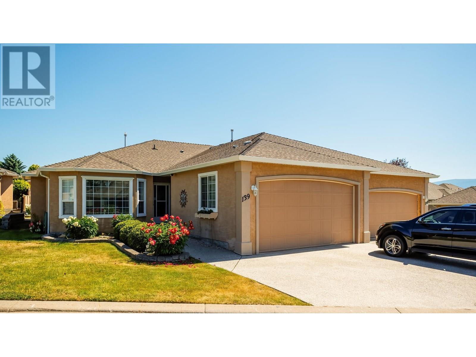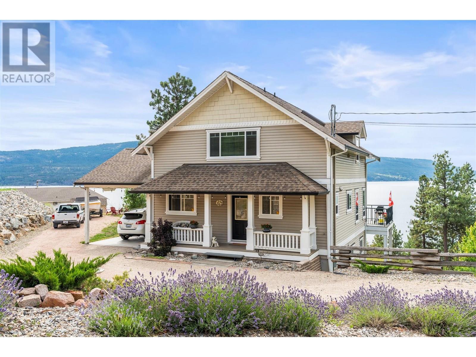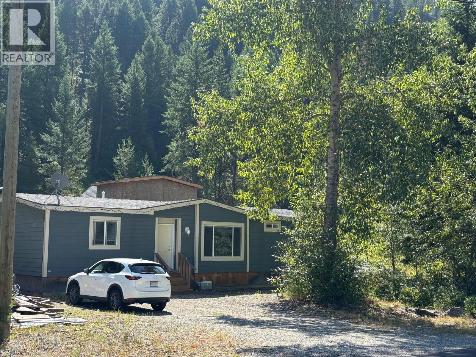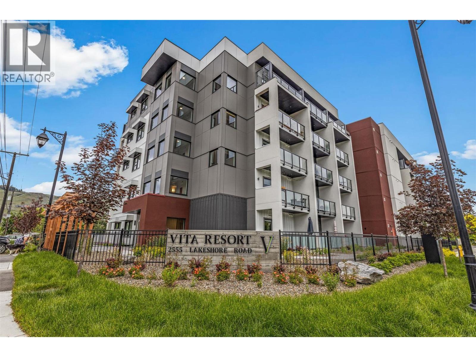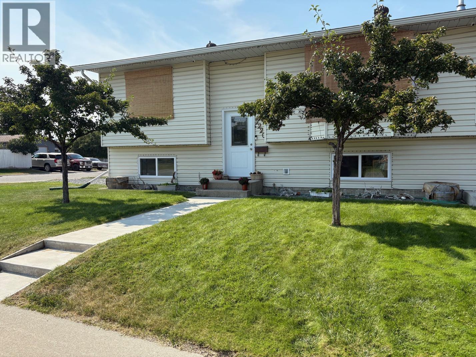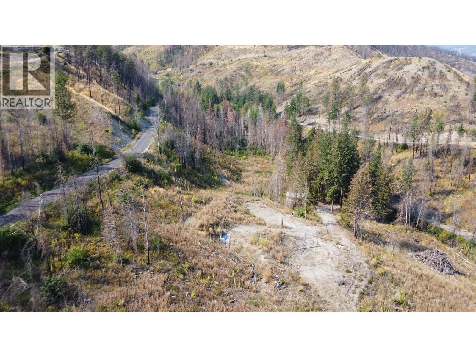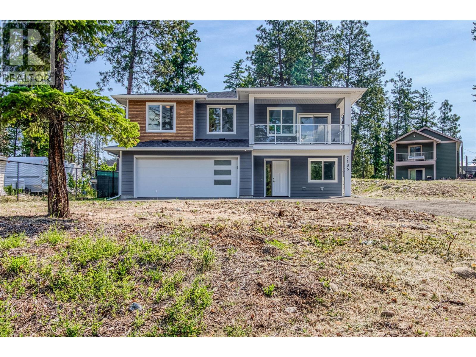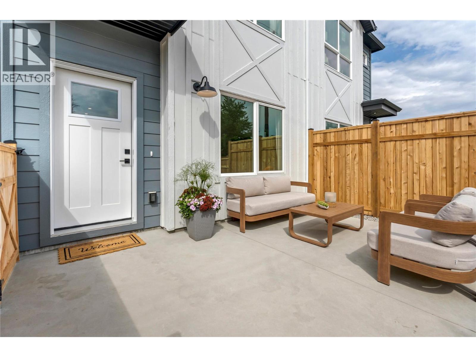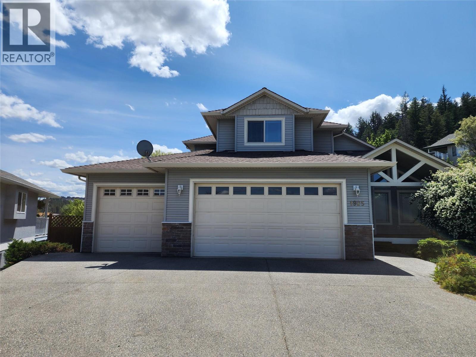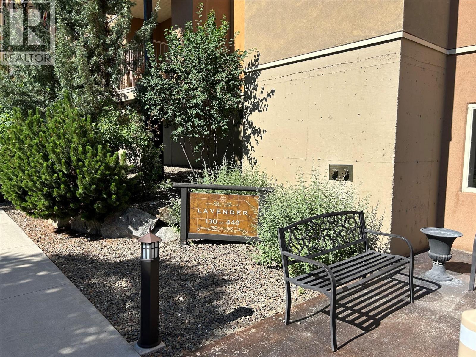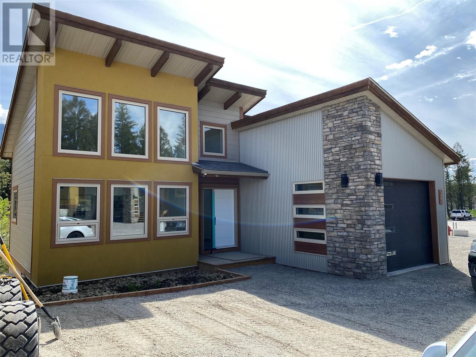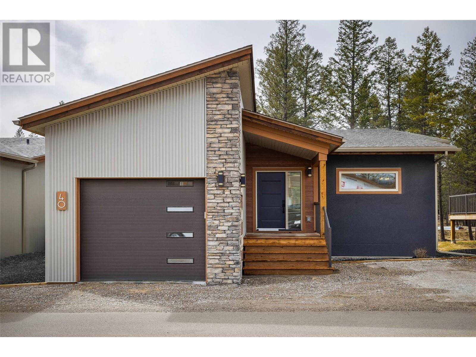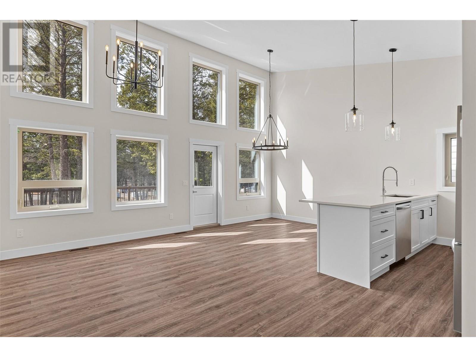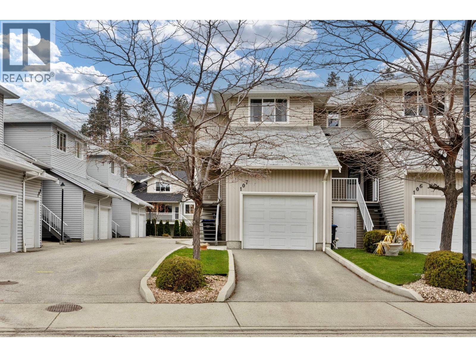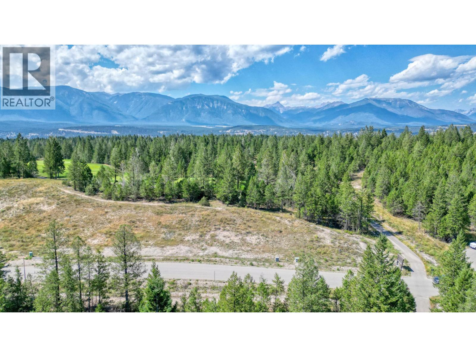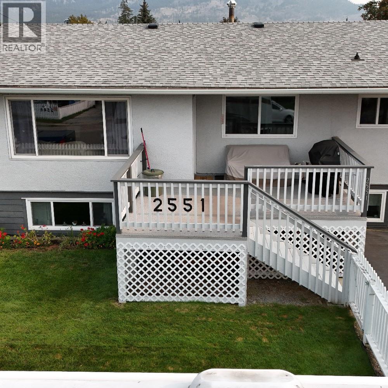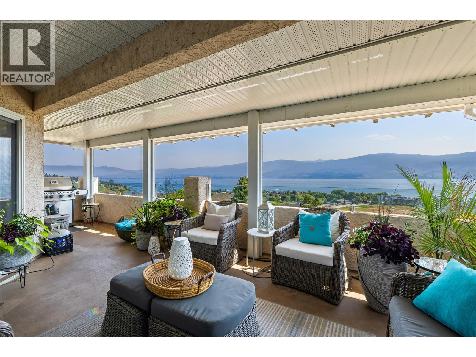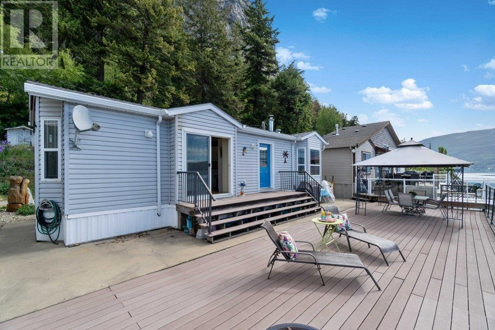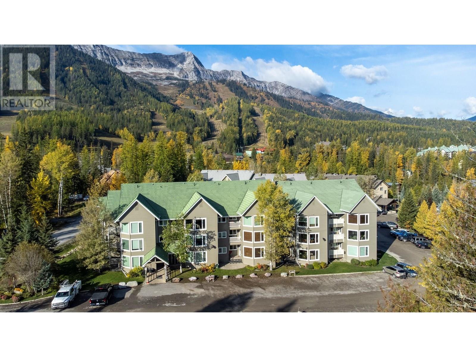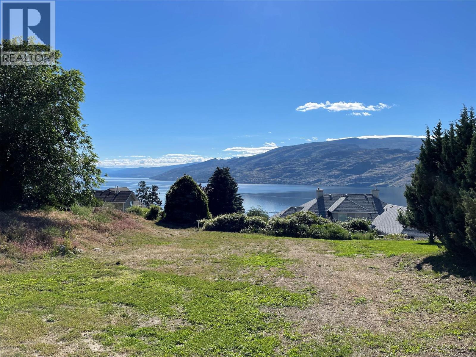Listings
251 Golden Way
Grand Forks, British Columbia
Beautiful, like new home with valley views in Grand Forks. Boasting 2017 construction with vaulted ceilings, hardwood floors, and upper and lower decks. The bright kitchen offers a gas stove and under cabinet lighting. The master bedroom features a luxurious jack and jill bathroom with heated floors and a walk-in closet. With two spare bedrooms as well, the upstairs offer plenty of living space. The ground level basement includes a fourth bedroom, rec room, bathroom, large foyer, laundry room, and single garage access. The outdoor living is spectacular with a meticulously landscaped yard, privacy fencing, sprawling lower deck, hot tub wiring, and a shed with power. This is a rare find in a desirable neighborhood. Call your agent to view today! (id:26472)
Grand Forks Realty Ltd
453 Maurice Street Unit# 102
Penticton, British Columbia
Welcome to effortless living with no strata fees, no pet restrictions, & no rules but your own - Modern Living in the Heart of Penticton! Perfectly positioned on a quiet, tree-lined street that blends the charm of a single-family neighbourhood with the convenience of downtown, this stylish 3Bd, 3bth half duplex is just a short stroll to Okanagan Lake, farmers market, restaurants, pubs, & SOEC. The main level features new flooring throughout & an open-concept layout that connects the kitchen, dining, & living areas. The kitchen is equipped with quartz countertops & brand-new appliances, while the cozy living space has an electric fireplace & access to a private, nicely sized deck—ideal for relaxing or entertaining, with the option to add a natural gas BBQ hookup. A powder room, convenient laundry area with a new stacking washer/dryer, & storage complete this level. Upstairs, the spacious primary suite offers a walk-in closet & 3pc ensuite. 2 more bdrms & a 4pc main bthrm provide flexibility for families, guests, or a home office. BONUS: quiet back lane access, designated parking spot & guest parking, this move-in ready home is a fantastic option for first-time buyers, investors, or anyone seeking low-maintenance living in an unbeatable location. Trendy, turnkey, and just minutes to the lake. Total sq.ft. calculations are based on the exterior dimensions of the building at each floor level & include all interior walls & must be verified by the buyer if deemed important. (id:26472)
Chamberlain Property Group
3320 Jackson Road
Canyon, British Columbia
REDUCED! Welcome to your private 10 acre rural sanctuary in beautiful Canyon, BC! Located in an open space amidst the mature forest, 3320 Jackson Road offers a one-of-a-kind retreat atmosphere. You’ll be inspired by the unique views of the Skimmerhorn Mountains. The property features an easy-care one-level 3 bed, 1.5 bath home offering comfort, convenience, and versatility. The open-plan layout features vaulted ceilings and an airy, welcoming feel throughout. Enjoy nature at your doorstep and take in the views from the covered patio, ideal for relaxing or entertaining. Plus, the entry carport provides for easy level access. Recent updates include a high-efficiency furnace w/central air (2023) ensuring year-round comfort, plus a certified wood stove to provide extra warmth and backup heating through the colder months. Other updates include: 200 amp electrical, flooring (2019), laundry & bath refresh (2008-2010)and new septic tank (2018).For the hobbyist or tradesperson,there’s plenty of room for tools and creative projects in the large 2007 detached shop with 10-foot ceilings and 100 amp service. Tucked away on a quiet no thru road, this property offers privacy and natural beauty, yet it is only minutes from Canyon's store, elementary school, and Creston’s full range of amenities including shopping, dining, and recreation centre. This rare property is a perfect blend of rural tranquility and modern ease. Early possession is possible too. Call to book a viewing today! (id:26472)
Fair Realty (Creston)
2250 Louie Drive Unit# 139
Westbank, British Columbia
PRICED $24,500 BELOW ASSESSED VALUE! Well priced for sq footage and UPDATED. Pre paid 99 yr lease in place until September of 2092, NO Property Transfer Tax. This spacious 1,626 sq ft home offers the ease of one-level living with 2 bedrooms PLUS a den. Spacious double garage/workbench area sink and long flat driveway for additional parking. Inside, you’ll find a bright, well-cared-for home with skylights, easy-care flooring, and newer appliances throughout. The kitchen features a cozy breakfast nook, pantry, and all major appliances updated in the past 5 years. The primary bedroom is carpeted, includes a ceiling fan, spacious walk-in closet, and 3pc ensuite with a luxurious 6-ft tub/shower. The second bedroom is equipped with a built-in queen-sized Murphy bed—perfect for guests or flexible use. Pride of ownership shows with key updates: furnace (2018), A/C and hot water tank (2020), and poly B piping replaced in 2020. This home has been lovingly maintained by the original owner and is now on the market for the first time. Enjoy your private covered patio and low-maintenance yard, ideal for morning coffee or evening unwinding. The double garage adds secure parking and storage, with room for two more vehicles in the drive. Walk to Superstore, Walmart, shops, dining, and transit. Residents enjoy a vibrant clubhouse with a kitchen, pool table, dartboard, BBQ area, and social events. Pets allowed (2 under 10 kg). RV parking available. (id:26472)
RE/MAX Kelowna
367 Killarney Way
Vernon, British Columbia
Welcome to your dream lakeview retreat! This well-maintained family home is perfectly perched to capture breathtaking expansive views of the lake from all three levels, with large south-facing windows and multiple decks to soak in the scenery. Whether you're sipping coffee on the upper balcony or enjoying a sunset by the fire pit, the views are truly unmatched. Inside, the layout is both functional and flexible. The main floor features an open-concept kitchen and dining area, seamlessly flowing into a cozy living room with a wood fireplace and walkout to a spacious deck. A full 3-piece bathroom and bedroom complete the main level. Upstairs, the oversized primary suite offers a true retreat with a sitting area, skylit 4-piece ensuite with soaker tub, and private balcony. A second bedroom with 2-piece ensuite is located across the hall. The fully finished walk-out lower level includes two additional bedrooms, a full bath, kitchen and laundry—ideal for an in-law suite or mortgage helper. Outside, enjoy ample parking including RV/boat space, a carport, mature fruit trees, a shed for garden tools, and a welcoming neighborhood vibe. You’re just 5 minutes to the public beach and boat launch and only 10 minutes to Fintry Park. This is lake life at its best, flexible, scenic, and full of possibility. (id:26472)
RE/MAX Vernon Salt Fowler
3520 33 Highway
Westbridge, British Columbia
Affordable living! This charming home in the country is located on 20 acres between Westbridge and Beaverdell on hwy 33. Conveniently located for easy access to the hwy and school bus route. This home offers 3 bedroom, 2 bathroom newer modular with warranty. Open living concept with vaulted ceiling. This property backs onto crown land giving you endless trails to explore. 2 wells on the property with ample water. There is a bonus building started for a suite but could be finished for a shop or whatever suites you. Propane heat/hw. Lots of room for a garden and livestock. This property is waiting for you! Call your realtor to view! (id:26472)
Century 21 Premier Properties Ltd.
2555 Lakeshore Road Unit# 101
Vernon, British Columbia
This stylish, turn-key micro suite in the sought-after Vita community is fully rental-friendly, perfect for both short and long term rentals, whether you’re looking for an investment or a low maintenance home base. Situated on the first floor with direct patio access, it’s ideal for enjoying the outdoors or taking your dog for a quick stroll. Just steps from Okanagan Lake, Vita offers a lifestyle of convenience with amenities like a pickleball court, cardio room, outdoor pool, EV charging, guest parking and bike racks. The unit is sold fully furnished (excluding tenant’s belongings) and is pet-friendly, allowing up to two dogs or cats, max 25 lbs. This unit Includes one parking stall and one storage locker. GST applicable. Available October 1st. (id:26472)
RE/MAX Kelowna
2220 3a Street S
Cranbrook, British Columbia
Move-In Ready Home with Private Yard behind a custom built fence & many Upgrades. Welcome to this charming move-in ready home in a great neighborhood! Walking distance to the hospital and college and around the corner from a handy bus route. Featuring 2 spacious bedrooms upstairs, and an open concept sewing/craft room downstairs that is easily converted back to the third bedroom with large bright window and a walk in closet. Fully renovated baths on each floor. Kitchen features solid wood Kraft maid Hickory cabinets, gas stove and newer Kitchen aid refrigerator and dishwasher. There is built- in vacuum system, air conditioning, and filtered water system. This home blends comfort with convenience. Enjoy outdoor living with a private yard, large garden shed, underground sprinklers, hot tub, and a cozy covered 25ft x 13ft Deck —perfect for relaxing or entertaining. This property is ideal as a starter home or for those looking to downsize without sacrificing quality. New triple pane windows in Feb. 2025, New roof in 2021/2022, gutters done at the same time. Doorbell camera and four external cameras around the house also included. Don’t miss out on this gem—schedule your viewing today! (id:26472)
RE/MAX Blue Sky Realty
875 Bear Creek Road
West Kelowna, British Columbia
**Seller wants this sold by end of September** Own a beautiful 6-acre property offering peace, privacy, and convenience just 20 minutes from downtown Kelowna. With a well and septic system already in place, and the previous foundation properly removed, this property provides a head start on building your dream home and creating your own private retreat. Surrounded by nature in a serene setting, it’s an incredible opportunity to enjoy tranquility while remaining close to all city amenities. (id:26472)
Engel & Volkers Okanagan
7186 Dunwaters Road
Kelowna, British Columbia
Escape the ordinary with this brand-new 4-bedroom, 2-bathroom home on a rare 0.4-acre lot, surrounded by nature and framed by stunning mountain views. Whether you're seeking a peaceful family home or a recreational base, this property offers space, flexibility, and a connection to the outdoors with room for your RV, boat, or a future shop. Upstairs, you'll find three bright bedrooms, including a primary bedroom with a private ensuite, along with a second full bathroom. The lower level features a fourth bedroom and unfinished space ready for your ideas. Suitable for a future 2-bedroom suite (with appropriate approvals), rec room, home office, or gym. Modern, high-end finishes throughout and an open-concept layout make this home functional and inviting. The double attached garage adds everyday convenience, and you're just minutes from hiking trails, snowmobiling and off-road routes, a local beach, and a boat launch, offering four-season recreational access right at your doorstep. The sellers are offering a central air conditioning unit at no additional cost for purchases completing in 2025 (buyers to confirm details with their agent). Brand new, move-in ready, and set on a spacious lot, this home offers quality, comfort, and exceptional value in a natural setting. First-time home buyers may qualify for GST and property transfer tax exemptions (verify eligibility). Purchase price is subject to GST. (id:26472)
Exp Realty (Kelowna)
687 Victoria Drive Unit# 103
Penticton, British Columbia
Discover this newly built, high-quality fourplex that combines modern design, energy efficiency, and attainable ownership. Thoughtfully developed by Parallel 50—one of the South Okanagan’s most trusted design-build firms—this project reflects a proven track record of craftsmanship and attention to detail. Each 1,439 sq. ft. unit features a smart, functional layout with three bedrooms, two and a half bathrooms, and generous yard and patio space. Located in a walkable, bike-friendly neighborhood, you're just minutes from downtown Penticton and Okanagan Lake. Interior highlights include durable, stylish luxury vinyl plank flooring, quartz countertops, a full-height quartz backsplash, and a designer kitchen that rivals those found in single-family homes. Notable features at this price point include a walk-in closet and ensuite in the primary bedroom, as well as a unique, dedicated area with its own separate entrance—complete with laundry, storage, and a third bathroom. Built to Zero Carbon Code standards, these homes are solar- and EV-ready and meet BC Step Code 4, exceeding current energy-efficiency requirements. With affordable strata fees and a low-maintenance exterior, this is a rare opportunity to own a modern, efficient home in a prime location. Eligible first-time buyers may also qualify for a full GST rebate, adding even more value. (id:26472)
Chamberlain Property Group
1925 Englemann Court
Kamloops, British Columbia
Strategically positioned on a serene cul-de-sac, this meticulously crafted 2-storey home is an exceptional blend of convenience and practicality. The corner kitchen, vaulted ceilings, and open concept layout offer a harmonious living space, while the plush master suite with a private deck adds a touch of opulence. Recent upgrades, including a new furnace, AC, Fridge, and Dishwasher, enhance the home's functionality. With features like a triple car garage and electronic louvered pergola, the outdoor area is transformed into a functional and stylish retreat with walking trails out the back gate. The absence of carpets not only promotes a healthy lifestyle but also makes maintenance a breeze. Situated near Kamloops' future Elementary School and boasting R2 zoning, this property offers a well-rounded investment opportunity. Keep an eye out for the new roof installation in September 2025. (id:26472)
Coldwell Banker Executives Realty (Kamloops)
1200 Rancher Creek Road Unit# 131ab
Osoyoos, British Columbia
2 QUARTER SHAREs -RARE LARGE CORNER UNIT IN THIS WORLD CLASS RESORT 1,053 Sq. Ft. 2 Bdrm (2 king beds), 2 Bth. Large Master with sitting area and fireplace. Great location just steps from the restaurant and pools. Peek a Boo views of lake and vineyard. Large double balcony. Each of Spirit Ridge's 226 condos, suites, and villas boasts an ambience that encourages you to settle in right away, with spacious, fully equipped kitchens and cozy fireplaces. Use it yourself or leave it in the rental pool to cover some of your ownership costs. The Spirit Ridge/Hyatt Unbound Resort has 2 pools, 2 hot tubs, 2 workout rooms and 2 top rated restaurants. A part of Canada's only desert...situated above a gently sloping vineyard and glittering Osoyoos Lake with the dramatic Cascade Mountains hugging the resort from the East. Enjoy the award wining Nk/Mip Winery, Desert Cultural Center, 9 hole golf course, riding stables, and a beachfront bar and wharf. This is a Leasehold interest in land. (id:26472)
Exp Realty
4926 Timber Ridge Road Unit# 46
Windermere, British Columbia
The Hideaways at Tegart Ridge – Where Every Day Feels Like a Vacation Welcome to The Hideaways at Tegart Ridge, a future-forward lakeside living experience on the stunning shores of Lake Windermere. This exclusive community redefines luxury, offering not just a vacation spot but a lifestyle. Whether for a relaxing getaway or a forever home, these brand-new, contemporary vacation residences blend modern elegance with everyday comfort. Residents enjoy private beach access and the ease of a strata-managed community. This spacious 3-bedroom, 2-bathroom model features open living space. Expansive vaulted ceilings and oversized south-facing windows flood the home with natural light, while premium finishes enhance every detail. Built with sustainability in mind, these homes are energy efficient, saving you hundreds annually. With a minimum Step Code level 3 rating, and the potential to upgrade to level 4 with an optional heat pump, this home offers cutting-edge features and luxury. Step outside to enjoy community amenities like a sport court, bocce lanes, gardens, picnic areas, and scenic walking paths, all just steps from your door and the pristine beach. Photos, video & virtual tours in the listing are of a previously built home with similar finishes; actual finishes may vary. COMPLETE MOVE IN READY. Explore! (id:26472)
Sotheby's International Realty Canada
4926 Timber Ridge Road Unit# 48
Windermere, British Columbia
Welcome to The Hideaways at Tegart Ridge, a future-forward lakeside living experience on the stunning shores of Lake Windermere. This exclusive community redefines luxury, offering not just a vacation spot but a lifestyle. Whether for a relaxing getaway or a forever home, these brand-new, contemporary vacation residences blend modern elegance with everyday comfort. Residents enjoy private beach access and the ease of a strata-managed community. This spacious 3-bedroom, 2-bathroom model features open living space. Expansive vaulted ceilings and oversized south-facing windows flood the home with natural light, while premium finishes enhance every detail. Built with sustainability in mind, these homes are energy efficient, saving you hundreds annually. This unit has been upgraded to a Level 4 heat pump (INCLUDED IN PRICE), this home offers cutting-edge features and luxury. Step outside to enjoy community amenities like a sport court, bocce lanes, gardens, picnic areas, and scenic walking paths, all just steps from your door and the pristine beach. Airbnb zoning approval. Photos, video & virtual tour in the listing are of a previously built home with similar finishes; actual finishes may vary. This property is under construction with fall completion date set. DRYWALL STAGE - ESTIMATE END OF SEPT COMPLETION (id:26472)
Sotheby's International Realty Canada
4926 Timber Ridge Road Unit# 50
Windermere, British Columbia
Welcome to The Hideaways at Tegart Ridge, a future-forward lakeside living experience on the stunning shores of Lake Windermere. This exclusive community redefines luxury, offering not just a vacation spot but a lifestyle. Whether for a relaxing getaway or a forever home, these brand-new, contemporary vacation residences blend modern elegance with everyday comfort. Residents enjoy private beach access and the ease of a strata-managed community. This spacious 3-bedroom, 2-bathroom model features open living space. Expansive vaulted ceilings and oversized south-facing windows flood the home with natural light, while premium finishes enhance every detail. Built with sustainability in mind, these homes are energy efficient, saving you hundreds annually. This unit has been upgraded to a Level 4 heat pump (INCLUDED IN PRICE), this home offers cutting-edge features and luxury. Step outside to enjoy community amenities like a sport court, bocce lanes, gardens, picnic areas, and scenic walking paths, all just steps from your door and the pristine beach. Airbnb zoning approval. Photos, video & virtual tour in the listing are of a previously built home with similar finishes; actual finishes may vary. This property is under construction with fall completion date set. DRYWALL STAGE - ESTIMATE END OF SEPT COMPLETION (id:26472)
Sotheby's International Realty Canada
5460 Clements Crescent Unit# 107
Peachland, British Columbia
Welcome to the ultimate Okanagan lifestyle! Nestled in the heart of stunning Peachland, this beautifully remodeled townhouse is just a short stroll to the beach, schools, shops, cafes—literally everything you need is right at your fingertips. Convenience? Check. Charm? Double check. This rare gem is one of only three units in the complex that comes with a full driveway and garage, giving you space and flexibility that’s hard to find. Inside, it’s pure magic. Featuring two spacious bedrooms plus an oversized den/flex room and two and a half bathrooms, this home has been completely transformed with designer touches throughout. You’ll swoon over the stunning white cabinetry throughout, built-in coffee bar, and real granite countertops. The wide-plank wire-brushed white oak hardwood flooring pairs perfectly with plush, memory foam carpet in all the right places— total luxury underfoot. The kitchen boasts a sleek stainless steel appliance package (2022), and everything from the furnace (2023) to the air conditioner (2024) and hot water tank (2023) has been upgraded. This is truly a set-it-and-forget-it home—worry-free and ready to love. Pet lovers, rejoice! You’re welcome to bring two dogs (20 inches at the shoulder) AND two cats—because your furry family deserves to live their best life too. Peaceful, pristine, and move-in ready—this one ticks all the boxes. Come fall in love with life in Peachland! (id:26472)
Sotheby's International Realty Canada
Lot 2 Cooper Road
Windermere, British Columbia
Lot 2 in Copper Point Estates offers endless potential and possibilities! One of the best priced lots in this neighbourhood, the vantage point of this particular property surrounds you with the silence of mountains. Copper Points 16th tee box in your backyard, with a gentle treed setback maintaining your privacy. While views of the 15 hole from your front deck protects the infinite sunsets and sunrises spread across the open landscape in unobstructed mountain views. This blank canvas was created to hold the home of your dreams. There is no rush to build once this is yours, it will wait for you. This quiet subdivision with its central location offers a quiet balance to this ever growing mountain town! NO GST! (id:26472)
RE/MAX Invermere
2551 Jackson Avenue
Merritt, British Columbia
Visit REALTOR website for additional information. 2551 Jackson Ave - Merritt, BC This beautifully updated home is move-in ready and full of possibilities! Upstairs you'll find 3 spacious bedrooms, a bright open living area, and a modern kitchen with soft-close cabinets and pull-out pantry drawers. Downstairs features a fully self-contained 2-bedroom legal suite-ideal for family or rental income. Recent upgrades include newer windows, roof, high-efficiency heat pump, and sprinklers front & back. With a fenced yard for kids and pets, this home offers comfort, convenience, and value! (id:26472)
Pg Direct Realty Ltd
6663 Highway 97 S Unit# 11
Peachland, British Columbia
Welcome to this beautifully updated and meticulously maintained manufactured home located in the sought-after Edgewater Pines community of Peachland, just steps from the lake and the community allows 1 dog or 1 cat (18"" or less at the shoulder) Offering just under 1000 sq' of stylish interior space, this 2-bedroom, 1-bath home features numerous upgrades designed for comfort and efficiency. The interior boasts a Mitsubishi dual system heat pump, an EnviroS50 gas fireplace, a 2023 Rheem hot water tank, and a full stainless steel appliance package. The kitchen is equipped with an LG EnergyStar dishwasher, Samsung gas range with convection oven, Samsung bottom-freezer fridge, and LG washer/dryer combination on a pedestal base. Benjamin Moore paint and laminate floors run throughout, creating a bright and modern feel. The bathroom includes a high-top Formica countertop with a glass tile surround for a sleek touch. Enjoy year-round comfort with Hunter Douglas shutters, ceiling fans, and multiple sitting areas throughout the garden to relax beneath your own heritage cherry tree. The south and west facing garden is both private and serene, with covered decks and matching sunshades inviting you outdoors. Outbuildings include a secure garden shed and an attached shop with electrical service. You’re just a short walk from Antlers Beach and Hardy Falls, making this an exceptional lifestyle property for nature lovers and lake enthusiasts alike. Whether you're downsizing, retiring, or seeking a peaceful Okanagan retreat, this property is truly a gardener’s dream and a rare offering for a discerning buyer. Book your showing today! (id:26472)
Royal LePage Kelowna
1546 Golden View Drive
West Kelowna, British Columbia
Perched overlooking beautiful Lake Okanagan is 1546 Golden View Dr. Appropriately named, this fantastic family home offers expansive lake views from the top and bottom floor, as well as plenty of space for the whole family with its 4 bedrooms and 3 bathrooms. On the entry level, you'll find a generous sized bedroom, full bathroom, family room, a huge storage area as well as access to the oversized double bay garage. Upstairs you'll be welcomed into a gorgeous dining and living room area fitted with new hickory hardwood floors and oversized windows. The chef's kitchen will be sure to WOW with its custom shaker cabinets and built in features, granite countertops, breakfast nook, and living room with a cozy gas fireplace. Take your coffee and step out onto the front covered deck and enjoy the view. In the back yard, you can relax in privacy and tranquility of the mature landscaping, your flower and vegetable gardens, grape vines, and an apple and peach tree. The main level also includes the primary suite with walk-in closet, ensuite with heated floors and soaker tub, as well as two generously sized bedrooms and additional full bathroom. This home has RV parking, is in a fantastic location and is also move-in ready so you can take your time adding your personal touch. Close to Mission Hill Winery and the West Kelowna Wine trail, Pritchard beach, Gellatly Bay, and a short drive to Westbank's amenities. It's a must see before it's gone! (id:26472)
Royal LePage Kelowna
4109 Hacking Road Unit# 4
Tappen, British Columbia
Shuswap Lakefront Home Own Your Share of This Amazing Property! Welcome to your serene retreat located right on the beautiful Shuswap Lake! Charming park model home, 1 bed, 1 bath, comfortable living room with vaulted ceilings, and spacious kitchen. Offering stunning natural views of the lake, mountains, and valleys, providing a perfect escape from the hustle and bustle of everyday life. Features: Expansive Deck with Gazebo: Ideal for outdoor entertaining and enjoying the picturesque surroundings. Lake Activities: Enjoy swimming, paddleboarding, boating, and floating right from your doorstep. Cozy Interior: The home features a comfortable bedroom and a well-appointed bathroom, perfect for relaxing after a day of lake activities. Ideal for Multi-Family Use: Whether it's a family retreat or a getaway with friends, this property offers the flexibility you need. Bonus Accommodation: An additional RV provides extra space for guests or extended family members. Don't Miss Out! This peaceful haven nestled in nature's beauty is a rare opportunity. Embrace the tranquillity and enjoy all the lake has to offer! (id:26472)
Exp Realty (Sicamous)
101-4559 Timberline Crescent
Fernie, British Columbia
Don't overlook the chance to own this main floor, corner unit in the Pine building at Timberline Lodges, Fernie Alpine Resort. Just renovated with new vinyl plank flooring and appliances! This 2-bedroom unit with low strata fees provides ample space for the family, comes fully furnished, and boasts excellent income potential. Whether as an investment, vacation, or full-time residence, enjoy the array of outdoor activities at your doorstep, along with the outdoor heated pool, games room, BBQs, and on-site spa. Plus, no GST to worry about. Amenities in or close to this resort include hot tubs, games room, BBQs, tennis courts, saunas, lounge room and of course the ski and mountain bike resort. The pool and gym are available free of charge for owners who choose to join the on-site rental management company. An amazing opportunity for your family to enjoy an all-season recreational property. Fernie - Where your Next Adventure Begins! (id:26472)
RE/MAX Elk Valley Realty
4673 Princeton Avenue
Peachland, British Columbia
Build your dream home on this cleared lot with stunning panoramic views of both the mountains and the lake. Perfectly positioned to take in the valley from every angle, this flat property is ready for your vision. All services are conveniently at the lot line, and a complete set of architectural plans for a walkout with a pool is included. With residential zoning and dirt work already started, you can get building sooner. A rare opportunity to own breathtaking views and the space to create your ideal home. (id:26472)
Comfree


