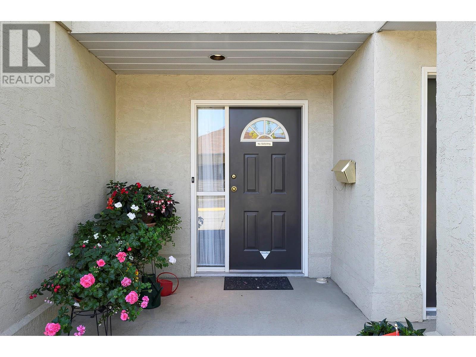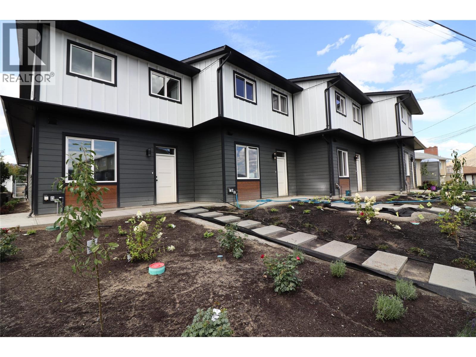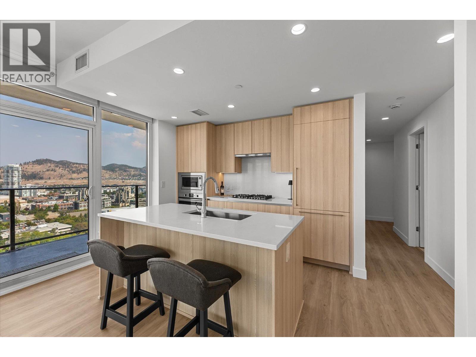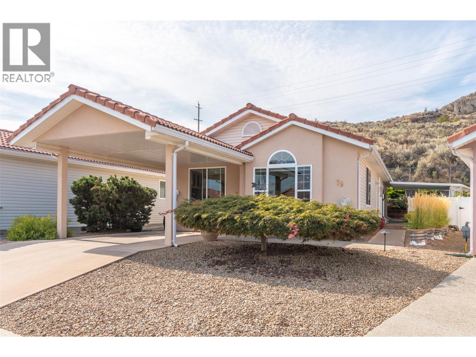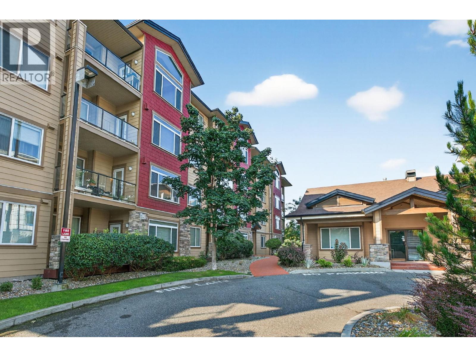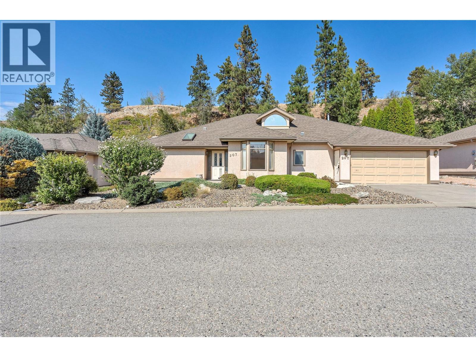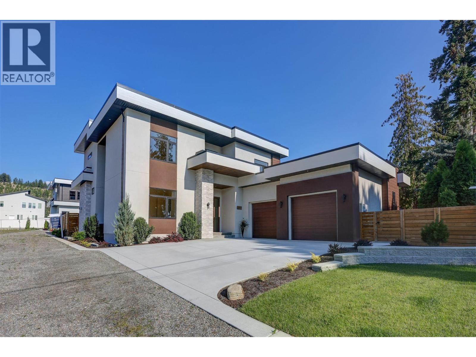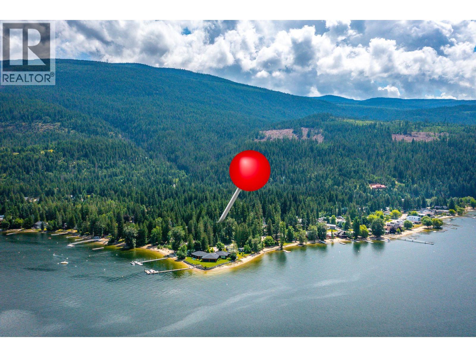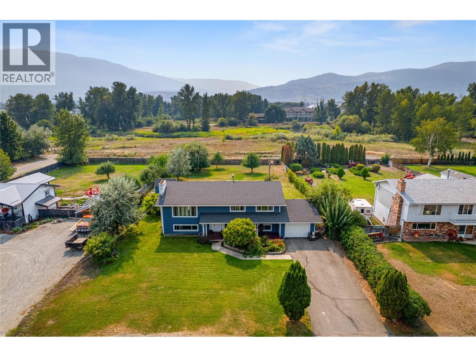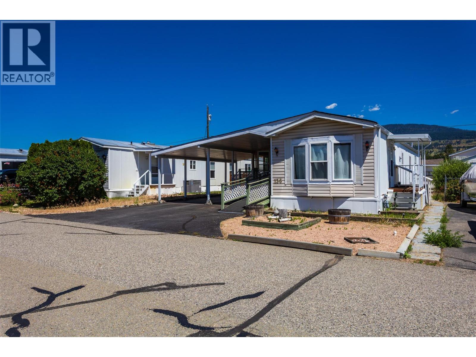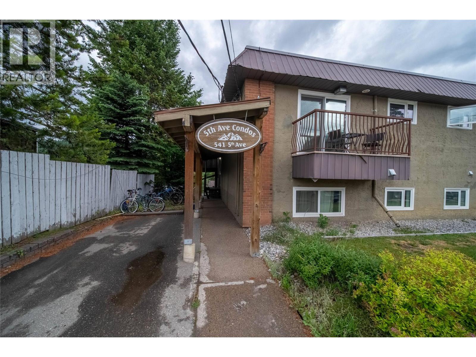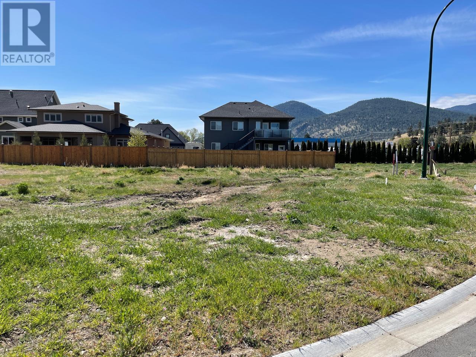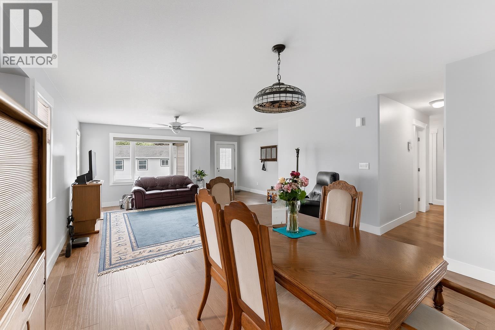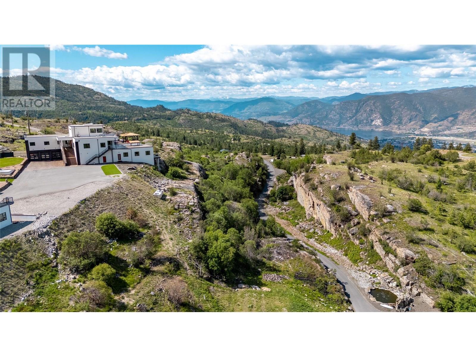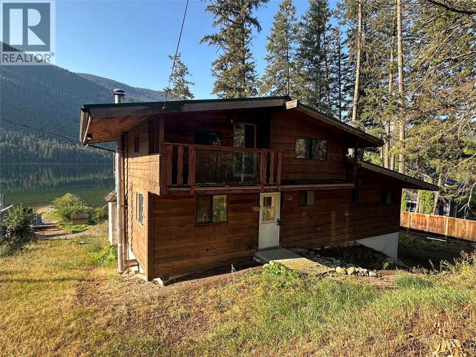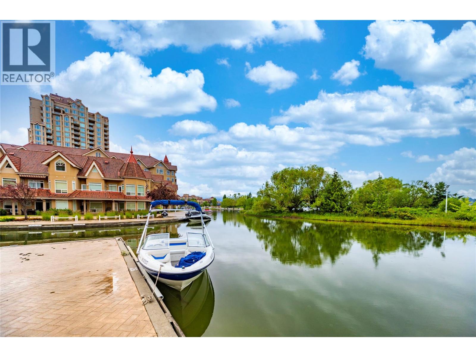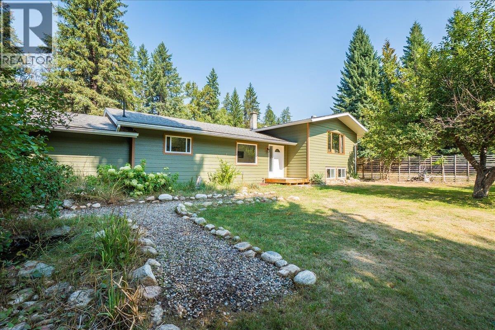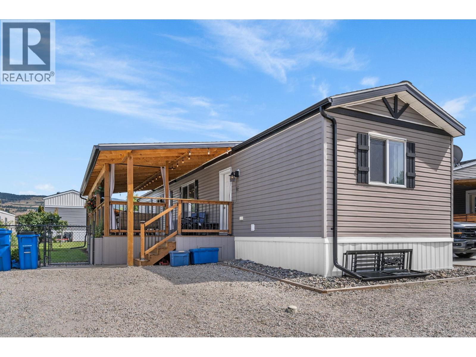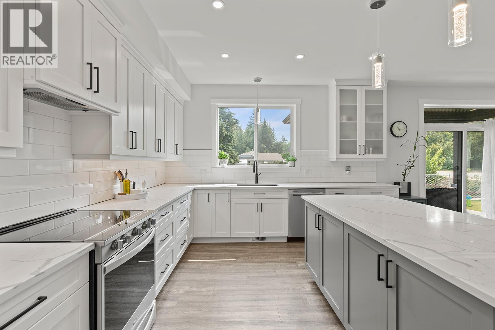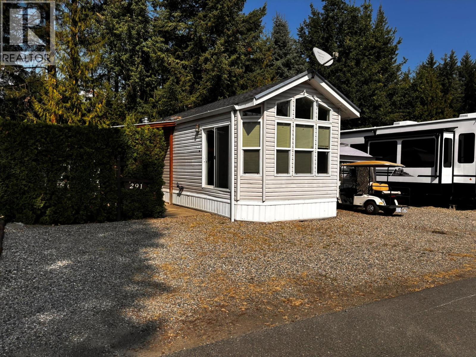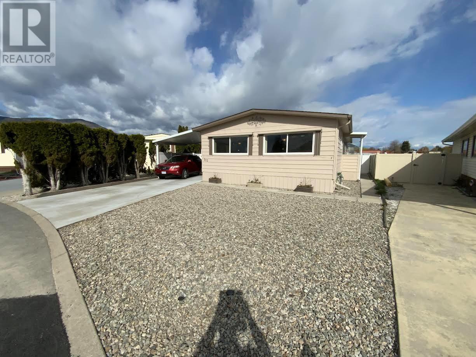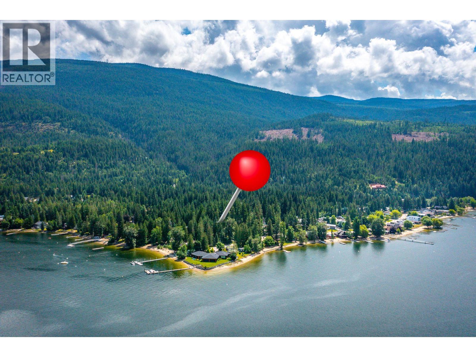Listings
1580 Springhill Drive Unit# 18
Kamloops, British Columbia
Welcome to 18-1580 Springhill Drive, a beautifully maintained townhome in the sought-after BonaVista complex, located in the heart of Sahali. This basement entry home offers a smart layout with over 1,300 sq. ft. of comfortable living space, including two spacious bedrooms and three bathrooms. The large primary bedroom features a full ensuite and ample closet space, while the second bedroom also has access to the main floor, full bath—perfect for guests or shared living. The main level is bright and inviting, with an open-concept living and dining area that flows out to a peaceful, private backyard—an ideal retreat for morning coffee or evening relaxation. The kitchen is well laid out with plenty of cabinetry and natural light. The lower level includes a welcoming foyer, laundry, and access to the double garage, offering secure parking and extra storage. Recent mechanical upgrades include a new furnace, hot water tank, and central air conditioning—all installed in 2020 for added comfort and efficiency. Set in a quiet, well-managed complex just minutes from shopping, schools, TRU, and transit, this home delivers convenience, style, and a serene setting in one of Kamloops’ most desirable neighbourhoods. (id:26472)
RE/MAX Real Estate (Kamloops)
1380 Old Hedley Road
Princeton, British Columbia
Escape to peace and privacy in this beautiful 3-bedroom log home nestled on 6.2 acres of natural beauty. Featuring a full basement for added space and storage, this warm and welcoming home is ideal for year-round living or a serene country getaway. Enjoy the outdoors with a fully fenced yard, a huge established garden perfect for growing your own food, and some river frontage offering a tranquil place to relax or explore. A separate 1-bedroom cabin provides a cozy space for guests, family, or potential rental income. This property is perfect for those seeking a self-sufficient lifestyle or a quiet retreat with room to breathe. Don’t miss this rare opportunity to own your own slice of rural paradise! (id:26472)
Century 21 Horizon West Realty
161 Chestnut Avenue
Kamloops, British Columbia
Welcome to modern living in these beautifully finished single family attached homes, offering 3 bedrooms plus den, 2.5 bathrooms, and a choice of two stunning finishing packages. Designed with comfort, quality, and style in mind, these homes are an exceptional blend of functionality and contemporary design. Laminate flooring flows seamlessly across all levels, including the stairs, while the upper bathrooms feature elegant tile, with the master ensuite enhanced by in-floor heating. The spa-inspired ensuite also includes dual sinks, a tiled shower, and a spacious walk-through closet offering excellent storage. The open-concept kitchen is a true highlight, showcasing quartz countertops, full-height Excel cabinetry with a built-in coffee bar, and a stylish tiled backsplash. A complete stainless steel appliance package, water line to the fridge, and natural gas BBQ hook-up make everyday living both practical and enjoyable. Additional conveniences include an oversized laundry closet for extra storage, window coverings throughout, and a single garage with your own private driveway for easy parking and added value. With no strata fees and full ownership of the property your home sits on, these single family attached homes offer a rare opportunity to enjoy a low-maintenance, modern lifestyle. All measures approximate. Listed By: ROYAL LEPAGE KAMLOOPS REALTY (SEYMOUR ST) (id:26472)
Royal LePage Kamloops Realty (Seymour St)
1626 Water Street Unit# 2509 Lot# 345
Kelowna, British Columbia
You wouldn’t have to leave this lake view home for weeks. It’s full of fun stuff. Golf simulator. It’s really fun, until you shank it off the fairway. The gym has EVERYTHING you ever need to stay in shape. The pool area is decadent. Putting green, yoga studio, steam room, sauna, art studio to unleash your creative side and your kids will be spoiled with all the cool stuff for them as well. Their smiling faces tells you how much fun they are having. Your 2 bed and 2 bath corner residence on the 25th floor is beautiful. Feels like a California loft. The kitchen cabinets - from Italy. Where else? The whole space is bright and airy because of the soft tones and all the windows that let the vitamin D in. The outside deck has expansive views of the lake and the yacht club but the real wow factor is at nightfall. The city sparkles below and many evenings will be spent with friends, “ohhh-ing and aww-ing"" this glittery viewpoint. That being said, you probably won’t spend alot of time in the home because of all the amenities provided. Have a dog? No problem, dog wash provided and a dog run. Even the fur babies are having fun. You will have company so take them to the comfortable and relaxing BBQ area where you can enjoy a cold one while you grill. There is even a movie theatre which has state of the art audio and visual so you can have an immersive experience. So many great spaces to enjoy that you really don’t have to leave for weeks because there is soo much fun to be had. (id:26472)
RE/MAX Kelowna
9400 115th Street Unit# 69
Osoyoos, British Columbia
Casita Del Sol is a gated 55+ community in which you will find this home now for sale for the first time! The best part is the open concept dining, living and kitchen space which showcases the lake views and bright morning sun. The white kitchen has been upgraded with custom dining hutch built ins and quartz countertops. Newer stainless steel appliances with convection microwave and double oven. This home features 2 bedrooms and 2 bathrooms. Master bedroom is a generous size with french doors that open to the private back garden, with large spacious ensuite, with walk in shower, large tub and double vanities. Lots of storage with 4 ft crawl space and closet space. Newer Gas Furnace/ AC (2 years). The private back yard is low maintenance with large awnings to provide shade and a cozy seating space all in a fully fenced yard. The carport allows for covered parking, with additional parking just across the street. This house is in fantastic condition and ready for next owners. (id:26472)
RE/MAX Realty Solutions
2532 Shoreline Drive Unit# 205
Lake Country, British Columbia
Welcome to Winterra at The Lakes! This stylish unit combines space, comfort, and an inviting open-concept design. Oversized windows fill the home with natural light, creating a bright and airy atmosphere that’s sure to impress. Since purchasing, the sellers have added fresh paint, new light fixtures, a new fridge and dishwasher, and have repaired the evaporator coil and motor on the AC unit, ensuring both modern style and functionality. The spacious kitchen is a standout, featuring a gas stove and abundant cabinetry, and plenty of storage, perfect for both everyday living and entertaining. Seamlessly connected, the dining and living areas are anchored by a cozy gas fireplace, while the balcony features a gas BBQ hookup which offers the ideal spot to unwind in the sun or host family and friends. The thoughtful layout includes a generously sized bedroom and full bathroom, blending functionality with comfort. Year-round ease is ensured with gas forced-air heating, central A/C, and included window coverings. As part of Winterra, you’ll also enjoy access to a clubhouse with fitness room and guest suite. The community is pet-friendly (large breeds okay) and ideally located close to renowned wineries, golf, skiing, the airport, and UBCO. A perfect blend of convenience, style, and location, this home offers a lifestyle you’ll love. (id:26472)
Coldwell Banker Horizon Realty
102 Forestbrook Place Unit# 207
Penticton, British Columbia
Welcome to Brookside Estates—a rarely available and highly sought-after gated community, peacefully tucked away in a natural setting yet just minutes from all of Penticton’s amenities. This well-maintained home is one of the largest in the development, offering 2,180 sq. ft. of thoughtfully designed living space. The main level features a spacious primary bedroom suite with two walk-in closets and a 4-piece ensuite. A unique kitchen and family room are wrapped in large windows, drawing in natural light and offering tranquil views of the beautifully landscaped backyard. The main floor also includes a generous living and dining area, a large laundry room, and a welcoming foyer. Step outside to a private outdoor oasis with a lush garden and a large, covered concrete patio—perfect for relaxing or entertaining. What sets this home apart in the subdivision is the additional upper level, featuring two bedrooms and a 4-piece bathroom—ideal for guests, extended family, or flexible use as hobby or entertainment rooms. Additional highlights include a double garage, no age restrictions, and a pet-friendly environment. Don’t miss this rare opportunity to live in one of the South Okanagan’s finest gated communities. (id:26472)
Chamberlain Property Group
4619 Fordham Road
Kelowna, British Columbia
Experience refined living in this brand-new 7 bedroom, 5 bath residence in one of Lower Mission’s most desirable neighborhoods. Thoughtfully designed with high-end finishes and a 2 bedroom, 1 bath legal suite, this home offers versatility, sophistication, and timeless style. The main level welcomes you with engineered hardwood, a private office, open-concept living with 12-ft ceilings, and a statement fireplace wall. The chef-inspired kitchen features custom Pedini Italian cabinetry, two Frigidaire wall ovens, a spacious island, quartz counters, and a fully equipped butler’s pantry. Upstairs, the primary suite is a serene retreat with a 5-piece spa-inspired ensuite, walk-in wardrobe, and designer lighting. Two additional bedrooms, a stylish bath, laundry room, and a bright flex room complete the level. There is a convenient study/alcove area on the upper landing ideal for a built-in study desk. The lower level includes a guest bedroom and bath plus a self-contained suite with private entrance off of a sunken patio and bbq area. Enjoy indoor-outdoor living with a partially covered patio and landscaped, fully fenced yard. The double garage includes EV charging and a man door for added access. Minutes from beaches, schools, wineries, and urban amenities, this is exceptional Kelowna living. (id:26472)
Unison Jane Hoffman Realty
710 & 714 Westminster Road
Swansea Point, British Columbia
Discover this exceptional dual-lot offering—a rare opportunity to own 710 & 714 Westminster Rd together—presenting a generous 0.70-acre canvas in the coveted Swansea Point community, just south of Sicamous. The flat, fully usable terrain studded with mature trees is ideal for realizing your dream build—whether that’s a sprawling custom estate, a detached garage or workshop, or even a multi-generational layout. Nestled at the end of a peaceful, quiet road, the dual lots offer unmatched privacy—but feel lakeside all the same, thanks to how close the water access is and also the community boat launch. You’ll enjoy seclusion alongside the irresistible pull of the lake just moments away. Swansea Point is known as the best part of Mara Lake, offering seven public lake accesses, sandy beaches, and a peaceful community atmosphere; just minutes from Sicamous and all amenities. Build your dream lake retreat or secure a rare single or double-lot investment—an opportunity not to be missed. *The house and other structures are currently usable. Both lots are also listed individually for buyers who may prefer to purchase a single lot (roughly 0.35 acres each) rather than the full double-lot package. If purchased individually, the existing house will be demolished by the Seller, as it sits across both lots. If both lots are purchased together, the house may remain or be demolished by the Seller. Property features a 200-amp electrical panel in the garage, 2019 Roof, Well water and Septic. (id:26472)
Royal LePage Downtown Realty
2176 Blackwell Avenue
Merritt, British Columbia
Rare find in the city limits! This substantially renovated family home sits on a 0.5-acre landscaped lot in a desirable neighborhood, just minutes to downtown, parks, trails, golf course, and shops. Renovated in 2024–2025, the main floor features a dream Mill Creek kitchen with quartz counters, soft-close cabinetry, pot & motion sensor lighting, cozy breakfast nook for morning coffee, and high-end appliances incl. Thor 36” 6-burner gas range with convection oven and Frigidaire Gallery refrigerator & dishwasher. Bright living room can accommodate a lg sectional, French doors off dinging room lead to a 20x28 deck with views of the Nicola River green space. Three bedrooms on main, 3-pc bath with built-ins, and primary with 4-pc ensuite. Finished basement offers a large family room with fireplace*, summer kitchen, guest suite w/ electric fireplace and walk thru closet with built-in cabinets, 4-pc bath, hobby room, mudroom, and storage. Updates include 3/4” white birch hardwood, vinyl plank and tile flooring, vinyl windows, new HWT (2024), roof (2015), Trane furnace (approx. 26 yrs), 4” eavestroughs, single garage (13’4x19’6) with opener, 8x12 shed, 13x14 concrete picnic patio with firepit, and fenced lot with subdivision potential and access from back lot public road. Park-like yard just steps to the river for summer floats. Move-in ready! *Fireplace previously had wood insert and chimney should be inspected before use. *All measurements approximate. Verify if deemed important (id:26472)
Exp Realty (Kamloops)
844 Mission Springs Crescent
Kelowna, British Columbia
Welcome to 844 Mission Springs Crescent, a spacious 5-bedroom, 2.5-bathroom home offering over 2,500 sq. ft. of well-designed living space in one of Kelowna’s most desirable family neighbourhoods. The bright front entry sets the tone with soaring ceilings, elegant glass-panel doors, and a grand staircase illuminated by a striking chandelier. A cozy living room with a fireplace flows into the dining area and an expansive kitchen featuring a massive island with bar seating, endless cabinetry, and a connected family space with a second fireplace; ideal for gatherings. A versatile main-floor office (or 5th bedroom), powder room, and convenient mudroom with laundry complete the level. Upstairs, the primary bedroom impresses with large windows, a luxurious ensuite with dual vanities, stand-up shower, soaker tub, and walk-in closet. Three additional bedrooms and a full bathroom provide plenty of room for the whole family. Natural light floods the home through numerous windows and skylights. Step outside to the covered stone patio and private fenced yard, perfect for entertaining or relaxing. The property also offers a double garage, ample driveway and street parking, plus dedicated RV parking. Tucked in a peaceful, quiet setting yet minutes to schools, parks, beaches, and amenities, this home combines comfort, function, and location for the ideal family lifestyle. (id:26472)
Vantage West Realty Inc.
720 Commonwealth Road Unit# 136
Kelowna, British Columbia
Welcome home to this beautifully updated 2 bedroom, 2 bathroom mobile home, featuring 400 sq ft addition complete with a cozy gas fireplace, and a brand new (2025) multi head split duct heating and cooling system. perfect for relaxing all year round. you'll love the renovated kitchen and en-suite, offering modern finishes and functionality. The bright, open layout provides plenty of space and storage, while the fenced yard adds privacy and a great outdoor area for a pet and/or gardening and entertaining. The outdoor space also offers an open back deck and storage shed. The front deck has been enclosed creating a cozy sun room. Located in a 55+ community, this home offers a peaceful and welcoming environment. close to shopping and recreation (id:26472)
Royal LePage Kelowna
541 5th Avenue Unit# 101
Fernie, British Columbia
Step into refined mountain living with this beautifully renovated 2-bedroom, 1-bathroom ground-floor corner unit, perfectly located in the heart of downtown Fernie. Enjoy unbeatable access to local shops, restaurants, and cafes, with hiking and biking trails just a short walk away—this is the ultimate in convenience and lifestyle. Thoughtfully designed with approximately 832 sq. ft. of living space, this condo has been extensively updated with high-quality finishes and a clean, modern aesthetic. At the heart of the home is a show-stopping custom kitchen, featuring a massive island—ideal for entertaining, prepping meals, or gathering with friends and family. The kitchen is complete with stylish cabinetry, upgraded appliances, and designer lighting. Throughout the unit, you’ll find luxury vinyl plank flooring, updated blinds, fresh paint, and tasteful light fixtures that create a warm and inviting atmosphere with a polished, contemporary look. Enjoy the perks of ground-floor living, including a private entrance from your parking space and a spacious deck with outstanding mountain views—perfect for relaxing and soaking in the surroundings. Move-in ready and meticulously updated, this condo offers low-maintenance luxury in one of Fernie’s most desirable locations. Whether you're looking for a full-time residence, weekend retreat, or smart investment, this is a rare opportunity not to be missed. (id:26472)
Century 21 Mountain Lifestyles Inc.
1719 Treffry Place
Summerland, British Columbia
Fantastic investment opportunity! Build your home within easy walking distance to Okanagan Lake, Powell Beach, Sunoka Beach, in the desirable community of Trout Creek. All services are at the lot line: water, sewer, power and natural gas. A flat, easy to build site with 5114 sq. ft. Homes in this neighbourhood can be built 2 1/2 stories above grade and legal suites are allowed. Zoning allows for duplexes. You have the freedom to bring your own builder and timeline with this opportunity! GST is applicable. (id:26472)
Parker Real Estate
683 Cougar Street
Vernon, British Columbia
The lowest price home in the region with master on the main and an attached garage! We have added pictures of the home to show it repainted. The list price includes a full professional paint job.. What colour will you decide on? View the home, make your offer and order your own colour scheme today! This is a bright, open-plan, one-level rancher close to the shores of Lake Okanagan in the friendly and well-situated Parker Cove community. Owners get to enjoy over 2,000 feet of stunning lakeshore, which includes docks and a boat launch. Stroll the beach, go fishing, or take a quick drive into Vernon. But no matter how far you wander, you’ll always yearn to return to your well-built, well-laid-out, welcoming home. The generous floor plan offers an oversized master with ensuite, double garage, and lots of well-thought-out living space inside and out. The landscaping is very easy to maintain. This charming home beside the shores of Lake Okanagan is priced to sell, and fast possession is available. Floor plans and all the important details are available upon request. Call to book your private showing TODAY! (id:26472)
Coldwell Banker Executives Realty
148 Garnet Way
Penticton, British Columbia
Exceptional Penticton Estate on 12+ Acres Rare opportunity to own a private estate in Penticton with panoramic views of Skaha Lake, Okanagan Lake, and the city. Situated on over 12 acres, this impressive property features a 5,233 sq ft ICF-built main residence, designed for energy efficiency and luxury living. The home offers spacious open concept living, a gourmet kitchen with butler’s pantry, heated concrete floors, and high-end finishes throughout. A separate carriage home with elevator provides ideal space for guests or extended family. Enjoy resort-style amenities including a 25x30 ft infinity pool with swim-up bar, hot tub, steam sauna, dry sauna, and more. Car enthusiasts will love the expansive car barn with rooftop helicopter landing pad. The top floor is dedicated entirely to a stunning primary suite with private deck and breathtaking lake views. Award-winning for its energy efficiency and quality construction. Just minutes from downtown Penticton and a short flight from Vancouver or Calgary. A truly unique South Okanagan property offering luxury, privacy, and convenience. (id:26472)
Chamberlain Property Group
2236 Ojibway Road
Kamloops, British Columbia
Escape to this peaceful lakeside retreat on Paul Lake, offering 5 bedrooms, 3 bathrooms, and incredible potential with a little TLC. Nestled at the end of a quiet road, this waterfront gem features a private well with lake water intake, three spacious balconies, and stunning views throughout. The large master suite boasts an ensuite and breathtaking scenery, creating a perfect sanctuary. With ample covered storage and endless opportunities to make it your own, this home is ideal for year-round living or a relaxing getaway. Don’t miss this chance to create your dream waterfront escape! (id:26472)
Royal LePage Westwin Realty
1088 Sunset Drive Unit# 310
Kelowna, British Columbia
Renovated 3-bed 2-bath suite on the peaceful side of Discovery Bay, right on the shores of Lake Okanagan. With nearly 1,500 sq. ft. of thoughtfully designed living space, this home offers a rare combination of privacy, style, and location. Step inside to white oak engineered hardwood floors, a designer kitchen with custom two-tone cabinetry, quartz countertops, a Bosch whisper-quiet dishwasher, induction/convection oven, and updated lighting throughout. The open layout flows from the kitchen and dining area into the living room, where a tiled gas fireplace creates a warm focal point. Two private decks overlook the bird sanctuary and lush landscaping. Both bathrooms feature heated floors, with the primary ensuite showcasing a spacious walk-in shower. Residents enjoy premium amenities including two pools (one open year-round), two hot tubs, a sauna, fitness centre, and games room—all within walking distance to shops, restaurants, and the beach within the Cultural District. Secure underground parking is included. Pets allowed, 1 small dog or cat. (id:26472)
Engel & Volkers Okanagan
3710 Ladybird Road
Krestova, British Columbia
Tucked away on a quiet no-through road, this 3.5-acre property offers the perfect blend of comfort, privacy, and country charm. The extensively renovated 4-bedroom, 2-bathroom home has been thoughtfully updated throughout, featuring a gorgeous custom kitchen with hard countertops, stainless steel appliances, wide-plank wood floors, and a walk-in pantry off the spacious mudroom/laundry. The kitchen flows nicely into the dining area and entryway, then on to a large, inviting living room. The main floor includes the primary suite with a spa-like ensuite boasting a soaker tub, separate shower, double sinks, and elegant finishes, along with two additional bedrooms and a second full bathroom. The bright walk-out lower level offers a generous family room with built-in desk and shelving, the fourth bedroom, and a utility room. Flat, sunny, and very usable, the land a fenced front yard, fenced garden, established fruit trees, and a seasonal creek create a peaceful, productive setting. A small barn with a shed roof and a detached workshop with covered parking/storage add extra flexibility. Private, welcoming, and move-in ready, this property is ideal for those seeking a rural lifestyle with space to grow, garden, and truly make it their own. (id:26472)
Coldwell Banker Rosling Real Estate (Nelson)
8945 Highway 97 N Unit# 16
Kelowna, British Columbia
Welcome to Duck Lake Estates, a friendly and central community just minutes to Winfield shopping, schools, recreation, UBC Okanagan, and Kelowna International Airport. This bright and beautifully maintained home offers 925 sq. ft. of living space with 3 bedrooms, 2 bathrooms, and a fully fenced yard. The open-concept kitchen and living area is filled with natural light, featuring cathedral ceilings, newer stainless-steel appliances, ample cabinetry, and durable neutral vinyl flooring. The floorplan is thoughtfully designed for privacy, with the primary bedroom (complete with walk-in closet and 4-piece ensuite) located at one end of the home, and the other two bedrooms, full bathroom, and laundry set on the opposite side. Outdoor living is a highlight here. A newly built 357 sq. ft. covered deck, finished with pressure-treated wood, black balusters, and night lighting, creates the perfect spot for year-round entertaining. The spacious, fully fenced yard offers room for children and pets, and includes a raised vegetable garden, an apricot tree, and a storage shed. Duck Lake Estates is family and pet-friendly, with rentals permitted subject to park approval. Three parking spaces are located directly in front of the home, and RV parking is also available on site. This inviting home combines practical living, modern updates, and outdoor enjoyment — a wonderful opportunity in a welcoming community. (id:26472)
RE/MAX Vernon
1441 20 Avenue Se Unit# 1
Salmon Arm, British Columbia
This exquisitely crafted residence is nestled in the quiet community of Raspberry Ridge. Finished with only the highest-quality materials with premium features that are consistently found throughout the main home, such as wooden cabinetry, quartz countertops, undermount sinks, tiled walls and recessed lighting. Natural daylight pours into your spacious open concept living area, while a gas fireplace offers a cozy place to curl up at night. The kitchen features a walk-in pantry, slide in range, oversized fridge and in-cabinet fan. Your eat-up island is perfect for serving a quick meal or doubling as a workstation with stunning pendant lights above. There is no shortage of storage in your ceiling-height cabinetry complimented with undermount lighting. Downstairs you'll find a 4th bedroom PLUS a legal, one-bedroom mortgage helper! The top floor is the perfect layout with 3 pc laundry room, 3 bedrooms and 3 washrooms! Glass railings frame the corridor to your dream primary suite- outfitted with a huge walk in closet. Your backyard is fully fenced with bonus side-yards and a covered patio for lounging while you enjoy the sights and sounds of the natural landscape that surrounds this complex. Complete with a heated double garage and the peace of mind of new home warranty, while walking distance to schools and parks, this is the home you've been waiting for. (id:26472)
Royal LePage Kelowna
3980 Squilax-Anglemont Road Unit# 291
Scotch Creek, British Columbia
Discover resort-style living in this 1 bedroom, 1 bathroom park model located in the desirable Caravans West Resort, which is a secure, gated community with unbeatable amenities and beach access to beautiful Shuswap Lake. This cozy and functional unit features in-suite laundry and comes complete with a storage shed for your convenience. Whether you're looking for a year-round getaway or a summer retreat, this home offers everything you need in a vibrant, well-maintained resort setting. Resort Amenities Include: Family and adult-only clubhouses, Two pools (family & adult only), Pickleball and tennis courts, gym facilities, Private beach access and gated entry for peace of mind Annual fees are approximately $3,700/year, which includes property taxes, making this an affordable and hassle-free ownership opportunity. Whether you're enjoying lake days, staying active, or simply relaxing in the community’s social spaces, this home is the perfect place to enjoy the best of the Shuswap lifestyle. (id:26472)
Century 21 Lakeside Realty Ltd.
3105 South Main Street Unit# 317
Penticton, British Columbia
Caravilla Estates is an adult oriented complex where you do not pay those expensive pad rents. At Caravilla Estates you own your own land. This beautifully maintained 1,152 square foot double wide home offers 2 bedrooms, Den and 2 bathrooms. This clean cared for home comes with forced air furnace furnace, newer windows, R14 installation, new porch, enclosed deck, complete fencing in back, nice utility shed, freshly painted throughout, new flooring throughout, new stack able whasher/dryer, new countertops, modern appliances, and more. Great yard space and plenty of parking. Caravilla is a is a 55+ - no pets - no rentals, affordable strata fee $207.88. BRAND NEW HOT WATER TANK INSTALLED AND BRAND NEW ELECTRICAL INSPECTION COMPLETED. The clubhouse is just steps away and offers an indoor pool, hot tub, exercise room and common room. (id:26472)
2 Percent Realty Interior Inc.
710 Westminster Road
Swansea Point, British Columbia
Welcome to 710 Westminster Road—just few steps from Mara Lake, in the heart of Swansea Point. This roughly 0.34-acre lot sits at the end of a quiet, no-through street, offering exceptional privacy while being only seconds away from multiple public beach accesses and the community boat launch. Flat and usable with mature trees, the property provides the perfect canvas for your vision—whether that’s a seasonal retreat or a full-time lakeside residence. Here, you’ll feel tucked away, yet always connected to the water and the outdoor lifestyle the Shuswap is famous for: boating, paddleboarding, swimming, and year-round recreation. Swansea Point is one of the Shuswap’s hidden gems—a close-knit lakeside community along the east shore of Mara Lake, just minutes south of Sicamous. Loved for its tranquility, natural beauty, and unbeatable access to the lake, it’s the perfect spot to relax, recharge, and build lasting memories. *The house and other structures are currently usable. But the Seller will have to demolish the main house if a Buyer wanted to buy only one of the two lots. The garage and cabin is situated on 714 Westminster Rd and the existing house is situated across both lots—714 (Lot 6) & 710 (Lot 7). Both lots are listed individually or as a package (combined roughly 0.70 acres) at a discounted price for $849,000. The house can stay or be demolished by the Seller if a Buyer decides to buys both lots. Property features a 200-amp panel, 2019 Roof, Well water and Septic. (id:26472)
Royal LePage Downtown Realty


