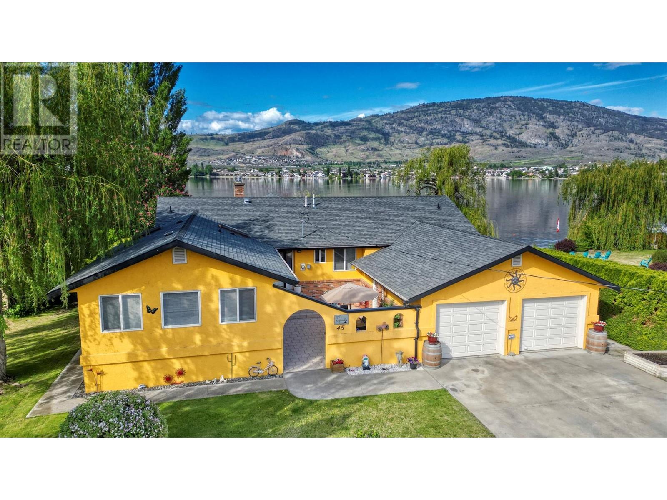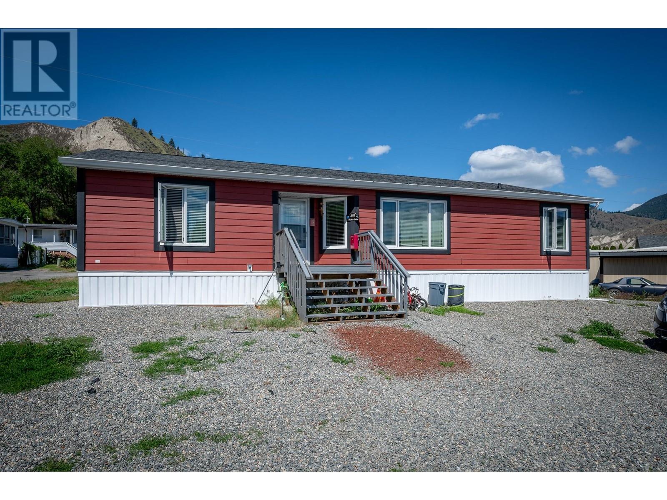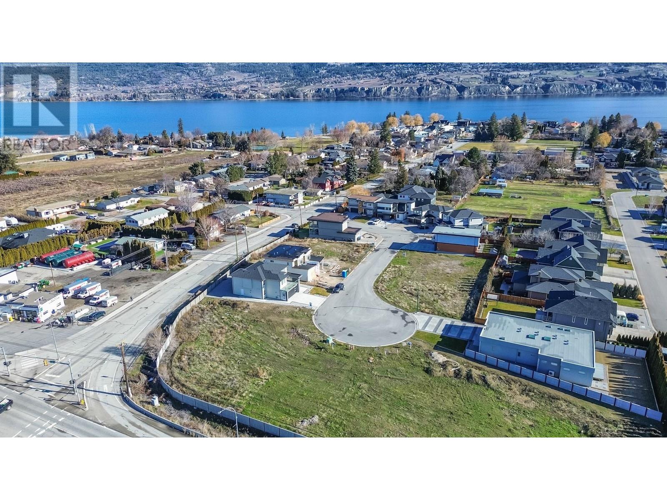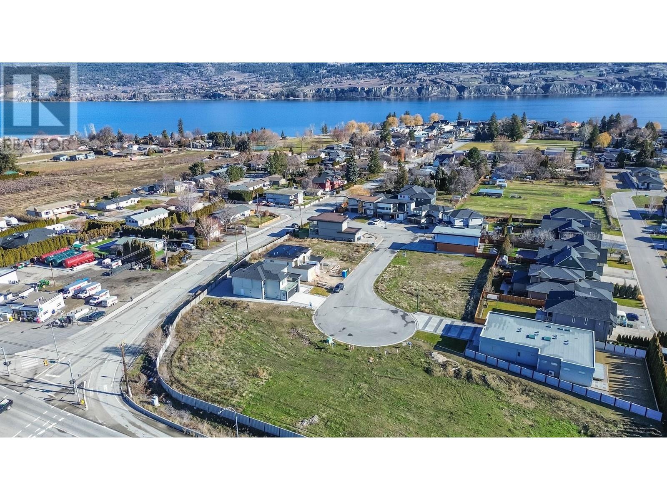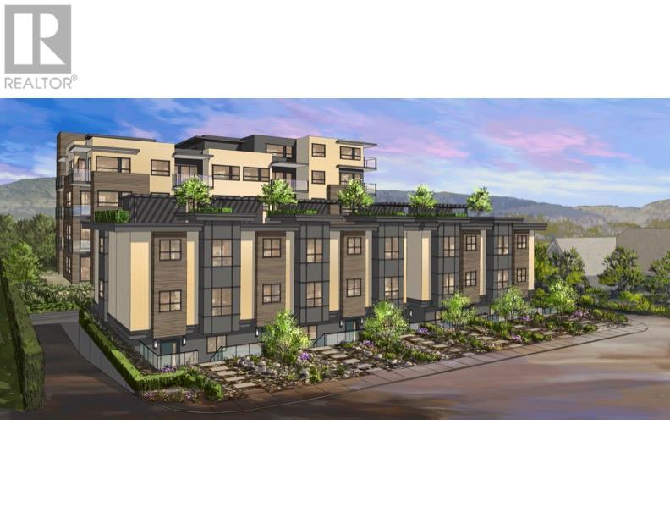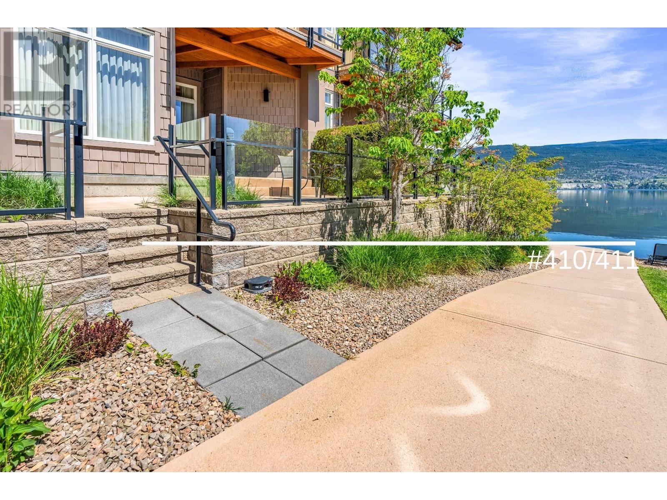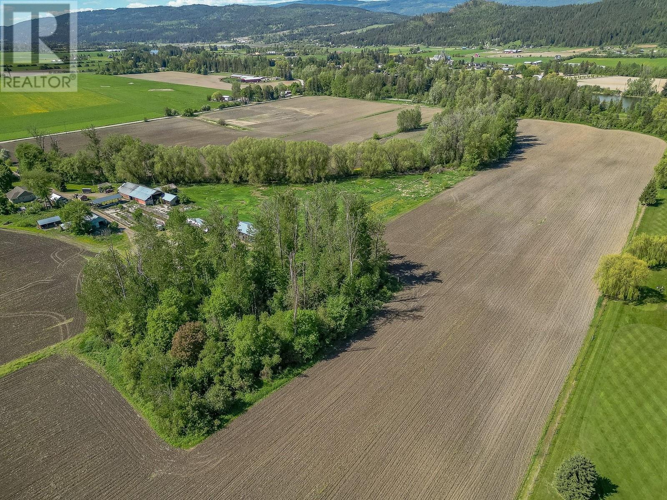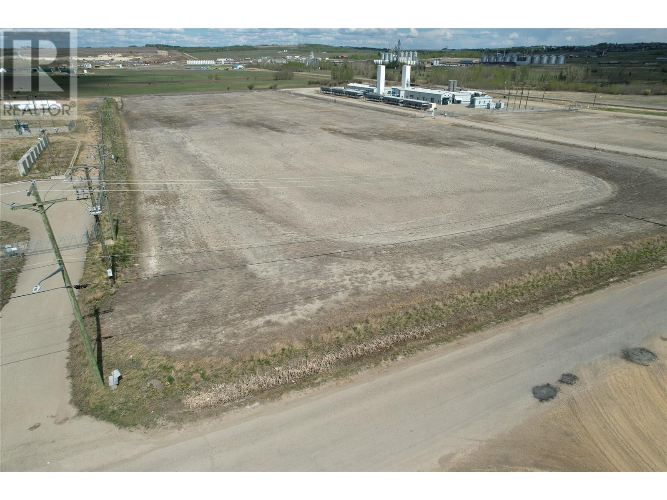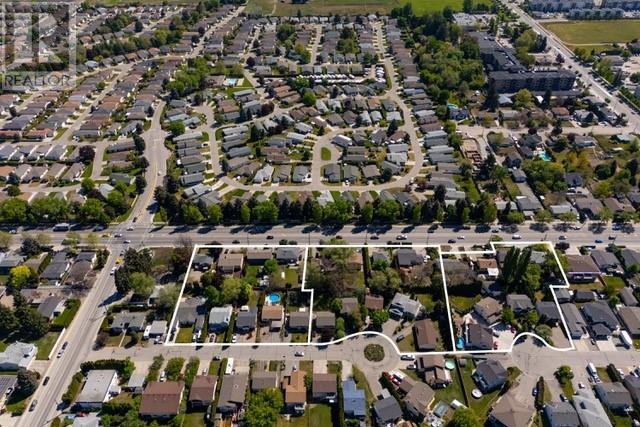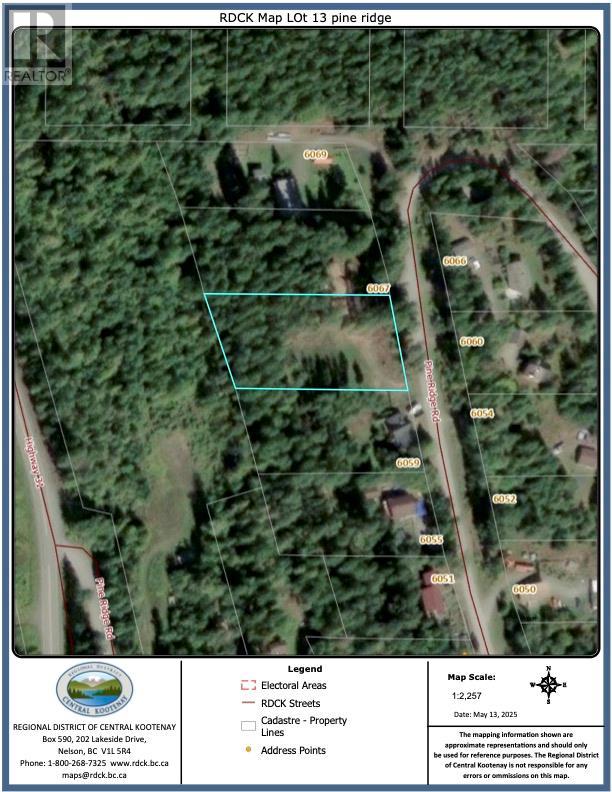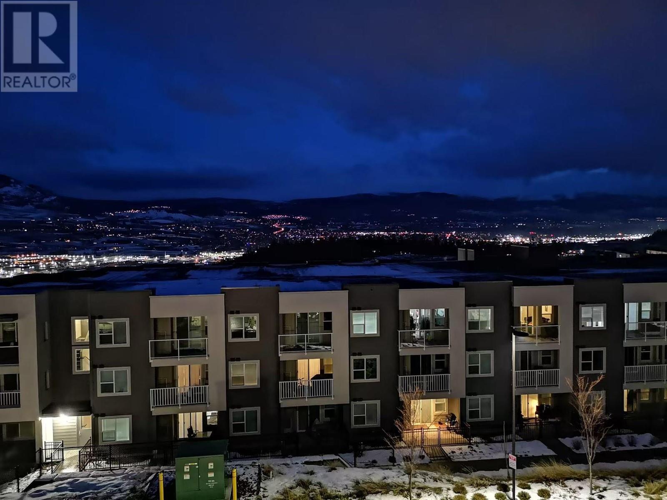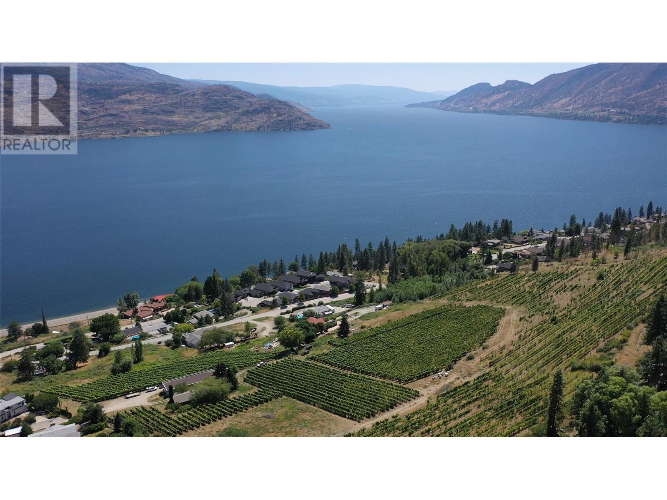Listings
45 Harbour Key Drive
Osoyoos, British Columbia
WATERFRONT LIVING AT ITS BEST! This immaculate, custom-built rancher is perfectly situated on a private 0.26-acre lot on beautiful Osoyoos Lake. Offering 2,105 sqft of comfortable single-level living, this home boasts 3 bedrooms, 3 bathrooms, spacious family room/den, and bright interiors capturing stunning lake views from the living room, dining area, kitchen, and master bedroom. Enjoy entertaining or relaxing on the spectacular 23'x16' Whistler-style COVERED PATIO overlooking your gently sloped yard, beach, and private BOAT DOCK. Complete with 2 cozy fireplaces, central heating/air conditioning, inground irrigation system, double garage (23'x23'), and extra parking for up to 8 vehicles—this home truly offers lakeside living at its finest. Enjoy year-round recreation on Osoyoos Lake, Canada's warmest freshwater lake, where summer water temperatures average a comfortable 24C (75F). Located in Osoyoos—Canada's warmest and driest destination—this exceptional property combines unmatched lakeside lifestyle and idyllic climate. Must see!!! (id:26472)
RE/MAX Realty Solutions
7155 Dallas Drive Unit# B11
Kamloops, British Columbia
Very inviting and spacious open concept located in Orchard Ridge MHP in Dallas. The home offers 3 bedrooms, 2 full bathrooms. Large master bedroom, en-suite with a soaker tub and a separate stand-up shower. Kitchen has all quartz countertops, large pantry, built-in stainless steel microwave and stove, and Stainless steel fridge and counter cooktop, tons of cupboard space with a spacious island. All crown molding and completely drywalled. Patio doors off your dinning area that leads you to your back yard. Large Storage Shed. 2017 double wide unit with asphalt shingles and Hardi Board siding, is a super modern feeling manufactured home, a must see! (id:26472)
Royal LePage Westwin Realty
1727 Treffry Place
Summerland, British Columbia
Situated in a new neighbourhood of Trout Creek, this .33 acre flat property offers convenient proximity to the elementary school, parks and beaches of Okanagan Lake. Whether you're considering a rancher with an attached garage or a two-story residence to capture the lovely mountain views, this versatile lot accommodates various home styles and includes the option for building a detached carriage house or possibly a duplex. All essential services and utilities are readily available at the lot line, streamlining the building process. Choose your own builder and timeline! GST is applicable. (id:26472)
Parker Real Estate
Oakwyn Realty Okanagan
1736 Treffry Place
Summerland, British Columbia
Situated in a new neighbourhood of Trout Creek, this .14 acre flat property offers convenient proximity to the elementary school, parks and beaches of Okanagan Lake. Whether you're considering a rancher with an attached garage or a two-story residence to capture the lovely mountain views, this versatile lot accommodates various home styles and the zoning bylaw includes the option for a possible duplex. All essential services and utilities are readily available at the lot line, streamlining the building process. Choose your own builder and timeline! GST is applicable. (id:26472)
Parker Real Estate
Oakwyn Realty Okanagan
7808 Spartan Drive Drive
Osoyoos, British Columbia
Outstanding Development Opportunity Up to 22 Units – Spartan Drive, Osoyoos Rare chance to acquire a fully prepped, shovel-ready project in one of Osoyoos’ most desirable locations—Spartan Drive. Just steps to the beach and lake, this prime site sits right in the heart of town, walking distance to everything. Whether you’re a builder, developer, or investor, this is the kind of opportunity that’s getting harder and harder to find. The zoning is in place, and all preliminary work has been completed. Full info package and detailed proforma available on request. Best of all, the site qualifies for CMHC’s MLI Select program—potential for 95% loan-to-value, 50-year amortization, and favourable interest-only rates. Opportunities like this don’t last. Reach out for the full package or to discuss in more detail. (id:26472)
Exp Realty
12811 Lakeshore Drive S Unit# 410/411
Summerland, British Columbia
Welcome to one of the most desirable and flexible suites at the Summerland Waterfront Resort—widely regarded as offering the best amenities in the South Okanagan. This rare ground-level, south-facing double suite (units 401 & 411) features two patios that walk out to greenspace and a quaint sandy beach, offering privacy, sunshine, and unbeatable views. The thoughtfully designed layout includes a lock-off option, or use the whole double suite! Featuring two bedrooms, two full bathrooms, a full kitchen with granite countertops, a bright and open living space with a cozy fireplace, and a large walk-out patio with views of Okanagan Lake. This resort-style property is professionally managed and includes top-tier amenities: outdoor pool, hot tub, sauna, spa, café, sundeck, beachfront access, boat docks, BBQ areas, underground parking, fitness centre, and boat/bike rentals. Strata fees cover heating, electricity, cable TV, management, and all resort amenities. Owners may use the suite throughout the year (60 days summer, 120 days winter), with mandatory participation in the rental pool for the remaining time—generating strong and growing revenue. Whether you're seeking a luxurious vacation retreat, or a place for extended family stays (with an income-generating bonus!) this turnkey lakeside property delivers. Don’t miss this rare opportunity—start earning Summer 2025 income today. (id:26472)
Parker Real Estate
51 Monks Road
Grindrod, British Columbia
Welcome to your dream farmstead! This incredible 107-acre property offers a rare blend of comfort, functionality, and natural beauty. The 3-bedroom, 2-bathroom rancher, built in 2017, features a spacious open-concept design with electric heating, a cozy fireplace, and a stunning kitchen centered around a massive island—perfect for family gatherings or entertaining. The generous primary suite includes a full ensuite, and the home is complete with both front and back covered porches to enjoy serene country views in every direction. A double attached garage adds convenience, while two barns, two pole sheds, and a detached shop provide ample space for livestock, equipment, or hobby farming. The property boasts river frontage with a beautiful pergola and grassy areas ideal for camping or relaxing by the water. A creek also winds through the land, adding to its charm and usability. Currently, 70 acres are leased out and growing corn, demonstrating the land’s fertility and potential income. Previously a working dairy farm, the property is equipped with two water licenses and a shared underground irrigation system to support agricultural operations. Whether you're looking to farm, relax, or invest, this private and productive property offers endless opportunities in a breathtaking setting. (id:26472)
Coldwell Banker Executives (Enderby)
2604 92 Avenue
Dawson Creek, British Columbia
10 acre Light Industrial lot now available! Located in a Great location with quick access to roads north and south of Dawson Creek. City water and Sewer available, zoned M-2, this level location could work for your business needs. Call Listing agent for details. (id:26472)
RE/MAX Dawson Creek Realty
2909 Bouvette Street
Kelowna, British Columbia
NEW USE and ZONING change to UC5 for this Colossal Development Opportunity! With PHASE 1 in the OKANAGAN COLLEGE TOA (Transit Oriented Area), PHASES 2 and 3 on a TRANSIT SUPPORTIVE CORRIDOR, this LAND ASSEMBLY offers a total potential of 4.331 acres or 188,658.36 sq ft of land! Each phase is now UC5, allowing 6 storey mixed use. The total Assembly has a combined FAR of 380,017.44 sellable sq ft and up to 474,346.62 sellable sq ft with bonuses up to .5 FAR added. TOTAL LIST PRICE $37,694,225 PLS NOTE: 2913 Bouvette Street is in PHASE 2 and there is the option to purchase PHASE 2 only, up to 1.507 acres or 65,644.92 sq ft. At 1.8 FAR, there is a potential 118,160.86 sellable sq ft and up to 150,983.32 sellable sq ft with bonuses up to .5 FAR added. TOTAL LIST PRICE $12,897,725 Easy walk to buses, college and high schools, beaches, restaurants, shopping, the hospital and more! Flat site, easy to build, with exceptional exposure on Gordon Dr and excellent access off Bouvette St and Lowe Ct. Buyers to do own due diligence on intended use, both municipally and provincially. Some lots not listed. (id:26472)
Coldwell Banker Horizon Realty
Lot 13 Pine Ridge Road
Kaslo, British Columbia
.98 Acre Building lot on Pine Ridge Road 5 min south of the Village of Kaslo. Services at lot line. Mountain views. (id:26472)
Fair Realty (Nelson)
725 Academy Way Unit# Ph1
Kelowna, British Columbia
Top floor 3 bedroom & 3 full bathroom home at U5. There is a shortage of student housing (on campus and off), this is great unit for rental or self use.The laminate flooring is easy care and the kitchen features stainless steel appliances. The spacious living room is filled with natural light and provides access to one of the largest decks on academy way and offers a stunning view of the mountains and valley. The 3 bathrooms consist of 2 ensuites and a third full bath right off the bedroom. There is also an in unit washer and dryer. Close to school and shopping, restaurants and airport. (id:26472)
Laboutique Realty (Kelowna)
6212 Gummow Road & 6266 Lipsett Avenue
Peachland, British Columbia
A rare opportunity to acquire approximately 18 acres of prime, lakeview property in Peachland, BC, located at 6212 Gummow Rd. and 6266 Lipsett Ave. Set above Okanagan Lake, this remarkable parcel offers stunning panoramic views stretching from the Bennett Bridge in Kelowna to Penticton. Planted in vineyard since 1998, the land features 16 acres of certified organic, award-winning red varietals, including Pinot Noir. While the vineyard is fully operational and income-producing, the property is not within the Agricultural Land Reserve (ALR), which opens the door for significant development potential. Designated for residential zoning under the Peachland Official Community Plan (OCP), the site allows for up to 12 duplex units or 6 single-family homes per acre, making it ideal for a master-planned lakeview community. Each future lot would enjoy sweeping 180-degree lake and mountain vistas. Alternatively, the property could be used strategically as trade-in land to facilitate ALR removals elsewhere. Whether continuing as a boutique vineyard or transforming into a high-end residential development, this property combines natural beauty, strategic location, and exceptional investment potential. (id:26472)
Chamberlain Property Group


