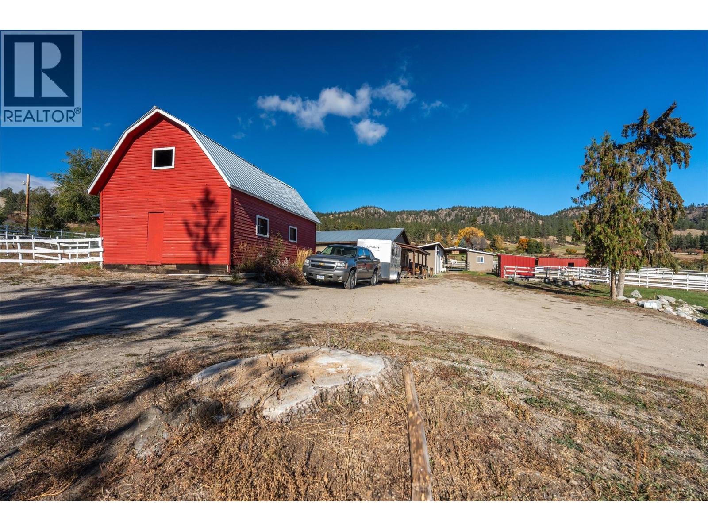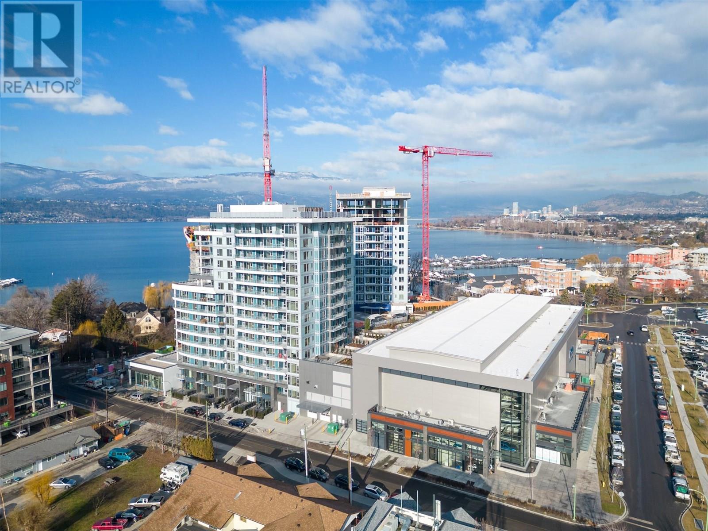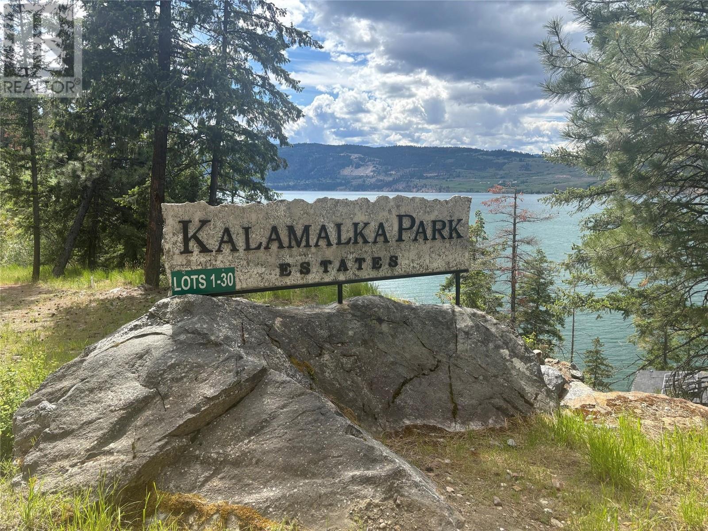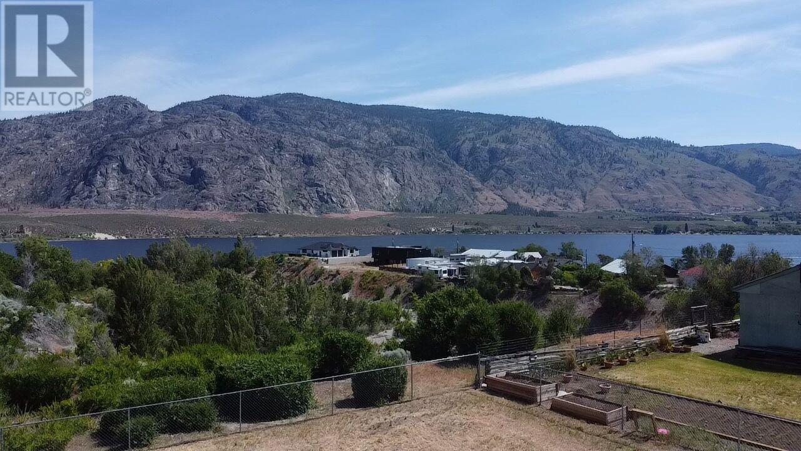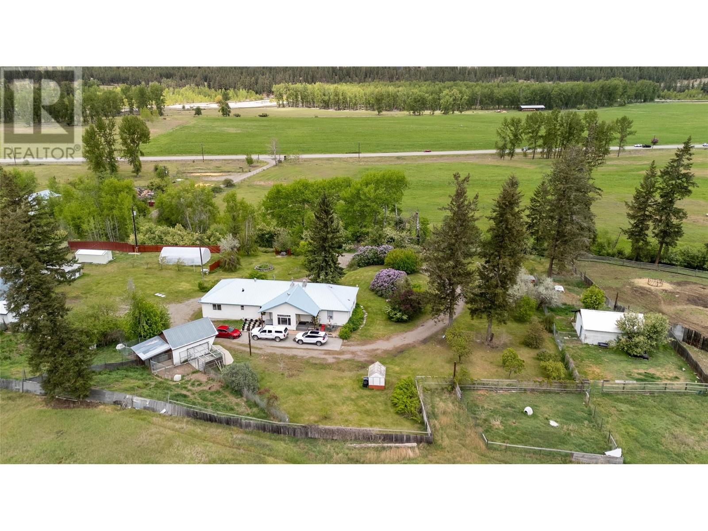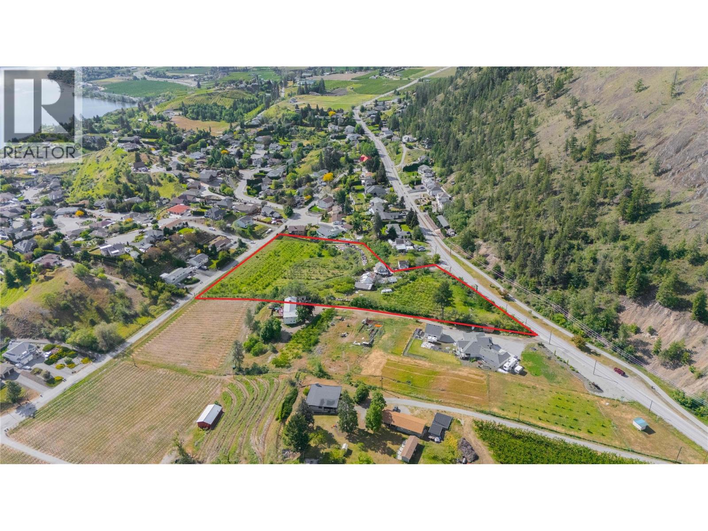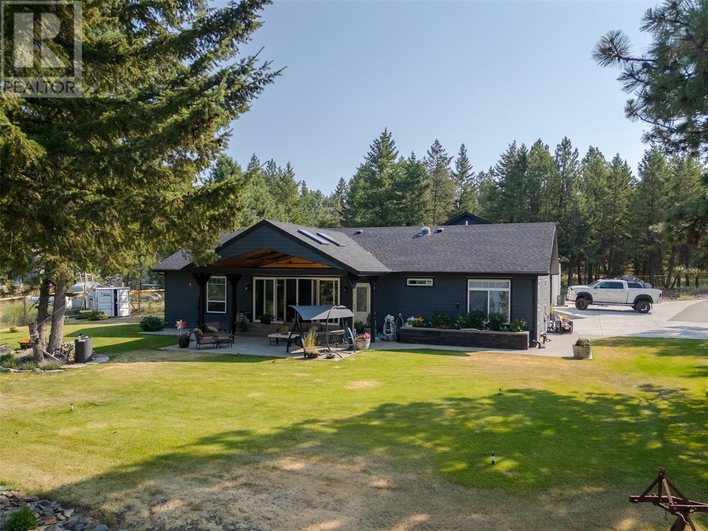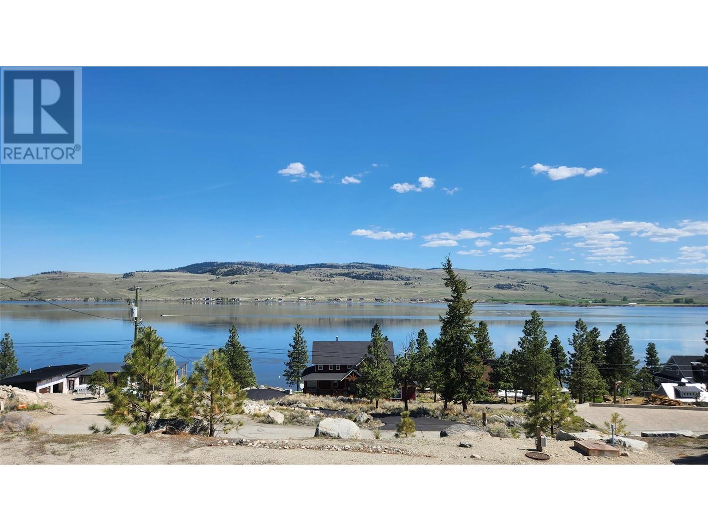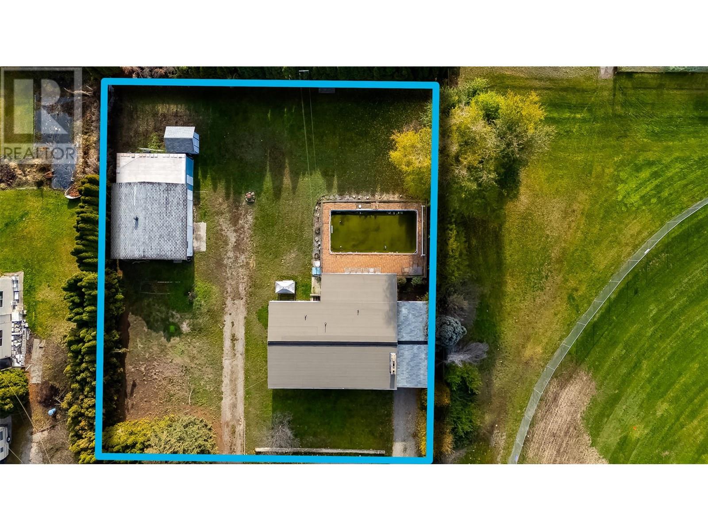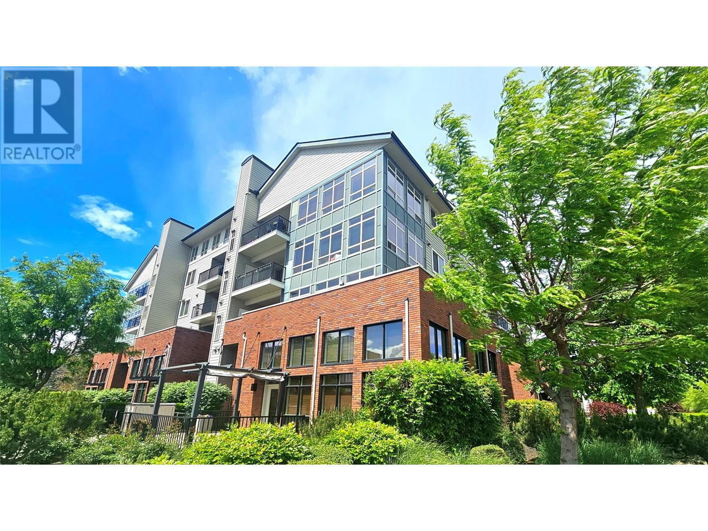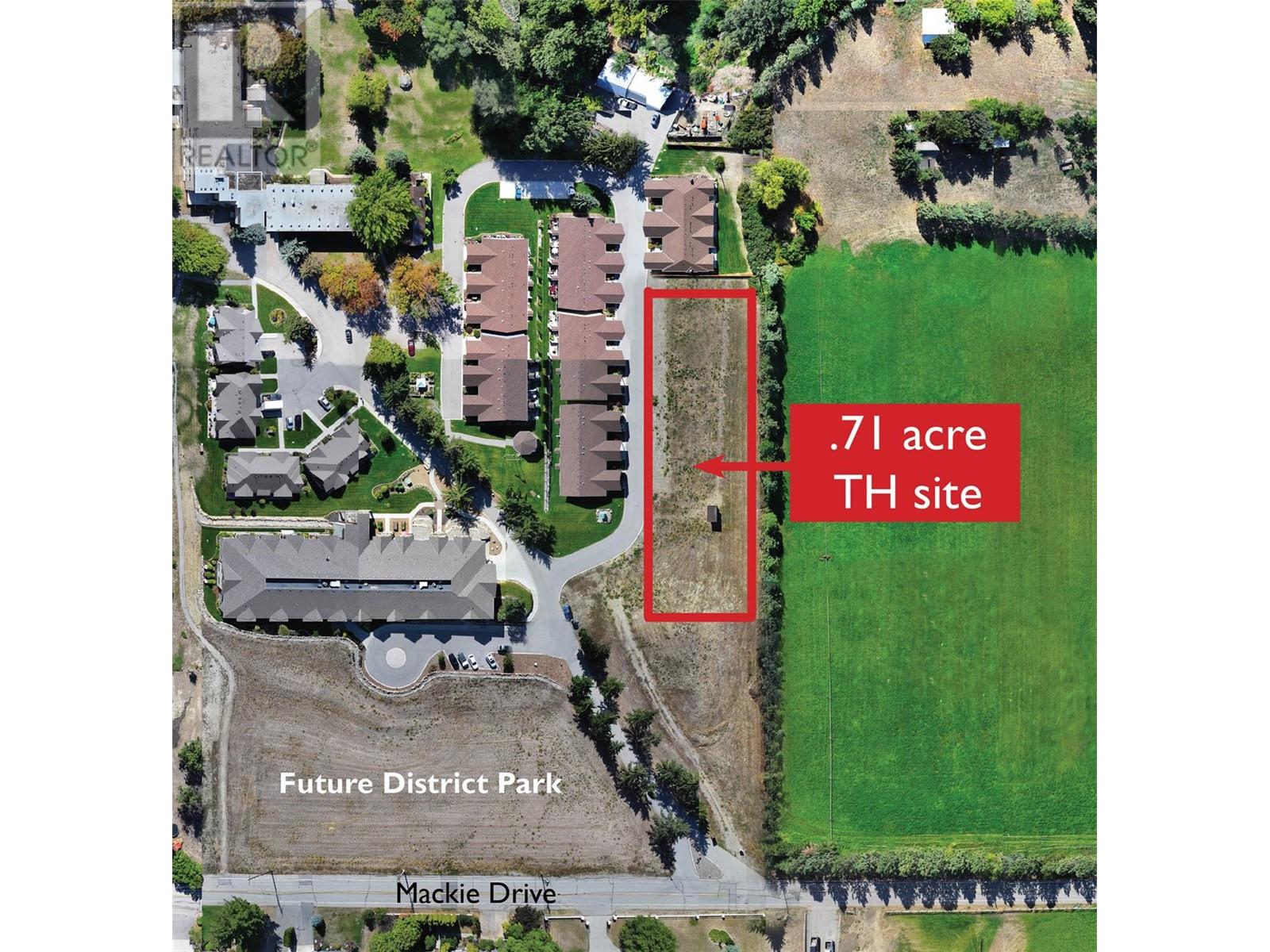Listings
15902 Prairie Valley Road
Summerland, British Columbia
5-acre property offers views of Prairie Valley and has trails nearby. The farmhouse features 5 bedrooms and two kitchens. The original farmhouse includes a covered front porch. The main level comprises a living room, kitchen, full bathroom, laundry room, and bedroom. Upstairs has 2 additional bedrooms, while the basement provides storage space and additional crawlspace. Back on the main level through the double arched custom wood doors, there are 2 more bedrooms, a bathroom, a living room with a stone wood-burning fireplace, the additional kitchen, French doors to the deck, and access to the side covered patio. The property is equipped for horses with multiple paddocks, a riding ring, an agility area, and several stables with power and water. The ""Red Barn Ranch"" can generate income through horse boarding or keep all your horses and farm animals and includes a building known as ""The Boot"" which can host events and parties. Also the additional living space could be income generating VRBO for ""country accommodations"" minutes from downtown. The property is within the town limits and provides access to Crown land and riding areas. It is located near Rodeo Grounds, Trans Canada Trail, and within riding distance to wineries and cideries. Contact today for a viewing. All measurements are taken from iGuide. (id:26472)
RE/MAX Orchard Country
3699 Capozzi Road Unit# 1105
Kelowna, British Columbia
Experience lakeside luxury at AQUA, Kelowna’s premier waterfront resort-style residence. This stunning south-facing 1-bedroom, 1-bathroom unit features breathtaking lake views from your private 90 sq ft patio and offers approx. 500 sq ft of thoughtfully designed interior living space. Built with solid concrete construction and 10-ft ceilings, enjoy quiet comfort with high-end features like quartz countertops, premium stainless-steel appliances, wine fridge, waterfall island, and advanced VRV/ERV heating and cooling. AQUA is pet-friendly with no size restrictions, offers an outdoor pool, hot tub on the 5th floor, lounge seating, landscaped BBQ area, two-story 2000 sq ft gym & yoga/meditation area, co-workspace, poolside fireside lounge, shared kitchen, conference room & dog wash station, paddle board storage. Priority access to membership opportunities at onsite world-class Aqua Boat Club, at current market rates, subject to availability. 2-5-10 year new home warranty. Quick possession possible. (id:26472)
Oakwyn Realty Okanagan-Letnick Estates
5649 Cosens Bay Road Unit# 23 Lot# 23
Coldstream, British Columbia
LAKEVIEW LOT | KALAMALKA LAKE | GATED COMMUNITY Build Your Dream Home with Panoramic Lake Views Welcome to Kalamalka Park Estates Phase two of our prestigious gated community perched above the stunning turquoise waters of Kalamalka Lake. This rare lakeview lot offers an exclusive opportunity to build your custom home in one of the most scenic and sought-after areas in the Okanagan. Imagine waking up to breathtaking, unobstructed views of Kalamalka Lake, surrounded by the natural beauty and tranquility of Kalamalka Lake Provincial Park. This premium lot comes with private community amenities, including: Residents-only beach Pickleball court Scenic hiking trails Opportunity for a personal boat slip Just 20 minutes to downtown Vernon, close to Silver Star Mountain Resort, and within easy reach of Kelowna International Airport, this location perfectly balances peaceful lake living with convenient access to urban amenities. Whether you're swimming, boating, paddling, or simply relaxing by the water, life here is all about recreation, relaxation, and natural beauty. ? Not subject to the BC Speculation or Vacancy Tax Bring your building plans and your vision—this is more than just a property; it’s a lifestyle. ?? Contact the listing agent today to learn more about this rare opportunity to own a piece of Kalamalka Lake. (id:26472)
Coldwell Banker Executives Realty
9227 87th Street
Osoyoos, British Columbia
Build your Dream Home!! Beautiful Large Building Lot with Views to the North and to the South of Osoyoos Lake!! Almost 1/3 acre and Flat, also with Mountain Views. Close to all amenities and near vineyards!! Power and Water are there, Gas at lot Line, Septic is in. Bring your plans!! (id:26472)
RE/MAX Realty Solutions
1167 Highway 3
Princeton, British Columbia
Discover your ideal multi-purpose sanctuary just east of Princeton, BC! A mere ten-minute drive puts you in town, while an hour's journey takes you to the breathtaking Okanagan Valley, and the stunning Fraser Valley is just two hours to the west. Nestled away from the highway on over 7 acres that border crown land and are enveloped by expansive farmland, this impressive 4-bedroom, 3-bathroom home awaits its next family. Recently added, a self-contained 1-bedroom, 1-bath in-law suite has its own private entrance, making it perfect for guests or extended family. The property also features multiple outbuildings, a turnkey kennel business, and greenhouses—ready for you to step in or adapt with your unique vision! With backup power catering to every structure and two high-yield water wells, you can embrace a lifestyle of self-sufficiency and even live off the grid. Surrounded by fruitful trees, flourishing gardens, a powered greenhouse, and a fully fenced perimeter, this remarkable property is primed for anyone seeking to cultivate their dreams. It’s more than just a home; it’s an opportunity to foster a self-sustaining lifestyle. Don’t miss your chance—come see the potential for yourself! (id:26472)
Royal LePage Princeton Realty
11415 Giants Head Road
Summerland, British Columbia
A rare opportunity to own a lakeview acreage close to town. This 4.56-acre property offers multiple potential building sites and boasts dual road frontage on both Giants Head Road and Harris Road. A generational property located within the ALR (Agricultural Land Reserve), it offers flexibility under A1 zoning, including hobby farming, estate home, or agricultural use. The existing home could be renovated or lived in while you build your dream estate property. A mixed fruit and nut orchard—including apples, cherries, apricots, peaches, plums, hazelnuts, walnuts, and more—offers the chance to restore a productive landscape to its former glory or possibly a future vineyard? Sold as-is, where-is. Viewings by appointment only. (id:26472)
Royal LePage Parkside Rlty Sml
124 Sasquatch Trail Trail
Osoyoos, British Columbia
No restriction area for FOREIGN INVESTORS!!Nestled atop the scenic heights of Anarchist Mountain, this exquisite 3-bedroom, 3-bathroom rancher offers a rare blend of luxury, privacy, and natural beauty. Set on over 5.6 acres of pristine landscape, the home invites you into a retreat-like atmosphere, where floor-to-ceiling windows in the living room frame breathtaking panoramic views of the lake and surrounding mountains—changing beautifully with the seasons. Thoughtfully designed with a spacious, open-concept layout, the interior features a modern gourmet kitchen, ample storage, and a seamless flow into the dining and living areas. The master suite is a peaceful haven with its own en-suite and tranquil views, while two additional bedrooms offer comfort and space for family or guests. For car lovers and hobbyists alike, the fully insulated, oversized triple-door garage/shop (40–46 feet) is a standout feature, complete with in-floor heating for year-round comfort—ideal for working on projects or protecting vehicles in all seasons. Step outside onto the expansive deck to fully immerse yourself in the serenity of nature. Whether you’re looking for a full-time residence or a mountain escape, this property delivers peace, space, and unparalleled vistas. Don’t miss your chance to experience the magic of Anarchist Mountain—schedule your private showing today (id:26472)
RE/MAX Realty Solutions
6461 Monck Park Road
Merritt, British Columbia
Welcome home to Nicola Lakeshore Estates. Build your dream home and live here full time or vacation year-round. This premium 1+ acre property offers panoramic views of Nicola Lake and the surrounding valley. Located just across the road from private beach access and just down the road from the private boat launch. This NON-strata property has over $40,000 estimated in improvements with driveway access off Monck Park Rd, a prepared level building site, and services on site including electrical pole and panel, water, sewer connection and pump, and Telus high speed internet ready. Just 20 minutes outside of Merritt and 2.5 hours drive from the Fraser Valley, this area offers year-round recreation including watersports, fishing, ATVing, snowmobiling, and more. Call today for more information! (id:26472)
RE/MAX Truepeak Realty
3219 St. Amand Road
Kelowna, British Columbia
PRIME LOT, this property is ready for REDEVELOPMENT in a sought after area of Kelowna. Located just off KLO Rd, within walking distance to Okanagan College and a 5 min drive to Pandosy Shopping Centre and the lake, this lot is .34 acre, with plenty of redevelopment in the area and steps from a high transit corridor. Burtch Rd expansion going through from Guisachan to KLO. OPPORTUNITY FOR INVESTORS AND DEVELOPERS! 132 ft Frontage x 112 ft ft Depth. Flat .34 (14,810 Sq. Ft.) acre lot. City of Kelowna's Future OCP C-NHD (Urban Core Neighbourhood). Inquire for possible options. (id:26472)
Coldwell Banker Horizon Realty
375 Edith Gay Road
Kelowna, British Columbia
Embrace the endless possibilities with this well cared for 4-bedroom, 2-bathroom family home, where abundant opportunities await. Located on a generous lot bordering Edith Gay Park, this property offers a quiet haven on a tranquil dead-end street. Inside, the main floor boasts vaulted ceilings and a charming brick fireplace, creating a warm and inviting ambiance. A spacious 24x24 foot shop awaits your creative endeavors, while an enticing inground pool promises endless summer enjoyment. Perfectly situated near schools, recreation, UBCO, Kelowna airport, and shopping, this home's prime location is unbeatable. And with the potential to subdivide into 2 duplex lots, this makes a great investment or holding property! (id:26472)
Royal LePage Kelowna
2142 Vasile Road Unit# 314
Kelowna, British Columbia
Experience the perfect blend of comfort and convenience in this beautifully maintained 2-bedroom, 2-bathroom condo, ideally situated across from Orchard Shopping Plaza with easy access to groceries, dining, entertainment, fitness, and transit—just a 5-minute walk to public transportation and a short drive to UBCO and Downtown. The kitchen features maple cabinetry, granite countertops, and stainless steel appliances, complemented by hardwood floors throughout. Enjoy mountain views from your covered deck, complete with a gas BBQ outlet. The spacious layout includes a 4-piece ensuite, in-unit laundry, secure underground parking with enhanced security, and a storage unit. Pet-friendly (1 dog or 2 cats allowed) —ideal for investors, students, or professionals seeking low-maintenance living in a prime location. (id:26472)
Oakwyn Realty Okanagan-Letnick Estates
Lot 1 Of 9108 Mackie Drive
Coldstream, British Columbia
.71 acre Townhouse site within Coldstream Meadows 55+ community. The zoning supports 12 new TH units. Neighboring TH's are rented or owner-occupied. There is a waiting list for rentals and when units come on the they sell quickly. This is a very popular retirement community located in a peaceful safe country setting, yet just minutes to downtown Vernon. 5 mins to Kal Lake and Kal Prov Park and 15 mins to Predator Ridge Golf. Just 30 mins to Kelowna Airport. Property taxes are estimated please verify. (id:26472)
Royal LePage Kelowna


