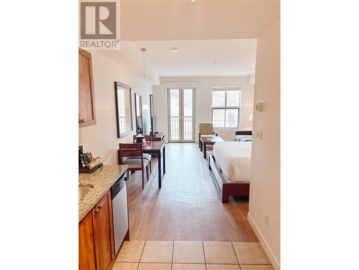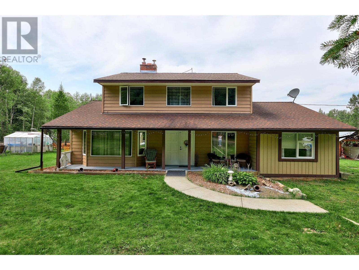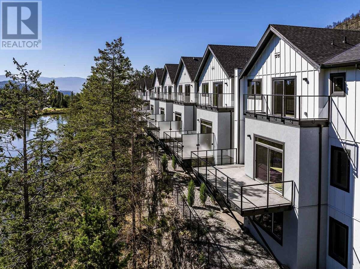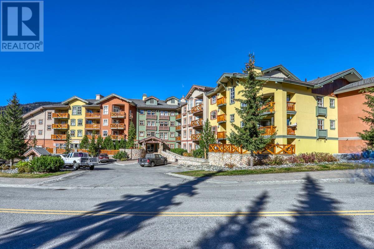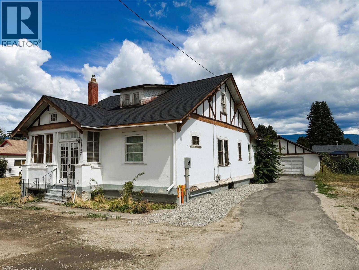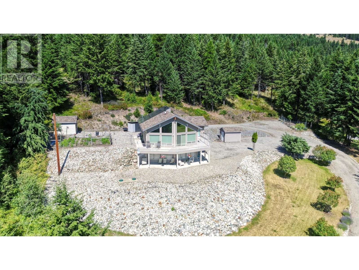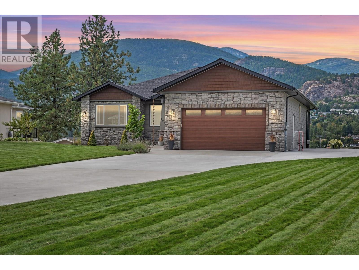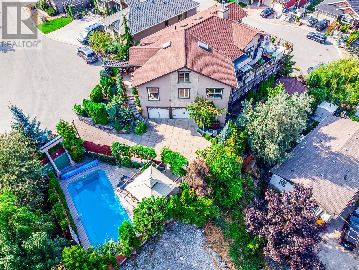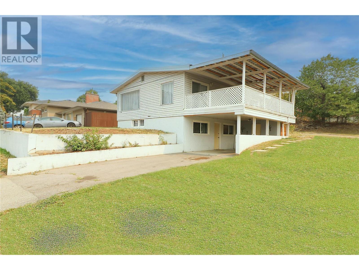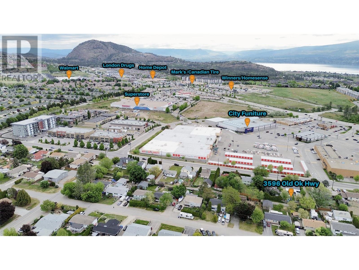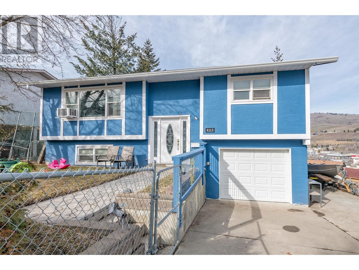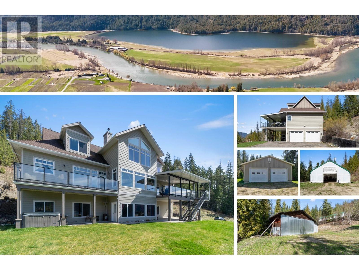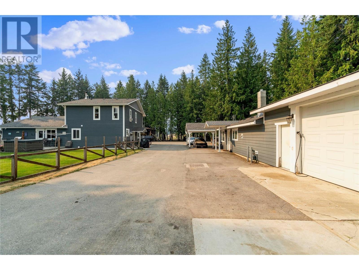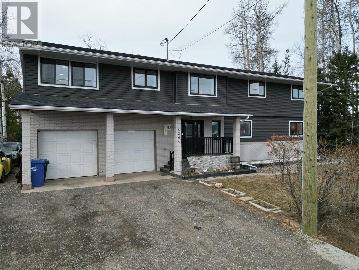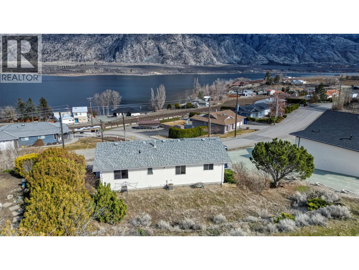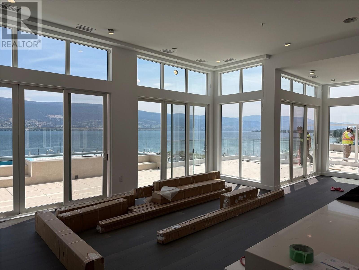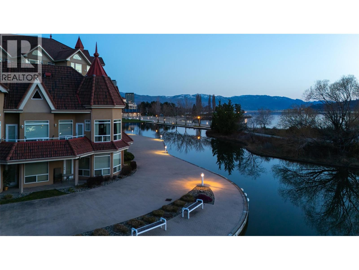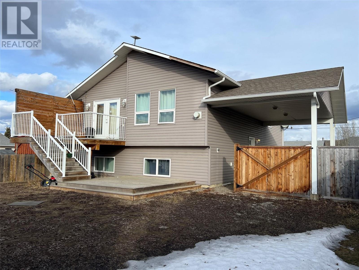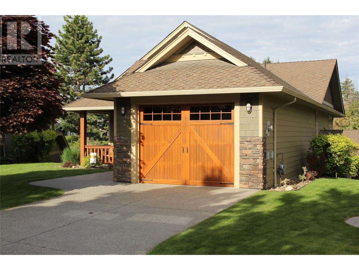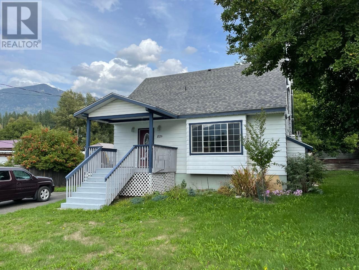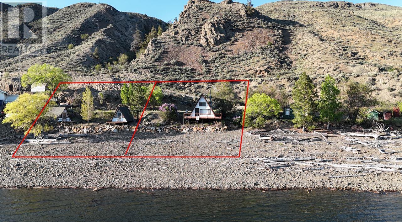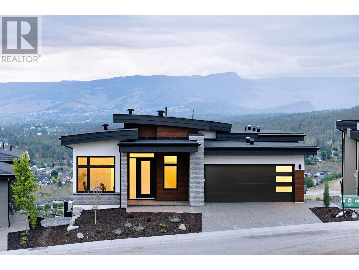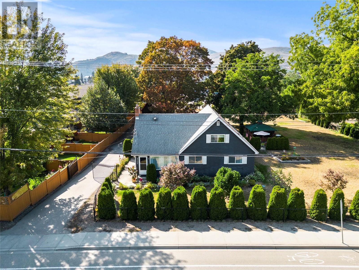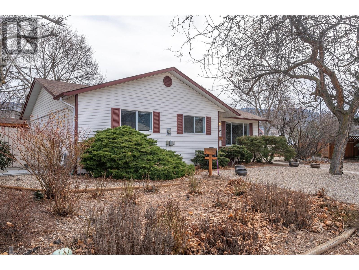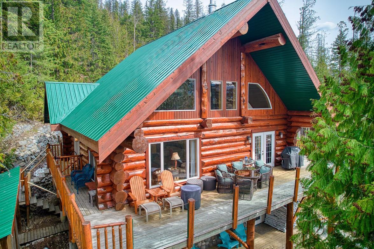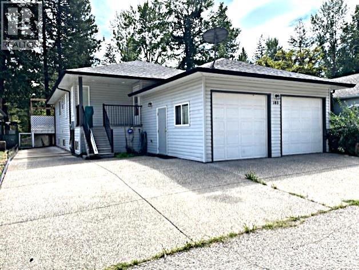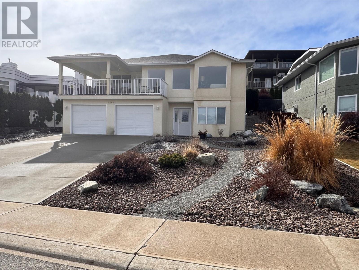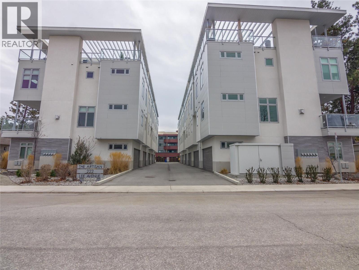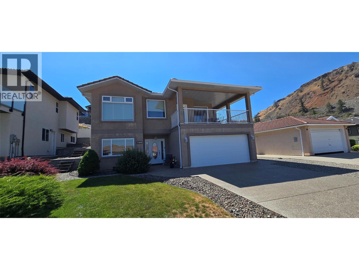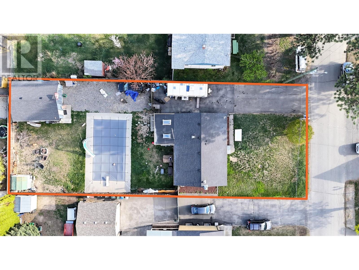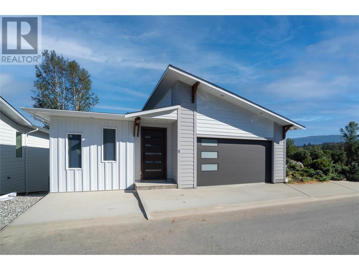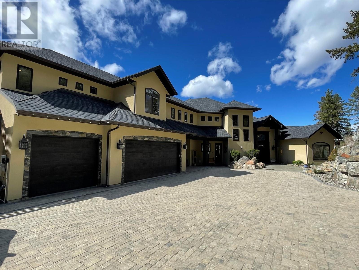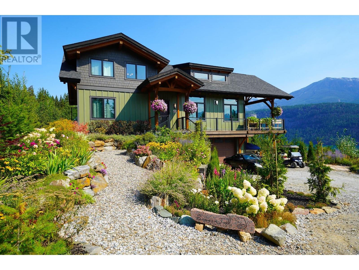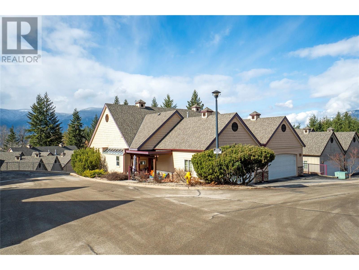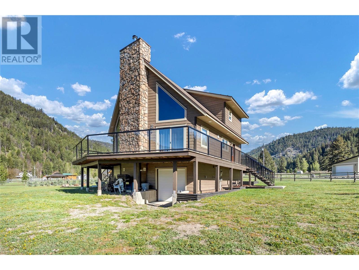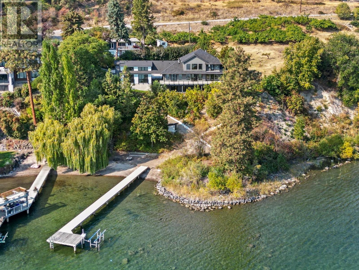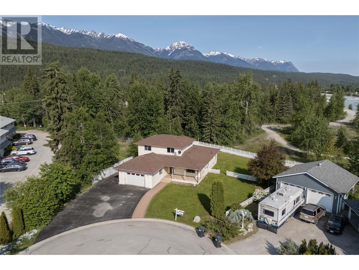Listings
4200 Lakeshore Drive Unit# 238
Osoyoos, British Columbia
Chardonnay Studio Suite has an open concept layout, offers plenty of space for your vacation stay. Features one king bed, one queen sofa bed, flat screen TV, a fully equipped kitchenette, tub with shower. Are you a snow-birder, stay for the winter enjoy the year round, outdoor pool and choice of 2 hot tubs & fitness centre. Walnut Beach Resort is close to many walk/hike trails, skiing, snowshoeing, class wineries, distilleries and has a private beach on Osoyoos Lake to enjoy all your favourite water sports or just relax and enjoy the view. Includes a dinning facility for indoor or outdoor meals as weather permits. BBQ's provided if you prefer to cook your own meals. Staying in Canada? Can't beat Southern British Columbia's typically milder winter temperatures and sunny warm temperatures Spring, Summer and Fall. Everything you need is already in the room, pack light and come enjoy the resort and surrounding area. This unit is part of a rental pool, generate some income when you aren't there and the management takes care of everything for you. Walnut Beach Resort is Lake Front and pet free. (id:26472)
Fair Realty (Penticton)
4853 Clearwater Valley Road
Clearwater, British Columbia
Discover the epitome of tranquil rural living with this beautifully updated 4-bedroom, 2-bathroom home situated on a sprawling 40-acre property with a picturesque creek running through the land in Clearwater. Tucked away in a private and serene setting, this residence offers a harmonious blend of modern luxury and countryside charm. Inside, spacious interiors welcome you, filled with natural light that highlights the thoughtful updates throughout. Step outside to find yourself in a true outdoor paradise, where private treed land invite endless exploration and activities. Whether you're seeking a peaceful retreat, a family escape, or a nature lover's haven, this property provides it all. With its quiet ambiance, modern comforts, and ample room to roam, this Clearwater gem is an opportunity not to be missed. Contact us now to experience the allure of this rural oasis firsthand. (id:26472)
Engel & Volkers Kamloops
1550 Union Road Unit# 44
Kelowna, British Columbia
For more information, please click Brochure button. Discover the Elderberry TH44 at Wilden’s Pondside Landing, a 2,626 sq. ft. townhouse showcasing a Warm Nordic colour scheme with direct water views. Only 10 minutes from downtown Kelowna and the airport, this vibrant community features scenic trails, plus the future Wilden Market Square and Wilden Elementary School just steps away. The split-level design offers abundant natural light, 3 bedrooms, a study, and 3 bathrooms. Enjoy three outdoor areas: a spacious deck off the main level, another off the secluded primary suite (with 5-piece ensuite and walk-in closet), and a covered patio off the walkout basement. The bright living area boasts a gas fireplace, while the lower level includes two bedrooms and a family room opening to the patio. A side-by-side double garage connects to a handy laundry room. Ceiling heights range from 9’ in the walkout basement, 10’ on the main floor, 8’ in the upper bedroom, and 11’ in the study. (id:26472)
Easy List Realty
1828 Split Rail Place
Kelowna, British Columbia
REDUCED PRICE! BELOW ASSESSED VALUE! Discover the perfect blend of comfort and convenience at 1828 Split Rail Place, a stunning freehold property nestled within the sought-after Tower Ranch community. This spacious 4-bedroom, 4-bathroom home offers 3,134 sq. ft. of meticulously designed living space. Step into the grandeur of high ceilings in the dining area and unwind in the expansive master bedroom, complete with a luxurious 4-piece ensuite. The bright and inviting living room features a cozy fireplace and elegant hardwood floors, while the chef-inspired kitchen boasts ample counter space, ideal for entertaining or everyday living. The home was freshly painted inside and out in 2024. Designed with practicality in mind, this property includes a huge side parking for vehicles. It has a covered patio, which is an amazing space to entertain and enjoy the beautiful landscaping. The basement could easily be suited for anyone looking to create a mortgage helper. Located in a quiet cul de sac and just 10 minutes from Kelowna Airport, UBCO, and major amenities, you'll also love the proximity to nearby hiking trails for outdoor enthusiasts. As a homeowner, you'll have the opportunity to utilize the state-of-the-art fitness centre with showers, lockers, and a lounge area. Don’t miss this incredible opportunity to make 1828 Split Rail Place your new home! Schedule a viewing today and envision your future in this exceptional property. (id:26472)
Vantage West Realty Inc.
3190 Creekside Way Unit# 315
Sun Peaks, British Columbia
The Fireside Lodge has easy ski-in, ski-out access and is close to all resort amenities. This third-floor retreat is perfectly set up for longer stays; featuring a full kitchen, cozy rock faced gas fireplace and private sundeck with beautiful mountain and village views. Shared laundry, plus elevator provides easy access to the main floor, hot tub, ski/board and bike storage, coffee shop and restaurant. Unlimited owner use and zoning allows for short term rentals and the ability to self-manage, providing excellent rental potential. The Fireside Lodge is a popular location and has secure and heated underground parking. Turnkey investment or move in and enjoy resort lifestyle at its finest. Offered furnished, GST applicable. (id:26472)
RE/MAX Alpine Resort Realty Corp.
14207 Victoria Road N
Summerland, British Columbia
Fall in love with this charming home filled with character from the original fir floors to the high ceilings just waiting for your renovating and refinishing ideas. Wood fireplace in the living room plus an impressive archway dividing the adjoining dining area with built-in hutch. 3 good sized bedrooms all on the main level. Front bedroom has a separate door to the enclosed porch with French doors, perfect for a home-based business office. Deep baseboards and wide casings through out are an appreciation of quality from the past. The functional & more modern kitchen provides access to the back sunroom and staircase to the unfinished basement. There is also a bonus attic space for potential development or additional storage. Detached 26' wide by 22' deep garage/workshop with power is another great asset to this project property. Located just steps to town with flat and easy walking to all amenities. New roof installed on house in July 2025! (id:26472)
Royal LePage Parkside Rlty Sml
3709 Toba Road
Castlegar, British Columbia
They say home is where the heart is, but at 3709 Toba Road, it’s also where the views, space, and smart design come together flawlessly. This brand-new 5-bed, 5-bath contemporary stunner spans 3,489 sq. ft. of modern elegance, complete with sleek, high-end finishes and an open-concept layout. Forced air natural gas heating and central air conditioning to keep you comfortable year round. Need extra income or space for extended family? The 2-bed, 1-bath suite and separate bachelor suite have you covered. A double garage keeps the toys tucked away, while expansive decks offer front-row seats to Columbia River views. Tucked in a family-friendly neighborhood with a park right around the corner, this home is as functional as it is beautiful. Ready to see it in person? Let’s make that happen! (id:26472)
Coldwell Banker Executives Realty
1835 Hulme Creek Road
Rock Creek, British Columbia
IMMACULATE HOME IN ROCK CREEK! Offering an idyllic retreat feel with a perfect blend of comfort, stunning natural surroundings, and practical amenities. The home is set on a spacious 5.24-acre property with panoramic valley and mountain views. An exceptional way to start each day... ON TOP OF THE WORLD! Open concept layout features a 14ft vaulted ceiling in the living and dining areas, creating an airy and expansive feel. Hardwood flooring and large picture windows bring the outdoors in, making the most of the spectacular surroundings. Equipped with a built-in central vacuum system, a heat pump for year-round comfort. The lower floor includes a fully equipped second kitchen with a new fridge (2024), vinyl plank flooring, and solar-powered in-floor heating, four piece bath, and wood stove. It also provides access to a storage room and the heated, single-car garage. Step outdoors into your fully fenced vegetable garden. Two 12'x10' outbuildings on concrete pads. There’s an RV pad with separate electrical hook ups, septic, and water. The property also boasts a 300 ft well producing 17GPM. Rock Creek and Osoyoos are just a short distance away, ensuring that everything you need is within reach. This property combines a perfect balance of rural tranquility with easy access to all the essentials making it an ideal choice. (id:26472)
RE/MAX Realty Solutions
729 Prairie South Road
Castlegar, British Columbia
729 Prairie South Road – Riverfront Living at Its Finest Perched on a half-acre lot with stunning, unobstructed views of the Columbia River, this modern 4-bedroom, 3-bathroom rancher with a walk-out basement offers the perfect blend of luxury and livability. Inside, high-end finishes and an open-concept layout create a bright, welcoming space—ideal for entertaining or relaxing in style. Soaring windows flood the home with natural light and keep the river as your constant backdrop. A spacious double garage provides plenty of room for your vehicles and gear. Located in a quiet, sought-after neighbourhood, this home delivers peaceful living with a touch of indulgence. But be warned—once your guests arrive, they may never want to leave. (id:26472)
Coldwell Banker Executives Realty
375 Trumpeter Court
Kelowna, British Columbia
This stunning custom-built walkout rancher in the prestigious Upper Mission offers breathtaking lake views and luxurious living in a prime Okanagan location. Nestled in a serene cul-de-sac, this executive home features a private oasis complete with a heated saltwater pool, gazebo, and enclosed sunroom. The high-quality craftsmanship is evident throughout, with vaulted ceilings, Brazilian Cherry hardwood floors, marble tile, and granite accents. The gourmet kitchen boasts double granite countertops, two ovens, two dishwashers, and spacious pantry. Office with loft can be converted into a bedroom. The lower level includes a pool table room, wine cellar, and potential for a suite with a separate entrance. With versatile spaces that can be converted to a movie theater or additional bedrooms, this home also offers ample storage, a garage bathroom that can be expanded, and is just steps away from top-rated schools, parks, and local amenities. (id:26472)
Oakwyn Realty Okanagan-Letnick Estates
3701 36a Street
Vernon, British Columbia
Centrally situated family home on a quiet street, with ample parking. This corner-lot property offers a prime investment opportunity for first-time buyers and growing families. Abundant natural light graces the main floor through oversized windows in the great room and dining area. The dining space leads to a spacious covered deck, perfect for year-round entertaining. The kitchen provides access to a side entrance and convenient main-floor laundry. Completing the main level are 3 bedrooms and a full bathroom. The lower level comprises a 2-bedroom suite with its own entrance from the carport. The basement's above-ground windows illuminate the suite brilliantly. Enjoy easy access to local schools (Alexis Park Elementary, Beairsto Elementary, Seaton Secondary), restaurants, public transit, and shopping. (id:26472)
Royal LePage Downtown Realty
3596 Old Okanagan Highway
West Kelowna, British Columbia
Ask about land assembly opportunities! Welcome to the newly designated Westbank Urban Centre - Commercial Core (Area B) of West Kelowna's new 2040 Official Community Plan, permitting maximum building heights up to 15 storeys! The purpose under this newly found designation is to promote a high-density district with ahigh concentration of commercial and office uses, while allowing for some mixed-use residential and public and private amenities. Uses include commercial (office and retail), mixed-use buildings, Institutional and ancillary housing initiatives and live-work units. In the meantime, this property offers wonderful holding revenue and has been considerably updated/renovated over the years, including new windows, flooring, kitchen, bathrooms, lighting, etc. Lovingly cared for and lived in by the owners, who would be willing to rent back until development approval, demo and site prep begins. *Other neighbouring properties available for multiple-site acquisition and assembly.* Buyer to perform own due diligence to verify maximum heights and density under provisions of the zoning bylaw. (id:26472)
Chamberlain Property Group
4113 Westview Place
Vernon, British Columbia
Renovated and ready! This 3-bedroom home offers panoramic views of Bella Vista and SilverStar. Enjoy the convenience of two bedrooms on the main floor and a third on the lower floor, offering flexibility in the basement with suite potential. The kitchen has been updated with fresh white cabinetry, stainless steel appliances, and tile backsplash. The dining room leads to the covered back patio and the fenced yard, perfect for outdoor living. Mature trees in the backyard offer privacy and shade with small RV parking to boast. The basement provides even more living space with a generous rec room, a convenient half bath, and ample storage. Located on a quiet cul-de-sac and conveniently located near schools, this is the perfect family home. (id:26472)
RE/MAX Vernon
8097 Seed Road
Mara, British Columbia
Nestled on 6.7 acres, this picturesque property offers commanding vistas of the Shuswap River & mountains. Spread over 3 levels, totaling 4,867 sq ft, it features 5 bedrooms plus an office or potential 6th bedroom, including a self-contained legal suite. The main level is the heart of the home, inviting gatherings with seamless indoor-outdoor flow. Every window frames a breathtaking panorama, filling the space with natural light. The primary bedroom, also on this level, boasts a private balcony. Upstairs, 3 more bedrooms await, one with an ensuite and another full guest bathroom. The self-contained suite offers versatility and privacy, with a spacious living/dining area, kitchen, and oversized bedroom with ensuite. Hobbyists will appreciate the abundant storage and workshop space, including a double attached garage 28'8x24'5, detached double shop 28'x30', Quonset 40'x80', and pole barn 30'x40', attached shed 8'x9' and lean-to 8'x30'. This property promises unparalleled access to outdoor recreation, with proximity to snowmobile ranges for winter fun and quadding when the snow melts as well as the Mara Provincial Park's boat launch. Equipped with geothermal heating and cooling, it ensures efficient comfort year-round. Experience the best of British Columbia's interior with expansive living spaces, beautiful finishes, lots of storage, recreation and breathtaking views. Be sure to ""view"" this home first virtually but it must be seen in person to appreciate the shops & view! (id:26472)
RE/MAX Vernon
3961 20 Avenue Se
Salmon Arm, British Columbia
OPPORTUNITY IS KNOCKING… Imagine the current and future potential of this M1 zoned property ( industrial ) located within City Limits. This 7.6 acre parcel is Non ALR, and has a secured fully occupied RV/ storage compound with a separate side yard access & room for up to 117 units and a detached guest house with a projected combined Gross income of approximately $88,000 for 2024. A perfect way to have passive income while still enjoying the privacy of this Beautifully updated 4-5 bed home that is setback from the road amongst some selectively cleared trees. Loads of updates throughout...kitchen cabinets, appliances, flooring, windows, hardie board siding, roof & attic insulation. Nice open floor plan, dream kitchen, quartz counters, oversized sit up island, stainless appliances including a gas stove. Cozy Freestanding Wood fireplace in the family room to keep toasty in cooler months, Detached heated work shop & lots of implement buildings and storage sheds for all the toys and your equipment. Greenhouse and raised garden beds. Fenced rear yard with attached dog house and run. Large entertaining patio & above ground pool & hot tub. (id:26472)
RE/MAX Shuswap Realty
5304 Elevator Road
Pouce Coupe, British Columbia
Looking for a big home, with a double car garage on a 1 Acre lot on the edge of Pouce Coupe? This checks all the boxes, as every room is large. From the moment you walk into the large entry as you make your way through the rec room with a wood fireplace, to the large family room with access to the backyard and the 2 bedrooms and full bath on the main level you can feel comfort of this sprawling floor plan. Upstairs there is a sunken living room with hardwood floors and another wood fireplace opening into the bright dining area which is also open to the large kitchen with quartz counters and a breakfast nook. There is a bonus room above the garage with loads of windows, a laundry room tucked off the kitchen, and down the hall a full bathroom and 3 big bedrooms with the master having its own ensuite with a shower. The double garage is heated with NG radiant heat and the yard is huge! 1 acre of space with room to roam. Don't miss this 5 bed, 3 bath home with a view, close to the Elementary School. (id:26472)
RE/MAX Dawson Creek Realty
10408 87th Street
Osoyoos, British Columbia
Perched on a bank with an unobstructed, panoramic view of Osoyoos Lake, this versatile two-level home offers some of the best scenery in town! The gorgeous east-facing views provide stunning sunrises over the water, and thanks to the home's elevated position, this breathtaking backdrop is here to stay. The main level features an updated kitchen, blending modern style with functionality, while the unfinished basement is a blank canvas, ripe for development. With a separate entrance, the lower level presents fantastic suite potential, making it an ideal opportunity for rental income or extended family living. Enjoy ample parking and a prime location, just minutes from the town center, wineries, and Osoyoos’ best amenities. Whether you're looking for a family home, an investment opportunity, or a property with unbeatable views, this one checks all the boxes! Measurements are based on public records and are approximate (id:26472)
RE/MAX Realty Solutions
13415 Lakeshore Drive S Unit# Ph2 (602)
Summerland, British Columbia
Oasis Luxury Residences exemplifies the pinnacle of lavish living, and Penthouse 2 embodies the purest distillation of that experience. With your own personal 20ft pool suspended 6 stories above the lake, you will enjoy breathtaking panoramic views while benefiting from the privacy, security, and ease of ownership that only a tower can offer. Your serene pool is surrounded by over 1,600sq ft of patio space which flows seamlessly into nearly 2,500sq ft of luxurious interior living, where 12 ft ceilings and walls of glass create an unparalleled sense of grandeur. An extensive suite of integrated Gaggenau appliances—including wine cellar—ensures you needn’t settle for anything less than the best, and your exclusive 1,300sq ft rooftop patio has been thoughtfully designed with your pet's needs in mind. Synthetic turf with drainage, a pergola, and an intimate space for a fire table guarantee you will spend as much time relaxing here as you will spend lounging by the pool. Your proximity to the Summerland Yacht Club means your boat will never be more than a short walk away, and an extensive network of beaches, parks, tennis courts, shops, and trails will keep your family busy exploring the neighbourhood for many years to come. No expense has been spared in the design of this penthouse—boasting an extensive six-figure list of customizations including items such as complete home automation with smart lighting, motorized blinds, and home audio both inside and out. (id:26472)
Century 21 Assurance Realty Ltd
1088 Sunset Drive Unit# 221
Kelowna, British Columbia
LOCATION, LOCATION, LOCATION! Experience the best of waterfront living in this beautifully appointed corner townhome in downtown Kelowna. Boasting unobstructed views of Okanagan Lake, the beach, and the bird sanctuary, this charming two-story residence offers privacy and luxury in an unbeatable location. Featuring an open concept design with soaring vaulted ceilings, this home includes three spacious bedrooms, with the primary suite conveniently located on the main level. Upstairs, you'll find two additional bedrooms, a den, and an award-winning bathroom, along with access to the pool, gym, and entertainment area. The stunning kitchen is finished with granite countertops, and the living spaces are enhanced with designer drapery. Step outside to two private balconies that overlook the lagoon, boardwalk, and sandy beaches - perfect for soaking in Okanagan sunsets. Two secured side by side parking stalls just steps from the entrance. Pet-friendly, this luxury townhome is a rare investment opportunity in one of Kelowna’s most desirable waterfront locations. Enjoy the vibrant downtown lifestyle, just moments from the city’s best restaurants, breweries, and Knox Mountain. Don’t miss this chance to own a waterfront oasis in the heart of Kelowna! (id:26472)
Royal LePage Kelowna
5207 40 Street
Chetwynd, British Columbia
Fully furnished executive 5-bedroom 3-bathroom home with carport in Rodeo Subdivision. Vaulted ceilings and gas fireplace in the living room with large bright windows that face the back yard. Open concept kitchen & dining room with garden doors to a deck with a lower patio level and fenced backyard with a 12x12 shed for storage. Three bedrooms up and two more in the basement. Master bedroom has a full ensuite. Bay windows in two of the upstairs bedrooms add visual interest. Fully finished basement with daylight windows and a large rec room. Separate laundry area in basement. Make your appointment to view today! (id:26472)
RE/MAX Dawson Creek Realty
27 Birdie Lake Drive Unit# 4
Vernon, British Columbia
Overlooking Birdie Lake – spectacular location, west facing view of hole 15 of the Ridge Course! A coveted, small enclave of only 6 exceptional craftsman style ranchers with walk-out lower levels in this full strata. #4 features open concept main floor with luxurious hardwood flooring, high trayed ceilings, a beautiful stone feature fireplace & extensive fir treatment throughout. Large kitchen with lots of cabinetry, walk-in pantry, stainless appliances including a wine fridge, island bar & quartz countertops. Retreat down to your family room, 2 primary bedrooms both with ensuites. Covered flagstone front porch, covered deck with remote controlled sunscreens & covered lower patio provide just enough shade to enjoy that late afternoon refreshment as you watch golfers going for that hole-in-one! An extra deep single car garage easily fits your car + golf cart. Golf membership available, valued at $55,000 with $13,750 transfer fee payable by buyer within 12 months of closing. Having two world class golf courses to play is a golfer's dream come true! And only a short distance away, just up the hill, we couldn't have asked for a better neighbour with Sparkling Hill Wellness Hotel & their beautiful world class spa. Sparkling Hill is the world's best wellness hotel in the mountain category! Kalamalka & Okanagan Lakes are a short drive for untold hours of boating & swimming! Skiing at Silver Star is only 45 minutes away! See why this is one of the best places to live! (id:26472)
Rockridge Real Estate Company
1526 Eastman Avenue
Riondel, British Columbia
This sweet little 3 bedroom Riondel gem has been renovated by a reputable local contractor. Gently used as a seasonal vacation rental since then, it is in move-in ready condition looking for that special owner who appreciates small community living or a quality investment. A second bathroom, gas fireplace with an open floor plan as well as a plumbed-in BBQ, single car garage and a low maintenance level yard, makes for easy living in this lovely space. The basement is a blank slate and as it is un-zoned, possibilities for turning it into a suite exist. Listed below the assessed value. (id:26472)
Valhalla Path Realty
6412 & 6416 Frederick Road Lot# 26 & 27
Kamloops, British Columbia
Rare and affordable recreational property on the north side of Kamloops Lake. This offering includes two adjacent lakefront lots (lot 26 & 27) in the community of Frederick 20 kms from Kamloops. Lot 26 is 0.28 acres and has 80 feet of lakeshore with a cute off grid A-frame cabin with lakeside deck, small kitchen, bedroom + loft. Lot 27 is 0.30 acres and has 81 feet of lakeshore and two small, one room A frames (one is set up as a small shop and one for storage). In total you have 161 feet of shoreline and over half an acre for 449 k! These recreational properties are well situated close to the city & ideal for those keen on boating, fishing, mountain biking, lots of great hiking, motorized recreation, and overall wilderness appreciation. The lots are sloping but there a enough flat land for an RV to be parked in between the cabin and train tracks. There are no services in Frederick, - no power, no septic, no water. The owner set up a cistern to hold water up the hill and run down to the cabin, there is an outhouse, a propane fridge and stove, and a retro wood burning fireplace. Access to these properties is via 20 kms of gravel / dirt roads. Access is generally possible in a car, although a truck or SUV is preferred / good tires and except for after a big dump of snow it is possible to access the property (no snow clearing). All showings are to be with a Realtor as there is a private gate / key needed to get to Frederick. (id:26472)
Landquest Realty Corp. (Interior)
1910 Leaning Tree Road
Lister, British Columbia
Visit REALTOR website for additional information. Situated on a gorgeous PARK LIKE 2 plus acres, this beautiful home is move in ready. Inside, great attention to detail, no wasted space & an abundance of storage. The kitchen is a cook's dream with a huge island and plenty of cabinets. All 6 bedrooms are spacious w/ built in closets & the huge family/games room is ideal for movies & games nights. There is a master ensuite and 2 family baths; all are beautifully appointed. Outside, there are 2 FULL Separate Garages, equip. shed, lean to garage space & a wonderful fire pit area and covered decks to enjoy all year round. The partially forested property offers great privacy and a fun place for the kids to play! In addition, you will find covered RV parking area w/ hookups & fruit trees, what more can you ask for? This home should be on your viewing list!! (id:26472)
Pg Direct Realty Ltd.
1050 Emslie Street
Kelowna, British Columbia
This stunning 3-bedroom 2.5 bath showhome built by Kimberley Homes is move-in ready. This modern and spacious home designed in collaboration with Interior Designer Jamie Banfield, provides a luxurious living experience with it's elegant interior and panoramic vistas. The exterior modern barrel-roof design invites guests into your grand foyer with 12' ceilings. This barrel roof feature is carried through the main floor, with the gourmet kitchen ceilings peaking at 18 feet. Wake up to the picturesque sites of the city skyline, tranquil lake views, and rolling valley right from your bedroom window. Experience the epitome of comfort and sophistication in this dream showhome. (id:26472)
Coldwell Banker Horizon Realty
4702 20 Street
Vernon, British Columbia
Prime Redevelopment Opportunity in a Thriving Location! Seize this rare investment opportunity with an expansive 0.83-acre property, perfectly zoned MSH (Medium Scale Housing), offering incredible potential for redevelopment, multi-family housing projects, or long-term investment. Nestled in a highly desirable, well-developed neighborhood, this property is ideal for builders, developers, or investors looking to capitalize on its zoning, strategic location, and lot dimension. The existing 6-bedroom, 3-bathroom home is move-in ready with numerous updates, making it perfect for immediate occupancy or rental income. Currently, five rooms are shared/rented by the seller on a month-to-month basis, providing rental income while you plan your next move. A large shop and additional outbuilding offer ample storage, and parking space for RVs, boats, jet skis, and more, adding further value to the property. Located just minutes from shopping centers, schools, and public transit, this property ensures convenience while promising strong future appreciation. Whether you choose to redevelop, expand, or hold a high-potential investment, this is an opportunity you don’t want to miss. (id:26472)
Exp Realty (Kelowna)
1590 Lorne E Street
Kamloops, British Columbia
This downtown waterfront home is a rare gem, perfectly situated on a lot with over 100’ of river frontage, offering stunning, unobstructed views of the South Thompson River and breathtaking sunsets. Enjoy the best of both worlds with a peaceful riverfront retreat just moments from the vibrant amenities and dining of downtown Kamloops. The rancher-style floor plan offers over 2600 sq.ft. of living space, with 3 bedrooms & 2 bathrooms – ideal for families or those who love to entertain. The heart of the home is the bright, open-concept kitchen and living areas, where large windows frame the river & mountain views and fill the space with natural light. Additional dining / sitting room next to the kitchen has its own fireplace. Step outside to your private outdoor oasis – multiple vantage points allow you to take in the iconic Kamloops views. Relax on the concrete patio off the main living areas, unwind on the sunset-viewing patio, or take advantage of your own beach and licensed dock. Beautifully landscaped yard features well-established trees, vibrant garden beds, and lush greenery, creating a serene setting. With full capacity to moor your boat for the entire summer season, this is one of the most desirable sections of the South Thompson River. This property offers a truly unique lifestyle – combining luxury, tranquility, and convenience in one of Kamloops’ most sought-after locations. Buyer to confirm listing details if deemed important. (id:26472)
RE/MAX Real Estate (Kamloops)
2052 Atkinson Street
Penticton, British Columbia
CENTRAL LOCATION! This 2 bed, 2 bath rancher is walking distance to shopping at Cherry Lane Mall, parks, transit, restaurants, medical centers, amenities and so much more! Many upgrades include: new pex-plumbing, 4 heat pumps (great for heating and cooling), laminate flooring, baseboards/trim, kitchen cabinets, STAINLESS STEEL appliances, bathrooms, hot water tank, and paint! The kitchen/dining area and living space fill with lots of natural lighting. Main bedroom has its own PRIVATE 2 pce ensuite and spacious closet. Completing this home there is a 2nd large bedroom, 4 pce common bathroom, and laundry room with access to the crawl space for even more storage. LOW MAINTENANCE YARD with patio space, large shed with electricity, and a smaller shed for storage. Potential to park your RVs/trailers with off-road parking and easy access from the alley. Currently zoned R4-S making it a great option for development in the future. This is a great turnkey, lock-n-go option for investors, downsizers, or first time home buyers! Measurements are approximate only - buyer to verify if important. (id:26472)
RE/MAX Orchard Country
1966 Durnin Road Unit# 505 Lot# 33
Kelowna, British Columbia
Conveniently located at the highly sought after Mission Creek Towers. Nicely kept 2 bed 2 bath with updated Vinyl plank flooring, Brand new Stove & Dishwasher, and paint. Comfortable gas fireplace, central heating, and air conditioning. Just steps away from the Mission Creek Greenway trails, playgrounds, Costco, Orchard Plaza, Superstore, restaurants, and more. Building amenities include an indoor pool, hot tub, common social room with a full kitchen, and a putting green. One small pet (under 14"""") or cat allowed. The storage room is located just a few steps away on the same floor as the condo. (id:26472)
RE/MAX Kelowna
63 Walker Road
Enderby, British Columbia
Grand Log Home Masterpiece at Mabel Lake. A true work of art, this custom hand-crafted log home is set on 0.46 acres of pristine land offering unparalleled craftsmanship and timeless appeal. Hand selected logs, locally peeled, creating a residence that blends warmth, luxury, and natural beauty. Inside reveals a vaulted 25-ft ceilings and expansive windows for an open concept, natural light living space. Wood stove adds ambiance and worth complemented by hickory hardwood floors, heated tile in the kitchen, laundry, and primary ensuite. Gourmet kitchen is a chef’s dream, featuring solid knotty alder cabinetry, granite countertops, a JennAir cooktop, double Frigidaire Professional wall ovens, a side-by-side fridge and freezer, and a Bosch dishwasher. French doors lead to a wraparound deck perfect for enjoying serene forest views. The primary retreat offers indoor / outdoor sitting areas, a luxurious ensuite with a clawfoot soaker tub, and a walk-in closet. Upstairs, a spacious loft overlooks the main living area while a second bed features a Juliette balcony and a 2-pc bath. The lower level boasts three beds, a rec room with a Harman pellet stove, and a storage area ideal for a future wine cellar. Backing onto Crown land, this retreat is moments from Mabel Lake marina ( option to lease slip ), Golf course, Airport and the lake’s sandy beaches - all just 45 min to Vernon & 25 km to Enderby. A rare opportunity to own a true log home in an extraordinary recreational paradise. (id:26472)
Unison Jane Hoffman Realty
1788 Nicola Avenue
Merritt, British Columbia
Don't miss out on this 3 bdrm family home located only minutes from downtown Merritt. The floor plan has been well executed w/an open concept design on the main floor, 3 bedrooms and laundry up. Home has modern kitchen w/black quartz countertops and pulls, floor to ceiling electric f/p finished w/shiplap and stone, white oak vinyl plank flooring throughout, huge mud room, pantry & powder room for the busy family. Front entrance features 19' ceilings, powdered steel black banister, staircase lighting, wainscoting, and a pop of color w/interior black doors. Upstairs features 3 large bedrooms, Jack and Jill bathroom, large laundry room and a wide hallway w/W/I linen. Deluxe master suite features a large W/I closet and 4 piece ensuite. Exterior of the home is finished w/LP smart board, stone, double car garage, elec car charger & deep driveway. Fully fenced backyard, large concrete patio, RV Parking w/access to back. Home Warranty. Measurements taken off plan. GST applicable. (id:26472)
RE/MAX Legacy
145 Falcon Avenue
Vernon, British Columbia
Welcome to 145 Falcon Avenue, Parker Cove Discover this beautifully cared-for 4-bedroom, 3-bathroom home backing onto peaceful greenspace in the heart of Parker Cove. With an open-concept living area, easy-care flooring, and soft neutral walls, this home offers comfort and style. The updated kitchen (2022) features new counters, appliances, and backsplash, while the dining area opens to a deck, perfect for BBQs. The living room is filled with natural light from large windows, while a cozy gas (propane) fireplace creates a warm ambiance for chilly mornings. The spacious primary bedroom fits a king-sized bed and has a 3-piece ensuite. The walk out basement is framed and boarded offering two additional bedrooms, a family room, hobby room, a 3-piece bath, and plenty of lots torage space. Additional features include central air, built-in vacuum, a fenced yard, and room for a boat or RV. The 3-year-old hot water tank adds peace of mind. Enjoy shared access to nearly 2,000 feet of Okanagan lakefront, perfect for swimming, boating, or simply relaxing by the water. The lease is paid up in full until 2043. 145 Falcon Avenue combines modern living with an unbeatable location. Don’t miss out on this incredible opportunity! (id:26472)
RE/MAX Vernon
15 Hudsons Bay Trail Unit# 813
Kamloops, British Columbia
This detached townhouse in the sought-after Arbutus Estates Villa offers the perfect blend of convenience and comfort, just steps from all amenities! This 3-bedroom, 3-bathroom home features an inviting layout with numerous updates. The upper level boasts an open-concept kitchen, upgraded engineered hardwood (excluding the bathrooms and kitchen), a 4-piece main bath, a spacious primary suite with a walk-in closet and 4-piece ensuite, plus a second bedroom with a cheater ensuite door to the main bath. Both the kitchen and primary bedroom offer access to a peaceful, fully fenced backyard — an ideal space for relaxing or entertaining. The living room is bright and welcoming, complete with a gas fireplace and deck access where you can enjoy your morning coffee while taking in the view. Downstairs, you’ll find a generous rec room, a third bedroom with a window, a hobby room/den, a 3-piece bath, and a laundry room with a sink. Fresh paint throughout, a brand-new hot water tank, central A/C, central vacuum, and a double garage complete this impressive package. The complex includes an amenities room, outdoor pool, and fitness facility — and yes, rentals and pets are welcome! Strata fee of $406.19 (id:26472)
RE/MAX Real Estate (Kamloops)
1950 Braeview Place Unit# 32
Kamloops, British Columbia
Spacious & Private Townhome in a Prime Location! Enjoy the large south-facing patio, complete with a privacy fence, perfect for outdoor relaxation. This well-designed home offers a functional layout, featuring two bedrooms upstairs, a large family room downstairs, and three bathrooms. Located in a quiet, well-maintained strata, this property includes a huge 19’x31’(584sq.ft.) garage for ample storage and parking. The updated kitchen boasts ceiling-height cabinetry, maximizing space and style. Situated in an amazing location, you’re just minutes from Thompson Rivers University (TRU), major shopping centers, Aberdeen Mall, and City View Centre - home to a pharmacy, liquor store, restaurants, Starbucks, insurance agency, and TD Bank. Pet-friendly with some restrictions. Easy to show & Quick possession possible! (id:26472)
RE/MAX Real Estate (Kamloops)
11702 Golf Course Drive
Osoyoos, British Columbia
Welcome to Dividend Ridge! This quality home is just steps from the renowned 36-hole Osoyoos Golf Course and offers breathtaking views of both the 10th hole at Meadows and the sparkling Osoyoos Lake. Start your mornings with a peaceful coffee on the covered front deck, or unwind in the low-maintenance backyard in the afternoon. Designed for comfortable family living, this spacious home features five bedrooms (3 bedrooms plus office on lower and 2 bedrooms upstairs) and three bathrooms, including a generous primary suite with a walk-in closet and ensuite. The expansive kitchen provides ample storage and the perfect setting for hosting gatherings. With a fantastic layout and solid bones, this home is ready for your personal touch—plus, major updates like a new kitchen appliances, newer furnace, hot water tank, roof, and newer A/C ensure peace of mind. Some extra touches include large laundry room with newer Washer/Dryer, Skylight in the main bathroom, Gas Fireplace in the cozy living room and large family room on the lower floor- ideal for theatre room! Don’t miss this opportunity to make this incredible home your own! (id:26472)
RE/MAX Realty Solutions
222 Lee Avenue Unit# 103
Penticton, British Columbia
Welcome to 222 Lee, a luxury townhouse just a block to Skaha Lake beach and parks! This stunning unit was built in 2019 and features 1906.3 sqft throughout with four bedrooms, four bathrooms, rooftop patio, and a double car garage! The ground floor of the home has a guest bedroom/den and a three-piece bathroom, a nice sized foyer & the attached double car garage perfect for your cars and beach toys. Up one floor is the spacious open plan great room, featuring beautiful hardwood floors, a sleek modern fireplace, East facing deck for a BBQ, guest bathroom, large dining area & a show stopper kitchen. With classic white cabinets, quartz counters, herringbone pattern backsplash, gas stove & beautiful wood accent island, a chefs dream. Stairs to the next floor feature hardwood flooring into the hallway, laundry, 2 guest/kids bedrooms & a full guest bathroom, + the primary bedroom with walk-in closet full of custom organizers and its stunning ensuite with quartz counters, huge shower, & floating vanity. This unit is topped off with a massive rooftop patio that is dressed to impress with a gas fireplace, hot tub, composite decking, sun shade, & room to entertain all your friends and family. Enjoy this ultimate location just a stroll to Skaha Lake, the walkways & beach, outdoor amenities like tennis and volleyball, the Dragon Boat Pub, and other stops like Kojo sushi or SpinCo just a walk away! This unit is excellent value for the high end quality and the design is sure to impress! (id:26472)
RE/MAX Penticton Realty
1151 Sunset Drive Unit# Th103
Kelowna, British Columbia
Welcome to this stunning townhome located on the most desirable street in the heart of Kelowna. Ideally situated directly across from Waterfront Park and just steps from a variety of restaurants, breweries, shops, and Prospera Place, this townhome offers the ultimate downtown living experience. Townhomes on Sunset Drive rarely come available, making this an exceptional opportunity to own a property with both a street-level entrance and a back entrance, as well as 2 secure and heated parking stalls and 1 storage locker. Additional exterior features include two large private patio/outdoor spaces, located at the front and back of the home. Inside, the bright, airy layout is enhanced by large floor-to-ceiling windows that fill the space with natural light, creating an inviting and open atmosphere. The spacious kitchen is complete with a large island, plenty of storage, modern finishes, and upgraded appliances. This space flows seamlessly into the dining room, living room, and both outdoor patios. Upstairs, you’ll find three bedrooms, including an oversized primary suite with an ensuite bathroom and walk-in closet. A second full bathroom completes the upper level, while the main floor also boasts a convenient powder room. The building offers an impressive range of amenities, including a hot tub/pool, gym, boardroom, and an executive common room. With its prime location, thoughtful design, and quality craftsmanship throughout, this townhome is a unique offering! (id:26472)
Sotheby's International Realty Canada
11908 La Costa Lane
Osoyoos, British Columbia
This well-maintained residence is situated in a desirable neighbourhood adjacent to the Osoyoos Golf Club, which offers 36 holes and a clubhouse. The home features two levels, highlighted by hardwood flooring, a gas fireplace, and a covered deck on the upper floor overlooking the golf course—an ideal setting for enjoying morning coffee or relaxing on warm, sunny days. The spacious kitchen is well-suited for preparing holiday meals, complemented by a generous dining area. Upstairs, convenient access to the backyard is available through the laundry room. The lower level provides a bedroom, recreation room, and full bathroom, making it an excellent option for extended family or guests. Additional features include a newer central air conditioning unit and a sun-filled backyard with ample space for gardening, play equipment, or a hot tub. This home is ready to welcome the next family enjoy the best of life in Osoyoos. Measurements are approximate and should be verified if important. (id:26472)
RE/MAX Realty Solutions
825 Evergreen Place
Kamloops, British Columbia
Opportunity for handyman, contractor, or anyone who dreams of having a project home. Lot dimension measured 70 ft x 157 ft. Zoned R2, and possible addition of a garden suite. The house caught fire in 2023, it is for sale “ as is, where is “. It has undergone renovations and upgrades. It features in-ground pool with newer liner, detached shop/garage, wood fireplace, newer roof, newer soffits, bathrooms, and some floorings. All approximate measurements are for layout purposes only, and available for final finishes. All buyers must be accompanied by their realtors for all showings, and please bring no children for viewing. The property has no power, thus no lights, some renovation materials are still on the property, walk very carefully, and watch your steps. When booking to view the property, all potential buyers and realtors have been informed and warned about the potential hazard during viewing. DO NOT Go to or Walk on the property without any permission from listing agent. (id:26472)
Coldwell Banker Executives Realty (Kamloops)
1840 10 Street Sw Unit# 9
Salmon Arm, British Columbia
This 4 Bedroom, 2.5 Bath home exemplifies quality and is loaded with high-end features. As you enter the spacious foyer, you'll immediately notice the attention to detail throughout. The home features Engineered Hardwood flooring, Ceramic Tile, Custom Built Cabinets, and Quartz Countertops. The Kitchen is perfect for any chef, complete with a Large Island, Walk-in Pantry, and all included appliances. With 9 ft Ceilings, bright open Living Room with a Gas Fireplace, and Covered Decks, the home balances comfort with elegance. The walk-out basement provides additional living space with a Huge Family Room. The Attached 21x21 Double Garage offers ample room for two vehicles. Constructed with ICF to the trusses, the home is 80% more energy-efficient than traditional wood construction, ensuring substantial savings on heating and cooling costs. The Fully Landscaped Yard, stunning Mountain Views, and Low Strata Fees of $80/month, covering Lawn Care and Road Maintenance, make this property truly exceptional. No Age Restrictions here! (id:26472)
RE/MAX Shuswap Realty
5500 Rockface Road
Kelowna, British Columbia
Ultra private estate lapped in luxury! Nearly 14 acres on a flat bench with magnificent valley views! Location! Location! Location! Welcome home to this secured gated estate home with long driveway mere minutes to Crown land trails, UBCO, Aberdeen, YLW Airport, and central Kelowna amenities! An entertainer’s oasis with seamless indoor-outdoor living centered around the open concept floorplan and pool, hot tub and outdoor kitchen that celebrate Okanagan summers! The island kitchen features granite, paneled appliances, and a nano pass thru window built to entertain with ease. The vaulted living room’s post and beam exude old world charm bringing that outdoor spacious feel indoors! Retire to the main floor primary retreat with spa-like ensuite. Additional bedrooms and a in-law suite with separate entry comprise the upper level. The lower level theatre room and gym provide recreation and easy access to the home’s existing heated horse stables or potential garage workshop instead located under the suspended garage. Quality throughout- custom millwork, volume ceilings, Low E windows, travertine, hardwood floors, radiant in-floor heating, heated stables with direct access to fenced corrals and pastures. This estate offers both luxury and functionality. Come see this idyllic horse set-up and saddle up for a great life on Rockface! (id:26472)
Royal LePage Kelowna
1829 86 Avenue
Dawson Creek, British Columbia
Click link for virtual tour. ONE OF A KIND VICTORIAN HOME. This Queen Anne Victorian home was designed and custom built in 2012. It is a once in a lifetime opportunity for the most discriminating buyer. Truly the owners spared no expense when they considered this home. True Victorian style is evident everywhere you look. All brick construction, 3 custom built marble fireplaces, cherry hardwood and marble tile flooring throughout, covered front and rear decks, circular staircase to the second floor, vaulted ceilings and the list is endless. Modern touches include air-conditioning, boiler and forced air heating, remote control blinds, stainless steel Wolf/Subzero appliances, cherrywood mill millwork/cabinetry, and marble countertops. The yard is fully fenced with concrete/cinder block construction and loads of parking for vehicles and RV's. Qualified buyers only to view this spectacular home. There is also a pad for a secondary shop if a buyer wants. You could not replace this anywhere close to this cost. (id:26472)
RE/MAX Dawson Creek Realty
6805 Cariboo 97 Highway
Clinton, British Columbia
3 bedroom, 2 bath rancher style home sitting on just over 2.5 acres with detached shop. Inside, the home boasts a large kitchen and dining area, family room, master bedroom with en-suite, a 4 pc main bath, separate laundry room with outside access, and 2 fair sized bedrooms. Outside the home there is loads of potential with a large detached shop with tons of storage, lots of greenery and trees with gated driveway. This home and property is just waiting for your ideas! Email L.S for info package. (id:26472)
Royal LePage Kamloops Realty (Seymour St)
26 Birchgrove Bend
Kaslo, British Columbia
This stunning 2,544 square foot custom timber frame home by Hamill Creek is nestled on a 0.25 acre parcel with access to 20 acres of shared community waterfront land, offering a perfect blend of rustic charm and modern amenities. Featuring 4 bedrooms and 4 bathrooms, including a bedroom designed with an 8-bed bunk room, this home offers plenty of space for both family and guests. The open concept main floor boasts 21.6 foot high ceilings, bamboo wood floors and a cozy gas fireplace which is all complemented by in-floor heating for year round comfort. The gourmet kitchen with granite countertops and modern appliances is ideal for preparing meals and entertaining. Step outside to the expansive 38x13 foot wrap-around deck, complete with a hot tub and access to the master bedroom, where you can enjoy unobstructed views of the surrounding landscape. This serene property is bordered by a tranquil creek, adding to the peaceful ambiance, while a beautifully landscaped yard with a fire pit offers the perfect setting for outdoor gatherings. Features include a double car garage with an integrated workshop and a dedicated carport for boat parking. As part of the Wing Creek community, residents benefit from land caretakers who maintain the shared waterfront land, ensuring the surroundings are always pristine. This home offers more than just a place to live, it provides a peaceful lifestyle immersed in nature. Nestled in the heart of the stunning Kootenay region, the quaint town of Kaslo. (id:26472)
Fair Realty (Nelson)
441 20 Street Ne Unit# 5
Salmon Arm, British Columbia
CHANGE YOUR LIFE WITH STYLE......This beautifully designed townhome at Park Ridge offers a unique and inviting layout. From the moment you step into the foyer, you'll feel the warmth and charm of this exceptional home. This rancher with finished basement features a bright efficient kitchen with glass skylights that fill the space with natural light. The open-concept living and dining areas feature a stunning rock gas fireplace and seamless access to the deck. The primary bedroom offers a relaxing haven and boasts a window seat with storage, a luxurious en-suite, complete with a soaker tub and separate shower with attached closet. Main floor laundry, powder room and double garage complete the floor plan for your main living space. The walk out basement contains a light filled family room with french doors to access the deck, spacious bedroom and a full bath with a generous sized bonus room you could use for hobbies or storage. Enjoy the central location of this development, with walking trails nearby, Rogers rink, SASCU Recreation center, shopping and banking all a short walk from your doorstep. (id:26472)
RE/MAX Shuswap Realty
101 Skye Blue Loop
Princeton, British Columbia
Welcome to your very own slice of paradise at Allison Lake! This delightful half-acre retreat features 3 cozy bedrooms and 2 full baths, perfect for making unforgettable memories. Step inside this charming 4-season home and on the main level, you’ll love the convenience of having laundry just a hop away from the primary bedroom, which boasts an electric fireplace and a sliding glass door that beckons you to the deck and outdoor gas firepit. The heart of the home is the impressive 21ft stone wood fireplace, surrounded by an open concept living and dining area filled with natural light. Venture upstairs to discover 2 additional bedrooms and a full bath, ideal for family and friends. Complete with heated floors in the main bathroom and kitchen—talk about toasty toes! Step outside onto the wrap-around composite deck, where you can soak in the stunning mountain views. There's also great storage underneath and easy access from the drive-in basement door—perfect for stowing away your adventure gear! This property is thoughtfully equipped with all the modern conveniences: LED lighting, built-in vacuum, security system, weather station, water softener, and even an optional powerful 7500W generator. Outside, you’ll find a fully fenced yard with 2 gates, RV parking with hookups for power, water, and sewer—everything you need for a fun-filled getaway! The basement features a cozy rec room, workshop, plenty of storage, and your very own sauna for those relaxing moments after a day of play. You're just steps away from the lake and boat launch, and only minutes from beautiful ATV trails, hiking, biking, and the Provincial Park & Campground. The lake is a haven for kayaking, fishing, and boating enthusiasts! This isn’t just a property; it's your gateway to adventure! Come experience the joy of lake living today! (id:26472)
Royal LePage Princeton Realty
2311 Campbell Road
West Kelowna, British Columbia
Estate sale! Gorgeous, substantially renovated waterfront home in a park-like setting in sought-after Casa Loma. This property offers approx. 200 ft of shoreline & a private dock w/ a lift in place for up to 8,000 lbs. Situated on a large 0.89-acre lot, it offers exceptional privacy. For the car lover, a unique feature of the home is the detached double garage built in 2022 that offers one bath & loft space. Add’l double car garage off the main home w/ ample exterior parking for toys, boats, & RVs. Timeless home for year-round living or a summer retreat. 3,880+ sq. ft. of luxury living over 4 beds, 6 baths, including a 1-bed legal suite, & 2 levels of patios. Finishings include quartz countertops, & beach-tone hardwood floors. Upon entry, captivating lake views draw you to the main living area with high ceilings extending to the 2nd level. The gourmet kitchen offers beautiful finishings: coffered ceilings, professional appliances, a center island, and custom cabinetry. Direct access to a lakeview patio for entertaining & enjoying the tranquility of the natural setting. Main floor primary bedroom with ensuite. Upper level offers 2 beds with 1 bath. The lower level offers a rec room, kitchen, 1 bed, 2 baths, and a den. Excellent floorplan w/ primary on main. Located minutes from wineries, golf courses, & downtown Kelowna’s cultural district. An idyllic setting for those seeking privacy on Okanagan Lake. Lot is freehold and neighborhood is private ALR and reserve orchard. (id:26472)
Unison Jane Hoffman Realty
RE/MAX Kelowna
422 Riverglen Drive
Golden, British Columbia
Step inside this spacious 3 bed, 2.5 bath home at 422 Riverglen which features a main floor primary suite, a cozy living room with propane fireplace, large family kitchen with wonderful mountain views and the convenience of a paved driveway with ample space to park your RV along with attached garage/workshop. Its location at the end of a cul-de-sac means you can enjoy a quiet setting and this property also offers convenient access from the back gate to the Kicking Horse River trail and an easy stroll to the downtown core. Fully fenced generously sized lot with a garden shed provides ample outdoor space for relaxation and entertainment. With over 2100 sq ft of living space, this is the perfect place to call home. (id:26472)
RE/MAX Of Golden


