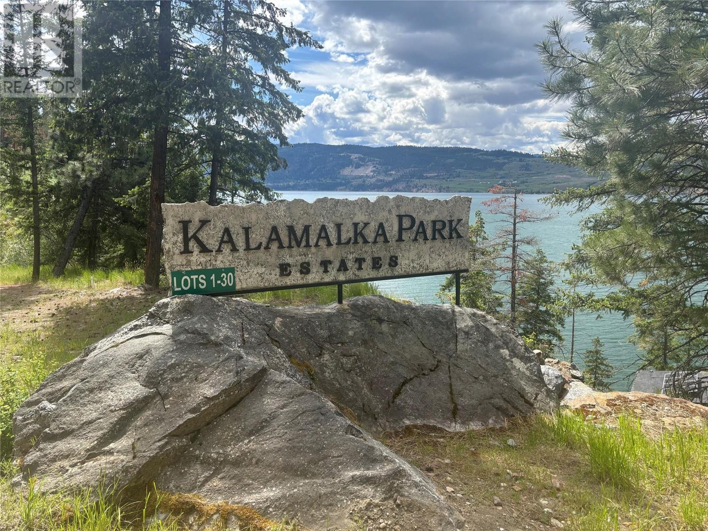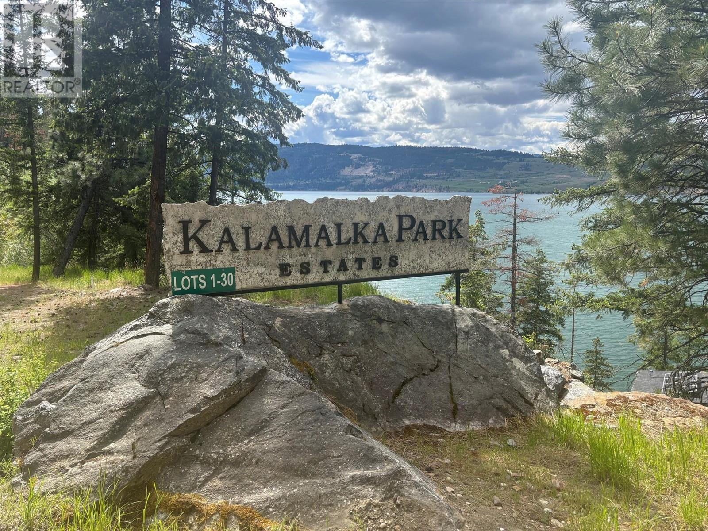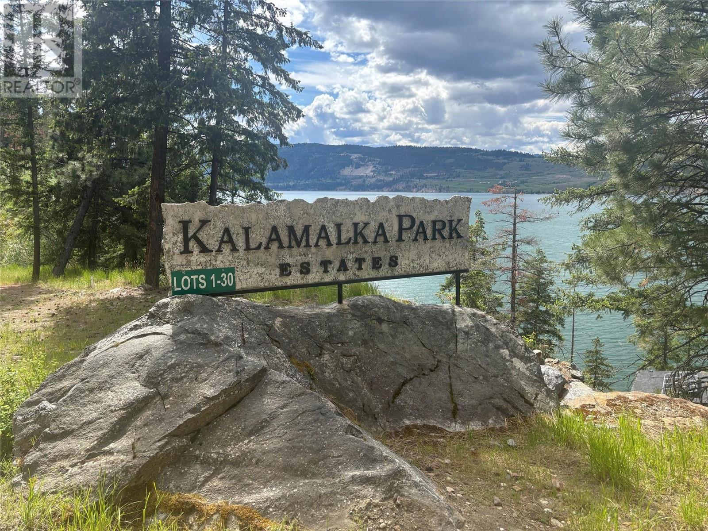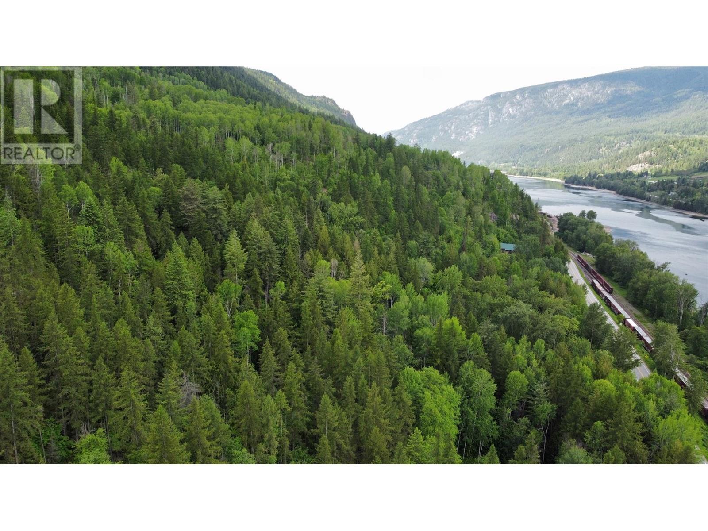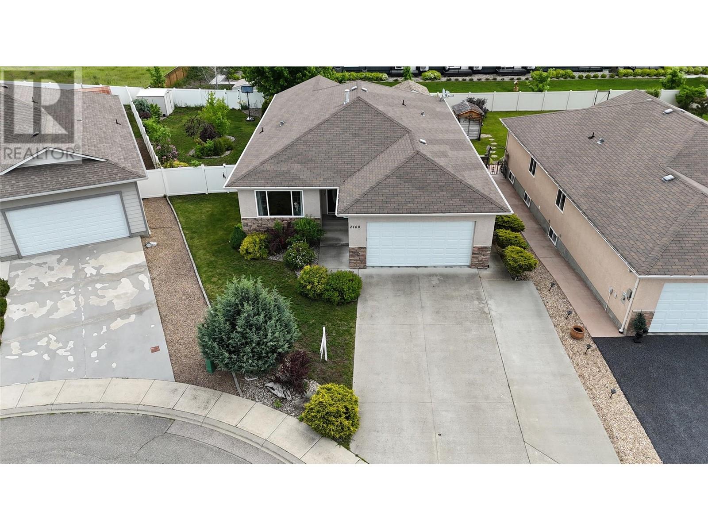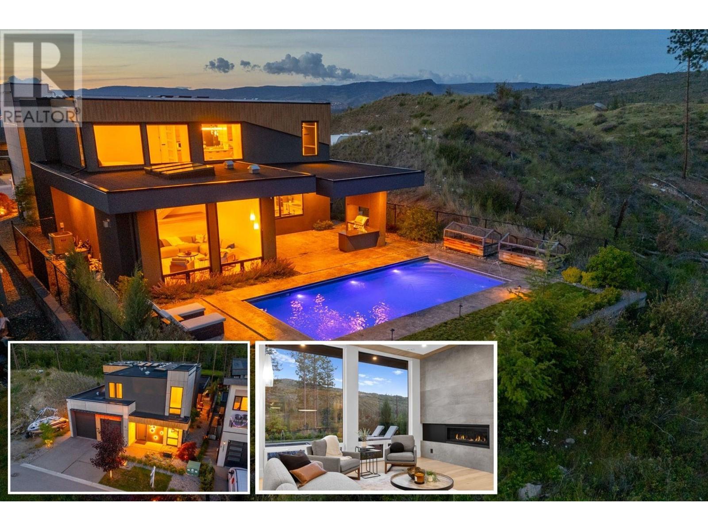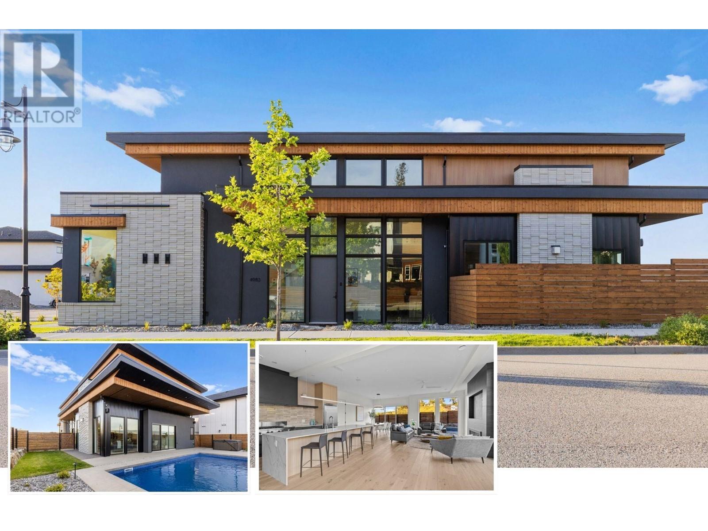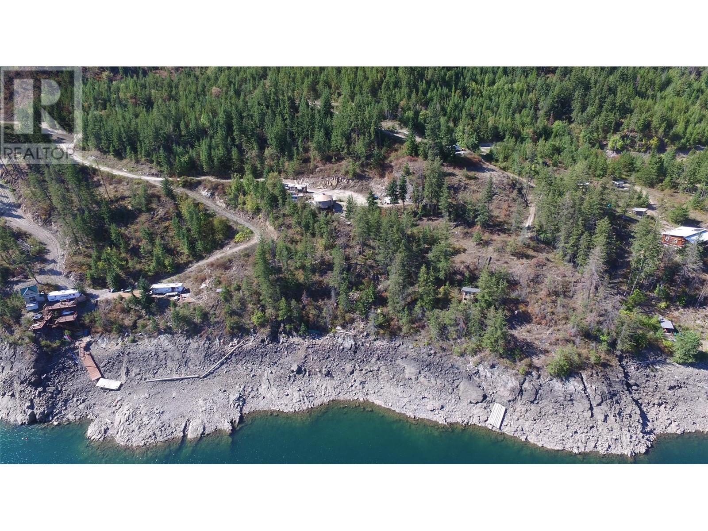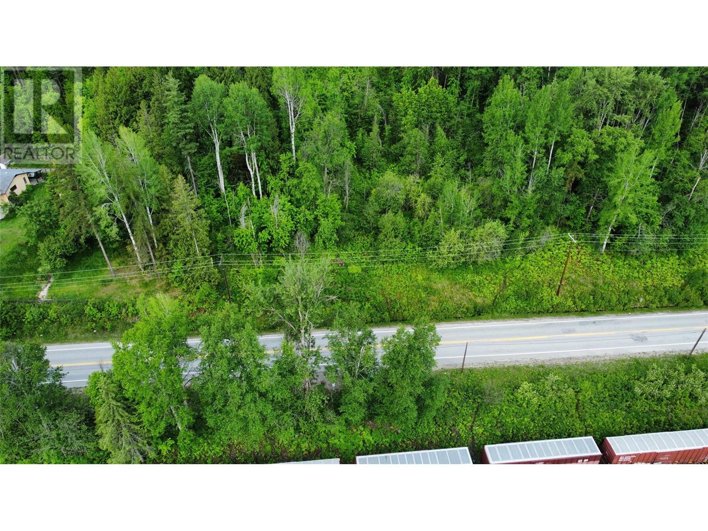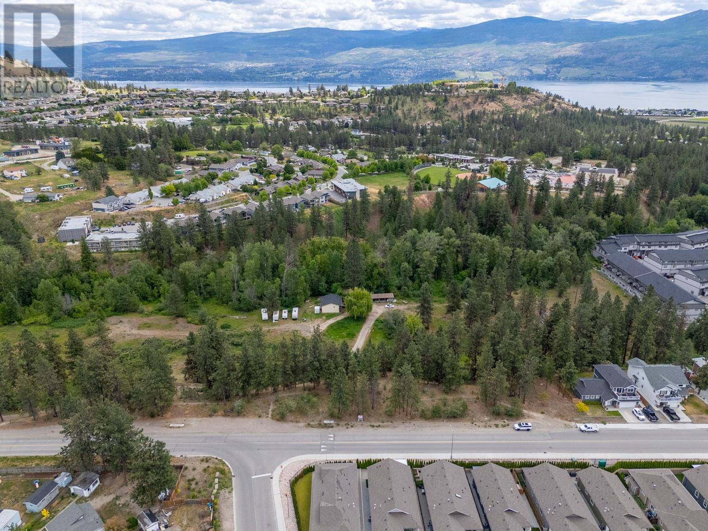Listings
9475 Kilkenny Place Lot# 180
Vernon, British Columbia
Discover the epitome of lakeside living with this one-of-a-kind lakeshore lot on the stunning Okanagan Lake. Nestled near Killiney Beach Park, this vacant lot presents a prime opportunity to craft your dream retreat amidst breathtaking natural beauty. With its unique ""broadleaf woodland"" vegetation & towering spruce trees, this parcel of land offers an idyllic setting for creating a lakeside retreat like no other. Situated on approximately 0.76 acres of pristine land, this lakeshore gem boasts a generous lot size measuring 100' x 329.63' x 105' x 330.15'. With 105 feet of prime beach frontage, it offers the most picturesque shoreline among neighbouring properties, perfect for enjoying the beauty of the lake& surrounding valley. The property comes with existing structures, including a 65 foot licensed dock ideal for your boating needs, as well as a convenient outhouse. Access is effortless, whether by road from the top of the lot or through a gate at the end of the Beach Park. Indulge in the joy of lake life with unparalleled vistas of Lake Okanagan. The possibilities are endless with this blank canvas. Consider the ease of access and envision your dream home nestled amidst the splendor of Okanagan Lake. Don't miss this rare opportunity to claim your piece of lakeside paradise. Contact us today to seize this extraordinary offering & make your lakeside dreams a reality! (id:26472)
O'keefe 3 Percent Realty Inc.
5649 Cosens Bay Road Unit# 24 Lot# 24
Coldstream, British Columbia
LAKEVIEW LOT | KALAMALKA LAKE | GATED COMMUNITY Build Your Dream Home with Panoramic Lake Views Welcome to Kalamalka Park Estates Phase two of our prestigious gated community perched above the stunning turquoise waters of Kalamalka Lake. This rare lakeview lot offers an exclusive opportunity to build your custom home in one of the most scenic and sought-after areas in the Okanagan. Imagine waking up to breathtaking, unobstructed views of Kalamalka Lake, surrounded by the natural beauty and tranquility of Kalamalka Lake Provincial Park. This premium lot comes with private community amenities, including: Residents-only beach Pickleball court Scenic hiking trails Opportunity for a personal boat slip Just 20 minutes to downtown Vernon, close to Silver Star Mountain Resort, and within easy reach of Kelowna International Airport, this location perfectly balances peaceful lake living with convenient access to urban amenities. Whether you're swimming, boating, paddling, or simply relaxing by the water, life here is all about recreation, relaxation, and natural beauty. ? Not subject to the BC Speculation or Vacancy Tax Bring your building plans and your vision—this is more than just a property; it’s a lifestyle. ?? Contact the listing agent today to learn more about this rare opportunity to own a piece of Kalamalka Lake. (id:26472)
Coldwell Banker Executives Realty
5649 Cosens Bay Road Unit# 28a Lot# 28a
Coldstream, British Columbia
LAKEVIEW LOT | KALAMALKA LAKE | GATED COMMUNITY Build Your Dream Home with Panoramic Lake Views Welcome to Kalamalka Park Estates Phase two of our prestigious gated community perched above the stunning turquoise waters of Kalamalka Lake. This rare lakeview lot offers an exclusive opportunity to build your custom home in one of the most scenic and sought-after areas in the Okanagan. Imagine waking up to breathtaking, unobstructed views of Kalamalka Lake, surrounded by the natural beauty and tranquility of Kalamalka Lake Provincial Park. This premium lot comes with private community amenities, including: Residents-only beach Pickleball court Scenic hiking trails Opportunity for a personal boat slip Just 20 minutes to downtown Vernon, close to Silver Star Mountain Resort, and within easy reach of Kelowna International Airport, this location perfectly balances peaceful lake living with convenient access to urban amenities. Whether you're swimming, boating, paddling, or simply relaxing by the water, life here is all about recreation, relaxation, and natural beauty. ? Not subject to the BC Speculation or Vacancy Tax Bring your building plans and your vision—this is more than just a property; it’s a lifestyle. ?? Contact the listing agent today to learn more about this rare opportunity to own a piece of Kalamalka Lake. (id:26472)
Coldwell Banker Executives Realty
5649 Cosens Bay Road Unit# 28 Lot# 28
Coldstream, British Columbia
LAKEVIEW LOT | KALAMALKA LAKE | GATED COMMUNITY Build Your Dream Home with Panoramic Lake Views Welcome to Kalamalka Park Estates Phase two of our prestigious gated community perched above the stunning turquoise waters of Kalamalka Lake. This rare lakeview lot offers an exclusive opportunity to build your custom home in one of the most scenic and sought-after areas in the Okanagan. Imagine waking up to breathtaking, unobstructed views of Kalamalka Lake, surrounded by the natural beauty and tranquility of Kalamalka Lake Provincial Park. This premium lot comes with private community amenities, including: Residents-only beach Pickleball court Scenic hiking trails Opportunity for a personal boat slip Just 20 minutes to downtown Vernon, close to Silver Star Mountain Resort, and within easy reach of Kelowna International Airport, this location perfectly balances peaceful lake living with convenient access to urban amenities. Whether you're swimming, boating, paddling, or simply relaxing by the water, life here is all about recreation, relaxation, and natural beauty. ? Not subject to the BC Speculation or Vacancy Tax Bring your building plans and your vision—this is more than just a property; it’s a lifestyle. ?? Contact the listing agent today to learn more about this rare opportunity to own a piece of Kalamalka Lake. (id:26472)
Coldwell Banker Executives Realty
Lot 1 - 9 Arrow Lakes Drive
Castlegar, British Columbia
Rare Development Opportunity – 10 Vacant Land Parcels Totaling 32+ Acres along Arrow Lakes Drive in North Castlegar. Discover an exceptional opportunity to invest in a prime collection of vacant land parcels just outside of Castlegar, BC. This unique offering consists of 10 individual properties totaling over 32 acres, providing both versatility and potential for development in the heart of the beautiful West Kootenay region. Property Breakdown: Nine (9) half-acre residential lots, One (1) expansive 27 acre lot These properties are located within the Regional District of Central Kootenay, where ½ acre residential lots are increasingly rare. Whether you're a developer with a vision or an investor seeking land with long-term potential, this is your chance to capitalize on a scarce and sought-after land type. Highlights: Peaceful location with easy access to nature, recreation, and Castlegar amenities: Ideal for a residential subdivision, private retreat, or phased development project; Ample space for creativity—build, subdivide, or hold for future appreciation. Developers, bring your ideas. With demand for residential housing rising and large, developable land parcels in short supply, this offering is ripe for your vision. Explore the potential. Secure your piece of the Kootenays today. (id:26472)
RE/MAX Kelowna - Stone Sisters
2160 Brycen Place
Grand Forks, British Columbia
Immaculately maintained 5 bed 3 bath home with elegant crown mouldings, rounded corners, and engineered laminate flooring. Enjoy the cozy gas fireplace in the family room, adjacent to the kitchen. Main floor features formal living/dining areas, laundry, and three spacious bedrooms including a master with ensuite and walk-in closet. The lower level offers a generous rec room, 2 bedrooms, office/den, and utility room with storage. Situated on a peaceful .21 acre lot in a cul-de-sac, the fully fenced backyard is landscaped, irrigated, and boasts two storage sheds. Outdoor living is enhanced with a concrete patio, gas BBQ outlet, and a roof extension. Ample parking with a triple width driveway and attached double garage. This home exudes quality and pride of ownership. The Seller is offering a $5000 Decorating Bonus paid to the Buyer upon Completion. Call your agent to view today! (id:26472)
Grand Forks Realty Ltd
1297 Jack Smith Road
Kelowna, British Columbia
Welcome to 1297 Jack Smith Road in Kelowna’s Upper Mission at The Ponds! Custom built in 2021, this modern, contemporary home backs onto nature and offers luxury living without GST. This was previously the builders residence and is now VACANT. The open-concept main floor features skylights, floor-to-ceiling windows, a sleek gas fireplace with LED accents, and a stylish kitchen with Dekton countertops, an induction cooktop, built-in oven, full sized fridge/freezer, optional live edge eating bar (can be removed) and pass-through window to the outdoor kitchen/BBQ area. The backyard is an entertainer's dream with a 16x32 saltwater pool, auto cover, and covered patio overlooking nature. Upstairs, the primary suite boasts a spa-like en-suite with a steam shower, soaker tub, heated towel rack, and walk-in closet. Three additional bedrooms, including one with an ensuite, provide plenty of space. Additional features include a heated garage with an 11-foot door, on-demand hot water, water softener, Factor sound system, security system, and solar panels. All this, just minutes from the new middle school and shopping center. This home is the perfect mix of style, comfort, and convenience! Click VIRTUAL TOUR link for a 3D walkthrough, all photos, video and downloadable floorplans. (id:26472)
Coldwell Banker Horizon Realty
4983 Bucktail Lane
Kelowna, British Columbia
Brand new, high quality home with unique modern architecture, luxurious finishes, inground pool, hot tub and even a one bedroom legal suite! Open-concept main floor designer kitchen features oversized island with sleek Deckton porcelain counters, bar area, full-sized fridge/freezer, gas cooktop, built-in oven and oversized floor to ceiling windows that fill the home with natural light. Upstairs offers 4 spacious bedrooms, along with a versatile loft and flex space perfect for a playroom, study, or additional storage. The primary suite is a private retreat, boasting a steam shower and an oversized walk-in closet. A second primary-style bedroom has its own ensuite and shared balcony, to provide added comfort for family or guests. A bright den/office on the main floor provides an ideal workspace. The property also includes a self-contained one-bedroom legal suite, ideal for extended family, guests, or rental income. Navien on-demand hot water system, Sonos sound system and built-in wall vacuums enhance everyday living. The backyard is surprisingly private with its fenced yard around your private oasis - a sparkling 14x28 saltwater pool and hot tub, perfect for relaxation or entertaining. Best of all you are walking distance to the new middle school and shopping centre! Click VIRTUAL TOUR link for a 3D walkthrough, all photos, video and downloadable floorplans. (id:26472)
Coldwell Banker Horizon Realty
Lot 6 Lower Arrow Lake
Castlegar, British Columbia
Nestled along Lower Arrow Lake in Coykendahl, a 7.38-acre waterfront haven awaits. The property, currently lived in year-round, is being utilized as a writer's retreat and documentary production studio. A fully insulated yurt is perched above the lake offering cozy comfort while you soak in the serenity. Zoning permits the development of a campground and wilderness hub. Multiple benches throughout the property with potential building sites showcase breathtaking lake and valley panoramas. The top of the property meets the Columbia and Western Rail Trail where adventure beckons with boundless trails and logging roads spanning hundreds of kilometers. Unlock the potential of this alluring escape where dreams take root and thrive or your own personal escape from the hustle and bustle. All depictions of lot lines on the listing are approximate and should be verified by any potential purchasers. (id:26472)
Exp Realty
886 Stevenson Road
West Kelowna, British Columbia
ESTABLISHED + POSITIVE CASH FLOW BED AND BREAKFAST in a desirable area!! Situated at the end of a quiet cul-de-sac in one of West Kelowna’s most desirable neighbourhoods, this lakeview home offers the best of Okanagan Lake living— on an oversized lot. Surrounded by top wineries—including Grizzli Winery—and steps from Mount Boucherie, enjoy breathtaking views of Okanagan Lake and panoramic mountain scenery. Your backyard borders Lakeview Market, Nesters, Dominos Pizza, A brewery, and local shops — just open the fence gate! Currently a successful, positive cash flow Airbnb, this turnkey property is ideal for those seeking an income-generating investment or a serene lakeside lifestyle — why not have both? Enjoy those lake views with your mortgage paid from the B&B + Profit!!! Book your showing today. (id:26472)
Realty One Real Estate Ltd
Lot 7 And Lot 8 Arrow Lakes Drive
Castlegar, British Columbia
Over 50 Acres – Two Titles – Development Opportunity on Arrow Lakes Drive. Rare opportunity to own two separately titled properties totaling over 50 acres, ideally located on Arrow Lakes Drive just minutes from Castlegar. Offering flexibility for a wide range of uses, this expansive land package is perfect for those seeking privacy, recreation, or development potential. R3 Zoning allows for potential subdivision into 5-acre parcels (buyer to verify with local authorities), making this an excellent option for developers or investors. Alternatively, create your own private retreat surrounded by nature in the beautiful West Kootenays. Properties like this are becoming increasingly rare—secure your future in this desirable and growing area. Key Features: Two titled parcels totaling 50+ acres; Prime location just outside Castlegar city limits; Zoned for potential 5-acre subdivision (buyer to verify); Development, recreational, or estate home potential; Minutes to Arrow Lake, hiking trails, and local amenities.Don’t miss this unique investment or lifestyle opportunity! (id:26472)
RE/MAX Kelowna - Stone Sisters
Lot 37-4-1 Cougar Road
Westbank, British Columbia
This parcel is ready for your ideas. Close to everything you could want or need. Great opportunity for development. 8.5 Acre Creek frontage... 125-year lease offered . Shopping, medical, dental, wineries, breweries. World class restaurants and steps to Two Eagle golf course. Engineering brief required for any subdivision or zoning change applications. (id:26472)
Royal LePage Kelowna



