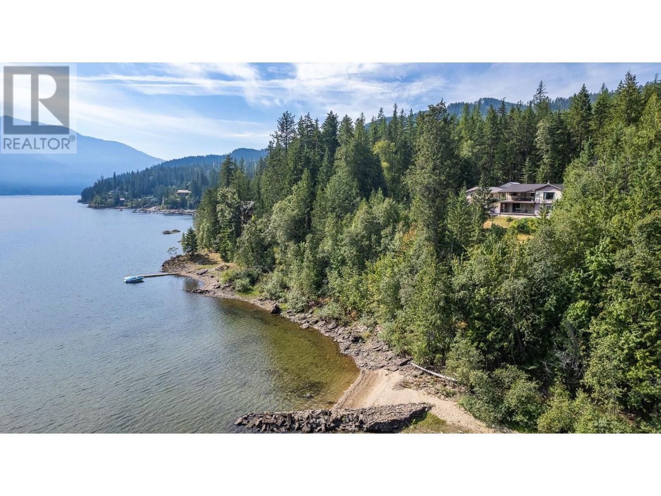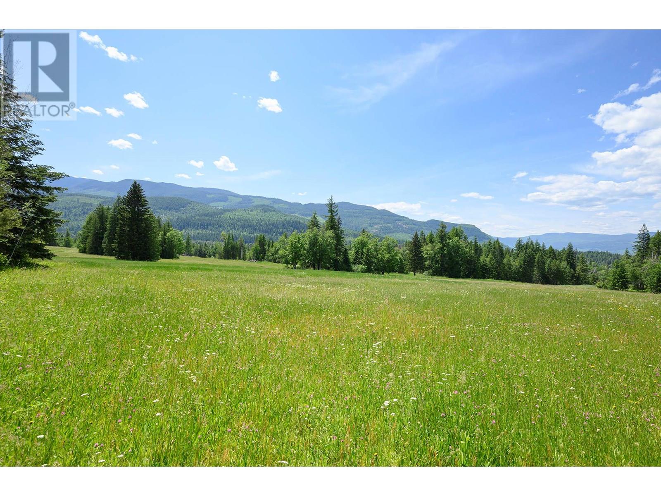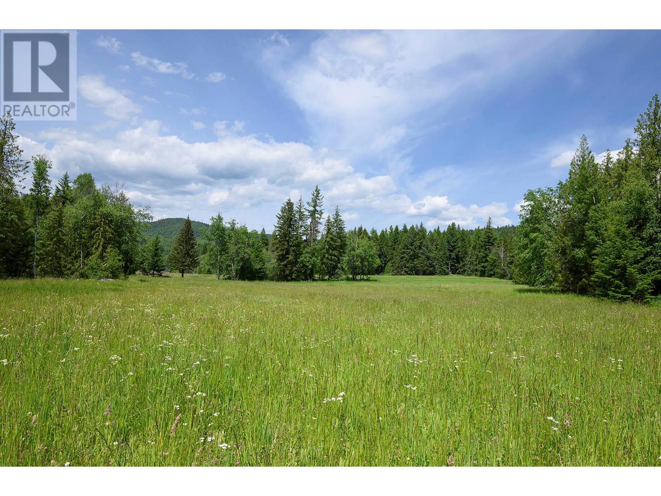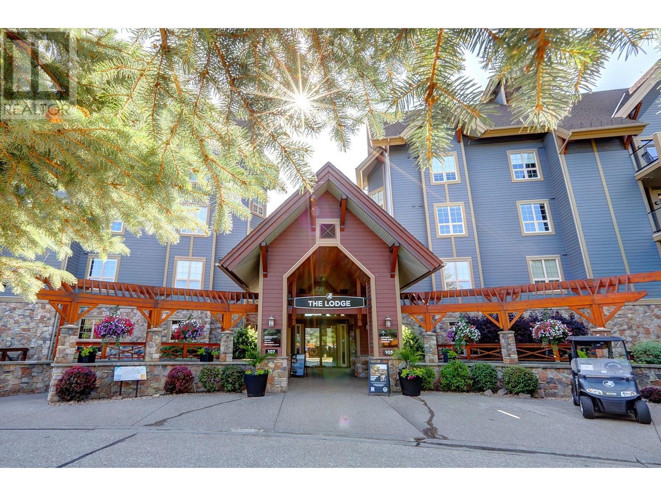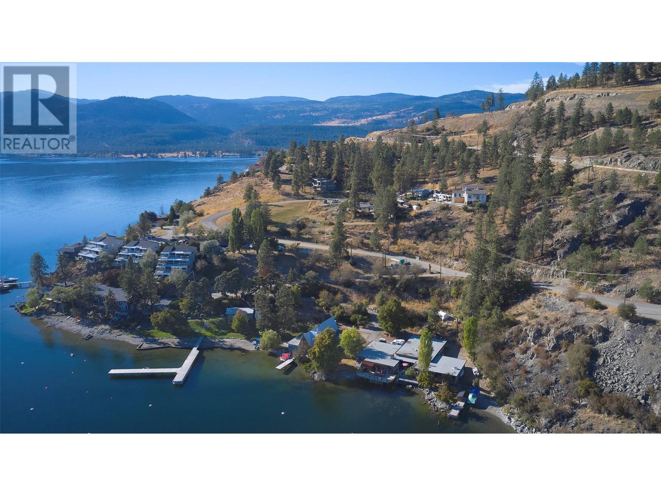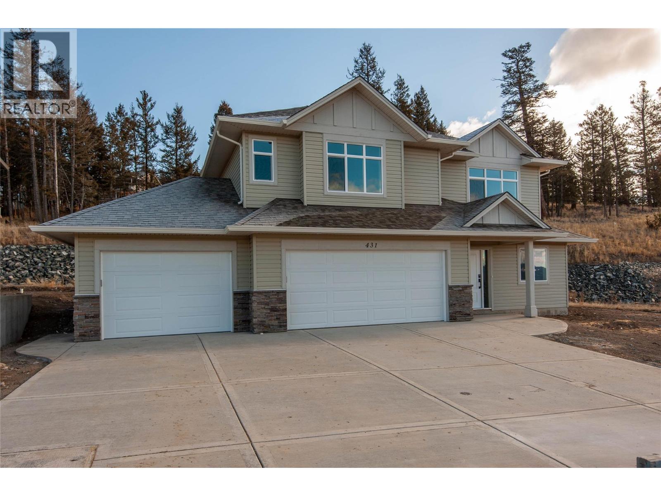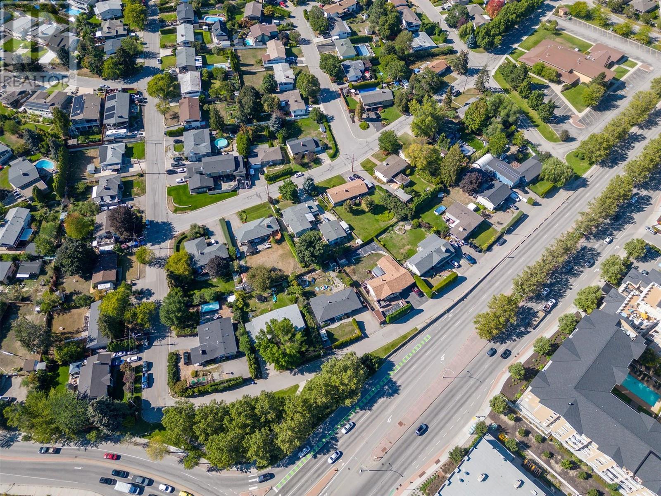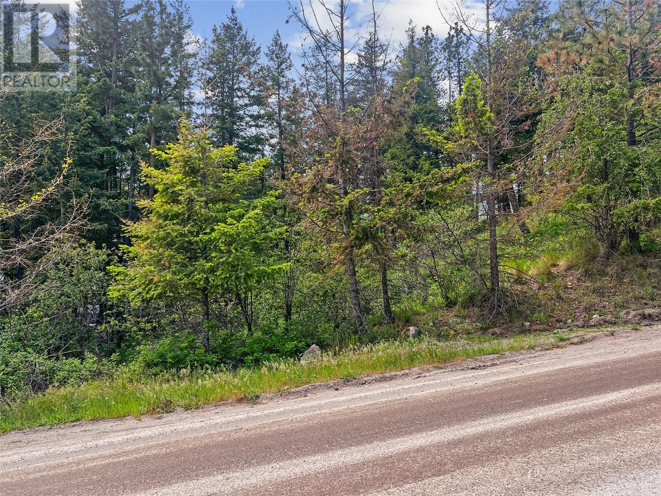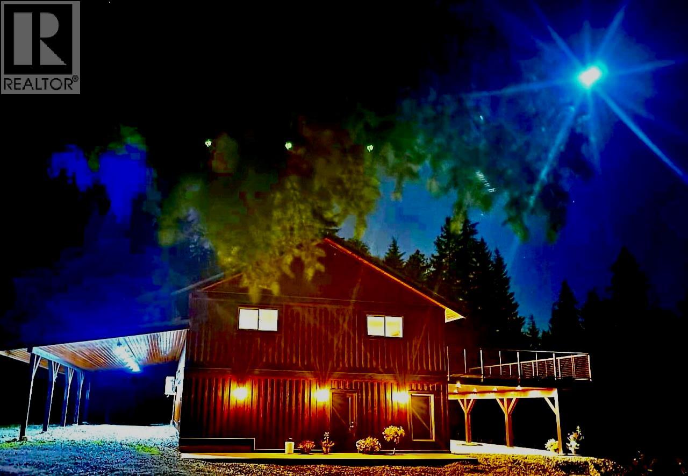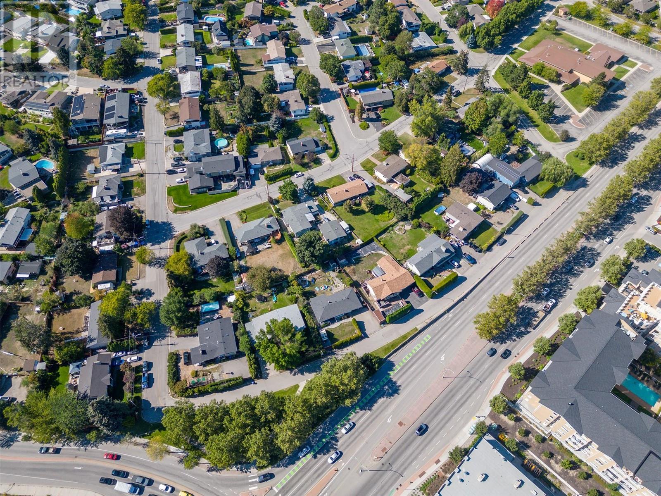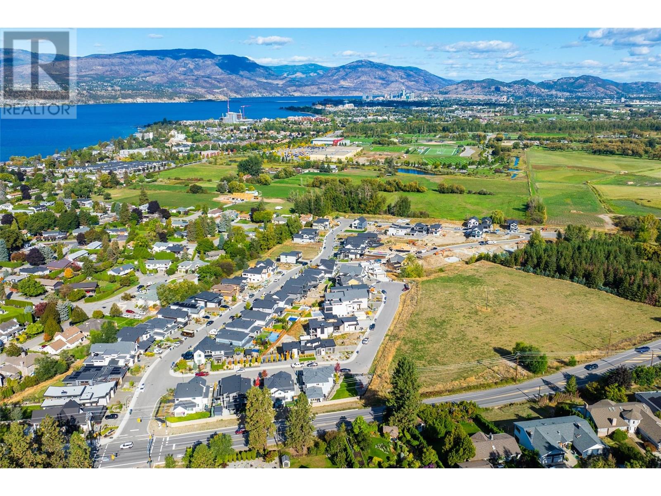Listings
15730 Peters Road
Crawford Bay, British Columbia
LAKEFRONT LIVING IN CRAWFORD BAY! Tucked away on 3.37 serene acres, with almost 250 feet of waterfront, this beautiful walk-out lakefront home offers the perfect mix of privacy, space, and unbeatable views of Kootenay Lake. A tree-lined driveway welcomes you to the property, where the home is ideally situated to capture breathtaking lake and mountain vistas. Inside, the main floor features a bright, functional galley kitchen, a sunlit dining room, 3 bedrooms, full bathroom, and a spacious living room with expansive windows and a walkout to a covered deck—perfect for soaking in the scenery year-round. The walkout basement includes a half bath (shower roughed in), a flex room/bedroom and tons of storage and untapped development potential! Car lovers, hobbyists, or those with toys will love the oversized double garage plus an attached almost 700 sq.ft workshop, storage and covered RV/boat storage. Outside, enjoy manicured grounds, mature trees for privacy, garden, blueberry trees, and attached greenhouse. Located in the heart of Crawford Bay—just minutes to shops, cafes, the local market, and Kokanee Springs Golf Resort. Walk to Fishhawk Bay Marina or step into the lake from your own gradual-entry shoreline, known for its shallow waters ideal for swimming, paddling, and fishing. Kootenay Lake offers endless adventure—boating, kayaking, and world-class fishing right from your doorstep. This peaceful retreat must be seen to truly be appreciated. (id:26472)
Real Broker B.c. Ltd
943 Raft River Road
Clearwater, British Columbia
Discover the perfect blend of open space and natural beauty on this 36-acre parcel featuring a productive hay field and mature timber. Whether you're looking to build your dream home, establish a hobby farm, or simply invest in land, this property offers expansive views and endless potential. With water available at the lot line, your build is one step closer to reality. Quiet, private, and scenic—this is country living at its finest. (id:26472)
Royal LePage Westwin Realty
937 Clearwater Village Road
Clearwater, British Columbia
Build your forever home and enjoy stunning pastoral and mountain views. This lot has water to the property line and offers a sense of privacy while still being close to amenities. Surrounded by beautiful green fields, this property is a must-see! (id:26472)
Royal LePage Westwin Realty
107 Village Centre Court Unit# 116
Vernon, British Columbia
This unit now can be lived in all year round with no rental obligations or commitments. The very most affordable to to have year round living or lock and leave convenience at Predator Ridge. Perfect ""heart of the village location. Welcome to the Lodge at Predator Ridge! This ground floor studio unit is perfect for very affordable for: lock and leave enjoyment, year round living, or long term rentals during the off season. Easy to purchase and own and comes fully furnished and ready to go. Predator Ridge features two 18 hole championship courses, a world-class practice facility, and an award-winning golf academy. The community also has tennis/pickleball, and biking/hiking. Included in your monthly fees is access to the Fitness Centre with indoor pool & hot tub, weight/exercise room & yoga studio. Right next door is Sparkling Hill Wellness Hotel. and their world class spa. Also close to Kalamalka & Okanagan Lakes for swimming and boating and skiing in the winter at Silver Star Mountain. Enjoy a golf course resort lifestyle at the Okanagan's very best golf course(s). Great building / complex amenities with with outdoor pool, laundry, in house general and liquor store, Pallinos and just steps away from The Range Restaurant & Bar store. View from the convenience of your own home with our 360 degree virtual tours (id:26472)
RE/MAX Vernon
8841 Adventure Bay Road
Vernon, British Columbia
""Spectacular"" describes this brand new building lot on the Adventure Bay peninsula, only a 15 minute drive from downtown Vernon! A combination of panoramic lake views on a quiet, no-thru road provides the perfect setting for your Rancher with Walkout basement style dream home. This lot allows for which has lots of potential for deck space and private lake access. Choose your own builder. Buy now and enjoy seeing your Okanagan dream home become a reality! (id:26472)
Royal LePage Downtown Realty
1600 43 Avenue Unit# 25
Vernon, British Columbia
You’ll fall in love with this well-maintained, spacious 3-bedroom, 2 full bathroom double-wide manufactured home built by SRI Homes. The open concept layout creates a seamless flow between the kitchen, dining, and living areas, offering a bright and inviting space filled with natural light from large windows throughout. The king-sized primary suite is located at one end of the home and features a generous walk-through closet and a full private ensuite. At the opposite end, you’ll find two more bedrooms and another full bathroom—perfect for guests, hobbies, or a home office. Situated in the sought-after Vernon Mobile Home Park, a 55+ adult community, this home offers peace, comfort, and convenience. It’s close to shopping, medical services, and restaurants, and there’s a nearby bus stop on 43 Avenue for easy access to transit. This is a must-see home in a fantastic location—don’t miss your chance to view it in person. Book your private showing today! (id:26472)
3 Percent Realty Inc.
431 Poplar Drive
Logan Lake, British Columbia
Incredible Value in Ironstone Ridge. One of BC's nicest communities. This basement entry home features 3 bdrms 2 baths on the main floor. 9' ceilings, gas f/p, kitchen island with level access to the back yard. Downstairs has den/bedroom with tiled laundry. Additional unfinished area is plumbed for a third bathroom, another bedroom and family room. Double garage with a third bay workshop. Includes 4 piece kitchen appliances, central A/C and water purifier. Ready for occupancy. (id:26472)
Royal LePage Kamloops Realty (Seymour St)
702 Glenmore Drive
Kelowna, British Columbia
Exciting development opportunity! Prime location in old Glenmore. Positioned on a transportation corridor with easy access to downtown Kelowna, UBCO campus and Kelowna International airport. Potential is available for rezoning to MF3, allowing up to 6 stories residential with various commercial uses permitted. Walking distance to elementary and middle schools, amenities, Knox mountain and Dilworth hiking trails, Kelowna Golf and Country Club and on city biking routes. Further attractions are the stunning views of Knox mountain, Dilworth cliffs and views of Lake Okanagan. (id:26472)
Real Broker B.c. Ltd
42 Muir Road
Westbank, British Columbia
Discover the perfect canvas for your dream home or cottage on this tranquil 0.36-acre building lot, boasting picturesque views of Okanagan Lake. Nestled just off Westside Road, this gently sloping and partially treed property offers both privacy and convenience. Located mere minutes from the pristine shores of Okanagan Lake, this lot is an outdoor enthusiast's paradise. Enjoy easy access to La Casa, an array of hiking and biking trails, and the natural beauty of Fintry Provincial Park. Despite its serene setting, Kelowna and Vernon are both approximately 45 minutes away, ensuring that urban amenities are within easy reach. Whether you're planning to build now or in the future, this is an exceptional opportunity to secure a piece of Okanagan paradise. For those seeking even more space, Lot 43 next door could potentially be available as well. (id:26472)
Royal LePage Kelowna
4141 Meadow Creek (Forest Service) Road
Celista, British Columbia
Escape to the tranquility of the Shuswap in Celista and embrace the rural lifestyle you've always dreamed of with this exceptional 5.71-acre property. Perfectly situated within the ALR, this acreage offers endless possibilities for a hobby farm, agricultural pursuits, or simply enjoying the peace and quiet of country living. With no zoning bylaws, this gives you freedom to shape your property to your exact vision. Perched to capture the views, this thoughtfully designed, open concept, Board and Batten style home offers 2 large bedrooms and 2 full bathrooms. Upstairs, you will be greeted by a bright and airy atmosphere, where the well-appointed kitchen seamlessly flows into the living and dining spaces and onto a 1000sqft sundeck over top of a 1000sqft covered patio. Indulge in luxury in the main bathroom, which features a rejuvenating steam shower. The unfinished ground floor presents an incredible opportunity for customization, offering suite potential to generate rental income or provide ample space for extended family. With two 200-amp electrical panels, this property is fully equipped to handle all your current and future electrical needs. The property also includes a 409sqft workshop for those who like to tinker, need a home gym, studio, or bunkhouse, all within the generous confines of your own land. This property is not just a home; it's a lifestyle waiting to be lived. Don't miss this rare opportunity to own a versatile and unrestricted piece of paradise in Celista! (id:26472)
Royal LePage Access Real Estate
706 Glenmore Drive
Kelowna, British Columbia
Welcome to this exciting development opportunity! Prime location in old Glenmore. Positioned on a transportation corridor with easy access to downtown Kelowna, UBCO campus and Kelowna International airport. Potential is available for rezoning to MF3, allowing up to 6 stories residential with various commercial uses permitted. Walking distance to elementary and middle schools, amenities, Knox mountain and Dilworth hiking trails, Kelowna Golf and Country Club and on city biking routes. Further attractions are the stunning views of Knox mountain, Dilworth cliffs and views of Lake Okanagan. (id:26472)
Real Broker B.c. Ltd
964 Bull Crescent Lot# 76
Kelowna, British Columbia
In every orchard, there's a tree that stands a little prouder. Lot 76 is that tree; a .60-acre estate property at the end of a quiet cul-de-sac with 280 feet backing onto protected farmland. With a 9,500 sq. ft. building envelope, you can design a generational home where roots grow deep and views stretch uninterrupted. Schools, beaches, the new DeHart Community Park, and everyday amenities are all within walking distance. Residents love how living in The Orchard means less time in the car and more time enjoying what matters. Here, Okanagan life is celebrated in every moment. (id:26472)
Chamberlain Property Group


