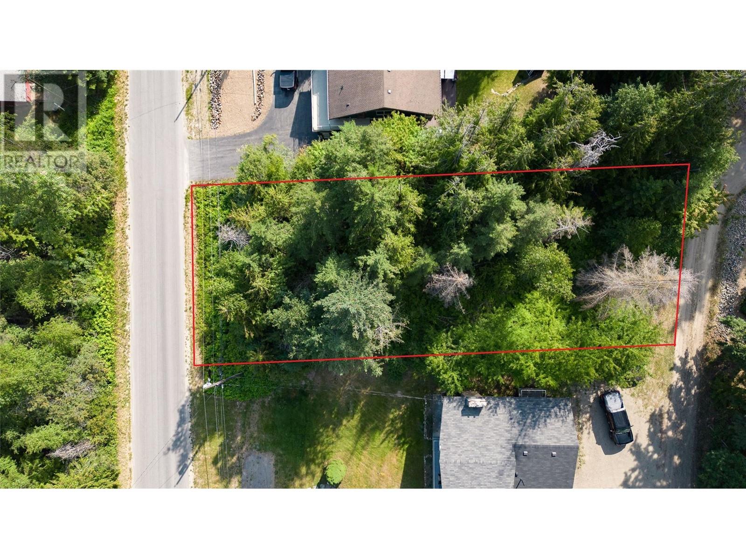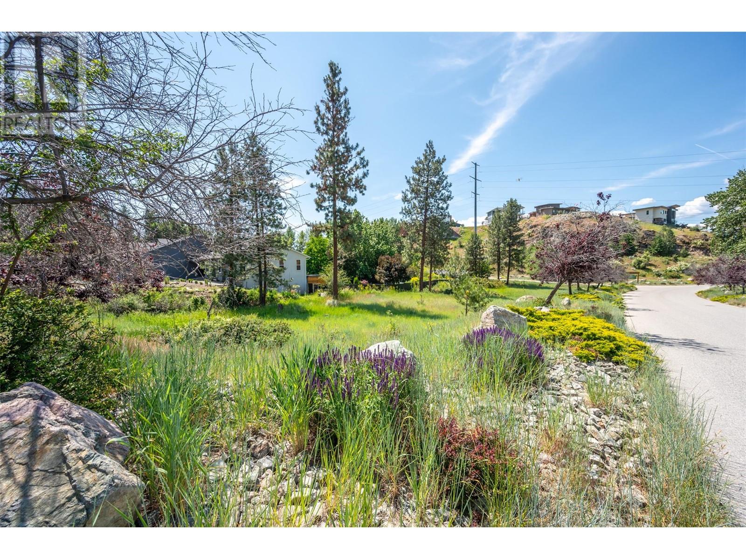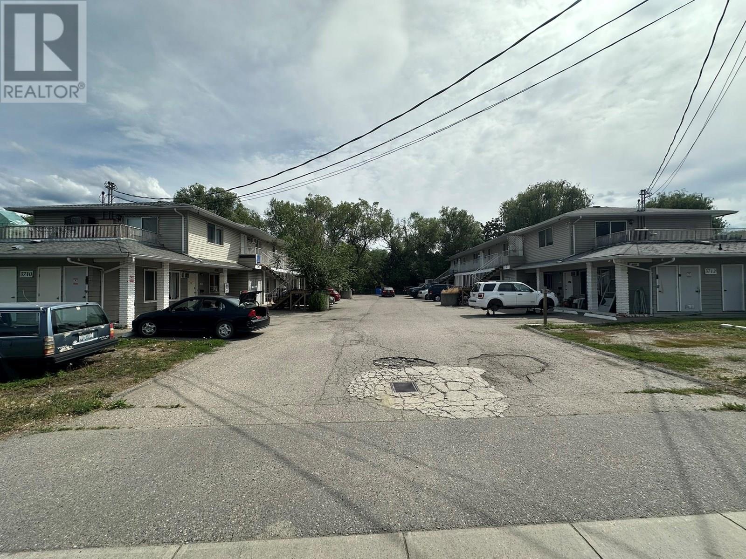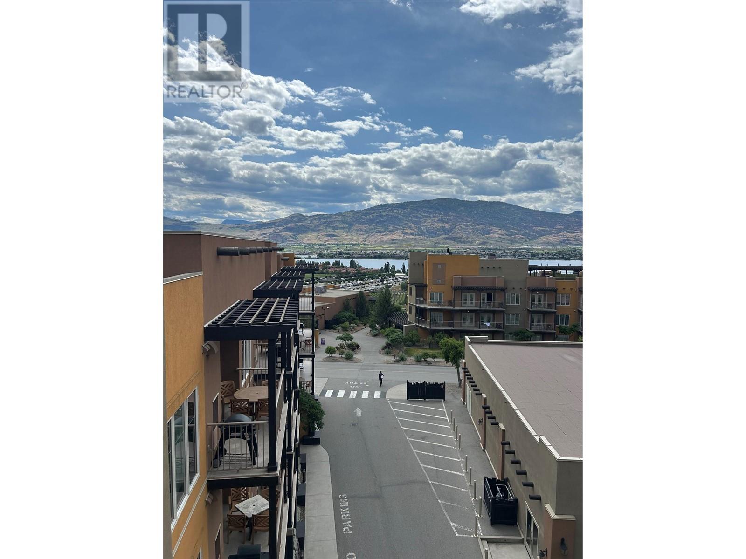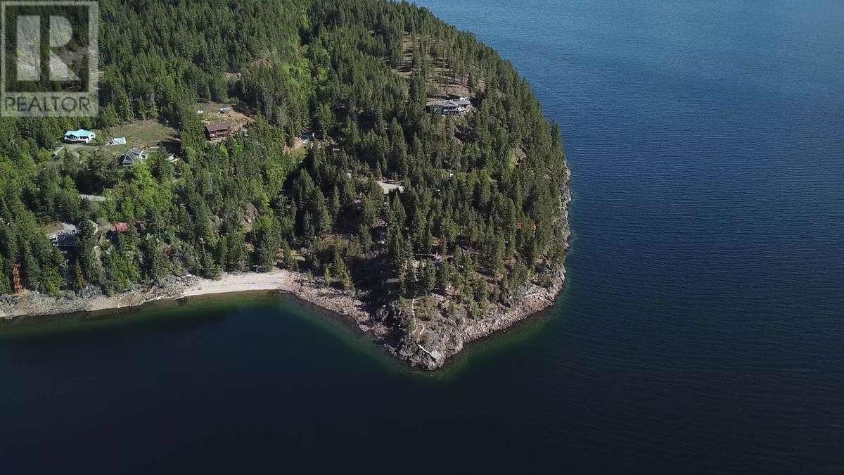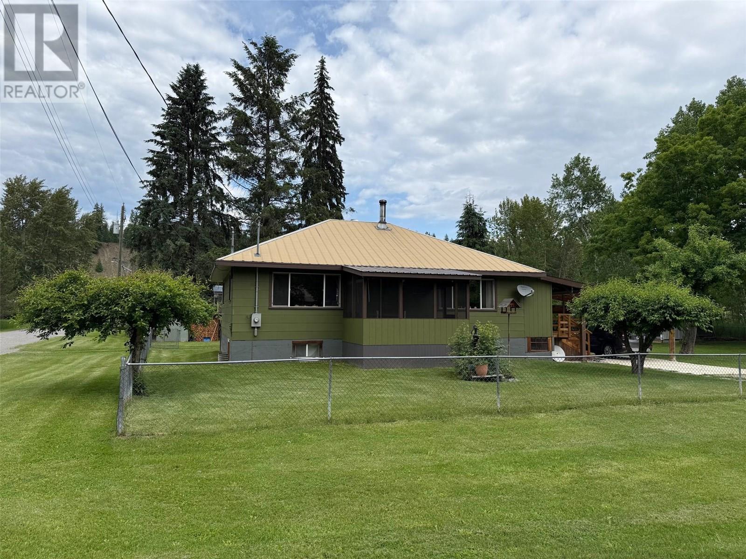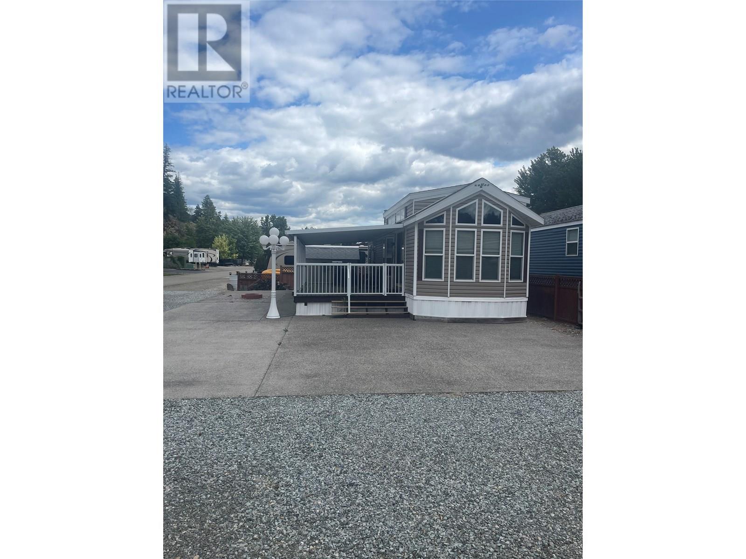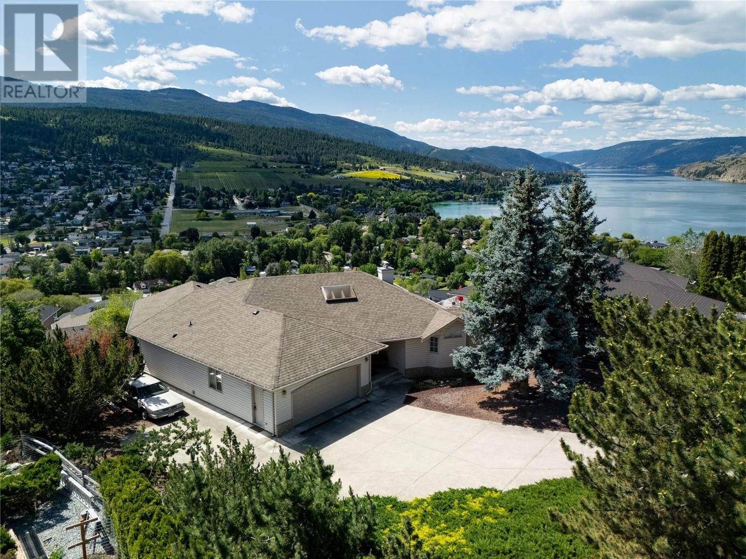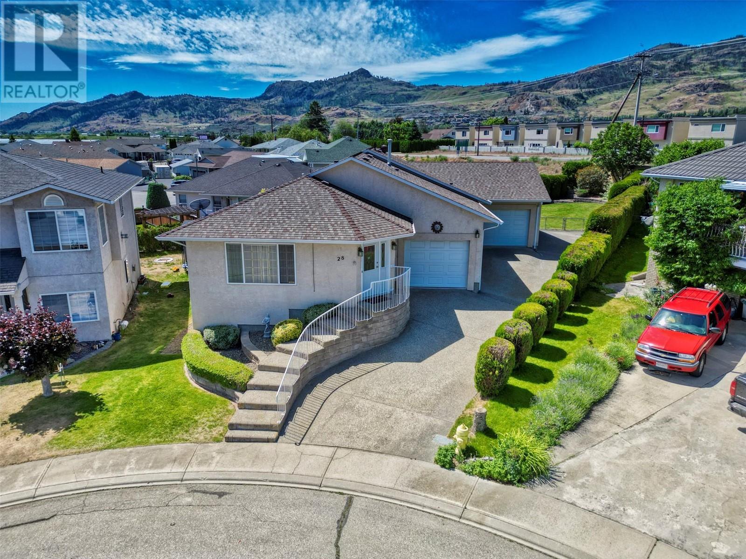Listings
1273 Chasm Road
Clinton, British Columbia
Public Remarks: Rustic charm meets modern comfort in this lovely family home set on 2 beautifully manicured acres. Featuring 2 bedrooms and 2 full bathrooms, the home has an updated kitchen complete with a stunning Heartland cookstove, custom pantry, and ample cabinetry. The spacious living room with a wood-burning fireplace creates a warm, inviting space, while the efficient forced air wood/electric combo heat keeps costs down. Outside, the fully fenced yard is ideal for kids or pets, and the impressive 2,600 sq ft shop is a dream come true. Extras include wood storage, toy/equipment storage, and a fenced dog run. Septic system was professionally installed and approved by Interior Health in 2021. Located 40 minutes from 100 Mile House and 15 minutes from Clinton and on the school bus route-this is rural living at its best! (id:26472)
Exp Realty (100 Mile)
10916 Turgeon Drive
Dawson Creek, British Columbia
Custom-Built Executive Home in a Prime Neighborhood! Luxury, space, and style come together in this stunning custom-built executive home, nestled in one of the area’s most desirable neighborhoods. From the moment you arrive, you’ll notice the difference—quality craftsmanship, thoughtful design, and high-end finishes throughout Gourmet kitchen with spacious and custom cabinetry ,Island and ample counter space. With anElegant open-concept living and dining areas, this home is perfect for entertaining . The livingroom hosts a wood burning wood fireplace with forced air which circulates the cozy heat through the home . The primary suite is a serene retreat with a Spa-inspired ensuite with upscale fixtures, soaker tub and tiled floors , the other 2 main floor bedrooms are Spacious and bright with large windows. The fully finished basement offers a great room with plenty of space for a pool table and movie nights , a full bathroom , bedroom and Laundry room . Attached double car garage and an expansive boot room once you enter into the house. Once outside the beautiful home you will have RV parking—a rare find for the adventurous spirit . Impeccably landscaped backyard with a large deck , lush lawn, and room to unwind or entertain. Whether you’re hosting guests or enjoying a peaceful evening under the stars, the amazing backyard oasis offers the perfect escape. Don’t miss your chance to own this exceptional property in a location that truly has it all. Schedule your private tour today! Call to book your private showing ,your dream home awaits . (id:26472)
Royal LePage Aspire - Dc
46 Centennial Drive
Blind Bay, British Columbia
Great location to build your dream home in the Heart of the Shuswap. Very close to the highways, The Blind Bay Village Grocer, Shuswap Lake Golf Course, beach access, hiking trails, restaurants, and marinas are all within a 10-minute drive. This lot features services at the lot line and is situated in Shuswap Lake Estates. The generously sized lot is 0.33 of an acre and offers back-lane access to the lot via Islandview Road. Whether you plan to build your forever home, a weekend getaway, or just as a great investment in this growing community, Lot 46 Centennial is a great place to do it. Call Today! (id:26472)
Pathway Executives Realty Inc.
250 Longjoe Road
Osoyoos, British Columbia
9.88 ACRE VIEW PROPERTY! One of few large properties with beautiful lake and mountain views. Several large flat building sites! Good well with lots of water and plenty of power. Mobile home to be removed but could be available if desired. All measurements approximate. (id:26472)
Exp Realty
244 Heritage Boulevard
Okanagan Falls, British Columbia
Live your Okanagan dream on one of the last remaining original building lots in the prestigious Heritage Hills community just minutes from Penticton, BC. This flat 1/2 acre corner building lot, with access on three sides, is the perfect canvas to build your dream home, combining the serenity of rural living while enjoying the incredible South Okanagan lifestyle. This lot is close to the community playground and dog park and is the perfect launching pad for an outdoor enthusiast with easy access to hiking and biking trails, golf, wineries, skiiing, 2 lakes and more. Much of the legwork has been done with geotech, environmental, riparian and surveying already complete and there are building plans for the stunning 3 bedroom / 3 bathroom custom home with a plunge pool that can be purchased from the owners. All services at the lot line. Choose your own builder with no timeline to build. Foreign Buyers welcome. House photos in the listing are renderings from the plans and should be independently verified with the RDOS. (id:26472)
Engel & Volkers South Okanagan
3710-3712 24 Avenue
Vernon, British Columbia
14 separately titled strata properties in 2 separate and twin buildings each of 7 units. Terrific opportunity for a private investor, or a fabulous opportunity for a charity or non profit organization looking for multiple units in a single location. Currently fully occupied and rented. Each of the 14 units is individually owned and presently 1 owner can negotiate and sign for all units. At this time the Seller will not entertain sales of single individual units but may consider selling just one of the buildings, or the sale of a ""block"" of units. As each unit has separate rental amounts, strata fees, taxes etc providing 1 statement is difficult and we are still waiting on some information to provide a complete pro-forma, balance sheet and income statement. Good location, property is flat, fully useable, has creek at the rear, on the bus route and convenient to all that Vernon has to offer. The present Vernon vacancy and rental market is quite healthy and still is a bit of a ""landlord's market'. Each building consists of 4 near identical 2 bedroom and 1 bath 712 sq ft ground floor units and 3 upper level 2 or 3 bedroom units averaging approximately 820 sq ft for approx. 5300 sq ft of living area per building. More info on our web site but call for more info or to arrange a viewing. (id:26472)
RE/MAX Vernon
1200 Rancher Creek Road Unit# 447
Osoyoos, British Columbia
TOP-FLOOR Luxury penthouse with Breathtaking Views in Osoyoos! Step into sun-soaked sophistication with this stunning 2 bed / 2 bath top-floor corner suite at the prestigious Spirit Ridge Resort (Hyatt Unbound Collection). Flooded with natural light, this fully furnished unit features a spacious open-concept layout and a massive wraparound balcony facing south and west—perfect for sipping your morning coffee, firing up the BBQ, or toasting the sunset with a glass of wine. Take in panoramic views of Osoyoos Lake, lush vineyards, and rolling mountain ranges. When you're not relaxing in your private oasis, enjoy world-class resort amenities: two pools, a private beach, full-service spa, the award-winning Nk’Mip Cellars winery, Top ranked restaurants and Sonora Dunes Golf Course—all right at your doorstep. When you aren't using your suite leave it in the resort-managed rental pool and generate revenue without lifting a finger. Note: This is not a freehold property—it’s a prepaid Crown lease on Native Land, offering an exceptional vacation lifestyle at a fraction of the usual cost. (id:26472)
Exp Realty
4257 Woodbury Village Road Lot# 3
Kaslo, British Columbia
For more information click the brochure button. Own a Stunning Waterfront Retreat at Kootenay Lake! Welcome to your slice of paradise in the desirable Woodbury Ridge Subdivision. This breathtaking waterfront property offers direct access to a beautiful beach just off Woodbury Village Road. Enjoy peace of mind with the completed all-weather access road from Highway 31, including a private driveway leading right into the lot — ready for your dream home or getaway retreat. Don’t miss this rare opportunity to own a prime waterfront property at one of BC’s most scenic lakes! (id:26472)
Easy List Realty
435 Webber Road
Clearwater, British Columbia
Brand New to this Listing - Second Bath fully roughed and connected in on the lower level. Now you can have full bathroom up and fully bathroom on lower level. Super Priced Family Home located on corner lot with a New Home feeling - Freshly painted inside & out - Kitchen & 4 pce Bath completely redone (the expensive things). Hand made wooden kitchen cabinets, new counter tops, newer appliances. New Laminate flooring through out main floor. Nice sized Master Bedroom with 2nd & 3rd bedrooms for children or guests. Living room is very spacious. C-shaped driveway with entries on both Webber & Stegg Rd. Lots of room for all the toys you have. Upgraded 200 amp service, new electric forced air furnace, new Central Air, WETT certified wood stove in lower level. Has basement entry. Lot is fully fenced great for kiddies or pets. Area for your veggie garden, wood storage, fire pit, new front screened porch 12' x 8' and Detached WORKSHOP 12' x 24' with electric, AC and Wood stove & Covered RV port. Quick possession is obtainable. (id:26472)
RE/MAX Integrity Realty
2633 Squilax Anglemont Road Unit# 19
Lee Creek, British Columbia
Experience the ultimate lakeside retreat at Gateway Lakeview Resort with this charming park model home. Enjoy the convenience of part-time caretaker services, water, and sewer included. This 1 bedroom property with an additional den/bedroom offers the ideal getaway nestled near the sandy beach and dock. Embrace the beauty of the playful Shuswap Lake right at your doorstep, making this tranquil escape a perfect home away from home. Don't miss out on this opportunity to live a peaceful and serene lakeside lifestyle. (id:26472)
Royal LePage Access Real Estate
8827 Michael Drive
Coldstream, British Columbia
Looking for insane sweeping views of Kalamalka Lake to Cosen's Bay? How about a .48 acre getaway on a cul-de-sac for the kids to play hockey? Is nestled away from the hustle of life important? If so, at the end of the street is 8827 Michaels Drive! This property has been in the same family since new. Enter via a long driveway opening to a triple wide+ parking area, a double garage and room alongside the house for your RV &/or Trailer. Surrounded my mature growth trees and shrubs makes you feel invisible. The back yard has room for grass underfoot and a sloping backyard gives opportunity to tiered garden beds, making produce picking a joy! When you enter the home, you feel welcome as you sense the large open area and the CRAZY views out the entire south facing end of the home. The family room area leaves ample room for your ideal layout. The large kitchen area is optimally designed for easy flow for a family of any size included a curved bar edge counter. Head to the covered 22' x 11' deck to relax or host gatherings with a view. Next on the main level, is the FIRST Master Bedroom hosting a WiC & a spacious 5 piece ensuite. Next, head down the spiral staircase to another expansive open area. A second family & recreation room area awaits with a whole south facing wall of windows to epic views to our stunning Okanagan! Find 2 bedrooms with one being a SECOND Master, WiC & a 132 sq/ft, 4 piece ensuite. This home has potential for a suited area if needed. Welcome Home! (id:26472)
3 Percent Realty Inc.
28 Sandpiper Place
Osoyoos, British Columbia
Welcome to 28 Sandpiper Place, the perfect family home nestled in a quiet cul-de-sac right in the heart of Osoyoos! With 5 bedrooms, 3 bathrooms, and a spacious 2,892 sqft layout, this property is ideal for multi-family living or generating extra income with a potential walk-out in-law suite featuring a separate entrance. Enjoy the convenience of main-floor living, wide hallways for accessibility, and abundant storage throughout. This bright and inviting home boasts three cozy gas fireplaces, providing warmth and charm in every space. The kitchen offers picturesque mountain views and leads out to a large, covered south-facing deck—perfect for morning coffee, relaxing evenings, or entertaining guests. Situated on a generous pie-shaped, fully fenced .16-acre lot, the meticulously landscaped yard provides ample room for play, gardening, and outdoor enjoyment. Added perks include two separate garages and additional parking for your RV or boat. Experience the best Osoyoos has to offer with beaches, restaurants, wineries, golf courses, shopping, schools, and recreation—all just a short stroll away. Don't miss this incredible opportunity to own a versatile home in an unbeatable location! (id:26472)
RE/MAX Realty Solutions




