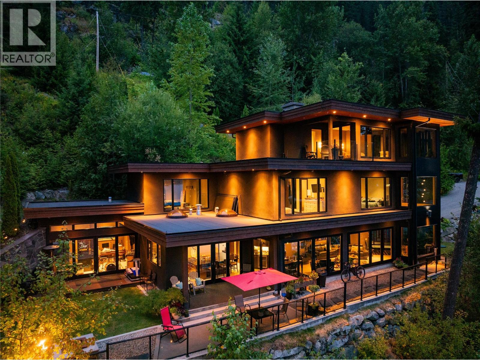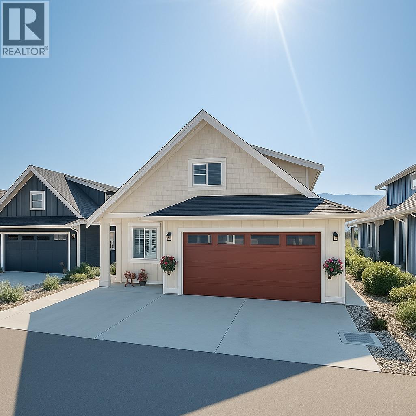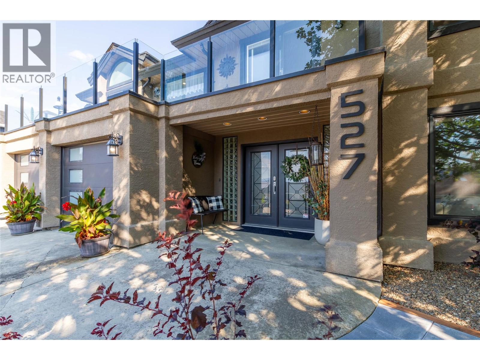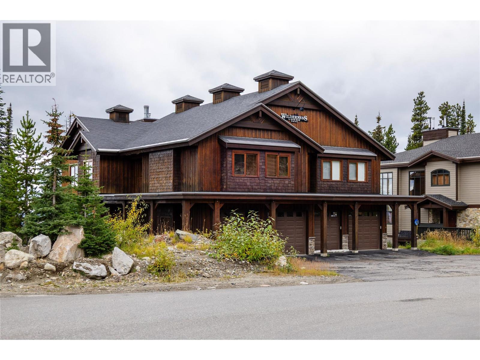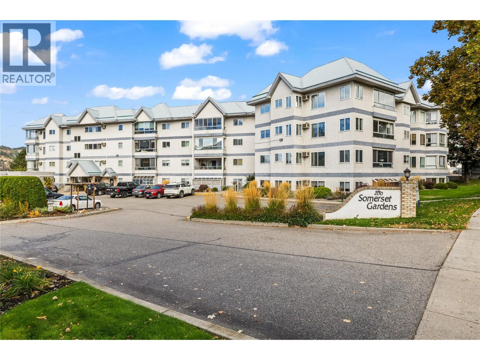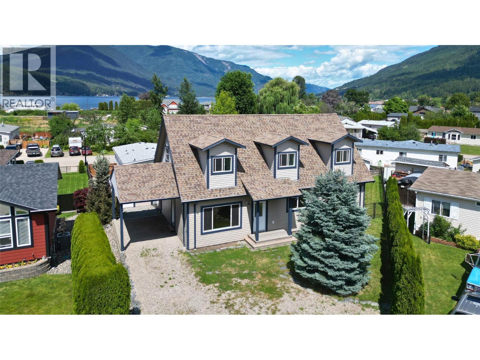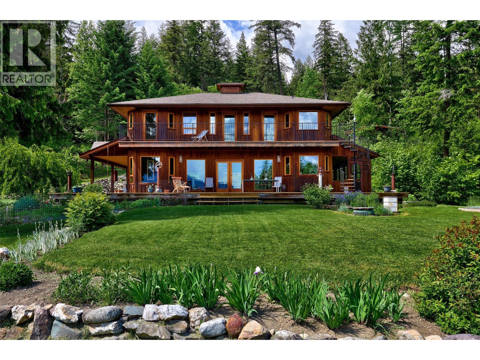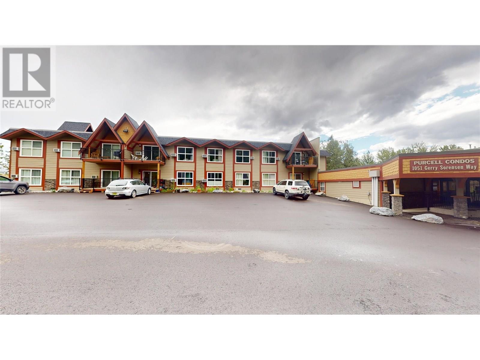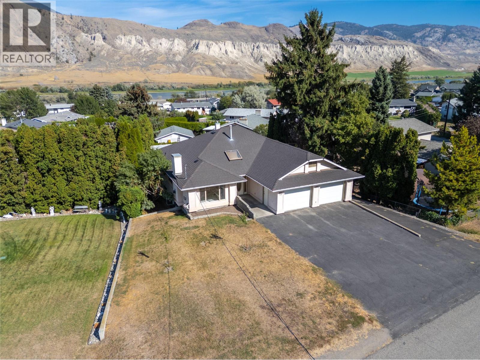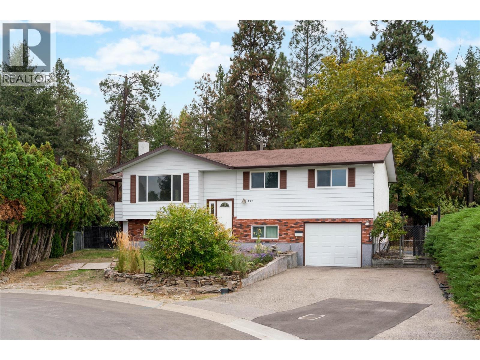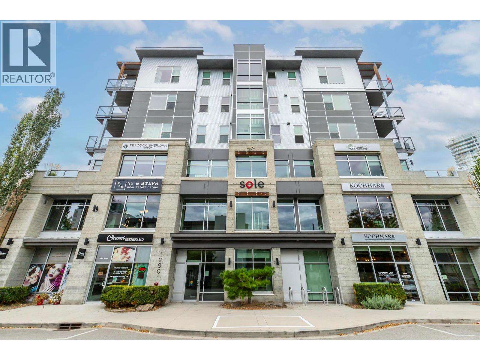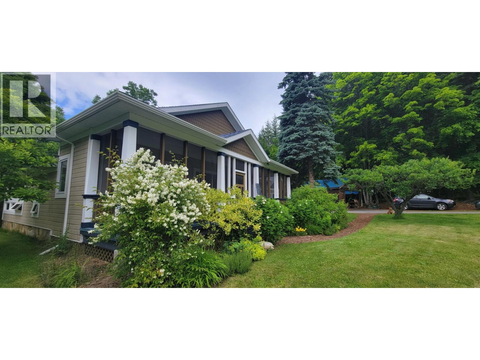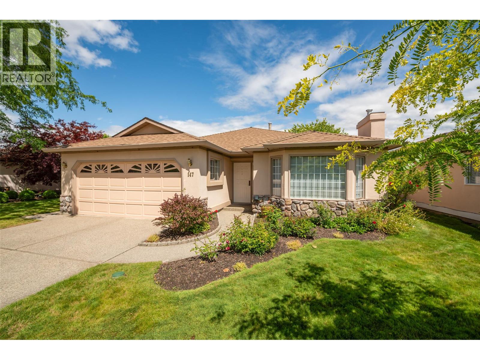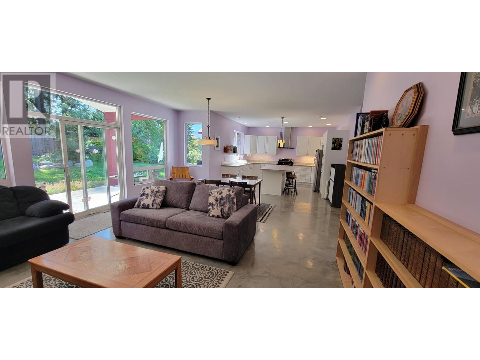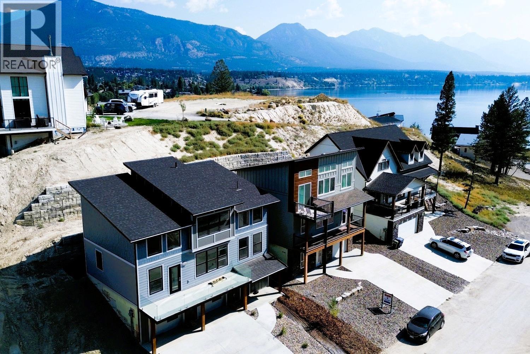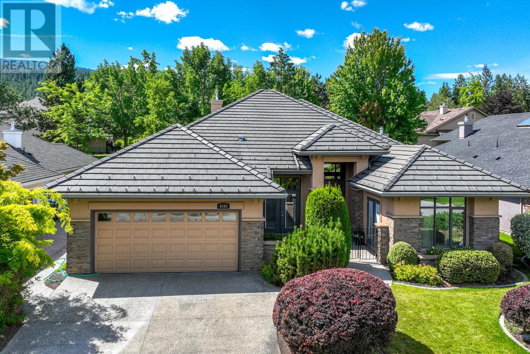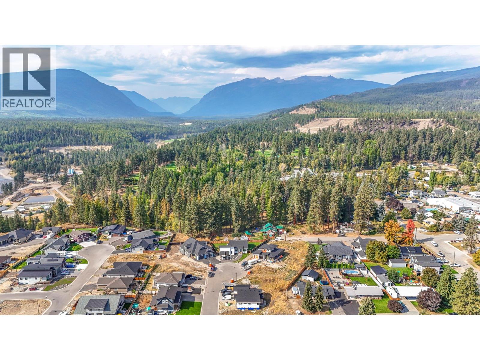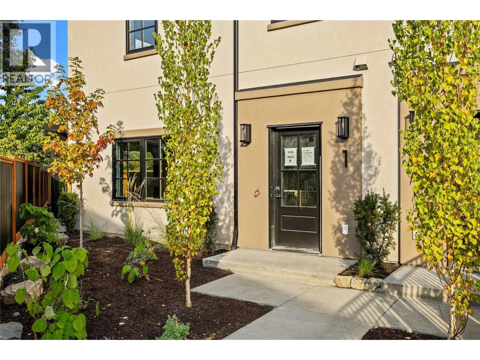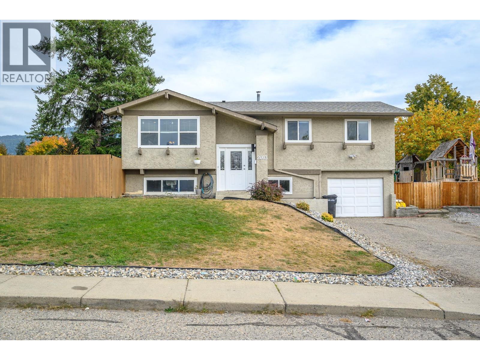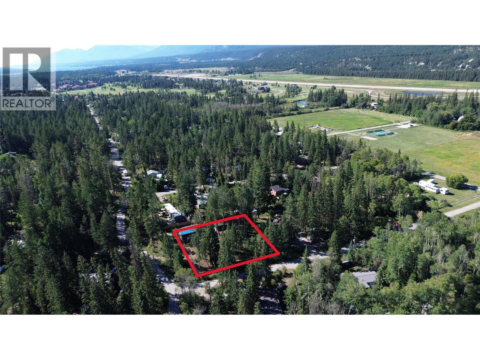Listings
59 Johnstone Road
Nelson, British Columbia
Nestled in the serene surroundings of Nelson, BC, 59 Johnstone Road is a luxurious waterfront home boasting exquisite features and unmatched comfort. Step into elegance with Italian marble floors and handmade 8-foot fir entry and interior doors. The master bedroom offers a spa-like experience with a walk-in spray and steam shower, complete with a rainfall feature. Enjoy the warmth of heated floors throughout the main level and a heated driveway for ultimate winter convenience. The gourmet kitchen is a chef's dream, featuring a massive island, Wolf professional ventilation hood, granite countertops and a walk-in fridge. Plumbed for motorized blinds add to the home's sophistication. Entertainment is a breeze with wired stereo speakers inside and outside the house, as well as a full soundproof recording studio for the musician in you. Tinted windows ensure privacy, while bronzed glass exterior railings add a touch of modern elegance. The home is ideally located near world-renowned biking and hiking trails, golfing, a ski hill, and minutes away to essential amenities like the airport, schools, and hospital. Enjoy a private sandy beach, expansive wharf and breathtaking views of the lake, mountains, and city of Nelson. Experience unparalleled luxury and tranquility at 59 Johnstone Road. (id:26472)
Coldwell Banker Executives Realty
5812 Airport Street
Oliver, British Columbia
Looking to build your dream home, an income generating four-plex, or just escape the city and plant your flag in Canada’s Wine Capital? This .24 acre flat lot in sunny Oliver, BC is calling your name! Approximately 60X175 Ft, with paved road frontage, back lane access, and not boxed in, this lot gives you space to breathe and views to brag about. Enjoy spectacular mountain views, a short stroll to shopping and restaurants, and the kind of peace and quiet that pairs perfectly with a glass of local vino. Wineries? Everywhere. Racetrack? Just down the road. Osoyoos? 15 mins. Penticton? 35 mins. Ski hills, golf, lakes? Yup, all nearby. Plus, thanks to Oliver’s semi-arid desert climate, you’ll enjoy mild winters and plenty of sunshine year round. Zoned residential with development potential. Whether you're dreaming of a custom home or a four-plex that pays the bills, this property is loaded with opportunity. BUY the dirt, BUILD the dream – or just hold it and watch the value rise. Either way, this is one lot you don’t want to miss. (id:26472)
RE/MAX Wine Capital Realty
2450 Radio Tower Road Unit# 32
Oliver, British Columbia
THE COTTAGES ON OSOYOOS LAKE. A gardener's delight, beautifully landscaped. Featuring 4bed/3-bath Burgundy Plan in the MEDOWS with a SOUTH-facing yard & steps to the beach & clubhouse. Gorgeous country-style home features a year-round enclosed, insulated porch complete w/solar shades. Warm palettes throughout. Bright kitchen with Quartz Countertops, pantry drawers & wine fridge. Electrical fireplace w/stonework in living area for cozy nights. Updated bathrooms, lighting, window covering and more! Primary bedroom features walk-in closet, spacious ensuite and access to sunroom. Rough in for central vac and security. Double car garage w/extended driveway pad. Geothermal heating and cooling. Beautiful green space and mountain views. The Cottages offers 1800 sqft of WATERFRONT & over 500 ft of sandy beach, marina, pools, 2 hot tubs, exercise rooms and clubhouse. 2 pets allowed, minimum 5-day rentals $400-$600/day in summer, estimated rental income. Great vacation home or permanent residence! Leasehold exp year, 2109. (id:26472)
Renanza Realty Inc.
Exp Realty
527 Terrace Drive
Coldstream, British Columbia
Welcome to this executive Coldstream residence, designed for seamless indoor-outdoor living in the heart of the Okanagan lifestyle. The main level greets you with a spacious foyer, home office, laundry, family room, bedroom, full bathroom, and a versatile bonus room for storage or hobbies. With its own entrance and thoughtful layout, this level also offers excellent suite potential. Upstairs, natural light pours into the open-concept living space, highlighting the stunning kitchen with a granite island, gas cooktop, wall oven, soft-close cabinetry, and heated tile floors. The living room impresses with vaulted ceilings, beautiful flooring, wainscoting detail, and a cozy gas fireplace. Generously sized bedrooms complement the luxurious primary suite, complete with a spa-like 5-piece ensuite featuring a soaking tub and separate shower—your perfect private retreat. Outdoors, two charming pergolas and a spacious deck create the ultimate setting for entertaining or unwinding. Enjoy evenings in the hot tub, a game of bocce on the lawn, or time spent in the workshop. With RV and boat parking, a private backyard, and endless lifestyle features, this property is a rare Coldstream opportunity. (id:26472)
Royal LePage Downtown Realty
5925 Snow Pines Road Unit# 1
Big White, British Columbia
Welcome to Snow Pines—an owner-quality retreat designed for quiet living and effortless ski days. With a private garage and driveway, you’ll skip the winter shuffle and step into true ski-out access right from your door. After a day on the slopes, relax on your spa deck with hot tub, cold plunge, and firepit for evenings beneath the stars. Inside, the home blends alpine warmth with modern comfort: wood accents, a stone fireplace, and bright windows create a welcoming feel, while the chef-inspired kitchen features pro-style appliances, gas cooking, waterfall granite, and fresh finishes. Recent updates include new lighting, fresh paint, and a brand-new espresso machine to kickstart first tracks mornings. Sleeping nine, the layout offers a serene primary suite, a bunk room with trundle, and versatile flexible space. Unlike busy village condos, this property provides privacy, sunrise views, and exceptionally low strata fees (~$225/month), while lifts, dining, and services remain close at hand. More than just a hotel-style unit, it delivers quality, function, and mountain ease. With new direct flights to Kelowna from Los Angeles, Toronto, and Montreal, Big White has never been more accessible—just an hour from YLW, where Canada’s premier ski destination offers some of the best snow in North America. (id:26472)
Sotheby's International Realty Canada
200 Hollywood Road Unit# 205
Kelowna, British Columbia
Welcome to this charming 1 bedroom, 2 bath condo surrounded by parks, and all of the amenities you could hope for. This 828 sq' residence is part of a quiet, 40-unit, 55+ building known for its friendly and welcoming atmosphere—perfect for those seeking comfort and community with very low strata fees. As you enter, the home offers a cozy feeling, with hardwood floors that add charm and character. The kitchen, just a few steps from the living area, invites conversation and easy meal prep. Equipped with a brand-new electric range (2025), newer stainless steel appliances, and ample storage in the painted wood cabinets, it’s ideal for everyday living. The living room flows seamlessly into a sunroom—a perfect spot to enjoy the outdoors year-round. The spacious primary bedroom features a 4-piece ensuite and generous closet space, providing a restful retreat. The sizeable laundry room offers plenty of storage, plus a large storage locker down the hallway, making the home practical and functional. There is a fitness room and a guest suite—available for $40/night—providing added convenience. Freshly painted throughout with great pride of ownership, this unit is move-in ready. The building has been updated with freshly painted hallways, stairwells, and new carpeting in 2025, creating a clean, inviting environment. Its prime location has shopping, amenities, and Ben Lee Park just a short walk away. This affordable condo offers a perfect balance of comfort, community, and convenience. (id:26472)
Royal LePage Kelowna
3739 Casorso Road Unit# 103
Kelowna, British Columbia
2 PARKING SPACES + 2 STORAGE UNITS! Ground-Floor Corner Condo in the Heart of Lower Mission Rare find in Mission Meadows — this spacious 2-bedroom, 2-bathroom corner condo includes two secure underground parking spaces and two storage units, an exceptional bonus for condo living. Perfect for young families, downsizers seeking single-level convenience, or as a vacation retreat, this ground-floor home blends comfort, location, and lifestyle. Enjoy living in the heart of Lower Mission, just steps from top-rated schools, Okanagan College, boutique shopping, dining, the H2O Recreation Centre (with sports fields, ice rink, and pool), and best of all — a short stroll to the lake. Inside, the newly renovated U-shaped kitchen features quartz countertops, stainless steel appliances, and overlooks a bright open-concept living and dining area designed for easy entertaining and relaxation. Step outside onto your private wrap-around patio, ideal for morning coffee or dinner al fresco. Residents of Mission Meadows enjoy access to an impressive clubhouse with a fitness center, games area, and guest suites for visiting family and friends. The community offers low strata fees, long-term rentals allowed, and one cat or one dog (up to 15” at the shoulder). Move-in ready, beautifully updated, and in one of Kelowna’s most desirable neighborhoods — this is Lower Mission living at its finest. (id:26472)
Zolo Realty
7281 46 Street Ne
Salmon Arm, British Columbia
Tucked away on a quiet cul-de-sac just a short walk from Canoe Beach and William Baker Park, this bright and spacious 5-bedroom, 2-bathroom home offers flexibility, income potential, and modern comfort. Built in 2009 and freshly updated with new flooring, paint, and trim, the home features a well-designed layout ideal for families or investors alike. Being completely insulated with Roxul insulation, the house offers superior energy efficiency, fire and moisture resistance, as well as noise dampening. The upper level includes a self-contained 2-bedroom, 1-bathroom suite with a private entrance and its own laundry, perfect as a mortgage helper, short-term rental, or extended family space. Alternatively, the suite can be seamlessly reintegrated into the main house if desired. Enjoy abundant natural light throughout thanks to large windows and a warm, inviting interior. The fully fenced backyard offers a safe space for kids or pets, and the location provides easy access to parks, schools, and outdoor recreation. Whether you're looking for a move-in ready family home or a smart investment property, this one checks all the boxes. (id:26472)
Homelife Salmon Arm Realty.com
3019 Hopwood Road
Lee Creek, British Columbia
You know it's something special when you first walk in to this amazing custom built, meticulously thought out home...is it the foyer with the distinctively creative look and feel, or perhaps the strength and simplicity of the concrete floor. Whatever the case, the unique artistic touches adorn this ultra-private 3 bedroom, 2 bath lakeview home on 3.29 acres, featuring a remarkable insulated shop & office. In-floor heating warms both the house and shop, while 9 ft ceilings and a cozy wood stove with a distinctive wood box enhance the main floor. Custom glass doors amaze throughout, as does the awe inspiring stair railing. A lovely screened porch with a sink and BBQ offer a charming ambiance for outdoor entertaining or move out on to the large sundeck to enjoy the picturesque view. Additional features include extra RV parking/camping with water and power, sheds, garage, carport, a root cellar, gardens, and cold room storage. A truly captivating property for those seeking a home filled with creative flair and functional appeal. Conveniently located just 10 minutes to Hwy 1 and 20 min to Chase or Sorrento. (id:26472)
Century 21 Lakeside Realty Ltd
7509 Kennedy Lane Lane
Vernon, British Columbia
This lakeview luxury home is nestled just below the picturesque and sought-after Tronson Road, and is the perfect blend of elegance and comfort. As you enter the residence, the grandeur of marble floors and the sophistication of granite countertops with high end stainless steel appliances immediately captivates, setting the tone for the rest of this 3940sqft home. With 5 bedrooms & a den, 4 full bathrooms, in-floor heating, IFC block in basement foundation, a double car-garage and ample extra parking, this home seamlessly blends functionality with luxury, providing a sanctuary for relaxation and productivity. The large 492sqft deck from the main floor and the private deck from the master bedroom are just two of many places to enjoy the expansive and panoramic view of Lake Okanagan. The income-generating potential of the separate suite adds further appeal, making it not only a haven of sophistication but also a wise investment choice. One of the unique features of this property is its proximity to Lake Okanagan, allowing residents to enjoy a short walk to lake and beach access. Take the 3D Tour to view more --> https://my.matterport.com/show/?m=t61CDon5zUH (id:26472)
Coldwell Banker Executives Realty
1051 Gerry Sorensen Way Unit# 122-124
Kimberley, British Columbia
Stunning Ski-In/Ski-Out Ground Floor Unit at Purcell Condos! Pride of ownership shines throughout this beautifully updated 2-bedroom, 2-bathroom ground floor condo in the highly sought-after Purcell complex. Ideally located for both convenience and tranquility, this unit offers direct outdoor access through key-lock sliding patio doors and open parking just steps from your door—yet it's tucked away from the main lot for added peace and quiet. Inside, enjoy a smart open-concept layout featuring a spacious kitchen, dining, and living area, plus two generous bedrooms and two full baths, including a renovated ensuite with walk-in shower and in-floor heating. Thoughtful upgrades include commercial-grade laminate flooring, electric fireplace, upgraded lighting, stylish hammered copper kitchen sink, backsplash, and updated appliances including a newer fridge, stove, hot water tank, and baseboard heaters. Expanded electrical with sub-panel and two oversized storage closets add to the unit’s functionality. This unit is offered substantially furnished (with exclusions list) and is currently a primary residence, so no GST applies! Purcell Condos amenities include: True ski-in/ski-out access, Seasonal outdoor pool, Year-round hot tub & sauna, Summer tennis court & picnic areas, Games and common room, Private ski locker and lockable outdoor bike hangers. Don't miss this turn-key opportunity for mountain living at its finest! (id:26472)
RE/MAX Blue Sky Realty
23 Kelso Crescent
Kamloops, British Columbia
Move-in ready oversized family home on an exceptional 10,000+ sq. ft. private lot in sunny Dallas. Offering a spacious 1,960 sq. ft. main floor, this level-entry home with walk-out basement is designed for all lifestyles, with extra-wide hallways and slightly lower cabinetry making it ideal for families with or without mobility considerations. The main floor features three generous bedrooms, two full bathrooms, and convenient main floor laundry, all on one level for easy living. Bright, open spaces and large windows make the home warm and inviting. Parking is abundant, with direct paved access to the backyard—perfect for RVs, trailers, or extra vehicles. The lower level offers tremendous flexibility: discuss with the City about adding an income-producing suite, or customize the space to suit your needs. This home was just professionally cleaned, including carpets and the ventilation system, ensuring a fresh start for the next owners. Situated on the valley bottom, Dallas is known for its exceptional sunshine, with over 2,000 hours annually—well above the B.C. average—providing cheerful interiors and endless outdoor enjoyment. This rare combination of privacy, functionality, and sunshine makes this property a standout choice for anyone seeking a forever home with room to grow. (id:26472)
Royal LePage Westwin Realty
225 Jupiter Court
Kelowna, British Columbia
Set on a quiet cul-de-sac surrounded by mature greenery, this property offers a fantastic opportunity for those looking to add value and create their ideal family home. The location is incredibly convenient—close to schools, parks, shopping, UBCO, the airport, and Big White—making daily life and weekend adventures easy to enjoy. The home itself features 4 bedrooms and 2.5 bathrooms across two levels. The main floor offers a bright, functional layout with three bedrooms, a spacious living area, and direct access to a covered deck overlooking the private backyard. Downstairs, the lower level includes a large family or recreation room, a fourth bedroom, full bathroom, and laundry area—providing excellent flexibility for families or guests. The expansive, flat yard is surrounded by established trees, garden beds, and room for kids and pets to play—or even space for a pool if desired. With its prime location and strong potential, this property presents an outstanding opportunity to personalize, renovate, or invest in a sought-after neighbourhood that continues to see strong growth and demand. (id:26472)
RE/MAX Kelowna - Stone Sisters
1290 St. Paul Street Unit# 511
Kelowna, British Columbia
Welcome to Sole, where contemporary design meets the vibrant energy of Kelowna’s Cultural District. This 638 sq ft, 1 bedroom + den suite is filled with natural light, featuring large windows that showcase beautiful city and mountain views, creating a bright and welcoming atmosphere throughout.The open-concept layout highlights quartz countertops, stainless steel appliances, vinyl plank flooring, and a spa-inspired bathroom with double sinks and a glass shower. The bedroom wall can be closed for added privacy, while the den offers flexibility for a home office or guest space. The living area features a modern wall-mounted electric fireplace, adding warmth and ambiance, and the home comes equipped with central heating and cooling for year-round comfort. Step onto your covered patio to enjoy the view—the perfect spot for morning coffee or evening wine.You’ll appreciate the convenience of in-suite laundry, one secure underground parking stall, and one storage locker. Residents enjoy premium amenities including a rooftop patio with BBQs and fire tables, plus a fitness studio. Built by Edgecombe Construction, recipient of the 2016 GOLD Tommie Award for Home Builder of the Year, Sole is pet-friendly and ideally located just minutes from the beach, restaurants, shops, and the upcoming UBCO campus. Whether you’re seeking a modern downtown home or a great investment property, this bright, move-in-ready condo offers style, comfort, and unbeatable walkability in the heart of Kelowna. (id:26472)
Royal LePage Kelowna
1305 Denver Siding Road
New Denver, British Columbia
This renovated 1924 farmhouse, on a rural like 0.472 acre lot. Fruit trees, magnolia, new rose garden, lilac and azalea. Fenced garden area. Graceful & spacious with 3 bedrooms, 2.5 bathrooms with attached garage. Wrap-around screened-in veranda catches the morning sun. West-side deck has views of the Valhallas. Understated elegance of the main entrance (with barn-door closet and tall built-in bookshelves). Living area has high coffered ceilings, wainscoting, oak floors, pillars and bookshelves. Aesthetic living room wood stove . The kitchen contains locally crafted cabinets which match the original kitchen dresser, granite countertops, and pastry/bread counter, built-in chopping block, and a copper farm sink. The private master bedroom is off the main entrance hallway with walk-in closet, ensuite bath and king-sized bedroom with wrap-around, half silvered windows for privacy. From the dining room, is a short hallway to the 2 more bedrooms with full bath. One bedroom has private entrance to the veranda; the other has a large walk-in closet which can double as an office or bedroom. Laundry area with deep utility sink, leads to backyard or attached single car shop/garage with 2-piece bath for the gardener or studio occupant. A nearby, separate rebuilt studio was formerly the farm shop. Barn-wood wall and drywall on three sides. Completely wired and heated by a wood stove and electric. New air source heat pump. Licensed water from Malloy Springs for domestic and irrigation use. (id:26472)
Coldwell Banker Rosling Real Estate (Nelson)
1201 Cameron Avenue Unit# 147
Kelowna, British Columbia
QUIET PARKLIKE SETTING IN SANDSTONE! SPRAWLING 1612 SF Rancher in Kelowna's most desired Luxury Adult Development featuring extensive waterscapes, tons of landscaped space and luxurious resort like amenities...the best adult development in Kelowna! Quietly located with gorgeous mature landscaping enjoying morning sun. A Great home Price under Assessed! Interior with Warm white painted decor for easy ""move in"" decorating. Hardwood floors in Entry welcomes you in. Spacious Open Living-Dining Room with Gas fireplace, Bay window with Hunter Douglas blinds, plush neutral carpets, Vaulted Ceilings, crown trim, is perfect for your large furniture! Large Family room, 2nd Brick gas fireplace, OAK hardwood floors, so cozy, open off the Oak shaker Kitchen with island. South-facing window over sink, tile backsplash and updated Potlites. S/S appliances. Glass door to the peaceful covered patio area and lush landscaping makes indoor outdoor enjoyment seamless. Big Mudroom and laundry with washer/dryer on stands, and OAK cabinet with sink. 2 big bedrooms. King-sized Primary bedroom with plush carpets allows room for sitting area. Large 4 piece Ensuite with separate shower and 6' soaker tub. Separate walk in closet. PEX Plumbing. Double garage and large driveway. Amazing amenities with Clubhouse, Indoor and Outdoor Pools, Pool tables, Games and Reading rooms, Fitness room, swirl pool and more! Walking distance to shopping, coffee shops, liquor store and more! Close to Hospital, everything! (id:26472)
Royal LePage Kelowna
515 9th Avenue
New Denver, British Columbia
Private, East half (Strata) duplex in a quiet part of New Denver overlooking downtown and a view of the Valhalla Mountains. Large open living area with bright kitchen. Centre island and generous cupboard and counter space. The unit contains 2 bedrooms. The master bedroom has an ensuite bath and walk through closet. In floor heat. Interior and exterior access attached, 21ft deep, single garage. Wide driveway is stamped concrete. The yard is fenced and flat. Unit is vacant and ready for quick possession. vacant and easy to show. (id:26472)
Coldwell Banker Rosling Real Estate (Nelson)
746 Taynton Drive
Invermere, British Columbia
Step into this beautifully crafted 4-bedroom, 2.5-bathroom new build in the prestigious community of Taynton Bay - offering luxury living with private beach access including boat mooring for under 1M. At the heart of the home is a stunning kitchen, thoughtfully designed with quality finishes and a large island and upgraded appliances that provide ample space for cooking, hosting, and family gatherings. Adjacent to the kitchen is the spacious dining room, featuring a striking fireplace. The two sided fireplace leads into the living room which offers plenty of room with high ceilings and massive windows and an awesome balcony for outside entertaining. The main level also includes the primary bedroom, complete with a private ensuite, offering comfort and convenience with everything you need on one floor. Upstairs, you’ll find three additional bedrooms and a full bathroom, providing plenty of space for family, guests, or a home office setup. The garage is oversize and will keep your toys, cars and boat safe and sound year round. Situated just steps from the water with a private beach you can spend your days on the water, or simply relaxing by the lake. This home would be an STR money maker! This is a rare opportunity to own a brand-new home in one of Invermere’s most desirable neighborhoods. (id:26472)
Cir Realty
4349 Gallaghers Fairway S
Kelowna, British Columbia
This coveted “Troon” Model is the flagship of Gallaghers Home designs offering style and quality throughout. Backing on to a Private Strata Park, this home offers exquisite privacy and beautiful Outdoor living space. The dramatic, high ceilings and expansive windows invite in south facing light to highlight the stunning finishing. Concrete Tile Roof and Acrylic Stucco ensure many years of worry free maintenance. Plenty of versatile living space with a formal Living and Dining Room as well as a cozy Family Room and Breakfast Nook. The spacious Primary Suite boasts a 5 piece spa inspired ensuite bathroom and walk-in closet. A guest room, additional full bath, den/office, and laundry room complete the floorplan. As an added bonus, there is a large, full height unfinished partial Basement space with stair access from the garage great for Storage, Workshop, Gym, or Hobby Room options. If you are a Nature Lover - you will delight at the many trail accesses just outside your door. Gallaghers Canyon is known for its vibrant lifestyle community and variety of amenities. Schedule your personal tour to see what Okanagan Living is really all about! (id:26472)
RE/MAX Kelowna
9 Turner Close
Kimberley, British Columbia
Presenting an exceptional opportunity to build your dream home in the sought-after Marysville Views subdivision. This pie-shaped lot is ideally positioned on a quiet cul-de-sac surrounded by high-end homes, offering peace, privacy, and a family-friendly setting perfect for any stage of life. With its level grade and generous footprint, the lot provides excellent flexibility for construction, while the new RS zoning allows for higher density housing options if desired—giving you the freedom to design anything from a single-family showpiece to a small-scale multi-unit home. The location is truly unbeatable: enjoy the charm of Marysville’s quaint downtown with its local shops and welcoming atmosphere, take a stroll to the picturesque Marysville Falls, and take advantage of quick access to Kimberley Alpine Resort, the Rails-to-Trails system, and both Kimberley and Cranbrook for shopping, schools, dining, and more. Combining lifestyle, convenience, and endless building potential, this is a rare chance to secure a premier lot in one of Marysville’s most desirable neighbourhoods. (id:26472)
Real Broker B.c. Ltd
2957 Conlin Court Unit# 2
Kelowna, British Columbia
Brand-New 4-Bedroom Home Where Modern Living Meets Worman Craftsmanship. Part of an exclusive five-home collection, this brand-new residence offers the space, style, and comfort of a single-family home in a premium duplex setting, right in the heart of Kelowna South. Step inside to a thoughtfully designed floorplan featuring four bedrooms plus a large upstairs flex area, perfect for a home office, playroom, or media room. The main level impresses with exposed timber ceilings, adding warmth and character to the bright, open-concept living space. The stylish kitchen shines with custom-painted shaker cabinetry, quartz countertops, a functional island, and LG stainless-steel appliances. Just off the kitchen, you’ll find a main floor laundry area with a stacking Whirlpool washer and dryer, along with a convenient powder room. Upstairs, the primary suite includes a walk-in closet and ensuite with dual sinks. Three additional bedrooms, and a full bathroom with a bathtub for family or guests. Outside, enjoy a fenced private yard and attached double side-by-side garage, accessed via a quiet lane. Tucked into a peaceful cul-de-sac, this home sits steps from Okanagan College, KLO Middle School, shops, dining, and the lake. With its generous size, private yard, and low-maintenance design, this new Worman-built home delivers modern comfort and everyday ease in one of Kelowna’s most desirable neighbourhoods. (id:26472)
RE/MAX Kelowna
2957 Conlin Court Unit# 1
Kelowna, British Columbia
Part of an exclusive five-home collection by Worman Homes, this brand-new 4-bedroom residence offers the space, style, and comfort of a single-family home in a premium duplex setting. Its spacious private back yard makes it one of the most sought-after homes in the community — perfect for relaxing, entertaining, or enjoying sunny Kelowna days. Inside, you’ll find exposed timber ceilings, custom shaker cabinetry, quartz counters, LG appliances, and main floor laundry with a stacking Whirlpool washer/dryer, plus a powder room for guests. Upstairs, the primary suite features a dual-sink ensuite, with three additional bedrooms, a full bath, and a spacious bonus room perfect for a home office, playroom, or media room. With a double side-by-side garage, quiet cul-de-sac location, and proximity to Okanagan College, KLO Middle School, shops, dining, and the lake, this Worman-built home checks every box. (id:26472)
RE/MAX Kelowna
2003 21 Street
Vernon, British Columbia
Welcome to 2003 21st Street, a beautifully updated family home in one of East Hill’s most desirable neighbourhoods! This 4 bedroom, 2 bathroom home offers the perfect blend of modern comfort and family-friendly living, all within walking distance to schools and parks. Step inside to find an inviting open-concept main floor featuring engineered hardwood floors and a bright, airy feel throughout. The modern white kitchen shines with quartz countertops, stainless steel appliances, and plenty of prep and storage space — ideal for family dinners or entertaining friends. The main level offers three bedrooms and a full bathroom, providing convenient one-level living for the whole family. Downstairs you’ll find an additional bedroom, a second full bath, great mudroom space and a versatile rec room — perfect for a kids’ play area, guest space, or home gym. Outside, the fully fenced yard is a great size for kids and pets to play, while the single car garage and additional RV parking offer all the space you need for toys and storage. Located in a quiet, established area surrounded by mature trees and friendly neighbours, this home captures the essence of East Hill living — walkable, welcoming, and full of charm. Move-in ready and waiting for your family to make it home! (id:26472)
Royal LePage Downtown Realty
4891 Ogilvy Avenue
Fairmont Hot Springs, British Columbia
Welcome to an incredible opportunity! This oversized corner lot—nearly 0.4 acres—offers space, freedom, and endless potential. With no building restrictions, a new well & electricity already on the property, the possibilities are wide open for your dream build or getaway retreat. Nestled in a peaceful neighborhood, you’ll love being just a short stroll to the river and only two minutes from shops and restaurants. Fairmont truly is an outdoor paradise, surrounded by breathtaking views and endless activities—golfing, soaking in the hot pools, skiing, hiking, biking, and so much more, all just beyond your doorstep. Don’t miss out on this rare find—opportunities like this don’t come often! Call your Realtor today to book a showing. Trailer not included, but available for purchase separately. (id:26472)
Cir Realty


