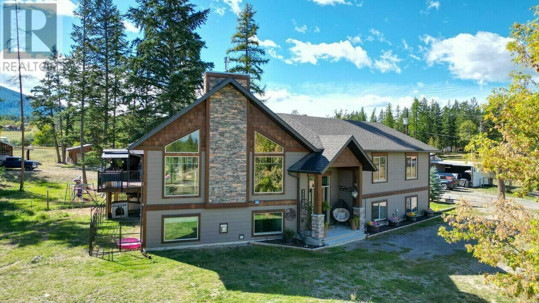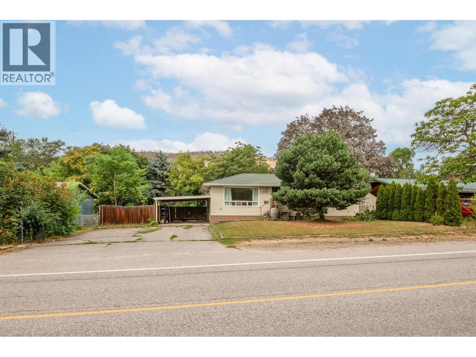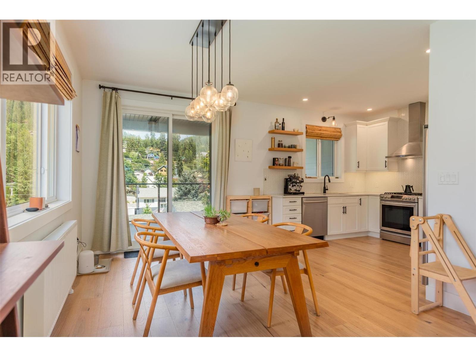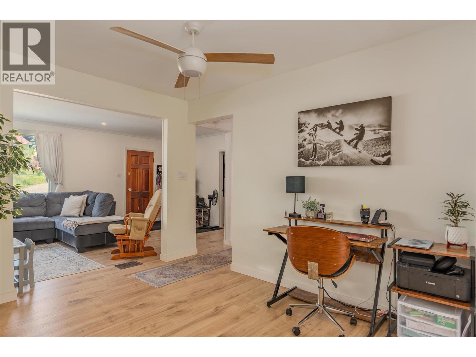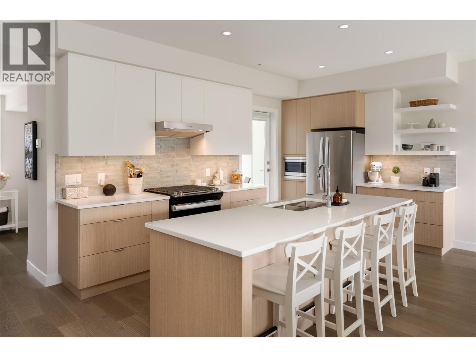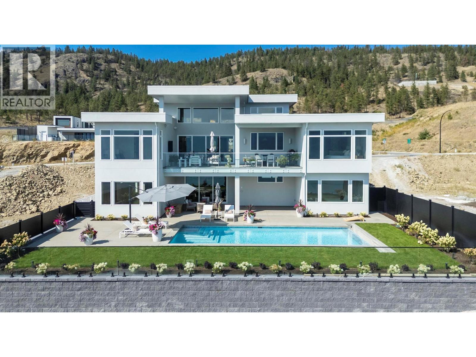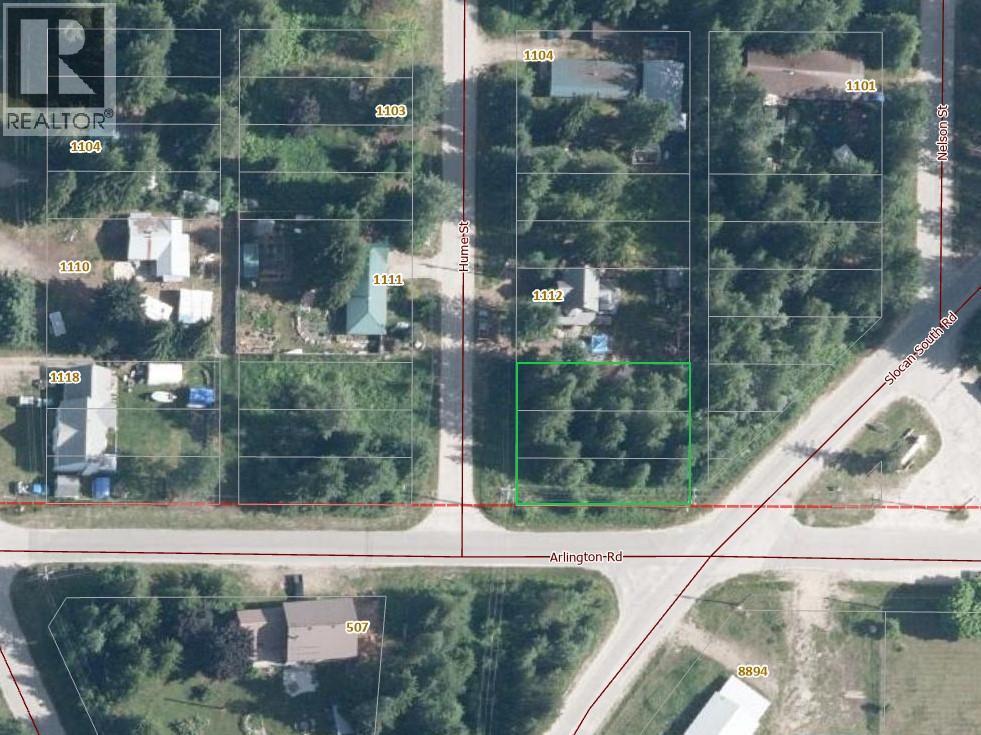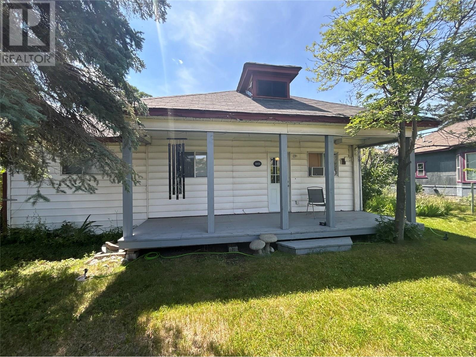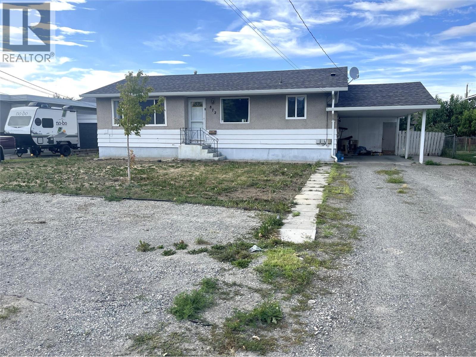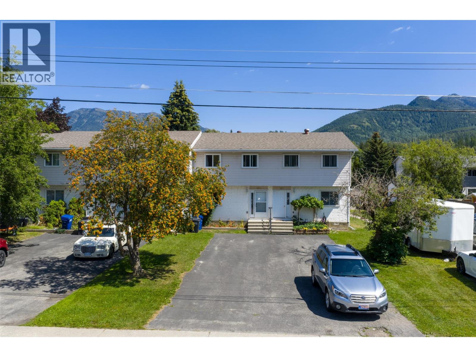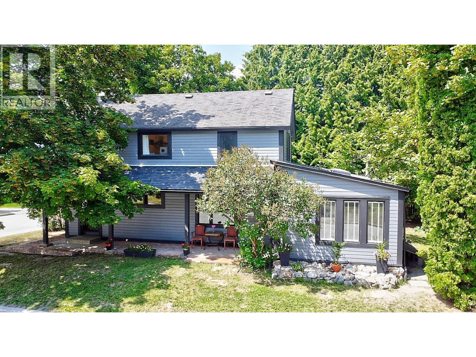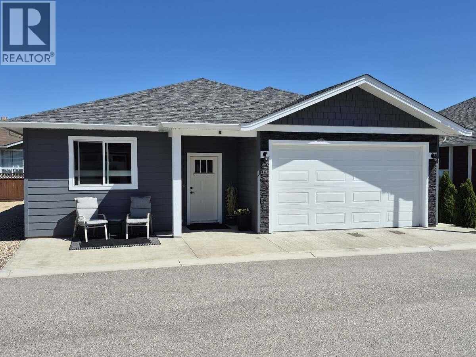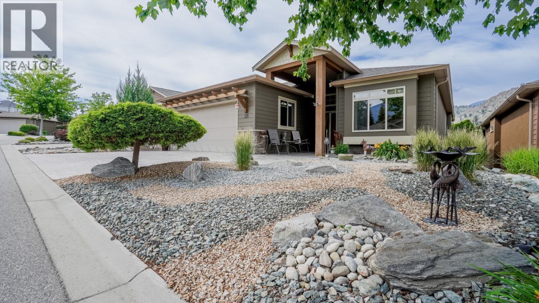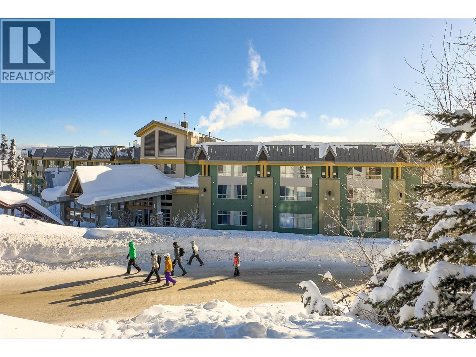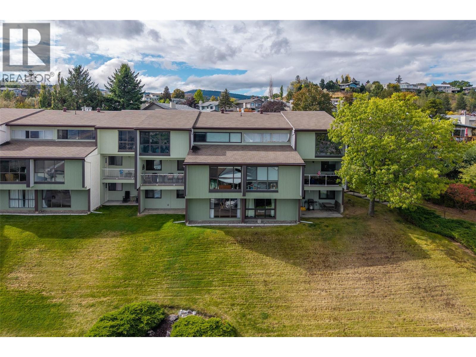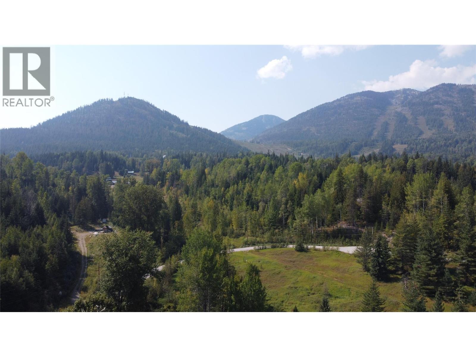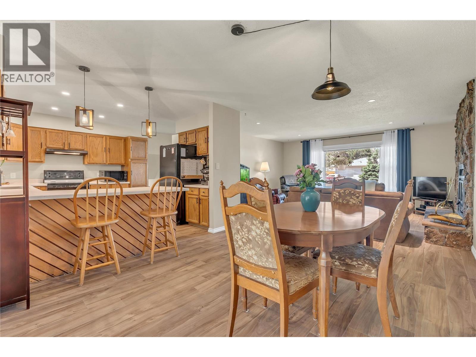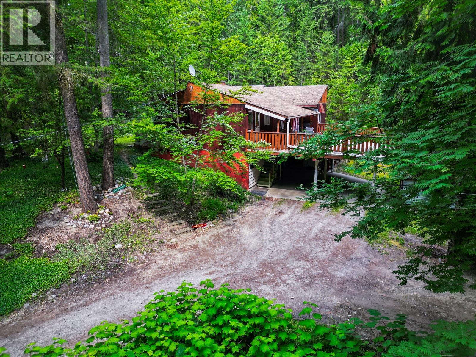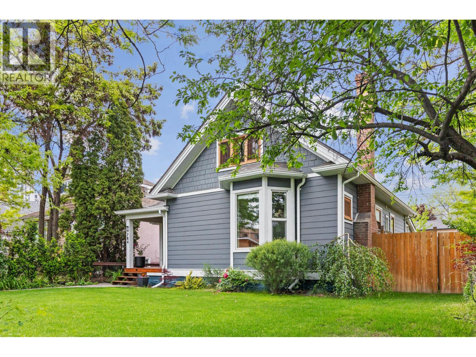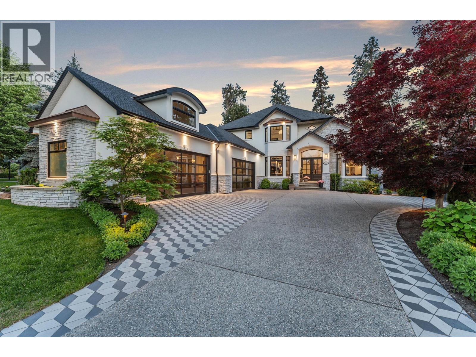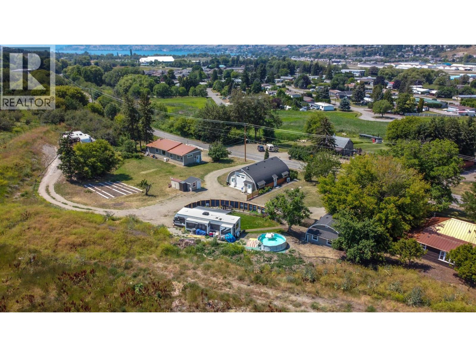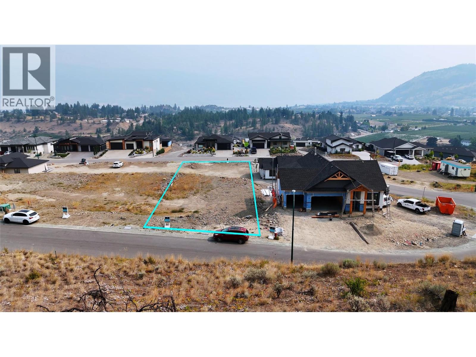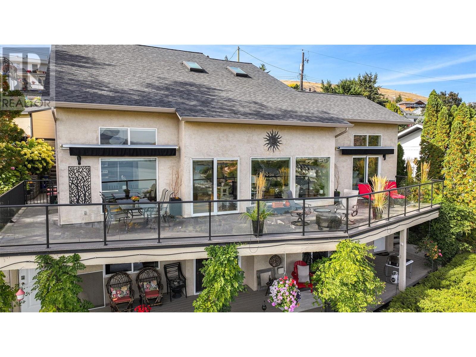Listings
3271 41st S Avenue
Cranbrook, British Columbia
Visit REALTOR? website for additional information. This 5-bedroom, 3-bath home in Gold Creek, combines modern luxury with rural charm. Set on 5 flat acres with Rocky Mountain views, the fully fenced property is ideal for horses or livestock. Built in 2015, the main level features an open-concept design, a chef?s kitchen with granite counters & a rock gas fireplace. The primary suite upstairs boasts an ensuite & serene views, while the main bath includes a soaker tub & walk-in shower. The walkout basement offers a self-contained legal suite with 2 bedrooms & a den. Currently rented for $1500/m, the tenants are flexible. Outdoor highlights include a large deck, gazebo, hot tub, 3-stall horse barn & ample storage. Just 8 minutes from Cranbrook with easy trail access, this property is a perfect blend of convenience & tranquility, with potential for secondary housing under RDEK regulations. (id:26472)
Pg Direct Realty Ltd.
184 Snowsell Street N
Kelowna, British Columbia
This well-kept North Glenmore home offers the ideal blend of family comfort and investment potential. Featuring four bedrooms plus a den and two full bathrooms, the home includes a bright 1-bedroom and den in-law suite with a separate entrance—great for extended family or rental income. Set on a large, fully fenced 0.22-acre lot, the outdoor space is perfect for enjoying the Okanagan lifestyle, with garden beds, fruit trees, and room for kids or pets to play. There’s ample parking with a carport, street parking, and dedicated space for an RV or boat. Located in a family-friendly area, this home is just steps from elementary schools, and close to middle schools, parks, shopping, and everyday amenities. The property has seen numerous updates over the years for peace of mind: newer piping throughout, electrical upgraded in 2017 with a 200-amp panel added in 2018, high-efficiency furnace (2014), heat pump (2013), lower windows replaced in 2018, and two brand-new hot water tanks installed in 2025. The laundry is conveniently located both upstairs and down. Whether you are looking for a comfortable family home or a smart investment, this property offers flexibility, location, and long-term value. Measurements are approximate and should be verified by the Buyer if deemed important. Title (id:26472)
Royal LePage Kelowna
1606 Thompson Avenue Unit# A
Rossland, British Columbia
Wake up inside a winter wonderland with breathtaking mountain views from every window. Living here feels like being inside a postcard or Scandinavian retreat. This sanctuary is surrounded by the Rossland range and thoughtfully designed for style, comfort and convenience. The high-efficiency Viessmann gas boiler keeps the house and bathroom floors toasty while saving money on bills. The summers are filled with wildlife walking by and the sound of birdsong in the air. Step outside to discover a thriving garden and adjacent field bursting with wildflowers. The large, multi-car driveway is ideal for playing and hosting. At the same time, the oversized, covered back balcony offers year-round enjoyment, from morning coffees to watching the northern lights dance across the sky. Inside, the home feels both cozy and expansive, with high ceilings, generous proportions and ample storage throughout. A dedicated guest suite is the perfect retreat for relatives, visitors, or a teenager who needs their own space. This fantastic location is a short walk to downtown, amenities, bus stops, and countless trails. Move-in ready with a building warranty still in place, this home is the perfect base for a luxurious outdoor lifestyle. Available fully furnished upon request. (id:26472)
Mountain Town Properties Ltd.
1953 Plewman Way
Rossland, British Columbia
Nestled just a block away from the Centennial Trailhead in Rossland, this charming family home offers the perfect blend of comfort and accessibility for those who love the great outdoors. Imagine stepping out of your front door and immediately being on the path to countless popular bike trails—no more wasting precious time driving to your destination! As you step inside, you are greeted by an inviting open-concept living space filled with light, creating an atmosphere perfect for both relaxation and entertainment. Freshly painted walls and new flooring provide a perfect canvas for your personal touch, making it easy to envision your life here. With fully renovated bathrooms on each floor, everyone enjoys their own private space. Additionally, a spacious walk-out basement offers endless possibilities for entertainment, relaxation, or even an in-law suite if desired. Recent enhancements include a new hot water tank and the electrical wiring/panel upgrade. The south-facing kitchen will lead out to a reinforced deck that expands your living area, offering a view down the backyard. Perfect for summer barbecues, family gatherings, and gardening enthusiasts: the plants will thank you forever! With easy access to scenic trails, parks, and local cafes, you'll find yourself immersed in an active lifestyle that promotes health and happiness. The convenience of nearby amenities means everything you need is within reach. Call your REALTOR today to access the full improvement list. (id:26472)
Mountain Town Properties Ltd.
3719 Woodsdale Road Unit# 17
Lake Country, British Columbia
Experience bright, modern living in this 3-bedroom, 4-bathroom townhome with over 2000 sq. ft. of space, unobstructed views from the main level & a private rooftop deck overlooking gorgeous sunsets & slight lake views. Built in 2023, this home is part of a boutique community designed for privacy with minimal shared walls & smart architectural design. The main level features oversized windows, wide-plank wood flooring & an open-concept kitchen with stainless steel appliances, gas range, white upper cabinetry, greenery out the windows & direct access to a patio. Upstairs, the primary suite includes a spa-inspired ensuite with in-floor heating, plus two additional bedrooms & full bath. The lower level offers a versatile family room that opens to a pet-friendly, fenced yard with grass & patio stone—ideal for pets, kids, or outdoor relaxing. The upgraded half bath doubles as a utility room with potential for a pet wash or added storage. The rooftop deck is a true highlight—perfect for entertaining or soaking in the views. Additional features include central air, gas furnace, central vac, double garage with hose bib, upgraded lighting, dimmers & three outdoor spaces. Located right on the Rail Trail, offering easy biking around Wood Lake. Just across from the tennis courts and within walking distance to Beasley Park, Turtle Bay Pub, and the Greek House. A new gas station and Home Hardware are also coming soon.. Low-maintenance living in a friendly, well-connected community. (id:26472)
RE/MAX Kelowna - Stone Sisters
1391 Vineyard Drive
West Kelowna, British Columbia
**GST Included in Price**This thoughtfully designed home embraces elegant arches and warm, craftsman-inspired farmhouse aesthetic throughout. This main level living home is intelligently planned with no wasted space, featuring an open-concept main living area that flows seamlessly from the chef’s kitchen into the vaulted great room & dining space. Expansive windows frame panoramic, unobstructed lake views, with homes behind situated well below for added privacy and uninterrupted sightlines. Main level boasts spacious primary suite with spa-inspired ensuite and walk-in closet, along with 2 additional bedrooms and beautifully finished ensuites. The office is complete with built in desk. Every detail has been carefully considered, with timeless interior finishes and a calm, inviting palette. Downstairs, a fully self-contained legal suite provides exceptional versatility, perfect for extended family, guests, or as a mortgage helper. Basement offers a media rm, currently set up for a gym, a flexible space to suit your lifestyle. A large recreation rm w/ an island bar, access to a backyard that delivers the best of both worlds: a concrete inground pool paired with landscaped green space, ideal for kids or pets. Situated in one of West Kelowna’s most sought after neighborhoods, this property blends lifestyle & location with craftsmanship & comfort. (id:26472)
RE/MAX Kelowna
Lots 8-10 Hume Street
Slocan, British Columbia
An excellent opportunity in the heart of Slocan! These three flat, partially treed lots on Hume Street offer endless potential. Just a short walk to the grocery store, village amenities, and the sandy shores of stunning Slocan Lake. With world-class recreation at your doorstep—boating, swimming, fishing, hiking, biking, and backcountry adventures—you can enjoy the best of the Kootenays year-round. Build your dream home, create a family getaway, or hold as a recreational retreat. Municipal services are available nearby, and the level terrain makes development straightforward. Don’t miss your chance to own a piece of this vibrant lakeside community. (id:26472)
RE/MAX Four Seasons (Nelson)
4244 Walhachin Rd Road
Kamloops, British Columbia
Welcome to Walhachin! This charming level-entry rancher features 3 bedrooms and 1 bathroom, offering character-filled, one-level living in a peaceful setting. With timeless appeal and sweeping surroundings and a private back yard it’s ideal for those who appreciate history, simplicity, and nature. Whether you’re seeking a quiet retreat or a unique property with potential, this home is ready to welcome you. Contact the listing agent for more information (id:26472)
Stonehaus Realty Corp
872 Selkirk Avenue
Kamloops, British Columbia
Affordable North Kamloops single family home close to shopping, schools, bus and recreation. Great layout in this 3 bedroom upstairs and 1 bedroom downstairs with lots of storage or add another bedroom. Excellent suite potential with large rec room and side access from the carport. Recent updates include central a/c, roof, furnace and hot water tank providing peace of mind for the new owner. Bright and spacious home with a large level backyard make this the perfect home for many types of buyers. Quick possession available. Book your showing today. (id:26472)
Century 21 Assurance Realty Ltd.
37 Mt Trinity Avenue Unit# B
Fernie, British Columbia
Nothing to do! This three bedroom, two bathroom townhome has just received extensive renovations and is move in ready. Opened up to the large living area, the kitchen was completely redone with all layout, cabinetry, flooring and stainless steel appliances. New flooring throughout the main floor and fresh paint give this home a modern, contemporary feel. The large sliding door in the living area open up onto a courtyard style backyard with new shed for all your gear. Head upstairs on the newly carpeted stairs and you'll find the newly created primary suite. A unique feature to this unit, a brand new three piece ensuite bath was added for privacy and luxury. The other two bedrooms share a fully renovated bathroom and the same flooring and paint as downstairs carry the feel throughout. For complete peace of mind, new higher efficiency baseboard heaters, electrical panel and wiring and plumbing were updated with extra insulation added. Storage is plentiful in the five foot high crawl space. This complex is very well maintained and run so a new owner can buy with confidence. Perfect for first time home buyers, downsizers and recreational buyers, this home offers a turn key opportunity at fantastic value. (id:26472)
Sotheby's International Realty Canada
1821 Falls Street
Nelson, British Columbia
Visit REALTOR website for additional information. Located in the desirable Uphill area of Nelson, just steps to Lions Spray Park and the picturesque Nelson Cemetery, this versatile property is brimming with potential. With two full levels of living space currently configured as separate apartments-each with its own private entrance-this home offers flexibility as either an income-generating investment or a spacious single-family residence. Offering excellent potential for future development, consider the possibilities: build a duplex, a fourplex, or even a second family home on a subdivided lot (subject to local regulations). Ideal location-short stroll to parks, scenic walks & only minutes from vibrant Baker Street. Inside, there are 4 bedrooms, two kitchens, living area & baths. Looking to invest, settle or develop, look no further than this amazing property! (id:26472)
Pg Direct Realty Ltd.
1330 10th Street Sw Unit# 16
Salmon Arm, British Columbia
For more information, please click Brochure button. Step inside this 2 bedroom 2 bath no stairs no steps true rancher at a 55+seniors community called Valley Lane. Be greeted by a 36"" entry door and extra wide hallways (mobility plus). Built by one of Salmon Arm's top builders using only quality materials. Just past 2 large closets you'll find a spacious kitchen open enough for 2 cooks, no bumping, with solid surface countertops including the 6' island. There's abundant cabinetry all with self closing doors and drawers. The 14'x13' master bedroom has a generous walk in closet and a large full ensuite with dual vanities and a gorgeous step in shower. Complimenting this home is a huge walk in pantry, a laundry room with a sink, Milgard Windows, A/C, and a zero maintenance yard. 9' ceilings are everywhere plus the large heated garage comes with a 14' workbench and an EV plugin. This home and all the appliances are just over 1 year young and the unbeatable value includes the balance of a 10 year home warranty, low strata fees ($75/mo), a short walking distance to the Mall and Blackburn Park. Many more perks can be found to appreciate, come in and see for yourself. No work to do inside or out, just move in and call it home! (id:26472)
Easy List Realty
6833 Meadows Drive Unit# 28
Oliver, British Columbia
Welcome to Arbor Crest, a highly sought-after 55+ gated community! This beautiful 2 Bedroom + Den, 2 Bath Rancher offers over 1,600 sq ft of quality, custom finishes along with a double garage & private yard. Step inside the roomy foyer to a bright, open great room featuring vaulted ceilings, large windows, hardwood floors & a cozy gas fireplace. The stunning kitchen boasts gorgeous quartz counters, undermount sink, new fridge & stove, elegant taps & a large island perfect for entertaining. Enjoy custom blinds, including sunshades, and French doors with phantom screens leading to a tranquil backyard oasis. Relax on the covered, stamped concrete patio with gas BBQ hook-up, surrounded by privacy hedging & breathtaking sunsets. The back yard was refreshed with new soil & lush green lawn in 2024, along with a new retaining wall on the north side. Spacious primary suite includes an impressive 5-pce ensuite with quartz counters, dual sinks, soaker tub, shower, heated tile floors & walk-in closet. A bright second bedroom sits near a full 3-pce bath, while the French-doored den offers flexible living space. Additional features include a laundry/mudroom with sink, immaculate garage with storage & mounted TV, solar tubes, water softener, central vac & A/C. Beautifully landscaped with U/G irrigation. Low bare-land strata fee $175/mth. Pet-friendly (2 allowed), min. 3-month rentals. Ideally located near the riverfront trail, beach, golf & amenities. Book your private showing today! (id:26472)
RE/MAX Wine Capital Realty
5340 Big White Road Unit# 335
Big White, British Columbia
Welcome to this beautifully updated and meticulously maintained top-floor unit, move-in ready and waiting for new owners! Step inside to find modern vinyl plank flooring, fresh paint, new blinds, and stylish touches like a rustic barn door. Thoughtfully designed for comfort, the space accommodates up to four guests with a Murphy bed and a hide-a-bed sofa. Ideally located just steps from Village amenities, you’ll enjoy access to an outdoor heated pool, hot tub, fitness centre, and games room. Towels for the pool and hot tub are provided and laundered by the strata for added convenience. Strata fees also include internet, cable, heat, water, gas, and electricity, making ownership simple and stress-free. Additional features include secure underground parking (with first-come, first-served surface parking), a locker room with ski-key racks, and communal laundry facilities. This property is versatile, perfect as a personal getaway, short-term rental, or both. With many recent updates, including furniture and bathroom fixtures, it offers a quiet retreat on the cool side of the building in summer. Plus, no GST is payable, making it an even more attractive investment. Don’t miss this opportunity to own a stylish, convenient, and comfortable unit in the heart of the Village! (id:26472)
Royal LePage Kelowna
137 Mcgill Road Unit# 91
Kamloops, British Columbia
Welcome to this beautifully maintained 2-bedroom plus den home in Sahali Estates. The recently updated kitchen boasts fresh white cabinetry, modern countertops, a stylish backsplash and newer appliances including the oven, dishwasher & microwave. Enjoy sweeping views of both the North and South Thompson Rivers from this bright and inviting space. With its central location near TRU, transit and local amenities, this property is an excellent choice for students, investors, or anyone seeking a convenient lifestyle. Additional highlights include tandem parking with a covered stall, a new hot water tank and air conditioner scheduled for installation this month, as well as fresh paint & updated light fixtures throughout. Situated close to Beattie Elementary, shopping, and popular restaurants, this home truly offers comfort, convenience, and charm all in one! (id:26472)
Century 21 Assurance Realty Ltd.
270 Richie Road
Rossland, British Columbia
Build your dream home on this gorgeous 6.56 Acre parcel across from Red Resort with a well already drilled!! This gently sloping acreage has been partially cleared and offers fantastic mountain views in all directions. Acme Creek runs through this beautiful property with mountain bike trails close by. Easy access and several possible building sites. (id:26472)
Century 21 Kootenay Homes (2018) Ltd
531 3rd Avenue
Keremeos, British Columbia
Discover the slower pace of Keremeos! Framed by mountain views, this quarter-acre property offers the perfect blend of comfort, convenience, and small-town charm—just 30 minutes from Penticton. This updated 4-bed, 3-bath home is truly move-in ready with fresh paint, new lighting, new flooring and baseboards. The kitchen shines with pot lights, refreshed countertops, and modern cupboard hardware, while both bathrooms, including the ensuite, have been tastefully updated. Enjoy year-round living in the fully enclosed 400 sq ft covered patio, complete with a new door and backyard access. Newly installed backyard irrigation will make the yard easy to maintain a beautiful green space next spring. A single garage with shop extension and rough-in wiring provide excellent space for hobbies, or projects. Explore local wineries, fresh farm stands, and vibrant markets, float down the Similkameen River, or hike the trails of Cathedral Lakes. If you’ve been looking for an updated home in a friendly community, this one checks all the boxes. Measurements approximate. Book your showing today! (id:26472)
Engel & Volkers South Okanagan
8043 97a Highway
Mara, British Columbia
Tucked away among 4.4 acres of towering trees, this 3-bedroom family home with full basement offers peaceful, private living in an unbeatable location - minutes to Mara Provincial Park on Mara Lake. The recent addition of heat pumps provides efficient, comfortable living. The interior features a spacious living room with large stone feature wall and one of two wood-burning fireplaces, a large primary bedroom with 2-piece ensuite, and an inviting dining area. Enjoy endless BBQ’s and gatherings on the massive deck right off the kitchen. A full basement with a large family room, full bathroom, cold room and laundry room offers plenty of options for additional living spaces. Priced to allow you to put the finishing touches on this home to make it your own. Don’t miss this rare opportunity to create the perfect private retreat near one of BC’s most beautiful lakes. (id:26472)
RE/MAX Shuswap Realty
784 Lawrence Avenue
Kelowna, British Columbia
Discover the perfect mix of development potential and historic character in this updated 1925 two-story home in downtown Kelowna. Zoned MF1 with rear lane access and designated Core Area – Neighbourhood in the 2040 OCP, the property offers excellent opportunities for multi-unit infill. Listed on the City of Kelowna’s Heritage Register but not designated, the home allows flexibility for future projects while opening doors to heritage grants or a Heritage Revitalization Agreement for uses such as office space or a bed and breakfast. The 1,930 sq. ft. home features 4 bedrooms, 2.5 bathrooms, and a thoughtful mix of original details and modern upgrades. Heritage charm includes exposed brick accents, corbelled chimneys, and hardwood floors, while updates feature a renovated kitchen with custom cabinetry, stainless steel appliances, and a cozy brick breakfast nook. The main-floor primary suite offers a newly updated ensuite, with additional living space highlighted by an open-concept dining/living area and fireplace. Recent mechanical upgrades include a newer furnace, air conditioning system, offering peace of mind for years to come. The fully fenced yard includes mature landscaping, raised garden beds, and a revitalized patio, plus four off-street parking spaces and a detached garage. Steps from downtown’s shops, restaurants, and the waterfront, this is a rare offering for a strong rental property or a family residence, and future redevelopment site. (id:26472)
Unison Jane Hoffman Realty
6555 Sherburn Road
Peachland, British Columbia
Welcome to 6555 Sherburn Road in beautiful Peachland! This stunning home offers just under 3,300 sq. ft. of open-concept living, designed with both elegance and functionality in mind. The main level is a true showstopper, featuring vaulted ceilings, two kitchen islands, sleek stainless steel appliances, and a 6 burner gas Italian stove—a chef’s dream. Expansive windows throughout flood the home with natural light, creating a bright and welcoming atmosphere. The spacious primary suite and second bedroom provide comfort and privacy, complemented by the convenience of separate laundry. Downstairs, a bright and spacious two-bedroom suite awaits with large windows that fill the space with even more light. This level also boasts its own patio with amazing views—perfect for morning coffee or relaxing evenings. Complete with separate laundry, it’s an ideal setup for extended family, guests, or income potential. Enjoy the outdoors year-round with two balconies plus a cozy back patio that is complete with a gas hookupsfor barbecues and evenings by the fire. Parking and storage are a breeze with a 670 sq. ft. garage, ideal for vehicles, hobbies, or a workshop. The generous driveway provides room for six or more cars, with RV parking off to the side—perfect for visitors or those who love to travel. Tucked away in a quiet, sought-after neighborhood, this entertainer’s home is ideal for families, multi-generational living, or anyone looking for a serene Peachland lifestyle. (id:26472)
Royal LePage Kelowna
539 Metcalfe Avenue
Kelowna, British Columbia
Nestled in the heart of Lower Mission, one of the most sought-after neighborhoods, this exquisite 5-bedroom estate blends timeless luxury with modern sophistication. Just minutes from the shores of Lake Okanagan, this home sits on a large lot surrounded by trees and lush greenery, offering both privacy and convenience. Completely transformed inside and out, this residence spans over 5,500 sq. ft. and showcases luxury finishes throughout. The traditional floor plan has been updated with contemporary touches while preserving its elegant charm. Features include a state-of-the-art media room, steam room, sauna, and a Control4 smart home system.Luxury extends outdoors to a resort-style patio featuring a large swimming pool, smart-controlled sunshades, misting systems, and heaters for year-round comfort. An outdoor kitchen with gas BBQ, authentic pizza oven, sink, and fridge sets the stage for unforgettable gatherings.The home’s exterior features striking copper roof dormers, lush landscaping and additional double-car garage. The first garage equipped with an electric car charger, while the second has been transformed into a high-end home gym including built-in cabinetry,bar fridge,cork flooring and a climate control system.Beyond the property, the Lower Mission lifestyle awaits - Just steps from the beach, trendy coffee shops, and the brand-new DeHart Park, this home offers the ultimate blend of luxury and location. (id:26472)
Engel & Volkers Okanagan
6226 Okanagan Avenue
Vernon, British Columbia
Investor ALERT! Multi-Residence on a Private 1.11-acre Parcel backing onto Green Space, Centrally Located and just minutes to Okanagan Lake. Three Detached Dwellings + 2 serviced RV pads (50/35A, Water, Sani-Dump) deliver Diversified Income. Main Home: Bright, Spacious, Full Basement and Single Car Garage. Second Home: Internal Suite, oversized garage with 220V, Storage Loft and additional Micro-Suite. Log Cabin: Open and Bright, 5' crawl, Double Car Garage. Custom Upgrades in Homes including Granite, Hardwood, Big Windows. All Residences boast separate Decks and Green Space for privacy. Unmetered Community Irrigation simplifies landscaping making this an easy keep for Tenants and Land Owners alike. Fully Tenanted, Turn-Key Income with Multi-Generational Flexibility.With an approximate 6.66% cap on current, time-of-listing rents and expense averages. Whether you are a local portfolio owner seeking stable, inflation-resistant cash flow with real-asset backing, or an out-of-area investor consolidating into tangible Okanagan Property with Multiple Income keys and tenant profiles, this offering deserves a close look. Buyer to verify all information if deemed necessary. Rent Roll, Info Package available. (id:26472)
RE/MAX Vernon
17509 Dickinson Place
Summerland, British Columbia
Hunters Hill recently announced the release of 5 custom estate lots that are a completely one of a kind offering in the Okanagan Valley. One has sold before listing on MLS, and this is the first time offered on MLS. This marks the third lot release since the development launch in 2020 and showcases some of the most spacious, fully serviced homesites in the valley. This lot features two platforms, one for main residence, the other for a detached carriage home and or garage. This is an excellent opportunity for multi generations to afford a new home in Summerland. Listing Agent is part owner. (id:26472)
Rennie & Associates Realty Ltd.
8617 Fitzmaurice Drive
Coldstream, British Columbia
This stunning Coldstream home offers absolutely breathtaking, unobstructed views of Kalamalka Lake & the Monashee Mountains. Enjoy the best lake views in the neighborhood from nearly every room in the house. Step outside to take in the scenery from the expansive sundeck or through the home’s large windows. Because the property faces east, you'll be shaded from the intense summer heat by late afternoon. Ideally located just steps from Kal Beach, Okanagan College & the Rail Trail, this 3-bedroom, 3-bathroom home has been completely updated with high-end finishes throughout, including a 1-bedroom suite on the lower level. Inside, you'll find gleaming hardwood floors extending through the open-concept living area, complemented by vaulted ceilings & a beautifully updated kitchen with granite countertops, butler pantry & stainless steel appliances. The spacious primary bedroom boasts a luxurious ensuite with marble tile, a separate tile shower & tub, & heated floors. The suite features a private patio, gas fireplace & tons of natural light it could easily be converted into a bachelor or used to add another bedroom. Outside, the home features a large driveway with 27 ft RV parking & a large double garage to accommodate a variety of vehicles. The yard is neatly landscaped with drip line irrigation & is low maintenance. Additionally, there is a unique covered breezeway ideal for outdoor entertaining & an additional covered storage room under the garage. This is a must see home! (id:26472)
RE/MAX Vernon


