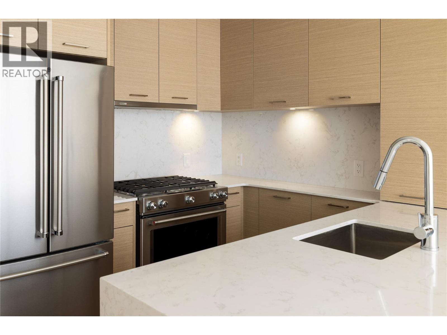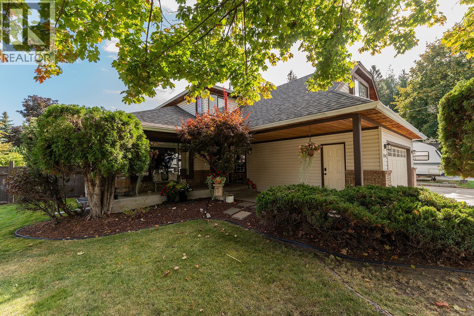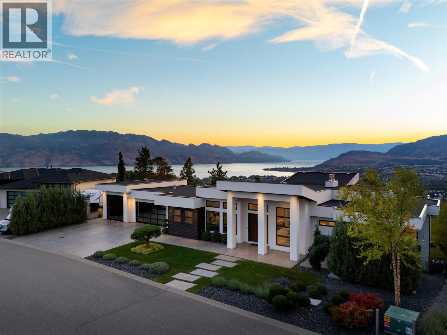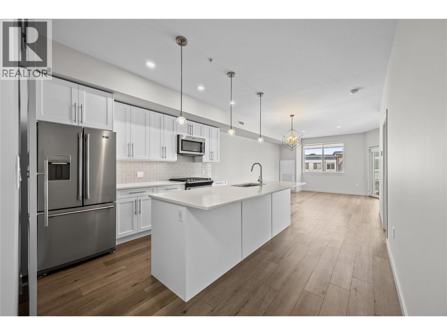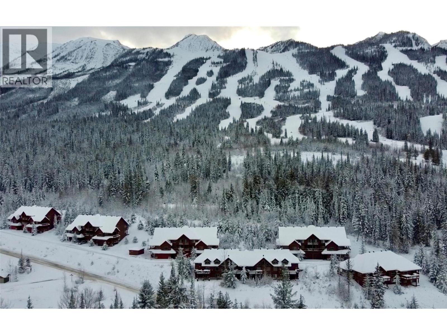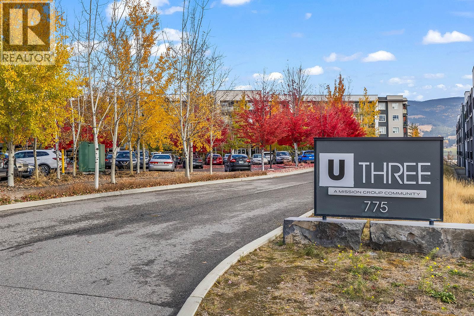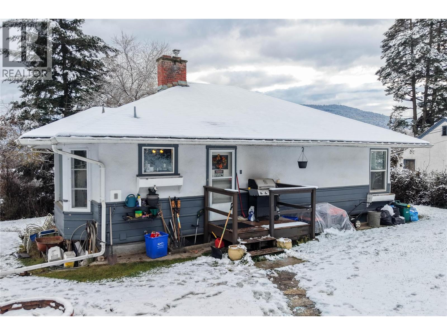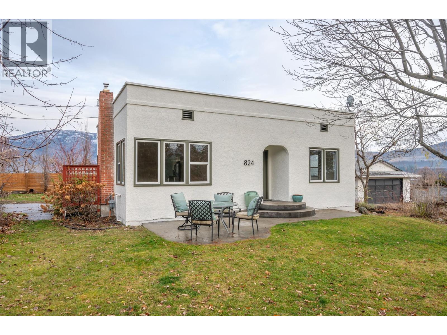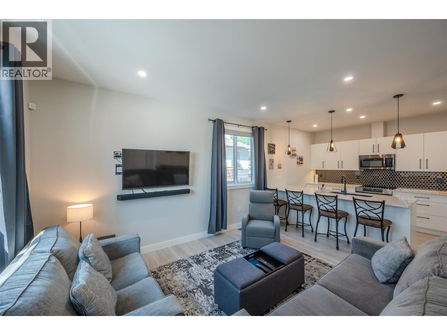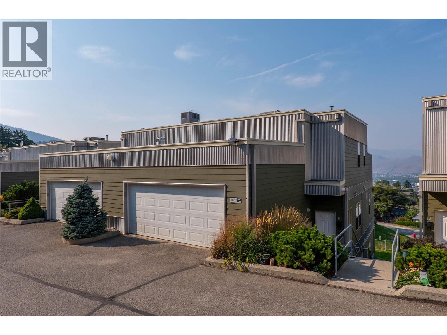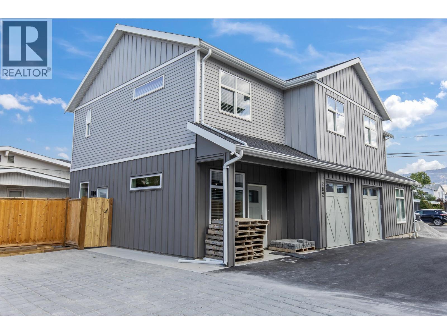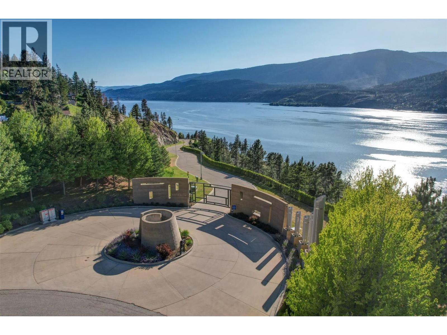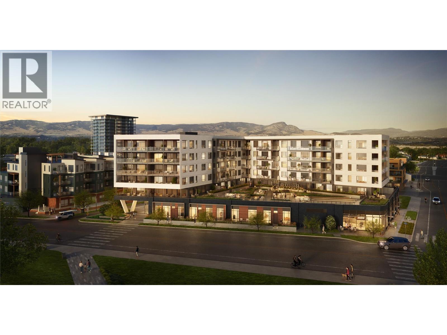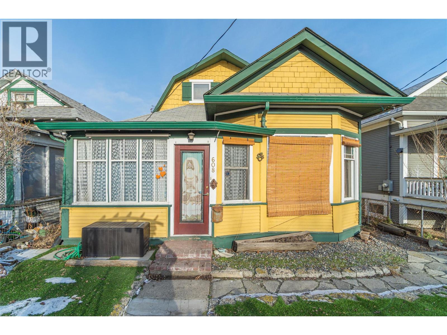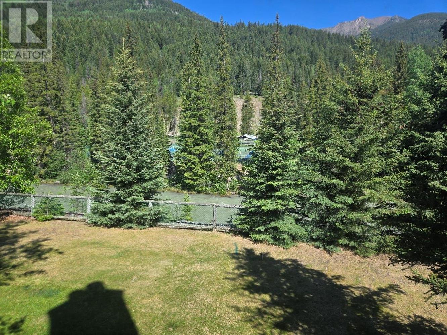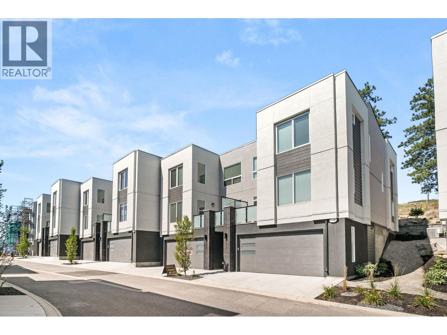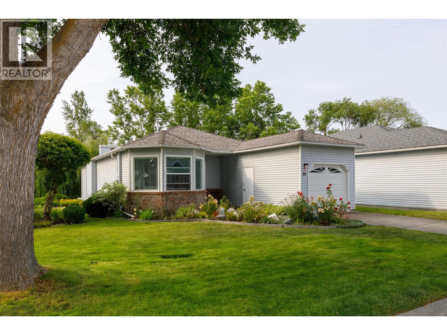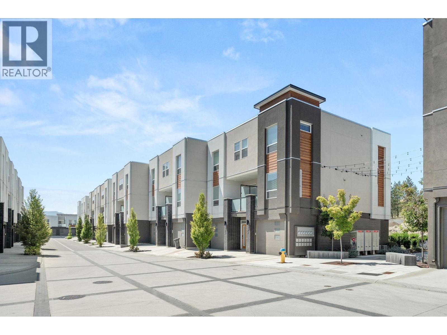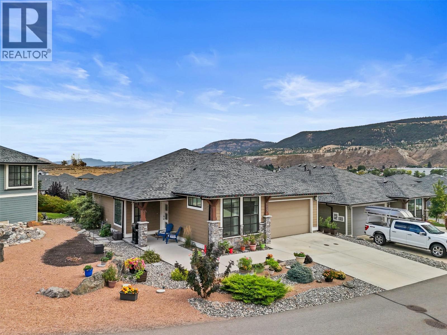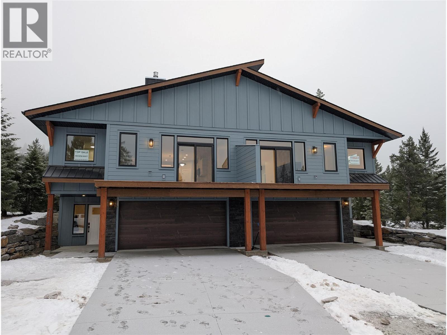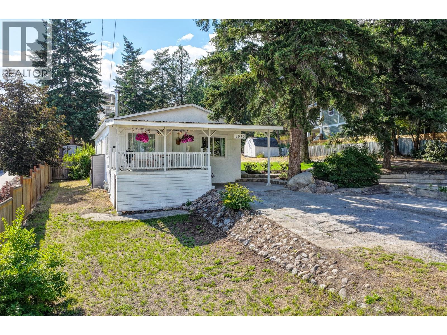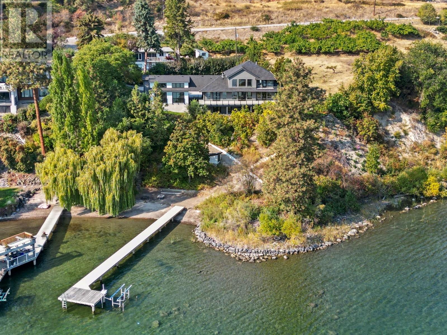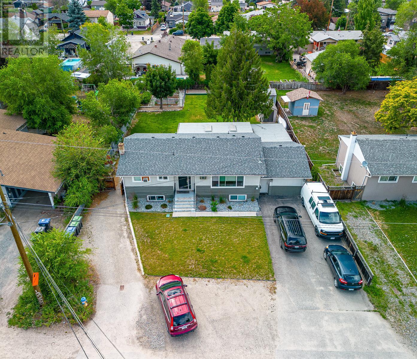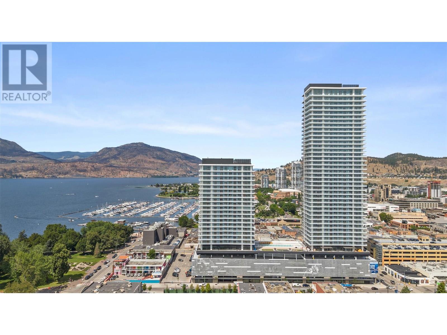Listings
1191 Sunset Drive Unit# 2601
Kelowna, British Columbia
Experience elevated living at One Water, where luxury meets the vibrant heart of downtown Kelowna. This stunning one bedroom and den residence offers sweeping lake, city, and mountain views that transform every day into something extraordinary. Floor to ceiling windows flood the home with natural light, while an open concept layout creates a seamless flow for both relaxing and entertaining. Enjoy a modern kitchen with premium finishes, a spacious primary suite, and a private balcony perfect for morning coffee sunrises. Located steps from the waterfront, restaurants, shopping, and the cultural district, this home places the best of Kelowna at your doorstep. Resort style building amenities—including a pool, fitness center, and secure parking—add comfort and convenience. Whether you’re seeking a full time residence or a refined Okanagan retreat, One Water offers unmatched style, location, and lifestyle. Comes with one parking and locker. (id:26472)
Stilhavn Real Estate Services
2904 Fieldstone Court
West Kelowna, British Columbia
Experience the best of West Kelowna living in the heart of Shannon Lake! This perfect 5 bedroom family home sits on a flat corner lot with a beautiful yard—complete with fruit trees, grapevines, and garden space. Enjoy the expansive outdoor area featuring a multi-tiered, partially covered deck designed for entertaining in any season. It’s also wired for a hot tub, includes a gas line for BBQ, and offers a heated double car garage and 30A power for your RV—perfect for the ultimate Okanagan lifestyle. Offering over 3,400 sq.ft., including 1,151 sq.ft. of undeveloped basement, there’s endless potential to expand or customize. With 4 bedrooms upstairs upstairs, this home provides ample space for a growing family. Enjoy the convenience of nearby schools, parks, and Shannon Lake itself, all within walking distance. Comfort, space, and community converge seamlessly in this rare Shannon Lake opportunity—a true family haven in one of West Kelowna’s most desirable neighbourhoods. (id:26472)
Exp Realty (Kelowna)
3301 Vineyard View Drive
West Kelowna, British Columbia
Welcome to your new home, a custom-built contemporary walk-out rancher with over 5,200 sq. ft. of luxurious living space in the prestigious Lakeview Heights community of West Kelowna. Built by the renowned Lenarcic Brothers, this home offers sweeping mountain, lake, city, and sunset views, shared with the iconic Mission Hill Winery. Perched on an unobstructed bench and backing onto a tranquil natural park, the property is flooded with natural light from expansive windows that frame breathtaking vistas in every room, even the oversized, temperature-controlled garage. The chef-inspired kitchen is a true centerpiece, featuring custom cabinetry, quartz countertops, and a spacious butler’s pantry, perfect for creating culinary masterpieces to share with family and friends. The primary suite is your private retreat, complete with a gas fireplace, heated floors, a spa-like 5-piece ensuite, and a generous walk-in closet, perfect for the avid shoe collector. Three additional bedrooms, a second laundry room, and ample storage ensure the home is as functional as it is beautiful. Designed for entertaining, the walk-out basement includes a rec room, wine cellar, bar, games area, and a spa-inspired poolside change room with a steam shower and gym. Outside, your private backyard oasis awaits with a sparkling pool, covered seating, and panoramic views of Okanagan Lake and West Kelowna. This home is the perfect blend of luxury, comfort, and natural beauty, your dream lifestyle is here! (id:26472)
Stilhavn Real Estate Services
3638 Mission Springs Drive Unit# 301
Kelowna, British Columbia
This 2-bedroom, 2-bathroom condo combines convenience and lifestyle in one perfect package. The bright open layout features a chef-inspired kitchen with a large island, plenty of storage, and a walk-in pantry—ideal for everyday living and entertaining. The spacious primary suite includes a private ensuite, while the second bedroom offers flexibility for guests, a home office, or family. Step outside to your generously sized, partially covered balcony—perfect for morning coffee, summer dining, or simply unwinding. Added bonuses include a secure storage locker located on the same floor right beside your unit, plus one parking stall. This pet-friendly building offers sought-after amenities: a fitness centre, community garden, kids’ play area, and even a dog wash station. Walk to Okanagan College, the H2O Centre, shopping, restaurants, and the lake—all within minutes from your door. Vacant and move-in ready, this condo is an exceptional opportunity whether you’re a first-time buyer, downsizer, or investor. (id:26472)
RE/MAX Kelowna
1336 Palliser Trail Unit# 9
Golden, British Columbia
No GST on this privately owned, renovated 3-bedroom, 3-bathroom townhouse at Kicking Horse Mountain Resort. Lovingly cared for, this mountain home is a great fit whether you're looking for Golden BC real estate, a ski-in/ski-out–style getaway, or a flexible vacation rental with no rental pool obligations. Located in the popular Whispering Pines development, this multi-level townhouse offers entry-level main living—super convenient for everyday life and easy entertaining. The open-concept living room features a cozy gas fireplace and huge windows that soar to the vaulted ceiling, filling the space with natural light and incredible Rocky Mountain views. Step out onto the spacious deck to soak in sweeping Columbia Valley scenery, then unwind in your private hot tub after enjoying the endless year-round activities right outside your door. This is the mountain lifestyle people dream about. Upstairs, the master loft is a relaxing retreat with an oversized ensuite, walk-in closet, office space, and a charming reading nook overlooking the living area. You’ll also love the heated garage with custom ski and snowboard racks, a boot dryer, and a tuning bench. Inside, plenty of closets and storage rooms keep all your gear organized, and there’s secure outdoor storage for your bigger toys too. Click the media links for a full virtual tour and see why Whispering Pines is one of the most sought-after spots in Golden BC resort real estate. (id:26472)
Exp Realty
775 Academy Way Unit# 205
Kelowna, British Columbia
First-Time Home Buyer or Investor Alert! Don’t miss this rare 2-bedroom, 1-bath condo in the highly sought-after U-Three building at UBCO. This 610 sq ft unit offers a bright, open layout, stylish finishes, and newer appliances. Comfort year-round with forced-air heating and A/C, plus secure underground parking. Located just a short walk from campus, it’s an unbeatable spot. U-Three is well-managed with some of the lowest condo fees on Academy Way. Perfect for parents or first-time buyers looking to invest in a smart, secure, and convenient home for a university student. Close to transit, near the airport, golf, shopping, and just a short drive to downtown via John Hindle Drive. A fantastic opportunity not to be missed! (id:26472)
Oakwyn Realty Okanagan
2017 Catt Avenue
Lumby, British Columbia
Nicely cared for 2 bedroom rancher with full unfinished basement. Eating area in kitchen with bay window, lovely rock fireplace in living room, large bright window to enjoy the mountain views. Original hardwood floors thru out the house. 2 good sized bedrooms on main floor. Basement has been framed for another bedroom, another room has been partially drywalled for a family room. 14'x 22' workshop with full basement, wired 220 with separate meter, could become a carriage home mortgage helper possibly! Plumbing was upgraded approximately 6 years ago. Some windows have been updated to vinyl windows. This is a great starter home. (id:26472)
Royal LePage Downtown Realty
824 Road 2
Oliver, British Columbia
Beautiful character home in a very unique rural setting on 0.44 of an acre! This home has been well cared for and has benefited from many updates. The kitchen and bathroom have been tastefully remodeled. The main floor offers 9 foot ceilings, 3 bedrooms and is bright with natural light. The living room’s charm makes it an incredibly inviting space. The roof on the house, furnace and A/C are about 10 years old. This incredible property is fully fenced, surrounded by large acreages and is near to flat. The oversized detached garage is a huge bonus! This is a very rare opportunity to live a rural lifestyle while being walking distance to the elementary school and near to all of Oliver’s amenities. A must see! Call today. (id:26472)
Royal LePage Locations West
547 Westminster Avenue Unit# 101
Penticton, British Columbia
Welcome to 101-547 Westminster Avenue W – an immaculate, modern half duplex built in 2020 by Brentview Developments. This stunning home feels just like new, showcasing exquisite craftsmanship, quality finishings, and a generous, functional layout designed for comfortable living. Featuring 3 spacious bedrooms and 2.5 bathrooms, this home offers refined touches throughout, including quartz countertops, Kohler fixtures, and high-efficiency heating and air conditioning for year-round comfort. The spacious main living area flows seamlessly to a large, sunny patio complete with a covered gazebo, perfect for relaxing or entertaining under the south sun. Ideal for young professionals, families, or retirees, the location is unbeatable. Nestled in the heart of Penticton’s most walkable neighbourhood, you're just steps to craft breweries, restaurants, Main Street shopping, and only a few blocks from Okanagan Lake, the beach, and the Penticton Community Centre. A truly turnkey opportunity to own a high-quality home in one of Penticton’s most vibrant areas. No strata fees associated with this half duplex. (id:26472)
Exp Realty
445 Dalgleish Drive Unit# 10
Kamloops, British Columbia
Executive Bi-Level Masterpiece with Unrivaled Downtown Convenience Welcome to Rivers Vista: where top-floor elegance meets ultimate urban convenience. This exceptional 3-bedroom, 3-bathroom residence spans over 1,700 sq. ft. across two thoughtful levels, distinguished by elegant hardwood floors and a highly coveted private double garage. This is high-end, low-maintenance living redefined. The main level features a grand foyer and open-concept design anchored by magnificent 9 ft ceilings. Expansive windows capture dramatic city vistas, filling the generous living space with brilliant northern light. The island kitchen is a designer showcase, appointed with granite countertops, premium appliances, and a sophisticated marble backsplash—perfectly set up for seamless entertaining. The upper level is reserved for ultimate comfort. The primary suite is an opulent escape, offering a large walk-in closet, a serene reading nook, and a personal sun deck. Indulge in the spa-like ensuite, featuring a deep soaker tub, separate shower, and comforting heated tile floors. A second spacious upstairs bedroom also boasts its own private full ensuite, ensuring privacy and convenience. Situated moments from RIH, TRU, and major shopping hubs. This is the executive lock-and-leave lifestyle you’ve been searching for. Pets and rentals are permitted (id:26472)
Royal LePage Kamloops Realty (Seymour St)
280 Nickel Road
Kelowna, British Columbia
This stunning home boasts 1322 Sq. ft and comes with 3 beds and 2.5 baths plus a garage and outdoor patio. The main floor comes with an open-concept layout showcasing a living room, a spacious kitchen, a half bath, and laundry. The second floor features a primary bedroom with a spacious walk-in closet with a 4 pc full bath, 2 more bedrooms, and a common full bath. Fully fenced backyard for extra privacy while enjoying the Okanagan weather with friends and family. Central Location to all major shopping amenities, schools, parks, and YMCA. Minutes drive to UBCO and the airport. (id:26472)
Realtymonx
180 Sheerwater Court Unit# 22
Kelowna, British Columbia
Exceptional building lot in the exclusive, gated waterfront community of Sheerwater. This 2-acre property is sure to impress and is one of the last building lots available in this subdivision. The lot lines extend up the hillside creating an elevated site perfect for building a remarkable estate with panoramic Okanagan Lake views. Residents of this waterfront community enjoy seamless access to the lake by tram, and this property includes its own private deep-water boat slip. This natural and tranquil setting offers access to miles of trails at your doorstep, including Knox Mountain and is only a short drive to the Kelowna International Airport, UBCO and downtown Kelowna. (id:26472)
Unison Jane Hoffman Realty
3051 Abbott Street Unit# 305
Kelowna, British Columbia
Welcome to ALMA, proudly developed by Mission Group. This bright east-facing 1-bed, 1-bath home offers over 540 sqft of interior space and 100 sqft of exterior space, this home blends thoughtful design with elevated finishes in the heart of the Lower Mission. The modern kitchen showcases flat-panel wood-grain cabinetry, a quartz waterfall dining island and stainless-steel appliances. The open-concept layout is ideal for both daily living and entertaining, highlighted by large windows that invite natural light, durable laminate flooring throughout the main living areas, and woven broadloom carpeting in the bedroom. The primary bedroom features a walk-thru closet, while the spa-inspired ensuite offers large-format tile, a rainfall shower, custom-tiled niche, and soft ambient lighting to create a relaxing, retreat-like atmosphere. Additional features include modern roller shades on every window and individually controlled heating and cooling for comfort in all seasons. Residents can enjoy amenities incl. an 8,000 sqft lakeview terrace w/firepits, BBQs, and community gardens as well as a fully equipped fitness center, dog wash, & bike maintenance station. With a walk score of 93, you’re steps from transit, KGH, shops & restaurants of vibrant Pandosy Village, and beautiful Okanagan Lake. Sqft and room sizes are approximate and may vary. Photos may be of a similar home and layout. This home is newly constructed and move-in ready. (id:26472)
RE/MAX Kelowna
608 St Paul Street
Kamloops, British Columbia
Highly coveted RM4 Zoning in the heart of Kamloops! This quaint property features a unique loft style floor plan with semi open concept design and high ceilings. Main floor features 1 bed 1 bath plus potential for another bed/den or office, large kitchen and living space, and laundry with access to the back yard. The upstairs boasts 1 large open bedroom with rough in plumbing for additional bathroom or ensuite. With some vision and elbow grease this property could be restored beautifully as it has a unique cool vibe! Great holding property to rent and aquire neighboring properties for a potential land assembly for future development. Quick possession available. (id:26472)
Royal LePage Westwin Realty
2035 Panorama Drive Unit# 217
Panorama, British Columbia
Well maintained, fully furnished one br. property on second floor of Toby Creek Lodge. Enjoy the soothing sounds of Toby Creek from the private deck on this desirable back facing location. Barbeque in the sunny, late afternoons in this West facing property. Call now to view your new home at Panorama and start to enjoy all this great resort offers. No GST. THIS PROPERTY IS THE LOWEST PRICE 1BR IN PANORAMA!! Act quickly because it won't last (id:26472)
Panorama Real Estate Ltd.
610 Academy Way Unit# 117
Kelowna, British Columbia
MOVE IN NOW! There is nothing traditional about these townhomes. They were designed to help out the modern family get into their first home or for investors to maximize returns. How about 2 bedrooms and den (could be 3 bedrooms) and a separate entrance lock off boarding room!!! Yes, a rental room included in a townhome. Prices start in the mid $700's and if you are a first time buyer and you qualify there is no GST or PTT. That is a savings of over $50k. The deals do not get any better than this. These homes are already the best priced New Construction townhomes in the Valley and now they just got better. Besides the value portion of the equation you can't beat the location. Walk to the UBCO campus, 5 min to the airport, shopping is 5 minutes away and the award winning RAIL TRAIL that links to downtown and places north is only 5 minutes away. All homes come with modern fixtures and features such as stainless steel kitchen appliance, full size laundry units, ice cold central A/C with forced air gas heat, all window coverings and a side-by-side two car garage. This unit is the OMEGA (White) color scheme. Buy and live or buy and rent or buy for your kids while they attend UBCO. At this price, why rent? (id:26472)
Coldwell Banker Horizon Realty
1101 Cameron Avenue Unit# 60
Kelowna, British Columbia
Location, location, location! This beautifully updated walk-out rancher is perfectly situated on a rare creekside lot in Sandhaven—one of Kelowna’s most sought-after 55+ gated communities. Tucked into a quiet corner of the complex, this 3-bedroom, 3-full-bath detached home delivers exceptional privacy, tranquility, and truly low-maintenance living in the heart of the city. Enjoy unbeatable convenience with a central location close to Kelowna General Hospital, downtown, Orchard Park Shopping Centre, golf, restaurants, and parks—all just minutes away. Inside, the bright, open layout showcases thoughtful updates throughout, including a refreshed kitchen with newer stainless steel appliances, granite countertops, and updated flooring. Peace of mind comes easy with a new roof, updated plumbing (Poly-B removed), and modern fixtures. The main level features a spacious primary suite with walk-in closet and ensuite, formal living and dining areas overlooking serene green space, and a covered balcony—perfect for morning coffee or evening relaxation. The walk-out lower level offers excellent additional living space with a large family room that opens onto a covered patio, a full bathroom, and a third bedroom ideal for guests, hobbies, or a home office. Bonus: unfinished storage areas offer room for further development—media room, workshop, or simply ample storage. Outside, enjoy the beautifully landscaped and private creekside setting, complete with an enclosed upper deck and shaded lower patio. A single garage and access to community amenities—including a heated outdoor pool and RV parking—round out this exceptional offering. This move-in-ready home blends peace, convenience, and comfort in one of Kelowna’s premier adult communities. Don’t miss your chance! (id:26472)
Royal LePage Kelowna
610 Academy Way Unit# 101
Kelowna, British Columbia
MOVE IN NOW! These traditional row townhomes are hands-down one of the best new construction deals in the Valley. This unit is priced at $649,900 +GST, and for first-time buyers there’s added savings if you qualify, no GST or PTT, that’s over $40,000 in savings! The deals simply don’t get any better than this. Not only is the value unmatched, the location is unbeatable: walk to UBCO, just 5 minutes to the airport, shopping nearby, and only 5 minutes from the award-winning Rail Trail connecting to downtown and beyond. All homes come with modern features and finishes, including stainless steel kitchen appliances, full-size laundry units, ice-cold central A/C with forced air gas heat, window coverings, and a two-car garage. Buy to live, rent, or invest for your kids while they attend UBCO, at this price, why rent? The Delta II floor plan at Academy Ridge is move-in ready, offering 3 bedrooms, 2.5 bathrooms, and a thoughtfully designed layout with 9ft ceilings and premium finishes. With low strata fees and pet-friendly bylaws, this home is ideal for students, professionals, or investors. Don’t miss out, schedule your showing today! Please note: Photos show a similar unit in the same color scheme (SIGMA - Light). (id:26472)
Coldwell Banker Horizon Realty
641 Shuswap Road E Unit# 109
Kamloops, British Columbia
Excellent opportunity to own one of the best units in Sienna Ridge. Step inside the front door of this level-entry “C-Plan” rancher and you will find a wide entryway with plenty of room to come inside. Adjacent to the front door is another entryway with a mudroom/laundry rm off the garage. The main floor is open concept with large windows, 11ft ceilings, new floors (2025), & gorgeous kitchen. The kitchen features stone countertops, ample cupboard space, gas range, cupboard lighting, & a large island that is perfect for entertaining. Adjacent to the kitchen is a dining area with room to accommodate a large table & a living room with high-end gas fireplace feature. Off the dining room is a large covered deck with a great view. The primary bedroom suite has a large storage cabinet, walk-in closet, & spacious 4pc ensuite bathroom with tiled shower. Also on the main floor is an additional 4pc bathroom and a spacious second bedroom. Downstairs you will find a walk-out daylight basement. This level has recently been partially finished with a 3rd bedroom, and a beautiful 4pc bathroom. The additional unfinished space presents an easy opportunity to fully finish with a 4th bedroom, large rec room, and storage room or other configurations. Outside this home has a beautiful & private yard. There is beautiful landscaping & staircase to the yard for easy access. 2 car garage with large double driveway and visitor parking nearby. Low HOA fee of $212.68 + $250.55 lease payment amount. (id:26472)
Century 21 Assurance Realty Ltd
7114 Morgan Lane
Radium Hot Springs, British Columbia
Welcome to 7114 Morgan Lane, a brand-new home in the charming community of Elk Park Ranch, just a few minutes north of Radium Hot Springs. Offering fee-simple ownership and more than 2,300 sq. ft. of living space, this thoughtfully designed residence blends comfort, style, and high-quality construction. With three bedrooms upstairs and one on the lower level plus three full bathrooms, the home suits families, downsizers, or recreation buyers seeking spacious and modern living. Key Features include, 9 Foot ceilings on the Main level, Black aluminum clad Lux Windows, Double-car garage, which is fully insulated, drywalled and painted, ICF concrete party wall for enhanced soundproofing and energy efficiency, kitchen cabinets in White Chantilly Lace shaker doors, with Wood grain island, quartz countertops, and Samsung stainless steel appliance package, black hardware on doors and plumbing fixtures for a contemporary aesthetic. Convenient, main floor laundry room with LG stacking washer dryer, a Carrier electric forced-air furnace with cold climate Heat Pump, Continental Propane Gas Fireplace with modern tile finishing in the living room, front west-facing pressure treated deck with glass railings and amazing views of the Purcell Mountains and a rear pressure-treated deck overlooking green space and offering unobstructed Rocky Mountain views. The craftsmanship and finishes throughout the home inside and out are sure to impress even the most discerning buyer. Price includes GST. (id:26472)
Maxwell Rockies Realty
3070 Smith Creek Road
West Kelowna, British Columbia
Welcome to 3070 Smith Creek Road. A Rare Find in West Kelowna! Situated on a generous 0.41-acre corner lot, this fully renovated three bedroom, two bathroom home offers modern living with exciting development potential. With subdivision possibilities, this property is ideal for homeowners, investors, or builders looking to maximize value. Inside, you’ll find a beautifully updated residence showcasing sleek, contemporary finishes, a spacious open-concept layout, and thoughtfully renovated bathrooms and kitchen truly move-in ready. The property also features a large 800+ square foot detached shop, perfect for a workshop, home business, or extra storage. There's plenty of room to park your RV, boat, or other toys, thanks to the expansive outdoor space. Whether you’re looking to enjoy the peace and privacy of a large corner lot or unlock the property’s future potential this property delivers. Don’t miss this rare opportunity in one of West Kelowna’s most desirable neighbourhoods! (id:26472)
Sotheby's International Realty Canada
2311 Campbell Road
West Kelowna, British Columbia
Estate sale! Gorgeous, substantially renovated waterfront home in a park-like setting in sought-after Casa Loma. This property offers approx. 200 ft of shoreline & a private dock w/ a lift in place for up to 8,000 lbs. Situated on a large 0.89-acre lot, it offers exceptional privacy. For the car lover, a unique feature of the home is the detached double garage built in 2022 that offers one bath & loft space. Add’l double car garage off the main home w/ ample exterior parking for toys, boats, & RVs. Timeless home for year-round living or a summer retreat. 3,880+ sq. ft. of luxury living over 4 beds, 6 baths, including a 1-bed legal suite, & 2 levels of patios. Finishings include quartz countertops, & beach-tone hardwood floors. Upon entry, captivating lake views draw you to the main living area with high ceilings extending to the 2nd level. The gourmet kitchen offers beautiful finishings: coffered ceilings, professional appliances, a center island, and custom cabinetry. Direct access to a lakeview patio for entertaining & enjoying the tranquility of the natural setting. Main floor primary bedroom with ensuite. Upper level offers 2 beds with 1 bath. The lower level offers a rec room, kitchen, 1 bed, 2 baths, and a den. Excellent floorplan w/ primary on main. Located minutes from wineries, golf courses, & downtown Kelowna’s cultural district. An idyllic setting for those seeking privacy on Okanagan Lake. (id:26472)
Unison Jane Hoffman Realty
RE/MAX Kelowna
420 Asher Road
Kelowna, British Columbia
Presenting an exceptional land assembly with amazing potential for a 6 to 9 storey multifamily building and the opportunity to do a rental-purposed build. Located within 400 meters of a major transit exchange, this site qualifies for parking exemptions, enhancing development efficiency and affordability. With favorable zoning and strong population growth, the site is ideally positioned to meet Kelowna’s rising housing demand. Proximity to key amenities—including schools, shopping, parks, and UBCO this is a chance for developers and investors to capitalize on a high-density project in one of Kelowna’s fastest-growing urban neighborhoods. (id:26472)
Exp Realty (Kelowna)
238 Leon Avenue Unit# 702
Kelowna, British Columbia
Welcome to Water Street by The Park. Here, choosing this home is choosing a life elevated — where every day feels extraordinary. Water Street places you steps from Okanagan Lake, the Yacht Club, and City Park with Kelowna’s finest restaurants & boutique shop moments away. This impressive 2-bedroom, 2-bathroom corner residence is a highly sought-after private unit on the 7th floor, showcasing panoramic views of the yacht club with Knox Mountain rising beautifully against the city skyline. With its northeast orientation, this home offers the perfect temperature for comfortable year-round living. Every inch of this home is curated with superior-quality finishes that exude timeless elegance from integrated & stainless steel Fulgor Milano appliances to marbled porcelain tile, premium vinyl plank flooring & bespoke design details throughout. Impress your guests with exclusive access to 42,000 sqft of world-class amenities at The Deck, featuring 23 thoughtfully curated spaces to enjoy, entertain & unwind —including a fitness centre, art studio, kids’ playroom, sauna, steam room, golf simulator, yoga studio, putting green, games room, movie theatre, coworking space, and business centre. Step outside to the expansive terrace with fire pits, BBQ stations, outdoor dining, pool, hot tubs, dog run & dog wash. Plus, enjoy private lounge spaces, a party kitchen, and elegant changing facilities. 1 parking stall. Strata fees & room measurements are approximate. GST has been paid. (id:26472)
Oakwyn Realty Okanagan


