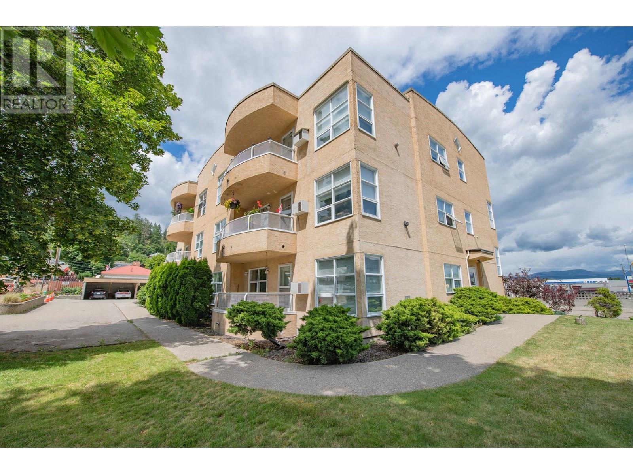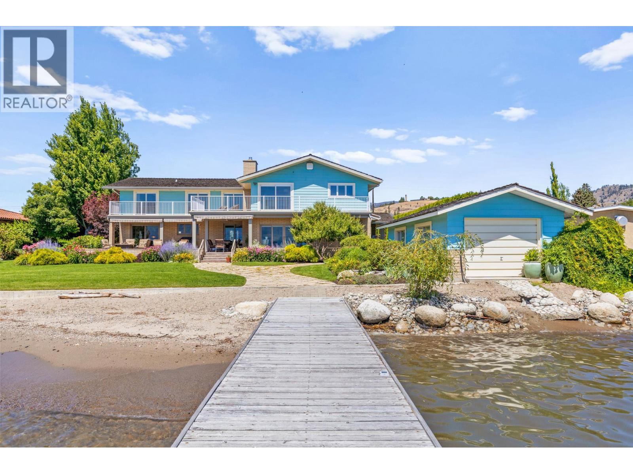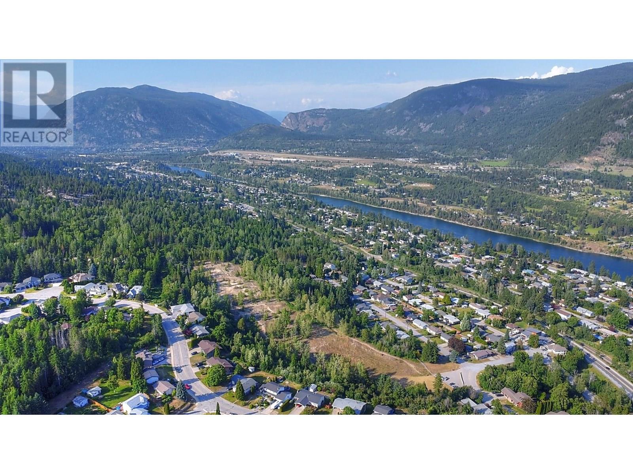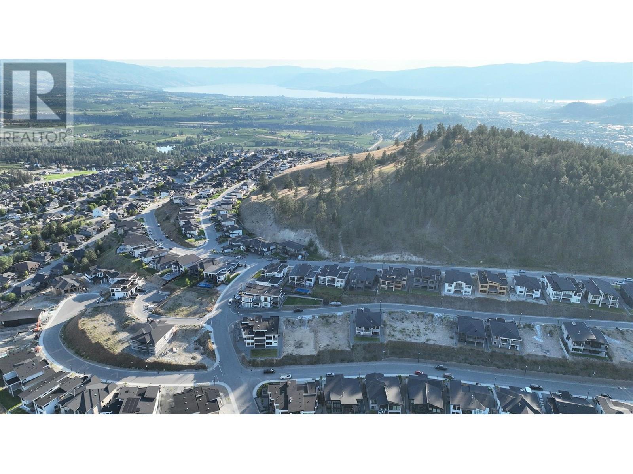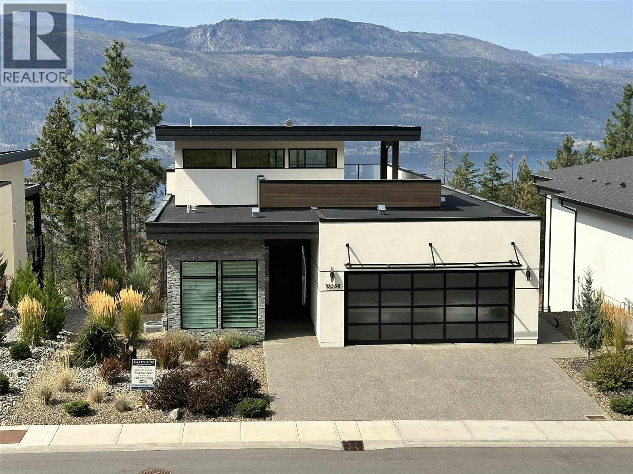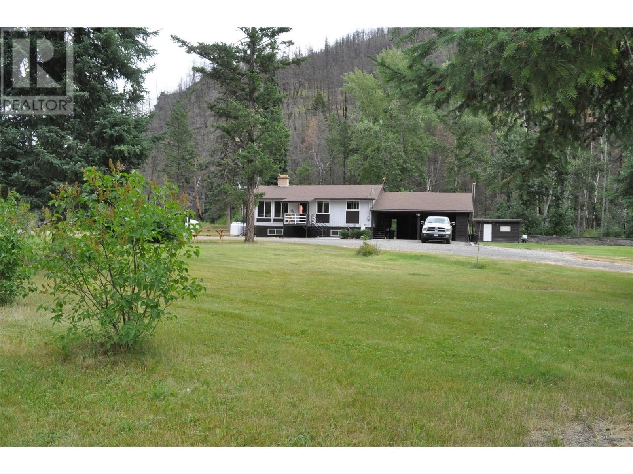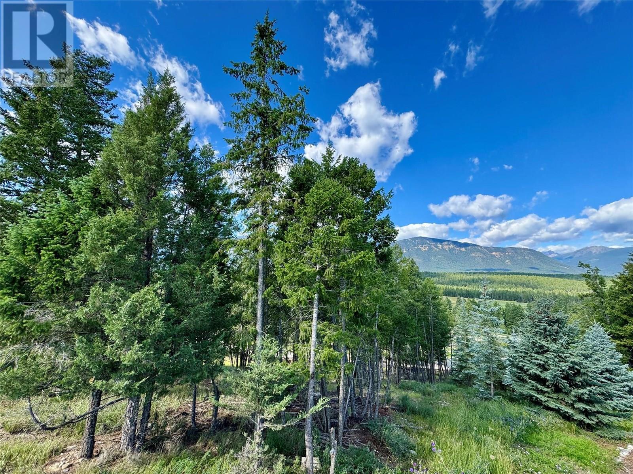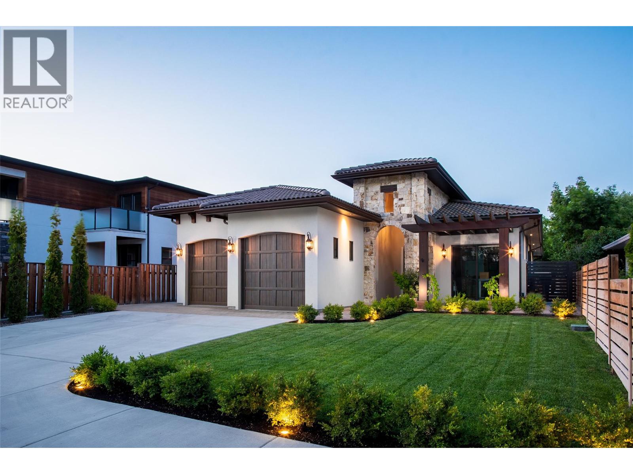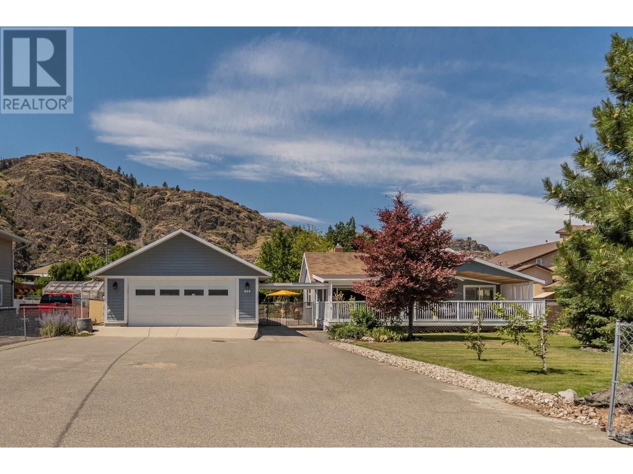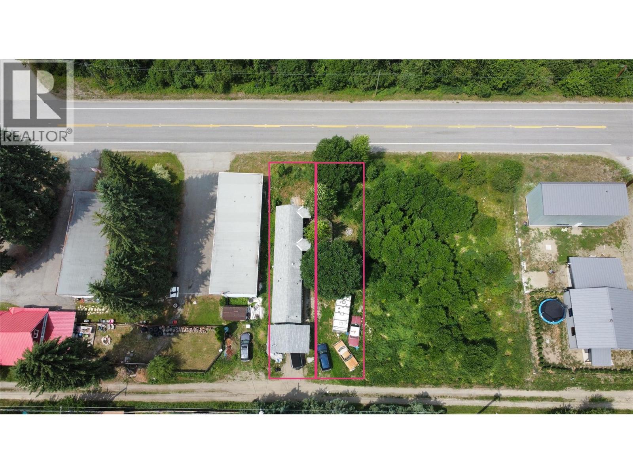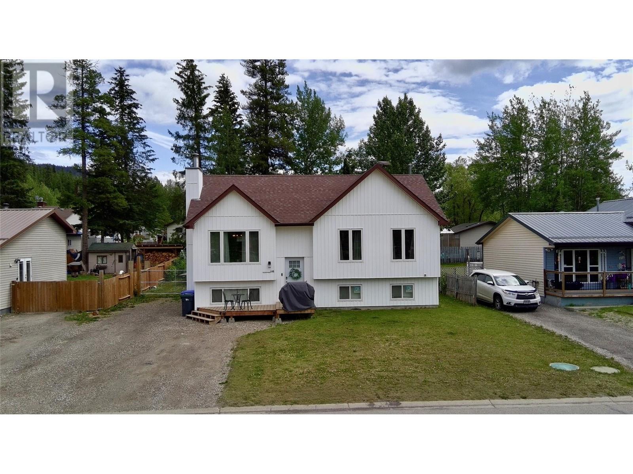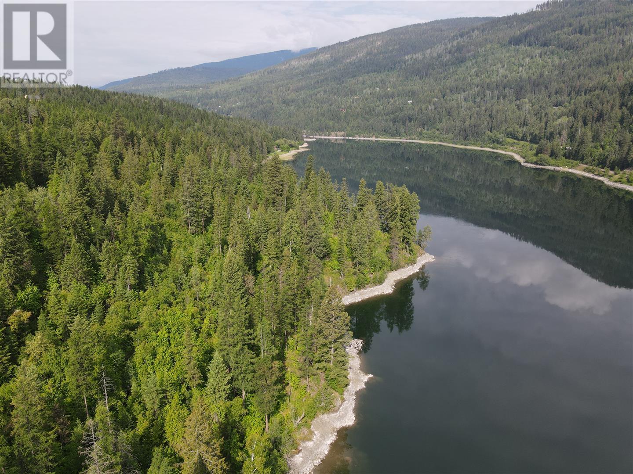Listings
703 Granville Avenue Unit# 103
Enderby, British Columbia
Welcome to this bright and cheerful 2-bedroom, 2-bathroom corner unit offering 860 square feet of easy, ground-level living in the heart of Enderby. Boasting large windows and an ideal layout, this entry-level home is filled with natural light and features a private patio — perfect for your morning coffee or quiet afternoons. Designed for comfortable and secure 55+ living, this unit includes an open concept, a laundry room a designated parking spot and access to a shared family room, ideal for hosting guests or social gatherings. Located within easy walking distance to all of Enderby’s charming amenities, including shops, restaurants, and medical services, this is the lifestyle upgrade you’ve been waiting for. First time on the market, this lovingly maintained home is part of a well-run strata that allows one pet per unit (up to 12"" in height or 20 lbs), ensuring a warm, community-focused environment. Don’t miss your opportunity to downsize in comfort and enjoy the best of small-town living! (id:26472)
Real Broker B.c. Ltd
1601 Pritchard Drive
West Kelowna, British Columbia
Live your Okanagan Lakefront dream with 128' of flat pristine beachfront on nearly .5 of an acre. Enjoy your licensed dock with 2 lifts, a boathouse for lake toys, and a lush irrigated yard with maple,pine,fruit trees, and beautiful flowers. The Chef's kitchen offers a Thermador fridge, Induction cooktop, wine fridge, and inspiring lake views, perfect for entertaining, or quiet mornings. The main floor boasts Inside,bamboo flooring,large windows, and a seamless flow between laundry room, recently renovated bedroom and bathroom, den with elegant wainscotting, sunken living room and dining area. A European sauna upstairs offers you your own private spa, while the Primary bedroom is a perfect sanctuary with stunning lake views, an ensuite that makes one feel spoiled, and large patio deck so one can capture the lake and mountain views. A newer furnace(2022),and AC ensure year round comfort. An oversized 2-auto garage with workspace area, and plenty of driveway parking for guests. From morning paddles to sunset gathering ,embrace lakeside living at its finest on Lake Okanagan. (id:26472)
Stilhavn Real Estate Services
Vantage West Realty Inc.
3000 9th Avenue
Castlegar, British Columbia
Visit REALTOR website for additional information. Incredible Investment Opportunity to build your dream home on 20 Acres in Desirable South Castlegar! Why settle for a single city lot when you can own a prime 20-acre parcel in one of Castlegar's most sought-after residential neighborhoods? This unique property borders beautiful Cone Hill Park and offers stunning mountain views, all while being conveniently located w/ paved public access from 9th Ave. It's the perfect blend of nature, space & city convenience. Engineered/Approved for 29 City-Sized Lots & includes engineered subdivision drawing allowing for future development *Build now or hold for the future this is a rare opportunity to secure your long-term investment *All Services to the Property, Water, sewer, electricity-ready to go *Unmatched Value & Potential & Best Parcel in Castlegar! (id:26472)
Pg Direct Realty Ltd.
989 Melrose Street Lot# 19
Kelowna, British Columbia
Discover the ideal canvas for your dream home on this 0.18-acre lot, featuring a gentle slope and a 67-foot frontage. Bring your own builder and take advantage of the potential to create a stunning walk-out rancher. Majority of the homes in the area are already built so you will be able to enjoy a quiet environment. Nestled in the vibrant community of Black Mountain—one of Kelowna’s most rapidly growing neighborhoods—this location truly captures the essence of the Okanagan lifestyle. Step outside to enjoy nearby golf courses, hiking trails, and bike paths, all just minutes away. Perfectly positioned for families, this property is a short 6-minute drive to elementary schools, 15 minutes to UBCO and Aberdeen Hall, and only 8 minutes from major shopping such as Costco and Superstore. Big White Ski Resort is also just 35 minutes away, making this a rare opportunity to establish your forever home in a location that blends convenience, recreation, and long-term value. (id:26472)
Oakwyn Realty Okanagan-Letnick Estates
10058 Beacon Hill Drive
Lake Country, British Columbia
NO GST - MOVE IN RIGHT AWAY - Welcome home to this spectacular well appointed walk out rancher located in the Highland at Lakestone. This beautiful home built in 2021 with substantial Hi end upgrades and attention to detail will be sure to impress and make this home perfect for the next owners. The 3497 sq ft home has 3 bedrooms and den, 3 bathrooms and offers picturesque views from every deck including a breath taking panorama view from the roof top deck. The main level includes living room, dining room, kitchen with pantry, mud room, den and powder room. The open concept with spacious living room, a chef’s gourmet dream kitchen with upgraded cabinets, coffee station, upgraded appliances and large island – perfect for entertaining. On the main level find the spacious primary suite with 5 piece ensuite and sizeable walk in closet. The lower level features a hot tub on the covered deck, and two additional bedrooms, bathroom, storage and a stunning wine room. Additional features include EV Charging station, 2 firepits, hot tub and so much more. The area boasts close proximity to hiking, nature trails and breath taking vistas; ownership includes access to all amenities at the Lake Club – outdoor pools, hot tubs, BBQ, fitness centre, storage lockers and pickleball courts; close proximity to wineries, lakes, golf, airport and more. No GST, Why wait for a new build when you can move in right away! Call to book your private viewing today! (id:26472)
Royal LePage Kelowna
6520 Deadman Vidette Road
Out Of Area, British Columbia
Long term family ownership of this wonderful family home located approximately 30 minutes north of the Deadman Vidette turnoff. Peace and tranquility abound on this 9.4 acre parcel of land. Deadman Creek flows through the property and provides good swimming and relaxation. This property is divided into three main sections: the house with grassy area for outdoor living, the fenced pasture with a storage outbuilding, and across the bridge there is a natural section which slopes up the hill. The updated home includes 2 bedrooms and a full bathroom on the main floor as well as a large modern bedroom downstairs along with a second bedroom (currently being used as a theatre room) and a large unfinished space where a bathroom or additional bedrooms could easily be added. Kitchen (2019), Furnace/HWT (2020). Excellent road access which is maintained year-round. Private well, septic, electricity, and propane provide modern convenience in this rural setting. Currently no cell service available. (id:26472)
Century 21 Assurance Realty Ltd
2522 Ledgerock Ridge
Invermere, British Columbia
Discover an exceptional opportunity to create your dream home on this outstanding building site in the prestigious CastleRock Estates. Spanning a fully serviced lot, this property offers a rare blend of convenience and tranquility. With a unique slope from front to back, it is ideally suited for a walk-out design, allowing for seamless access to the breathtaking outdoor space. Imagine waking up to unobstructed mountain views to the west, where every sunrise and sunset becomes a masterpiece. The serene surroundings offer the privacy you desire, creating a perfect getaway from the bustle of everyday life. Nestled within a sought-after community, this lot presents an incredible value, with the flexibility of no build commitment, enabling you to plan at your own pace. Whether you're looking to construct a luxurious retreat or a cozy family home, this stunning site is a must-see. Embrace the opportunity to enjoy the peace and quiet in a beautiful setting while being close to upscale amenities. Don’t miss out on securing your piece of paradise in CastleRock Estates—this gem is waiting for you! (id:26472)
Maxwell Rockies Realty
3567 Lakeshore Road
Kelowna, British Columbia
Unbeatable location! Situated just literal steps from the sandy shores of Gyro Beach and Rotary Beach, and a short stroll to the vibrant shops and restaurants of Pandosy Village, this exquisite 3 bedroom + den, 2.5 bathroom luxury home offers the perfect blend of lifestyle and convenience - all on one level. Soaring 10’ ceilings throughout, creating a bright and spacious feel. The bright and open main living area is ideal for entertaining, with a gourmet kitchen with quartz countertops, a large island with eating bar, stainless steel appliances, built-in oven, and sleek countertop range. The kitchen flows seamlessly into the dining area and living room, which opens to a covered patio overlooking a private pool-sized yard. The primary bedroom features a walk-in closet with custom shelving and a spa-inspired ensuite featuring a steam shower and soaker tub. Five zone radiant in-floor heating, hot water on demand, and too many features to list (ask your agent for our features list). This is truly a rare opportunity to own a luxury home in one of Kelowna’s most desirable beachside neighborhoods. (id:26472)
Royal LePage Kelowna
860 Fairview Road
Oliver, British Columbia
This exceptional property combines timeless style, everyday comfort & thoughtful design on a beautifully landscaped half-acre surrounded by mature trees. Tucked away in a quiet setting, it’s just a short walk to schools & downtown Oliver, and within 10 minutes of 50+ wineries & two renowned golf courses. This one-of-a-kind offering features a 3 bed/3 bath updated home, detached guest suite, large garage, ample parking & generous outdoor living space. The main house welcomes you with an expansive covered deck, perfect for relaxing or entertaining. Inside, enjoy a blend of charm & modern updates with high ceilings, large windows & a cozy fireplace. A separate space off the living room is ideal for movie watching or quiet reading. The stylish kitchen is ideal for anyone who loves to cook or entertain & includes soft-close cabinets, pull-out drawers, abundant counter space & storage. 3 lovely bedrooms & 3 tastefully finished bathrooms complete the main level. A partial basement offers a flex room ideal for an office or gym, plus added storage. Absolutely stunning, fully furnished detached guest suite includes a living room, kitchenette, 3-pc bath & laundry, ideal for hosting extended family, guests or as a vacation rental. Private patio features a hot tub & captivating mountain views. The double garage would make a great workshop. Expansive, fully fenced yard provides space to unwind in a serene setting. Pride of ownership shines throughout, come explore this rare opportunity! (id:26472)
RE/MAX Wine Capital Realty
115 Railway Avenue
Salmo, British Columbia
Welcome to 115 Railway Ave, this cute as a button 2011 home in Salmo BC resting on two lots making up 0.17 acres of desirable land. This 3 bed 2 bath home is great for families, first time home buyers, or if you are looking to downsize! Or buy it has an income generator and rent it out! This home has a carport for covered parking accessible in the alleyway. You wont want to miss out on this great opportunity to own a charming Salmo home in the heart of the Village. QUICK POSSESSION AVAILABLE! (id:26472)
Coldwell Banker Executives Realty
248 Murray Drive
Tumbler Ridge, British Columbia
This beautifully updated home offers a blend of modern upgrades and cozy charm, featuring recently replaced siding, roof, and windows for peace of mind and lasting value. The spacious interior has been thoughtfully reconfigured, with the living room and kitchen opened to create a bright, flowing main living area—perfect for everyday living or entertaining. A generous primary suite adds to the comfort, complete with a luxurious 7x7.5-foot walk-in closet. An additional office space is conveniently located in the main area, ideal for remote work or creative pursuits. The home is heated efficiently with a newer furnace and a charming wood stove that adds warmth and character. To top it all off, all remaining flooring materials will be included with the home, giving the new owner the opportunity to finish off the remaining projects and truly make it their own. (id:26472)
Exp Realty
62 Acres Kays Road
Nelson, British Columbia
62-acre waterfront property near Nelson, BC offers the opportunity for various development possibilities such as an RV resort, campground, residential development, glamping resort, or eco-village, thanks to its lack of zoning restrictions. Approx 1 km of waterfront on the Kootenay River and a small creek running along its western boundary. The land's topography allows for almost every inch to have a view of the water, and there are existing logging roads throughout that can serve as a foundation for further development. Calm river frontage perfect for water sports and fishing. With no zoning, power accessibility, proximity to town, and stunning views, this property meets the criteria for a desirable development opportunity. Great climate for self-sufficient living. (id:26472)
Landquest Realty Corporation


