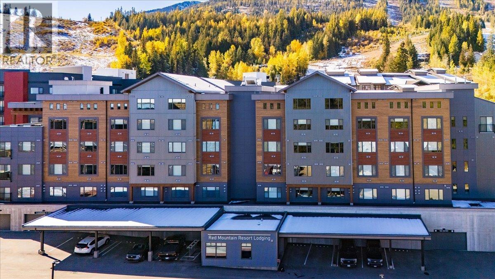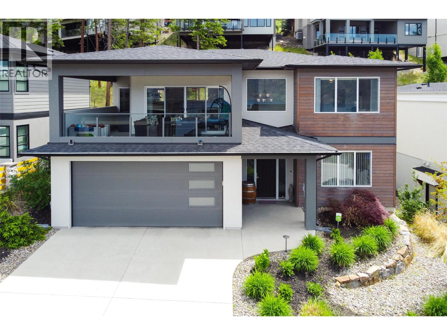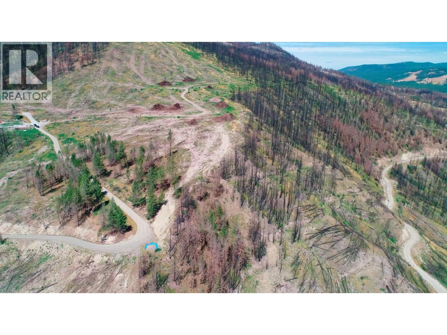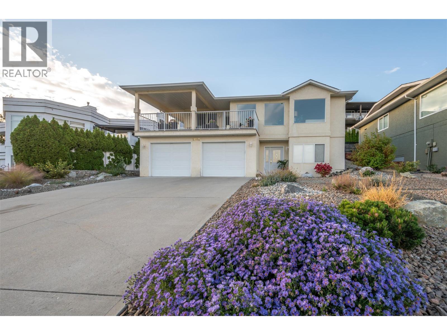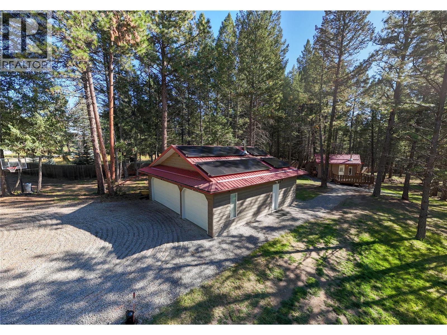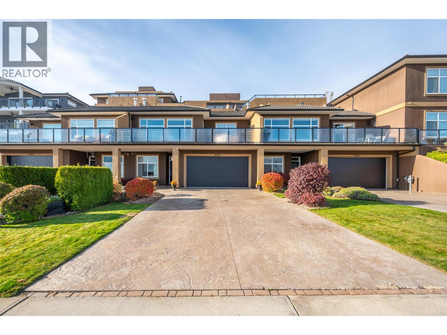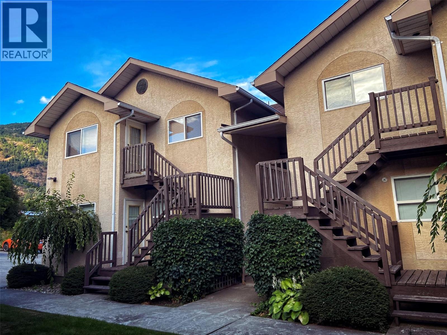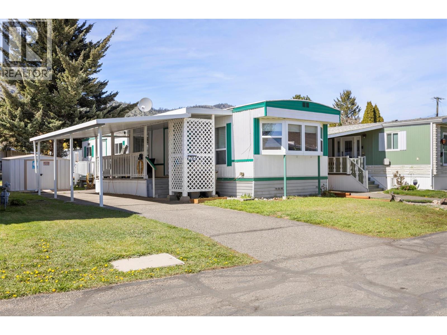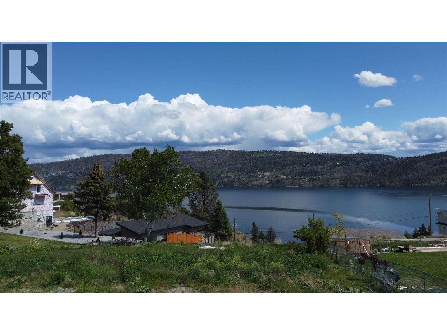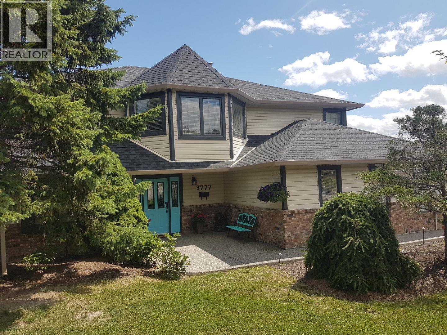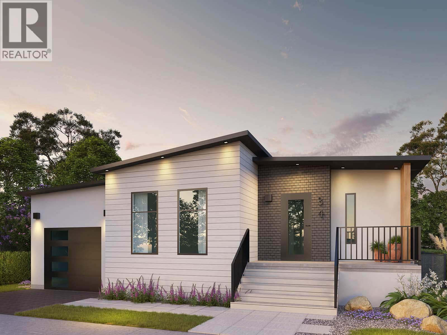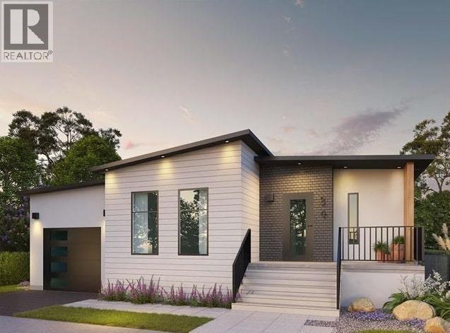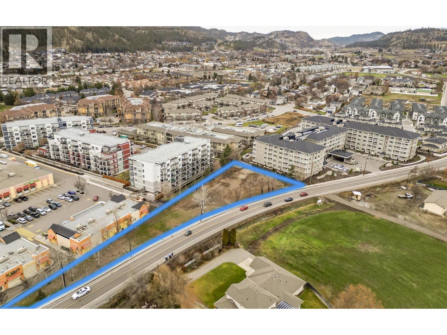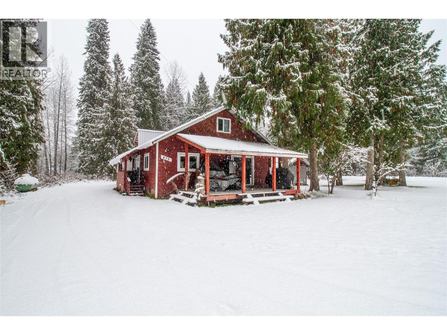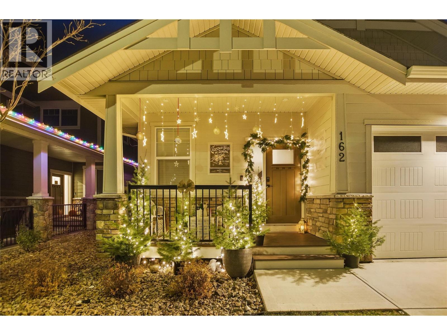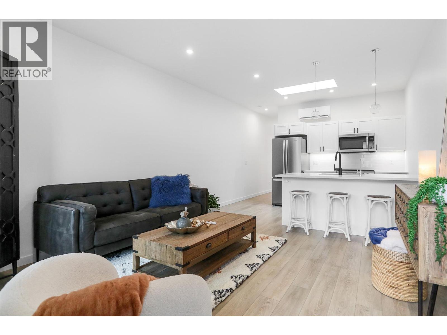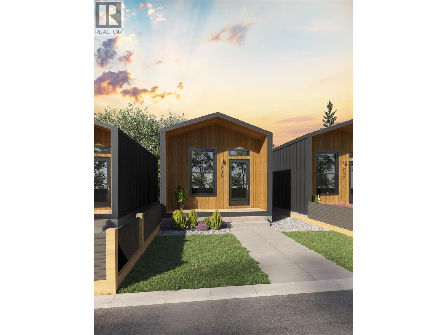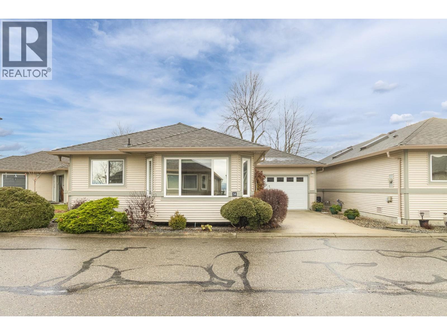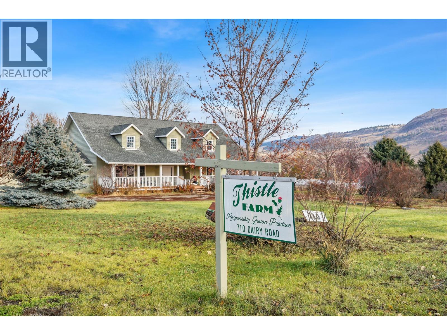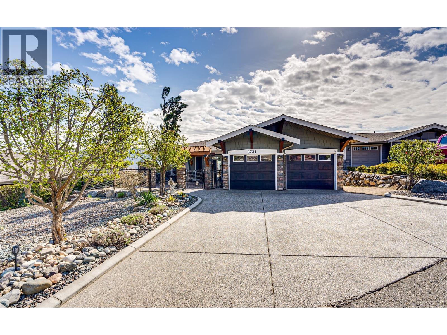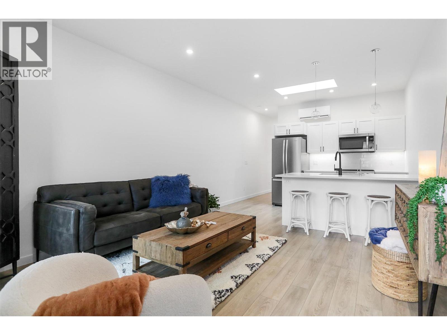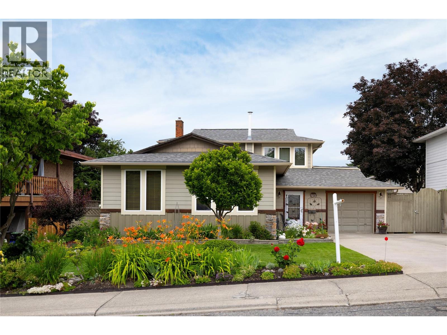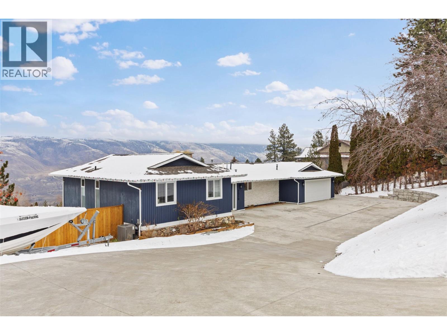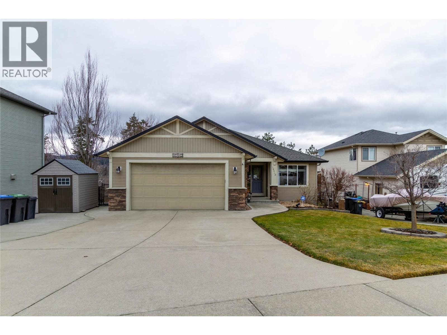Listings
4280 Red Mountain Road Unit# 424
Rossland, British Columbia
A loft at The Crescent! Welcome to this stylish newly built loft offering contemporary comfort and incredible mountain views. Designed with versatility in mind, the home comfortably sleeps six with a Murphy bed, hide-a-bed sofa, and an upstairs lofted bedroom. Featuring 1.5 bathrooms, tonnes of well thought out storage, and a bright open layout, this unit is move-in ready and fully equipped with furniture, linens, and kitchen items. This property is approved for short-term rentals and with the options for onsite management, making it an ideal turnkey investment or vacation retreat. 50+ nights of short term rental are already booked for the 2026 ski season! Enjoy the convenience of private ski and bike storage, plus access to exceptional building amenities including a gym, resident lounge, and outdoor BBQ area. Experience low-maintenance mountain living with flexible use, and every comfort included. All you need is your toothbrush and skis! (id:26472)
Mountain Town Properties Ltd.
3411 Water Birch Circle Circle Lot# 45
Kelowna, British Columbia
Welcome to this stunning 4-bedroom, 3-bathroom home in the prestigious McKinley Beach community, offering breathtaking panoramic views of Okanagan Lake. This thoughtfully designed residence blends luxury, comfort, and functionality, starting with an open-concept main floor featuring a bright living room, dining area, and a gourmet kitchen with a spacious island, stainless steel appliances, and high-end finishes. Perfect for entertaining or family living. Step out onto the expansive covered deck with a power sunshade and enjoy lake views year-round in comfort and style. The main floor also includes a generously sized primary bedroom with ensuite, as well as main-floor laundry. Downstairs, you'll find two additional bedrooms, a full 4-piece bathroom, and a large rec room—ideal as a media room, gym, or playroom. Additional highlights include a double garage with a 220V outlet for EV charging, excellent craftsmanship throughout, and ample storage. As a McKinley Beach resident, enjoy exclusive access to amenities including an indoor pool, hot tub, fitness centre, yoga studio, tennis and pickleball courts, walking trails, and a children’s playground. You'll also have direct beach access, water sport rentals, and potential for boatslip leasing at the McKinley Beach Marina. This is a rare opportunity to own a home offering luxury lakeside living in one of Kelowna’s most sought-after communities. Book your private viewing today! Immediate processing available!!! (id:26472)
Royal LePage Kelowna
Lot A - 944 Bear Creek Road Lot# Proposed
West Kelowna, British Columbia
Subdivision application underway for this exceptional 74+ acre parcel of bare land, located just 15 minutes from downtown Kelowna. Large acreages of this scale and proximity to city amenities are extremely rare. The property spans Bear Creek and includes easement access to the reservoir. A generous, level building site at the top offers sweeping mountain views. With space, privacy, and natural beauty, this property presents an outstanding opportunity to create a dream estate. (id:26472)
RE/MAX Kelowna
11702 Golf Course Drive
Osoyoos, British Columbia
Welcome to Dividend Ridge! Steps from renowned 36-Hole Osoyoos Golf Club and Desert Park Recreation Complex, this quality home offers sweeping views of the 10th Hole at Meadows and the sparkling waters of Osoyoos Lake. Enjoy your morning beverage on the covered front deck and spend your afternoons relaxing in the low-maintenance backyard. Inside, the spacious layout is designed for comfortable family living with 5 bedrooms (3 + office on the lower level and 2 upstairs) and 3 bathrooms, including a generous primary suite with walk-in closet and ensuite. The bright, expansive kitchen provides plenty of storage and is perfect for hosting family and friends. Additional highlights include: Newer Kitchen Appliances, Newer Furnace, HWT, A/C, and Roof, Large Laundry with Newer Washer/Dryer, Skylight in Main Bath, cozy Gas Fireplace in the Living Room, Expansive lower-level Family Room, ideal for a Theatre/Games Room. With solid bones, thoughtful updates, and endless potential for your personal touch, this is a fantastic opportunity to own in one of Osoyoos’ most desirable neighborhoods! (id:26472)
RE/MAX Realty Solutions
3306 Palmer Road
Baynes Lake, British Columbia
Discover your own private oasis on this beautifully treed and fully fenced 2.5-acre property in Baynes Lake, just minutes from Lake Koocanusa. This meticulously maintained acreage offers peace, privacy, and efficiency —the perfect getaway for outdoor enthusiasts. The one-bedroom, one-bathroom home (built in 2012) offers approximately 650 square feet of thoughtfully designed living space and has been fully renovated in recent years. Updates include new flooring, a brand-new bathroom, modern kitchen with quartz countertops, new appliances, updated lighting, new insulation, hot water tank, and a heat pump with A/C for year-round comfort. Solar power (added in 2024) keeps utility costs low and the home running efficiently. A cozy woodstove adds to the warmth and charm. Outside, the property shines with a 30' x 30' heated garage, complete with its own bedroom and full bathroom — perfect for guests or a hobby space. There are also two serviced RV sites, ideal for entertaining family and friends in the summer. The driveway features fresh gravel, and the entire property has been recently landscaped and manicured for easy upkeep. Enjoy the natural surroundings with nearby hiking, biking, and quadding trails, and take advantage of the close proximity to Lake Koocanusa for swimming, boating, and relaxing days by the water. Whether you’re looking for a year-round home, a weekend retreat, or a recreational getaway, this property offers a rare blend of comfort, efficiency, and tranquility. (id:26472)
Century 21 Mountain Lifestyles Inc.
4214 Golf Course Drive
Osoyoos, British Columbia
CLUB SIESTA is an executive townhouse complex just steps from the renowned Osoyoos 36-Hole Golf Course and Desert Park Recreation Complex with stunning sweeping views of Osoyoos Lake and the breathtaking mountain vistas. This immaculately maintained 2 Bedroom, 2.5 Bathroom, 2 level home features a double garage, with additional parking in the flat driveway: a desirable man cave equipped with sink, bar fridge and cozy enough to be a theatre room, hobby room or family room. Upstairs features a beautiful kitchen with granite countertops, gas stove, built in wine fridge and Reverse Osmosis. The open concept Kitchen, Dining and Livingroom work seamlessly to create a bright open concept entertaining space, that flows nicely onto the large East Facing deck and beautiful views. The Master Suite is a generous size with double vanities, large soaker tub, separate shower and double closets. The Bonus feature to this home is the huge roof top deck ideal for hosting in the warm summer evenings. Strata allows 1 pet and is getting a NEW POOL in the future! This beautiful home is just the right size and awaiting its new owners. (id:26472)
RE/MAX Realty Solutions
573 10th Avenue Unit# 2
Castlegar, British Columbia
Affordable, Carefree Living – Perfect for First-Time Buyers or Investors! Bright and spacious 1-bedroom, 1-bath ground-level condo in a central location. Just a short walk to shopping, transit, dog park and walking paths, this well-maintained home offers low-maintenance living with excellent investment potential. Features include cork flooring, a quiet building, nicely landscaped grounds, and a large private fenced patio. A generous storage room conveniently located next to the unit adds extra functionality and convenience. (id:26472)
Exp Realty
2400 Oakdale Way Unit# 26
Kamloops, British Columbia
Welcome to this clean and well-maintained 2-bedroom, 1-bath home in the highly sought-after Oakdale Mobile Home Park. Step inside to a bright, spacious living area with updated vinyl flooring throughout much of the home. The recently refreshed kitchen offers modern appliances, ample cabinetry, and plenty of counter space. At the back of the home, you’ll find two comfortable bedrooms and a bathroom featuring an accessible shower. Recent improvements include new carpet in both bedrooms (2025), a new washer and dryer (2023), electrical updates with Silver Label certification and a new thermostat (2019), as well as two new exterior doors (2024). Outside, enjoy the covered porch and a generous two-vehicle carport, plus additional storage in the outdoor shed. This smoke-free, pet-free home has been thoughtfully cared for, including regular servicing of the heating and cooling system (most recently in Nov 2025). Pad rent includes water and sewer. Pets allowed with restrictions. 55+ (id:26472)
Brendan Shaw Real Estate Ltd.
131 Westside N Road
Kelowna, British Columbia
Build your dream home on this stunning 0.44-acre lakeview lot! With a gentle slope, it's perfect for a walkout rancher or two-storey home. Plenty of space for a shop. Easy excavation—no apparent rock where the previous home was built. Just minutes from town. Services at the lot line. Septic will need to be rebuilt. Under the Regional District jurisdiction for building restrictions and requirements. A rare opportunity to create something truly special! (id:26472)
Royal LePage Kelowna
3777 Salloum Road
West Kelowna, British Columbia
Welcome to your new home in Lower Glenrosa! This well-maintained Lower Glenrosa home combines comfort, functionality, and beautiful views of Okanagan Lake. Set on a spacious lot and offering over 2,800 sq. ft. of living space, it’s ideal for families or those seeking a home with income potential. The main level features a bright, family-friendly layout with three bedrooms and two full bathrooms. The spacious kitchen includes stainless steel appliances, plenty of cupboard and counter space, and opens onto a covered outdoor area — perfect for entertaining while taking in the mountain, city, and lake views. Downstairs, a large bonus room with a cozy fireplace provides flexible space for a media room, playroom, or home office. The lower-level two-bedroom suite is a fantastic addition, complete with new flooring, a generous kitchen and eating area, full bathroom, separate entrance, and its own laundry — ideal for extended family or rental income. Outside, you’ll find a large yard for kids and pets, a double garage, and ample parking for your RV or toys. Conveniently located near schools, parks, and local amenities, this home delivers exceptional value, lifestyle, and opportunity all in one. (id:26472)
RE/MAX Kelowna
8900 Jim Bailey Road Unit# 115
Kelowna, British Columbia
Welcome to Deer Meadows. Your new neighbourhood is conveniently located just steps away from the Rail Trial where you are connected to Woodlake and the blue waters of Kakamalka lake with trail access spanning from Vernon to Kelowna. Deer Meadows is a quick 10 minute commute from the Airport and UBCO's Campus. Rentals and pets are allowed. This Monarch home is built by Woodland Crafted Homes and features a modern layout. With a unique exterior, the 3 bedroom, 2 bathroom home design is created for those that want it all. Entering to the open-concept Kitchen, you walk through a bright front patio and are met with the highly coveted seamless living/dining space. Guest room and spacious Master Bedroom at the back of the house means optimized space distribution. Carport comes as a standard feature and you have the ability to upgrade to a garage. The secluded and fenced backyard to ensure homeowners get every bit of sunshine that the Okanagan has to offer. SHORT TERM RENTALS PERMITTED. Schedule your appointment today! (id:26472)
RE/MAX Kelowna
8900 Jim Bailey Road Unit# 112
Kelowna, British Columbia
Welcome to Deer Meadows. Your new neighbourhood is conveniently located just steps away from the Rail Trial where you are connected to Wood lake and the blue waters of Kalamalka lake with trail access spanning from Vernon to Kelowna. Deer Meadows is a quick 10 minute commute from the Airport and UBCO's Campus. Rentals and pets are allowed. This Skylark home is built by Woodland Crafted Homes and features a modern layout. With a unique exterior, the 3 bedroom, 2 bathroom home design is created for those that want it all. Entering to the open-concept Kitchen, you walk through a bright front patio and are met with the highly coveted seamless living/dining space. Guest room and spacious Master Bedroom at the back of the house means optimized space distribution. Base price comes with a carport and may be upgraded to a garage. The secluded Backyard Patio opens off the beautiful Master Bedroom to ensure these homeowners get every bit of sunshine that the Okanagan has to offer. SHORT TERM RENTALS PERMITTED. Schedule your appointment today! (id:26472)
RE/MAX Kelowna
368 Valley Road
Kelowna, British Columbia
Prime Development Opportunity in Glenmore – Kelowna, BC Welcome to 368 Valley Road, an exceptional 0.75-acre development site located in the highly sought-after Glenmore neighbourhood of Kelowna. This rare offering presents a prime opportunity for developers and investors looking to capitalize on one of the city’s fastest-growing and most desirable areas. The property is currently under re-zoning to VCI, a designation that is fully supported by the City of Kelowna’s Official Community Plan, allowing for the development of a six-storey apartment complex. This forward-looking zoning aligns perfectly with Kelowna’s long-term vision for increased residential density in well-connected urban locations. All municipal services are conveniently located at the lot line, significantly reducing upfront development costs and timelines. The site’s gentle topography and generous lot size offer excellent flexibility for thoughtful, efficient design. Situated in the heart of Glenmore, this property enjoys proximity to a wide range of everyday amenities. Shopping centres, medical offices, schools, parks, and sports fields are all just minutes away, making the location ideal for future residents seeking convenience, walkability, and a strong community feel. Downtown Kelowna and major transit routes are also easily accessible. With strong population growth, high rental demand, and supportive planning policies, 368 Valley Road represents a compelling development opportunity in one of Kelowna’s most established and desirable neighbourhoods. Opportunities like this are rare—secure your position in Glenmore’s future today. (id:26472)
RE/MAX Kelowna
475 Westside Road
Trout Lake, British Columbia
Tucked away in the heart of Trout Lake, BC, this cozy 2–3 bedroom cabin offers an authentic escape in a place where only a handful of residents live year-round. Surrounded by alpine peaks, and endless wilderness, Trout Lake is known for its legendary winters, seeing an incredible 20–30 feet of snowfall each season. Sledding, back-country skiing and endless powder draw outdoor enthusiasts from all over the world. This charming cabin provides the perfect base for adventure seekers who come for the deep powder, pristine backcountry, and tranquil solitude that define the area. Equally beautiful in the Summer months, this residence is a 5 minute walk to the public boat launch on beautiful Trout Lake. Whether used as a quiet retreat, or a launching point for winter exploration, this rare find captures the true spirit of mountain living in one of British Columbia’s most secluded and snow-blessed communities. (id:26472)
RE/MAX Revelstoke Realty
200 Grand Boulevard Unit# 162
Kamloops, British Columbia
Looking for a move-in-ready home that feels brand new, without paying GST? This stunning rancher has it all! Home warranty, yard maintenance included, and access to an incredible amenity building. Nestled in Orchards Walk, a vibrant community, you’ll enjoy a clubhouse with a pool table, gym, miniature putting green, and a planned children’s water park. This energy-efficient home features 4 bedrooms and 3 bathrooms. The main level boasts 9’ ceilings, a custom kitchen with a 9.5-foot island and quartz countertops, and a spacious open-concept living area perfect for entertaining. The recently finished basement adds valuable extra living space, ideal for a family room, home office, or additional bedrooms. Every home is fully landscaped and fenced with irrigation. The low bareland strata cover water, sewer, garbage, and all yard maintenance. Just move in, relax, and enjoy! Contact the listing agent to schedule a viewing today! (id:26472)
Real Broker B.c. Ltd
8900 Jim Bailey Road Unit# 167
Kelowna, British Columbia
One of most popular floor plans this affordable Woodlark, like the hummingbird, is designed for singles, couples and students. With the addition of a second bedroom and increased lot size, this home brings affordability and practicality back to the Okanagan. Base price comes with carport and the option to upgrade to a garage. From its thoughtfully designed interior to its stunning outdoor surroundings, this property invites you to indulge in the Okanagan’s charm and create a lifetime of memories. WOODLARK: 2-Bed, 1-Bath Modern finish cabinets | 756 sq ft with Covered Patio • 3,160 sq ft lot size • Comes with a carport (garage upgrade is available) • Built in privacy wall on front patio • 30 inch fridge included •4piece bathroom, 5 foot tub / shower combination • Large guest bedroom and master bedroom, featuring a patio door in the master •Maintenance / Land Use Fee of $475 / month. SHORT TERM RENTALS PERMITTED. Schedule your appointment today! (id:26472)
RE/MAX Kelowna
8900 Jim Bailey Road Unit# 5a
Kelowna, British Columbia
The Dragonfly is ideal for singles, couples, or students seeking functional, modern living in a compact space. With 350 square feet of thoughtfully optimized design, this home maximizes livability without sacrificing comfort. Clean lines, multi-use furniture options, and a seamless flow create a sense of spaciousness—perfect for those who value simplicity and efficiency. Located within a thoughtfully planned community, Dragonfly residents enjoy shared green spaces and a low-maintenance lifestyle. Features: Smart Space: 350 sq. ft. of highly efficient, open-concept living. Optional Built-in Murphy Bed: Instantly transforms your living area. Modern Kitchen: Stainless steel appliances and sleek cabinetry. Private Outdoor Space: Front patio with privacy wall. Designated Parking: One paved stall included. Community Perks: Landscaped pathways, communal green spaces, 2 racquetball courts, and a welcoming neighborhood atmosphere. Low Monthly Fee:$275/month maintenance & land use fee – includes water, septic, garbage, recycling, and common area upkeep. Optional Add-Ons: Ask about available upgrades and furniture packages. SHORT-TERM RENTALS PERMITTED. Close to the Okanagan Rail Trail, shopping, parks, and beaches— just minutes from UBCO and the Kelowna Airport. Book your appointment today! (id:26472)
RE/MAX Kelowna
111 Harbourfront Drive Nw Unit# 14
Salmon Arm, British Columbia
Welcome to Heron View, one of the most popular 55+ gated communities in Salmon Arm. This spacious level entry rancher with peekaboo lake view features 1,310 square feet with open concept living area, roomy kitchen, 2 bedrooms and 2 bathrooms. Spacious primary bedroom has full ensuite and lots of closet space. In suite laundry, over sized single garage plus an extra outside parking space. Centrally located this lovely home is walking distance to grocery store, banks, shopping, restaurants, and Salmon Arm wharf & nature trails. This detached home offers a great location, in a wonderful 55+ community and allows 2 pets with some restrictions. Home is move in ready and quick possession available. (id:26472)
Homelife Salmon Arm Realty.com
710 Dairy Road
Kamloops, British Columbia
Welcome to the home of the locally renowned Thistle Farms! This incredible property sits on 10 flat, fully usable acres, with approximately 7 acres currently in farming operations. It’s a true turn-key setup for anyone looking to start a new agricultural venture or expand their existing operation. Uniquely situated within city limits, this acreage offers both rural seclusion and a beautiful nighttime view of the city lights. The main home is a beautiful country residence with over 5000 sq. ft. of living space and features a charming wrap-around deck with timeless character throughout. The accessory building includes a full prep kitchen, along with a finished upper floor ideal for ranch hands, staff, or guests. The property is serviced by city water for the homes, while irrigation is supplied through the Noble Creek Society, giving you reliable water for your farming needs. Additional perks include separate gas and hydro meters for both the main and accessory buildings. This property has also been proudly known as the host of the locally famous Harvest Dinner every fall—an iconic community tradition. Whether you're looking to expand your farm, start a new operation, or enjoy the country lifestyle on a remarkable estate, 710 Dairy Road is ready to welcome you. Message the listing agent for more details or to schedule a private tour! (id:26472)
Real Broker B.c. Ltd
3721 Razorback Court
Vernon, British Columbia
Welcome to 3721 Razorback Court, perched on the scenic slopes of Turtle Mountain. This remarkable home offers sweeping city and mountain views from a full-width deck that spans the entire back of the home. Its Craftsman-inspired architecture is complemented by a spacious front courtyard finished with elegant stamped concrete, creating a warm and inviting first impression. Inside, the open-concept main living area features beautiful maple hardwood flooring and ceramic tile, creating a seamless blend of comfort and style. The gourmet kitchen boasts abundant maple cabinetry, granite countertops, a central island, a pantry, and nearly new stainless steel appliances. Large windows and two sets of French doors flood the space with natural light and provide effortless indoor-outdoor flow. The main floor also features a serene primary suite with panoramic views, French doors to the upper deck, a luxurious ensuite with a soaker tub and separate shower, and a generous walk-in closet. A bright den overlooking the courtyard sits just off the entry, and a convenient main-floor laundry room completes this level. The lower level offers two well-sized bedrooms, a full 4-piece bathroom, and an impressive family room equipped with a wet bar and French doors leading to the patio. Additional highlights include: • A fully fenced yard with a pathway along the side of the home • An elevator providing easy access from the top deck to the lower patio • Furnace, A/C, and hot water tank less than 2 years old • A pre-wired patio ready for a hot tub • Recent exterior professional painting • A newly updated, expansive lower patio The spacious, low-maintenance backyard offers ample room to install a family-sized swimming pool, making it an ideal retreat for relaxation or entertainment. Call today to book your private tour of this exceptional Turtle Mountain home. (id:26472)
RE/MAX Vernon
8900 Jim Bailey Road Unit# 219c
Kelowna, British Columbia
Welcome to Deer Meadows. Conveniently located just steps away from the Rail Trial where you are connected to Wood lake and the blue waters of Kalamalka lake with trail access spanning from Vernon to Kelowna. Deer Meadows is a quick 10 minute commute from the Airport and UBCO's Campus. Rentals and pets are allowed. This Hummingbird home is built by Woodland Crafted Homes and features a modern layout great for singles, couples and students. With 588 square feet of space, there is room for entertaining in the kitchen, lounging in the living room and dining at the table. Situated in the centre of the living room is an oversized south facing skylight designed to maximize natural light. This open concept 1 bedroom home is our base model comes with a fenced yard and is sure to impress! Many upgrades are available to customize this home to your needs. Enjoy every bit of sunshine that the Okanagan has to offer. SHORT TERM RENTALS PERMITTED. Schedule your appointment today! (id:26472)
RE/MAX Kelowna
1203 41 Avenue
Vernon, British Columbia
Welcome to your private oasis at 1203 41 Avenue in Vernon's highly sought-after Sterling Estates! This stunning 5-bed, 3-bath, 2377 sq ft split-level home is a rare gem in the popular East Hill area, now offering exceptional value with a new price! Meticulously cared for, this home is bright, warm, and cheerful, freshly painted and featuring custom hardwood/tile flooring. The heart of the home is the magnificent island kitchen —a chef's dream with a gas range/oven and a second built-in oven , plus a huge walk-in pantry. Cozy up in the living room by the gas fireplace —perfect for the chillier months—or enjoy the additional family room. Comfort is assured with radiant heat. Major upgrades include a new roof (2024) and HW tank (2018). This family-friendly location is in close proximity to great schools and a short walk from Lakeview Park and Mutrie Dog Park. You are minutes from downtown Vernon and just 24 minutes to the slopes of Silver Star! The resort-like backyard remains an entertainer's dream, featuring gorgeous landscaping , a double, flat driveway , and a pristine in-ground pool (new liner/pump 2022) for endless summer days ahead. Don't miss this opportunity to secure a fantastic family home in an unbeatable location! (id:26472)
Royal LePage Downtown Realty
2010 High Country Boulevard
Kamloops, British Columbia
Don’t miss this stunning 4-level split in High Country Estates which has been substantially updated over the past 3 years. As you walk inside you’ll find a large entryway which opens up to the open concept living rm & kitchen. You’ll fall in love with the immaculately renovated kitchen by Living Kitchens featuring high-end appliances w/ 8 burner gas range, built-in Kitchen-Aid fridge drawers, & Thermador fridge which blends seamlessly into the cupboards. A coffee/wine bar & a large island completes this kitchen which must be seen to be appreciated. Off the kitchen is a sunken living rm with spectacular views of the city & a large deck with hot tub. Upstairs is a beautifully renovated 5pc bathrm + 3 bedrms including the primary bedrm with walk-in closet and newly renovated 4pc ensuite bathrm w/ tiled shower. Below the main are 2 additional bedrms, a brand-new 4pc bathrm, and the most amazing laundry room in Kamloops with a full array of shaker-style cabinets done in a captivating colour, undermount sink, & new washer/dryer (2023) with folding countertop above. The basement level has a large footprint and is currently used as a large media room with projector TV on one side and a playroom on the other side. There is also a gym space and a large office downstairs. The walkout basement is flooded with natural light and also features a large 3pc bathrm. Outside the large, 0.45-acre lot gives space between & no expense was spared on the new concrete driveway with ample space to park and turn around at the bottom. The flat backyard has lots of room for kids and dogs to play. Other updates in recent years include new furnace, a/c unit, leaf guard gutters, garage door, hot water tank, and new floors throughout much of the house. Don’t miss this one of a kind home, book your showing today. (id:26472)
Century 21 Assurance Realty Ltd
10412 Sherman Drive
Lake Country, British Columbia
This charming rancher-style home with a walkout basement is perfect for those seeking comfort, convenience, and beautiful surroundings. Located close to schools, walking trails, the Okanagan Rail Trail, 15 minutes to the Kelowna Internation Airport and just a short bike ride to the lake, this 3-bedroom, 3-bathroom + Den home offers loads of space for a growing family. Many updates, including: new carpets, refinishing of hard wood flooring, gas fireplace, kitchen appliances, and countertops, give it a fresh, modern feel. The main floor welcomes you with a spacious entrance, leading into a bright open-concept living area with vaulted ceilings and large windows that flood the space with natural light. The kitchen is both functional and stylish, featuring a good-sized patio deck that overlooks the trails and park—a perfect spot to entertain. The main floor also offers a den/office, second bedroom, a full bathroom, and a cozy primary suite with a spa-like ensuite. Downstairs, the expansive family room opens to the hot tub and backyard with upgraded concrete block retaining walls, providing an ideal space for relaxation. A 3rd large bedroom, a full bathroom, and another den/office (which could serve as an additional bedroom) are all included on this level, plus a bonus media room perfect for movie nights with the family. Rest easy knowing the furnace, A/C and hot water tank have been replaced recently. Come view this beautiful, move-in-ready Okanagan property and make it your own! (id:26472)
Royal LePage Downtown Realty


