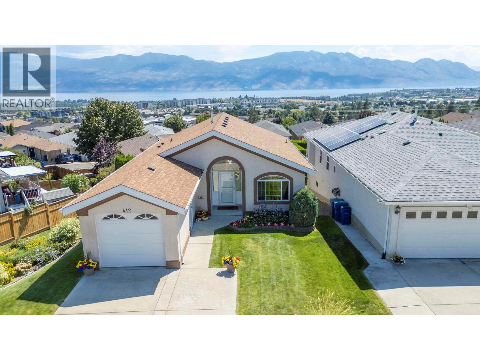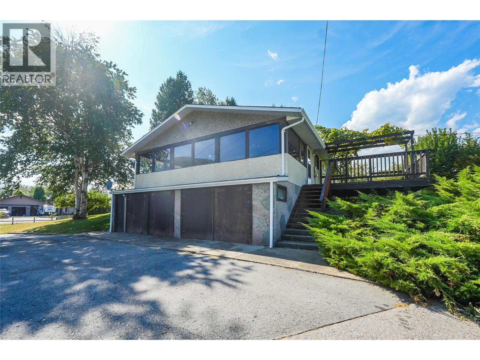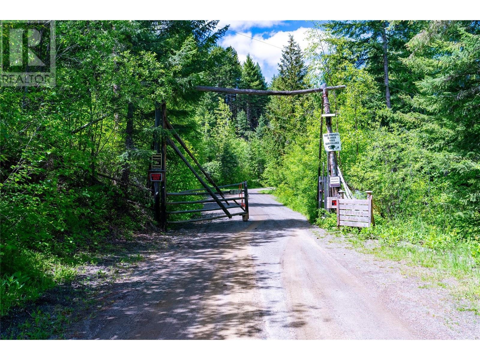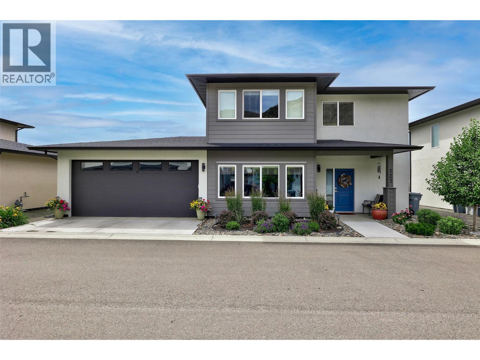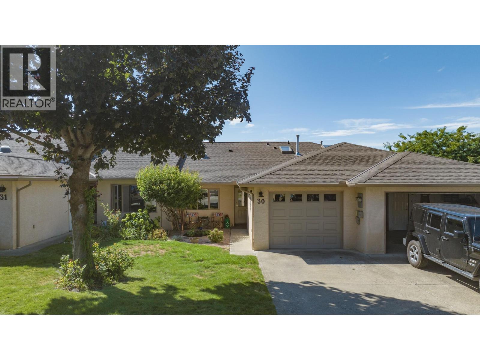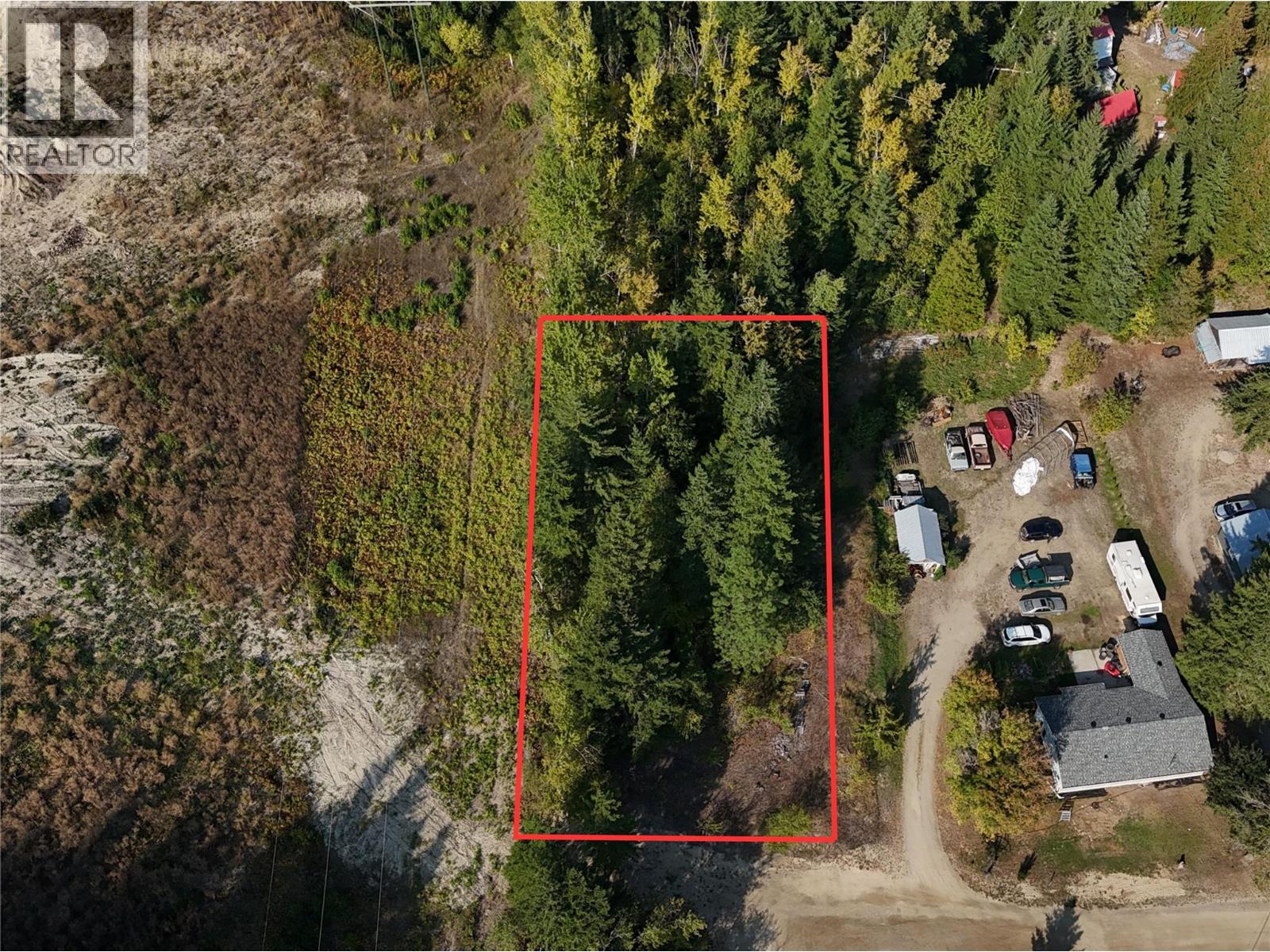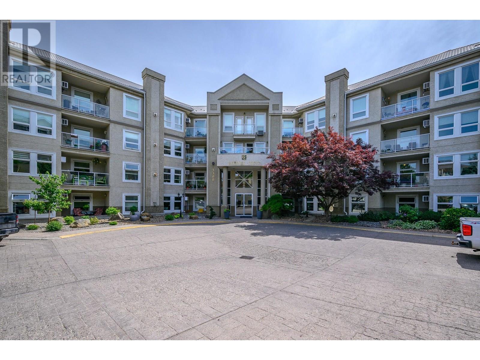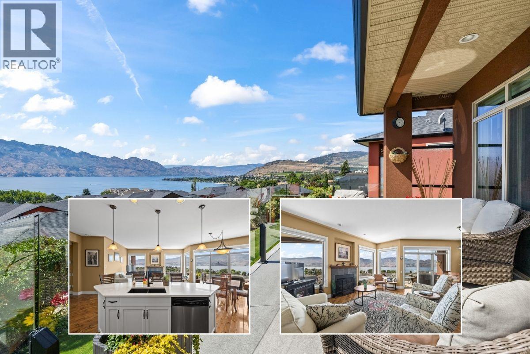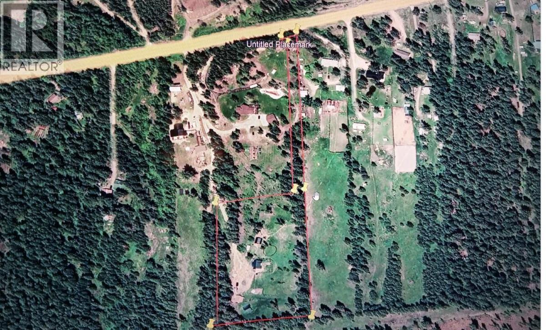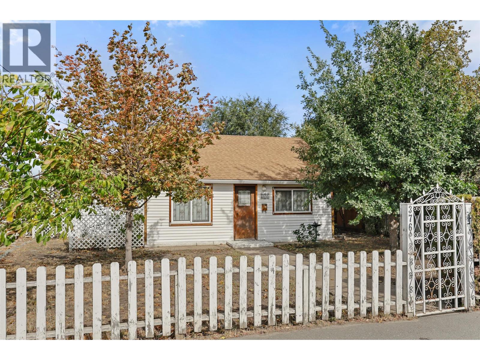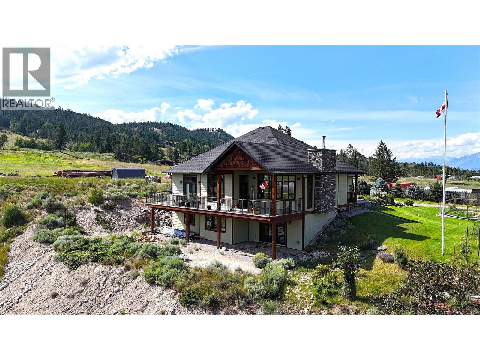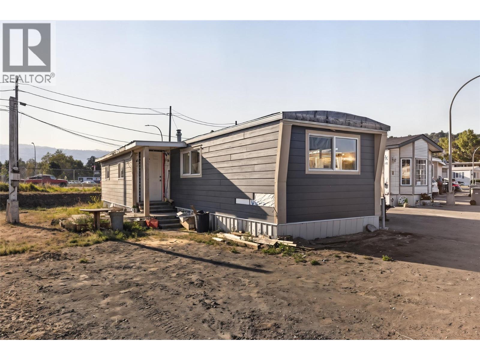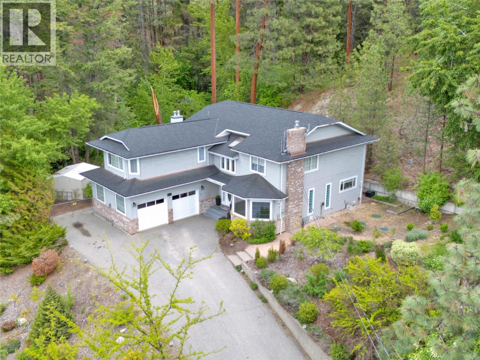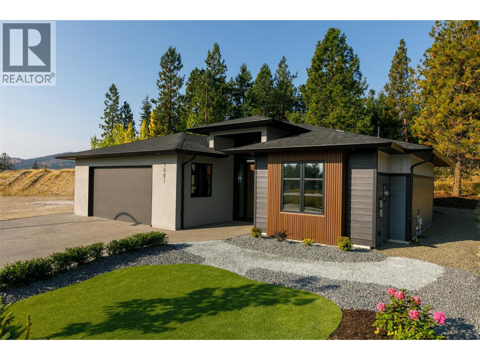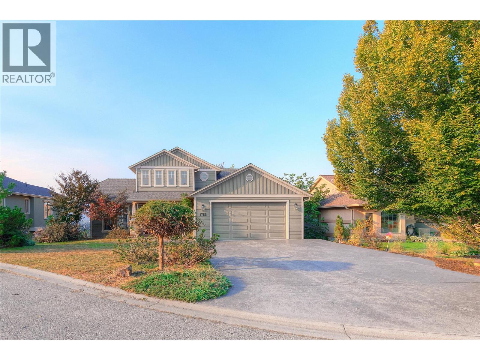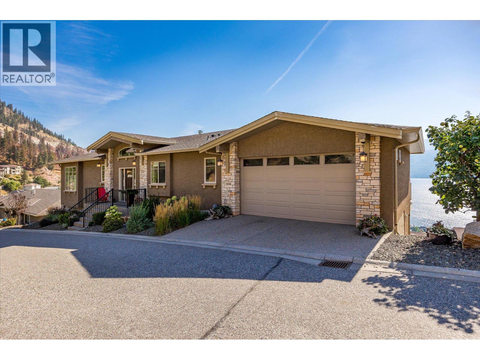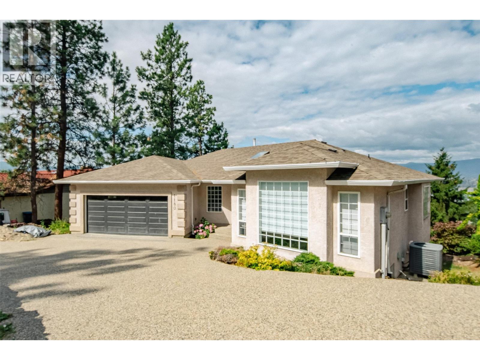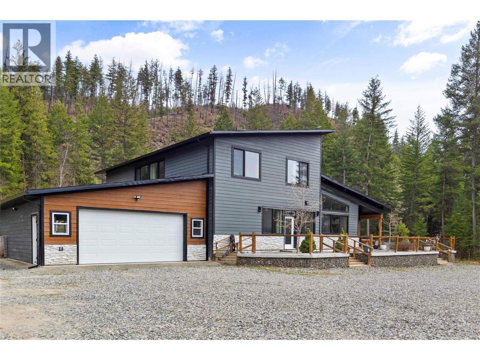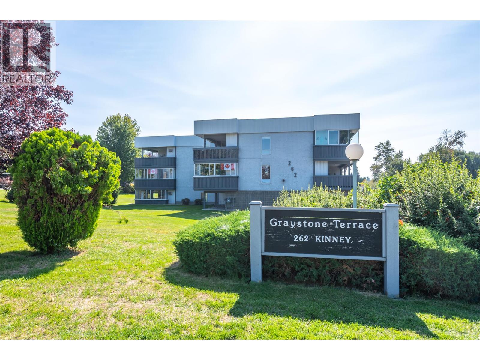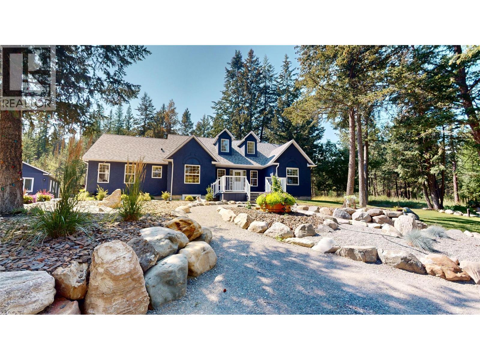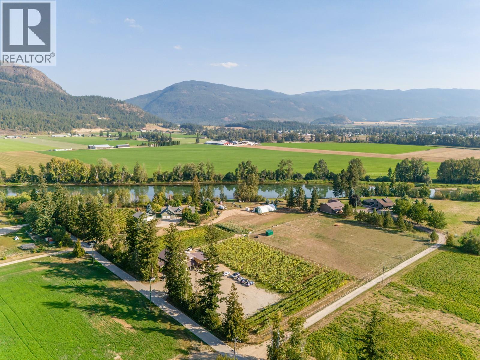Listings
2440 Old Okanagan Highway Unit# 412
West Kelowna, British Columbia
Welcome to Bayview, a wonderful family-friendly community in West Kelowna! This beautifully maintained 4-bedroom, 3-bathroom walk-out rancher offers exceptional lake and mountain views and a bright, functional layout perfect for everyday living. The kitchen features white cabinetry, granite countertops, and opens to a spacious deck where you can soak in the stunning views. The large living room boasts hardwood floors and abundant natural light. The primary bedroom is on the main floor, complete with a private ensuite featuring granite finishes. Downstairs, a cozy rec room opens to a walk-out patio leading to a private backyard surrounded by mature cedars and lush gardens. A large attached storage shed provides extra space and convenience. The Bayview community includes a park, basketball court, dog park, and RV parking, making it ideal for active families. You're also just minutes from groceries, restaurants, schools, beaches, dentists, and more. Lease is prepaid until 2088 and there’s no property transfer tax—an excellent value for homeowners. Don’t miss this opportunity to enjoy comfort, community, and breathtaking views in one of West Kelowna’s most desirable neighborhoods! (id:26472)
Chamberlain Property Group
807 Waterloo Road
Ootischenia, British Columbia
Welcome to a rare riverfront gem in Castlegar. Nestled on 2.25 acres of level, park-like grounds, this exceptional property offers nearly 300 feet of Columbia River frontage, extending to the high-water mark. The four-bedroom, two-bathroom home, built in 1963, has been beautifully maintained and remains in excellent condition. The property features a manicured lot with mature landscaping, a fenced yard, and convenient lane access. With its expansive setting and sweeping river views, this is a once-in-a-generation opportunity to own one of the most desirable pieces of land in Castlegar. Whether you’re seeking a serene family retreat or a legacy property to enjoy for years to come, this property is a place where lifestyle and location meet perfectly. (id:26472)
Century 21 Assurance Realty Ltd.
65 Settlers Road Lot# 4171
Vernon, British Columbia
Looking for a piece of paradise? Look no further! This 160-acre parcel offers many locations that you can build your future dream home on. It's just a short 25-minute drive from Vernon, BC and you'll love it here! With spruce, pine, and many other beautiful trees, you'll be living in the heart of nature. There is also WiFi for those that can't live without the internet. Whether you want to plant an organic garden, or raise horses, chickens, or pets, this is the place to do it. Even build that treehouse your kids have been asking for! Breathe, just breathe, and enjoy the many possibilities of what Vernon and a slower pace of life have to offer. Vernon has many schools, the arts, hockey teams, golf, and so much more. Or if you love skiing, it is only a short drive to our famous Silver Star Ski Resort. The property is well treed and has some cleared areas for great building sites. Welcome home! Some financing may be available (id:26472)
Royal LePage Downtown Realty
2683 Ord Road Unit# 127
Kamloops, British Columbia
Introducing this modern detached 2-story residence featuring 2 bedrooms & 2.5 bathrooms perfectly situated in the sought-after Catalpa Community. This meticulous home presents a generously proportioned main floor boasting an open concept design. The modern kitchen is a focal point, showcasing quartz countertops, tile backsplash, and stainless steel appliances that effortlessly flow into the dining area and a cozy living room. Immersed in natural light streaming through multiple windows, the interior exudes a bright and airy ambiance, with a beautifully tiled fireplace for the winter days. The main level offers ample storage options, including convenient shelving under the stairs, & further enhanced by a tastefully adorned powder room with decorative wallpaper. The upper level features 2 bedrooms, notably the primary bedroom featuring a walk-in closet and ensuite bathroom. Additionally, there is a full guest bathroom and a well-appointed laundry room with built-in cabinetry. The fenced & landscaped backyard beckons as a private sanctuary for relaxation with a patio & beautiful landscaping. The expansive double car garage, equipped with built-in shelving and storage solutions, provides abundant space for vehicles & belongings, ensuring an organized living space tailored for comfort and convenience. This development features a one of kind 5km on site walking path as well as a community garden & is conveniently located only minutes to golf, a dog park, shopping & amenities. (id:26472)
Royal LePage Westwin Realty
613 Sutherland Avenue
Kelowna, British Columbia
Spacious and thoughtfully designed, this 3 bedroom, 4 bathroom half-duplex offers over 1,800 sq. ft. of comfortable living - with NO shared living walls - in a central Kelowna location. Each bedroom has its own full ensuite bathroom, providing privacy and convenience for family members or guests. The primary suite is located on the main floor and features a walk-in closet, making it an ideal retreat. The open-concept main living area is bright and inviting, with a modern kitchen that boasts a granite island perfect for cooking, entertaining, and gathering. Upstairs, additional bedrooms with ensuites provide the perfect layout for growing or extended families. An oversized garage with direct entry to the home and a low-maintenance yard add to the practicality. Located close to transit, only 10 minutes to downtown and 4 minutes to Kelowna General Hospital, this home combines space, comfort, and convenience. A great family home with flexibility and functionality in a sought-after neighborhood! (id:26472)
Royal LePage Kelowna
1001 30 Avenue Unit# 30
Vernon, British Columbia
Enjoy the stunning view over the swimming pool and the valley beyond from the covered deck. This three-bedroom, three-bathroom townhome is perfectly situated in the desirable Inglewood 55+ community. The entry level main floor features a renovated kitchen with lovely cabinetry and includes a pantry, gas stove and solar tube for natural light. Vaulted ceiling in the living room, large primary bedroom with a nice ensuite bathroom, bedroom/office, main bathroom and laundry completes this main floor, enabling one level living if desired. The basement has a good size rec room, large bedroom, bathroom and a spacious family room, making it an ideal layout and square footage for an in-law suite or long-term basement suite. The covered patio has a peaceful ambience with the gardens and a small stream just feet away. Inglewood amenities include a clubhouse, outdoor heated swimming pool and RV parking. Pet restriction: one small cat and/or one small dog not to exceed 12"" at the shoulder. No short-term rentals allowed (id:26472)
RE/MAX Vernon
4981 5 Avenue Sw
Salmon Arm, British Columbia
Private half acre lot at the end of the road. Looking for a spacious yard within city limits? This could be the spot for you. Gentle sloping lot with space to build your dream home. City water lines on 5 AVE already. This property backs on to agricultural land with a peaceful setting. New frontage roads allow you to get to town without needing to take the highway. (id:26472)
Homelife Salmon Arm Realty.com
3300 Centennial Drive Unit# 213
Vernon, British Columbia
Located on desirable Centennial Ridge this bright East facing 2 Bdrm apartment is situated on preferred view side of building in popular Regency Court. Features new vinyl plank flooring, bright white kitchen with granite counters, crown ceiling moulding and more! Large Master suite will accommodate a king size bed and comes complete with full en-suite. Secure under ground parking and easy walk to Freshco, Shoppers Drug and vibrant Downtown core. Regency Court is anchored with a fabulous social environment & amenities including games/activity room as well as fitness centre. Simply move in! Please note all photo's with furnishings have been virtually staged! (id:26472)
Royal LePage Downtown Realty
2234 Terrero Place
West Kelowna, British Columbia
Welcome home to this stunning executive rancher, boasting breathtaking panoramic lake views from one of the community's most coveted streets. Designed with luxury in mind, this home features 4 spacious bedrooms and 3 baths, creating the ultimate retreat. The impressive main living area is highlighted by a captivating wall of windows, flooding the space with natural light and framing the gorgeous lake views. The updated kitchen is a chef's dream, featuring a large island, ample pantry storage, and sleek stainless steel appliances. Beautiful hardwood floors lead you through the main level, creating an inviting atmosphere perfect for relaxing or entertaining. The master suite is a true sanctuary, offering sweeping lake views, a spacious walk-in closet, and an ensuite bathroom with an additional vanity for convenience. This level also includes a second bedroom and a generous laundry room, adding to the home's functionality. Step outside to the expansive upper deck, equipped with modern glass railings that provide unobstructed views. Enjoy your morning coffee or unwind with evening sunsets in this serene outdoor space. The walkout lower level is perfect for leisure, featuring a spacious family room with a cozy fireplace, a large bedroom, and a full bath. A potential fourth bedroom, currently used as a media room (no window, but potential to install one), are also on this level. Located just a short walk from the Two Eagles golf course, plus, you're moments away from award-winning wineries, beaches, shopping, and more. Welcome to your new home in Sonoma Pines! **OPEN HOUSE September 28th 1:00pm-2:30pm** (id:26472)
RE/MAX Kelowna
8224 Highway 95a
Kimberley, British Columbia
For more information, please click Brochure button. 8224 Hwy 95A sits on 5.63 acres, located 10 km northeast of Kimberley and ideal for horses, pets, and livestock. The property includes a house, cabin, barn, utility building, and a heated chicken coop, with fencing around the house, both pastures, and the perimeter of the acreage. The lot is triple the width of neighboring lots, and the buildings are not visible from the highway. There is immediate access to miles of trails, making this a perfect canvas for people who want to create their ideal space. The house is 27 x 30 feet and 1000 feet off the highway, with a stucco exterior and metal roof; it is custom built, open concept, two story, with numerous windows and a dormer style 2nd floor. The cabin is 24 x 20 feet with hot and cold running water and a small bathroom. The barn is 20 x 24 feet, constructed for draft horses, and has a metal roof. All measurements are approximate. (id:26472)
Easy List Realty
376 Alexander Avenue
Kamloops, British Columbia
376 Alexander Avenue is a charming 1 bedroom plus den, 1 bathroom home located on a spacious end lot that offers plenty of potential for a buyer with the right vision or an investor looking to secure a prime piece of real estate in a growing area. The large front & backyards include mature fruit trees, an existing irrigation system, and ample space for gardening or future landscaping projects. The detached garage is equipped with a new garage door, providing secure parking or workshop use. Inside, the home features a bright open living room area with hardwood floors. The den and loft add flexibility for use as an office, guest, or hobby space, while a convenient storage cellar below ground level offers an additional storage room. There is an existing security system installed in the loft for added peace of mind. With its combination of outdoor space, garden potential, and a central location, this property is a great opportunity for first-time buyers, downsizers, or investors looking to add value. Enjoy the convenience of being just minutes away from shopping, dining, transit, Mcdonald Park, and the North Thompson River. Whether you choose to live in the home, generate rental income, or move forward with a new development project, this property offers remarkable versatility in a sought-after location. The property is zoned R2 which permits small-scale multi unit residential development. Sale includes stove, fridge, microwave, washer, fireplace, and security system/cameras. (id:26472)
Brendan Shaw Real Estate Ltd.
3260 Christian Valley Road
Westbridge, British Columbia
Nestled on 5.5 acres of level land, this property features a spacious 35 by 40 shop with expansive doors and high ceilings. The well-appointed main house boasts a thoughtful layout, accompanied by two decks perfect for leisure and hosting. Admire the meticulously landscaped yard with a charming gazebo and lush gardens, creating a picturesque oasis. Revel in breathtaking mountain and valley vistas that elevate the property's allure. The separate guest house offers added versatility and value to the estate. Offering a blend of scenic views, functional amenities, and a serene ambiance, this property provides a distinctive opportunity for buyers seeking a harmonious blend of beauty and practicality. (id:26472)
Coldwell Banker Executives Realty
129 Westside Road
Invermere, British Columbia
129 Westside Road - Location, spectacular views and premium build are yours from this stunning home. You and family will be enjoying outstanding views of pastures, Toby Creek, and the Fairmont Range as your back drop, with the convenience of being a 1 minute drive to Invermere town boundaries and 2-3 minutes from downtown amenities. This is a home for the discerning buyer looking for a high quality build (2013), and special features, like 10'8 foot ceilings, a gourmet kitchen with quality cabinets and appliances in a open concept great room to take in the mountain vistas. All the essentials are on the main floor, like laundry, and Primary Bedroom / Ensuite that is a special owners retreat. The lower level gives the family room to spread out with 3 additional bedrooms and large family room. The convenience of being in town, but with lower property taxes and the feel of being on an acreage are all great reasons to check out this very special home. (id:26472)
RE/MAX Invermere
3 Pluto Drive Unit# 3p
Kamloops, British Columbia
Looking for a project where most of the major updates are already complete? This 2-bedroom, 1-bathroom home (738 sq. ft.) is the perfect chance to add your personal touch without taking on all the heavy lifting. Recent upgrades include a new furnace and central A/C, electrical seal certification, updated flooring, paint, baseboards, and trim, a fully renovated bathroom, modern pot lighting, newer windows, and durable Hardie Plank siding with metal roofing over part of the home and aluminum skirting. With much of the hard work already done, this home is ideal if you’re seeking an affordable place to call your own and enjoy finishing it with your own style and flair. Located in a quiet 55+ senior park in central Kamloops, close to shopping, services, and other amenities. No pets or rentals permitted Conventional financing not available (park does not sign bank assignment site leases) A great opportunity to create something special — just waiting for its next owner! (id:26472)
Brendan Shaw Real Estate Ltd.
3257 Juniper Drive
Naramata, British Columbia
OPEN HOUSE SAT. SEPT. 27TH 10:30AM-12NOON. Your Naramata Bench Escape - discover a private retreat surrounded by acres of conservation land, set above the Village of Naramata with views of Okanagan Lake. This 4bdrm, 4bthrm home offers 3,213 sqft. of thoughtfully designed living space. The main level welcomes you with a dramatic foyer leading into a sunken living room with gas fireplace & updated flooring set a warm, inviting tone. A formal dining room & a bright, well equipped kitchen with wall oven, new induction cooktop, new fridge, porcelain countertops, & walk-in pantry making both everyday meals & entertaining effortless. A spacious family room with a 2nd fireplace sits just off the kitchen. Upstairs, the primary suite feels like a retreat: cozy fireplace, walk-in closet, spa-inspired ensuite showcasing beautiful views of Okanagan Lake & a private terrace. Two additional bedrooms each enjoy their own bathrooms, while a flexible den could serve as a 4th bedroom or office. The backyard features a gazebo-covered patio, gas BBQ hookup, & the gentle sound of a seasonal creek. Fruit trees, privacy fencing, & generous outdoor space invite you to relax or garden at your leisure. Large double garage, proximity to the KVR trail, & minutes from beaches & wineries, this property is in one of the South Okanagan’s most desirable settings. Total sq.ft. calculations are based on the exterior dimensions of the building at each floor level & inc. all interior walls & must be verified by the buyer if deemed important. (id:26472)
Chamberlain Property Group
3001 Scenic Ridge Drive
West Kelowna, British Columbia
Check out this brand new no-step rancher located on a quiet cul-de-sac in peaceful Smith Creek with a low-maintenance yard, just a 5-minute drive to all the amenities of West Kelowna! This 1800 square foot 3 bed / 2 bath bungalow boasts quality craftsmanship throughout, energy efficient construction including a heat pump, open concept with island kitchen, built-in speakers, SS appliance package, hardwood and tile, with a modern and contemporary vibe in every room. This fantastic townhome alternative is ideal for empty nesters or retirees. It includes a lovely and private patio area, LED pot lights, quartz countertops, soft-close cabinetry and a beautiful master bedroom with luxurious tiled 5PCE ensuite and walk-in closet. GST applicable. PTT Exempt. (id:26472)
RE/MAX Kelowna
1755 Marona Court
Kelowna, British Columbia
Fantastic Glenmore residence with sweeping views of Okanagan Lake, the city, and surrounding mountains. Set in a quiet, family-friendly neighbourhood just minutes from downtown Kelowna, parks, trails, and schools, this home blends comfort, functionality with breathtaking scenery. The main level showcases soaring ceilings, arched entryways, and a striking stone fireplace feature wall in the living room, framed by oversized windows. A bright kitchen with shaker style cabinetry, raised breakfast bar, and the lakeview dining area flows seamlessly onto a full-length deck—perfect for al fresco dining and evening sunsets. The primary suite is a private retreat with direct deck access, a spacious walk-in closet, and a spa-inspired ensuite with soaker tub and glass shower. Upstairs, a loft-style family room and guest suite capture stunning vistas, while the walkout lower level offers a large recreation room with fireplace, wet bar, and access to a covered patio. Two additional bedrooms, a full bath, and abundant storage complete this floor. The tiered backyard offers mature landscaping, rockwork, and a flat grassy area, ideal for play or gardening. A double garage with epoxy floors and extra driveway parking adds practicality. This home delivers exceptional Okanagan living—where sparkling city lights meet tranquil mountain and lake views. (id:26472)
Unison Jane Hoffman Realty
5165 Trepanier Bench Road Unit# 205
Peachland, British Columbia
This 3,600+ sq. ft. home in the Lake View Villas community offers 4 bedrooms, 4 bathrooms, and panoramic lake views throughout the home and spanning across multiple outdoor living spaces. Inside, the open layout features granite countertops, stainless steel appliances, hardwood floors, and a real wood-burning fireplace. Select areas of the home, including the primary bathrooms, feature in-floor heating for added comfort, and a HEPA/steam filter system ensures excellent air quality. A surround sound system, hot water on demand, and a security system are also included. The primary suite boasts a large walk-in closet, spacious ensuite, and private deck access. A temperature-controlled wine cellar holds up to 1,000 bottles, adding to the home’s appeal. Outdoor living is maximized with a main deck that spans the entire home, an automatic awning, a new hot tub, and multiple patios designed to take in the views. Raised garden beds provide space to grow without the upkeep, and with minimal yard work required, this is a truly low-maintenance property that allows you to spend more time enjoying everything the Okanagan has to offer. The double car garage has plenty of storage space and includes automatic car lift for the car enthusiast. Residents of Lake View Villas enjoy low strata fees, a community clubhouse, gym area and more. With quality construction, modern comfort, and a lock-and-leave lifestyle, this home is an ideal opportunity in a sought-after lake view community. (id:26472)
Royal LePage Kelowna
1681 9 Street Se
Salmon Arm, British Columbia
This new lakeview home, crafted by Edge Craft Construction, is located in the new ""Ridge at Hillcrest"" development. With 3 spacious bedrooms, this 1,600 plus square foot main level offers open concept living with plenty of natural light. The full unfinished basement provides many options whether you're looking to add extra bedrooms or create a legal basement suite, bringing the total living space to over 3,200 square feet. The main floor will be finished to the highest standards, featuring 9' ceilings throughout, a custom kitchen with solid surface countertops, and large, covered lakeview deck. Large windows flood the home with light, and the master suite includes a walk-in closet and a luxurious full ensuite. Outside, you'll appreciate the durability of hardi-board siding, a concrete driveway, and a double garage. This home offers the perfect combination of modern design, functionality, and an incredible location! (id:26472)
RE/MAX Shuswap Realty
1180 Ray Road
Kelowna, British Columbia
Welcome to this beautifully situated 4 bed, 3 bath rancher with basement in scenic Black Mountain. The main floor features a spacious primary bedroom, bright, open-concept living, and a new expansive deck perfect for taking in panoramic views of the valley and lake. Downstairs offers two additional bedrooms and versatile space for guests or family. The sloping lot extends down the hill making it ideal for your landscaping dreams, garden beds, or creative outdoor ideas. Soak in the afternoon sun, enjoy the peaceful setting, and make this view-filled property your own! (id:26472)
Royal LePage Kelowna
4472 Power Road
Barriere, British Columbia
Modern Design Meets Elegance: Step into this stunning open-concept 3 bedroom + Den home, boasting sleek modern finishes and soaring vaulted ceilings (approx. 14-15 feet) in the main living area. Enjoy the luxury of 9-foot ceilings throughout the home and generously sized bedrooms that cater to comfort and relaxation. The large custom kitchen, featuring exquisite concrete countertops, is perfect for culinary enthusiasts and entertaining guests. The fully fenced and landscaped private yard is complete with underground sprinklers, making outdoor maintenance a breeze. Outfitted with Low E windows, argon insulation, and Sun Stop tint, this home keeps cool in the summer while reducing energy costs. Just 5 years old, this property is turnkey and offers modern comforts in a well-established setting just minutes from all town amenities. (id:26472)
Royal LePage Westwin (Barriere)
262 Kinney Avenue Unit# 101
Penticton, British Columbia
This elegant 1,621 sq ft ground floor condo is located on the North East corner of Graystone Terraces. Enjoy the comfortable size and open design offering ample natural light and extra storage. The massive master bedroom with walk through closet to the three piece en-suite accesses the sunroom and deck with outdoor living space. There is plenty of room for your guests with a second bedroom and cozy large den. The adjoining kitchen, dining room, and living area make for great entertaining. This is a quality complex situated close to Cherry Lane Mall with nicely landscaped grounds, a covered parking stall, a large exterior storage room with power, RV parking, and a common social room. 55+, no pets and no rentals. Measurements taken from i-Guide. Call listing agent today for a viewing. (id:26472)
RE/MAX Penticton Realty
55 Mountview Road
Cranbrook, British Columbia
A multi-generational estate - just minutes from City Limits on 6.62 acres, backing onto Rails to Trails and in the Fire Protection Area. Drive through the gate and you are greeted by a winding driveway leading you to your 2925 sq ft magnificent 4 bedroom, 3 bath home plus 2 fully self sufficient guest houses. Both have 2 bedrooms, sundecks and laundry facilities. Plus, a 1250 sq ft double garage/shop with 1250 sq ft on the second floor for a get away rec room. Garage is forced air heated and has a 100 amp service. The enchanting landscaping boasts a gazebo/deck overlooking a bubbling swimming pond and an elaborate children's play area as just some of the features. (id:26472)
RE/MAX Blue Sky Realty
70 Waterside Road
Enderby, British Columbia
Live the Okanagan dream on this rare 9.14-acre riverfront vineyard estate in the heart of Enderby. With over 500 feet of Shuswap River frontage, breathtaking views of the Enderby Cliffs, and unmatched versatility, this property offers more than just a home—it offers a lifestyle and a business opportunity all in one. The main residence spans 4,500+ sq. ft., featuring 5 bedrooms + den, 3 baths, a chef’s kitchen with a commercial gas range, expansive living spaces, and a screened-in patio with outdoor kitchen. A new 36’x40’ insulated shop, coverall barn, and fully fenced paddocks make it ideal for horses, cattle, or hobby farming. In addition, a ~2,600 sq. ft. insulated secondary building currently operates as a winery, brewery, and event space—complete with food service facilities, tasting room, and a brand-new covered patio perfect for live music and weddings. This building can also be easily converted into a second full residence, offering multi-generational living or rental options. The land is fully irrigated with 6.5 acres planted to red and white varietals plus abundant fruit trees, asparagus, corn fields, and more—perfect for a farm-to-table venture or farm stand. Buyers also have the opportunity to purchase an established beverage company already distributed in liquor stores across BC, adding tremendous value for those seeking an agri-business expansion. With licences in place, the property is also a lucrative wedding and event destination, offering multiple revenue streams. Whether you’re envisioning a private family retreat, a thriving vineyard and event destination, or a legacy estate to build on for generations, this is a turnkey agri-business with expansion potential! (id:26472)
Vantage West Realty Inc.


