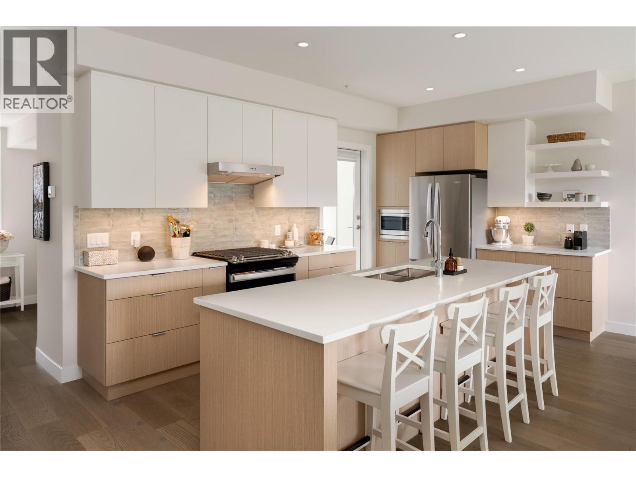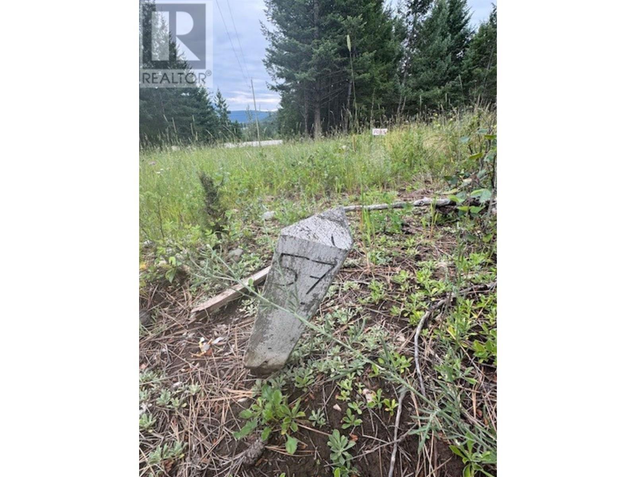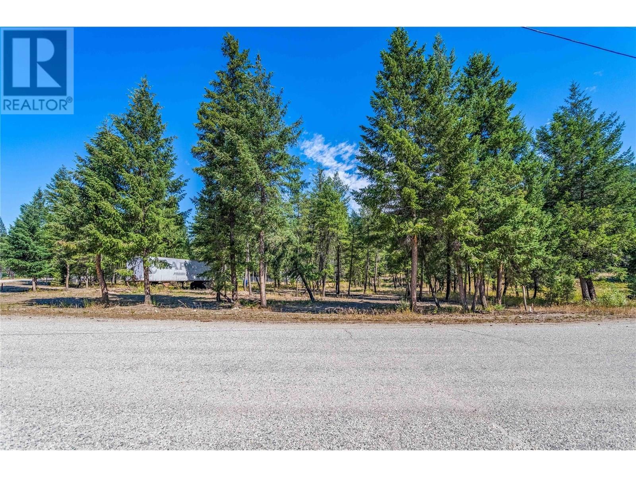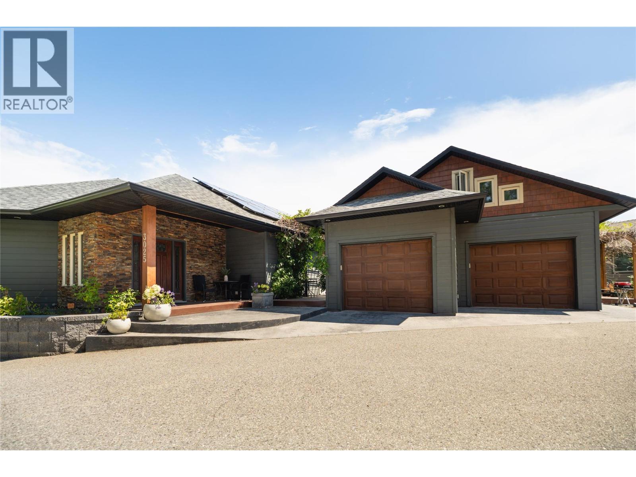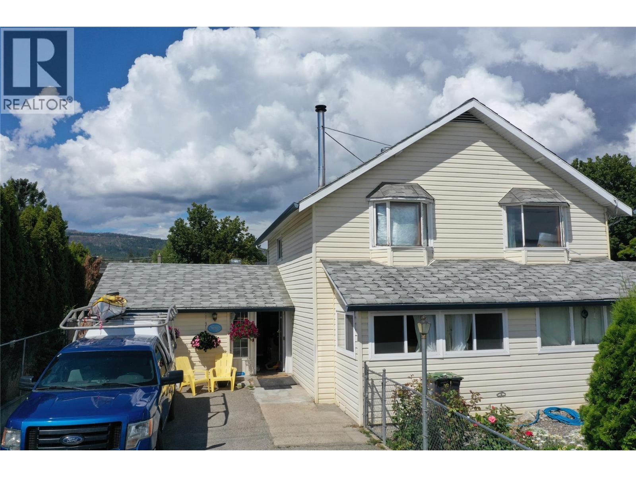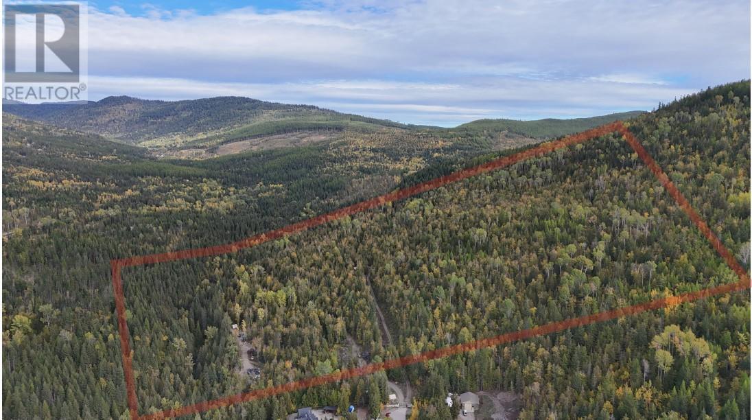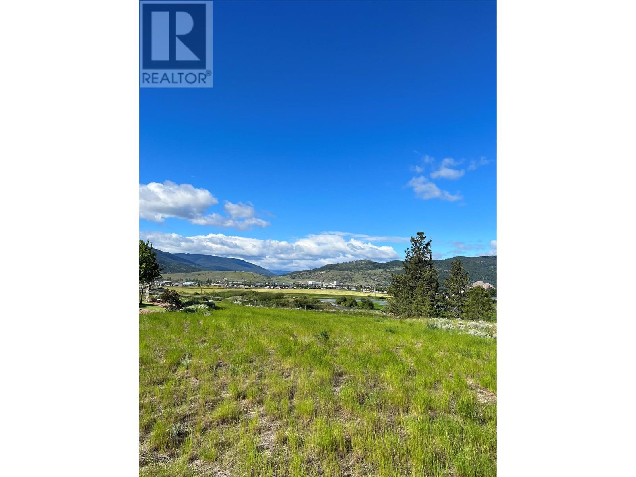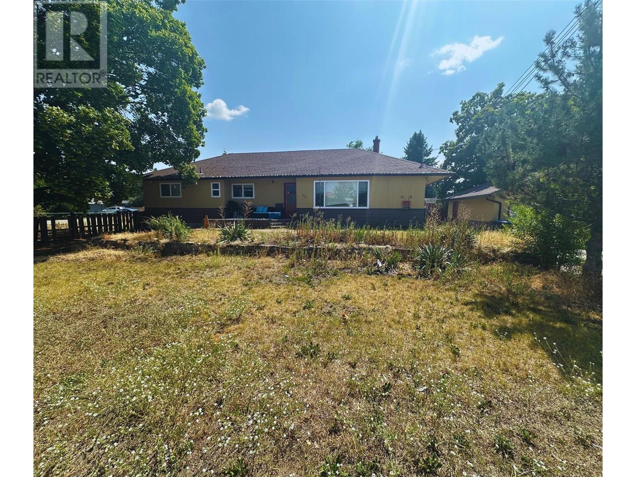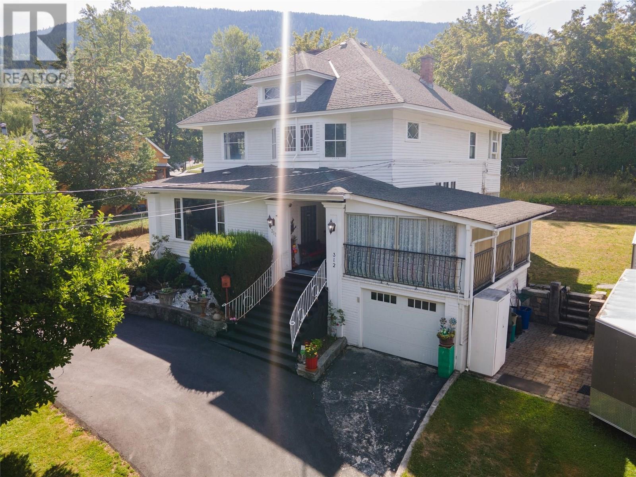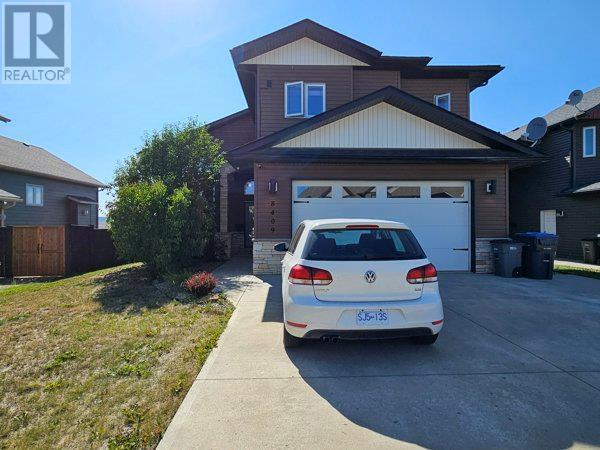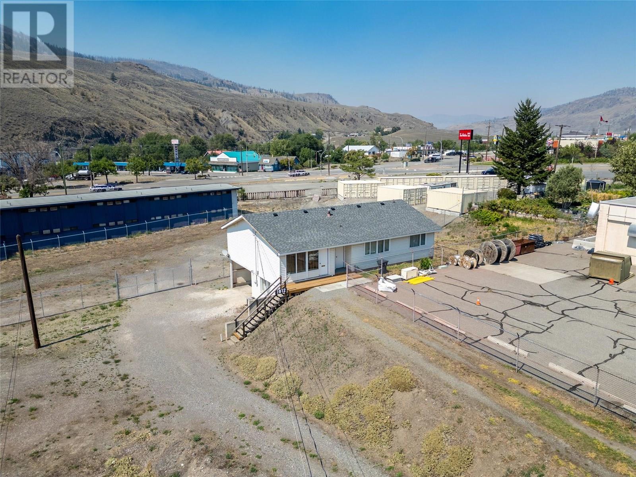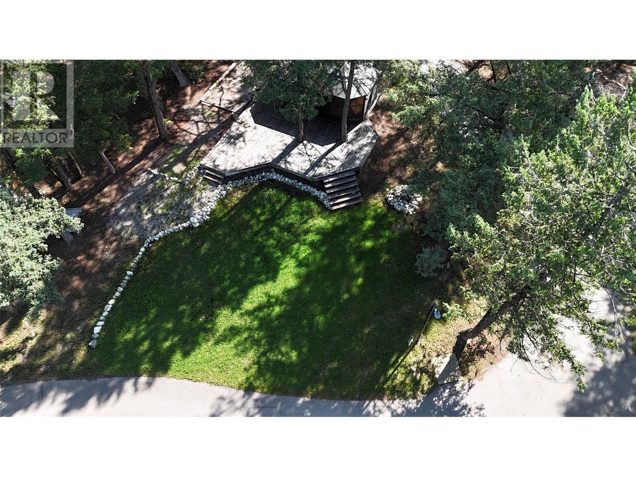Listings
3719 Woodsdale Road Unit# 17
Lake Country, British Columbia
Experience bright, modern living in this 3-bedroom, 4-bathroom townhome with over 2000 sq. ft. of space, unobstructed views from the main level & a private rooftop deck overlooking gorgeous sunsets & slight lake views. Built in 2023, this home is part of a boutique community designed for privacy with minimal shared walls & smart architectural design. The main level features oversized windows, wide-plank wood flooring & an open-concept kitchen with stainless steel appliances, gas range, white upper cabinetry, greenery out the windows & direct access to a patio. Upstairs, the primary suite includes a spa-inspired ensuite with in-floor heating, plus two additional bedrooms & full bath. The lower level offers a versatile family room that opens to a pet-friendly, fenced yard with grass & patio stone—ideal for pets, kids, or outdoor relaxing. The upgraded half bath doubles as a utility room with potential for a pet wash or added storage. The rooftop deck is a true highlight—perfect for entertaining or soaking in the views. Additional features include central air, gas furnace, central vac, double garage with hose bib, upgraded lighting, dimmers & three outdoor spaces. Located right on the Rail Trail, offering easy biking around Wood Lake. Just across from the tennis courts and within walking distance to Beasley Park, Turtle Bay Pub, and the Greek House. A new gas station and Home Hardware are also coming soon.. Low-maintenance living in a friendly, well-connected community. (id:26472)
RE/MAX Kelowna - Stone Sisters
Lot 57 Charles Street
Elko, British Columbia
Not in the Alr and not zoned - spells freedom! In the heart of recreation country! 20 minutes to Fernie Ski Hill, 15 minutes to Koocanusa, and not quite an hour to Cranbrook. So you can park your RV on the property until you build and there is no time commitment or make life easier and make a modular your home. 1/2 acre property. GST is in addition to the price. A well is now in place. (id:26472)
RE/MAX Blue Sky Realty
33 Pringle Road
Beaverdell, British Columbia
Great opportunity to invest in this 1.61 acre building lot in an established neighbourhood in beautiful Beaverdell! The community makes you feel like you are not isolated but right on the edge of all the amazing things the area has to offer. The outdoor enthusiast will love the hunting, fishing and power sports activities available for residents. An awesome feature is the school bus is available near by for the kids to go to school! No zoning or time lines to build are great while you plan to build your dream home. Its a flat lot with some trees and the Seller has had a well drilled in preparation for a home build! Please call for more info! (id:26472)
Century 21 Assurance Realty Ltd
3025 Ensign Lane
West Kelowna, British Columbia
A truly special offering—this multi-residence property blends architectural quality with flexibility, revenue potential, and future development opportunities. The primary home offers over 2,600 sq. ft. of thoughtfully updated living space with new countertops, paint, new hot water tank and recently upgraded appliances. Built with energy-efficient ICF concrete walls and enhanced by a 28-panel solar system, the home stays comfortable year-round with excellent soundproofing and in-floor radiant heat. Hardwood and slate flooring, gas fireplace, and quality finishings add to the overall appeal. Completely separate from the main home, the secondary residence functions like a stand-alone house offering 1386 square feet of living space. Vaulted ceilings, open-concept design, and a spacious loft create a light-filled living experience with privacy and character. This space has always rented at a premium and is fully legal with the City—ideal for long-term tenants, guests, or a high-performing Airbnb. A double garage with divided bays and additional storage adds further versatility. Together, both residences generate strong monthly income, making this property a smart investment or multi-generational living solution. Set in a quiet, established area with stunning views nearby, there’s also exciting development potential—whether adding a third dwelling or expanding the existing structures. A legacy property offering lifestyle, income, and long-term value. (id:26472)
RE/MAX Kelowna - Stone Sisters
3570 Old Okanagan Highway
West Kelowna, British Columbia
An Investment that makes sense. Potential very high density. Buy and hold with existing residential and business space. New Zoning allows up to 5.1 FAR and 15 Stories with density bonusing!! Looking for a strategic development site or holding property with serious upside? Commercial Core (Area B) under the city's bold 2040 OCP. The home is rentable. The jewel here is the business space. This space is perfect for two massage therapists, accountant’s office, hairdresser, etc. This area is envisioned as a vibrant, high-density hub designed to bring together retail, office, residential, and public spaces in one dynamic neighbourhood. Flexible, forward-thinking land use including commercial (office/retail), mixed-use buildings, institutional projects, and live-work spaces with a strong emphasis on urban energy and walkability. Potential for land assembly with adjacent properties may also be available. Ideal for developers with a vision to shape a growing community. Invest now with unique rental income. Buyers are advised to complete their own due diligence regarding zoning, height, and density regulations. (id:26472)
Royal LePage Kelowna
7468 Dixon Dam Road
Vernon, British Columbia
170+ acres of prime acreage development. Gently sloped property ideal for gorgeous views. At the end of Dixon Dam Rd ensuring privacy. Numerous walking and riding trails throughout the property and running along the edge of the property is the comforting light sound of BX Creek. Enjoy the walking trails around the creek and be assured by its steady and easygoing flow that water is available. Extensive trail networks through out the property allow for access and viewing of properties development potential. The Seller had plans for a small 2 phase subdivision of two 18(+/-) acre lots however the properties Official Community Plan is for 5 acre lots (34 lot max). Adjacent to the property are two 6 lot subdivisions of 5(+/-) acre lots being developed as well as a close proximity property with a 27 lot 5(+/-) acre subdivision being proposed. The value per acre of this property is the best on the market right now. This is a real opportunity to purchase a private acreage with both immediate and future potential. This is a rare 170+ acres with many drivable roads and walking trails, you can see with your own eyes the tremendous value you are getting and astounding natural beauty. By appointment only, there is a large locked gate at the driveway with enough concrete blocks to give the appearance of the entrance to a fortress. Buyers must be accompanied by an agent at all times. (id:26472)
Royal LePage Downtown Realty
2488 Spring Bank Avenue
Merritt, British Columbia
Incredible oversized .70 of an acre lot. Don't miss out on building your dream home in one of the best neighborhoods in The Nicola Valley! This lot offers great building potential, close to shopping amenities and is overlooking the Nicola River giving you endless mountain/river views. All services to be connected at the lot line by the Buyer. Lot is not located in the City of Merritt Flood Plain. Call today for more information. Measurements are approximate. (id:26472)
RE/MAX Legacy
215 Mugford Road
Kelowna, British Columbia
Welcome to 215 Mugford Rd, a corner lot property featuring 2 bedrooms and 1 kitchens on the main level. The basement offers 2 additional bedrooms with kitchen and has potential to be converted into a legal suite. This home also includes a bachelor suite with kitchen and a total of 3 bathrooms , 3 separate laundry . The property is conveniently located near elementary, middle, and high schools and provides easy access to major roads. This unique property also has an approved Development Permit from the City of Kelowna for a 6-townhome plan. Don't miss this opportunity (id:26472)
Realtymonx
312 Latimer Street
Nelson, British Columbia
Commissioned in 1912 this late-Victorian residence combines historic character with everyday functionality. Set on a 12,000 sq ft lot just a short stroll from Baker Street, the home offers 4 spacious bedrooms and 2 bathrooms. The formal living and dining rooms are anchored by a double-sided brick hearth, the ten-foot coffered ceilings lend an airy sense of scale to the home. Original hardwood floors, wainscoting, and bannisters testify to the craftsmanship of the era, yet the layout remains practical for modern living, with generous circulation space and ample natural light. Only three families have owned the property, preserving its period details and ensuring consistent upkeep. Outside, a horseshoe driveway encircles a mature Magnolia planted in circia 1919 providing both curb appeal and privacy. The expansive grounds offer room for gardens, play space, or future development. Experience the blend of historic integrity and urban convenience for yourself, schedule your private viewing today. (id:26472)
Exp Realty
8409 18 Street
Dawson Creek, British Columbia
DESIRABLE PRICE, come take a tour! Remarkable home! You definitely want to take a look. CUSTOM, CLASSY, EXECUTIVE HOME that stands out from the rest, will be your forever HOME SWEET HOME for years to come. This gorgeous home with grand, welcoming & inviting feel is a real jaw dropper with it’s beautiful dramatic & desirable design showing casing open vaulted ceiling, beautifully marble tile flooring, white Quartz electric fireplace, solid soft close Maple wood cabinetry, Granite countertops, massive island, dark rich warm flooring, large windows, grand fixtures, gas cook stove and appliances that sing when finished, walk out basement, 2 nice size deck areas and a great outdoor space with hot tub and gas BBQ hookup, excellent for those fun-fused friendly gatherings. 4 bedrooms, 3 bathrooms, attached garage, fenced backyard, concrete drive with beautifully mature landscaping located in a top-notch area will be the one you chose. Primary suite encompasses the entire top floor sprawling almost 400sq ft of loveable space with massive walk-in closet and spa like Ensuite. Oversized heated garage with collection bucket, work benches fully tiled shower, feature wall, 2 attic accesses and lots of storage. This home is a real pleasure to show. Don’t delay, let’s make it yours today. (id:26472)
Royal LePage Aspire - Dc
1072 Collins Road
Cache Creek, British Columbia
Exceptional Opportunity with C5 Zoning! This versatile property offers both residential comfort and commercial potential in one of Cache Creek's most flexible zoning designations. Upstairs, you'll find four bedrooms, one of which includes a separate entrance — ideal for a home-based business, client office, or private studio. The space is already plumbed for a gas fireplace. The main floor features an open-concept living and dining area, complete with oversized windows that flood the space with natural light. Downstairs features soaring ceilings and a large workshop space, perfect for trades, hobbyists, or further business development. C5 zoning permits a wide range of uses including personal service establishments, professional offices, retail and more — all while living on-site. Whether you're an entrepreneur, investor, or live/work buyer, this property checks every box for flexibility and future growth. Plenty of parking, great visibility, and just minutes to local amenities — bring your ideas and unlock the full potential (id:26472)
Exp Realty (Kamloops)
8523 Eacrett Road Unit# 11
Radium Hot Springs, British Columbia
This is your opportunity to own a beautiful and affordable mountainside getaway nestled between the Rocky and Purcell mountain ranges, close to Radium Hot Springs. Mountain Shadows RV Resort is a private, gated community of recreational lots in the heart of the Columbia Valley. This spacious lot offers low-maintenance living, and features a large pad just waiting for your RV. It has a generous deck and fully-screened gazebo, with water and electricity at the lot line. Steps lead down from the deck to ample green space and a firepit, perfect for those summer nights, making it one of the most serene recreational ownerships available. This type of ownership is a cooperative share sale - the sale is for 1 share in the company that owns the resort, giving you a 1/134 interest in the entire Mountain Shadows Resort property, and entitling you to the exclusive use of Lot 11. Contact your Realtor today for more information, and don't miss out on your own little piece of paradise. (id:26472)
Royal LePage Rockies West


