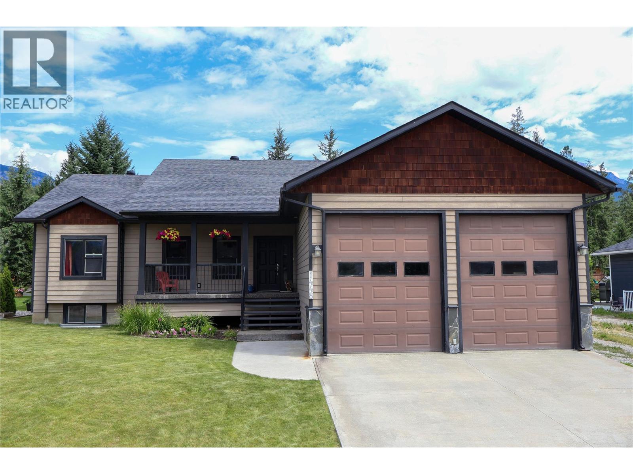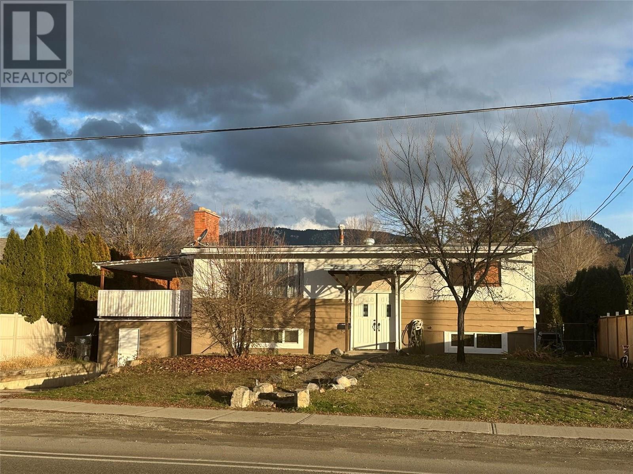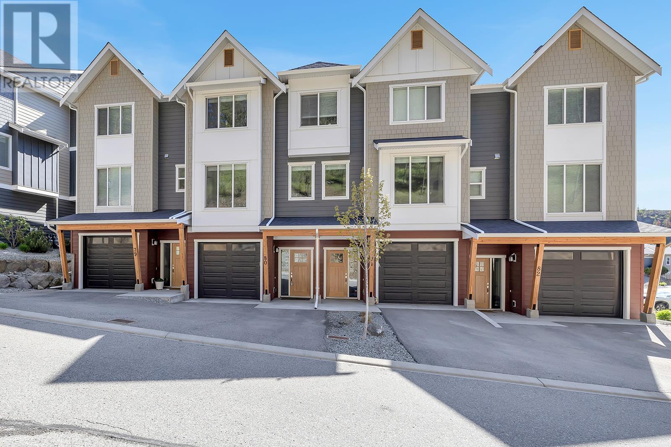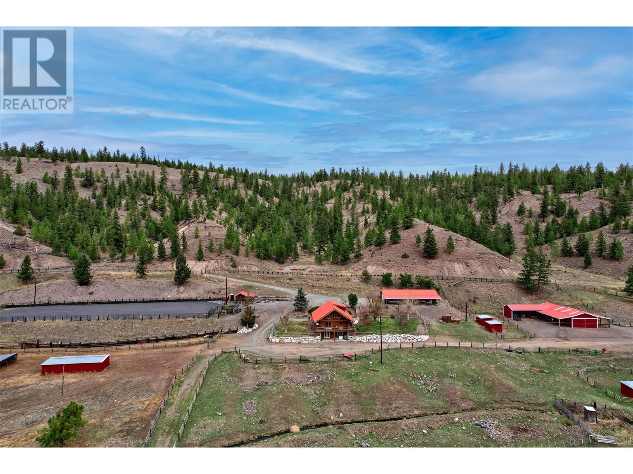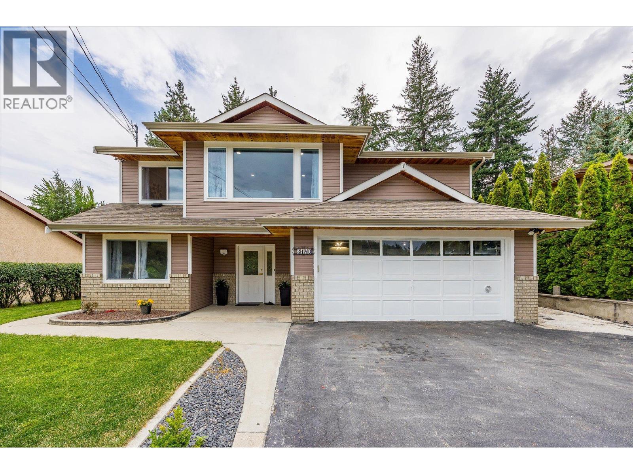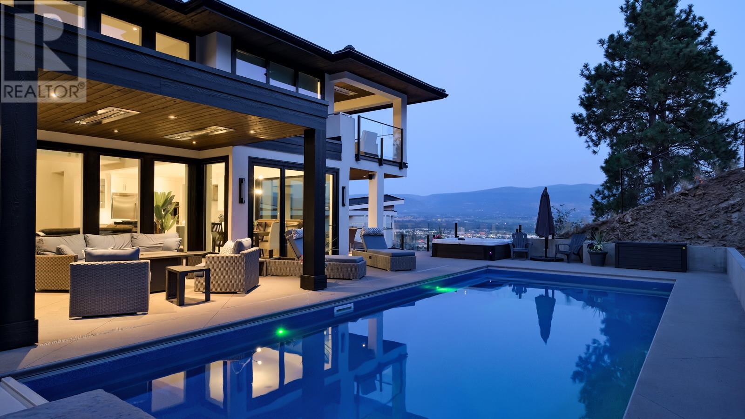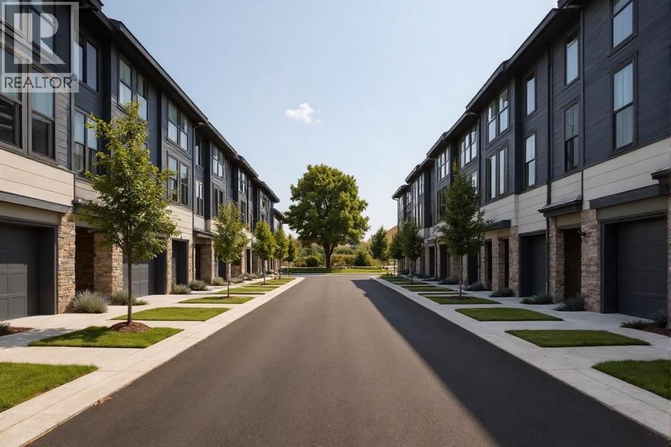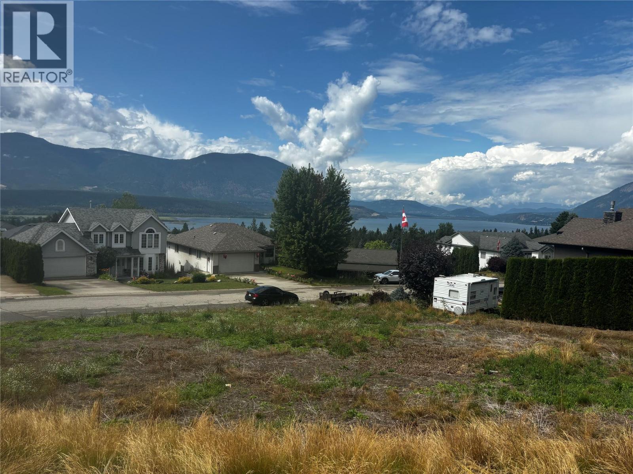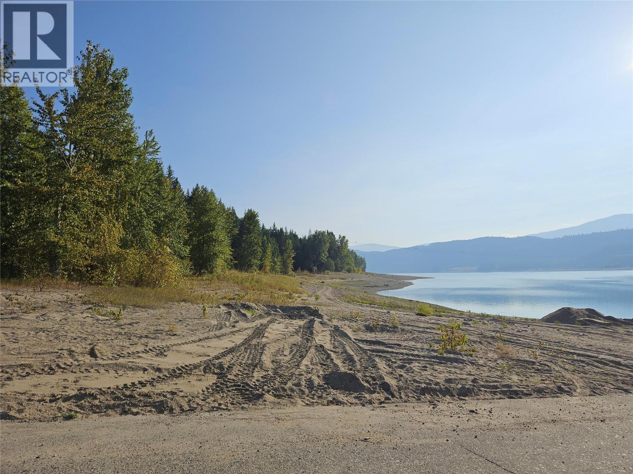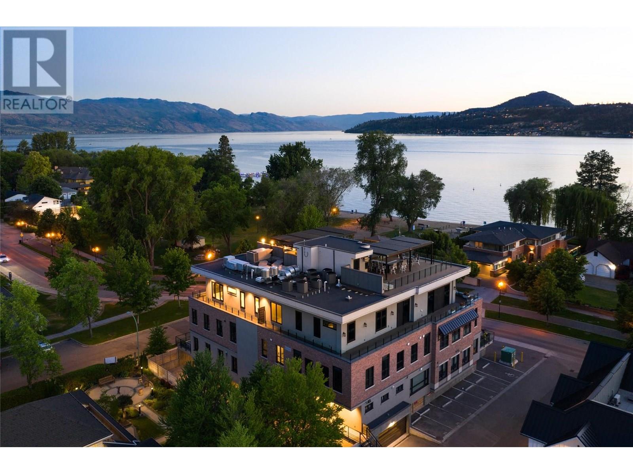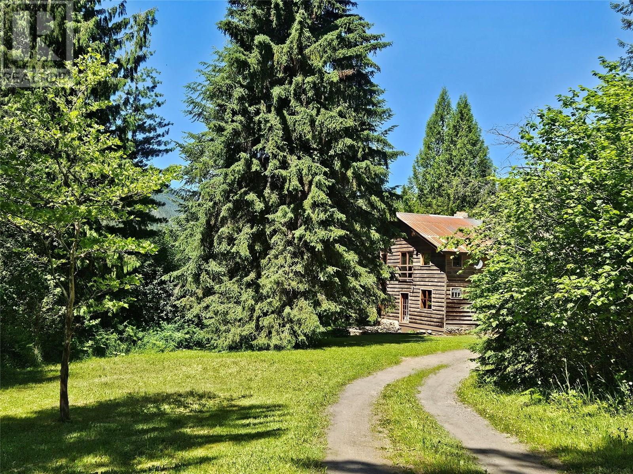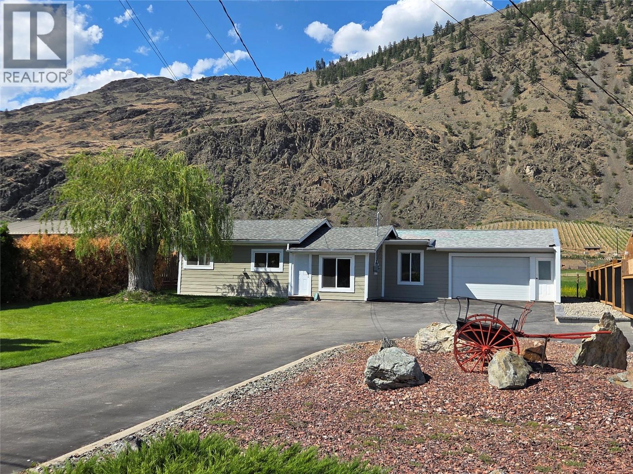Listings
1448 Hemlock Street
Golden, British Columbia
This exceptional 5-bedroom, 3-bathroom family home offers over 3,000 sq. ft. of beautifully designed living space on a generous 0.27-acre lot nestled in one of the area’s most sought-after and family-friendly neighborhoods. Outdoor lovers will feel right at home with parks, baseball diamonds, soccer fields, and world-class mountain biking trails just steps away. Take in breathtaking mountain views from every angle, and enjoy summer evenings on the expansive backyard deck, the perfect space to relax or entertain. Inside, you’re greeted by 9-foot ceilings throughout, with 12-foot vaulted ceiling in the living room. Wide 36-inch doorways add accessibility and openness, while Mirage roll-away screen doors let in the fresh breeze and keep pests out. The home is hardwired for a hot tub and a generator that powers the kitchen, storage room, and cozy gas fireplace, offering year-round comfort and peace of mind. The oversized 24' x 22' garage with over-height doors has room for all your gear, making it ideal for adventurers and hobbyists alike. Need more space or flexibility? The fully finished basement has a separate entrance and is already plumbed and powered for a kitchen giving you the option to add a suite for extended family, guests, or future rental potential. Don’t miss this rare opportunity to own a spacious, adventure-ready home in a quiet, welcoming neighborhood with views and amenities that truly elevate your lifestyle! (id:26472)
RE/MAX Of Golden
475 Hollywood Road S
Kelowna, British Columbia
Opportunity to own a well-maintained 5-bedroom, 2-bathroom home in the heart of Rutland. This property offers a 3-bedroom, 1-bathroom on the upper level and a 2-bedroom suite at lower level, making it ideal for investors seeking rental income or first-time home buyers looking to offset their mortgage payments by renting out a portion of the home. The location is highly convenient, within walking distance to shopping plazas on Hollywood and Plaza 33, Schools, and just minutes away from UBCO, Kelowna International Airport, YMCA, and other major amenities. (id:26472)
Realtymonx
2490 Tuscany Drive Unit# 80
West Kelowna, British Columbia
Indulge in contemporary living at the prestigious ERA development set amidst the charming neighborhood of Shannon Lake. Discover this 3 bed+den/3-bathroom townhouse spanning 1,832 sq ft, where elegance meets practicality. Step into the main floor revealing a spacious open layout perfect for modern living. The well-appointed kitchen is a chef's dream, boasting Quartz countertops, high-end stainless steel appliances, plenty of storage options, and a convenient kitchen patio door leading to the outdoor space. The fenced backyard is the perfect space for kids and pets. Retreat to the primary suite upstairs, designed as a tranquil haven complete with a walk-in closet for added convenience and a luxurious ensuite featuring dual sinks. Outside your bedroom window, you will appreciate the privacy of not looking out to other units. Two additional sizable bedrooms share a stylish full bathroom, with the laundry conveniently situated nearby. A bonus room/den attached to the garage offers versatile space for a home gym, flex room, play area, or man cave. This home is expertly crafted to elevate modern urban living. Positioned in the heart of Tallus Ridge in Shannon Lake, enjoy the quintessential Okanagan lifestyle with top schools, golf courses, shopping centres, dining options, hiking trails, wineries, and more all within close proximity. (id:26472)
Royal LePage Kelowna
1190 Tomlin Road
Cache Creek, British Columbia
A truly versatile 110-acre property ideal for horses, cattle or recreational use. Featuring 5 irrigated fields currently used as grazing pastures, all with available water and easily converted back to productive hayfields while additional sub-irrigated grass areas and natural valleys offer excellent rotational grazing options. This property comes with two water licenses—one from a creek and another from an irrigation well—powering a user-friendly K-Line irrigation system. Enjoy direct access to Crown Land on three sides, perfect for horseback riding, hunting, and snowmobiling, and Loon Lake is just eight minutes away for great fishing. The land receives abundant sun exposure and offers ultimate privacy, while still being conveniently close to town. Fully fenced and cross-fenced, the property includes functional ranch infrastructure: a cattle squeeze and loading chute, various horse pens with their own shelters, 200x95 riding arena with its own saloon, a 24x60 barn with an 800 sq ft carport, tack shed, and 80-amp panel. The charming log home boasts spectacular views, north- and south-facing decks, and is primarily heated with propane and pellet stoves. Additional features include a 24x60 shop with a 360 sq ft office and two 12x60 lean-tos, a 100-amp panel, and a 24x60 hayshed with an additional 12x60 lean-to, the property has a fire fighting system that will run two fire hoses with nozzles, and there is a body of water below the house that can also run sprinklers and rain gun. (id:26472)
Engel & Volkers Kamloops
3140 Coventry Crescent
West Kelowna, British Columbia
Welcome to your new home in peaceful Glenrosa! Fantastic family home with income potential! Nestled in a quiet neighborhood and perfectly situated across from the scenic Power's Creek Canyon hiking trails, this home offers the best of nature and convenience. You're just a short walk to the beautifully updated Last Mountain Park and Glenrosa Elementary School—ideal for families and outdoor lovers alike. The upper level features three comfortable bedrooms, including a main bathroom and a private ensuite. The living room and dining room have large picture windows with views to the neighbourhood mountains. The kitchen and bathrooms boast custom cabinetry, showcasing the thoughtful design and craftsmanship throughout the home. Downstairs, you'll find a well-appointed in-law or mortgage-helper suite – with a versatile office which can be used as a bedroom for the suite. Step outside to a spacious fully fenced backyard perfect for kids, pets and entertaining, with a fire pit, private deck/balcony, large vegetable garden, irrigation system, and two storage sheds. BOOK A PRIVATE SHOWING TO VIEW YOUR NEW HOME! (id:26472)
Royal LePage Kelowna
740 Pinehaven Court
Kelowna, British Columbia
5 bed 5 bath new build smart-home nestled in the prestigious secure gated community of Highpointe overlooking downtown and Okanagan Lake. This house has been custom built by Frame Homes and boasts privacy, views, and is centered around the spacious and open-concept living area. The great room, adorned with floor-to-ceiling windows, offers views of the lake, city and mountains with walls that open up to the secluded pool deck. Built for outdoor living, the poolside ""outdoor living room"" and outdoor kitchen make for the ideal private oasis - the perfect setting for dining, lounging, swimming, and soaking up the sun! 4 bedrooms, an office and a rec room up provides ample space for your family and a guest room downstairs provides separation for your visitors. The master suite features its own heated covered patio, gorgeous ensuite and walk-in closet. Designed to easily modify to a large main floor master if required. This desirable community is a tranquil retreat near all amenities. Walk out of the oversized triple garage directly onto Knox Mountain hiking and biking trails or be downtown in minutes! Experience the Okanagan lifestyle you have always dreamed of! (id:26472)
Royal LePage Kelowna
3250 St. Amand Road
Kelowna, British Columbia
NEW PROPERTY added! Ideal TOWNHOUSE LAND ASSEMBLY located at 3240, 3250 and 3260 St Amand Rd, down quiet street just off KLO and Gordon. FRONTAGE is 418.14 ft and AREA is 1.07 acres or 46,609.2 sq ft (4300.14 sq m). Properties on this side of the street DO NOT back onto ALR land! With current MF1 zoning, you could build 6 ground-oriented units per lot (TOTALING 18-20 units), to a maximum of 3 storeys or 13.6m. If you rezone to MF2, City of Kelowna could support townhomes up to 3 storeys, with 80% site coverage and a 1.0 FAR, so likely up to 32 units >1750 sq ft with dbl garages! Land is great value at $94.23/sq ft!! 3240, 3250 and 3260 St Amand Rd properties to be sold together. Residences are tenant and owner occupied, so notice must be given to walk properties. No interior showings without an Accepted Offer. This is a private CORE NEIGHBOURHOOD location in the middle of town! 10357069 & 10358378 (id:26472)
Coldwell Banker Horizon Realty
16 St Se Street Se Unit# 870
Salmon Arm, British Columbia
Welcome to 870 16 Street SE in beautiful Salmon Arm. This lot offers endless potential for your dream home or investment project. Located in a quiet, family-friendly neighbourhood, this gently sloping lot is ideally situated just minutes from schools, parks, walking trails, and downtown amenities. Enjoy close proximity to the Salmon Arm Golf Club, shopping centres, restaurants, and the stunning shores of Shuswap Lake. With city services nearby and a beautiful view of the lake, this lot offers potential for multi-unit development (buyers are advised to do their own due diligence with the City of Salmon Arm regarding permitted uses and zoning). Don’t miss this incredible opportunity to build in one of BC’s most desirable communities. Services at the property line. (id:26472)
Century 21 Assurance Realty Ltd
130 Lower Fauquier Road
Fauquier, British Columbia
Situated along the pristine shores of Arrow Lake in Fauquier BC. This stunning waterfront acreage offers an idyllic canvas for your dream development project. B Situated on the serene shores of Arrow Lake, this property offers opportunity for growth and development. Whether you envision a luxury lakeside resort, a private homestead, the possibilities are endless. beautiful forested areas, mature fruit producing trees in an old growth orchard Envision a campground offering beach sites and a round of golf next door. Fauquier Golf course is a 9 hole golf course, offering leisurely rounds of golf along the Arrow Lakes. Plus, Nakusp hot springs are just 1 hr away. Vernon is 1.5 hrs away . Nakusp is 40 minutes away for your shopping convenience Arrow Lake is a haven for outdoor enthusiasts. From boating and fishing to hiking and wildlife watching, the area offers year-round recreational activities. (id:26472)
Royal LePage Rosling Realty
2245 Abbott Street Unit# 301
Kelowna, British Columbia
Rare opportunity to own a custom bespoke penthouse along the desirable Abbott Street Corridor. This exquisite and one-of-a-kind home boasts remarkable attention to detail with luxurious finishing touches at every turn that are sure to delight the most discerning buyer. Dynamic View Glass with an IQ has been used throughout which anticipates the sun’s movement and continuously adjusts the tint levels based on glare, heat and daylight. A notable feature is the 2500 sq. ft. of wrap around decks with phenomenal Okanagan Lake views. Take the private elevator to enjoy an entertainer’s rooftop sanctuary featuring a hot tub, tv, automated zoned louvred roof with Phantom screens, a full kitchen center with cabinetry in Trex Transcend, granite counter and a built in 36” Wolf Gas BBQ. Quality is beyond comparison through out this one-of-a-kind penthouse. Conveniently located to nearby sandy beach, parks, a short stroll to nearby restaurants and amenities. (id:26472)
Unison Jane Hoffman Realty
106 Baldwin Road
Hills, British Columbia
2 Story country charmer Nestled on a flat 12.1 acres of forested land with small meadows throughout. Floor to Ceiling windows with exposed beams, all overlooking yard with oak and evergreen trees. Airy and spacious open plan. Main floor with expansive living room, dining and kitchen with a brick, double chimney in the center; wood stove on one side and fire place insert on the other complete with dumbwaiter to bring wood up from basement. New large, full bathroom/shower and Laundry also on main floor all with new sinks , toilets lighting. Upstairs floor, also with floor-to-ceiling windows, sliding glass doors, bright and light-filled rooms with exposed beams. Open plan family room/den and master bedroom with spectacular views. Two additional large size bedrooms. Upstairs also has full bathroom with pedestal tub and laundry chute to downstairs laundry. Shady, covered Full back porch overlooking mountains. Separate closed-in front entrance. Note, renovations include new sinks, toilets, fixtures, lighting, etc. Currently being shown without new floors installed, giving the buyer a chance to install a different flooring. Otherwise, the current new floors will be installed prior to sale. Breathtaking views of mountains and forest. Meadow fields run alongside non-motorized Walk Bike-Ski Rails to Trails, and Bonanza Creek. Licensed water supplied by well and additional license for irrigation from Bonanza Creek. This very unique property is beautiful, tranquil and teeming with birds and wildlife all year round. Must be seen to be fully appreciated. Shopping amenities, hospital, optometrist and medical clinics nearby with New Denver 15 minutes and Nakusp 25 minutes away. Satellite/TV/internet/Telephone all available. Short, private driveway at the end of Government maintained road. (id:26472)
Royal LePage Rosling Realty
2548 Upper Bench Road
Keremeos, British Columbia
3 bedroom, 2 bathroom home with attached garage, privacy fencing, and a great quiet location on the sunny bench. Style, functionality and the piece of mind knowing that the major systems have been updated. Easy to control baseboard heat paired with a ductless heat pump system for heat/cool. Open, bright, and easy to show, take the virtual walkthrough online, then book a showing! (id:26472)
Royal LePage Locations West


