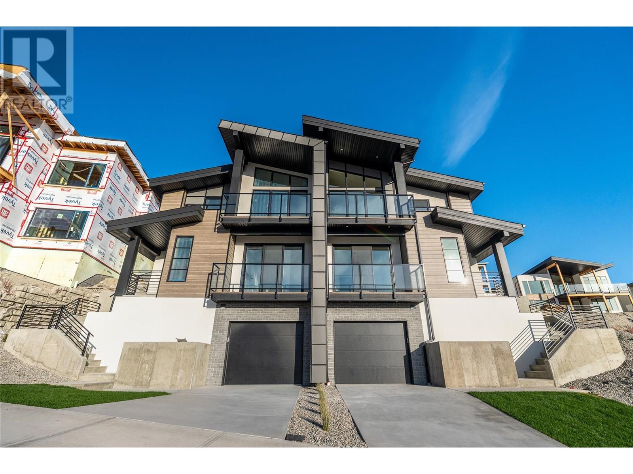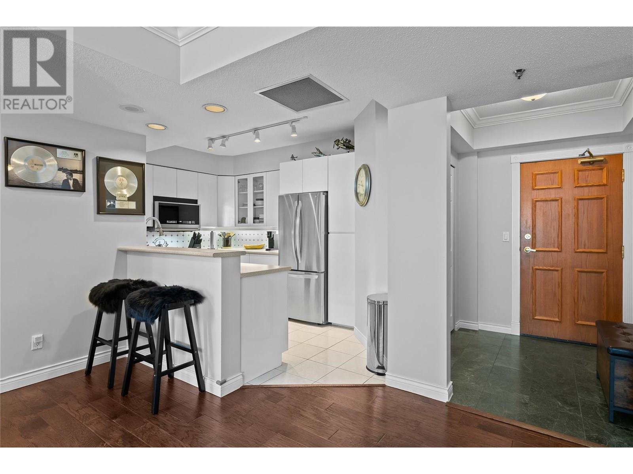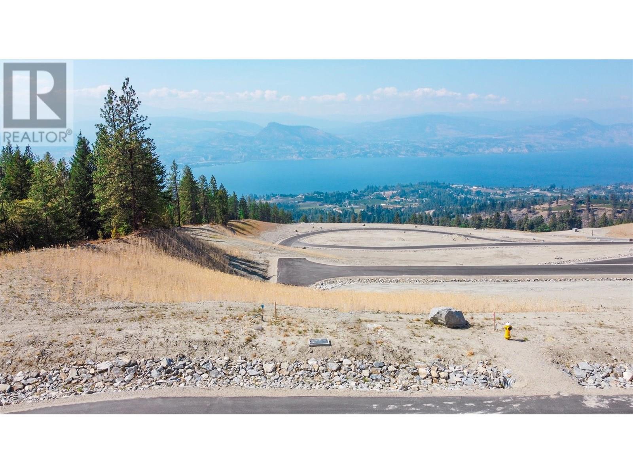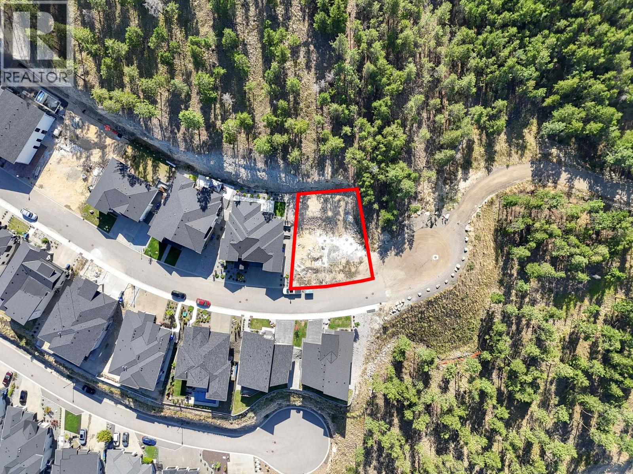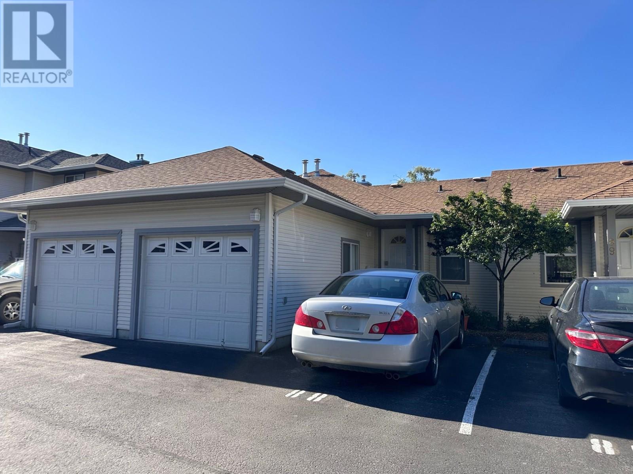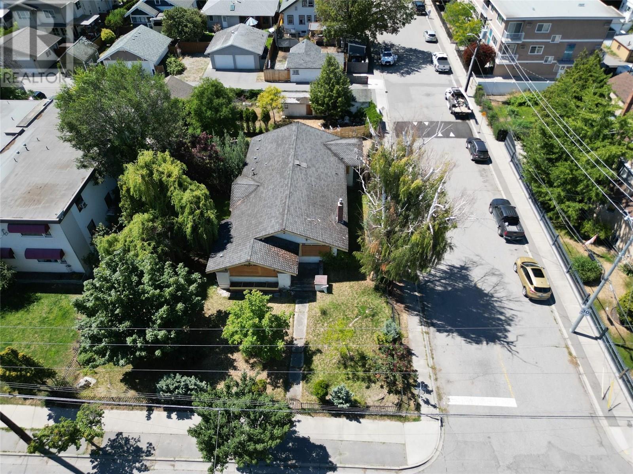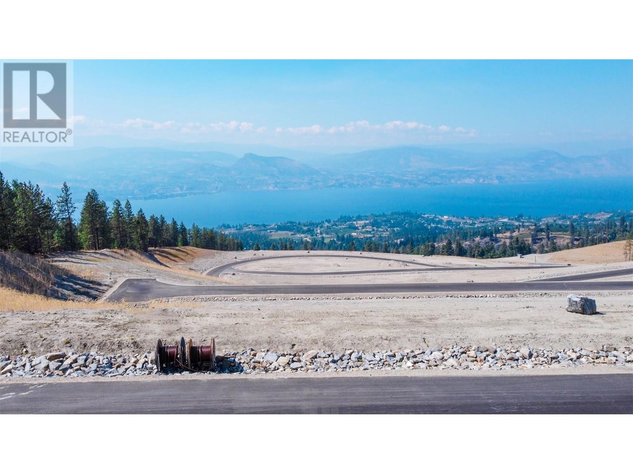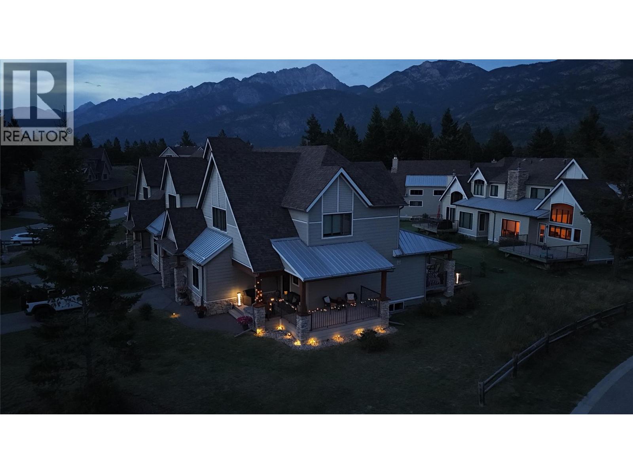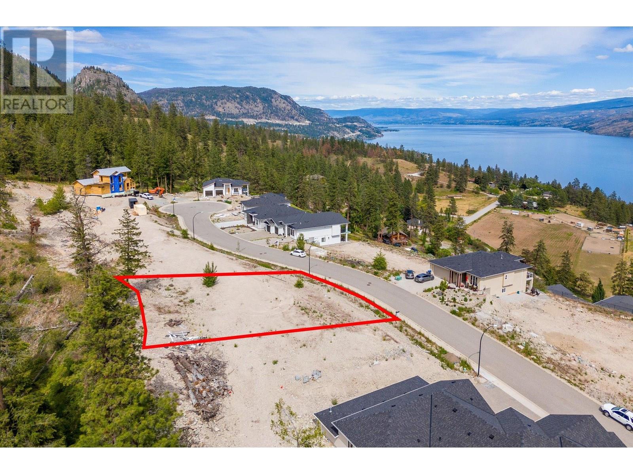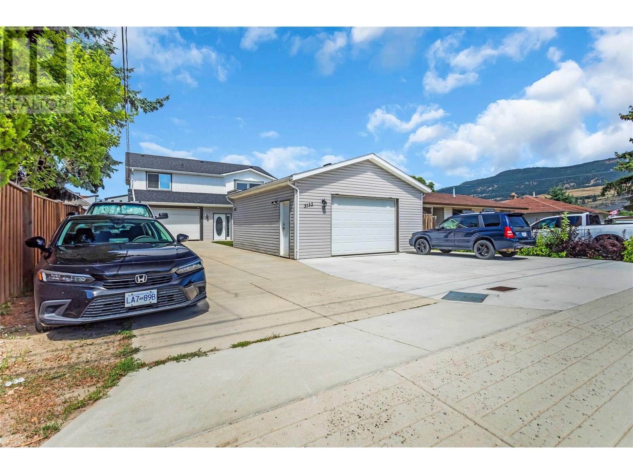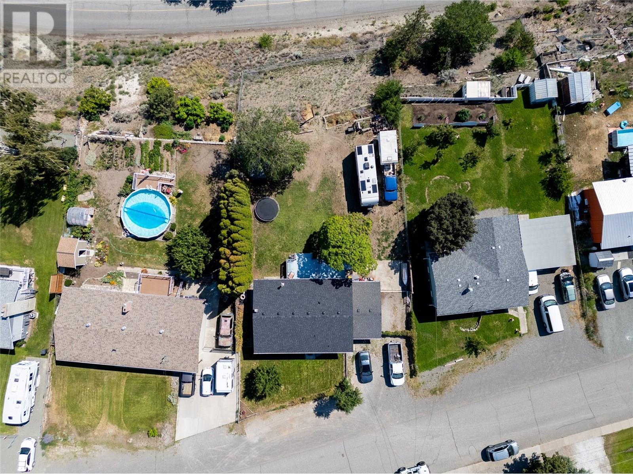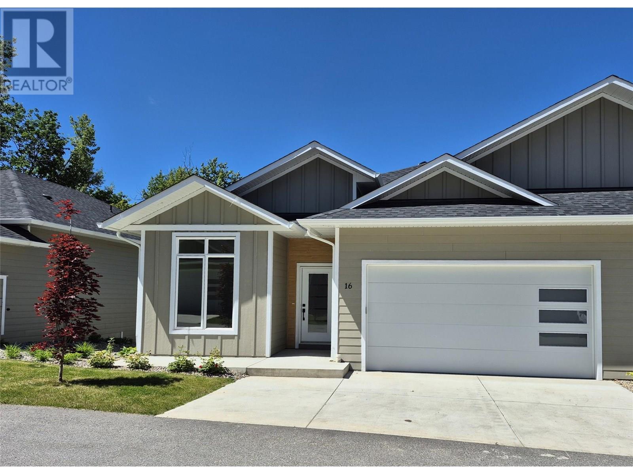Listings
1100 Antler Drive Unit# 101
Penticton, British Columbia
Welcome to sophisticated modern living with panoramic Okanagan views at The Ridge Penticton—a thoughtfully designed contemporary duplex offering over 2,000 sq. ft. of impeccably planned space across three luxurious levels, all seamlessly connected by a private elevator for ultimate convenience. Perched to capture breathtaking views of Skaha Lake and the Okanagan Valley, this home is a rare blend of modern elegance and everyday functionality. The top floor is a true showpiece—ideal for morning coffee or hosting stylish dinners against a stunning scenic backdrop. A versatile bedroom or den on this level provides flexibility to suit your lifestyle, whether as a guest suite, home office, or creative studio. The middle level features a serene primary retreat complete with a spa-inspired 5-piece ensuite with in-floor heating and a generous walk-in closet. An additional spacious bedroom with its own private 4-piece ensuite ensures comfort and privacy for family or guests. A well-appointed laundry room adds everyday practicality. On the ground level, enjoy your own private theatre room and powder room. Groceries are easy to bring in via level laneway access, and the 2-car tandem garage adds convenience. High-end finishes throughout include quartz countertops, luxury vinyl plank flooring, premium stainless steel appliances, and a curated modern lighting package. This is low-maintenance, high-style living at its finest. Embrace the Okanagan lifestyle in a home that truly has it all. (id:26472)
Royal LePage Locations West
1152 Sunset Drive Unit# 706
Kelowna, British Columbia
Live the Okanagan lifestyle in this stunning 2-bedroom, 2-bath condo in The Lagoons—a premier waterfront building in the heart of downtown Kelowna. This bright and beautifully maintained home features rich hardwood flooring, a cozy fireplace, and floor-to-ceiling windows that frame breathtaking lake and mountain views. Step out onto your private deck to take it all in, or enjoy the same sweeping vistas from the comfort of your bed in the spacious primary suite, which also offers deck access and a spa-like ensuite with a deep soaker tub. The Lagoons boasts top-tier amenities including an outdoor pool and hot tub, an indoor pool & gym, and a boat moorage. Whether you're looking for a full-time home, vacation getaway, or investment property—this is an exceptional opportunity in one of Kelowna’s most desirable locations. (id:26472)
RE/MAX Kelowna
380 Benchlands Drive Lot# 31
Naramata, British Columbia
Create your exclusive lakeview retreat on your generous 0.79 acre lot located on the Naramata bench, offering sweeping 180-degree vistas of Okanagan Lake. Each parcel of land has been thoughtfully zoned to accommodate the addition of a second home, whether you choose to establish a rental property, family compound or a workspace, the possibilities are diverse and endless. Surrounded by world-class wineries, scenic hiking trails and minutes to the Kettle Valley Railway. Located at the end of a quiet no thru road this lot is absolutely peaceful. Imagine building your dream home in this stunning subdivision. (id:26472)
Chamberlain Property Group
2301 Lavetta Drive
Kelowna, British Columbia
Prime Building Lot at the End of a Quiet No-Thru Road! This peaceful and private lot is tucked away at the end of the street, offering a rare opportunity to build your dream home backing onto a serene, treed hillside. With no rear neighbours and no thru traffic, you’ll enjoy quiet surroundings, natural beauty, and endless potential. Whether you're looking for a quiet retreat or a stunning setting to bring your vision to life, this lot offers the perfect canvas. GST paid! (id:26472)
Royal LePage Kelowna
1920 Hugh Allan Drive Unit# 88
Kamloops, British Columbia
Now available in sought-after Pineview Heights, 88-1920 Hugh Allan Drive is a rare level-entry townhome offering functional living space across two well-designed levels. The main floor features an open-concept layout with a bright living and dining area, kitchen, and convenient 2-piece bath. The lower level includes three spacious bedrooms and a full bathroom, with one room offering access to a private patio and green space. Tenant-occupied and thoughtfully maintained, this home includes a single-car garage and an exterior parking stall. Ideally located just across from a sprawling city-maintained park and hardcourt play area, and offering quick access to transit to TRU, this home provides exceptional value in a peaceful yet central location. Plus, the seller has prepaid the entire roof replacement levy, offering long-term savings and peace of mind. Whether you’re investing or planning for future personal use, this one checks all the boxes. (id:26472)
Royal LePage Westwin Realty
601 Winnipeg Street
Penticton, British Columbia
This 1923 character home sits on a rare lot-and-a-half with two titles (601 & 609 Winnipeg Street), offering a prime opportunity in the heart of downtown Penticton. The home has been fully gutted and is ready for restoration or redevelopment. Original architectural features like the rooflines, gable ends, front porch with pillars, and some original flooring reflect the charm of its era. Recent updates include newer oak flooring in the living room, dining room, and bedrooms. A full-size 6'6"" cellar adds functional space and storage. The fenced yard features mature trees, a variety of plantings, and ample room for a lap pool or large garage off the alley. With road access on two sides and a rear alley, the lot layout lends itself well to higher-density use. Zoned R4-S (Residential Duplex Housing: Lane Oriented), with RM3 zoning nearby, this property offers strong development potential. The existing main floor could be readily converted into a front-and-back duplex. Lowering the basement floor by 6 to 12 inches would allow for the addition of two more units, creating a potential 4-plex configuration. Buyers considering development are encouraged to consult with the City of Penticton to explore possibilities. Contact listing agent for a full information package. (id:26472)
Royal LePage Locations West
370 Benchlands Drive Lot# 32
Naramata, British Columbia
Create your exclusive lakeview retreat on your generous 0.58 acre lot located on the Naramata bench, offering sweeping 180-degree vistas of Okanagan Lake. Each parcel of land has been thoughtfully zoned to accommodate the addition of a second home, whether you choose to establish a rental property, family compound or a workspace, the possibilities are diverse and endless. Surrounded by world-class wineries, scenic hiking trails and minutes to the Kettle Valley Railway. Located at the end of a quiet no thru road this lot is absolutely peaceful. (id:26472)
Chamberlain Property Group
6800 Columbia Lake Road Unit# 20
Fairmont Hot Springs, British Columbia
Welcome to number 20, in the beautiful community of Spirits Reach This charming home has been immaculately maintained, showcasing the best of mountain living. It has a practical and timeless open floorplan, featuring a stunning rock fireplace with wood burner and hand-carved mantel, cut from a tree felled on site during construction. Natural wood accents throughout and hardwood flooring bring warmth to the space, while the cathedral ceiling and full-length windows flood the space with light. The kitchen boasts a generous, granite-topped island, granite counter-tops and solid wood cabinetry, offering a very social experience for cooking and dining. 2 large decks allow plenty of room for outdoor living and long summer nights playing games, dining alfresco and building memories. 4 generous bedrooms and 3.5 bathrooms, arranged over 3 floors, including the fully finished basement, offer plenty of space for guests who wish to stay a little longer. Spirits Reach is the only community on beautiful Columbia Lake that owns a footbridge across the rail tracks, just a short stroll away, giving safe access to the community-owned beach and clubhouse, which is fully equipped with paddle boards, canoes and kayaks. With hiking and biking trails, golfing and skiing all close at hand, there is no shortage of outdoor adventures. Can you hear them calling to you? Don’t let this gorgeous home slip through your fingers – call your Realtor today! (id:26472)
Royal LePage Rockies West
6037 Gerrie Road Lot# 37
Peachland, British Columbia
Welcome to the site of your future dream home! This exceptional 0.21-acre, 72 x 128, cleared lot offers flat land with breathtaking panoramic mountain and lake views up and down the valley. With all services conveniently at the lot line and a full set of plans for a contemporary 6 bed + den home included, your vision can easily become a reality. Nestled in a private location on a no-thru road, this lot is a great site to live a tranquil lifestyle while still being near beaches and trails to take advantage of the beautiful Okanagan outdoors. Just a quick drive to the vibrant Beach Ave, you'll have access to fantastic restaurants, cafes, and shopping. Don’t miss this opportunity to build your dream home in such a perfect setting – secure this prime lot today and start planning your future! (id:26472)
Royal LePage Kelowna
3132 Woodsdale Road
Lake Country, British Columbia
One of four properties for sale creating 150 ft frontage on Woodsdale Road, 170 ft(approx) frontage on Rogers Road, plus a rear laneway extending approximately 190 ft. Perfect location for rezoning for a mixed-use commercial development (future OCP). Built in 2006, 3 beds, 3 baths, legal suite, newer roof, detached garage, plenty of parking. Steps to the beach (Access off Rogers Road), parks, restaurants and amenities. Bring your ideas to this unique opportunity. This home is in excellent condition and would make a great holding property. Note: This property is available for sale in conjunction with 3156 Woodsdale Road (MLS:10342668), 3144 Woodsdale Road (MLS: 10342667) and 11518 Rogers Road (MLS:10342670). (id:26472)
Century 21 Assurance Realty Ltd
207 Ash Street
Ashcroft, British Columbia
Welcome to this solid 4-bedroom, 2-bathroom home located in a great North Ashcroft neighbourhood, perfect for families with kids who walk to school. The main floor features a spacious living room with a big window that lets in tons of natural light, a separate dining area, and an updated kitchen with plenty of storage and prep space. From the dining room, step out onto your back deck—ideal for BBQs, morning coffee, or just relaxing with the view. You’ll also find three bedrooms and a full 4-piece bathroom on the main level. The basement offers even more space with a large rec room featuring a WETT-certified wood stove, a fourth bedroom, second bathroom, generous laundry room, and a bonus room that just needs a window swap and doors to become a fifth bedroom. There is a single-car garage accessible through the basement, a fully fenced yard with vehicle and trailer access through a side gate, and a two-tier deck to enjoy Ashcroft’s excellent views. Major updates include a new roof completed in June 2025, as well as a furnace, hot water tank, and central air conditioning all replaced in 2021. This is a great opportunity to get into a well-maintained home in a quiet location—book your showing today. (id:26472)
Exp Realty (Kamloops)
231 20 Street Ne Unit# 1
Salmon Arm, British Columbia
If you have been looking for that upscale strata development, look no further! This 2800 sqft rancher with walk-out basement will not disappoint! The development, Creekside Estates, will consist of 19 homes, 8 duplex style and 3 stand alone ranchers. The basement homes will be 2830 sqft with extra large double car garages and rancher without basements will be 1415 sqft. The complex is built in a beautiful quiet setting surrounded by loads of green space, a natural creek and pond. We have ranchers with 2 bedrooms, 2 bathrooms or basement homes with 4 bedrooms and 3 bathrooms. Large open concept living, huge gourmet kitchens with massive 12 foot long islands, quartz counters, 10 ft. ceilings, extra large windows, large master bedrooms with 5 piece master bathrooms and walk-in closet. A/C included and fully landscaped. Price includes a fully finished basement, a/c and fully landscaped. The developer, Uptown Ventures is well known in Salmon Arm for high standards and quality of work! Don't miss out, call today for all the information. Pictures are from a similar home. (id:26472)
Homelife Salmon Arm Realty.com


