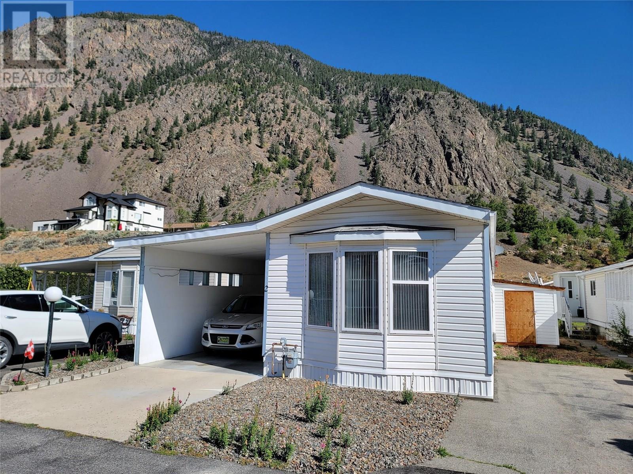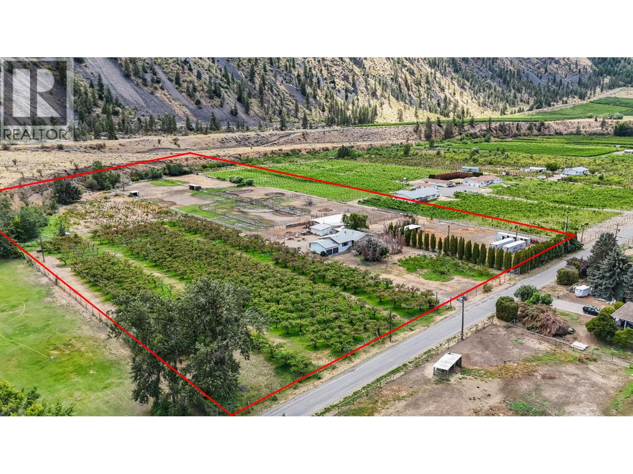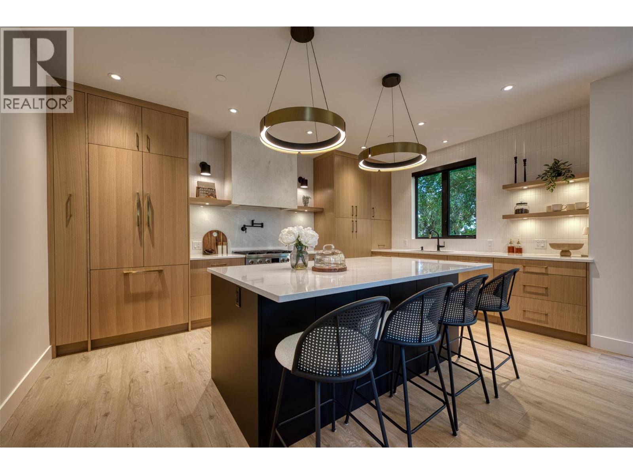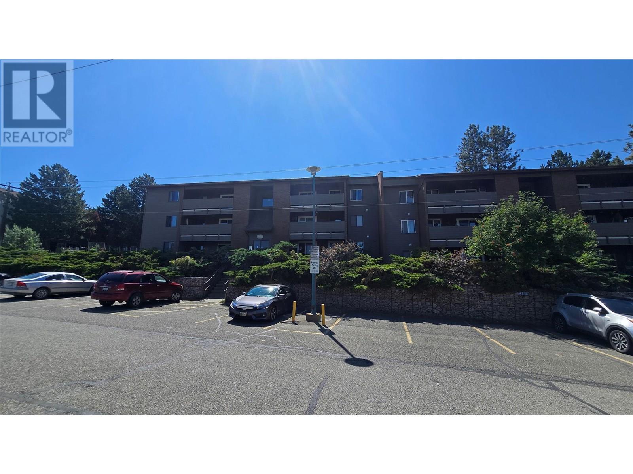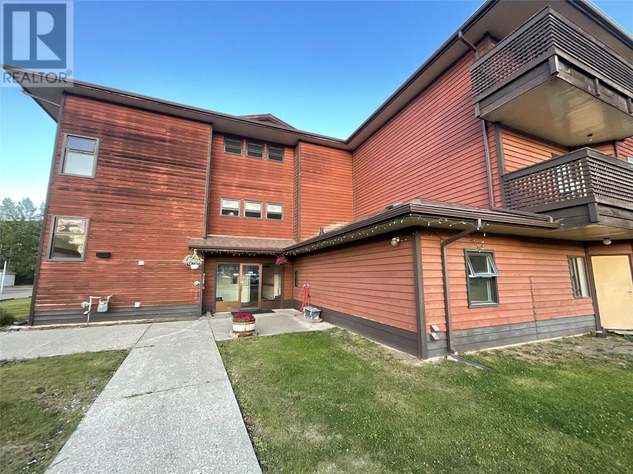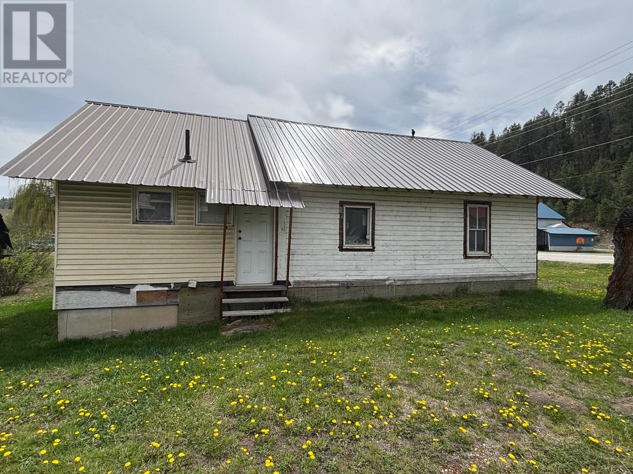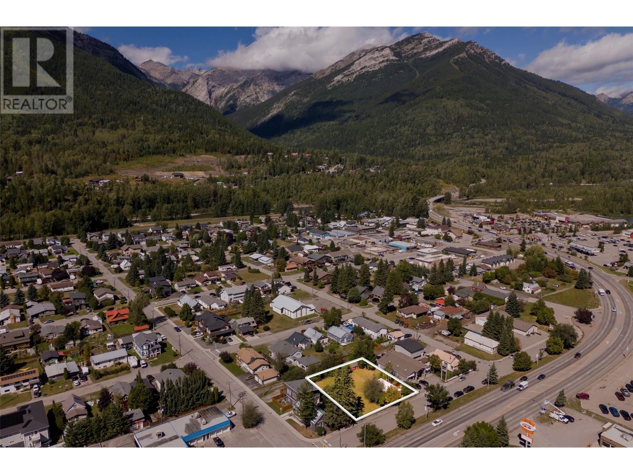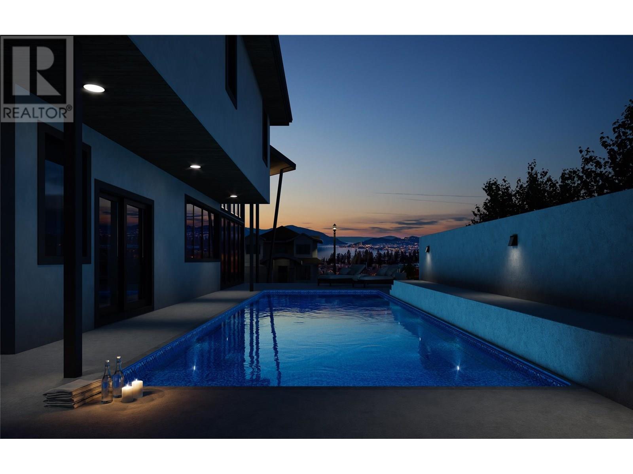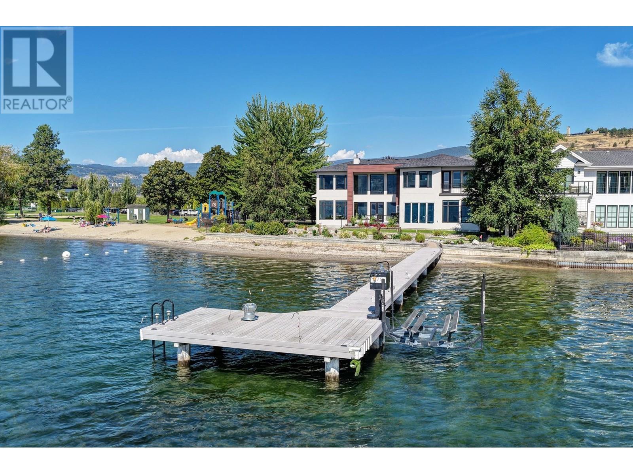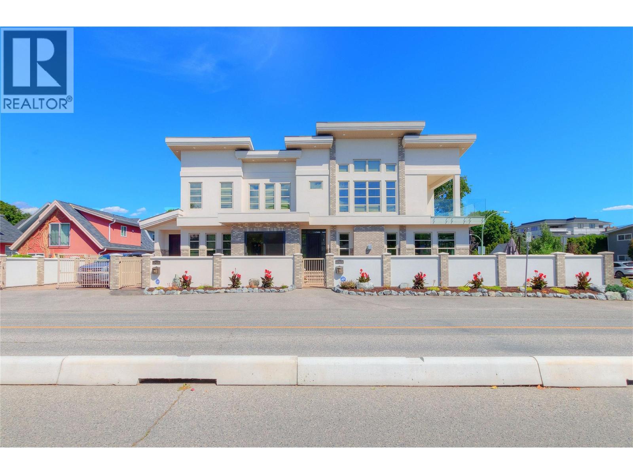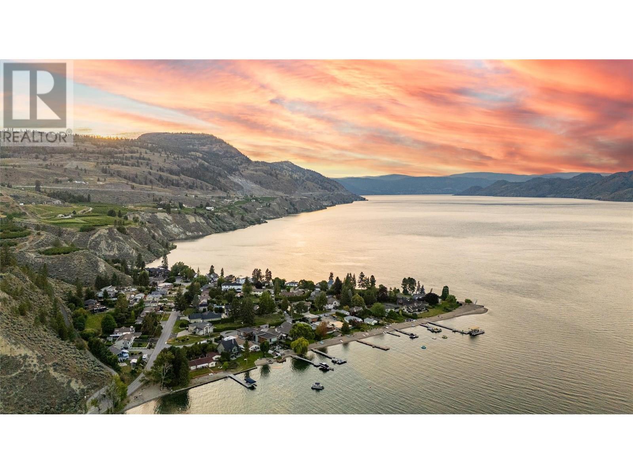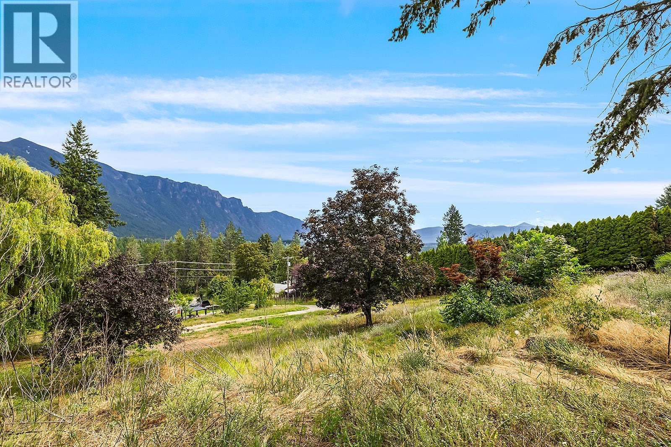Listings
622 Keremeos Bypass Road Unit# 2
Keremeos, British Columbia
Welcome to Acacia Court. 55+, no pets, no rentals & low monthly fees! Great neighbourhood, located just outside the Village of Keremeos limits. 3 bed, 2 bath, 1996 Single Wide Home with an addition and enclosed carport. Enter into the sunroom, then into the open kitchen and living space. The layout features a bedroom at either end of the home, plus another bedroom (or bonus room) in the addition. Main bedroom offers a large closet, 3 pc ensuite with corner shower, and views out your bedroom window. Forced air gas heat and central A/C. 2 parking spaces total, one in the carport and one alongside the home. Monthly pad fee of $359 includes maintenance of common areas & septic. Annual water bill split 13 ways ($359 each for 2025) and garbage is paid directly to the Regional District (RDOS). Call today for more info. Measurements are approximate. (id:26472)
Royal LePage Locations West
3219 River Road
Keremeos, British Columbia
Dreaming of the quiet life, room to roam, a place for your horses or land to plant? Make your dream a reality with over 10 acres and a country home nestled in scenic Similkameen Valley, partially planted to orchard and also set up for equestrian use. Walking distance to downtown Keremeos, just 30 minutes to holiday hot spot Osoyoos, 40mins to Penticton with a full hospital and all the big city amenities. 5 stall barn, 5 additional stalls, paddocks and pastures, outbuildings as well as 3 acres of peaches and pears. Two wells provide ample water. With over 1500 sf on the main floor this home with unground basement has a functional layout, spacious kitchen, double garage and heat pump as well as 400 amp service. Bring your artistic touches and make it your own. Being situated in the Agricultural Land Reserve with no municipal zoning adds additional flexibility. Appears to be rated class two in the grape atlas, this property has a sweeping potential. Keremeos offers a school for all grades, a vibrant small-town community with wineries, restaurants and fruit stands as well as beautiful areas for outdoor recreation including the Similkameen river, beaches and multiple hiking areas. You’ll find the value here hard to beat! Please enjoy our video and virtual tour and book your visit today. (id:26472)
RE/MAX Kelowna
3010 Holland Road Unit# 1
Kelowna, British Columbia
The Lipkovits Group is proud to introduce Holland Place, a premier five-unit luxury townhome development in one of Kelowna’s most sought-after locations. Surrounded by a vibrant mix of restaurants, local shops, parks, golf courses, and schools — ideal for professionals, students, or anyone looking to live steps from it all. Thoughtfully designed, each of the five townhomes features three bedrooms and two and a half bathrooms, including a spacious primary suite with a spa-inspired ensuite complete with dual vanities, a soaker tub, custom shower, and custom walk-in closet. Inside, you'll find an elevated level of finish throughout — from custom cabinetry and designer lighting to a striking floor-to-ceiling fireplace and more. Each home includes an attached double garage and access to an expansive private rooftop patio, offering exceptional outdoor living and the perfect setting to host and unwind. Holland Place blends contemporary design, luxury finishes, and a walkable lifestyle — a rare opportunity in the heart of Kelowna. (id:26472)
Royal LePage Kelowna
44 Whiteshield S Crescent Unit# 211
Kamloops, British Columbia
Great investment or first time home owner opportunity just in time for the school year. This spacious 3 bedroom 2 bathroom corner unit on the top floor offers privacy and security with a large covered deck with extra storage room and shared laundry on every floor. Close to shopping, recreation, hiking trails and walking distance to TRU it also comes with a parking space and possibility to acquire another one. Easy to show and quick possession possible, call listing agent for details. (id:26472)
Coldwell Banker Executives Realty (Kamloops)
195 Chamberlain Crescent Unit# 202
Tumbler Ridge, British Columbia
YOU DON’T HAVE TO BE A BACHELOR IN ORDER TO BUY THIS BACHELOR SUITE! Everything is within reach in the kitchen. If you don’t have a dining room table and chairs, you could simply put 2 bar stools at the pass through. Hang your big TV on the exterior wall and watch it while cooking dinner. The “nook” is the perfect spot for your bed. Whether you’re a minimalist or an investor (currently tenant occupied), why not consider this condo? Call your agent today to view. (id:26472)
Black Gold Realty Ltd.
4123 3 Highway
Rock Creek, British Columbia
Charming heritage home in Rock Creek. This little bungalow is waiting for it's new owner to give this beauty a facelift. This conveniently located home is right in the heart of Rock Creek and has history written all over it. No zoning here so use this as your primary residence or open a business. 3 Bedroom, 1 Bathroom. The options are endless. Well and septic. This home has deep roots in the community and is ready to blossom. Call your realtor to view. (id:26472)
Century 21 Premier Properties Ltd.
1321 7th Avenue
Fernie, British Columbia
Exceptional Development Opportunity! Discover a prime 0.33-acre development lot situated in the vibrant centre of Fernie, BC, recently recognized as one of ""The Coolest Towns in North America."" This property boasts excellent visibility along Highway 3, a major east-west route in Canada that bisects Fernie, ensuring high exposure and significant traffic flow. With a population >6,300 and a notable presence of second-home owners, Fernie offers a robust, multi-faceted economy driven by both resource extraction and tourism. The lot is zoned for commercial highway use, which permits a diverse array of uses. Explore options such as residential units above the first storey, condo hotels, bars, restaurants, veterinary clinics, laundromats, retail stores, automotive parts stores, medical or dental clinics, arcades, and more. Positioned at a busy traffic light-controlled intersection, the site benefits from excellent visibility + accessibility. The property is ready for development with much pre-construction legwork completed, presenting a ""green land"" opportunity ripe for your ideas. As one of the last remaining bare land development lots on Highway 3, this parcel represents a unique chance to capitalize on Fernie's thriving economy and year-round tourism. Don't miss this opportunity to secure a prime piece of real estate in one of Canada's most beloved destinations. Contact me today to explore how this exceptional property can become the foundation for your next successful venture! (id:26472)
RE/MAX Elk Valley Realty
5669 Mountainside Drive
Kelowna, British Columbia
Fantastic opportunity to own a 0.35 acre lakeview lot in the Highlands of Kettle Valley - one of Kelowna’s most coveted neighbourhoods. This exceptional parcel comes with fully approved architectural and structural engineering plans by Trickle Creek Custom Homes - saving you significant time and costs. Build your dream home right away, with an optional lower level suite option already integrated into the design. Set against a backdrop of mature landscapes, the lake, and surrounding mountains, this gently sloped lot offers the space for a generous yard or pool and includes a nature corridor on the left side for added privacy. With its sweeping views, prime location, and thoughtfully designed house plans approved by Kettle Valley Development, this property is truly turn key. Architectural renderings included in the listing photos show the full potential of what could be your future luxury residence. Nestled in the family friendly community, this future dream home has easy access to top rated schools, hiking and biking trails, wineries and the amenities of Kettle Valley and Mission Village. Don't miss this opportunity to secure a build ready lot in the prestigious Upper Mission and turn your vision of Okanagan luxury living into reality. (id:26472)
Royal LePage Kelowna
1579 Pritchard Drive
West Kelowna, British Columbia
Beautifully designed for lakefront living, this beach house on Pritchard Drive offers level lakeshore access and panoramic views of Okanagan Lake and the surrounding mountains. Enjoy seamless indoor–outdoor living, with floor-to-ceiling windows and sliding doors that open to the lakeside patio. The main level features a chef’s kitchen with granite countertops, premium KitchenAid appliances, and a large entertaining island. Soaring ceilings in the living room capture the view and provide ample natural light. The lower-level lakeview primary bedroom includes a fireplace and spa-inspired ensuite. A dedicated home gym features cedar walls and an indoor swim spa, positioned to take in the view. Upstairs, a second primary retreat offers a private balcony, gas fireplace, luxurious ensuite, and walk-in closet with custom built-ins. A spacious loft lounge with wet bar, family room, office, guest bedrooms, and two additional baths complete the upper level. The beautifully landscaped, low-maintenance yard is a golf enthusiast’s dream with turf grass, a 9-hole putting green, and a sandy beach leading to a private dock with boat lift. An oversized heated garage is ideal for RV owners or outdoor enthusiasts, featuring two standard bays, a 20-ft bay for a 40-ft RV, and a mini overhead door for golf carts or gear. Built-in cabinetry, ceiling fan, and EV charger wiring add versatility and function. Located just a short walk to Frind Estate Winery. (id:26472)
Unison Jane Hoffman Realty
2571 Abbott Street
Kelowna, British Columbia
Situated along the prestigious Abbott Street Corridor, this beautiful half-duplex executive home offers refined living in one of Kelowna’s most sought-after neighborhoods. Surrounded by tree-lined streets, scenic bike paths, and just steps to multiple sandy beaches, boutique cafes, acclaimed restaurants, and KGH, this location delivers the ultimate Okanagan lifestyle. Inside, timeless finishes include crown molding, tray ceilings, rich hardwood floors, and custom wood cabinetry complemented by granite countertops. The open-concept kitchen, living, and dining areas are designed for effortless entertaining, with large windows flooding the space in natural light. The kitchen features stainless steel appliances and space for a full dining table, while sliding glass doors lead to a fully fenced yard and patio—perfect for outdoor dining or a safe retreat for pets. The main-floor primary bedroom offers a 3-piece ensuite for comfort and convenience. Upstairs, two additional bedrooms, a 4-piece bath, and laundry complete the home. An exceptional opportunity to own in the heart of Kelowna South, where upscale living meets walkable convenience. (id:26472)
Unison Jane Hoffman Realty
19241 Lakeshore Drive N
Summerland, British Columbia
Rare Crescent Beach Lakeshore Opportunity! Welcome to 19241 Lakeshore Drive North in Summerland, located in the highly desired Crescent Beach community. This generational lakeshore property is coming to market for the first time, offering one of the last remaining seasonal cabins in the area. This 6,000 sq. ft. lot features 50 feet of pristine lakeshore with north-facing views up Okanagan Lake toward Peachland. The lake depth easily accommodates a shorter dock with a boat lift, perfect for maximizing your time on the water. Tucked away on the quiet end of the road, this family-friendly neighbourhood is ideal for kids or grandkids to safely bike, explore, and spend their days jumping into the lake. Whether you choose to preserve the rustic charm of the existing cabin or build your dream waterfront home, this property offers unmatched potential in one of Summerland’s most treasured locations. Don’t miss your chance to secure your slice of Living Okanagan Life in Crescent Beach! (id:26472)
Exp Realty
3930 3 Highway
Erickson, British Columbia
Unmatched Valley & Mountain Views – Ready to Build! Welcome to one of the most captivating view properties on the market. Perfectly positioned to capture sweeping, unobstructed views of the valley and surrounding mountains, this fully serviced lot offers an exceptional opportunity to build your dream home in a truly breathtaking setting. A paved wrap-around driveway leads you to a level building site, ready for construction—with an additional area ideal for a garage, shop, or outbuilding. Mature trees and thoughtfully maintained landscaping offer privacy, charm, and a sense of natural serenity that has taken years to cultivate. Bring your vision—and your home plans—and make it yours! (id:26472)
Century 21 Assurance Realty Ltd


