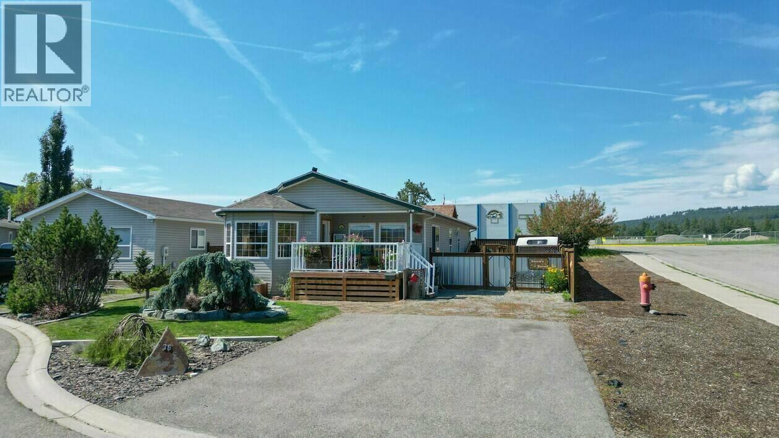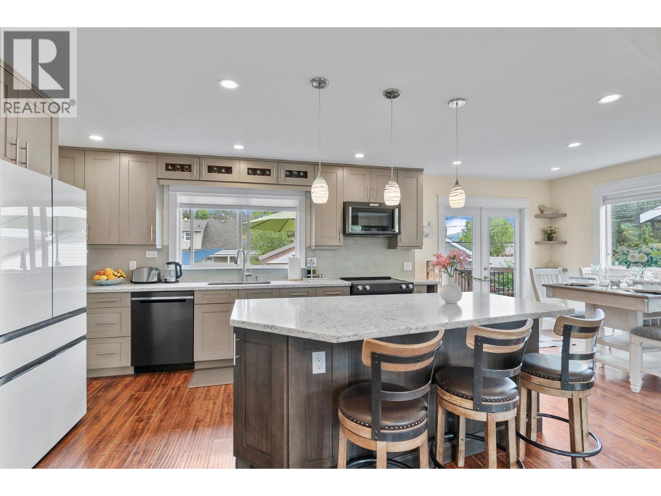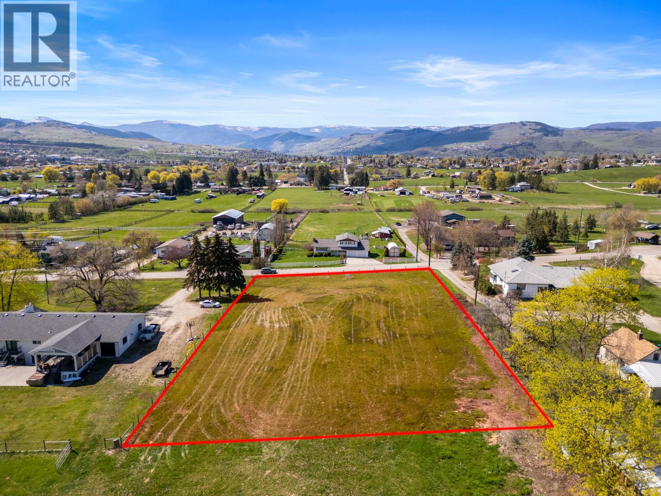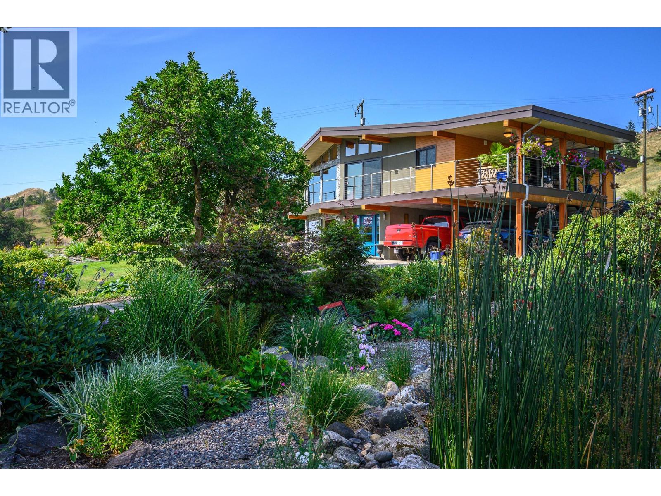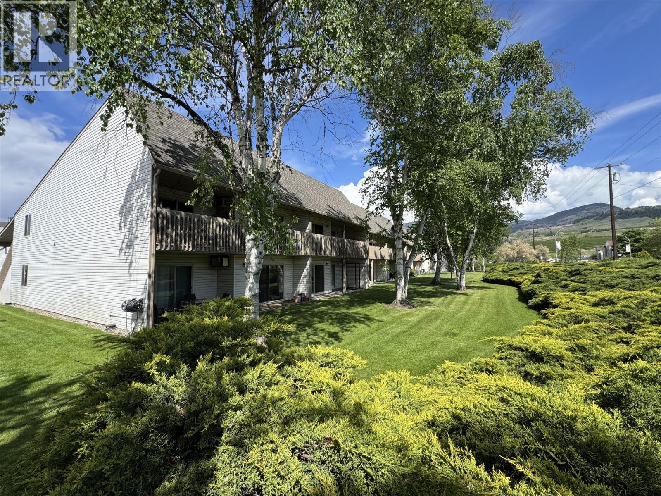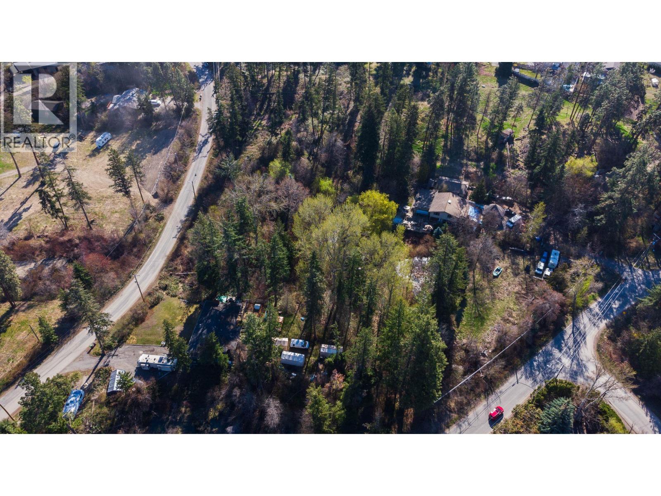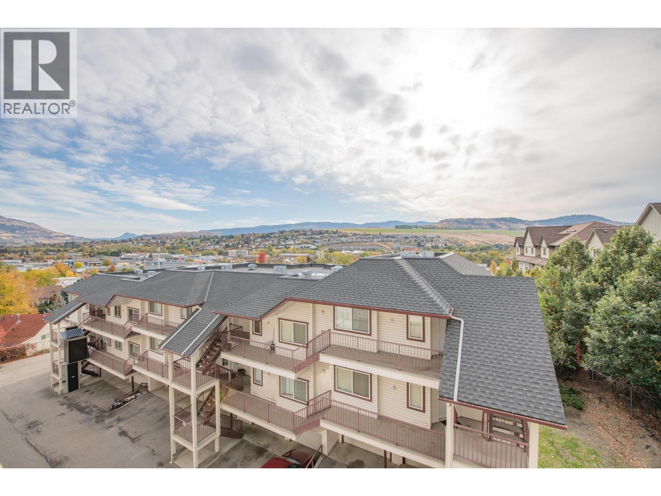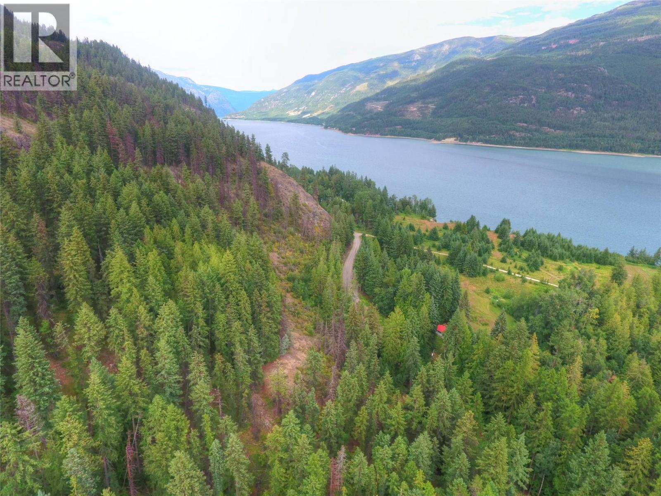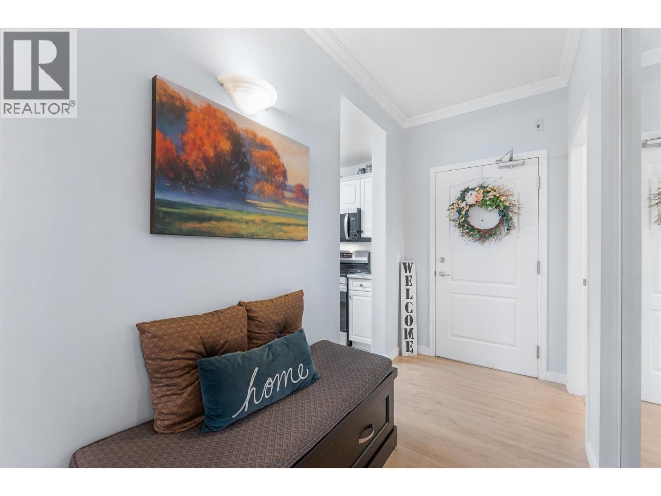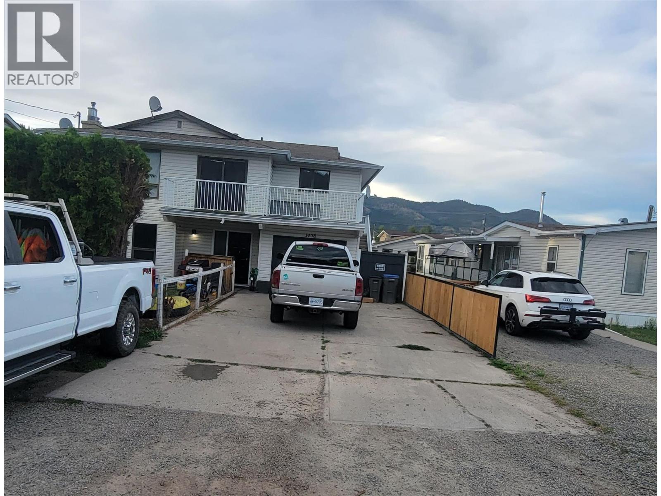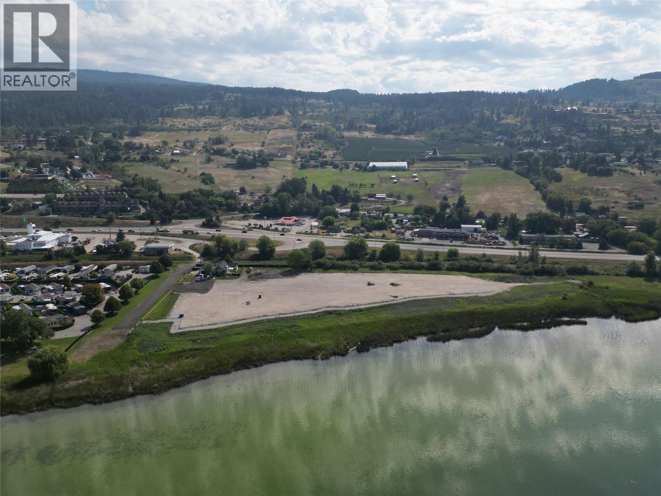Listings
36 Pinewood Avenue
Cranbrook, British Columbia
Visit REALTOR website for additional information. Set on a beautifully landscaped corner lot, this double-wide modular home offers low-maintenance, single-level living with stunning views of Canadian Rockies/Fisher Peak. The open layout features 2 bedrooms, 2 baths, a den, and a bright kitchen/living area—ideal for everyday comfort or entertaining. The spacious primary suite includes a walk-in shower and large closet. Enjoy decks on two sides, a fenced yard, and a 12' x 24' shop with loft storage. Located in a quiet cul-de-sac near downtown Cranbrook, with easy access to parks, healthcare, and outdoor recreation—perfect for full-time or seasonal living. (id:26472)
Pg Direct Realty Ltd.
845 Richter Street
Kelowna, British Columbia
Beautiful family home or future redevelopment! Bright open great room concept; fantastic renovations with care and consideration to detail both inside and out; this 5 bed; 2 bath updated home is very easy to suite; private fenced backyard; this wonderful super central North end home is located a short distance from so much that Kelowna has to offer. Knox mountain park, fine beaches, shopping, restaurants, and amenities just a short distance away. (id:26472)
Royal LePage Kelowna
2393 East Vernon Road Lot# 1
Vernon, British Columbia
Rare, Unique and Exceptional!! This one of a kind, expansive sunny 1-acre lot offers an exclusive private setting in highly sought after South BX.Gently sloping to the southwest with 164 feet of road frontage and all utilities available at the property line. Preliminary soil tests completed forresidential development. Country residential zoning means Rural living at it’s best! Located within minutes of schools, lakes, golf, downtownVernon and nestled among spacious large acreage properties this prime location ensures privacy and tranquility, with breathtaking mountain andvalley views that expand towards the city centre for big sky gorgeous sunsets. A blank slate to create your dream home or estate with amplestorage for Boat & RV’s and plenty of space to build your dream shop. Cultivate the space with landscaped gardens and outdoor living or developyour own curated hobby farm. Endless ideas, favourably located near various hiking trails, recreational activities, lakes and Silver Star Mountain.Imagine a sanctuary that reflects your personal vision, situated within the picturesque beauty of the Okanagan. Don’t miss the opportunity toown this unicorn piece of real estate. (id:26472)
RE/MAX Vernon
7850 Old Kamloops Road
Vernon, British Columbia
Stunning views of Swan Lake from this lovely, updated home with saltwater swimming pool and over 9 acres of private land - add on a legal separate rental home and large 30x75 insulated shop with 200 Amp 3 phase power and this property has it all! Beautifully landscaped with large self-filling fishpond and waterfall, gardens and fruit trees. Gradually sloped 9.8 acres of land with large flat area at the top that backs onto park land ensures privacy for your property. The 2 bed, 1 bath manufactured home is fully rented with long term tenants to add extra income with separated metered utilities from the main home and shop. The main house has been updated with a chef's kitchen, open main level and wonderful lake views. 2 hector water allocation from April to September which sellers have never exceeded, allows for a variety of agricultural or orchardist uses. The large, insulated shop could be used for storage or equipment with 3 phase power and overhead doors. Enjoy all the benefits of being close to town while still enjoying the rural lifestyle while generating an income from your own farm and rental property all in one! (id:26472)
RE/MAX Priscilla
290 Highway 33 E Unit# 113
Kelowna, British Columbia
Welcome to Chantal Place #113 – Affordable Ground-Level Living in North Rutland! This charming 2-bedroom, 1-bathroom townhome is the perfect entry-level opportunity for first-time buyers, small families, or investors. Located in a family- and pet-friendly complex, this home offers spacious interiors, including an oversized living room with a decorative fireplace, a functional kitchen with dining nook, and a convenient separate laundry room. Enjoy the benefits of ground-level access with a covered walk-out patio—ideal for entertaining, relaxing, or giving kids and pets space to play. The primary bedroom features a walk-in closet and sliding door to the patio. Bonus features include 2 covered parking stalls directly at your door and a large secure storage unit in the carport. Pet-friendly (2 pets allowed under 17” at the shoulder) and wheelchair accessible, this home combines comfort and practicality. Located close to schools, shopping, parks, and transit, this is a central and convenient location for everyday living. With a bit of sweat equity, you can make this home truly yours. Don’t miss this affordable opportunity—book your showing at Chantal Place today! (id:26472)
Royal LePage Kelowna
3281 Hall Road
Kelowna, British Columbia
Stunning 4.17 Acre property with access off of both Hall and Dunsmuir Road. Priced much below current assesed land only value.This property is ideally situated in the parklike area of Hall Road. Only 7 minutes drive to the Orchard Park Mall, and 5 minutes to the Lower Mission Shopping District. The home adds no value to the property but it is currently rented. This gently rolling property offers many areas to build your estate home, horse paddocks and workshop or garages. The current home is on septic, but the newly installed sewer is directly across Hall road with the ability to connect. The house does not add value to the property. The property could be purchased in combination with 3297 Hall Road and 2415 Dunsmuir Road for a total of 7.32 Acres. Please do not walk the property without the listing agent present. (id:26472)
Coldwell Banker Horizon Realty
3535 Casorso Road Unit# 40
Kelowna, British Columbia
PRICE REDUCTION READY TO SELL AT $99,900!! Very affordable double wide in a great park walking distance to all that the lower Mission has to offer; shopping, beaches and the lake, services. This home has a metal roof and shed and a large lot. Inside there is a kitchen large enough for a sitting table, a very large living/dining room, two bedrooms with closets and a good sized bathroom with tub. The electrical has just been updated with a brand new silver label. There is a covered porch and plenty of room for your vegetable garden. The park requires that one owner/occupant must be 55+. Pets are allowed with park approval. Call and view today! (id:26472)
Royal LePage Kelowna
4800 Heritage Drive Unit# 15
Vernon, British Columbia
Spacious corner unit with a double car garage. RARE find with 3 bedrooms and 2 full bathrooms. Top floor corner unit with a great city view. Walk into a front entrance with front hall closet. Off the entrance you'll find a cozy U shape kitchen with ample storage, a pass through eating bar and space for a kitchen table. Spacious living room with sliding glass doors to the patio with a view. Large primary bedroom with walk through closet and a full ensuite bathroom. Two addition bedrooms and full bathroom. Large laundry room with pantry storage. Double car garage with attached storage. Ample parking in the complex, safe and family oriented. Great space for a family or someone who needs an at home office/hobby space. (id:26472)
Coldwell Banker Executives Realty
Needles North Road Lot# 1
Needles, British Columbia
Visit REALTOR website for additional information. Nestled on the west side of Lower Arrow Lake, just north of the Fauquier ferry, this beautiful 0.99-acre property offers an ideal opportunity to create your dream retreat. Situated within the quiet rural communities of Needles, Edgewood, and Fauquier, this untouched parcel is perfectly positioned for those seeking tranquility and a connection to nature. The land features a mix of gentle slopes and level areas, providing several excellent building sites for a cozy home or rustic cabin. Whether you're dreaming of a permanent residence away from the noise of the city or a summer getaway for your RV or log cabin, this property has the potential to become your private oasis. Access is simple, with Needles North Road well-maintained year-round-leading directly to the property (id:26472)
Pg Direct Realty Ltd.
1962 Enterprise Way Unit# 113
Kelowna, British Columbia
Gorgeous 2-Bed, 2-Bath Ground-Level Condo with Pool View. Welcome to Meadowbrook Estates! This beautiful ground floor suite offers the perfect blend of style, comfort and convenience, with bedrooms and bathrooms positioned at opposite ends for maximum privacy. Enjoy a sunny poolside view from your own patio, plus access to the outdoor heated pool, gym, clubhouse and craft room! Recent upgrades include a new air conditioning unit, modern appliances and sleek kitchen countertops. Additional features include in-suite laundry, secure underground parking and a private storage locker. This pet friendly community has no age restrictions and allows long-term rentals. Walk to all amenities including restaurants, shopping, transit, walking trails and close to downtown and lake-front beaches. Don't miss your chance for this stress free lifestyle in one of the area's most desirable complexes! (id:26472)
Royal LePage Kelowna
1408 Spruce Avenue
Merritt, British Columbia
5 bedroom, 2.5 bath family home in nice, quiet location close to parks, walking trails and downtown. Home has nice open kitchen with updated heated tile floors + appliances. Other features include hardwood flooring, crown molding and a 20 x 24 shop/garage with lane access. Fully fenced yard. (id:26472)
Sutton Group-West Coast Realty (Abbotsford)
7850 Redwing Road
Vernon, British Columbia
Incredibly rare opportunity to develop a lakefront property in the Okanagan! Located at the north end of Vernon directly on Swan Lake this 6.944 acre property is ready for development with site-prep, servicing, landscaping, riparian, and other work recently completed and permits in place. Dock approval directly on Swan Lake pending. This property is zoned Recreational Commercial (C5) which allows for Mobile Home/RV/Campground uses. Current plans and permits are for 44 pads with an amenity building, pool, hot tub, indoor golf simulator, common washrooms, and maintenance building. Existing on the property is a beautiful 2,377 sq.ft. house with large patio and detached 1,000 sq.ft. garage/shop area. This current home is planned to be converted and form part of the amenities building. The property is already serviced from an existing water main along the North property line and has connections in place for natural gas, electricity, and the future sewer line coming soon to the area. Located next to the Swan Lake Market, across the highway from Splashdown waterslides park, and minutes from the commercial hub of Vernon offering all shopping and services amenities. Potential to form strata for property and sell individual pads once sewer in installed. RDNO may consider other types of development for this property. Contact listing agents for more information. **Investment package available with signed NDA showing development plans for the site and amenities building, details on site work, landscaping, riparian, and other work already completed (over $1.5M of work completed to-date). (id:26472)
Venture Realty Corp.


