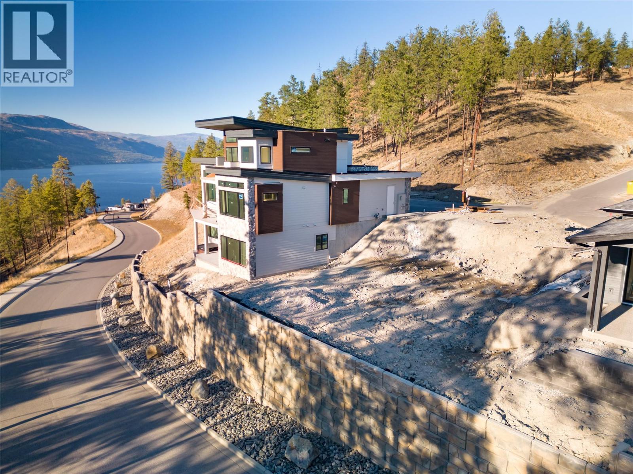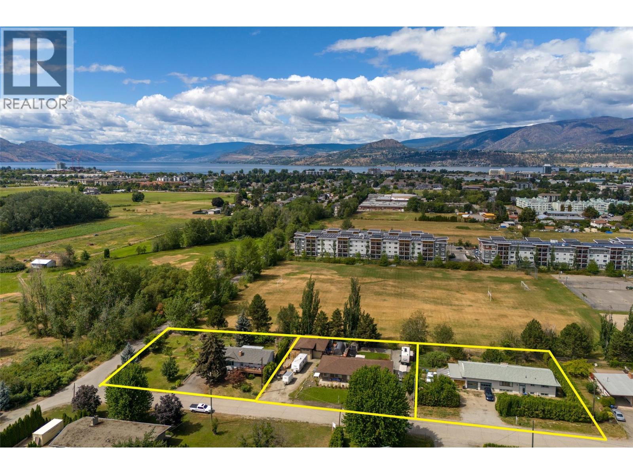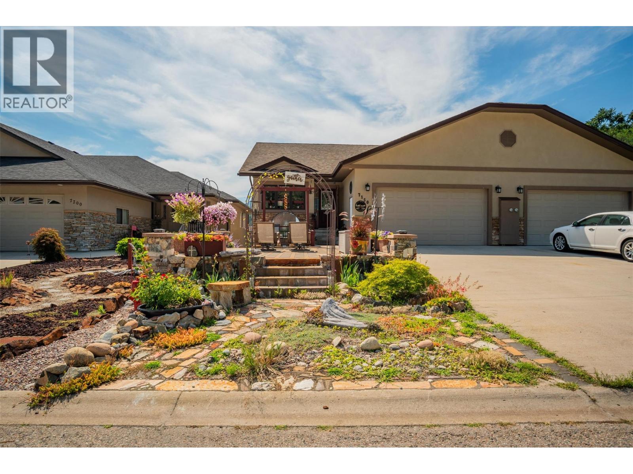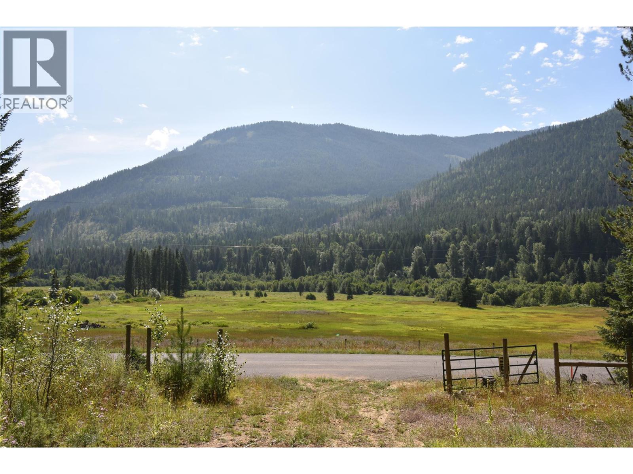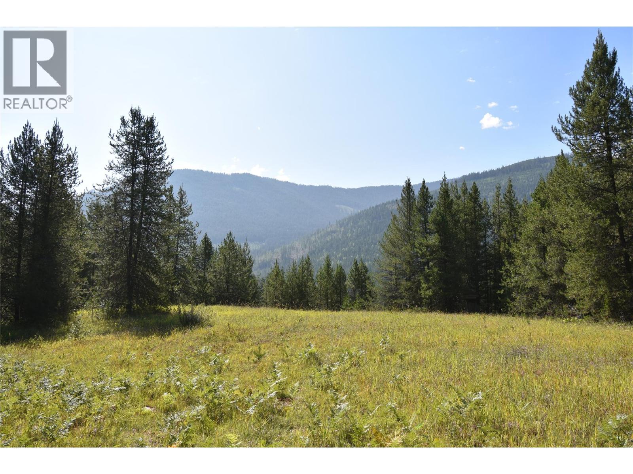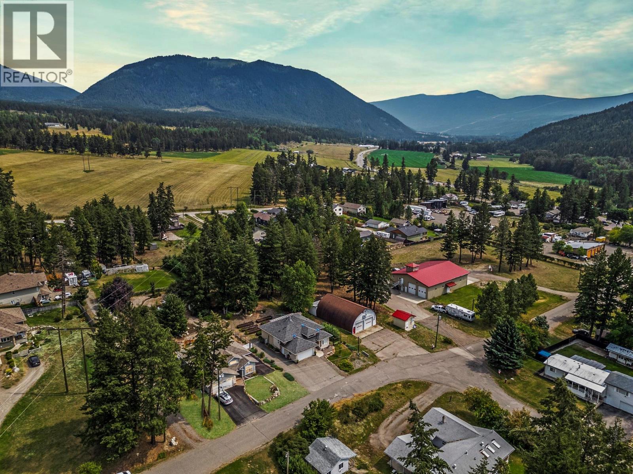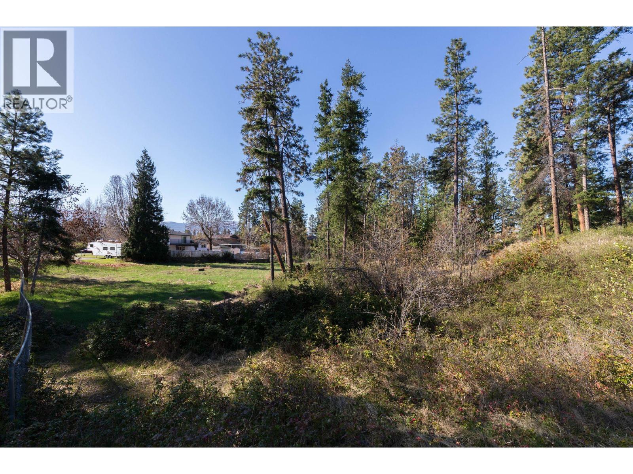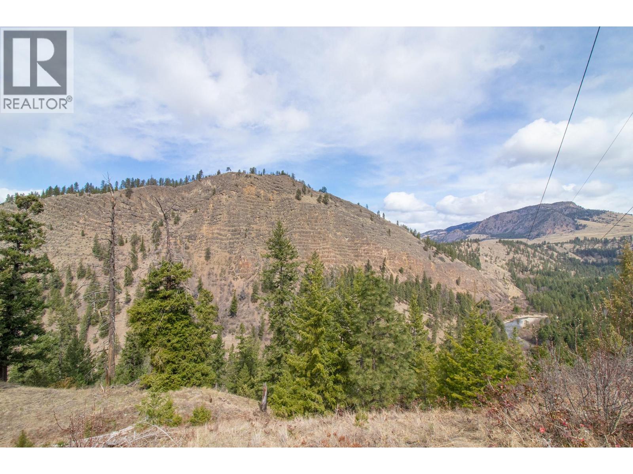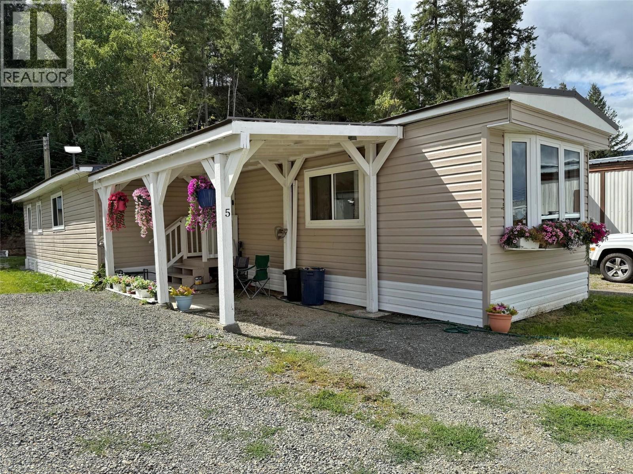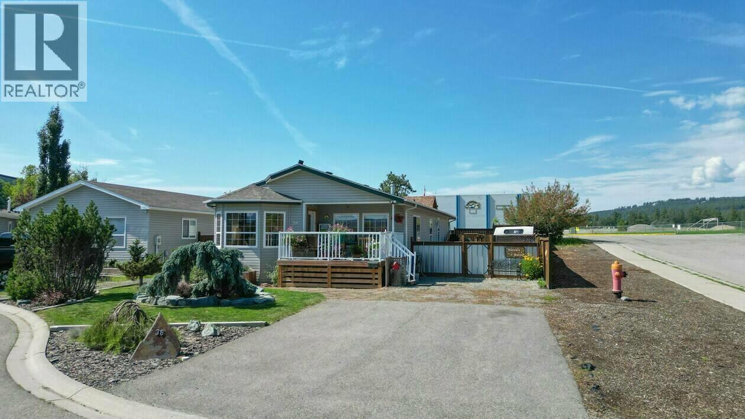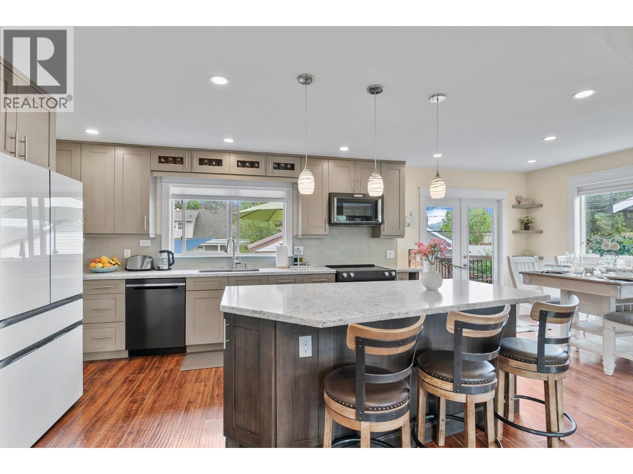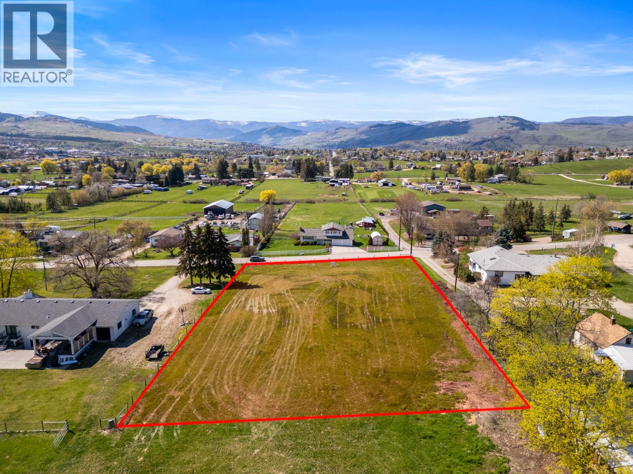Listings
3417 Hilltown Close
Kelowna, British Columbia
Below assessed value! Unique McKinley Beach building lot on a quiet cul-de-sac within walking distance to the brand new amenity center, sports courts, playgrounds and community gardens. Coveted and rare 2 story plus walkout basement plan option here with extended height restrictions allowing you to build your dream family home with room to still add a basement suite with separate entrance for family or income support. Perched off the main road in a quiet cul-de-sac this home will offer views of Lake Okanagan while looking at green space and forest across the way. Sellers have development approved plans to build a walkout rancher with triple garage and pool... and will include them with the sale, saving you time and money! McKinley Beach is a fantastic neighborhood offering Marina and Beach access, trail systems, recreational amenities and views lending to the outdoor lifestyle we escape the city for, with downtown Kelowna less than 20 minutes away. Residents enjoy exclusive access to a state of the art Community Centre with pool, hot tub and gym, plus a winery and restaurant is in the works. Close to Kelowna International Airport, UBCO and a quick drive to either Lake Country or Kelowna, this is a special building lot. A small yearly amenity fee applies and GST has been paid!! (id:26472)
RE/MAX Kelowna - Stone Sisters
3260 St. Amand Road
Kelowna, British Columbia
NEW PROPERTY added! Ideal TOWNHOUSE LAND ASSEMBLY located at 3240, 3250 and 3260 St Amand Rd, down quiet street just off KLO and Gordon. FRONTAGE is 418.14 ft and AREA is 1.07 acres or 46,609.2 sq ft (4300.14 sq m). Properties on this side of the street DO NOT back onto ALR land! With current MF1 zoning, you could build 6 ground-oriented units per lot (TOTALING 18-20 units), to a maximum of 3 storeys or 13.6m. If you rezone to MF2, City of Kelowna could support townhomes up to 3 storeys, with 80% site coverage and a 1.0 FAR, so likely up to 32 units >1750 sq ft with dbl garages! Land is great value at $94.23/sq ft!! 3240, 3250 and 3260 St Amand Rd properties to be sold together. Residences are tenant and owner occupied, so notice must be given to walk properties. No interior showings without an Accepted Offer. This is a private CORE NEIGHBOURHOOD location in the middle of town! 1035709 & 10357069 (id:26472)
Coldwell Banker Horizon Realty
7150 Devito Drive
Trail, British Columbia
Welcome to this stunning 5-bedroom, 3-bathroom half duplex that seamlessly blends modern living with luxurious amenities. As you approach the property, you'll be captivated by its contemporary facade & manicured zero-landscaped yard, creating a low-maintenance yet visually appealing outdoor space. Upon entering the home you are welcomed to the open-concept layout that seamlessly connects the living room, dining room to the fully equipped kitchen, featuring sleek stainless steel appliances & ample cabinet & countertop space. The kitchen also boasts a convenient breakfast bar, perfect for quick meals or socializing while preparing food. The main floor hosts two of the five bedrooms, each with large windows that welcome in natural light. The master bedroom is spacious & has a full ensuite, in addition to the other full bathroom & laundry room on the main. Ascending the staircase, you'll find the remaining three spacious bedrooms, another full bathroom, a spacious rec room with a natural gas fireplace & wet bar. Step outside to the backyard oasis where you'll discover a covered patio providing the perfect setting for outdoor gatherings & relaxation. The zero-landscaped yard minimizes maintenance efforts while still offering a stylish outdoor space. Whether you're entertaining guests in the well-appointed interior spaces, enjoying the outdoor amenities, this 5-bedroom, 3-bathroom half duplex is a perfect blend of comfort, style, & functionality.Get in touch today for your personal tour of this stunning home! (id:26472)
RE/MAX All Pro Realty
4145 Ross Spur Road
Fruitvale, British Columbia
12.6 acres of treed privacy with a stunning meadow view. If you've been looking for that little piece of paradise to build your dream home, look no further! With power available at the road and your own well already dug you're well on your way to making that dream come true! Located less than 15 minutes to Fruitvale and Salmo, and only 30 minutes to Castlegar and Trail. (id:26472)
Fair Realty (Nelson)
4125 Ross Spur Road
Fruitvale, British Columbia
50 acres of absolute bliss. The possibilities are endless with this majestic piece of land. Start a commercial venture on the lower plateau with roughly 7 acres of flat, mostly cleared, land. Build a dream home and spend your days walking the many trails. Or maybe rezone and develop that subdivision plan that's been in the back of your mind. What ever you choose the wildlife will likely be your only visible neighbour, from elk, deer, rabbit, bobcat, turkey, moose, black bear, to even the odd grizzly bear. Located 15 minutes from Fruitvale and Salmo, and only 30 minutes to Castlegar and Trail. (id:26472)
Fair Realty (Nelson)
2907 Gyp Road
Falkland, British Columbia
Dreaming of more space? Welcome to 2907 Gyp Road in Falkland, BC—where comfort, functionality, and nature meet on a spacious 0.38-acre lot. This 4-bedroom, 3-bathroom home is perfect for families, outdoor lovers, or anyone craving more breathing room. The large driveway has room for all your vehicles, RV, boat, or toys—bring it all! Enjoy privacy, mature trees, and beautiful mountain views, just minutes from top-tier backcountry adventure. Quadding, hiking, and snowmobiling are right at your doorstep—no trailer needed. Inside, the open-concept main level is bright and welcoming, featuring large windows, a cozy fireplace, and an updated kitchen with plenty of storage and a breakfast bar. Recent upgrades like a new furnace and hot water tank mean it’s truly move-in ready. The primary suite is a peaceful retreat with an ensuite, while the remaining bedrooms offer space for kids, guests, or a home office. Downstairs, a versatile rumpus room invites creativity—use it as a family room, gym, games area, or teen hangout. With extra storage and flex space throughout, this home adapts to your needs. Outside, there’s space to dream: garden, build a workshop, add a hot tub, or simply relax on the deck. This property offers the rural lifestyle you’ve been looking for—without the work. 2907 Gyp Road is turn-key, upgraded, and ready to welcome you home. (id:26472)
Real Broker B.c. Ltd
3297 Hall Road
Kelowna, British Columbia
Incredible 1.85 Acre property with access both off of Hall Road and O'Reilly Road. This fairly flat property is ideally suited for a single family home with plenty of space for a large workshop, garage or even carriage house. The 1930 built home does have renters but there is really no value to the home. The property is serviced by municipal water and a new municipal sewer line has been installed very close to the Hall Road side of the property. Over half of this property is free of trees making it extremely easy to plan for a large home estate. There is also access to this property from O'Reilly Court and the city would support creating the main entrance from this point and the city would also support changing the address to O'Reilly Court. The property could be purchased in combination with 3297 Hall Road and 2415 Dunsmuir Road for a total of 7.32 Acres. Please do not walk onto the property to view without listing agent present. (id:26472)
Coldwell Banker Horizon Realty
5450 Mcculloch Road
Kelowna, British Columbia
Gorgeous property; rolling pasture; just under 11 acres approximately 9 acres irrigated; numerous building sites; private setting; Gallagher’s golf course a short drive away; nature and hiking trails abound. If you are looking for peace and tranquility you found it! Not many properties like this available today. ***GST MAY BE APPLICABLE*** (id:26472)
Royal LePage Kelowna
4428 Barriere Town Road Unit# #5
Barriere, British Columbia
Remarkable Transformation!! Fully rebuilt to new building code and fully permitted in 2024. From the ground up. This is a three bedroom, 2 bath home with den. Island Kitchen with quartz countertops, all new kitchen cabinets inclusive of pantry, built-in microwave, electric range, dishwasher, 4 door fridge with water & ice maker, all appliances are stainless steel. Lighting throughout is LED pot lights. Beautiful open plan for kitchen, dining and living. Large storage pantry off kitchen. New vinyl plank floors throughout. Propane tankless water heater 2025. New Air conditioner and forced air furnace. New Vinyl siding 2025. Extended back yard with 10x10 Storage Shed that has a Generator that is wired into the home. Wired with Emergency Generator (manual). Carport and open parking. Starlink wifi. Awesome quiet location and low affordable pad rent! (id:26472)
RE/MAX Integrity Realty
36 Pinewood Avenue
Cranbrook, British Columbia
Visit REALTOR website for additional information. Set on a beautifully landscaped corner lot, this double-wide modular home offers low-maintenance, single-level living with stunning views of Canadian Rockies/Fisher Peak. The open layout features 2 bedrooms, 2 baths, a den, and a bright kitchen/living area—ideal for everyday comfort or entertaining. The spacious primary suite includes a walk-in shower and large closet. Enjoy decks on two sides, a fenced yard, and a 12' x 24' shop with loft storage. Located in a quiet cul-de-sac near downtown Cranbrook, with easy access to parks, healthcare, and outdoor recreation—perfect for full-time or seasonal living. (id:26472)
Pg Direct Realty Ltd.
845 Richter Street
Kelowna, British Columbia
Beautiful family home or future redevelopment! Bright open great room concept; fantastic renovations with care and consideration to detail both inside and out; this 5 bed; 2 bath updated home is very easy to suite; private fenced backyard; this wonderful super central North end home is located a short distance from so much that Kelowna has to offer. Knox mountain park, fine beaches, shopping, restaurants, and amenities just a short distance away. (id:26472)
Royal LePage Kelowna
2393 East Vernon Road Lot# 1
Vernon, British Columbia
Rare, Unique and Exceptional!! This one of a kind, expansive sunny 1-acre lot offers an exclusive private setting in highly sought after South BX.Gently sloping to the southwest with 164 feet of road frontage and all utilities available at the property line. Preliminary soil tests completed forresidential development. Country residential zoning means Rural living at it’s best! Located within minutes of schools, lakes, golf, downtownVernon and nestled among spacious large acreage properties this prime location ensures privacy and tranquility, with breathtaking mountain andvalley views that expand towards the city centre for big sky gorgeous sunsets. A blank slate to create your dream home or estate with amplestorage for Boat & RV’s and plenty of space to build your dream shop. Cultivate the space with landscaped gardens and outdoor living or developyour own curated hobby farm. Endless ideas, favourably located near various hiking trails, recreational activities, lakes and Silver Star Mountain.Imagine a sanctuary that reflects your personal vision, situated within the picturesque beauty of the Okanagan. Don’t miss the opportunity toown this unicorn piece of real estate. (id:26472)
RE/MAX Vernon


