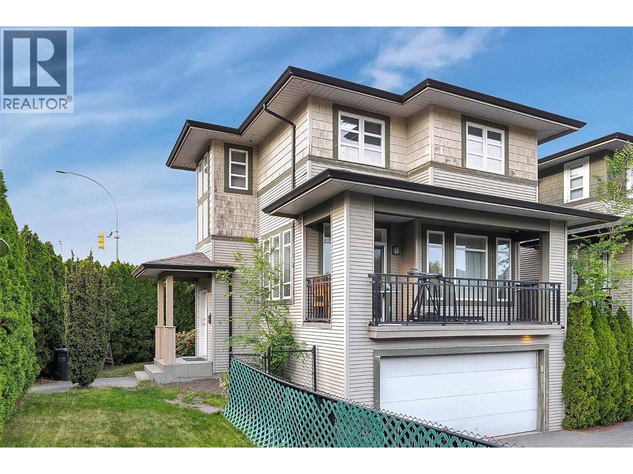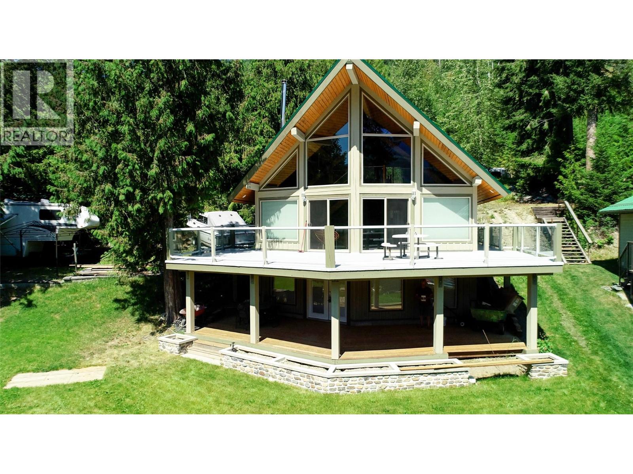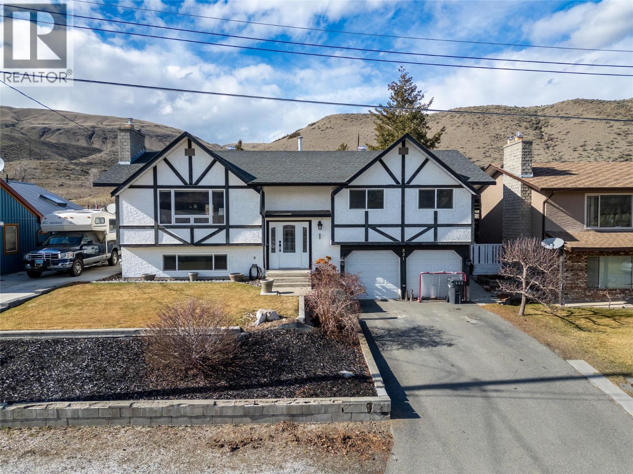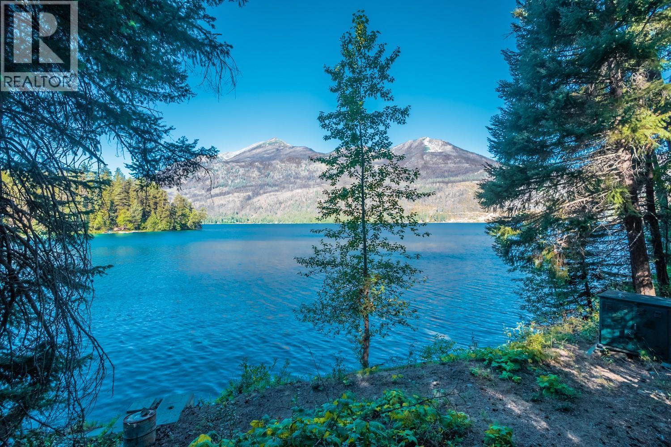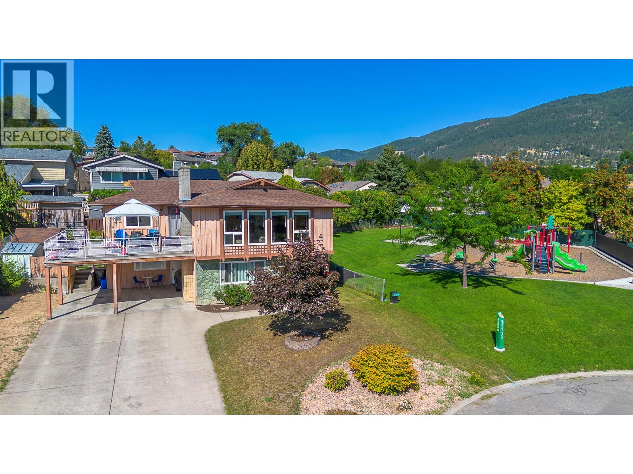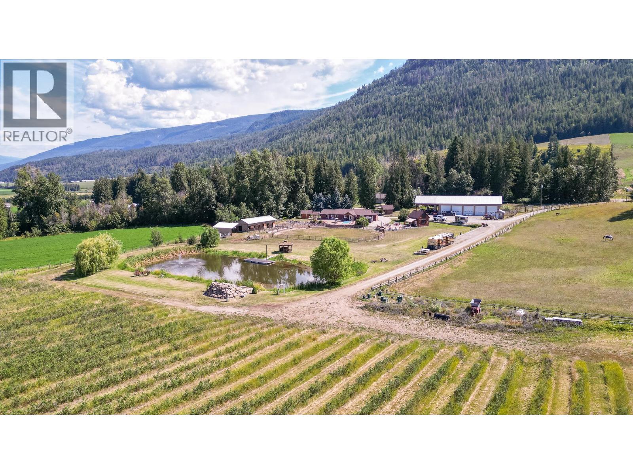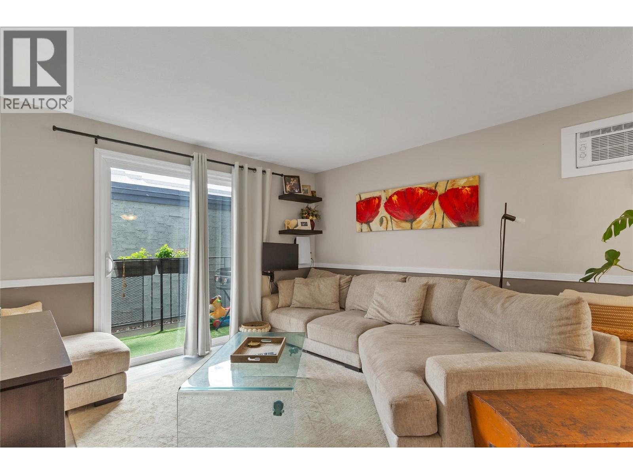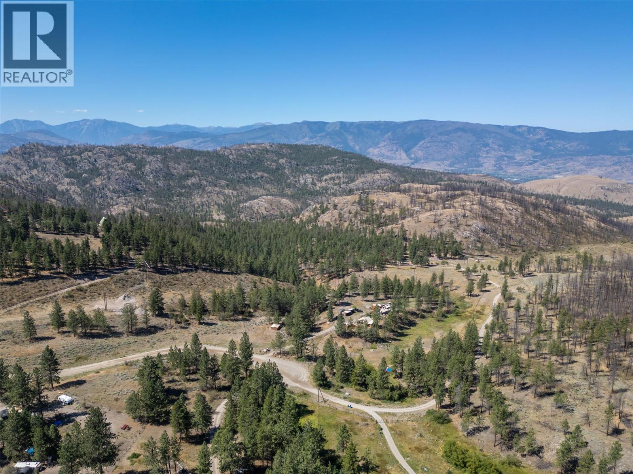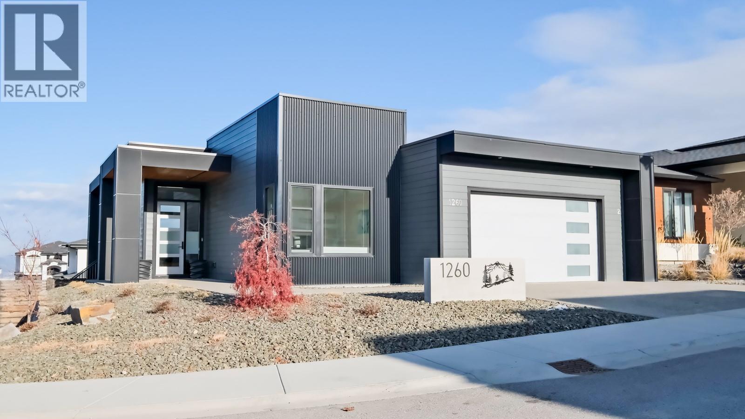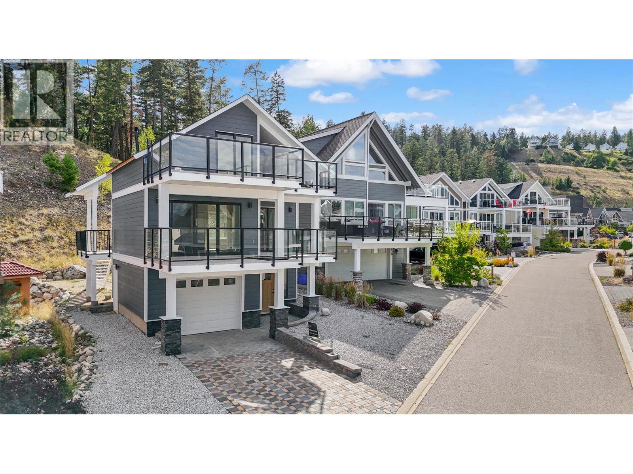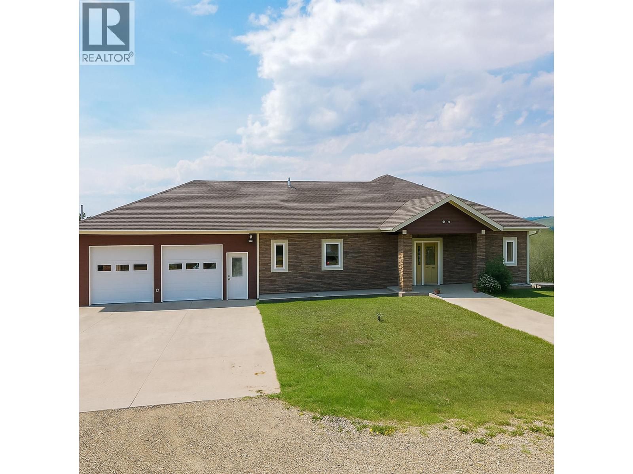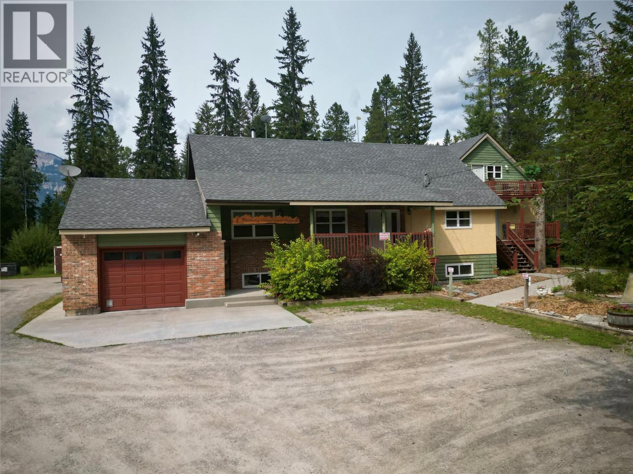Listings
105 Mccurdy Road E
Kelowna, British Columbia
Charming 4-Bedroom Home with In-Law Suite – Prime Central Location Welcome to your perfect family oasis! This well cared for 4-bedroom, 4-bathroom single-family home offers the ideal blend of comfort, space, and versatility. Located only minutes from schools, scenic parks and vibrant shopping centers. Step inside to find a spacious and light-filled living area, half bathroom, open kitchen with stainless steel appliances, perfect for entertaining, or for a congregating family. The upper level has a generous primary bedroom with an ensuite bath, plus two more bedrooms and a second full bath. Laundry on this floor too. Downstairs, discover a private in-law suite, full bath, washer/dryer, living space and kitchenette—great for extended family, guests, or rental income potential. Enjoy the outdoors with a small private yard for pets, plus the convenience of a spacious two vehicle garage. (id:26472)
Exp Realty (Kelowna)
7540 Russel Fsr Creek Unit# 17
Barriere, British Columbia
Welcome to East Barrier Lake, one of the warmest lakes in BC. With plenty of room to pull out the water toys and paddle, ski, wakeboard, or simply drift on your boat with friends and family. This offering is an opportunity to escape life’s hustle and bustle and enjoy this tranquil retreat. After a day of play, head on back to your gorgeous home perched along the lakeshore. The sheer grandeur upon entrance into the main level showcases wall-to-wall, floor-to-vaulted ceiling windows. The upper loft area enjoys the same views stretching past the lake and mountains. A spacious deck with glass railings, encompassing the full width of the home further provides another gathering place to take in the surroundings. Watch the sunrise reflect on the still waters while sipping your first coffee of the day, enjoy the warm days out on the water, and chill in a hammock with a cooling beverage in the evening. (id:26472)
Landquest Realty Corp. (Interior)
Landquest Realty Corp (Northern)
531 Pine Street
Ashcroft, British Columbia
Don't miss this new listing in North Ashcroft. This home offers convenience, comfort, and modern upgrades, all within walking distance of everything you need. Located just a short walk from the Ashcroft Pool, schools, The Hub, and Desert Hills Farm, this home is perfect for families and those who love an active lifestyle. Inside, the home features new hardwood flooring, an updated kitchen with a spacious new island and LED lighting and a bright open-concept layout with a cozy gas fireplace. The large dining area opens onto a covered deck, perfect for entertaining. The main floor includes three spacious bedrooms and two full bathrooms, with massive windows that showcase stunning mountain views. The partially above-ground basement is filled with natural light and offers a flexible rec room that could be used as a home gym, playroom, or workspace. There is also potential for a fourth bedroom, a two-piece bathroom, a laundry area, and direct garage access. The double-car garage provides endless possibilities, whether for parking, a workshop, or even a music studio. A back door entrance adds suite potential for additional income. Outside, the fully fenced backyard features cedar hedges for privacy, ample sunshine for a garden or even a pool, and space for backyard chickens. With the Ashcroft Pool just down the street, this home offers both relaxation and recreation in an unbeatable location. (id:26472)
Exp Realty (Kamloops)
4431 Lakeview Road
Lillooet, British Columbia
**Gun Lake South Waterfront Building Lot!** Embrace the tranquil beauty of Gun Lake with this stunning 1.9-acre waterfront lot, with a 123' of frontage on Gun Lake! perfectly situated for your year-round dream home or recreational retreat. This flat, cleared building lot at tope of property, features a convenient circular driveway and easy access off Lakeview Road, ensuring a seamless transition from your everyday life to a peaceful lakeside haven. Key Features: - **Prime Location:** Located on the South Waterfront of Gun Lake, offering breathtaking views of Mount Penrose. - **Utilities Ready:** Water and power pole available on-site, with a complete water intake system from Gun Lake, accompanied by a Water License. ** Several non conforming outbuildings included ** Driveway features secure locked gate - **Natural Beauty:** The property is partially treed, providing both privacy and stunning vistas. - **Easy Access:** A well-maintained road leads down to the lake, making it easy to enjoy all that waterfront living has to offer. Don’t miss this rare opportunity to own a piece of paradise. Whether you envision a cozy cabin or a luxurious home, this lot is ready for your personal touch. BUYERS MUST HAVE A BUYERS AGENT/REALTOR PRESENT WHEN VIEWING THE PROPERTY. (id:26472)
Royal LePage Westwin Realty
3011 11 Street
Vernon, British Columbia
Welcome to this spacious 5 bedroom, 3 bathroom home, including a separate 2-bedroom suite, tucked away in a highly desirable cul-de-sac in East Hill. This home offers both privacy and a true sense of community. Perfectly positioned right next door to a beautiful park with playground, this property provides instant access to green space for play, picnics, or morning walks. Families will love the short stroll to nearby schools, and all major amenities are just minutes away by car. Inside, the bright and functional layout offers exceptional flexibility. The lower level includes a self-contained suite with its own entrance and shared laundry, making it ideal for in-laws, a growing family, or generating rental income. If preferred, it can easily be converted back into a single-family home to suit your needs. Outdoors, the mostly fenced backyard offers a safe and secure space for children and pets to enjoy, with only a gate needed for complete enclosure. The back yard also includes garden sheds for extra storage, and the park next door means even more room for outdoor activities without leaving home. Parking is never an issue with a two-vehicle carport plus extra space for additional vehicles plus a boat or RV. This home combines comfort, versatility, and an unbeatable location, making it the perfect choice for families or investors looking for a property with exceptional value and convenience. (id:26472)
Canada Flex Realty Group
184 Monks Road
Grindrod, British Columbia
Baccata Ridge Winery – A Rural Lifestyle with Endless Possibilities. Nestled in the heart of Grindrod, this is more than a business - it’s a lifestyle. Known for its premium cool-climate wines crafted from grapes, blueberries, & honey, the winery reflects the pride & care taken in every step of cultivation. The mineral-rich soils & thoughtful stewardship of the land create wines that are expressive of the unique terrain, offering an experience that is as authentic as the setting itself. Set on 43 picturesque acres, the property blends natural beauty with purposeful use: 12 acres of thriving blueberries - 14 acres of rotational crops in fertile Class 2 soil - A balance of treed areas, open fields, & functional spaces for operations. With 3 separate titles, the property offers flexibility for family, business, or future plans. The homestead features a 3-bedroom, 2-bath residence, while the grounds are enriched with a 50’ x 85’ super shop, 2 cozy cabins, a retail wine shop & tasting room, horse barn, & 5 fully serviced RV sites. Baccata Ridge is already home to a thriving agri-business - producing wine, mead, blueberries, & honey - but it also offers endless lifestyle opportunities. Imagine hosting weddings & special events against the backdrop of rolling fields, or welcoming guests for wine tastings & farm-to-table experiences. This is a chance to embrace the rural lifestyle you’ve been dreaming of - where business & leisure come together in a breathtaking setting. (id:26472)
RE/MAX Kelowna
4103 Alexis Park Drive Unit# 101
Vernon, British Columbia
This modern, well kept 1 bedroom corner ground unit offers a rare blend of privacy, natural light, and convenience. Large windows fill the home with sunshine while offering views of Turtle Mountain, and the spacious patio opens directly onto beautifully maintained green space with mature trees; perfect for relaxing. One dog or cat is welcome here! Inside, enjoy a thoughtfully designed layout with in-suite laundry, plenty of storage; including a dedicated storage room and a fresh, contemporary feel. Ideal for first-time buyers or investors, this affordable home offers comfort, charm, and location in one complete package. (id:26472)
Royal LePage Downtown Realty
156 Porcupine Place
Oliver, British Columbia
Welcome to Night Owl! This bespoke residence designed by renowned architect Henry Yorke Mann is nestled amidst 10+ acres of pristine, rolling ranchland, 15 minutes from Oliver. An architectural marvel, this home embodies HYM's ethos, maximizing the use of natural materials, while creating buildings respectful of, and in harmony with their environment. Designed specifically for it's site, and fashioned from insulated concrete block, with a metal-clad roof, this home is heating and cooling efficient by-design, and offers heightened peace of mind regarding fire safety. Unassuming from a distance, but awe-inspiring up close, visitors will marvel at the interplay of materials, custom windows and doorways, intricacy of the wood joinery, and the masterfully artistic approach to the concrete block detailing evident throughout. Features include soaring, vaulted wood-clad ceilings, HYM's signature fireplace focal point, thoughtful separation of public and private spaces, abundant storage, and access from 5 doorways to various outdoor decks and patios providing 270 degree views of rolling hills and meadows, and the beautiful mountain vistas beyond. Numerous thoughtful improvements by the current owner include 3 barns, a large fully-serviced kennel with adjacent holding pen, tractor shelter, hay storage, and gated entry to the primary entrance, with an adjacent log gazebo and expansive patio. The property has also been fully fenced. Dimensions approximate. Buyer to verify if important. (id:26472)
Royal LePage South Country
1260 Jack Smith Road
Kelowna, British Columbia
Discover refined living in this masterfully crafted 5-bedroom, 3-bathroom walkout rancher. The sophisticated open design showcases premium hardwood floors, a chef-inspired kitchen with luxurious quartz countertops, professional-grade stainless steel appliances, and built-in oven. The expansive covered deck extends from the grand living room, offering panoramic lake views and overlooking a private resort-style saltwater pool. The luxurious primary retreat on the main level features a walk-in closet and spa-inspired ensuite with heated floors, designer double vanity, tiled shower, and freestanding soaking tub. A second bedroom completes the main floor. The immaculate lower level offers a third bedroom plus a separate legal two-bedroom suite with high-end appliances, premium finishes, and sound engineering. Located in prestigious ""The Ponds"" community, enjoy hiking trails, winter skating, and easy access to Canyon Falls Middle School, Bellevue Creek Elementary, and shopping anchored by Save-On-Foods. Modern luxury meets natural splendor in this exceptional property. (id:26472)
Chamberlain Property Group
6736 Marbella Loop
Kelowna, British Columbia
Welcome to this stunning 2025-built luxury cottage at La Casa Resort—ideally located just a two-minute walk to the pool, hot tubs, tennis courts, restaurant, and more. This is one of the most sought-after areas within the resort, perfect for both family getaways and high-demand vacation rentals. (Note: La Casa is unaffected by recent Airbnb restrictions.) The bright and spacious main floor features open-concept living, dining, and kitchen areas—ideal for entertaining or relaxing after a day at the lake. Whether you're looking for a personal retreat, a part-time rental, or a hands-off investment using the on-site rental management company, this property offers flexibility and strong income potential. Best of all—NO Speculation Tax applies at La Casa. Resort Amenities Include: ? Private beach areas & sundecks ? Marina with 100 slips & boat launch ? 2 Swimming pools & 3 hot tubs ? 3 Aqua parks ? Mini golf, playground, tennis & pickleball courts, volleyball ? Fire pits, dog beach & scenic Upper Viewpoint Park ? Fully gated with private security ? Owners' lounge & fitness/gym facility ? On-site grocery/liquor store & restaurant Don’t miss your chance to own in one of the Okanagan's premier lakefront resort communities! (id:26472)
Oakwyn Realty Okanagan
408 Briar Ridge Road
Pouce Coupe, British Columbia
Discover this exceptional 92-acre executive acreage, perfectly located just minutes from town, offering the ultimate blend of privacy, luxury, and convenience. Bordering the Pouce River, this property showcases a sprawling 5-bedroom, 3-bathroom home, built with ICF construction to the rafters for superior efficiency and durability. Step inside to find a thoughtfully designed layout featuring high-end cabinetry, a large island, pantry, and gleaming granite countertops. The main floor boasts a mix of rich hardwood and heated tile flooring, creating warmth and elegance throughout. The impressive dining room, surrounded by expansive windows, offers breathtaking views in every direction. The master suite is a true retreat, complete with a walk-in closet that includes its own washer and dryer, a beautifully tiled ensuite with walk-in shower, and even a bidet for added comfort. The walk-out basement is just as impressive, featuring three additional bedrooms, a spacious rec room with TV and surround sound, and the third full bathroom. A unique garage door entry allows easy access for your ATV or outdoor toys, and a covered deck provides year-round enjoyment. Outside there is an attached heated double garage, a 60 x 56 heated shop, 30 x 40 heated shop as well as a 30 x30 barn with a concrete floor. Whether you’re seeking a serene riverside lifestyle, ample space for outdoor recreation, or a high-quality home with all the modern comforts, this property is a rare find that truly has it all. Multiple hay fields, cross fencing with a nice mix of bush. 2025 hay crop is not included. (id:26472)
RE/MAX Dawson Creek Realty
1693 Oberg Johnson Road
Golden, British Columbia
Blaeberry Valley Apartments is a rare 5-unit apartment-style property with a large guest house totalling over 7000 square feet, situated on 2 beautifully maintained acres just under 15 minutes from town. Boasting a total of 13 bedrooms and 7.5 bathrooms, this income-generating property includes a spacious 4-bedroom, 2.5-bath main home with a finished basement suite, along with four additional rental units in the addition. A shared laundry area is conveniently located between the main house and the addition. Tenants enjoy access to a large shared back deck, hot tub area, and courtyard, ideal for relaxing or entertaining. The expansive yard also features a volleyball net, fruit trees, and berry bushes, creating a park-like setting with room to roam. Additional highlights include a 30' x 30' heated shop, ample parking, and a proven rental history with a mix of short and long-term tenants. Located in a sought-after recreational area, this property is ideal for outdoor enthusiasts and offers excellent revenue potential. Contact us today for more information. (id:26472)
RE/MAX Of Golden


