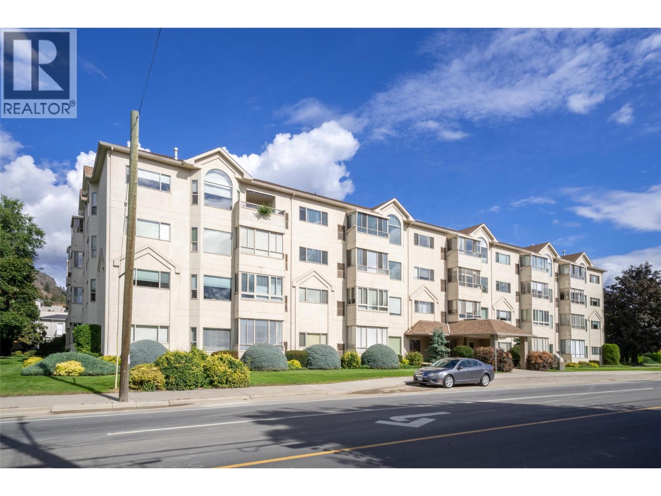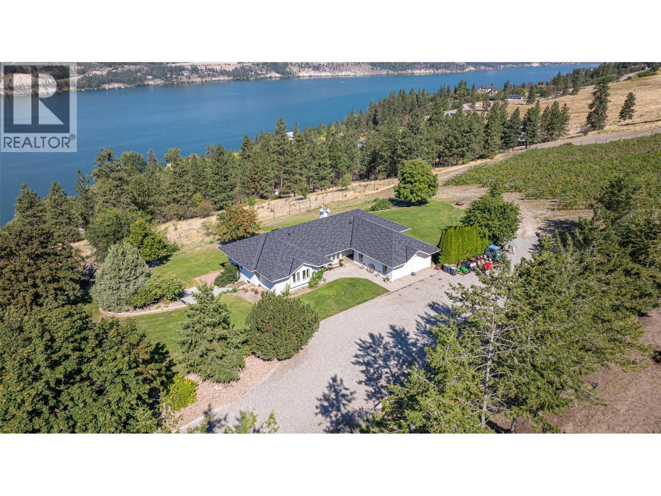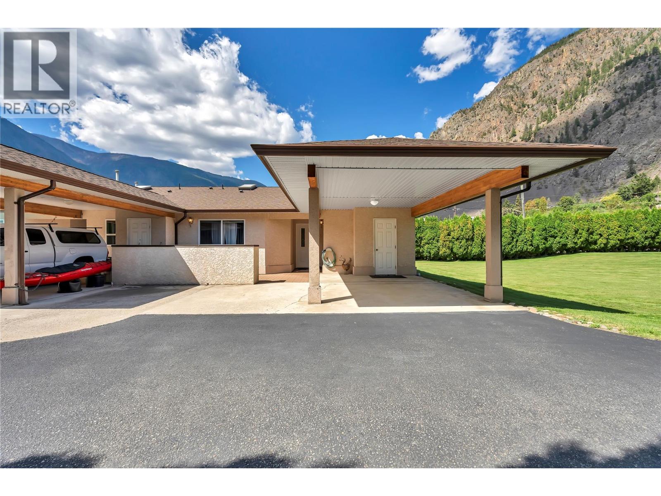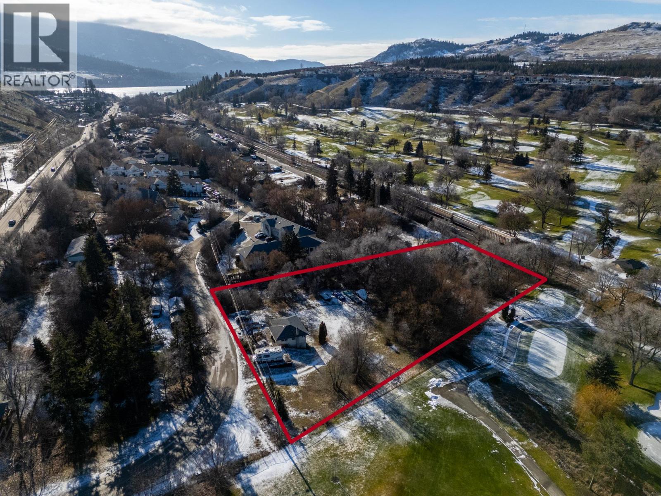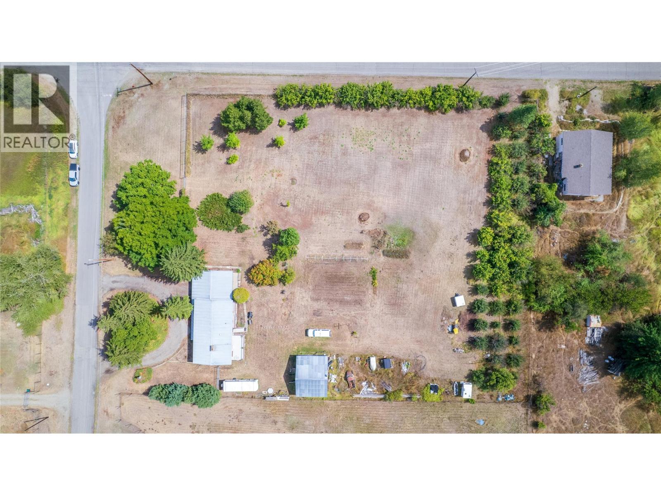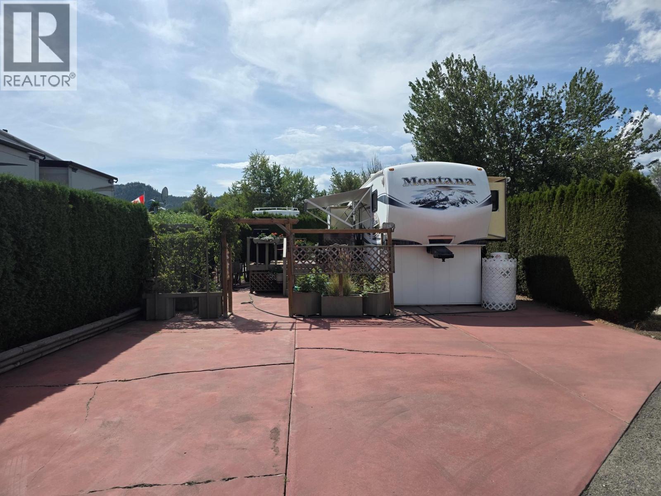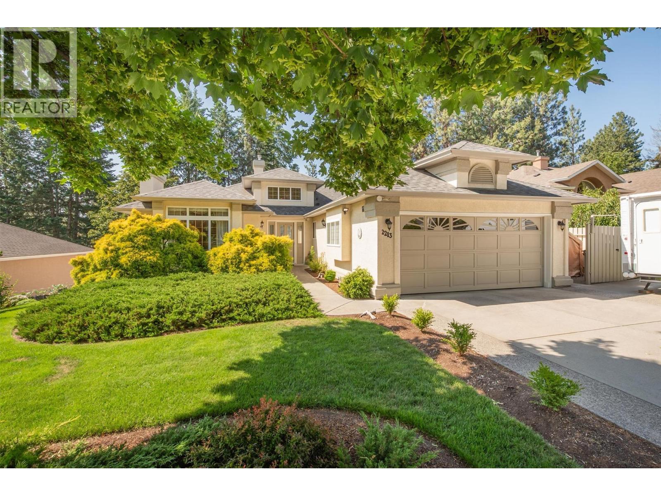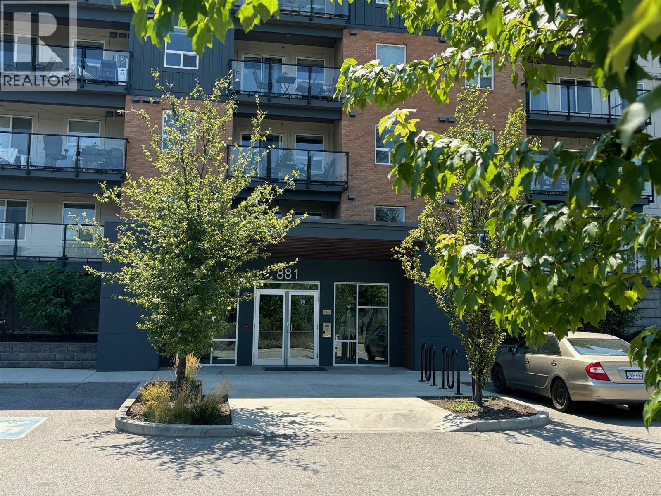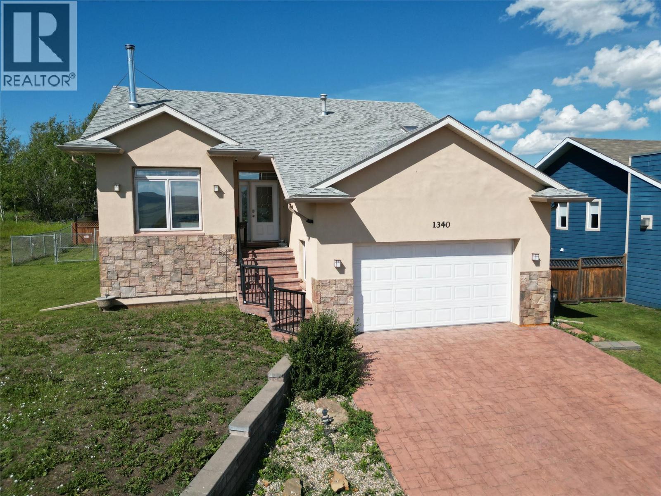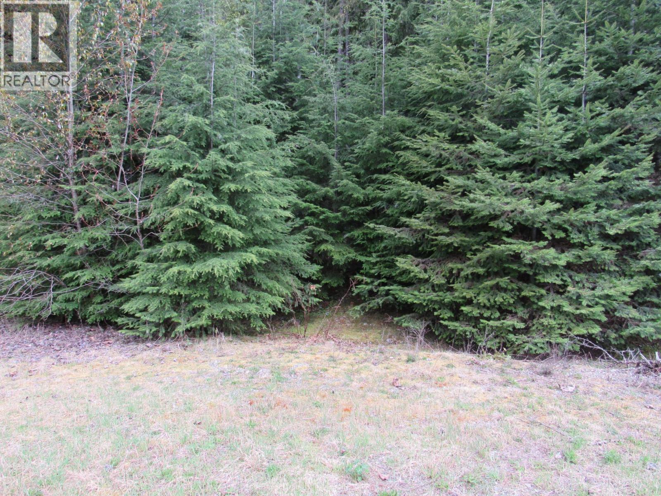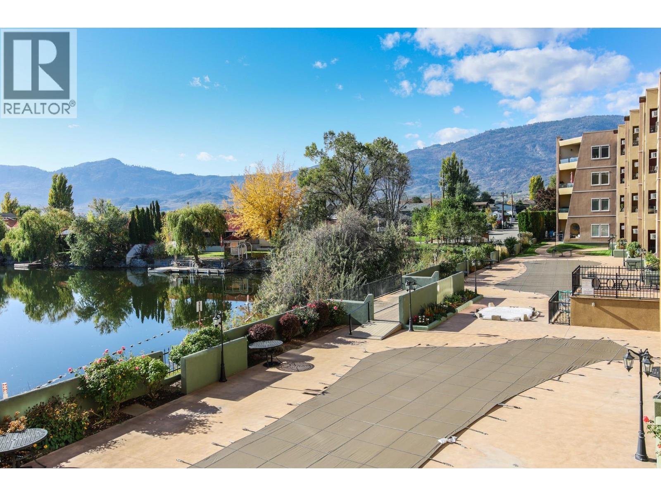Listings
3805 30 Avenue Unit# 112
Vernon, British Columbia
Great Downtown Location! Popular Adult Community Complex This lovely 2-bedroom, 2-bathroom corner unit is located on the main floor, just steps from underground parking access and a beautiful private courtyard featuring a BBQ area and gazebo. The unit is move-in ready! Recent updates include fresh paint and new carpet in the bedrooms. Additional features: Convenient in-suite laundry. Kitchen and laundry appliances included, private furnace with air-conditioning for individual comfort, mainly laminate flooring, enclosed patio. Sorry, no pets allowed. Don't miss this opportunity to live in a quiet, well-maintained adult community in the heart of downtown! (id:26472)
RE/MAX Vernon
4491 Hebbert Road
Lake Country, British Columbia
Come and enjoy the remarkable Valley views from this private 10 acre property overlooking Wood Lake. Large 4 bed/3 bath level entry rancher home with full walkout basement with self contained 1 bedroom suite. Backing onto a vineyard and located at the end of a no-through road this acreage allows you the privacy everyone desires with the convenience of being only 5 minutes to shopping, dining, rail trails and public beaches. The main level of the home has open kitchen / family room featuring a decorative gas fireplace and direct access to the covered patio to enjoy your morning coffee. Down the short hall is the dining room, sunken living room with vaulted ceilings along with ample windows to enjoy those views. At the south end of the home is the primary bedroom with a 3 pce. ensuite bath. 2 other bedrooms are located across the hall. Downstairs is the bright 1 bed/1 bath in-law suite with private rear entrance, vacant and ready for family or guests. Also on this lower level is a large family room, laundry, mechanical room with 200 amp service, gas furnace with central A/C. There is a detached, insulated double garage with covered breezeway 23'x23'. Easy maintenance mature landscaping and lawns surround the home with the convenience of underground sprinklers. Water is supplied by Alto Utilities with additional supply from a drilled well located at the bottom of the property off Oyama Rd. Access to the property at the end of Darlene Rd. (id:26472)
Royal LePage Downtown Realty
3038 Orchard Drive Unit# 3
Keremeos, British Columbia
Bright, Easy-Care Living for Your Next Chapter! This lovingly maintained, level-entry end unit was designed with comfort and convenience in mind. Filled with natural light-thanks to multiple skylights-this home offers an airy, welcoming feel the moment you enter. The spacious primary suite features a walk-in closet, 3pce ensuite and skylight, while the second bedroom, with its large north-facing window, is perfect for hobbies, crafting, or welcoming overnight guests. A generous main bath with full tub/shower is also bathed in natural light. The living room's cozy natural gas fireplace and wall of windows open to a private rear patio-ideal for morning coffee or evening relaxation. The bright kitchen keeps everything within easy reach, and the dining area's large bay window frames a beautiful mountain view. With thoughtful storage throughout-including a pantry, double front closet, laundry room with freezer space, and an exterior storage locker-you'll have room for everything you need. Enjoy a friendly entry courtyard for container gardening or a BBQ, plus a complex with RV parking for those who love to travel. Perfect for snowbirds or those ready to downsize without sacrificing space or comfort. 55+, Cats and Dogs permitted with restriction. (id:26472)
Royal LePage Locations West
608 Browne Road
Vernon, British Columbia
Welcome to an exceptional Development opportunity next to the Vernon Golf Course and the gateway to Kal Lake and rail trail! This large 1.9-acre parcel of land is zoned MUM which is suitable for a multi-unit residential development of approx 54 units and up to 4 stories. The 2 bed, 1 bath home on the property has been fully renovated and is ready to rent or occupy until your development is ready to build, then move it to another property! With easy access to Kalamalka Lake, beaches, world-class golf courses, ski resorts, wineries and all Vernon has to offer this location is ideal for this much needed development opportunity. (id:26472)
RE/MAX Vernon
1270 59 Avenue
Grand Forks, British Columbia
Here is your chance to own a perfect sized acreage with a well-built, well-maintained family home at an affordable price! This 2.12 acre property is rural enough for privacy but only a quick bike ride away to downtown Grand Forks, schools and recreation! This area is known for its bountiful gardens and fruit trees, which this property can truly provide with all the harvesting potential you can imagine! Hazelnut trees line the back of the acreage, with mature apple and plum trees growing close to the home where you will also find strawberries, lilacs and juniper shrubs! The home provides three bedrooms on the main floor with laundry and two bathrooms. Cozy wood fireplace up and down with large deck out the dining room patio doors, spacious two car garage, workshop, greenhouse and irrigation well gives you all the room and nurture you and your family needs! Neutral tones throughout this home makes it move-in-ready as you make your own personal updates when you can. Call your Agent for a personal tour of this ""everything you need"" property! (id:26472)
Grand Forks Realty Ltd
415 Commonwealth Road Unit# 531 Lot# 21-1-14
Kelowna, British Columbia
Live Resort life at its best with practically everything included - No pad rental, no condo/strata fees, not PTT (property transfer tax)! Pay only around 4800$ yearly maintenance fee to the park and enjoy care free living - outdoors and Indoors pools, hot tubs, sauna, gym, golf course, beach, tennis courts, pickle ball, library, and many more local amenities! Holiday park is secured gated community very safe and with management it got so much improvements! Pets are welcome, rental is welcome. Park has 19+ age restriction but family with kids are always welcome to visit! Leased till 2035 with option to extend! Located only 5 min drive to Kelowna International Airport, University of BC (UBCO campus), 15 min to Kelowna Costco, 25 min to Kelowna downtown! Surrounded by many prime beaches of Okanagan Valley - you can choose new location everyday! Dont miss the opportunity to call it HOME! (id:26472)
Royal LePage Kelowna
2213 Shannon Woods Place Lot# Lot 46
West Kelowna, British Columbia
Rare opportunity to own this beautiful custom built 3825 sq.ft walkout rancher backing on to beautiful Shannon Lake Golf Course. Located on a quiet cul-de-sac, this home has been lovingly cared for and meticulously maintained by the owners for the past 30+ years. The main level has a formal living/dining area with fireplace, kitchen with eating nook and pantry overlooking the golf course and an adjoining family room with cozy fireplace. Main level has 3 bedrooms including a huge primary suite with 5 piece ensuite and walk-in closet. There are two additional bedrooms, full bathroom and laundry room - 1,953 sq.ft on the main level. The lower level is huge and can meet all of your needs - another bedroom, office area, bathroom, massive storage area. Brand new HVAC air conditioning, newer roof (2016), appliances, boiler system, radiant heating, hot water tank, built in vacuum system, security system, 2 gas fireplaces, workshop - the list goes on and on. Double garage, numerous sheds, rv parking, fully fenced with spectacular landscaping including beautiful koi pond, fruit trees, an abundance of flowers, lovely decks and patios perfect to enjoy the serene privacy and the amazing golf course (gate allows golf course access). Located minutes from shopping, wineries, beaches and a quick drive into Kelowna this location is perfect. Close to schools and public transportation. This is a unique GEM of a home that rarely comes on the market!! (id:26472)
RE/MAX Kelowna
881 Academy Way Unit# 210
Kelowna, British Columbia
Welcome to this well maintained 3 Bed/3 Bath condo, offering the utmost convenience and comfort just a short 7-minute walk from UBCO campus. Located in a prime area, on the the sunny side of the building. This condo provides easy access to the airport, shopping centers, recreation facilities, and more. Upon entering, you'll be greeted by a bright open concept layout, featuring a full kitchen with stainless steel appliances, a spacious living room, and a balcony facing south. The location of the unit provides plenty of sunlight and privacy. The bedrooms are strategically positioned on three corners of the unit, offering ultimate privacy - perfect for roommates or families. Each bedroom boasts its own full bathroom, with two bedrooms featuring ensuites and the third bedroom's bathroom just across a small hallway. Most recent upgrades include new washer and dryer and easy-care vinyl plank flooring throughout. The unit comes furnished, making it ideal for students looking to move right in. Additionally, two parking stalls (one outside and one secure underground) provide added convenience. With rental rates ranging from $1,100 to $1,300 per bedroom, this condo presents an excellent investment opportunity in the University District's thriving rental market. Pet lovers will appreciate the pet-friendly policy, with restrictions allowing for 2 dogs (under 40lbs) or 2 cats, or 1 dog (under 40lbs) & 1 cat. Schedule a viewing today to experience the best of University District living. (id:26472)
Royal LePage Kelowna
152 Clearview Crescent
Apex Mountain, British Columbia
WELCOME TO THE ULTIMATE SKI HOME! Experience the epitome of mountain living in this exceptional 4-bedroom, 5-bathroom home at Apex Mountain Resort, perfectly designed for both personal enjoyment and as a lucrative vacation rental. With 2,855 sq ft of sophisticated mountain charm, this property offers a warm and inviting escape for every season. A HOME FOR CONNNECTION AND COMFORT! Step inside and discover an open-concept living area, where the gourmet kitchen flows seamlessly into the dining and living spaces. It's the ideal setup for everything from lively apres-ski gatherings to cozy game nights. Large windows flood the main floor with natural light, highlighting the rich, inviting tones of the home. Unwind by the fireplace with a book or relax in the newer hot tub on the main deck after a day on the slopes. Each of the two upper bedrooms, including the primary suite on the main floor, features its own private ensuite bathroom, providing ultimate comfort and privacy for you and your guests. The second bedroom's ensuite was recently updated with a full shower, adding a touch of modern luxury. Unbeatable Location and Convenience. This home is just a short walk from the vibrant offerings of Apex Village, putting local dining, shops, and the scenic skating loop right at your fingertips. Apex is renowned as a premier Okanagan ski resort, offering 80 runs and impressive vertical lines that challenge advanced skiers, while also providing plenty of terrain for all skill levels. (id:26472)
Royal LePage Locations West
1340 92 Avenue
Dawson Creek, British Columbia
Step into this beautifully crafted 5 bedroom, 3 bathroom home, where luxury and comfort come together seamlessly. Boasting 9-foot ceilings throughout, this home is unlike any other you will see. The spacious kitchen is a chef’s dream, featuring custom-built oak cabinets, an expansive walk-in pantry, SS appliances and sleek concrete countertops. The kitchen also provides easy access to the main floor laundry room, complete with extra storage, for larger small appliances. The master bedroom offers a private escape with a large ensuite and a custom walk-in closet. Throughout the main floor, you'll find cottage oak flooring, with heated tile flooring in the entrance and bathrooms for added comfort. Designed for year-round ease, this home includes heated floors in many rooms, along with a heated concrete driveway, front steps, back deck, and garage floor. The attached heated garage also has access into the laundry room.Downstairs, the fully finished basement offers even more living space, featuring three additional bedrooms, a 4-piece bathroom, a wet bar, a wood stove with a waterfall, a games/ rec room, and an exercise area. (id:26472)
RE/MAX Dawson Creek Realty
Lot B 3 Highway
Salmo, British Columbia
AMAZING ACREAGE JUST MINUTES FROM TOWN. Large acreages like this one rarely come on the market. Imagine all kinds of lovely trees and two creeks running through it. This property has many beautiful building sites and has a developed drilled well with good production. Here's a place that you can just de-compress and relax. You owe it to yourself to check this one out. (id:26472)
Coldwell Banker Executives Realty
15 Solana Key Court Unit# 204
Osoyoos, British Columbia
LIVE IN FULL LUXURY! 2 POOLS, 1 HOT TUB, LAKE VIEW! This is it! Live in Osoyoos's Desert Mirage on Solana Key Bay in full comfort and summer bliss. This large 1400+ sqft 2 Bedroom and Den, with 2 Ensuite Bathrooms has had many upgrades for a nice new look. Jump in one of 2 50ft pools overlooking the lake and relax in the cozy hot tub. With 2 balconies over looking the lake you can chill with your friends for a BBQ and an evening of wine. This lovely home has many upgrades including recently painted and flooring, new stove, and clothes washer! Complex includes gated property, elevator, smoke free, allows long term rentals, no age restrictions, small pet, and is only a short walk to the beach, town and all amenities! Must see to believe at this price!! All measurements should be verified if important. (id:26472)
Exp Realty


