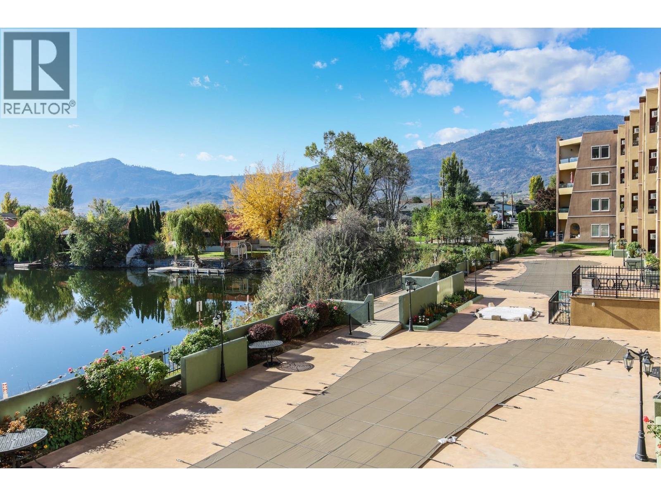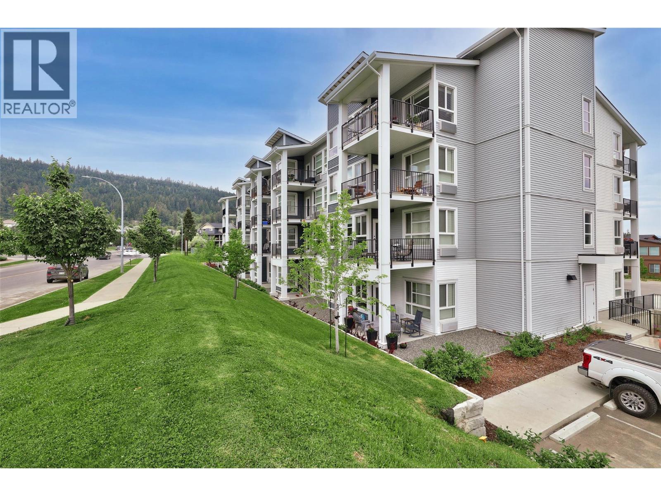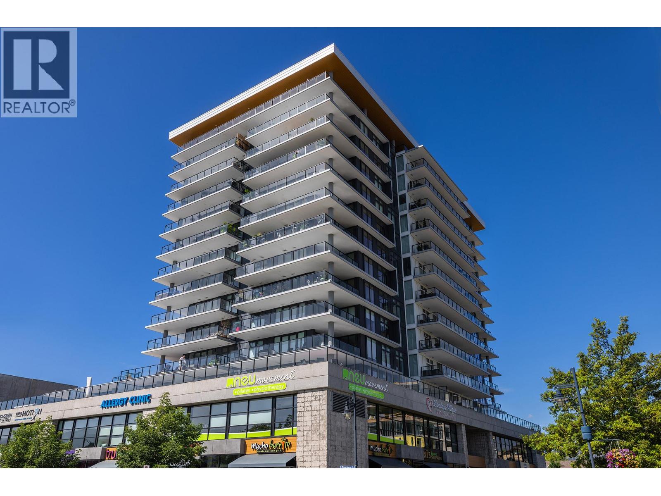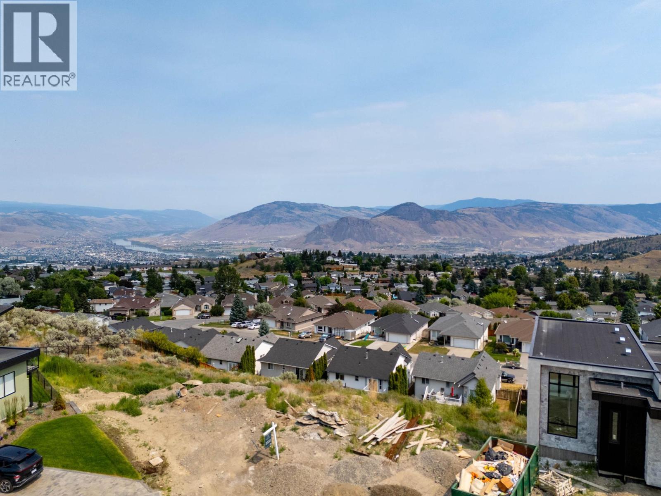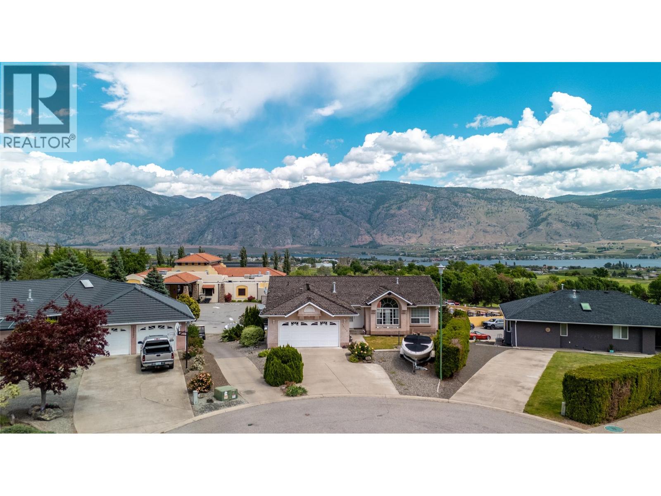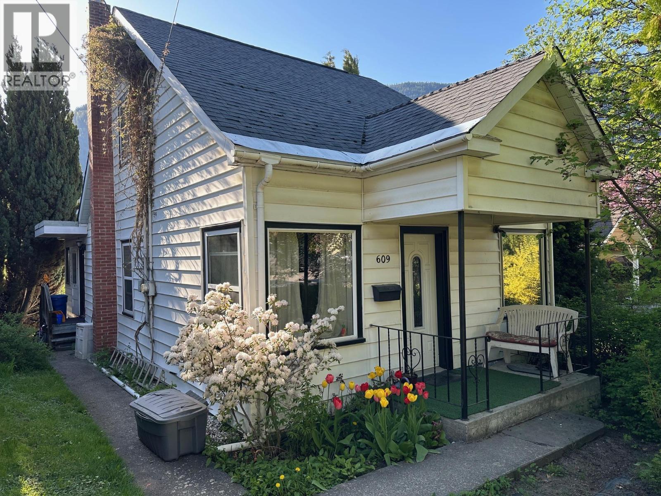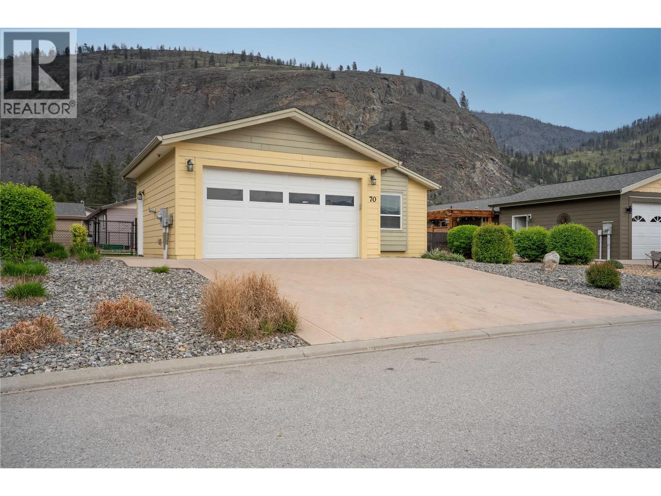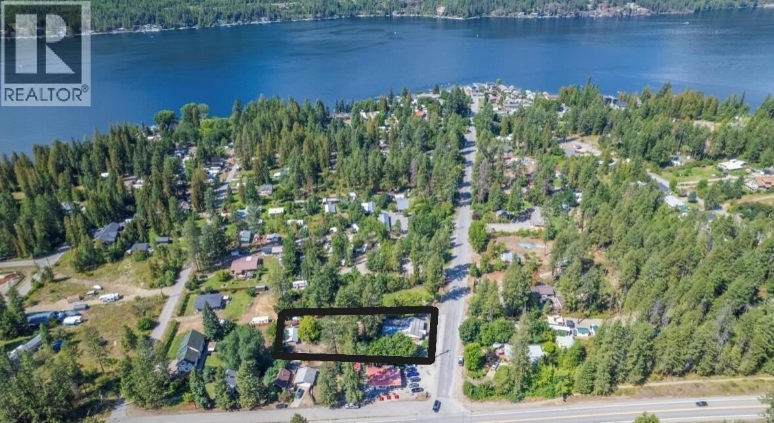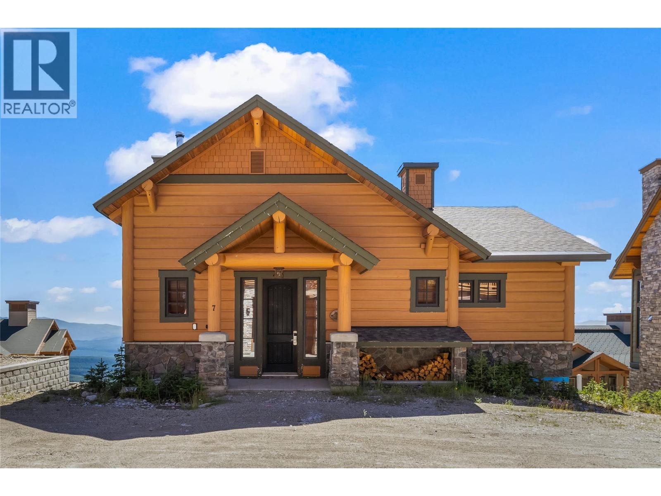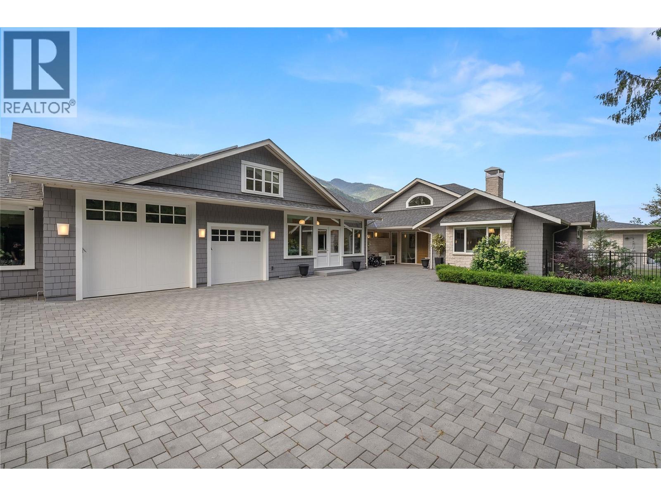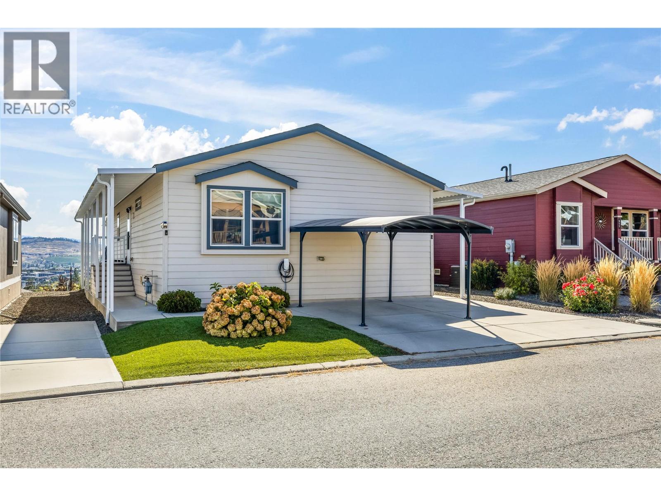Listings
15 Solana Key Court Unit# 204
Osoyoos, British Columbia
LIVE IN FULL LUXURY! 2 POOLS, 1 HOT TUB, LAKE VIEW! This is it! Live in Osoyoos's Desert Mirage on Solana Key Bay in full comfort and summer bliss. This large 1400+ sqft 2 Bedroom and Den, with 2 Ensuite Bathrooms has had many upgrades for a nice new look. Jump in one of 2 50ft pools overlooking the lake and relax in the cozy hot tub. With 2 balconies over looking the lake you can chill with your friends for a BBQ and an evening of wine. This lovely home has many upgrades including recently painted and flooring, new stove, and clothes washer! Complex includes gated property, elevator, smoke free, allows long term rentals, no age restrictions, small pet, and is only a short walk to the beach, town and all amenities! Must see to believe at this price!! All measurements should be verified if important. (id:26472)
Exp Realty
1880 Hugh Allan Drive Unit# 107
Kamloops, British Columbia
Stylish Living in Pineview Valley! Welcome to this bright and inviting ground-floor home in the Mountainview complex, a quality 2019 build by Granite Developments. Offering 670 sqft, this 1 bedroom plus large den, and 1 bathroom residence combines comfort with functionality. The kitchen features stainless steel appliances and opens seamlessly to the living area, creating a modern space for everyday living. The spacious primary bedroom provides plenty of room to unwind, while the den offers flexibility for office work, hobbies, or guests. Imagine starting your day with coffee on your private ground-level patio, an ideal setup for pet owners, then heading straight out to the surrounding walking and biking trails. This convenience continues with two secure underground parking stalls and your own storage locker, adding to the ease of daily living. The Mountainview community is known for its exceptional amenities, as residents can take advantage of a well-equipped fitness and yoga studio, a theatre room, business center, bike storage, and rooftop patios with views. Situated in a safe neighborhood with quick access to transit and direct routes to TRU, this home offers not just a place to live but a lifestyle to enjoy. Currently tenanted, it’s a great option for buyers or investors. Book your private viewing today and discover the ease of Pineview living! (id:26472)
Royal LePage Westwin Realty
485 Groves Avenue Unit# 607
Kelowna, British Columbia
Experience modern living just steps from Okanagan Lake in this 2 bedroom + den condo at SOPA Square, set in the heart of vibrant Pandosy Village. With lake, city, and mountain views, this residence blends contemporary design with thoughtful upgrades for an elevated lifestyle. The gourmet kitchen is equipped with granite countertops, soft-close cabinetry, Wolf gas range, Fisher & Paykel appliances, and a breakfast peninsula with seating for four. The open-concept living and dining area features engineered hardwood, a wall of windows, and seamless access to the expansive covered deck ideal for entertaining against a beautiful scenic backdrop. A den just off the main living area offers flexibility as an office or media space. The primary suite is a private retreat with mountain and lake views, a walk-through closet, and a spa-inspired ensuite with double vanity, soaker tub, and tiled glass shower. A second bedroom with it's own walk-through closet and ensuite is perfect for guests. Resort-style amenities include an outdoor pool, hot tub, fitness centre, and a sun-soaked terrace. With designer finishes, custom touches throughout, and one of the most desirable locations in Kelowna, this home offers both sophistication and convenience. (id:26472)
Unison Jane Hoffman Realty
2412 Talbot Place
Kamloops, British Columbia
Discover the epitome of tranquility and beauty at 2412 Talbot Place. This prime lot offers unparalleled panoramic views and endless potential for your dream home. Enjoy breathtaking vistas of the valley and surrounding landscape from this exclusive location. With easy access to Kamloops' amenities and outdoor activities, seize the opportunity to create your perfect retreat. DCC's PAID! Don't miss out – schedule your private viewing today. (id:26472)
Exp Realty (Kamloops)
12113 Glen Abbey Court
Osoyoos, British Columbia
Welcome to this beautifully maintained rancher with a walk-out basement, perfectly situated in one of Osoyoos' most desirable neighborhoods. Enjoy breathtaking valley and lake views with the added bonus of being directly across the street from the prestigious Osoyoos Golf Club—ideal for golf enthusiasts and nature lovers. The main floor offers a spacious and functional layout featuring a formal living and dining room, a bright kitchen with a cozy nook, and a family room that opens onto a large deck. From here, soak in panoramic views of the golf course, valley, and Osoyoos Lake. The main level also includes a generous primary suite complete with en-suite bath and a walk-in closet, a second bedroom, a full bathroom, laundry room, and direct access to the attached double garage. Downstairs, the walk-out basement expands your living space with a large rec room, third bedroom, den, full bathroom, and a versatile bonus room. You'll also find a second, single-car garage—perfect for your golf cart, bikes, or extra seasonal storage. Step out onto the covered lower patio and enjoy even more outdoor living space. Additional features include ample outdoor parking, room for an RV or boat, and a beautifully landscaped yard. This property is just minutes from Osoyoos Lake, parks, schools, and all the amenities of downtown Osoyoos, making it the perfect combination of comfort, convenience, and lifestyle. (id:26472)
Chamberlain Property Group
1817/1821 109 Avenue
Dawson Creek, British Columbia
Residential Lots in Canalta – Over 1.2 Acres Total! A rare opportunity to secure two adjoining vacant lots in the highly desirable Canalta neighborhood. Together, these lots total over 1.2 acres, offering endless possibilities for building your dream home or developing multiple residences. Zoned RS1, the properties are well-suited for single-family development, with plenty of space for a home, shop, and generous yard. Surrounded by beautiful homes and mature landscaping, this location combines the peace of a residential setting with close proximity to schools, parks, and all Dawson Creek amenities. With over an acre to work with, you’ll enjoy privacy, room to grow, and the chance to create something truly special in one of the city’s most sought-after neighborhoods. (id:26472)
RE/MAX Dawson Creek Realty
609 Second Street
Nelson, British Columbia
If you are looking for an affordable 3 bedroom home with an easy maintenance yard then be sure to check this one out. This home is tenanted and is in need of some tlc but that will just enhance your enjoyment for many years to come. This is a fabulous location for families or retirees with less snow than Uphill Nelson and easy access on level streets- it’s a fantastic place to be able to go for walks to Lakeside Park and the waterfront pathway, Hume Elementary or to easily pop over to the convenience or grocery stores. This home overlooks the very usable back yard with Elephant Mountain in the background. Homes in this location do not come available often, be sure to call your Realtor® to book your private viewing. (id:26472)
RE/MAX Four Seasons (Nelson)
8300 Gallagher Lake Frontage Road Unit# 70
Oliver, British Columbia
Step into this fully updated gem featuring fresh paint throughout, brand new laminate flooring, and stunning quartz countertops. The spacious kitchen shines with new stainless steel appliances and updated cabinet doors, while the large pantry provides ample storage. Enjoy cozy evenings in the living room, highlighted by a custom feature wall with a built-in 6 ft electric fireplace. Both bathrooms are tastefully refreshed, and the new laundry appliances make daily chores a breeze. Bright new lighting fixtures add a modern touch throughout the home. This property also offers a double car garage, no age restrictions, and allows 2 pets, making it perfect for families or downsizers alike. Leasehold property means no GST or Property Transfer Tax. Pad rent is $720/Month and includes water, sewer, garbage, and recycling. A must-see home with comfort, style, and convenience all in one. Book your showing today! (id:26472)
RE/MAX All Points Realty
9&11 Kingsley Road
Christina Lake, British Columbia
Opportunities are endless at 9&11 Kingsley Road, Christina Lake! Zoned neighborhood commercial, with a thoughtfully updated 1400 sq foot 2 bed 2 bath rancher with single car garage + a 1800 sq foot 2 bed 2 bath detached suite with workshop + a 545 sq foot cozy guest cabin + three 30 amp RV plug ins + ample parking for boats and overflow guests! All buildings have their own separate septic systems and their own separate patio/green space, irrigation throughout half the property, fruit trees, two firepits, separate RV parking, and so much more! Keep this as your own private retreat with room for friends and family, a multi-family campground, air-b&b or another venture you would like to provide in a desired recreation destination; this property offers unlimited potential! Centrally located, walking distance to the beach, coffee shops, restaurants, medical clinic, grocery store, post office and more! Current Seller is leaving a stocked wood shed for the next owner! Come have a personal tour to witness all it has to offer! Call your agent today! Additionally listed in commercial MLS#10359876 (id:26472)
Grand Forks Realty Ltd
255 Feathertop Way Unit# 7
Kelowna, British Columbia
This exceptional stand-alone chalet at Sundance Resort offers the ultimate ski-in, ski-out lifestyle with the convenience of parking right at your front door. Step inside to soaring vaulted timber ceilings and expansive windows that frame breathtaking views of the Monashee Mountains—the perfect backdrop for unforgettable sunsets. Designed for both relaxation and entertaining, this three bedroom plus den, three and a half bathroom retreat features two luxurious primary suites, a cozy wood-burning stone fireplace, private hot tub, and warm, mountain-inspired finishes throughout. Enjoy the full suite of resort-style amenities including a heated outdoor pool with waterslide, hot tubs, sauna, theatre room, games room, and 24/7 concierge service—making it the perfect mountain getaway or income-generating property. (id:26472)
Sotheby's International Realty Canada
2506 Welch Place
Magna Bay, British Columbia
Exquisite Generational Lakefront Estate in Magna Bay, Shuswap Lake - Nestled in the serene beauty of Magna Bay, this gated 1-acre lakefront estate redefines luxury living with resort-style amenities. Over 5,000 sq/ft on one level, this 5-bedroom masterpiece plus loft is designed for multi-generational living or sophisticated entertaining. The expansive primary suite is a private oasis, featuring a spa-inspired ensuite, oversized shower, custom walk-in closet, and media viewing area with breathtaking lake views. The open-concept layout connects multiple family rooms, fostering both intimate gatherings and grand celebrations. At the heart of the home lies a chef’s kitchen with Wolf and Miele appliances, oversized island, ample cabinetry, and a hidden pantry—all maximizing lake views. Outdoors, the estate shines with a swimming pool, professional putting green, pickleball/basketball court, and a fully equipped gym. The large casita provides an indoor-outdoor dining space overlooking the lake, while landscaping blends with the natural surroundings. Enjoy a private beach and gather at the lakeside firepit to savor tranquil evenings in your secluded bay. Additional highlights include a spacious garage for boat and vehicle storage plus ample parking in the gated courtyard. Every detail of this estate balances elegance, functionality, and natural beauty. A rare opportunity to own a generational retreat, this Magna Bay masterpiece must be seen to be fully appreciated. (id:26472)
Coldwell Banker Executives Realty
2440 Old Okanagan Highway Unit# 509
Westbank, British Columbia
LAKE VIEW LOT in Sierra’s, West Kelowna! This pristine 3-bedroom home is a true standout, showcasing numerous high-end upgrades that are sure to impress. What truly sets this property apart are the breathtaking lake and mountain views enjoyed from the expansive composite deck, complete with sleek glass railings. The gourmet kitchen features a massive granite island, abundant cabinetry and counter space, premium stainless steel appliances, and a built-in wine/beverage cooler. The bright living room is enhanced by engineered hardwood flooring and stunning lake views. The spacious primary bedroom includes a walk-in closet and a luxurious 5-piece ensuite with dual sinks. Two additional bedrooms and a well-appointed 4-piece guest bathroom provide plenty of room for family or visitors. A convenient laundry/utility room offers extra storage and functionality. Enjoy low-maintenance, xeriscaped landscaping in the front yard and a driveway that accommodates two vehicles. CENTRAL A/C | NO AGE RESTRICTIONS | RENTALS & PETS ALLOWED. This home is available for quick possession and easy to show — book your private viewing today! (id:26472)
Realty One Real Estate Ltd


