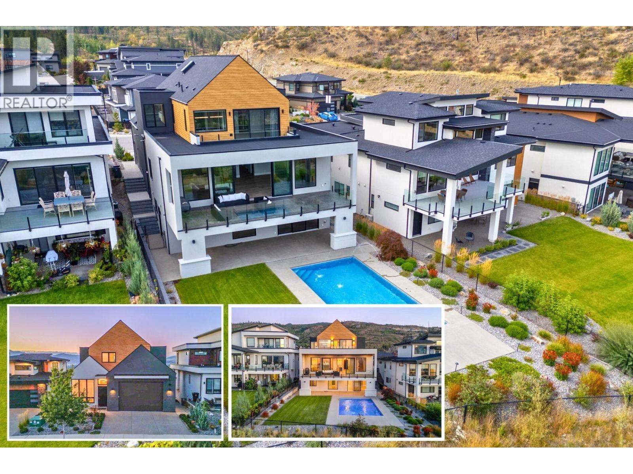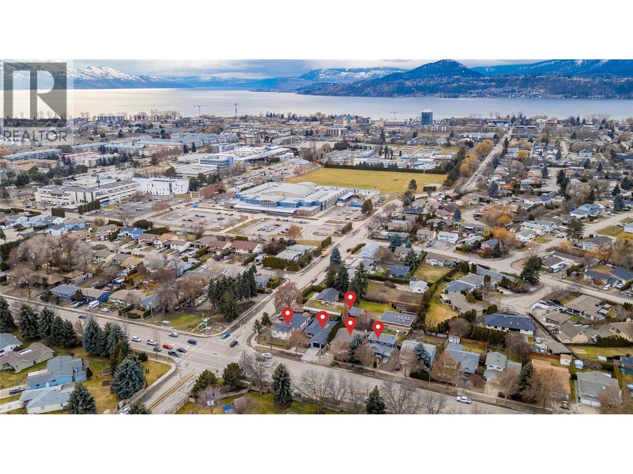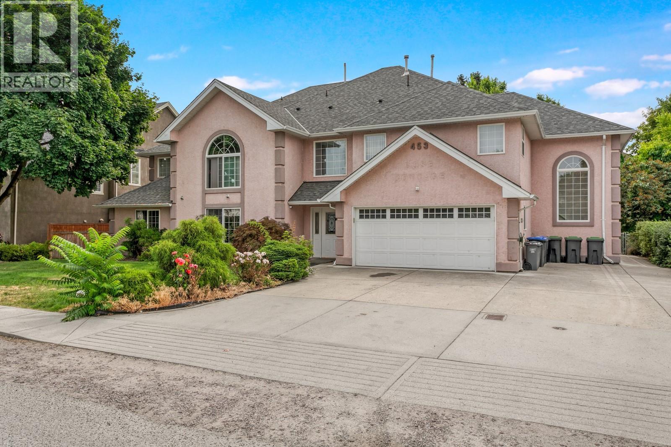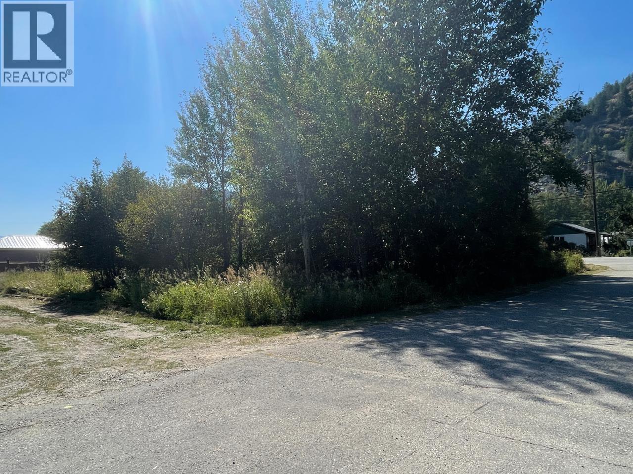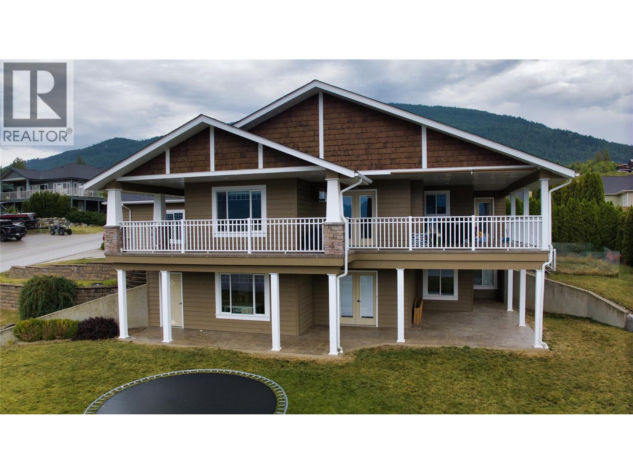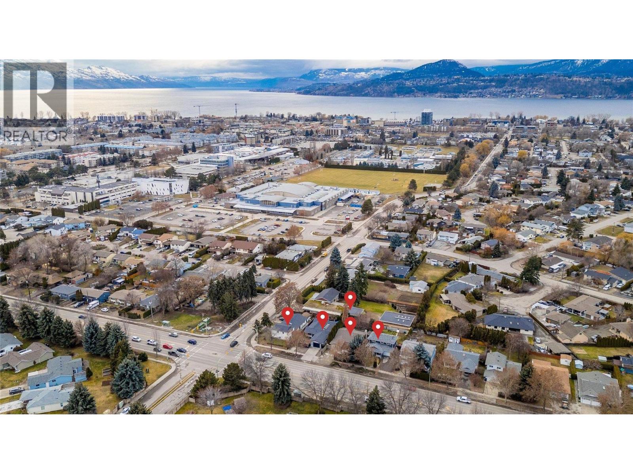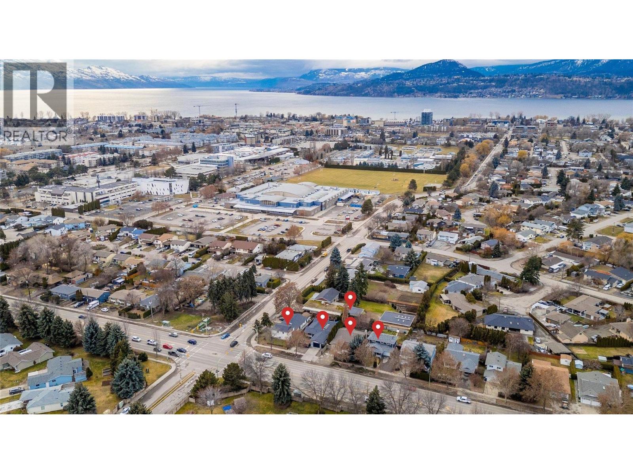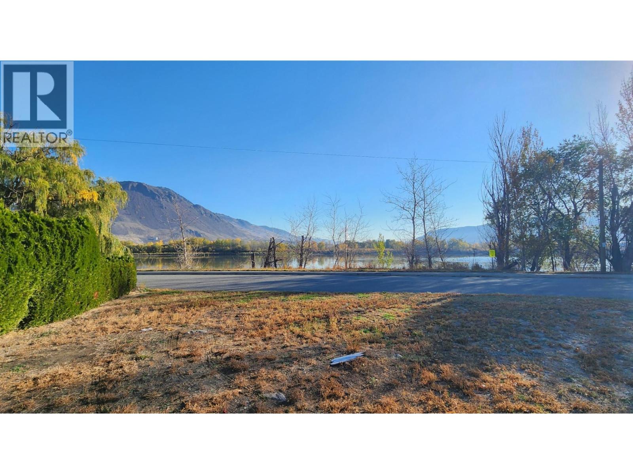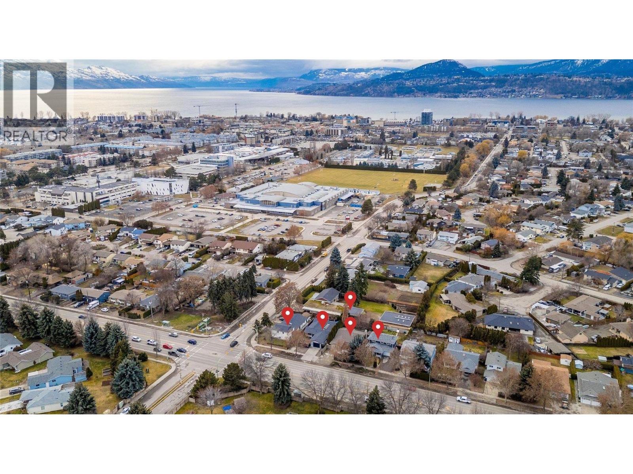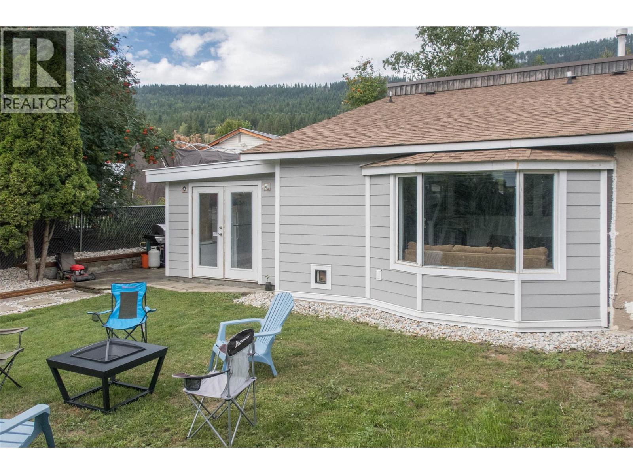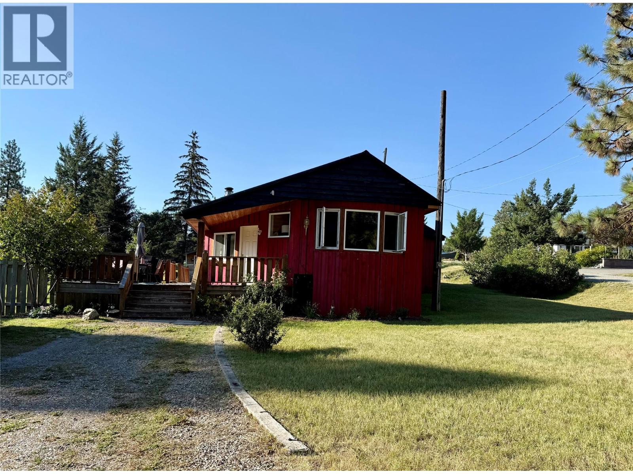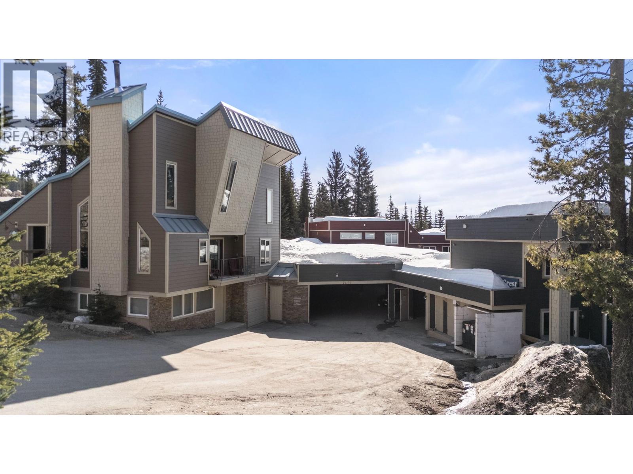Listings
1240 Ponds Avenue
Kelowna, British Columbia
This 4,500+ sq.ft. custom-built residence is loaded with extras and captures sweeping lake, city, and valley views from all 3-levels. With 7 bedrooms including a legal one-bedroom suite, soaring ceilings, and modern architecture, this home embodies Okanagan lifestyle. The main level impresses with soaring ceilings, sleek modern design, and a chef-inspired kitchen that flows seamlessly into the dining and great room. Oversized sliding doors open to a huge covered deck, perfectly framing the panoramic views and extending your living space outdoors into all four seasons. Upstairs, you’ll find four bedrooms, including an oversized primary retreat with private balcony, spa-inspired ensuite featuring a soaker tub and steam shower, plus a walk-in closet that you both will love. The walkout lower level is built for entertaining with a family room and a fully outfitted wet bar with ice maker, dishwasher, and fridge. A flexible 6th bedroom/flex space plus legal one-bedroom suite with separate entry and laundry complete this floor. The backyard has ample family space with a 16×32 saltwater pool featuring fountains and an auto cover. The extended heated garage provides extra room for vehicles, storage, or workshop space. Located close to the new Village at The Ponds shopping centre and Canyon Falls Middle School, with hiking trails, beaches, and wineries just minutes away—this property offers the best of Upper Mission living. (id:26472)
Coldwell Banker Horizon Realty
2670 Gordon Drive
Kelowna, British Columbia
LAND ASSEMBLY! PRIME LOCATION! This 5-lot assembly is located on the corner of Gordon and Raymer, 1 ACRE+, and there is potential for constructing a 6-story residential building with commercial on the ground level, under MF3 Zoning. This assembly's highly desirable location, strategic position on a transit corridor, and its accessibility to key amenities, mark it as a premium development prospect! City indicates 1.8 FAR + bonuses up to 2.3 FAR. This property is contingent on being sold together with 1190 Raymer Avenue MLS# 10360225, 1198 Raymer Avenue MLS# 10360220, 2690 Gordon Drive MLS# 10360211, 2680 Gordon Drive MLS# 10360203, and 2670 Gordon Drive MLS# 10360134. There are currently no permits or registration of the development. Room measurements not available – sold as part of land assembly. Measurements are approximate. Buyer to verify if important. (id:26472)
Royal LePage Kelowna Paquette Realty
453 Morrison Avenue
Kelowna, British Columbia
This cash flow rental property boasts an enviable location just steps away from the beach & Kelowna General Hospital. Featuring an impressive layout of 12 bedrooms & 14 bathrooms spread over 6,350 sq ft of living space, this property offers endless investment possibilities. Situated on a large .2-acre lot, this property is currently zoned MF1B with C-NHD future zoning, opening doors to lucrative development opportunities and ensuring value appreciation over time. Fully rented and Fully property managed, there are shared kitchen, laundry room, lobby, dining room, entertainment space, outdoor BBQ, manager's suite (with kitchen) etc. This investment guarantees an immediate stream of income, fueling your financial aspirations from day one. And let's not forget about the unbeatable location – nestled within Pandosy Village, you'll be surrounded by commercial retails, restaurants, parks, and the tranquil beach just a block away. This investment isn't just about immediate returns; it's about securing your future in one of Kelowna's most sought-after areas. With potential for various business opportunities such as boarding or lodging houses, group homes, childcare, home-based businesses, care homes, senior centers, and more, the possibilities are endless. Don't miss out on this rare opportunity to invest in both cash flow and future development potential in Kelowna's premier neighborhood (id:26472)
Oakwyn Realty Okanagan-Letnick Estates
Parcel B Government N Avenue
Greenwood, British Columbia
Many possibilities await with this 50x100' lot in the heart of Greenwood! Build your dream home tucked toward the back of the property and enjoy the natural privacy offered by the mature trees, or take advantage of the excellent Highway 3 exposure for a potential home-based business. With stunning mountain views and just a short stroll to local shops and restaurants, this centrally located property is the perfect place to experience the charm of small-town living in beautiful Greenwood, BC! Call your Local Real Estate Agent today! (id:26472)
Grand Forks Realty Ltd
902 Purcell Crescent
Creston, British Columbia
Stunning 4 Bedroom + Den Bungalow with Walkout Basement in Hawkview, Creston, BC Welcome to this beautifully finished bungalow in the sought-after Hawkview neighborhood of Creston. Offering 4 spacious bedrooms plus a den and a fully finished walk-out basement, this home is perfect for families or those who love to entertain. The open-concept main level is filled with natural light and designed to capture the spectacular mountain views. A wraparound deck on three sides provides seamless indoor-outdoor living and plenty of space for relaxing or hosting gatherings. Downstairs, the walk-out basement expands your living space with a bright family room, additional bedrooms, and direct access to the private yard. Located in one of Creston’s most desirable areas, this home combines comfort, style, and unbeatable views of the Kootenay mountains. Call your agent today for a private showing. (id:26472)
Exp Realty (Fernie)
2680 Gordon Drive
Kelowna, British Columbia
LAND ASSEMBLY! PRIME LOCATION! This 5-lot assembly is located on the corner of Gordon and Raymer, 1 ACRE+, and there is potential for constructing a 6-story residential building with commercial on the ground level, under MF3 Zoning. This assembly's highly desirable location, strategic position on a transit corridor, and its accessibility to key amenities, mark it as a premium development prospect! City indicates 1.8 FAR + bonuses up to 2.3 FAR. This property is contingent on being sold together with 1190 Raymer Avenue MLS# 10360225, 1198 Raymer Avenue MLS# 10360220, 2690 Gordon Drive MLS# 10360211, 2680 Gordon Drive MLS# 10360203, and 2670 Gordon Drive MLS# 10360134. There are currently no permits or registration of the development. Room measurements not available – sold as part of land assembly. Measurements are approximate. Buyer to verify if important. (id:26472)
Royal LePage Kelowna Paquette Realty
2690 Gordon Drive
Kelowna, British Columbia
LAND ASSEMBLY! PRIME LOCATION! This 5-lot assembly is located on the corner of Gordon and Raymer, 1 ACRE+, and there is potential for constructing a 6-story residential building with commercial on the ground level, under MF3 Zoning. This assembly's highly desirable location, strategic position on a transit corridor, and its accessibility to key amenities, mark it as a premium development prospect! City indicates 1.8 FAR + bonuses up to 2.3 FAR. This property is contingent on being sold together with 1190 Raymer Avenue MLS# 10360225, 1198 Raymer Avenue MLS# 10360220, 2690 Gordon Drive MLS# 10360211, 2680 Gordon Drive MLS# 10360203, and 2670 Gordon Drive MLS# 10360134. There are currently no permits or registration of the development. Room measurements not available – sold as part of land assembly. Measurements are approximate. Buyer to verify if important. (id:26472)
Royal LePage Kelowna Paquette Realty
255 Schubert Drive
Kamloops, British Columbia
R2 zoned lot perfect for a duplex which could have two frontages or house with a suite. Beautiful corner lot with unobstructed views of the river and waterfront. This property is in a central location steps to the Rivers Trail, minutes to downtown amenities and all that the City has to offer. Take in the gorgeous North Thompson views and mountain vistas of Mount Peter and Paul as well as the city hillside. Walk the shores of the North Thompson, with the Rivers Trail connecting this property to the downtown core and popular Riverside park. Minutes to North Shore shopping, Arthur Hatton Elementary School, beach volleyball courts at Overlander Park, transportation and recreation. So much potential with this location and property. Development variance permit on file for setbacks. Price does not include DCC's, water and sewer connections. (id:26472)
Century 21 Assurance Realty Ltd
1198 Raymer Avenue
Kelowna, British Columbia
LAND ASSEMBLY! PRIME LOCATION! This 5-lot assembly is located on the corner of Gordon and Raymer, 1 ACRE+, and there is potential for constructing a 6-story residential building with commercial on the ground level, under MF3 Zoning. This assembly's highly desirable location, strategic position on a transit corridor, and its accessibility to key amenities, mark it as a premium development prospect! City indicates 1.8 FAR + bonuses up to 2.3 FAR. This property is contingent on being sold together with 1190 Raymer Avenue MLS# 10360225, 1198 Raymer Avenue MLS# 10360220, 2690 Gordon Drive MLS# 10360211, 2680 Gordon Drive MLS# 10360203, and 2670 Gordon Drive MLS# 10360134. There are currently no permits or registration of the development. Room measurements not available – sold as part of land assembly. Measurements are approximate. Buyer to verify if important. (id:26472)
Royal LePage Kelowna Paquette Realty
2689 Balsam Lane
Lumby, British Columbia
Beautifully updated 2+2 bedroom, 2 bath half duplex. New kitchen cabinets, new countertops, and a lovely covered deck off the master bedroom. New flooring in gorgeous grey color! Bay window in the living room to enjoy the mountain views. The large family room/gym only needs finishing. Front yard is private and fenced with plenty of room for to relax plus a patio off to the side and back of home are perfect for summer entertaining. This home is a wonderful starter home. Loads of parking! Roof is was replaced approximately 10 years ago. (id:26472)
Royal LePage Downtown Realty
9220 Colomb Street
Elko, British Columbia
Welcome Home! This beautiful and cozy 3 bedroom, 2 bath home is located on a large .42 acre corner lot with stunning mountain views, plenty of parking and access to amazing hiking opportunities! In a short 5 minutes walk, you will arrive at the river for some enjoyable fishing. Offering many upgrades including all new windows in 2023, WETT certified Blaze King wood stove in 2022, new washer & dryer in 2024, a new furnace & chimney in 2021 and with the modern updates throughout, this home is move in ready! With a fully fenced yard and garden area, you are sure to enjoy privacy, mountain views and a breath of fresh air in the peaceful mountain community of Elko. Don't wait, call your Realtor today! (id:26472)
Maxwell Rockies Realty
7475 Porcupine Road Unit# 3
Big White, British Columbia
Prime Village Location! Experience the ultimate mountain lifestyle in this 4-bedroom, 3-bathroom home with true ski-in/ski-out convenience. Just steps from the Village’s vibrant shops, dining, and après-ski scene, this property offers both comfort and versatility. The upper level boasts a sunlit living space with expansive windows showcasing stunning views and a warm fireplace to gather around after a day on the slopes. The lower level includes a self-contained suite—perfect for guests or generating rental income. Ideal as a year-round residence, vacation retreat, or investment, this home delivers it all! (id:26472)
RE/MAX Kelowna


