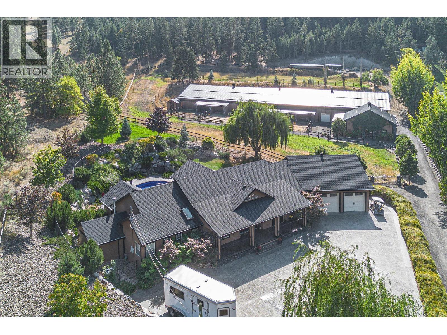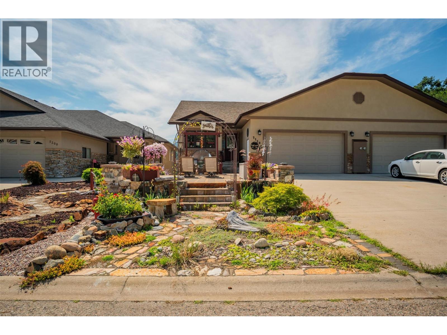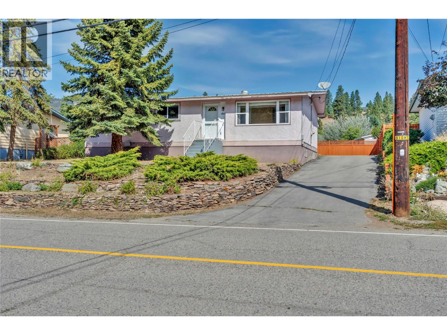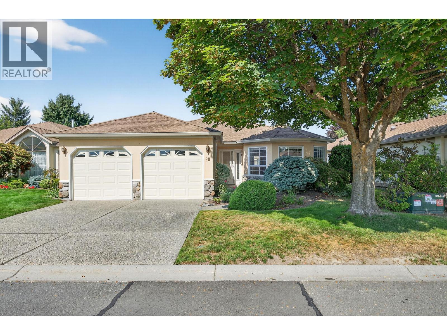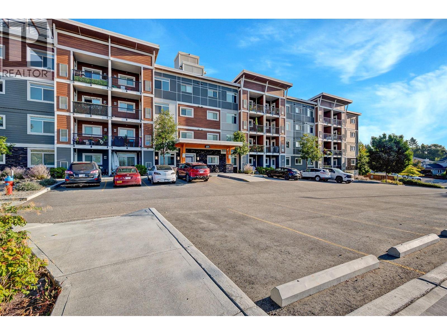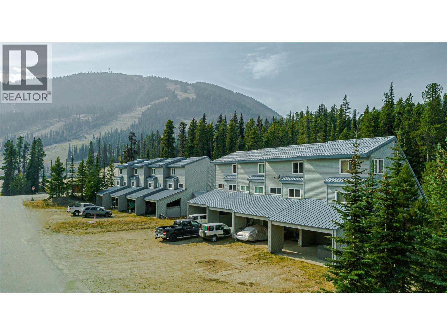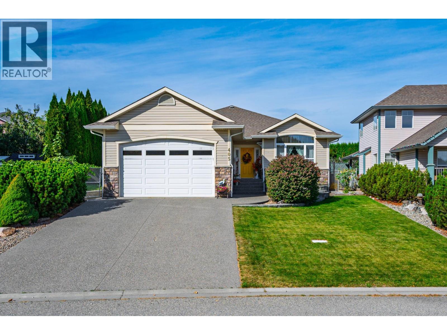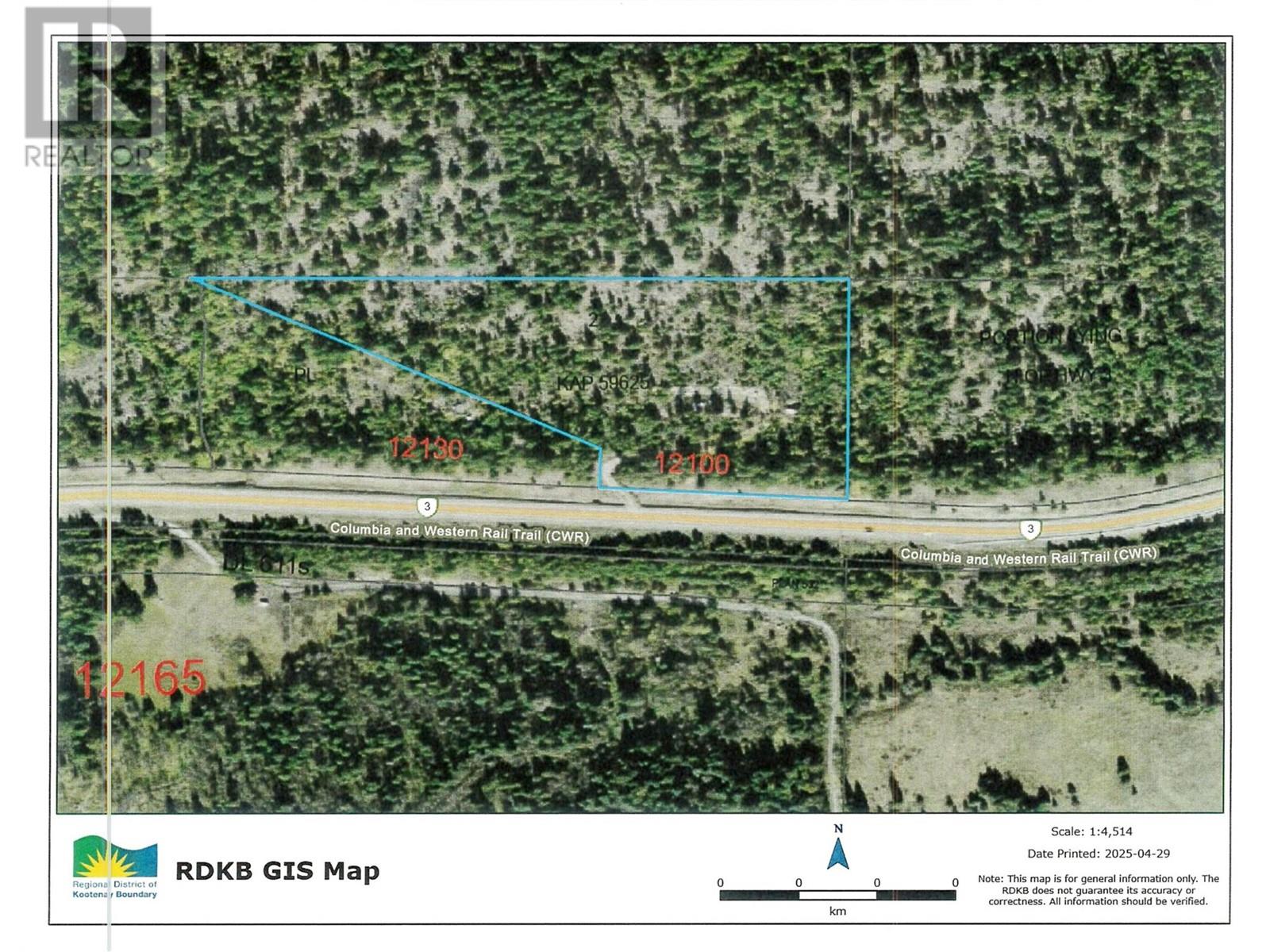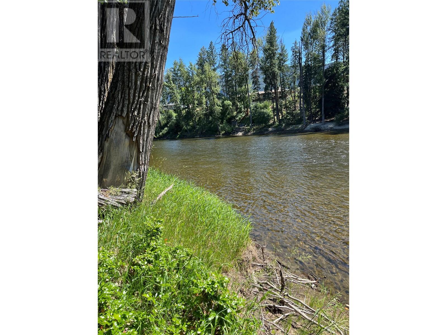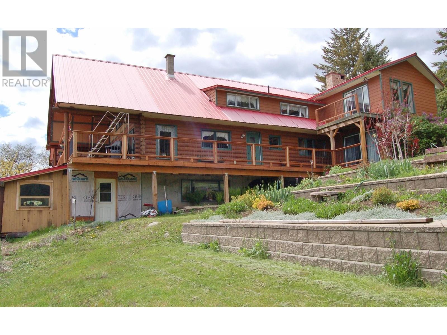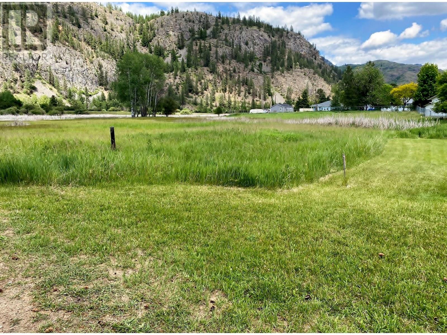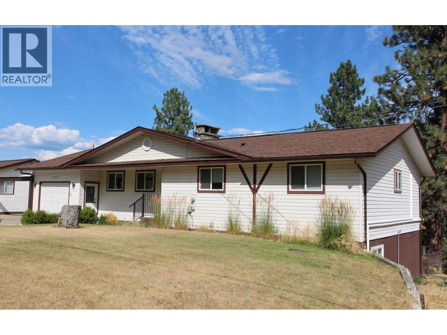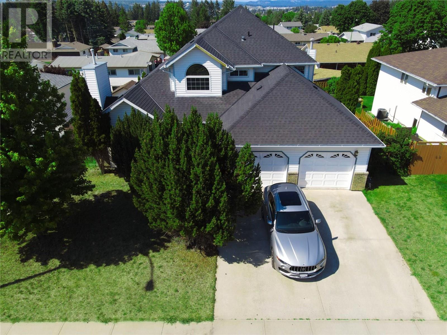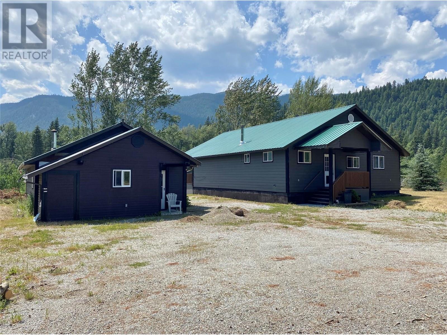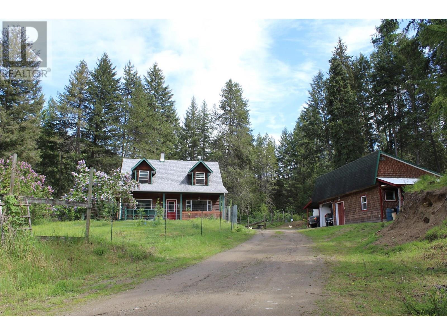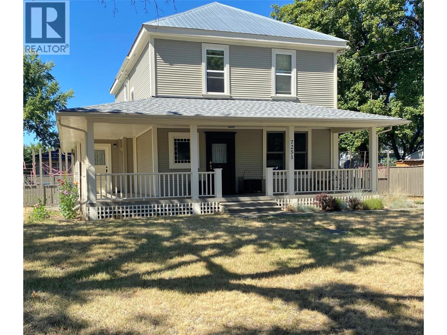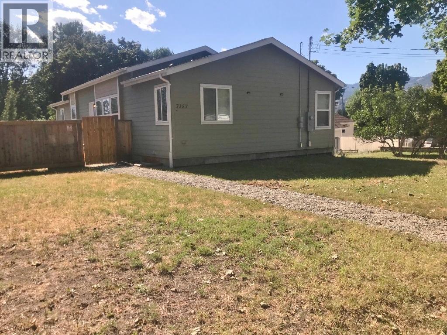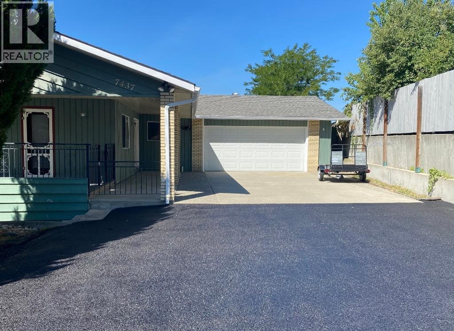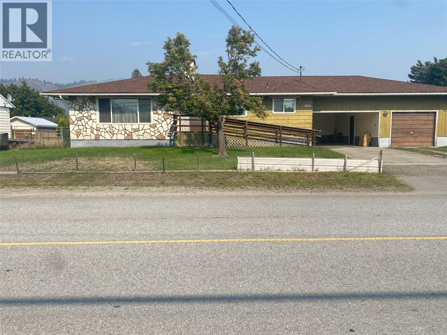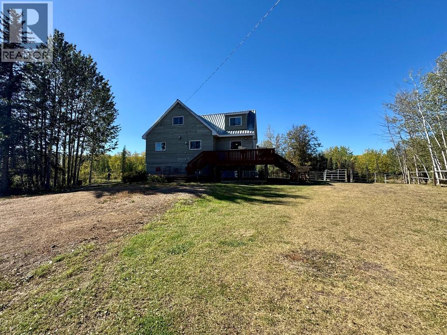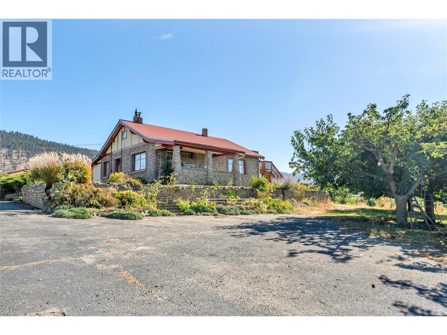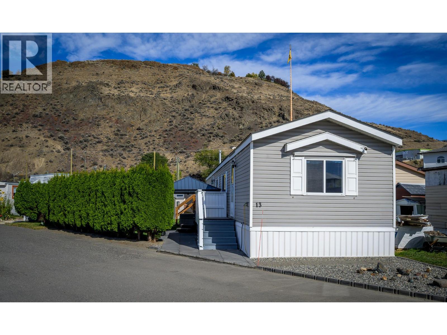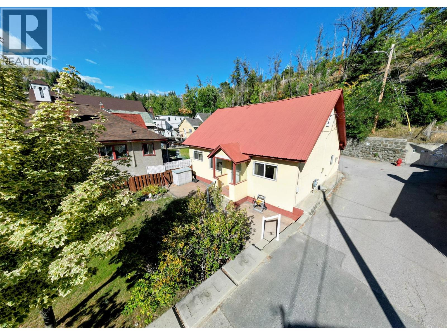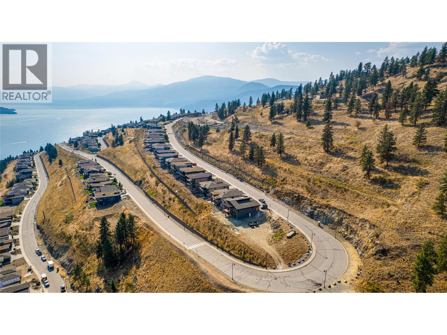Listings
5833 Todd Road
Kamloops, British Columbia
Discover a rare opportunity to own an executive equestrian estate on 16 pristine acres—all within Kamloops city limits. This remarkable property combines refined living with world-class horse facilities, including a new, state-of-the-art indoor arena built to competition dressage dimensions (20mx60m). The bright, beautifully designed arena features premium dust-free footing for optimal traction, stability & cushion, full length mirrors & fully insulated for yr-round comfort & plumbed for propane heat. The 3-stall barn is equally impressive w/spacious foaling stall, heated/insulated interior, cushioned underlay w/rubber flooring throughout, & a wash rack w/advanced red light therapy. The loft provides potential for a suite or staff quarters. The fully irrigated property is thoughtfully laid out w/large paddocks featuring chew-resistant fencing & lush grazing pastures, all designed for horse health and easy mgmt.. The stunning 4,300 sq ft executive home features a grand foyer & vaulted ceilings. A gourmet chef’s kitchen anchors the open-concept living area, showcasing custom cabinetry, solid granite counters/backsplash & premium Fisher & Paykel appliances including built-in fridge/freezer/double ovens/double dishwasher, wine cooler & ice machine. The bsmnt includes a spacious family/games rm & self-contained one-bdrm suite, ideal for extended family. Outdoor living is equally inviting, with a beautiful kidney shaped saltwater I/G pool, expansive patio space & manicured landscaping designed for entertaining and relaxation. This property represents the pinnacle of equestrian living—a rare blend of luxury, functionality & location. (id:26472)
Exp Realty (Kamloops)
7150 Devito Drive
Trail, British Columbia
Welcome to this stunning 5-bedroom, 3-bathroom half duplex that seamlessly blends modern living with luxurious amenities. As you approach the property, you'll be captivated by its contemporary facade & manicured zero-landscaped yard, creating a low-maintenance yet visually appealing outdoor space. Upon entering the home you are welcomed to the open-concept layout that seamlessly connects the living room, dining room to the fully equipped kitchen, featuring sleek stainless steel appliances & ample cabinet & countertop space. The kitchen also boasts a convenient breakfast bar, perfect for quick meals or socializing while preparing food. The main floor hosts two of the five bedrooms, each with large windows that welcome in natural light. The master bedroom is spacious & has a full ensuite, in addition to the other full bathroom & laundry room on the main. Ascending the staircase, you'll find the remaining three spacious bedrooms, another full bathroom, a spacious rec room with a natural gas fireplace & wet bar. Step outside to the backyard oasis where you'll discover a covered patio providing the perfect setting for outdoor gatherings & relaxation. The zero-landscaped yard minimizes maintenance efforts while still offering a stylish outdoor space. Whether you're entertaining guests in the well-appointed interior spaces, enjoying the outdoor amenities, this 5-bedroom, 3-bathroom half duplex is a perfect blend of comfort, style, & functionality.Get in touch today for your personal tour of this stunning home! (id:26472)
RE/MAX All Pro Realty
469 Corina Avenue
Princeton, British Columbia
RARE FIND! Detached 22x22 shop with RV parking set the tone for this clean, well-kept 3-bedroom + 2 bonus rooms, 2-bath home in a family-friendly neighbourhood within walking distance to the elementary school. The two flexible bonus rooms offer versatile living space for an office, playroom, or guest area, while the thoughtfully designed floor plan provides ample storage and easy everyday living. Move-in ready and vacant, the home features a practical layout, welcoming interior, and a private yard with potential for outdoor recreation. Close to parks and town amenities, this rare find combines convenience with space for growing families! (id:26472)
Canada Flex Realty Group
1201 Cameron Avenue Unit# 68 Lot# 68
Kelowna, British Columbia
Rare Find! Spacious 1723 sq ft ""no-step"" updated Rancher in sought after Sandstone a 55+ desirable safe gated retirement community. This ""no-step"" home is backing onto the waterscape offering ""park-like"" setting! Vacant and ready for your personal touches! Open plan w/bay window +vaulted ceiling in living and dining area, updated mixed flooring , bright large family room off kitchen w/brick gas fireplace overlooking the relaxing waterscape features to enjoy year round. Primary bedroom(17 x12) w/walk-in closet + walk-in tub.+ walk-in shower in main bath. updated furnace and hot water on demand+ double garage(20x19) for storage ,covered extended patio (stamped concrete). Top Tier Clubhouse for social gatherings and events ,indoor pool +swirl pool ,library ,gym, billiards room, + outdoor pool with amazing spacious patio area to enjoy the hot summer days and evenings overlooking the fabulous waterscape and fountains! Walk to Guisaschan Village , near KGH ,bike to greenway ,city beaches,( 1 dog or 1 cat ok 15"") (id:26472)
Royal LePage Kelowna
2250 Majoros Road Unit# 103
West Kelowna, British Columbia
Ground Floor 1-Bedroom at NEO – Lake Views, Low Strata, Pet Friendly! Where lifestyle meets location, this ground floor 1-bedroom suite offers direct exterior access, beautiful lake and mountain views, low strata fees, and a pet-friendly policy with no size restrictions—making it ideal for pet owners, first-time buyers, or investors. Step into a sleek, modern interior featuring a white-on-white kitchen with full-height cabinetry, subway tile backsplash, quartz countertops, stainless steel appliances, and bar seating. The open-concept living area is elevated with a stylish beam and chandelier, while glass patio doors flood the space with natural light and connect to your outdoor space. The spacious bedroom & 4-piece bathroom with vanity storage provide comfort and function. Durable laminate flooring runs throughout. The complex also borders a peaceful creekside walking path, perfect for morning strolls or dog walks. Enjoy incredible shared amenities, including a rooftop patio with BBQ and panoramic views, community gardens, and efficient building systems such as LED common lighting and recirculation lines for nearly instant hot water. Located just an 8-minute walk from Gellatly Bay Aquatic Park, with beaches, dog park, zipline, pier, and waterfront paths—plus shopping, restaurants, and West Kelowna’s famous Wine Trail all nearby. This stylish, low-maintenance home is the perfect blend of lifestyle, location, and value! (id:26472)
Exp Realty (Kelowna)
138 Clearview Road
Penticton, British Columbia
Unbeatable location at Apex Mountain Resort! This updated 3 bedroom, 2.5 bathroom mountain home offers the perfect year round retreat - whether you’re looking for a full-time residence, family getaway, or short-term rentals. Backing directly onto the iconic skating loop and just a short walk to the base of the mountain, this home delivers both convenience and charm. The main level features an open-concept living space with soaring vaulted ceilings, updated lighting, and a cozy pellet stove - ideal for relaxing after a day on the slopes. The second floor offers two bedrooms, a 4-piece bathroom, and a bright loft lounge that overlooks the main living area. On the top level, the spacious primary bedroom includes a 4-piece ensuite and plenty of privacy. Additional highlights include two covered parking stalls, two open spaces, an outdoor ski locker, and recent updates throughout: renovated bathrooms, new flooring on main and loft levels, second-floor laundry, and a rebuilt back deck. Exceptional value per square foot on the mountain - don’t miss this opportunity! Buyer to verify measurements if deemed important. (id:26472)
Engel & Volkers South Okanagan
405 Cougar Road
Kamloops, British Columbia
Welcome to Campbell Creek Village — a quiet, family-friendly gem just 20 minutes from downtown Kamloops, yet close enough to enjoy the Kamloops Wildlife Park, Rivershore Golf Links, and Monte Creek Winery whenever the mood strikes. This well-kept 3-bedroom, 2-bath home doesn’t just offer space — it offers possibilities. A bright, inviting main floor flows beautifully, while the full unfinished basement is ready for your imagination: home theatre? games room? extra bedrooms? You decide. Step outside and discover your private sanctuary — mature trees, a shed, room to play, and a fully fenced yard for kids, pets, and peace of mind. The back deck is perfect for lazy summer mornings or cozy fall evenings, with two points of access: right off the kitchen for entertaining and straight from the primary suite for quiet escapes. The primary bedroom boasts a walk-in closet and a spa-like ensuite with a soaker tub and separate shower. The double garage is a dream, with an oversized door (yes, your tall truck is welcome!) and high ceilings for all your adventure gear. With a new furnace and hot water tank in 2024, you can move right in and enjoy living the lifestyle you’ve been craving. (id:26472)
Royal LePage Westwin Realty
12100 Hwy 3 Highway
Grand Forks, British Columbia
9.7 acres of South facing property Located between Grand forks and Greenwood, the driveway is in, and an area has been levelled for a building site, the opportunities are endless, a great place for off grid solar. the property has an endless water supply from an artesian well, grab your Realtor and come check this one out, great value for the money. This property is located 6.7 Km East of Greenwood or 12.3 Km west of Grand Forks. (id:26472)
2610 65th Avenue
Grand Forks, British Columbia
Rare riverfront property. This spectacular 10 acre property only minutes from town has approximately 3 acres ready to expand. Solar powered irrigation system in place. There is a 19x20 metal storage building to house the solar and irrigation system. Looking for a property to start a small farm, or build on the existing orchard? Don't let this one slide by. (id:26472)
3975 Hardy Mountain Road
Grand Forks, British Columbia
20 plus acre property with log home and unmatched views. With room a growing family or a great B&B, all four bedrooms are large enough to have a sitting area. On one end of the main floor is the kitchen with top end appliances, solid counter-tops, eating and family room with access to the oversize wrap around decks with their stunning views, moving rearward, a main floor bedroom a full bath and then, oversized formal dining and great room with see through fireplace, perfect for lounging and entertaining. Moving to the second floor you arrive at the top of the stairs in the library, office, full bath. A true master suited welcomes with stunning bath, fireplace, and never tiring views from the master suite deck, plus two bedrooms. A crafting area large rec-room with wet bar, wine room, storage and utility complete the lower level with access to the garage and workshop. Heating? The home has Geothermal heating for the upmost in efficiency. Outside are terraced gardens and 20 perfect acres for horses or possible vineyard. Endless possibilities abound. (id:26472)
Lot 1 17th Street
Grand Forks, British Columbia
2.38 acre with subdivision potential. Ideal location in quiet residential area of fine homes. Easy walk to schools, & recreations facilities. This property is an Ecologically Sensitive Area- Development Permit Area. Sellers have had an environmental report done and the report is available to interested buyers. (id:26472)
5440 41 Highway
Grand Forks, British Columbia
This 1.53 acre riverfront has it all, 4 bed, 3 bath, pool, separate parking for the suited lower level, a single attached garage plus triple detached garage / shop. The home has an upper deck and lower patio with never ending views of the river, valley, city, and / mountains. This one of a kind property priced well below assessed value isn't likely to last long, call your Realtor to view today. No Presentation of offer until June 14, 2025 (id:26472)
1312 20th Street S
Cranbrook, British Columbia
Located in the highly desirable Southview Cranbrook neighbourhood, this spacious 1993 two-story home offers four bedrooms and 2.5 bathrooms, showcasing timeless architectural charm. It features well-proportioned windows and classic details, creating a welcoming appeal. Inside, the open-concept living area is filled with natural light, soaring ceilings, large windows, and two cozy gas fireplaces—perfect for relaxing or entertaining. The formal dining room connects to a beautiful kitchen with granite counters, solid cabinets, and crafted finishes, providing a stylish and functional space for family meals and gatherings. The primary suite offers a peaceful retreat complete with an ensuite bathroom and views of the backyard. Three additional bedrooms are generously sized and versatile for family, guests, or a home office. The unfinished basement is currently framed and plumbed for a kitchen, a master bedroom with ensuite, another bathroom, a living room, and a storage area. It also features a walkout entrance. Additional features include 200-amp service, central vacuum, and a double car garage. A spacious deck provides an ideal space for barbecues and relaxing in the sun. This move-in-ready home is in a sought-after area, offering the perfect setting for comfort, family living, and entertaining. (id:26472)
Century 21 Purcell Realty Ltd
5325 Highway 33 Highway
Beaverdell, British Columbia
2 HOMES ON THE RIVER. 3.2 Acre Riverfront Property, listed $100,000 under assessment . We have it all, 2 bed 2 bath Main house plus additional detached 1 bed, 1 bath home, perfect two family property or as a rental for added income, add to this a 30x40 insulated and wired shop. All this on 3.2 acres of Riverfront property. The main house has an attractive layout with a 10x38 covered deck looking over the river. The second dwelling with a sun room facing the river, all buildings are out of flood danger. The seller has water and septic in for 8 RV pads at the front of the property. The property is listed more than $100,000 under assessed value to inspire a quick sale (id:26472)
10625 Granby Road
Grand Forks, British Columbia
Beautiful private 17 acre property close to town, with 1 1/2 story custom built 3 bed 2 bath home with large kitchen, pantry and dinning, a full bath just off the back entry and a cozy living room with wood burning stove. Upstairs are three bedrooms including a large master with walk in closet, private balcony and a full bath. Outside the house has a large deck covering two sides of the home while the nicely landscaped yard has mature fruit trees and established perennial garden plus large vegetable garden, creates a private oasis you will want to stay home for. A large shop plus two covered parking spaces located close to the house, plus a free standing carport for extra covered parking. A heated and finished guest house (currently used as a coffee roasting building) would make a great guest house. The nicely treed property has a secondary water source (year-round spring) The property is bordered by Granby Rd on the East and Snowball Cr Rd to the South On the west side of the property off Snowball Cr Rd is a large metal building / shop. A must see. (id:26472)
7251 6th Street
Grand Forks, British Columbia
This impeccable heritage style 5 bed 2 bath home with wrap around porch is located on a no through road. The home has been completely upgraded with windows, wiring, plumbing, and heating, yet maintains its 1897 charm and character. Enter on the main floor into a stunning entry hall with the staircase to the second floor, a grand living room, formal dinning, updated kitchen with eating area. From the enclosed back porch, you enter into the back entry with plenty of closets, a laundry and full bath complete the area. Upstairs there are 5 bedroom and a period correct full bath. Outside the fully fenced yard has raised beds, flowerbed a patio and plenty of room for the kids and family pets to run. (id:26472)
7357 10th Street
Grand Forks, British Columbia
Listed Under Assessed value three unit property contains a three bedroom home on the main with two legal one bedroom suites on the lower floor. The spacious main floor is a three bed two bath, the master has a must see ensuite, The great kitchen, living and dinning are open concept. the lower level has a common area for entry to the two suites, each one bed suite is open concept kitchen, dinning and living, each suite has private in suite laundry. The home is situated in a quite neighbourhood yet close to school and shopping. Live on the main and let the two basements suites pay your mortgage. (id:26472)
7437 Valley Heights Drive
Grand Forks, British Columbia
Truly move in ready home with walkout basement suite.This 5 bed home in desirable Valley Heights has had over $40,000 in new upgrades, including new kitchen, all new appliances in both the main house and suite, resurfaced decks, new high efficiency gas furnace and new A/C cooling.. The main floor offers 2 large bedrooms and large open concept living, dinning, large kitchen with nook, two bedrooms, full bath and large laundry / mudroom leading to the over sized double garage . The lower level suited walkout can be configure as a one, two or three bedrooms suite with private access and separate parking. Last rented at $1,850.00 . Outside the compact yard leaves plenty of time to to relax, both upper and lower living spaces offer spacious covered decks with never tiring views of mountains, valley and city. A must see. (id:26472)
7430 22nd Street
Grand Forks, British Columbia
Excellent family home. This home is located within a short walk to Hospital, Schools, Arena, Pool, Curling, and Restaurants. The house boasts three bedrooms, bath, large living room with nice wood burning fireplace, kitchen and dinning on the main floor. The lower level has large family room with wood burning fireplace, rec room, 2 bedrooms, bath cold room, and spacious laundry. Outside the home has an attached single garage plus a single carport, the fenced backyard offers a safe place for kids and pet, has a nice 12x20 roofed patio, inground sprinklers, and a wired insulated 20x26 garage. (id:26472)
12705 Hwy 52 N
Dawson Creek, British Columbia
Welcome to country living just 15 minutes from Dawson Creek! This spacious 2-storey, 2000 sq' ft home offers 5 bedrooms and 2 bathrooms, including a primary suite with 3-piece ensuite. Perfect for families, 4 bedrooms are conveniently located on the upper level, with an additional bedroom in the basement. Sitting on nearly 40 fully fenced acres along Hwy 52 N in Arras, the property is on a bus route and close to Deveroux Elementary School. With multiple outbuildings, a large dugout, and scenic surroundings, this acreage provides plenty of potential. The home is ready for your personal touch and updates—an excellent opportunity to create your ideal country retreat! Call for more details. (id:26472)
Royal LePage Aspire - Dc
235 Middle Bench Road N
Penticton, British Columbia
Welcome to 235 Middle Bench Road—where Penticton’s history meets everyday ease. Known as the Atkinson House, this 1920s Arts & Crafts–inspired colonial bungalow was shaped by the land itself: handcrafted stone hauled from Penticton Creek, an open porch with stout stone piers, and garden walls that feel as timeless as the Bench. Step inside and feel the warmth of another era: a cobblestone fireplace for winter evenings, coffered ceilings, and a beautiful built-in sideboard carved from the property’s own walnut tree. The farm-style kitchen flows into dining and living spaces—easy for shared meals and slow mornings. The main level holds the primary bedroom, a second bedroom, and a four-piece bath; upstairs, a lofted (non-conforming) suite captures sweeping views over the orchard to Okanagan Lake and the hills beyond. Once home to one of the region’s earliest orchardists, the property still carries that spirit—minutes to downtown, beaches, and schools, yet immersed in vines, views, and the calm of the East Bench. Continue the orchard utilizing the large shop and garage area, explore agri-tourism, intimate hospitality, or simply settle into a beautiful, storied life on the Bench. This is a rare offering—rich in character, rooted in place, and ready for its next chapter. Contact your Realtor® or the listing representative today to book your private viewing. All measurements approximate and to be verified by the buyer if important. (id:26472)
Engel & Volkers South Okanagan
1375 Ord Road Unit# 13
Kamloops, British Columbia
Beautifully Maintained 2 Bedroom, 2 Bathroom Home in Brocklehurst Light, bright, and absolutely immaculate! This newer home is move-in ready and centrally located in the sought-after Brocklehurst neighbourhood — close to shopping, schools, parks, the airport, and transit. Inside, you’ll find many recent updates including new doors and trim throughout, freshly painted ceilings, and brand-new carpeting. The kitchen features stainless steel appliances with a gas stove — perfect for home chefs — and plenty of counter space for meal prep or entertaining. Enjoy relaxing outdoors under the 3-year-old gazebo overlooking a large, flat yard with garden beds and privacy hedges that screen the road. A newer storage shed adds extra convenience. Additional features include central A/C and a newer roof completed last year. The park welcomes small dogs and indoor cats with approval. There’s nothing to do here but move in and start enjoying this pristine home! (id:26472)
Century 21 Assurance Realty Ltd.
399 Rossland Avenue
Trail, British Columbia
This is the home you have been waiting for. A charming two bedroom, one bath home that perfectly blends comfort, character, and convenience. From the moment you step inside, you will notice the warm, welcoming atmosphere that makes this property feel like home. The main living space is bright and functional, with a practical layout that is easy to maintain and ready for your personal touch. The kitchen has plenty of potential for modernization while keeping that cozy, lived in feel that is hard to find in today’s market. Both bedrooms offer comfortable space for rest or home office flexibility, and the full bathroom rounds out the layout with simple, everyday ease. Outside, the manageable yard provides room to garden, relax, or create an outdoor retreat that fits your lifestyle. Located along Rossland Avenue, this home offers quick access to nearby amenities, schools, and a short drive to both downtown Trail and the mountain town of Rossland, giving you the best of the valley and the alpine just minutes apart. Whether you are buying your first home, downsizing, or looking for an affordable investment in the Kootenays, this is a property where you can truly put down roots. (id:26472)
RE/MAX All Pro Realty
8932 Tavistock Road
Vernon, British Columbia
Well-designed home in Vernon’s desirable Adventure Bay community, offering panoramic views of Okanagan Lake. This exceptional 4 bed + Den & 4 1/2 bath residence is designed for modern living with an open-concept floor plan with seamless flow, floor-to-ceiling windows, and premium hardwood flooring. Custom cabinetry, artisan millwork, and a built-in entertainment center with feature fireplace add warmth and style. Luxurious primary suite with walk-in closet and spa-inspired 5-piece ensuite. Additional highlights include a wet bar, gourmet kitchen with sleek stone countertops, spacious center island, and generous pantry. Exterior features elegant stone and fibre cement facades, elevated deck for upscale gatherings, and inviting year-round patio. A perfect blend of refined interiors, timeless design, and everyday convenience. Just steps to private beach and minutes to hiking, golf, wineries and downtown conveniences. Property photos coming soon! (id:26472)


