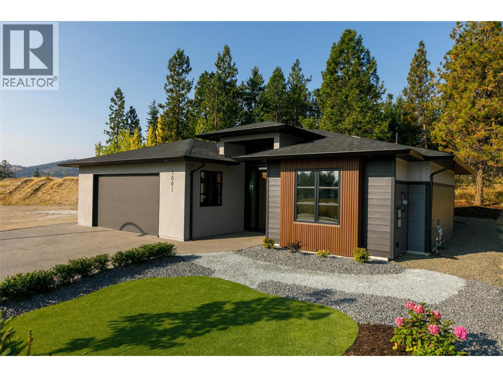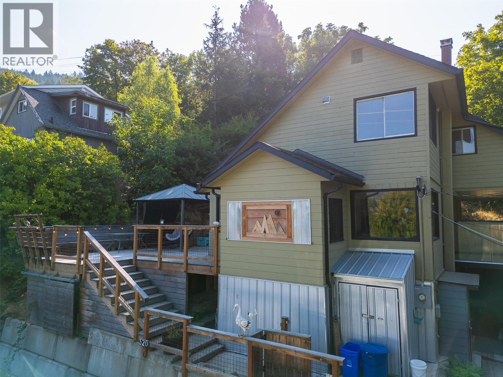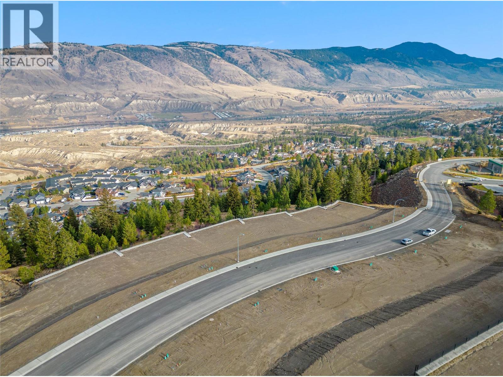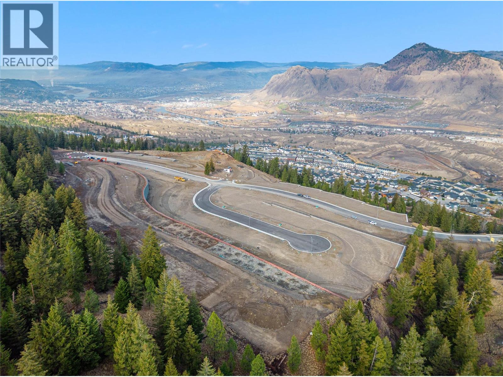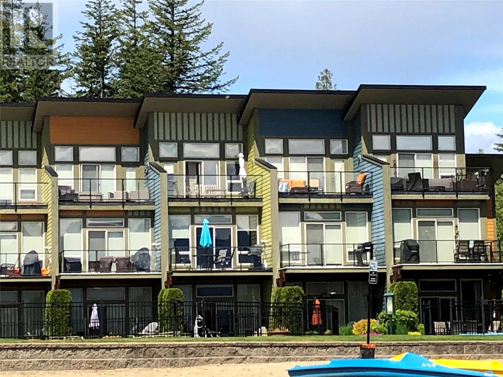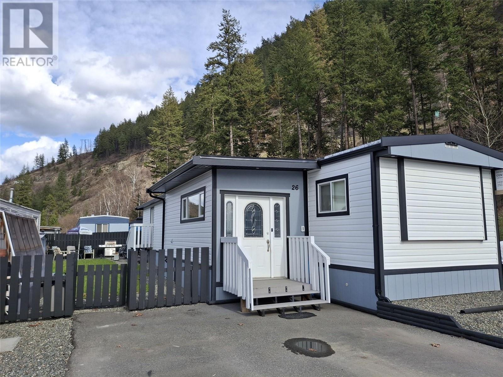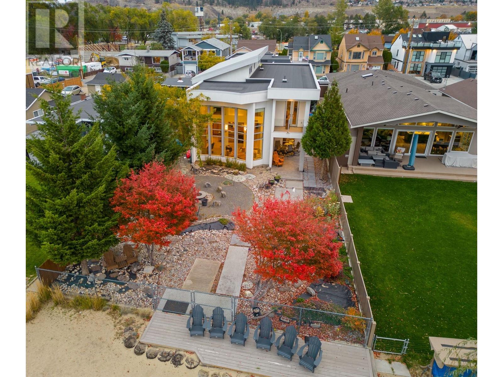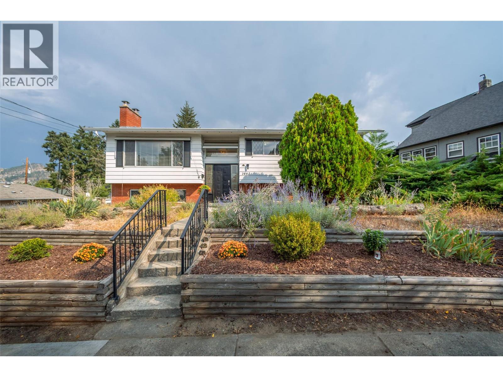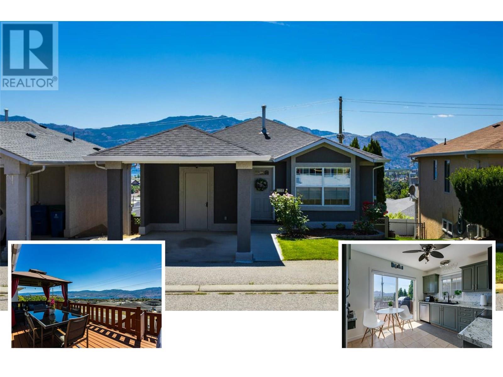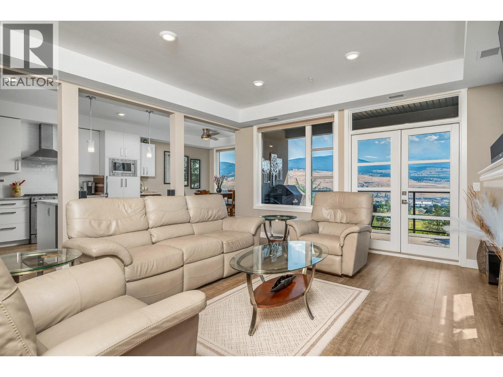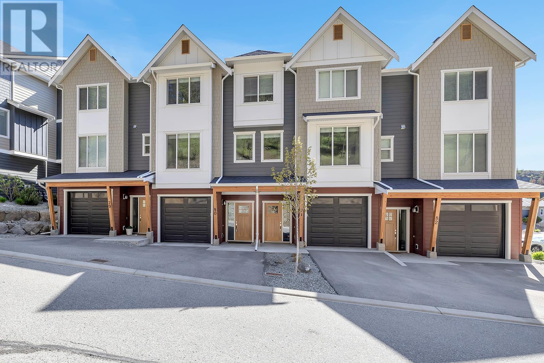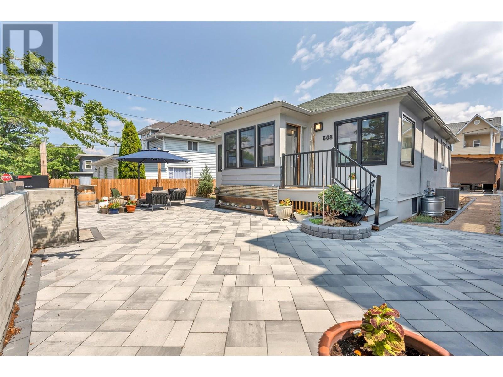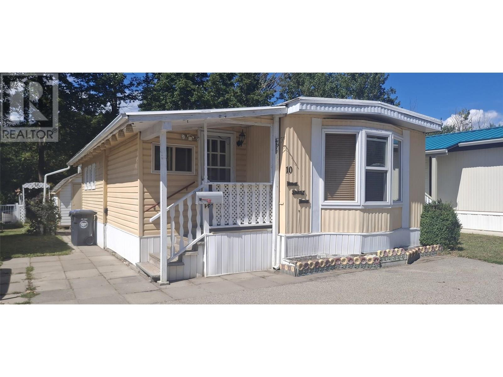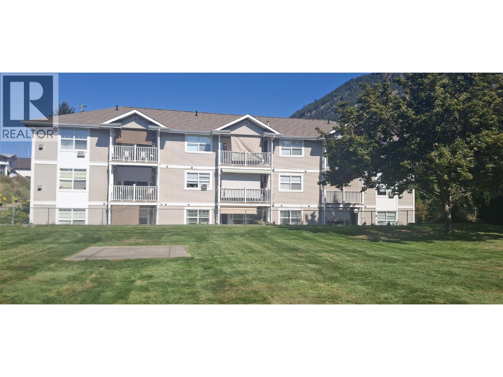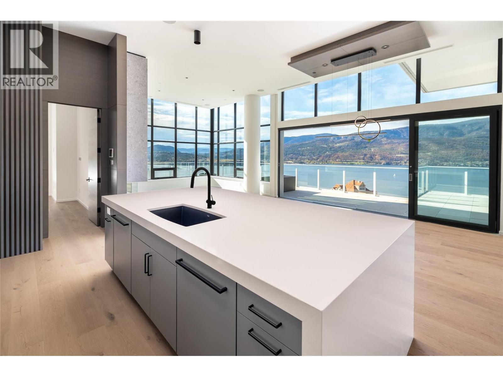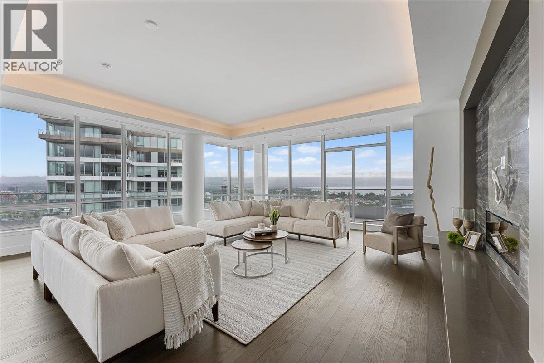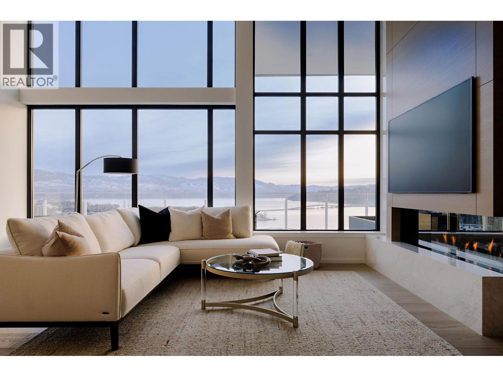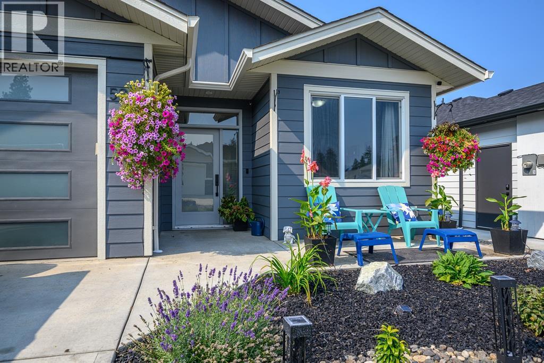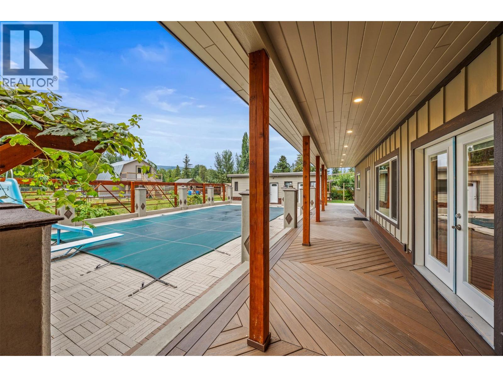Listings
3001 Scenic Ridge Drive
West Kelowna, British Columbia
Check out this brand new no-step rancher located on a quiet cul-de-sac in peaceful Smith Creek with a low-maintenance yard, just a 5-minute drive to all the amenities of West Kelowna! This 1800 square foot 3 bed / 2 bath bungalow boasts quality craftsmanship throughout, energy efficient construction including a heat pump, open concept with island kitchen, built-in speakers, SS appliance package, hardwood and tile, with a modern and contemporary vibe in every room. This fantastic townhome alternative is ideal for empty nesters or retirees. It includes a lovely and private patio area, LED pot lights, quartz countertops, soft-close cabinetry and a beautiful master bedroom with luxurious tiled 5PCE ensuite and walk-in closet. GST applicable. (id:26472)
RE/MAX Kelowna
320 Chatham Street
Nelson, British Columbia
This Nelson heritage home, with updated amenities at 320 Chatham St. offers a rare and exceptional opportunity for multi-generational living or a savvy investment. The main unit is a bright and spacious 3-bedroom, 2-bathroom home defined by its open-concept layout and an abundance of natural light. Large, strategically placed windows frame breathtaking views of the lake and surrounding mountains, which can be enjoyed from not one, but two expansive decks. A lower level bedroom offers a private space perfect for a home-based business. This home’s prime location ensures you’re never far from the best the city has to offer, easy walking to schools, shopping, Lakeside Park and downtown, while providing a peaceful, private retreat. Above the main residence, a legal self-contained 2-bedroom, 1-bathroom suite with laundry hook ups presents a fantastic mortgage helper or a perfect space for guests. The property boasts a large backyard, tons of storage and a generous amount of off-street parking. With its flexible living options and a great location, this home is a true gem in a highly sought-after neighbourhood. (id:26472)
Bennett Family Real Estate
2235 Coldwater Drive
Kamloops, British Columbia
Welcome to Trail Side II, an exciting expansion to the Juniper Ridge area. This 46-lot development, located at the end of Coldwater Drive, offers a perfect blend of natural beauty and modern convenience fit for outdoor enthusiasts and growing families. From basement-entry style lots to private walk-out lots, this upcoming neighborhood is well suited for a variety of builds and flooring plans. Explore the nearby parks, bike and hiking trails, dog parks, and don't forget to quench your thirst or feed your hunger at the local convenience store located at the head of the community entrance. Trail Side II is waiting to welcome you home. Contact for details and availability. (id:26472)
Exp Realty (Kamloops)
1693 Camas Court
Kamloops, British Columbia
Welcome to Trail Side II, an exciting expansion to the Juniper Ridge area. This 46-lot development, located at the end of Coldwater Drive, offers a perfect blend of natural beauty and modern convenience fit for outdoor enthusiasts and growing families. From basement-entry style lots to private walk-out lots, this upcoming neighborhood is well suited for a variety of builds and flooring plans. Explore the nearby parks, bike and hiking trails, dog parks, and don't forget to quench your thirst or feed your hunger at the local convenience store located at the head of the community entrance. Trail Side II is waiting to welcome you home. Contact for details and availability. (id:26472)
Exp Realty (Kamloops)
312 Arbutus Street Unit# 28
Chase, British Columbia
Welcome to Arbutus Fairways—an adult-oriented community of just 30 homes, designed exclusively for those 55+. This newly constructed 1,537 sq.ft. rancher-style duplex offers low-maintenance living with a modern, open-concept design and thoughtful features throughout. Step inside to a bright great room with vaulted ceilings, a cozy gas fireplace, and sliders leading to a spacious 10’x25’ concrete patio. The kitchen is a showpiece with a centre island, eating bar, stone countertops and tiled backsplash—perfect for casual meals or entertaining. The primary suite is a true retreat, featuring an 8’x5’ walk-in closet with custom built-ins and a 4-piece ensuite complete with tile floors, double sinks, undermount lighting, built-in linen cabinetry, and an oversized walk-in shower. A second bedroom and full 4-piece main bathroom offer comfort and convenience for guests. Practical extras include an attached garage-and-a-half—ideal for parking a golf cart or second small vehicle—with EV hookup. New Home Warranty. Strata fees are just $300/month, and pets are welcome with restrictions (1 dog or 1 indoor cat). GST applies. Located next to Sunshore Golf Club and a short stroll to Little Shuswap Lake, residents can enjoy golf, walking trails, kayaking, and swimming right at their doorstep, with easy access to amenities in Chase and Highway 1. Discover the best of relaxed, modern living at Arbutus Fairways. (id:26472)
RE/MAX Real Estate (Kamloops)
1134 Pine Grove Road Unit# 29
Scotch Creek, British Columbia
Turn Key Ready! This 2 bedroom, 2 bathroom waterfront unit comes fully furnished in the Shuswap Lake Resort on Shuswap Lake. Kitchen features stainless steel appliances with maple cabinets and the living room opens onto a private deck allowing a spectacular view of the lake. Stay cool in the summer with air conditioning, go for a swim in the lake or soak up the sun in the pool! Master bedroom has a vaulted ceiling with private sun deck with a four piece ensuite. Extra features include a gas fireplace, hot tub patio and everything you need to walk in and enjoy. Direct access to skiing, hiking, biking, golfing, swimming, sledding & boating just steps from your door. Commercial zoning allows you to rent your place out while you are not enjoying this paradise yourself. Property comes with bookings already lined up that will need to be honored and brings in an income of roughly $25,000/year. (id:26472)
Century 21 Lakeside Realty Ltd
1214 Okanagan Avenue Unit# 26
Chase, British Columbia
Motivated Seller! Substantially renovated three bedroom mobile home is move in ready! This mobile has had so much work done to it that it is practically new and feels like you are in a house. Pellet stove in the living room has been WETT certified and is a great way to stay warm in the winter. Beautiful new kitchen cabinets will make cooking a dream! One side of this mobile has the master bedroom with large 5'8"" x 4'5"" walk in closet, second bedroom and nice sized bathroom, opening into the office space. Other side has the third bedroom off the kitchen for additional privacy for your guests. Outside is beautifully landscaped and with neighbors only on one side it gives you lots of privacy! This is the best spot in the park with a bonus green space for you to enjoy on the other side of the mobile! Plenty of storage including a 12'x8' shed and two utility metal sheds as well as a 6'x12' greenhouse already plumbed for water timer and drip lines. Pad rent is $550 and small pets are allowed upon park approval. Chase is an amazing Village that allows you to drive your legal golf cart and had everything you need including doctors, dentist, banks, golf, shopping and more! (id:26472)
Century 21 Lakeside Realty Ltd
700 Churchill Avenue
Penticton, British Columbia
INCLUDES A CARRIAGE HOME & Just Steps to Okanagan Lake! This 2,400 sqft custom built home with BONUS 842 sqft Carriage Home is meticulously crafted to meet Step 3 building code standards, boasting cutting edge solar energy & a hydronic radiant in floor heating system. Given the NEW provincial Airbnb regulations, this property is an ideal investment, strategically positioned to serve vacationers while adhering to the ever evolving housing regulations. Experience contemporary luxury in this 3 bd + den / 3 bth beauty! The main floor showcases a chef's kitchen with Cambria Quartz countertops, complemented by Engineered Maple hardwood floors with hydronic in floor heat. A wood burning frpl, vaulted ceiling living area, seamlessly transition through large glass sliders to the outdoor living space. Upstairs, the primary bdrm retreat has an ensuite with a glass shower, walk in closet, & large private deck. An additional bdrm & a full bthrm complete the upper level. With a focus on sustainability, this eco-conscious residence minimizes its carbon footprint & energy usage. Noteworthy is the 842 sqft 1 bdrm carriage home, above the oversized sized double garage on the south side of the rectangle lot. The garage is equipped with wiring for an EV charger. This home was designed with top of the line features. Total sq.ft. calculations are based on the exterior dimensions of the building at each floor level & inc. all interior walls & must be verified by the buyer if deemed important. (id:26472)
Chamberlain Property Group
976 Manhattan Drive
Kelowna, British Columbia
This home needs a personal viewing to appreciate the unique features. Pictures don't do it justice. The custom design by Red Crayon is timeless, as the home's clean lines exude a feeling of grounded, contemporary warmth. It's true, you are walking distance to Kelowna's city core with all its vibrancy including entertainment, events, restaurants, shopping, parks, trails and more. And yet if your preference is to stay home, you have a lakeside retreat, an oasis away from it all.The 2-storey windows bath the spacious open floor plan in natural light offering views of the beach, lake and the sunsets. If you enjoy cooking, you can enjoy preparing your meals indoors in the kitchen that would keep a chef happy. Or if you prefer, there is the sheltered BBQ area outside. The master suite is a private place for rest and personal time, which allows you to treat yourself. For guests or extended family or rental purposes there is a legal 1-bedroom suite, which could be incorporated into the main living area. Take the step, make the call to your preferred agent and arrange a private viewing. (id:26472)
Oakwyn Realty Okanagan
1463 Braemar Street
Kelowna, British Columbia
Discover an exceptional opportunity in a PRIME old Glenmore location! This bright & spacious 5-bedroom, 3-bathroom home offers over 2200 square feet of comfortable living space, in a family area, just minutes from downtown, Okanagan Lake, shopping, schools & just steps from bike path, Apple Bowl stadium & bus stops. The main floor features an open-concept layout w/updated kitchen overlooking a generous, fully fenced backyard, perfect for entertaining & gardening. The inviting living room incl. new blinds & a cozy gas fireplace, while the adjacent dining area, w/french doors, leads to a sunroom offering serene mountain views. The main level also hosts three well-proportioned bdrms, incl. the primary bdrm w/modern barn door leading to an updated 2-piece ensuite. Downstairs, the home continues to impress w/newer flooring throughout. A large family room w/gas fireplace provides an ideal space for gatherings. The lower level also incl. a sizable storage/workshop/flex room w/direct access to the carport, a three-piece bathroom, a laundry area & two additional bdrms. Outside, the property boasts fantastic curb appeal w/low maintenance front landscaping & a backyard designed for enjoyment, featuring a nice irrigated green space & a massive new deck & patio area. Parking is ample w/single carport, two additional uncovered spots & plenty of street parking. Currently zoned MF1, w/future C-NHD designation, this home presents a fantastic investment opportunity w/6 bdrm rental potential. (id:26472)
Century 21 Assurance Realty Ltd
2440 Old Okanagan Highway Unit# 1114
West Kelowna, British Columbia
This inviting walk-out rancher with breathtaking Lake Views is perfect for all discerning buyers. With 3 bedrooms, 2 bathrooms and 3 parking spaces, this home is ideal for those seeking both comfort and convenience. This home radiates warmth with its natural gas fireplace in the living room, complemented by a dining area and a kitchen equipped with stainless steel appliances with patio doors usher you onto an expansive deck, where lake views and al fresco dining await. The primary bedroom, a second bedroom and full bathroom complete the main floor layout. The lower level provides a sizeable family room, a large 3rd bedroom with direct access to a fully fenced backyard, a convenient bathroom plus laundry room and storage space. This Smart Home also offers a community-focused lifestyle with a playground ""Tot Park"" for the kiddies, sport (basketball) court, dog park and storage for RVs & boats. With no age restrictions and a pet-friendly policy, this leasehold property truly feels like home. Don't miss the chance to live moments away from shopping, wineries, golf, and all the amenities West Kelowna has to offer. (id:26472)
Royal LePage Kelowna
9700 Santina Road Unit# 16
Lake Country, British Columbia
This exceptional modern townhome is thoughtfully designed with high-end finishes and premium features throughout. The chef-inspired kitchen boasts a full suite of KitchenAid appliances, including a French door refrigerator, a gas cooktop with an electric oven, a built-in microwave, a dishwasher, and a convenient beverage fridge. Enjoy year-round comfort with energy-efficient Navien on-demand hot water, boiler heating, and a dedicated A/C unit for cooling. The elegant white stone electric fireplace adds warmth and style to the living area. The primary suite offers a spa-like en-suite with a skylight and soft under-cabinet lighting. Outdoor living is unmatched with three spacious decks: an east-facing deck with peek-a-boo views of Kalamalka Lake perfect for morning coffee, a large south-facing deck with glimpses of Wood Lake—plumbed and ready for a hot tub—and a third deck off the entry for added outdoor space. Additional highlights include a rough-in for a central vac, two oversized garage stalls with built-in storage, and access to a beautifully landscaped common garden area. Ideally located near Kelowna International Airport, Lake Country amenities, scenic walking and biking trails, and just one kilometre from a brand-new RV storage facility. This home offers a rare combination of luxury, functionality, and convenience in one of the Okanagan’s most desirable communities. (id:26472)
Sotheby's International Realty Canada
2490 Tuscany Drive Unit# 80
West Kelowna, British Columbia
*OPEN HOUSE SUNDAY AUGUST 24th, 2-4pm* Indulge in contemporary living at the prestigious ERA development set amidst the charming neighborhood of Shannon Lake. Discover this 3 bed+den/3-bathroom townhouse spanning 1,832 sq ft, where elegance meets practicality. Step into the main floor revealing a spacious open layout perfect for modern living. The well-appointed kitchen is a chef's dream, boasting Quartz countertops, high-end stainless steel appliances, plenty of storage options, and a convenient kitchen patio door leading to the outdoor space. The fenced backyard is the perfect space for kids and pets. Retreat to the primary suite upstairs, designed as a tranquil haven complete with a walk-in closet for added convenience and a luxurious ensuite featuring dual sinks. Outside your bedroom window, you will appreciate the privacy of not looking out to other units. Two additional sizable bedrooms share a stylish full bathroom, with the laundry conveniently situated nearby. A bonus room/den attached to the garage offers versatile space for a home gym, flex room, play area, or man cave. This home is expertly crafted to elevate modern urban living. Positioned in the heart of Tallus Ridge in Shannon Lake, enjoy the quintessential Okanagan lifestyle with top schools, golf courses, shopping centres, dining options, hiking trails, wineries, and more all within close proximity. (id:26472)
Royal LePage Kelowna
608 Braid Street
Penticton, British Columbia
Nestled on a quiet, tree-lined street just steps from downtown, the beach, farmers market, and top-rated schools, this beautifully maintained character home blends timeless charm with modern upgrades. Thoughtfully updated throughout and truly move-in ready, it features a stunning $75,000 custom window package that floods the home with natural light while enhancing energy efficiency and curb appeal. Inside, you’ll find 2 spacious bedrooms upstairs and 1 (or potentially 2) bedrooms down—perfect for guests, a home office, or growing families. The bright, open-concept kitchen is a dream for any modern chef, while the gleaming hardwood floors add warmth and character. The updated 5 PCE main bathroom is both stylish and functional, offering double sinks, bathtub, and a separate walk-in shower. Step outside to enjoy beautifully updated exterior grounds with low-maintenance landscaping, a gorgeous pergola, and 2 inviting outdoor spaces ideal for relaxing or entertaining. A large powered workshop offers the perfect space for hobbies, projects, or extra storage - and for those who love to travel or host visitors, the property is equipped with full RV hookups, making it easy and convenient. Call today for a full list of upgrades and to see this home for yourself. (id:26472)
Royal LePage Locations West
566 Coburn Street Unit# 10
Chase, British Columbia
Well loved two bedroom mobile in Old Orchard Park right on the creek! In this 55+ strata park you own your lot and can have one dog under 20 pounds and/or one cat. Features include two bedrooms with a bonus living space, new hot water tank and new furnace. Large kitchen has plenty of cupboard space and separate pantry for extra storage. Close to all amenities including shopping, doctor, and golf. Make sure to view the virtual tour and strata fees are only $80/month! (id:26472)
Century 21 Lakeside Realty Ltd
743 Okanagan Avenue Unit# 301
Chase, British Columbia
This 55+ ground floor unit is situated in the quiet Village of Chase! Large open concept has a spacious living room with a gas fireplace. Primary bedroom has an ensuite and walk in closet with an exterior door to the patio, while the secondary bedroom is attached to the main bathroom. Your patio would be a great place to have morning coffee or afternoon cocktails while enjoying the view of Wilson Park! There have been many updates including paint, flooring, hot water tank and appliances. Rentals & Pets are allowed with restrictions, one cat or one dog. Strata fee is $317.12/month and includes water, sewer, insurance and all outside expenses (snow plow, hydro, etc). This building includes a common area to meet up with friends, build puzzles or read a book! Separate storage space is also included. Centrally located puts you close to the medical clinic & shopping. Chase has a lot to offer including golf, Little Shuswap Lake, Junior Hockey Team & an active community! (id:26472)
Century 21 Lakeside Realty Ltd
620 Nicola Street
Kamloops, British Columbia
Set on a beautiful tree-lined street surrounded by other heritage properties, this timeless 1935 character-rich home meets contemporary needs. Offering 5 bedrooms, 3 bathrooms, and a flexible layout, it’s ideal for families, couples, or investors seeking a mortgage helper with the 2 bedroom suite. The main floor features 2 bedrooms, a full 4-piece bath, and a spacious kitchen with gas stove, s/s appliances, walnut-stained cabinetry, an island for prep and entertaining. Original fir floors, detailed trim, pocket windows, ornate vents, and classic hardware add warmth and personality. The cozy living room with brick fireplace is the perfect gathering space as a sitting, or media room. Upstairs, the open-concept floorplan offers a 500+ sq ft primary bedroom retreat, seating area, open galley-style closet, and a 4-piece bathroom with a boutique tub. The fully finished basement has a private entrance and is home to excellent long-term tenants, providing a reliable income stream. Upgraded electrical rewiring and new HWT. Outdoors, enjoy a fenced front yard and a large fenced backyard with multiple zones for entertaining, relaxing, and gardening - laneway access, ample parking, and an attached powered shed—ideal for projects or storage. Located in the heart of downtown, just minutes from Royal Inland Hospital, schools, library, shops, and breweries. A rare opportunity to own a charming heritage home with good income in one of Kamloops’ most sought-after neighbourhoods. All measurements approx. (id:26472)
RE/MAX Real Estate (Kamloops)
2487 Cornwall Drive
Penticton, British Columbia
Beautifully renovated half duplex in a prime family-friendly location! Completely updated including a brand-new kitchen, new appliances, new floors, modern bathrooms, new roof (2025), windows (2021), furnace, AC, and hot water tank. There's absolutely nothing left to do but move in and enjoy the functional one-level layout that offers a spacious living room, dining nook, three bedrooms, and two full baths. Outside, enjoy your private fenced yard with a large deck, gardens, gazebo, extra storage, and plenty of off street parking. Close to schools, shops, parks, and just minutes to Skaha Lake. Call today to book your viewing. (id:26472)
Royal LePage Locations West
1181 Sunset Drive Unit# 2902
Kelowna, British Columbia
This penthouse at ONE Water Street, elegantly defines Okanagan urban living. Compromising one-half of the 29th floor and purposefully designed to make the most of Kelowna's vistas and natural light, enjoy captivating panoramic views through large spanning bay windows, offering unparalleled sights of the city, lake, and mountain scape. Expansive 3-bedroom home offering over 2300 sq. ft. of open concept living ideal for everyday living and entertaining. Well-appointed with carefully selected custom finishings, a superior appliance package and soaring ceilings. Designed with outdoor living in mind, enjoy enthralling views from the immense outdoor space totalling over 1,200 sq. ft. and featuring a fire pit, hot tub and outdoor kitchen. Retreat to the sensational primary suite with a spa-inspired en suite. SMART Home package for your convenience with automatic blinds, audio, climate control, security and lighting. Secure parking for 3 cars. Residents of ONE Water will relish in access to The Bench. The landscaped 1.3-acre amenity oasis is comprised of two impressive swimming pools, oversized hot tub, a pickleball court, outdoor seating with fire pit enclaves, a dog park, and so much more. Just steps from your front door, you will find a selection of restaurants, cafes, retail stores, and services lining the ONE Water Street streetscape. Georgie Award Finalist for BC Residential Community of the Year. (id:26472)
Unison Jane Hoffman Realty
1181 Sunset Drive Unit# 2801
Kelowna, British Columbia
Live in luxury. This over 2600 sq. ft. sub-penthouse is situated within the prestigious ONE Water Street, a premier condo development in the heart of downtown Kelowna’s vibrant waterfront community. From the 28th floor of the West Tower enjoy panoramic vistas of Okanagan Lake and the City of Kelowna. Every turn of this 3 bed and 2.5 bath home is adorned with upscale finishes. The gourmet kitchen is a chef’s haven, offering top-of-the-line appliances including a Sub-Zero refrigerator and dual zoned wine cooler, Wolf cooktop and wall ovens. Step through the sliding glass doors to Indulge in the epitome of indoor-outdoor living on the over 800 sq. ft. wrap-around patio. From here bask in the natural beauty of the Okanagan and watch the sun glimmer on the lake. For added convenience the SMART home package allows for seamless control of audio, blinds and lights. Parking for two cars and a convenient storage locker. Residents of ONE Water Street enjoy exclusive access to The Bench, an unparalleled amenity space. Immerse yourself in the finest offerings, including two pools, a hot tub, an outdoor lounge with fire pits, a well-equipped gym with a yoga/pilates studio, lounge area, a business center, a pickleball court, a pet-friendly park, and guest suites for visiting friends and family. This is your opportunity to embrace a sophisticated and rewarding lifestyle in one of Kelowna's most coveted communities. (id:26472)
Unison Jane Hoffman Realty
1181 Sunset Drive Unit# 2901
Kelowna, British Columbia
This penthouse at ONE Water Street, elegantly defines Okanagan urban living. Compromising one-half of the 29th floor and purposefully designed to make the most of Kelowna's vistas and natural light, enjoy captivating panoramic views through large spanning bay windows, offering unparalleled sights of the city, lake, and mountain scape. Expansive 3-bedroom home offering over 2400 sq. ft. of open concept living ideal for everyday living and entertaining. Well-appointed with carefully selected custom finishings, a superior appliance package and soaring ceilings. Designed with outdoor living in mind, enjoy enthralling views from the immense outdoor space totalling over 1,200 sq. ft. and featuring a fire pit, hot tub and outdoor kitchen. Retreat to the sensational primary suite with a spa-inspired en suite. SMART Home package for your convenience with automatic blinds, audio, climate control, security and lighting. Secure parking for 3 cars. Residents of ONE Water will relish in access to The Bench. The landscaped 1.3-acre amenity oasis is comprised of two impressive swimming pools, oversized hot tub, a pickleball court, outdoor seating with fire pit enclaves, a dog park, and so much more. Just steps from your front door, you will find a selection of restaurants, cafes, retail stores, and services lining the ONE Water Street streetscape. Georgie Award Finalist for BC Residential Community of the Year. (id:26472)
Unison Jane Hoffman Realty
528 Loon Avenue
Vernon, British Columbia
Welcome to Parker Cove an affordable waterfront community on the tranquil shores of Okanagan Lake! This inviting 3 bedroom, 2 bath rancher is designed with comfort and style in mind, offering a spacious open-concept floor plan with meticulous finishes throughout. The gourmet kitchen flows seamlessly into the dining and living areas, with patio access that’s perfect for relaxing or entertaining. The primary suite is a true retreat with a large walk in closet and a 3 piece ensuite, while two additional bedrooms and a full bath provide plenty of room for family or guests. A convenient laundry/mudroom connects directly to the double garage, adding everyday functionality. This patio is ready for relaxing nights in the Okanagan complete with hot tub wiring already installed, just waiting for you to add your own spa! Life at Parker Cove means more than just a home it’s a lifestyle. Residents enjoy exclusive access to a sandy beach, swimming area, boat launch, and playground, along with a welcoming community surrounded by recreation opportunities year round. This property is part of a registered leasehold in place (not prepaid). The current annual lease cost is $6,227.87, and an additional yearly fee of currently $950 covers water, sewer, garbage, snow removal, road maintenance, and common area upkeep. Don't miss out on this stunning, affordable, professionally manicured lot. (id:26472)
Sutton Group Seafair Realty
5936 Highway 6
Coldstream, British Columbia
This European build is sure to surpass expectations from the fine finishing to the numerous outbuildings and endless features. Perfect multi-generational home or those with a large family. Nearly a full acre lot, flat and fully fenced, 7 bed and 6 bath home with attached 2 car garage and lane access! The original home was renovated from the studs up in 2012, nearly everything was replaced. In 2022 there was a 2400 sq.ft. addition with 9’ ceiling, the entire home shows as a 2022 build from the inside out. The main floor is open concept with the kitchen, dining, and nook adjacent and all looking into the pool courtyard and sprawling backyard. The addition has the potential for a second kitchen and the primary bedroom has a large WIC, ensuite, and private covered deck. The home is heated with 2 furnaces, a gas fireplace in the living room, and the wood-stove in the nook which is sufficient to heat the entire house. There is over 700 sq ft of covered deck between the main and second floors which overlook the 12x24’ in-ground solar heated pool. The pool house includes a sauna with a wood-stove, change room, full bath, separate 1/2 bath, laundry and mechanical room. There is a large 20’x25’ restored 2 story barn, custom built garden shed, tool shed, insulated chalet, large gazebo, 16x32’ greenhouse with wood stove, 12’x20’ carport, established fruit and veggie gardens, and insulated chicken coop! Located just 15 minutes from Vernon, locals favourite community of Lavington. (id:26472)
Real Broker B.c. Ltd
916 Nelson Avenue
Trail, British Columbia
Welcome to this versatile and well-priced 4-bedroom home, an excellent starter home or smart investment opportunity! On the main floor, the inviting living room features a cozy natural gas fireplace, while the modest yet functional kitchen offers plenty of potential. A combined half bathroom and laundry area adds everyday convenience. Upstairs, you’ll find all four bedrooms, including a spacious master suite with direct access to a full balcony - perfect for enjoying your morning coffee with a view. A full bathroom conveniently serves the upper level. Additional highlights include a utility/storage room plus a separate storage space with exterior access, ensuring you’ll never run short on room for organization. The attached garage brings extra practicality, while the terraced backyard with a shed blends outdoor charm with functionality. Freshly painted and thoughtfully laid out, this home offers both comfort and value. Whether you’re a first-time buyer or an investor, this is a fantastic opportunity to secure a property with long-term appeal. Don’t miss out - get in touch today to make this home yours! (id:26472)
RE/MAX All Pro Realty


