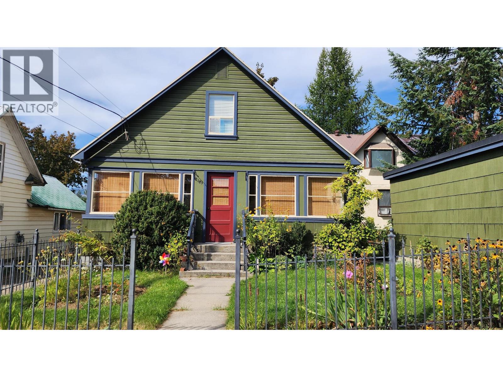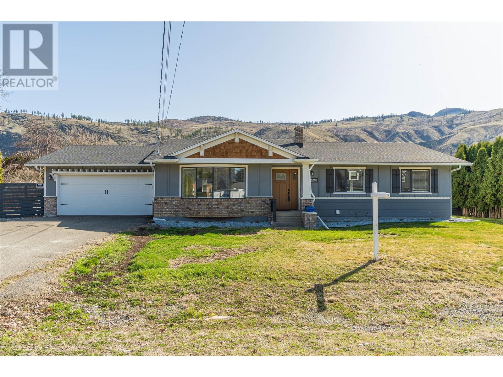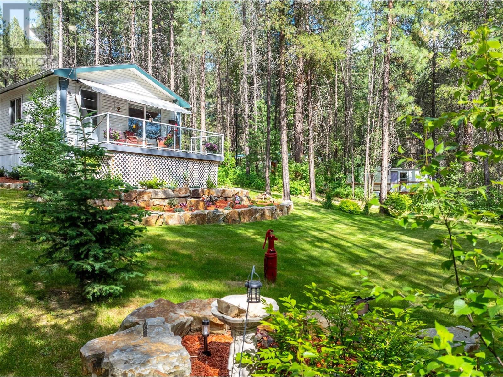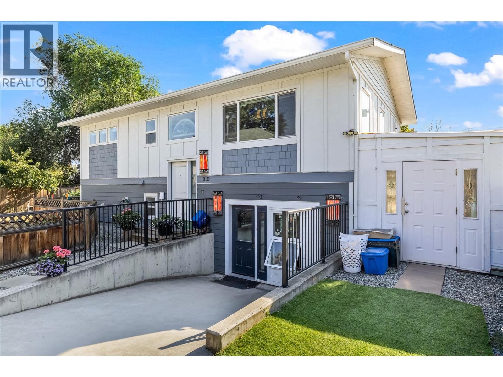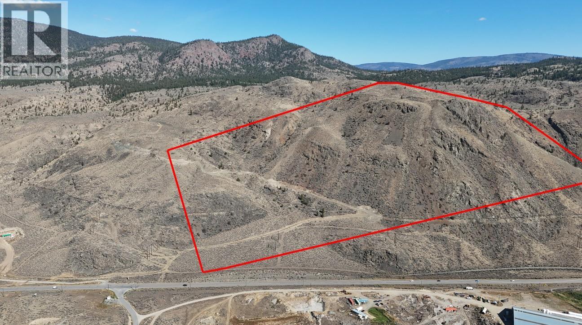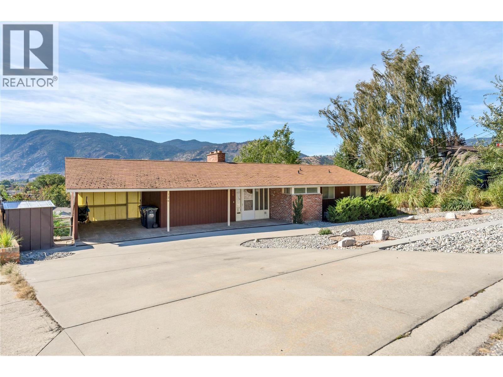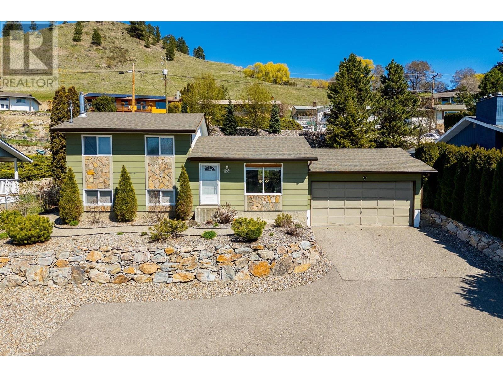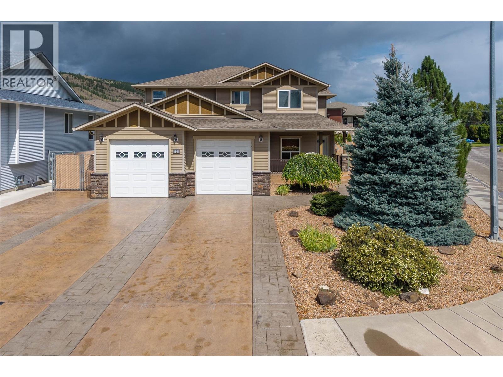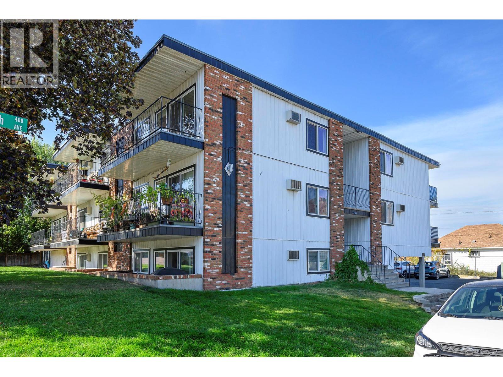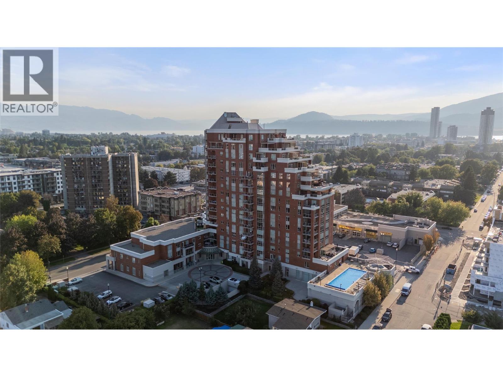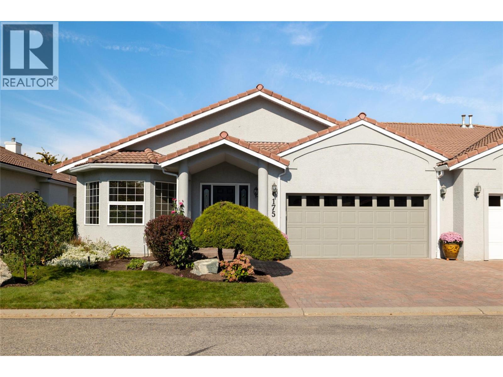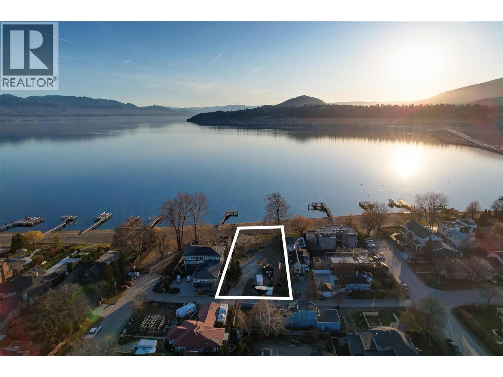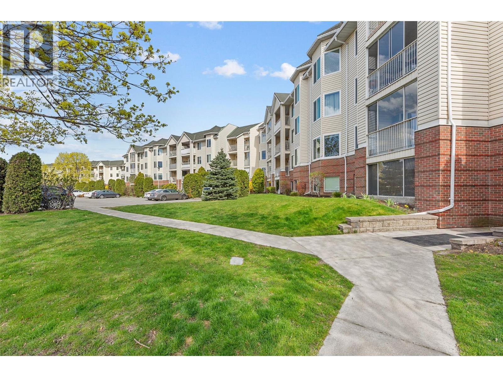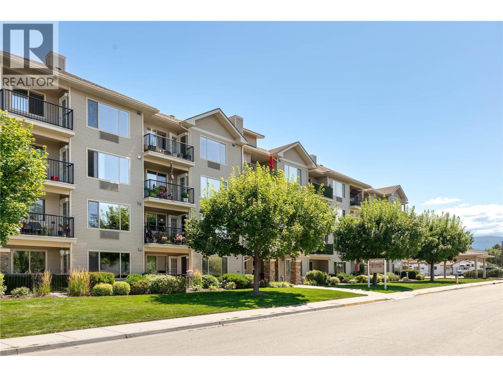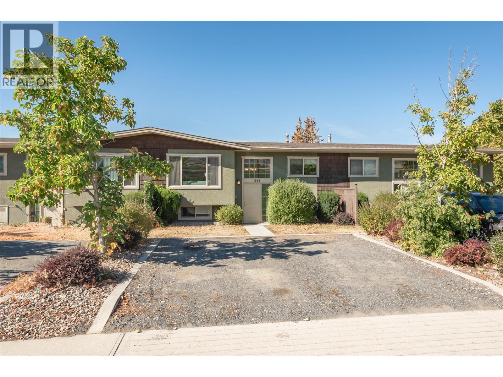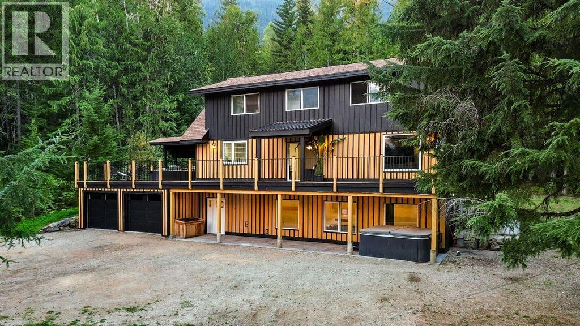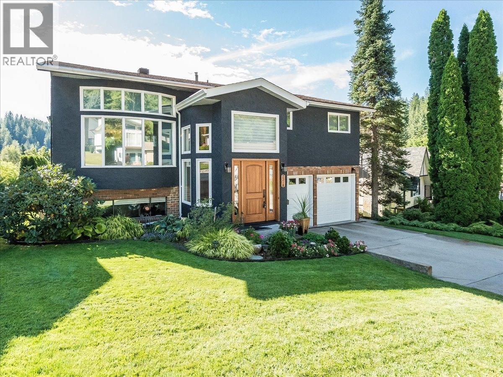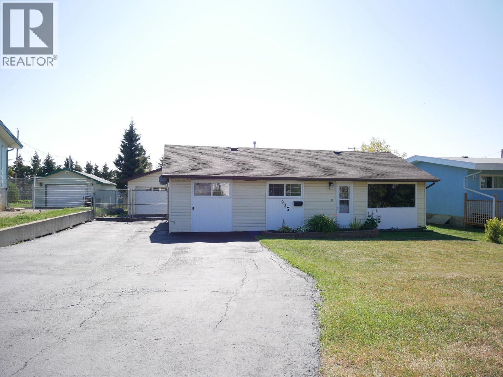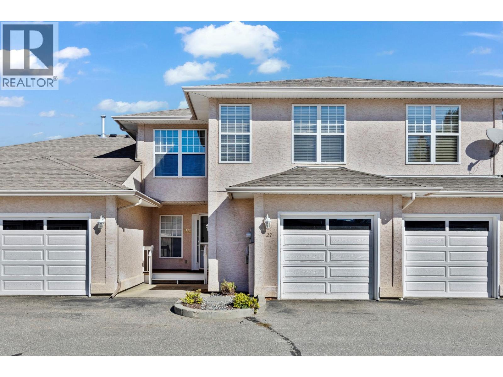Listings
1209 113 Avenue
Dawson Creek, British Columbia
Welcome to this 4 bedroom 2 bathroom modern home nestled between, different levels of schools, parks and the new hospital. The entry of the home welcomes you with loads of natural light and updated flooring. The open-concept main floor combines the living room, dining area, and kitchen into one inviting space - great for entertaining . The kitchen offers white cabinetry and loads of counter space to work in with access to the Southern covered deck. Down the hall there are 2 large bedrooms and a modern 4 pc bathroom with a soaker tub that finishes off the main. The basement offers a large rec room with a dry bar and fireplace, great for hosting ""the big game"". There are 2 more large bedrooms as well as laundry and a large 3 pc bathroom with a custom tiled walk in shower. Outside there is a fully fenced back yard, asphalt RV parking inside the fence, deck off the covered deck, firepit area and a shed. Don't miss this wonderful family home in a great location. (id:26472)
RE/MAX Dawson Creek Realty
2181 Queen Street
Rossland, British Columbia
This charming 3-bedroom home located at 2181 Queen Street, combines modern amenities with classic charm, offering a comfortable place to unwind after a day on the slopes, the trails or the greens. Situated a short walk from Rossland's downtown core, this home offers a combined 1414 sq.ft. of living space on the main and upper floors as well as a 732 sq.ft. unfinished basement. A metal fence gives both a sense of enclosure and a backdrop for both annuals and perennials in the landscaped front yard and the side yard offers additional garden area and a patio for outdoor entertaining. The spacious entryway leads to the living / dining areas which feature fir floors and large windows which provide ample natural light, creating bright and inviting spaces. There is one bedroom on the main floor with a full bath across the hallway and the recently renovated kitchen features timeless white shaker cabinetry, a subway tile backsplash, and stainless steel appliances. Upstairs you will fine 2 more spacious bedrooms and a connecting wide area that has the potential to add an additional small bathroom. The basement is unfinished and offers tons of storage and there is also a single car garage. The high efficiency furnace was installed in 2022. (id:26472)
Century 21 Kootenay Homes (2018) Ltd
4270 Spurraway Road
Kamloops, British Columbia
Spacious updated Rayleigh home on a 0.46-acre lot. Large driveway continues into the back yard giving you loads of parking. Yard has detached oversized shed/workshop for your toys/tools. Inside has engineered hardwood floors & craftsmen style pillars that separate the entry and front living room. The front living room is open to the dining room & the kitchen making it open concept living. The kitchen provides a large island with range, loads of cabinetry & “save your back” counter heights. All appliances stay with the home including a secondary fridge for overflow groceries for the large family. Continuing with the main level, you’ll find three bedrooms & a bright 4-piece main bath. The second bedroom features a queen size murphy bed, while the large primary suite has its own 4-piece ensuite. Off the kitchen, a sunken family room provides a cozy retreat with a wood burning fireplace, perfect for movie nights or quiet evenings by the fire. The basement has just been finished with modern touches to the main staircase that invites you into a bright warm usable basement. The basement includes a new drywalled ceiling with new light fixtures, fresh paint on walls, ceilings, and floors. It includes a generous rec room with a separate staircase that leads into the two-car garage, giving it a second entrance. Also, a newly added 2-piece bathroom with plumbing for a future shower, plenty of storage in the laundry room/utility room, one bedroom/office and a handy den/work out room. (id:26472)
RE/MAX Real Estate (Kamloops)
4017 Sunstone Street
West Kelowna, British Columbia
Step inside this Everton Ridge Built Okanagan Contemporary show home in Shorerise, West Kelowna – where elevated design meets everyday functionality. This stunning residence features dramatic vaulted ceilings throughout the Great Room, Dining Room, Entry, and Ensuite, adding architectural impact and an airy, expansive feel. A sleek linear fireplace anchors the Great Room, while the oversized covered deck – with its fully equipped outdoor kitchen – offers the perfect space for year-round entertaining. With 3 bedrooms, 3.5 bathrooms, and a spacious double-car garage, there’s room for the whole family to live and grow. The heart of the home is the dream kitchen, complete with a 10-foot island, a large butler’s pantry, and a built-in coffee bar – ideal for both busy mornings and relaxed weekends. Every detail has been thoughtfully designed to reflect timeless style and effortless livability. (id:26472)
Summerland Realty Ltd.
6996 95 Highway
Kingsgate, British Columbia
Secluded on a 2-acre Waterfront oasis, this easy living 2-bedroom, 2-bathroom home offers an open concept layout, ample storage, and stunning river views. Wood burning stove to keep you cozy. Nestled deep in the trees for privacy, the property allows parking for multiple RVs on its non-zoned land. Enjoy the separate summer guest Park model cottage equipped with a wood burning stove to keep your guests comfortable all year round . You will have room for all your friends and family!! Fenced in garden with raised beds and fruit trees, a greenhouse and a root cellar, perfect to store all your harvest. There are also various outbuildings included with the property. Top highlights include the back deck overlooking the river and the impressive full outdoor kitchen by the water's edge. The peace and quiet this location has to offer, and the Privacy! With plenty of space to entertain friends and family, this charming retreat is perfect for creating everlasting memories and enjoying summer bliss. Only minutes from the boarder. Call your agent for an appointment today! (id:26472)
Malyk Realty
1319 Belaire Avenue
Kelowna, British Columbia
Capri-Landmark! One of Kelowna’s Largest Activity Hubs! Urban Centre UC2 Zoned! Excellent holding/investment property for future assembly development. This bright, well-maintained home has undergone some beautiful upgrades to both kitchens and bathrooms. Official Community Plan has a 12-story height designation and a UC2 Capri Landmark Zoning Bylaw with a base 3.3 FAR. See Zoning Bylaw Section 14.14. High Density, Growing Urban Residential Area with multiple transit routes, high walking and biking scores, nearby retail, businesses, services, shopping, schools, amenities and more. UC2 zoning supports a variety of mixed-use development opportunities including retail, office and residential. Belaire/Pridham Avenue is currently active with new developments reshaping the much-anticipated form, function and residential growth in this vibrant urban center neighborhood. A wonderful home or rental property in the heart of the city. (id:26472)
RE/MAX Kelowna
S 1/2 Ashcroft Road
Cache Creek, British Columbia
80 affordable acres in Walhachin, BC, between Cache Creek & Kamloops. The land is arid & mostly sloping. 2 building sites have been identified (1) one an easy access site with a nice pocket of soil & a few gently sloping acres with views across the highway to some lush farm land & (2) an elevated site with amazing 180 degree views up & down the valley, over to the Thompson River & mountains. Although the land fronts on the highway a short easement provides more preferred access due to slope. Power runs along the highway, but it may be more economically feasible to set up a solar power system to be self sufficient & take advantage of the ample sunlight. A well has been drilled & could service either build site. The flow rate is low but with the large reservoir as it is a deep well it is adequate for a residence, but adding a cistern would provide more flexibility and water for landscaping uses. An quality internal road has been made into the land and up to both of these prime building options. The land backs onto crown land for recreational pursuits. Just down the road is Juniper Beach Provincial Park and Tobiano golf course (one of Canada's top rated public course is a short drive away. Kamloops is 20-25 mins away for all your amenities. GST is applicable on price. Seller is open to finance for up to 2 years at an attractive rate of 3%. An ideal offering allowing you to set up a nice cabin/home & then refinance more easily with the bank. Priced to sell - assessed over 400 k (id:26472)
Landquest Realty Corp. (Interior)
126 Craig Drive
Penticton, British Columbia
Calling all renovators, visionaries, and those with a flair for design! This home is the perfect blend of space, comfort, and location. This impressive 4 +1 bedroom, 2 bathroom home has over 2,300 sq. ft. of living space. Perched on a generous .27 acre lot, with great lake, mountain and city views in one of Penticton’s most desirable settings, and tucked away on a quiet no-thru road, while still being just minutes from shopping, schools, transit, and a short stroll to Skaha Beach. Inside, the home combines character featuring beautiful original hardwood floors, complemented by sections of modern updated flooring. With spacious rooms and a versatile layout, there’s plenty of room for family living, entertaining, or customizing to your vision. This rare offering is priced well below assessed value and has the lot size, views, and location you’ve been waiting for—don’t miss your chance to make this affordable property yours. (id:26472)
Royal LePage Locations West
1281 Lund Road
Kelowna, British Columbia
CLASSIC & READY FOR YOU TO MAKE THIS HOME YOURS! This is a fantastic family home with a great flexible floor plan and a gorgeous tiered backyard. The main living space has a lovely living room, kitchen and dining area, with sliding glass doors out to a large deck and private backyard. A few stairs up to the left takes you to three bedrooms and a full bathroom, with one bedroom serving as the larger primary. A few stairs down to the left opens into a large family room flexible space, that could be used as a bedroom, complete with powder room and full laundry area. Newer kitchen appliances and flooring downstairs, newer hot water tank, and roof is 2009. There's lots of storage in the crawlspace, as well as a two car long tandem garage with a WORKSHOP area and additional storage space beyond that. The front driveway has plenty of room for your RV or boat trailer, and all of the landscaping is beautifully done, complete with irrigation for the junipers and tiered gardens in the back. The UPPER GARDEN gets lots of sun and provides a TRANQUIL space for spending time outside. This is a great home for a family, close to Black Mountain elementary school, Trail networks nearby, and plenty of shopping and amenities only a short drive away. Clean and well presented, we invite you to come have a look at this lovely home. Imagine making it your own ~ floor plans and virtual tour available. (id:26472)
Coldwell Banker Horizon Realty
704 Mccurrach Road
Kamloops, British Columbia
Exceptional family home on a large corner lot in one of Kamloops’ most sought-after neighborhoods - steps from parks, schools, shopping, transit, and the rec center. Featuring 9’ ceilings, abundant natural light, and an open-concept layout, the main floor offers a spacious kitchen with island and pantry, awesome dining and living room space, plus full views of the private, fully fenced, park-like backyard. 2 cozy patio areas to enjoy depending on the time of day along with above ground pool. Upstairs provides 3 large bedrooms, a versatile family/4th bedroom, and a luxurious primary suite with Jacuzzi, shower, and custom walk-in. The bright basement has a 1-bedroom + den suite with separate entrance (currently tenanted), laundry, in-floor heating, and plumbing to the den. Polished concrete floors with radiant heat on all 3 levels—including the oversized garage with 9’ doors, bump-out, and heated 15x16 bonus room (shop/gym) Extras: stamped concrete driveway, RV parking with hookups, 200-amp service, newer heat pump, central vac, tasteful millwork, wood blinds, underground sprinklers and mature landscaping. This home is great for families and entertaining. The custom features are abundant and will impress from the moment you walk through it. Turn-key, move-in ready and quick possession possible. (id:26472)
Exp Realty (Kamloops)
2662 Centennial Drive
Blind Bay, British Columbia
Amazing Lake View & 0.33 Acres in Blind Bay! This spacious 4 bedroom, 3 bathroom modular home sits on a large, private lot and offers incredible views of Shuswap Lake. Inside, the home boasts a bright, open layout with plenty of natural light, a modernized kitchen with newer appliances, and a full basement that provides generous living space along with excellent storage options. Recent upgrades include a refreshed kitchen, updated appliances, electrical inspection, and a beautiful deck designed for entertaining or simply relaxing while taking in the lake views. The property itself spans over a third of an acre, giving you room to garden, play, or expand. Whether you’re looking for a comfortable full-time residence or a vacation getaway, this home is ideally located in the heart of Blind Bay—close to beaches, golf, marinas, and all the amenities that make the Shuswap such a sought-after destination. With its combination of privacy, views, and recent updates, this property offers outstanding value and the perfect setting to enjoy the Okanagan lifestyle year-round. This home backs directly onto 2602 Blind Bay Road (also for sale by the same owners). (id:26472)
Homelife Salmon Arm Realty.com
490 7th Avenue
Kamloops, British Columbia
Well Located Residential Apartment buildings are rare offerings and this one is comprised of 14 spacious one bedroom units located in a very desirable area of South Kamloops. Substantial upgrades were completed to the building in 2022/2023 as follows: New torch on roof in 2021, New In-suite laundry in all suites, New bathrooms in all suites, 11/14 units have new kitchens, New high efficiency windows and sliding glass doors, New hot water tanks, New stainless steel and kitchen appliances in 90% of the apartments, New laundry units in every apartment, New flooring in 90% of apartments with plenty of durable ceramic tile, New electrical panels in every apartment, and new individual tenant storage lockers were installed in the basement. A unique feature to this building is that it was constructed with concrete between floors, leading to improved fire separation and less noise between units and concrete balconies. Tenants pay their own utilities. Baseboard electric heat throughout, with electric hot water tanks in each apartment. Information/financial package available to qualified buyers. (id:26472)
RE/MAX Real Estate (Kamloops)
1160 Bernard Avenue Unit# 509
Kelowna, British Columbia
Welcome to urban living at its finest! Located in the prestigious Centuria building, this unit offers an impressive 1,446 sq. ft. of stylish and spacious living. This 2-bedroom, 2-bathroom condo features mountain, city, and valley views from your private balcony - the perfect spot to relax with your morning coffee or unwind at sunset. An open-concept layout includes a generous living room with a cozy gas fireplace, a modern kitchen with ample cabinetry, and a bright dining area. The large primary suite is a true retreat with a walk-in closet and a luxurious 5-piece ensuite. A second spacious bedroom, 4-piece main bathroom, and a dedicated laundry room add functionality. This concrete high-rise offers top-tier amenities including a fully equipped fitness center, sauna, steam room and a sparkling outdoor pool. Additional features include underground parking, a storage locker, elevator access, and a secure building with fire sprinkler systems. A walkable location close to downtown Kelowna, restaurants, shops, and parks, this unit offers the perfect blend of convenience and luxury. (id:26472)
RE/MAX Kelowna
609 Truswell Road Unit# 175
Kelowna, British Columbia
Live where lifestyle meets convenience in one of Kelowna’s most walkable locations. This single-level home offers a bright, well-designed floor plan with vaulted ceilings, hardwood floors, and abundant natural light. The kitchen is timeless with warm wood cabinetry, granite counters, stainless appliances, and a centre island that flows seamlessly to the dining space and private backyard. The living room features soaring windows and a modern fireplace, creating an inviting atmosphere year-round. The primary retreat includes a walk-in closet and ensuite, while a second bedroom and full bath provide comfort for guests or a flexible office/den. Outside, enjoy a low-maintenance yard with a large patio—perfect for morning coffee or evening gatherings. With a double garage, generous storage, and lock-and-leave peace of mind, this property is ideal for downsizers or professionals seeking convenience and lifestyle. Just minutes from beaches, dining, shops, and Kelowna’s best amenities, this home combines easy living with an unbeatable central location in a safe, friendly community. (id:26472)
RE/MAX Kelowna - Stone Sisters
1978 Mcdougall Street
Kelowna, British Columbia
Considered to be one of the most desirable lakeshore properties on Okanagan Lake this rare 0.44-acre vacant lakeshore lot is nestled in one of Kelowna’s most prestigious iconic neighborhoods secluded just off the coveted Abbott Street corridor. This 19,000+ sq ft parcel is a vacant blank canvas to build your vision for your family’s legacy dream home. With almost 88 feet of level, expansive natural sand beach, an unobstructed South-West exposure, you can enjoy stunning sunsets and direct access to the crystal waters of Okanagan Lake. This wide lot provides ample room for a large dock, accommodating multiple boats, entertaining guests, swimming, and beach activities. Perfect for lakeside entertainment! Whether you envision a luxurious private estate with historic architecture or a modern contemporary masterpiece – the possibilities are endless! Ideally located just a short stroll to Kelowna’s City Park and vibrant downtown core - boutique shopping, galleries, casual and fine dining, cultural districts, and Kelowna General Hospital. Proximity to World-class wineries, orchards, golf courses, the University of British Columbia Okanagan, and Kelowna International Airport. This iconic property offers a rare fusion of lakeside serenity and convenience blending natural beauty with a vibrant four-season lifestyle in the heart of the Okanagan Valley. The property may allow for up to four dwellings under the new Provincial density regulations and is free from Canada’s foreign buyer ban. (id:26472)
Royal LePage Kelowna
3163 Richter Street Unit# 413
Kelowna, British Columbia
Welcome to Creekside Villas, perfectly positioned in the heart of Kelowna’s Lower Mission. This top-floor end unit, set on the quiet side of the building, offers 2 bedrooms and 2 baths, thoughtfully updated interiors, and peaceful creek views—a seamless blend of comfort, style, and convenience. Inside, fresh paint, wide-plank laminate floors, and new lighting (all 2019–2020) create a bright, inviting atmosphere. The kitchen is designed for both style and efficiency with abundant cabinetry, a pantry, tiled backsplash, and stainless appliances. The open-concept dining and living area flows effortlessly to a covered balcony with creek and park views—perfect for morning coffee or evening relaxation. The primary suite features two windows framing natural greenery, a double closet, and a renovated ensuite. A second bedroom and renovated 4-piece bath provide flexibility for family or guests. Additional highlights include in-suite laundry with storage, updated windows and patio doors (2024), and thoughtful finishes throughout. Residents of Creekside Villas enjoy exceptional amenities: a pool, hot tub, sauna, fitness centre, and secure RV/boat parking. With just one common wall, this home ensures privacy while offering the benefits of community living. One assigned parking stall and two open parking permits included. Ideally located moments from shopping, restaurants, beaches, and Okanagan College, this home offers the perfect balance of lifestyle and value. (id:26472)
Unison Jane Hoffman Realty
265 Froelich Road Unit# 307
Kelowna, British Columbia
Welcome to the Bench II. A centrally located 55+ community that is walking distance to all shopping and services. Bright and open split floor plan with large windows and 2 generous sized bedrooms including a large primary with walk through closet and its own large ensuite. Private east-facing balcony provides lovely morning sun and views of Black Mountain. Plenty of cabinets & drawers in the bright kitchen with an island for gatherings. This suite comes with a storage locker and a Parking Stall in the underground parkade (#17). There is also a Guest suite available & Large community room for socials. Walk to all amenities, including a grocery store, hair salon, post office, shops, restaurants, medical and public transit. The Bench has a 55+ age restriction; 1 pet with a max height of 12"" at the shoulder; Rental friendly plus RV parking for the owners in the building. A great value in a desirable building. Call for more information (id:26472)
Exp Realty (Kelowna)
244 Prior Road S
Kelowna, British Columbia
Welcome to this beautifully maintained 4 bedroom, 2 bathroom home - an ideal opportunity for a young family or savvy investor. Perfectly positioned just steps from South Rutland Elementary School, this home offers exceptional convenience for busy parents and growing families.Inside, you’ll find a bright, open-concept main level that effortlessly combines the living, dining, and kitchen areas - perfect for everyday living and entertaining. The thoughtful layout features two spacious bedrooms upstairs, while the lower level offers two more bedrooms, a second full bathroom, and a generous rec room - ideal for a playroom, home gym, media space, or guest suite. Recent upgrades include a brand new A/C unit and connection to city sewer. Pride of ownership is evident throughout, and with nothing left to do, you can move in and start enjoying the Okanagan lifestyle right away. Step outside to a large, fully fenced backyard - a safe, private space for kids and pets to play. The inviting patio is perfect for summer BBQs and quiet evenings, with plenty of room to garden, entertain, or even add a shed or play structure. The location is unbeatable - walk to nearby parks, schools, shops, and daily amenities, with Orchard Park Mall, downtown Kelowna, golf courses, beautiful Okanagan beaches, and Kelowna International Airport all just a short drive away. Whether you're searching for your forever family home or a high-potential investment property, this one truly has it all. (id:26472)
Coldwell Banker Horizon Realty
2227 Allshouse Road
Summit Lake, British Columbia
Your Summit Lake retreat awaits—just 10 minutes from charming Nakusp. Set on 3.66 private acres bordered by pristine Crown Land, this beautifully renovated home offers 2,044 sqft of living space. With a total of 4 spacious bedrooms, 3 baths—including two ensuites—there’s room for family and guests. The bright, open-concept layout flows effortlessly into an expansive 800 sq ft deck, ideal for entertaining, relaxing, or soaking in the serene morning sun with coffee in hand. Over $200K in recent upgrades highlight a brand-new kitchen and appliances, flooring, modern lighting, new plumbing, electrical, hot water tank, and stylish finishes throughout. Outside, the bold black-and-wood exterior, stamped concrete entryway, and new garage doors exude a clean, contemporary mountain vibe. The walkout basement offers endless potential—suite it, finish it, or keep it as is. (id:26472)
RE/MAX City Realty
7839 Falcon Ridge Crescent
Kelowna, British Columbia
Custom built 6 bedroom home on 137.6 Acres 15 minutes to Kelowna. This is a fantastic home on an amazing property, a short drive to Big White Ski Resort and surrounded by local fishing, snowmobiling and limitless outdoor fun and recreation. Over-built from the start. ICF exterior walls floor to ceiling (this is an insulated reinforced concrete wall--state of the art construction). Roughed in for elevator and pool. Commercial grade appliances. The lower level is like a second a walk-out home. Note all showings will require 48 hours notice. (id:26472)
Chamberlain Property Group
205 Rue Cheval Noir
Kamloops, British Columbia
For more information, please click Brochure button. Experience modern elegance in this custom-built home by Absolute Home Builders, located in the prestigious Tobiano community. Spanning over 3,900 sq ft, this home offers premium upgrades, breathtaking views, & seamless indoor-outdoor living. The open-concept main floor is filled with natural light, featuring an expansive great room with a gas fireplace & floor-to-ceiling windows. The gourmet kitchen boasts waterfall countertops, a Bosch dishwasher, a double Electrolux fridge/freezer, a built-in convection oven, a pot filler, and under-counter lighting. Sliding doors lead to a spacious deck, a covered gazebo, a seven-person hot tub, & a private backyard oasis. Upstairs, the primary suite offers a cozy fireplace, walk-in closet, and spa-like ensuite with floating vanities, a soaker tub, and a walk-in shower. Two additional bedrooms, a full bathroom, and a convenient upstairs laundry room complete the floor. The lower level is designed for entertainment, featuring a temperature-controlled wine cooler, built-in bar, theatre room with surround sound, & a home gym with outdoor access. A bonus flex space, plus two bedrooms and a four-piece bathroom. Smart home features include built-in iPads, a six-zone speaker system, Hunter Douglas blinds, Lutron lighting, a security system, & central vacuum. 9/23/25 Recent Interior Update. Come have a look! (id:26472)
Easy List Realty
2310 Mcbride Street
Trail, British Columbia
Desirable Miral Heights! This 5 bedroom, 3 bathroom home, with a huge garage space, is in a prime neighbourhood with great back yard views and privacy. New modern and open kitchen with heated tile floors, quartz counter tops, new appliances, new ceilings and pot lights, and room for an extra large dining room table! Sunken living room with tons of windows and natural light, newer hardwood floors, and a modern full bathroom on the main floor with separate shower and soaker tub. Three bedrooms also on the main floor, including a large master bedroom with a modern ensuite and ""California"" walk in closet. The back deck has newer railings and covering, a sun shade, gas BBQ hookup, and lots of space for sunbathing or evening entertaining. The backyard also has a beautiful hot tub area with privacy and lots of space for gardens, including a garden shed and new retaining wall. The garage space has room for 2 vehicles PLUS over 400 square feet of space for storage or a workshop or a workout room or just shooting pucks!!! The basement is fully finished with a third bathroom/laundry room, two more bedrooms, and a cozy recroom. Newer roof, furnace, hot water tank, air conditioning, attic insulation, paint, and so much more. This is a fantastic package in a fantastic neighbourhood. Call your REALTOR today! (id:26472)
RE/MAX All Pro Realty
933 91 Avenue
Dawson Creek, British Columbia
A wonderful three bedroom, one and a half bathroom Rancher located just down the street from Ecole Frank Ross. This sprawling one level home has a very nice family room at the rear with garden doors to the deck, N/G fireplace and hardwood floors. Plus a large country kitchen with white cabinetry, ample counter space, open dining room and a front living room. Down the hall you have 3 bedrooms, including the master (big enough for a king bed) which has a 2pc ensuite and the main bath has a stand up shower, plus a full separate tub with another shower. Updates: shingles were replaced in 2021, brand new hot water tank, there have been some windows changed to vinyl, the driveway was just resurfaced, lots of new flooring and updated bathrooms. Outside there is a fully fenced yard, large deck with gazebo, 2 sheds and a 22 x 24 double heated double garage with a concrete floor. You won't want to miss this large one level home. (id:26472)
RE/MAX Dawson Creek Realty
303 Regent Avenue Unit# 27
Enderby, British Columbia
NO AGE RESTRICTIONS, PET FRIENDLY, TWO PARKING SPACES ALL AT AN AFFORDABLE PRICE. A fantastic place to call home. With nearly 1,500 sq. ft. of bright living space, this upper-level townhouse offers 2 spacious bedrooms and 2 bathrooms in an easy, open layout. Parking is a standout feature, including two designated spots: a private single car garage and a covered carport. Visitor parking is also plentiful. There's a large kitchen that provides ample cabinetry, a convenient eating bar, and flows into a great room designed for entertaining. Recent updates include fresh paint, stainless steel washer and dryer, LG dishwasher, stylish bathroom vanities, a high efficiency furnace, and a Navien on demand hot water system. The primary bedroom, living room, and private covered deck showcase sweeping views of the Enderby Cliffs. From your deck you can also take in ball tournaments and events at Riverside Park. The family friendly strata community offers a clubhouse, RV parking, and a rental suite for guests. Perfect as a first home or as a downsizing option, it is ideally located next to the Shuswap River and Riverside Park Trail, and just a short walk to town. Enjoy kayaking, fishing, hiking, and Enderby’s vibrant arts scene, plus nostalgic nights at the Starlight Drive-In. Conveniently located approximately 20 minutes to Salmon Arm, 10 minutes to Armstrong, and 23 minutes to Vernon. This upper-level townhouse is not 55+. It is open to all ages. (id:26472)
Royal LePage Kelowna



