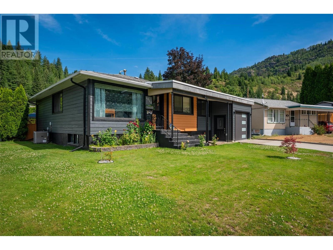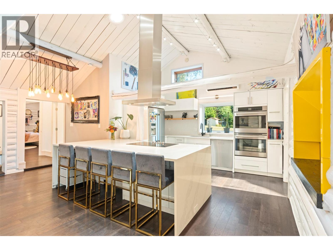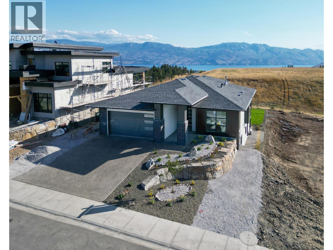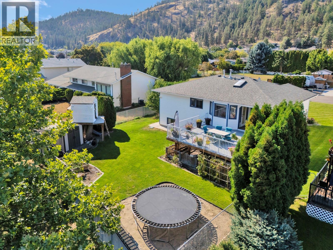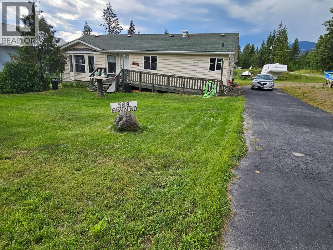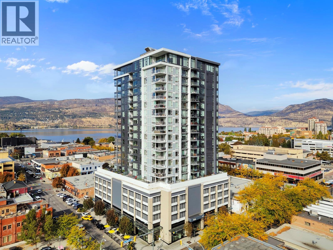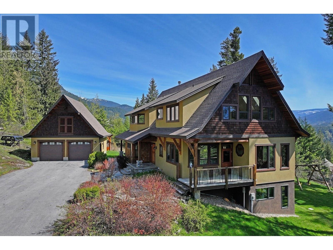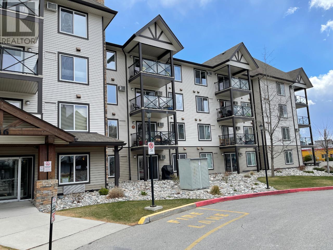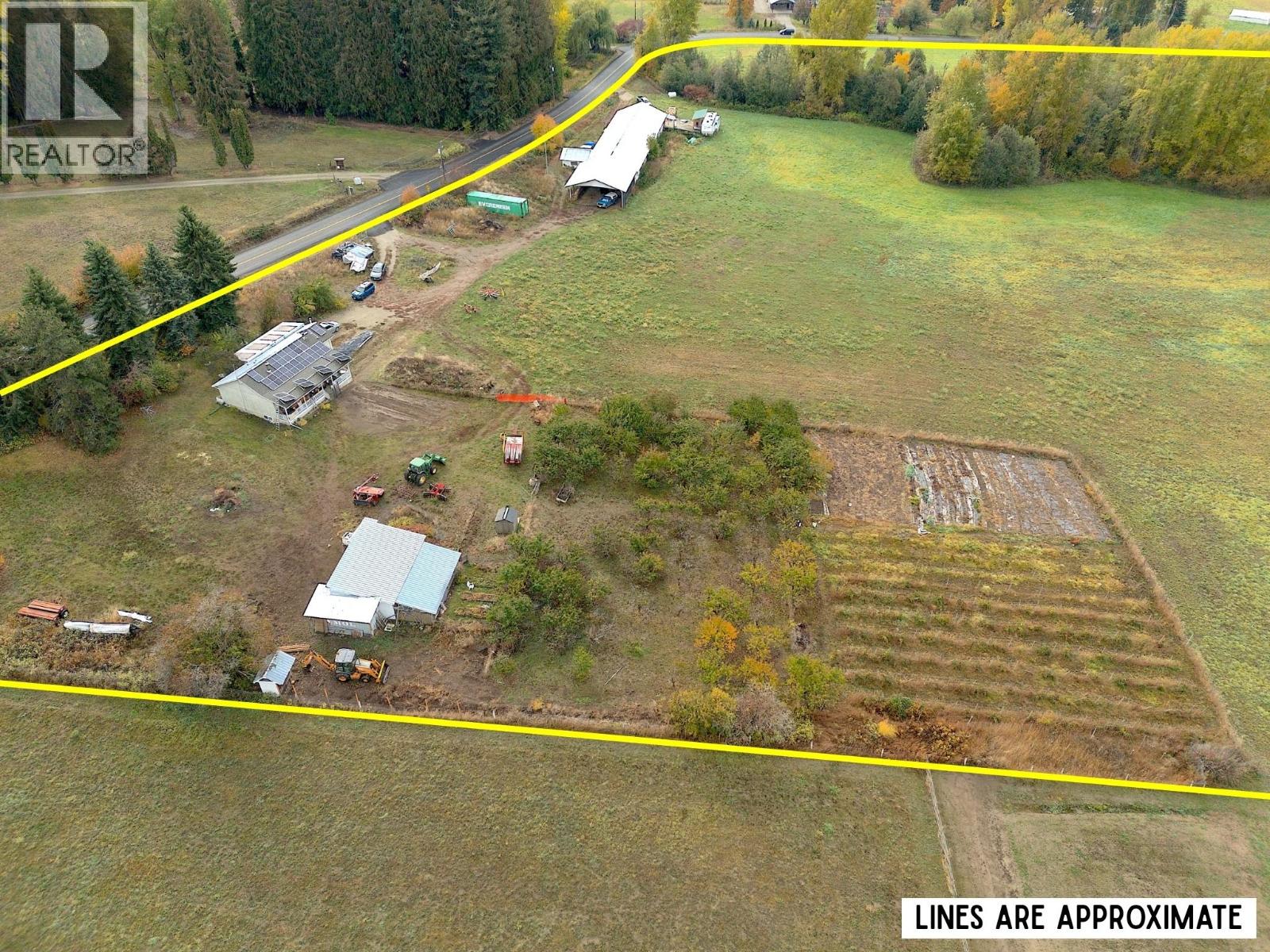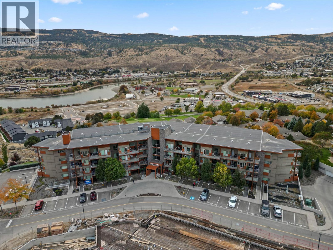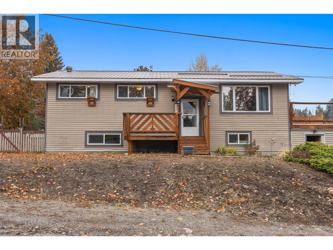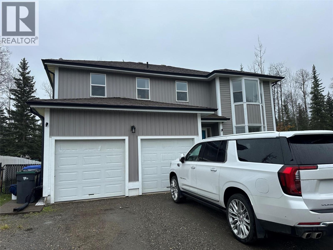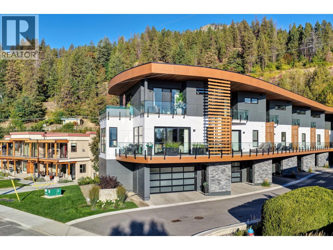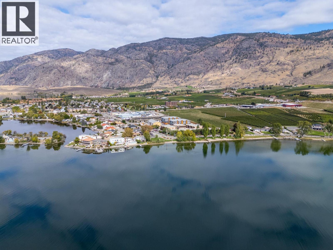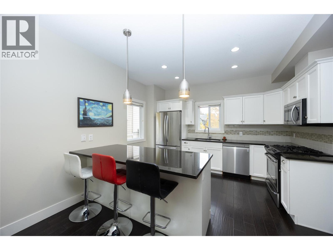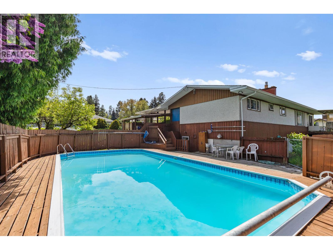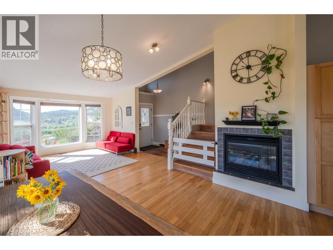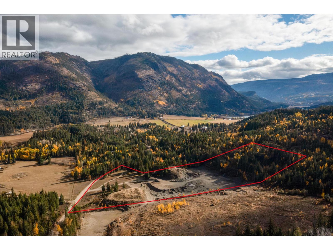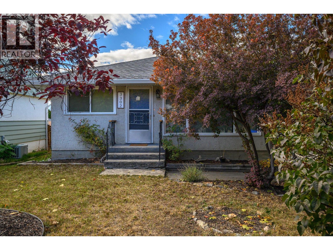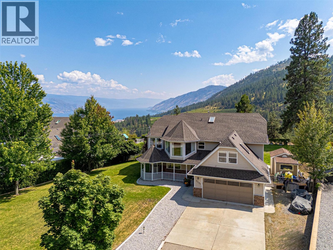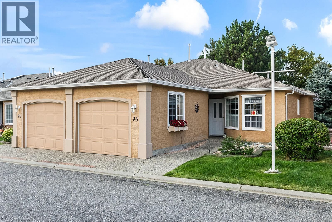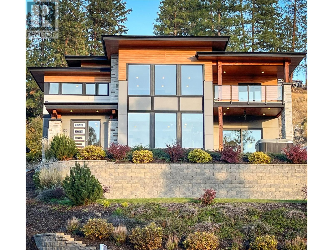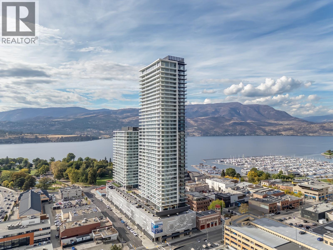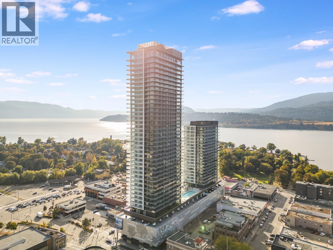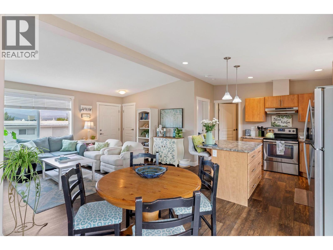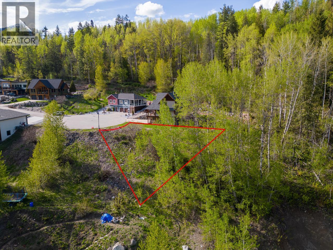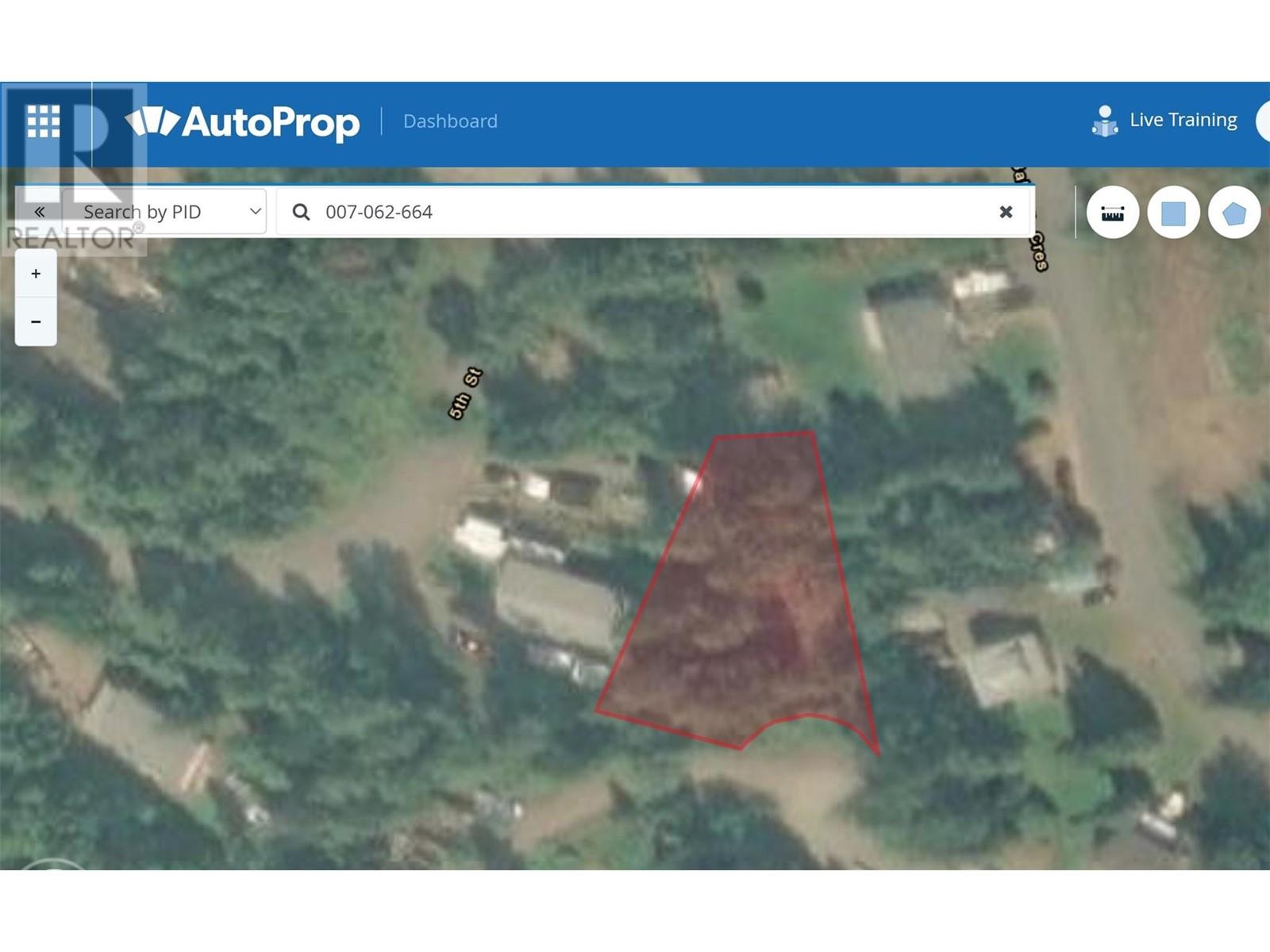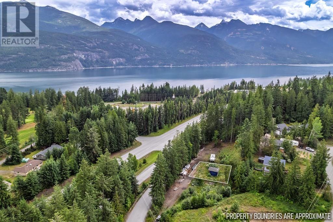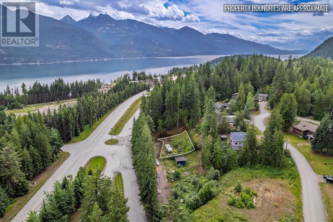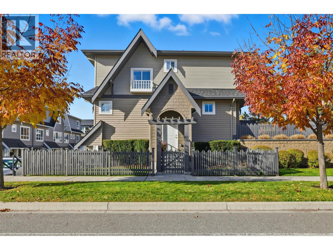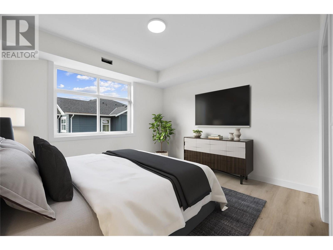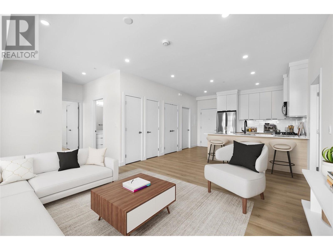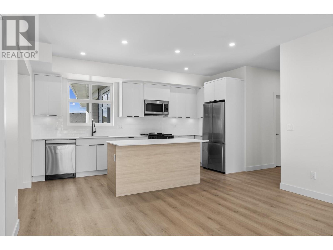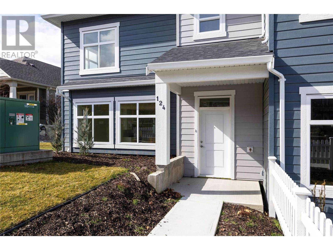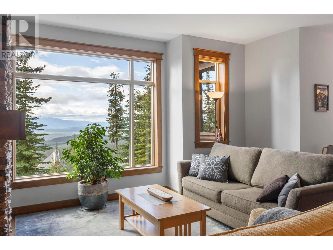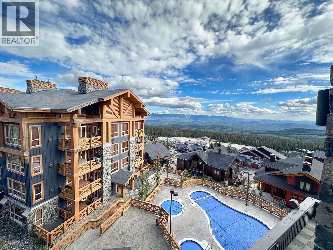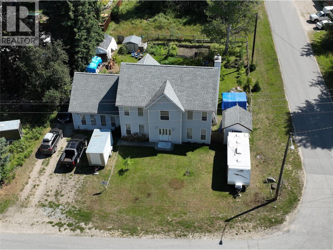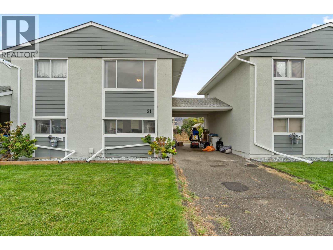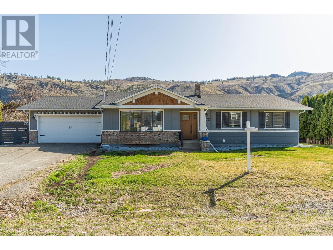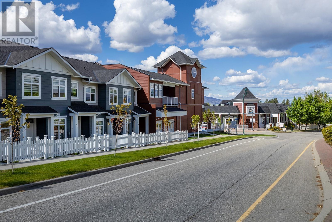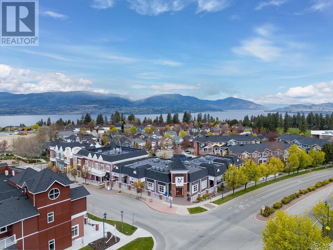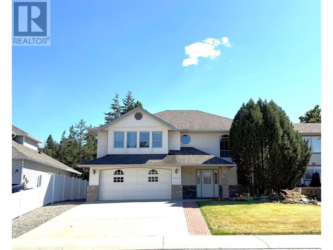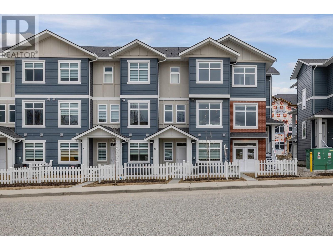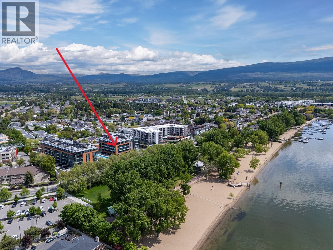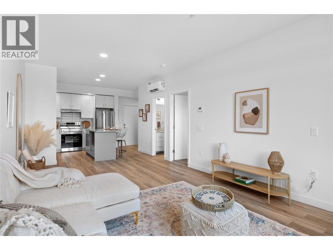Listings
1015 Regan Crescent
Trail, British Columbia
Welcome to this beautifully updated home in the highly sought-after Sunningdale neighborhood, perfect for those looking to downsize without sacrificing comfort or style. The main floor offers a thoughtfully designed layout with a spacious master suite complete with a full ensuite bathroom, as well as a convenient powder room for guests. The heart of the home is a large open-plan living area featuring hardwood floors, a bright kitchen with an eating bar, and a separate dining room that’s ideal for entertaining. On the lower level, you’ll find two additional bedrooms — one currently set up as a home gym — along with a full bathroom and a dedicated laundry room. The exterior is just as impressive, with the front of the home completely redone in modern hardie board siding, giving it fresh curb appeal and a contemporary feel. The oversized attached garage provides plenty of storage and parking. Step into the backyard and discover your own private oasis, fully fenced for privacy and beautifully landscaped with a variety of roses, raised garden beds, a charming gazebo, a covered patio, and an additional open patio area ... perfect for enjoying summer evenings. With underground sprinklers, central air conditioning, and its prime location in one of Trail’s most desirable areas, this home truly has it all. (id:26472)
RE/MAX All Pro Realty
5555 Stubbs Road
Lake Country, British Columbia
Introducing this stunning, renovated modern farmhouse, a property that exudes warmth, sun trapped with full sun all day, elegance, and high-end finishes throughout. Upon entering, you'll immediately feel captivated by the cozy ambiance. The open concept living space features a charming fireplace and floods of natural light, creating a tranquil retreat for all. The one-of-a-kind loft master suite offers privacy and luxury, providing a true haven for relaxation. Additionally, the brand new, thoughtfully renovated 496 sq ft detached studio presents an exceptional opportunity for anyone seeking a home-based business. Outside, the oversized deck and hot tub create the perfect spot for enjoying the breathtaking views and the great outdoors. With three convenient access points, accommodating even the largest vehicles or recreational equipment, with 50amp service, water & sewer. EV charging point hook up. Situated on a perfect .92-acre lot, this property holds immense potential for expansion or development. Whether you dream of adding onto the main home or exploring new construction possibilities, the expansive lot serves as your canvas. Furthermore, the location offers proximity to essentials such as the lake, hiking trails, schools, and shopping, making it an ideal choice for families. This home and property combine luxury, comfort, and potential in one picturesque package.Don't miss your chance to own this incredible property, where every detail has been carefully considered. (id:26472)
RE/MAX Vernon Salt Fowler
2531 Pinnacle Ridge Drive
West Kelowna, British Columbia
LIMITED-TIME OFFER – SELLER PAYS THE GST! Save thousands on your brand-new home in Tallus Ridge, where for a limited time the seller will cover the GST—a rare incentive that makes this an exceptional buying opportunity. This stunning 5-bedroom, 4-bathroom rancher with full walkout basement offers 3,045 sq. ft. of modern living on a flat, fully usable 0.19-acre lot with beautiful Okanagan Lake views. The bright, open-concept main floor features a spacious great room, large dining area, and chef-inspired kitchen with an oversized island—perfect for family gatherings and entertaining. The primary suite is a true retreat with lake views, private deck access, and a luxurious ensuite featuring a soaker tub, walk-in shower, double vanity, and walk-in closet. The lower level includes two bedrooms, a full bath, a large recreation area with backyard access, and a fully self-contained 1-bedroom legal suite—ideal for extended family or rental income. A 21’ x 22’ garage plus parking for four more vehicles ensures plenty of room for guests, toys, or a trailer. Act now to take advantage of the GST savings and secure one of the few new homes offering lake views, a large flat lot, and suite potential in this vibrant, family-friendly community close to schools, golf, parks, trails, and amenities. (id:26472)
RE/MAX Kelowna
325 Mctavish Road
Kelowna, British Columbia
Welcome to 325 McTavish Road, a family-friendly 3 bed & den home in the heart of North Glenmore with incredible yard space for kids to play. On the main floor, you'll find a private primary suite with an ensuite, while an additional room off the kitchen makes for a perfect kid’s playroom, or convenient home office. The renovated basement adds incredible versatility with two spacious bedrooms, a full bath, and a bright recreation space—ideal for older kids who want their own hangout spot or for hosting overnight guests. Step outside to enjoy the large, flat yard with an expansive deck off the kitchen, creating the perfect setting for summer BBQs, family gatherings, or simply soaking in the Okanagan sunshine. Parking is never an issue with a double garage featuring extended ceiling height, plus abundant driveway space for trailers, toys, or guests. Located within walking distance to top-rated schools, shopping, restaurants, and parks, this home offers both the comfort of a highly desirable neighbourhood and the convenience of having everything your family needs just minutes away. (id:26472)
Vantage West Realty Inc.
589 Fawn Road
Clearwater, British Columbia
This charming three-bedroom, two-bathroom home in Clearwater offers an ideal opportunity for first-time buyers or those looking to downsize without compromising on comfort or convenience. Situated in a great location right next to dog walking trails and close to amenities! This well-maintained property features a functional layout with a bright and welcoming atmosphere. The spacious yard provides plenty of open parking for vehicles, RVs, or guests, making it perfect for everyday living or entertaining. Whether you're starting out or simplifying your lifestyle, this home combines affordability with practicality in a peaceful and accessible setting. (id:26472)
Royal LePage Westwin Realty
1588 Ellis Street Unit# 1106
Kelowna, British Columbia
Nestled in the sought-after Ella building, this spacious corner condo offers the best of downtown Kelowna living. Enjoy a bright, open design that blends modern comfort with everyday convenience. The south/east facing corner layout features large floor-to-ceiling windows that fill the home with natural light and a generous covered patio—perfect for relaxing, outdoor dining, or entertaining. Inside, the smart split-bedroom floor plan provides privacy, while the full-size kitchen with a large eat-up island makes hosting easy. Added touches include integrated appliances, blinds, a laundry closet with extra counter space and storage, and warm finishes throughout that make the space feel inviting. Building perks include secure parking, dual elevators, a rentable guest suite for visiting family or friends, and a thoughtful range of amenities that help keep strata fees low. Pet lovers will appreciate the two-pet policy with no size limit and the convenient dog wash station. Located just steps from Bernard Avenue and Lake Okanagan, you’ll enjoy a walkable lifestyle with shops, restaurants, and the waterfront all nearby. This vacant home is ready for you to move in and enjoy downtown living at its best. (id:26472)
Vantage West Realty Inc.
4515 Beasley West Road
Nelson, British Columbia
For your private Beasley acreage paradise! Peaceful, surrounded by nature & only moments from the storied community of Nelson & the trail head of the South Slocan Rail Trail. This luxurious South facing home is open & up-lifting, designed by Architect Thomas Loh. Locally sourced timber frame wood, hand-picked indigenous Ymir rock this home was built with family & natural light in mind. 4 bedroom & 2.5 bath upstairs, plus a walk out basement 1 bed 1 bathroom suite. You will feel the cozy ambience immediately with in-floor heat & a timeless Ymir stone wood fireplace. Spacious kitchen, family room and dining area for everyday living. For those that love to entertain, the formal living room has complimentary architectural elements with an array of light from large windows and transoms, stone fireplace, beautiful timbers, Cherry cabinetry/open shelving and open timber frame ceiling. A games room and wet bar in the walk out basement for family and friends to enjoy. Endless mountain vistas available from the decks and patios for your indoor/outdoor living options. The detached double car garage has a loft for storage. Nelson and the area offer multiple recreational activities & opportunities only 25 mins YCG. You must see this exquisite home in person which can be arranged by booking a private tour through the listing agent. Please see the drone footage and the virtual tours on the listing agent?s website and ask for a feature sheet to see all the extras this home has. Imagine! (id:26472)
Sotheby's International Realty Canada
246 Hastings Avenue Unit# 317
Penticton, British Columbia
Welcome to 317-246 Hastings Ave – a beautifully maintained 2-bedroom, 2-bathroom corner unit condo offering comfort, convenience, and style in one of the most desirable areas of town. This third-floor unit features an open-concept layout, with a brand-new washer and dryer and new A/C unit. Enjoy the peace of mind that comes with a secured parking spot, and the flexibility of no age restrictions—perfect for first-time buyers, down sizers, or investors. Located just steps from popular restaurants, and shopping, you'll love the vibrant neighbourhood and everything it has to offer. Don’t miss your opportunity to own this move-in-ready home in a prime location while watching the sunset on your deck! (id:26472)
RE/MAX Penticton Realty
1277 Mountain View Road
Spallumcheen, British Columbia
Welcome to 1277 Mountain View Road - a breathtaking 14-acre property in Spallumcheen, just minutes from Armstrong. With the option to add an additional residence, this serene country escape offers the perfect mix of sustainability, comfort, and rural beauty, with everything you need to live a peaceful, self-sufficient lifestyle. This home features 2 bedrooms and 2 bathrooms on the main, including a primary suite with ensuite and walk-in closet. The remodeled kitchen, front entrance, and living room flooring (2019) give the home a fresh, inviting feel, while the wood-burning stove fills the living area with cozy warmth. Additional wood and electric furnaces provide backup heat options. Downstairs, a 3rd bedroom (2016) and 3rd bathroom (2017) expand your living space, along with a large cold room, baking room, and roll-up garage door for easy access / loading / unloading, with loads of storage. A $50k Sol-Ark Limitless Power solar system keeps electric bills at $0.00. Outside, enjoy the covered deck and patio, mini orchard (apples, pears, cherries, plums), and a lush garden bursting with multiple varieties of berries and grapes. The land features irrigated fields fed by a mountain-refilled pond, a seasonal creek (Kendry Creek), an enormous 36' x 120’ milk barn with 240V power, chicken coop, and a 36’ x 40’ hay shed. With excellent water ($600/yr), great neighbours, and unforgettable views, this is country living at its best - efficient, peaceful, and full of potential. (id:26472)
Royal LePage Downtown Realty
1040 Talasa Court Unit# 3402
Kamloops, British Columbia
Welcome to Paloma at Talasa! This beautifully maintained 2-bedroom plus den condo offers modern living in one of Sun Rivers’ most desirable communities. The bright open-concept layout features a sleek kitchen with brand-new stainless steel appliances, stone countertops, and a cozy living area with an electric fireplace. The den includes built-in storage, perfect for a home office. Enjoy two bathrooms—a 4-piece main and a convenient 2-piece guest bath. Step onto your private balcony to take in the stunning views. Additional features include underground parking, a secure storage locker, and central geothermal heating and cooling for year-round comfort. Move-in ready and perfectly located just minutes from downtown Kamloops! (id:26472)
Royal LePage Westwin Realty
335 Nechiefman Street
Princeton, British Columbia
This is it! Welcome to your corner lot, near 1/4 acre, piece of paradise set high above the Tulameen River on the outskirts of beautiful Princeton BC. Here is a 5 bedroom home, complete with an in-law suite with a separate entrance, a massive fully fenced back yard, chicken coop, a huge 1000+ square foot south facing deck, and 1000+ square foot garage/shop below. Situated in the foothills of the Cascade Mountains in the stunning Similkameen Region, this home is just seconds from town, just a short walk to John Alison Elementary, and has all the peace and quiet you’re looking for. Call your agent for a private tour today! (id:26472)
8 Sentinal Pl Place
Tumbler Ridge, British Columbia
COME SEE IT, YOU'LL WANT IT! BEAUTIFUL, CUSTOM built 4-bedroom, 3.5 baths, heated GARAGE w/ loft area, GORGEOUS, top notch, LUXURIOUS custom kitchen with massive ISLAND, deep pot/pan drawers, gas stove, additional cupboards, tile floors, WINDOWS galore, garden GLASS DOORS, gas FIREPLACE, dual cabinetry with combination of STAINLESS STEEL and WOOD. Elegant formal living room with bay window, 2-piece bath off the kitchen, an impressively large walk-in boot/coat room and a beautiful GRAND entry, showcasing wide staircase to upper-level common area amongst 4 generously oversized bedrooms. The primary bedroom offers a walk-in/walk through closet (which also has laundry hook-ups), stunning UPGRADED & ATTRACTIVE 3-piece bath which serves as an ensuite & secondary bath, window bench sitting, barn doors. Renovated basement w/ family room, 2 pce bath, large laundry area, upgraded furnace and hwt. Huge DECK, widen driveway, RV parking, backs onto GREENBELT, lovely FEATURES AND EXTENSIVE UPGRADES. (id:26472)
Royal LePage Aspire - Dc
4364 Beach Avenue Unit# 1
Peachland, British Columbia
Set in the heart of Peachland’s vibrant waterfront, this architecturally striking residence by Lakepoint Homes offers refined design and a seamless connection to the Okanagan lifestyle. One of only seven exclusive homes, this end unit sits closest to the water, just steps from the beach, cafes and boutique shops along Beach Avenue. Soaring 10-ft ceilings and floor-to-ceiling Marvin windows flood the interior with natural light, while wide-plank white oak floors and a floating glass staircase add a sense of understated sophistication. The open-concept main level is ideal for entertaining, featuring a chef’s kitchen with Thermador appliances, quartz surfaces, and a statement island that flows into the dining and living areas, framed by panoramic lake and mountain views. Expansive sliding doors open to a wrap-around deck with glass railings, extending your living space outdoors. A private elevator connects all three levels, including the tranquil upper floor where the primary suite offers two walk-in closets, a spa-inspired ensuite, and access to two serene view decks. An additional bedroom with an adjacent bath, office, and laundry complete the layout. The double garage provides abundant storage, epoxy floors, and EV charging. With multiple, distinct outdoor living spaces and meticulous attention to detail throughout, this home embodies elevated lakeside living in one of Peachland’s most charming waterfront communities. (id:26472)
Unison Jane Hoffman Realty
5401 Lakeshore Drive Unit# 205
Osoyoos, British Columbia
Own a Slice of Paradise – Unit 205 at Casa Del Mila Oro! Welcome to your dream lakeside escape! This beautifully updated 2 bed, 1 bath fully furnished condo in the sought-after waterfront complex of Casa Del Mila Oro offers the perfect blend of comfort, style, and investment potential. Step inside to discover an inviting open-concept layout, featuring granite countertops, refinished hardwood floors, a brand-new dishwasher and geothermal furnace, and a fresh coat of paint throughout. Ideal as a family vacation retreat or an income-generating investment, the complex boasts fantastic amenities: a pool, hot tub, and private beach with a wharf—perfect for those unforgettable summer days by the lake. Recent upgrades to the resort include a new beachfront fence, refreshed logwood accents, and a full exterior repaint, showcasing the community’s strong pride of ownership. What truly sets this property apart? Flexibility. You can: Join the on-site rental pool (this unit is projected to gross over $30,000 in 2025), Rent privately, or Enjoy it for personal use Unique. Versatile. Waterfront living at its finest. Don't miss your chance—click the 3D tour and see for yourself why Unit 205 at Casa Del Mila Oro is a one-of-a-kind opportunity in sunny Osoyoos! (id:26472)
RE/MAX Kelowna
600 Boynton Place Unit# 86
Kelowna, British Columbia
Welcome to Boynton! This spacious end-unit family home offers 3 bedrooms and 2.5 bathrooms, complete with a full double garage and a fully fenced backyard overlooking a tranquil treed area. Enjoy the abundance of natural light from the extra windows and the open-concept kitchen and dining area featuring a great-sized pantry — perfect for family living and entertaining. Ideally located in the desirable Glenmore area, you’ll be close to schools, parks, and all local amenities. Pets are welcome, making this the perfect home for the whole family! (id:26472)
Macdonald Realty
350 Clarissa Road
Kelowna, British Columbia
Welcome to 350 Clarissa Road – A Hidden Gem in the Heart of Rutland South. Set on a generous .34-acre lot, this lovingly maintained home is hitting the market for the first time ever. With lush green space, mature landscaping, and a backyard oasis complete with a pool, this is the kind of property where memories are made. Perfectly positioned just a stone’s throw from beautiful Belgo Park & Elementary Schools! Step inside and discover a spacious main floor, where a bright and expansive kitchen offers ample storage and room to gather. The cozy living room features a gas fireplace and a huge picture window that perfectly frames tranquil views of the green space beyond. Upstairs, you’ll find two generously sized bedrooms. Downstairs, the lower level provides exceptional flexibility, boasting two more bedrooms, a large unfinished utility room, a massive rec room, sauna and a separate entrance—a layout that lends itself well to potential suite development. Outside, the yard is a gardener’s paradise, with garden boxes, mature plantings, and lush lawns throughout. The fully fenced pool area promises to be the most popular gathering spot come summer—ideal for entertaining, relaxing, and soaking up the Okanagan sunshine. This is more than a home—it’s a rare opportunity to own a property that’s been cherished and cared for by one family for decades. Come see why 350 Clarissa Road is the kind of place you’ll want to call home for generations. (id:26472)
Royal LePage Kelowna
12563 Taylor Place
Summerland, British Columbia
Nestled on a quiet cul-de-sac overlooking Giants Head Mountain and Dale Meadows Sports Field, this beautifully maintained home sits on a spacious 0.56-acre lot with plenty of open parking. The main floor welcomes you with a bright foyer leading into an open-concept living and dining area filled with natural light from large windows, flowing into a sunny kitchen with access to a covered deck—perfect for entertaining. Upstairs, you’ll find a generous primary bedroom with a private 3-piece ensuite, two additional bedrooms, and a full 4-piece bathroom. The walk-out basement offers a fourth bedroom, a 3-piece bathroom, and access to the lower covered deck, ideal for guests or extended family. Conveniently located close to downtown Summerland, this home blends comfort, space, and stunning views. Contact the listing agent to view! (id:26472)
Royal LePage Locations West
8336 Skimikin Road
Chase, British Columbia
20 acres in Turtle Valley, 1000+ sq.ft. 2 bedroom rancher, open floor plan with kitchen, dining room and living room, wood stove and Electric heat, set up for infloor heating needs to be finished, Metal roof, wall A/C, 28x30 Garage, Spring-fed well, about half in ALR, Active gravel pit, for your own use or apply for license to sell gravel, lots processes already for immediate sale. very private and peaceful valley, lots of nice farms in the area. close to Phillips Lake and Chum lake for great fishing, 20 min to Chase, 1 hour to Kamloops and 30 min to Salmon Arm. (id:26472)
B.c. Farm & Ranch Realty Corp.
3302 24 Street
Vernon, British Columbia
This great East Hill home's main floor features three bedrooms, with an additional bedroom located in the basement, offering flexible living space. The updated kitchen features a modern island, tile backsplash, and stainless steel appliances. The large picture windows in the living room flood the space with natural light. The partially renovated 1-bedroom suite in the basement with a functional layout including a kitchen, living area, and recreation rooms—perfect as a mortgage helper. A new deck overlooks a fenced backyard with mature trees, offering privacy and a calm outdoor space. Recent upgrades include a new roof-2021, gutters, and soffits-2022, along with upgraded electrical service and plumbing- 2023. Located on quiet 24th Street, within easy walking distance of multiple schools, this charming 1960's property is an ideal starter home with potential rental income or a versatile family residence. (id:26472)
RE/MAX Vernon
5291 Bradbury Street
Peachland, British Columbia
Welcome to 5291 Bradbury Street in beautiful Peachland, BC. This stunning 4-bedroom, 3-bathroom home is set on a private and spacious 0.49-acre lot with breathtaking views of Okanagan Lake and the surrounding orchards. Built in 1993, the home has been tastefully updated throughout and features modern finishes while maintaining its original charm. The interior is warm and inviting, with a thoughtfully designed layout perfect for families or those looking for extra space to relax and entertain. Recent updates include the removal and professional replacement of all Poly-B plumbing, giving added peace of mind for future homeowners. Large windows and outdoor living areas make the most of the spectacular lake and valley views, while the expansive lot offers privacy, garden potential, and room to grow. This is a move-in-ready property that combines natural beauty with quality craftsmanship in one of Peachland’s most desirable areas. Don’t miss your chance to own a piece of the Okanagan lifestyle—this home truly has it all. (id:26472)
Judy Lindsay Okanagan
2250 Louie Drive Unit# 96
Westbank, British Columbia
Welcome to this beautifully maintained 2-bed, 2-bath rancher townhome in the sought-after 19+ pet friendly gated community of Westlake Gardens. Backing directly onto an open area with no rear neighbors and the clubhouse, this home blends comfort, convenience, and community living. Enjoy the peace of mind of a prepaid lease until 2092, plus key updates including Poly-B plumbing replaced in 2023, a furnace replaced in 2017 and meticulous maintenance records. The open-concept layout flows easily from the living and dining areas to the kitchen, featuring updated appliances and a water filter system under the sink. A cozy gas fireplace anchors the living room, with sliding doors leading to a terrace with an awning and the opportunity to fence—ideal for pets or added privacy. The spacious primary bedroom offers a 3-pc ensuite, while the second bedroom works perfectly for guests, hobbies, or a home office. The second bathroom is conveniently located for everyday use. A single-car garage with direct access adds security and storage. Westlake Gardens is pet friendly (2 pets up to 10kg per pet) and offers a welcoming clubhouse with a kitchen, games area, and plenty of room for social events. This prime location puts you close to shopping, groceries, golf, and transit—perfect for low-maintenance living with an active, friendly community. (id:26472)
Fair Realty (Kelowna)
130 Flagstone Rise
Naramata, British Columbia
Open House on Saturday November 1st between 1PM-3PM | Welcome to an exquisitely revised three-bedroom, three-bathroom residence that spans two levels of refined elegance. Immerse yourself in the seamless continuity of the open floor plan, where each room seamlessly merges into the next, bathed in the soothing illumination of abundant natural light streaming through large windows. The high ceilings further enhance the sense of spaciousness, infusing a light and airy atmosphere throughout the home. The living room serves as a comforting retreat, complete with a fireplace. The kitchen, recently revamped, steals the show with its classy quartz countertops, stainless steel fixtures, and stylish island. The house also sports a media room, a bar area, and a pool table, perfect for either entertaining guests or relaxing after a busy day. The jewel in the crown of this home is the master suite, with a balcony that reveals a hot tub with breathtaking views of mountains and Okanagan Lake. Further enhancing the suite's contemporary appeal are the walk-in closet and attached bathroom, featuring a fashionable double sink vanity and a luxurious soaker tub. The home includes two additional spacious bedrooms, all fitted with large windows. Two inviting decks and a hot tub await, all set within a well-maintained neighborhood. This property is not just a home, it embodies a lifestyle that flawlessly combines style, comfort, and natural splendor. (id:26472)
Exp Realty
238 Leon Avenue Unit# 1504
Kelowna, British Columbia
Welcome to Water Street by the Park, where luxury, lifestyle, and location meet in the heart of downtown Kelowna. This stunning 2-bedroom, 2-bathroom south-east corner unit offers 879 Sqft of modern living space and an impressive 415 Sqft wraparound balcony showcasing beautiful lake and city views. This home captures sunlight throughout the day while maintaining privacy and peaceful surroundings. This one has an open-concept layout with floor-to-ceiling windows, sleek finishes, and a natural flow between the kitchen, dining, and living spaces. The primary suite features a spacious walk-in closet and a spa-inspired 3-piece ensuite, while the second bedroom offers versatility for guests or a home office. Step outside to your oversized balcony, the perfect place to relax, dine, or take in the sunset over Okanagan Lake. Residents at Water Street by the Park enjoy resort-style amenities including an outdoor heated pool, 2 hot tubs, BBQ kitchens, firepits, a full sized fitness centre with lake views, yoga and spin studios, sauna, theatre room, co-working and social lounges, art studio, putting green, golf simulator, pet wash station, and landscaped green spaces. Additional conveniences include secure underground parking, bike storage, and on-site retail. Just steps from the waterfront, City Park, and downtown dining. This home offers the perfect blend of comfort, community, and convenience, an incredible opportunity to own in one of Kelowna’s most sought after new developments. (id:26472)
Vantage West Realty Inc.
238 Leon Avenue Unit# 1104
Kelowna, British Columbia
Step into resort-style living with this brand new luxury unit just steps from the waterfront. Designed for those who value lifestyle and convenience, this 2-bedroom, 2-bath home offers a seamless blend of sophistication and ease—all wrapped in a generous wraparound balcony with sparkling lake and city views. Inside, modern finishes, an open-concept layout, and floor-to-ceiling windows create a bright, airy space perfect for entertaining or unwinding in style. Host dinner with friends without feeling cramped or simply slide open the doors to enjoy true indoor/outdoor living. With resort-inspired amenities at your doorstep, you can balance work, wellness, and relaxation without leaving home. And when you do, everything downtown—beach, dining, shops, and services—is just a short stroll away. Best-priced 2 bed, 2 bath in the complex, offering unbeatable value in one of the city’s most sought-after locations. (id:26472)
Vantage West Realty Inc.
3591 Old Vernon Road Unit# 220
Kelowna, British Columbia
RANCH PARK is a lovely 55+ complex in a terrific location! This mobile home offers 2 bedrooms and 2 bathrooms with 960 sqft of living space. Modern design + feel in a move in ready condition. Cozy front porch, open concept layout with lots of light & feeling of space with 9’ pitched ceilings. Kitchen boasts a center island, soft close cabinets, S/S appliances and a pantry. Nicely appointed with separate of Primary bedroom & 2nd bedroom. Primary has a full ensuite bathroom and the home also another full bathroom. Comes with upgrade features such as drywalled interior, pot lights with dimmers, dual flush toilets, exterior patio door, extended eaves, Clermont door package, gas furnace, and AC. Located at the end of the street giving privacy and peaceful mountain view. Right next to Sunset Ranch Golf & Country Club, minutes to Kelowna center or equally as close to Lake Country while enjoying a country setting. Structural warranty in place until 2030. (id:26472)
1021 Silvertip Road
Rossland, British Columbia
Discover Redstone – Where the Mountains Meet Golf, Nature, and Year-Round Adventure! Tucked away at the end of a quiet cul-de-sac, this property offers peace and privacy just steps from all that Redstone has to offer. Enjoy the best of both worlds — a serene setting away from the main road, yet within walking distance to Rossland via the nearby Wagon Road. All essential services — water, sewer, natural gas, and electricity — are ready at or near the lot line. A unique Right of Way runs along the southern edge, ensuring a no-build zone and extra breathing room between you and your neighbour at 1019 Silvertip Rd. With a gentle downhill slope, this 9,234 sq. ft. (858 sq. m.) lot is perfect for a home design featuring a walk-in main level and minimal stairs. Build your dream home surrounded by mountain views, golf, and endless outdoor recreation. Redstone continues to grow alongside Rossland’s vibrant local economy — making this an exceptional investment opportunity. Bonus: GST has already been paid — that’s 5% instant value back in your pocket! (id:26472)
Mountain Town Properties Ltd.
Lot 17 Balfour Crescent
Kaslo, British Columbia
This large 0.28-acre building lot located on Balfour Crescent in Kaslo, BC is easily accessible via a paved road, with municipal water and electricity services available at the lot line. Situated at the end of a cul-de-sac, it offers an ideal opportunity for buyers to build a new home on the outskirts of town. The partially graded and mostly leveled lot is ideal for building a home with a walk-out basement. The seller has cleared some trees to help create a building site, leaving many mature trees on the parcel to retain it's park like setting. (id:26472)
Coldwell Banker Rosling Real Estate (Nelson)
Lot 5 Balfour Avenue
Kaslo, British Columbia
This 0.18-acre, R-1 zoned building lot is located within the Village of Kaslo boundaries. It offers convenient access to all local amenities including schools, shops, a gym, restaurants, a golf course, and recreational trails. The lot is mostly flat with some uphill slope toward the back, providing a variety of building options. Situated on a no-through lane with easy access to the highway, the property offers both privacy and convenience. Municipal water, power, telephone, and internet services are available. Adjacent Lot 6 is also available for purchase—an excellent opportunity if you're looking for additional space. (id:26472)
Coldwell Banker Rosling Real Estate (Nelson)
Lot 6 Balfour Avenue
Kaslo, British Columbia
This 0.179-acre, R-1 zoned building lot is located within the Village of Kaslo boundaries. It offers convenient access to all local amenities including schools, shops, a gym, restaurants, a golf course, and recreational trails. Situated on a no-through lane with easy access to the highway. Municipal water, power, telephone, and internet services are available. Adjacent Lot 5 is also available for purchase, offering an excellent opportunity if you're looking for additional space. (id:26472)
Coldwell Banker Rosling Real Estate (Nelson)
680 Old Meadows Road Unit# 53
Kelowna, British Columbia
Welcome to Brighton. Located in Kelowna’s highly sought after Lower Mission, this townhome offers an incredible location close to transit routes, H2O Centre, and a quick walk to the beach. This home features open concept living, with two bedrooms, two bathrooms, and a convenient back yard area fully fenced and ready to enjoy! One car garage plus additional exterior parking spot offers convenience and security. Low strata fees, pets welcome, and vacant for quick possession. Book your showing today! (id:26472)
Sotheby's International Realty Canada
5300 Main Street Unit# 202
Kelowna, British Columbia
1,078 sq ft 2 Bedroom Condo in the prestigious Parallel 4 Penthouse Collection (one of only 4 condos!). Brand new. Move in ready. Spacious, open layout with split bedroom floorplan. Contemporary kitchen with top-of-the-line Samsung stainless steel, wifi-enabled appliances including a gas stove. Easy access to the private balcony with gas hookup for your BBQ. The spacious primary bedroom offers a walk-in closet with built-in shelving and a luxurious ensuite with quartz counters and a beautiful-tiled shower. 1 Underground parking included (with an additional available to rent from Strata). Bright, convenient and comfortable living in Kelowna's sought after Kettle Valley community. Located directly across from the Village Centre, you'll have easy access to all the shops and services in the neighbourhood, while still enjoying the peacefulness of Kettle Valley living. Chute Lake Elementary School is just a short walk away, making this an excellent choice for small families. Enjoy the benefits of buying new including: New Home Warranty, Property Transfer Tax Exemption (conditions apply), and 1st Time Home Buyer GST Rebate (conditions apply). Parallel 4 in Kettle Valley is a brand new boutique community with condos, live/work, and townhomes. Showhome Open This Weekend Saturday & Sunday 12-3pm or by appointment. (id:26472)
RE/MAX Kelowna
5300 Main Street Unit# 203
Kelowna, British Columbia
Presenting #203 in the exclusive Parallel 4 Penthouse Collection – a bright and spacious, move-in ready condominium offering 1,035 sqft of open-concept living. This two-bedroom, two-bathroom condo is designed for modern comfort with a layout that feels both expansive and inviting. The kitchen features sleek Samsung stainless steel appliances, including a gas stove, complemented by three large storage closets in the corridor adjacent to the kitchen. With abundant natural light flooding the space, this home feels airy and open throughout. The balcony is perfect for relaxing or entertaining with a gas hookup for your BBQ, and a peek-a-boo lake view from the patio. The generously sized primary bedroom offers a walk-in closet with built-in shelving and ensuite with quartz countertops and a beautifully designed shower. The second bedroom is equally well-appointed, and the second bathroom continues the high-end finishes. Located in the desirable Kettle Valley area, you’ll be just moments from local shops, restaurants, and outdoor spaces. Don't miss this unique opportunity to own a beautiful home in the brand-new Parallel 4 community, which includes condos, live/work spaces, and townhomes. Showhome Open This Weekend Saturday & Sunday 12-3pm or by appointment. (id:26472)
RE/MAX Kelowna
5300 Main Street Unit# 204
Kelowna, British Columbia
The Parallel 4 Penthouse Collection - 4 Exclusive Condos in Kettle Valley. #204 is a brand-new, move-in ready 3-bedroom home offering bright, spacious living with two balconies. The modern kitchen features Samsung stainless steel, wifi-enabled appliances, gas stove, and access to a balcony with a gas hookup for BBQ. The primary bedroom boasts a large walk-in closet with built-in shelving and an ensuite with quartz counters and a rainfall shower. Two additional bedrooms, a second full bathroom, a second patio off the living area, and a laundry room provide comfort and flexibility. Across the street from the Kettle Valley Village Centre with new commercial below, this is an excellent location for those who want all the benefits of living in Kettle Valley without the yardwork and maintenance of a single family home. Chute Lake Elementary School is a short walk away. Enjoy the benefits of buying new. Secure underground parking. Brand New. New Home Warranty. No PTT. Showhome Open This Weekend Saturday & Sunday 12-3pm or by appointment. (id:26472)
RE/MAX Kelowna
5300 Main Street Unit# 124
Kelowna, British Columbia
Step inside this brand new, move-in ready townhome at Parallel 4, Kettle Valley's newest community. It's the only one like it in the community! The open-concept main floor boasts a spacious, gourmet two-tone kitchen with a large island, designer finishes and Wi-Fi enabled Samsung appliances including fridge, dishwasher, gas stove and built-in microwave. Enjoy seamless indoor/outdoor living and bbq season with the deck off the kitchen. Retreat to the bedrooms upstairs. The primary has a large walk-in closet and ensuite with rainfall shower and quartz counters. 2 additional bedrooms, a full bathroom, and laundry complete this level. Other designer touches include 9ft ceilings, a built-in floating tv shelf in the living room, custom closet shelving, a built-in bench in the mud room, and roller blinds. This home features an xl double side-by-side garage wired for EV. Home 124 boasts a lot of yard space! Access the front and side yard from the main level entrance, with gated access to Chute Lake Road. Live steps away from top-rated schools, endless parks and trails, grocery options, award-winning wineries & more. Don’t wait to call one of Kelowna’s most coveted family-friendly neighbourhoods home. This brand-new townhome is move-in ready and PTT-exempt. Showhome Open This Weekend Saturday & Sunday 12-3pm or by appointment. (id:26472)
RE/MAX Kelowna
5895 Snow Pines Way Unit# 1
Big White, British Columbia
This stunning unit in Powder View Lodge is packed with premium features and thoughtful upgrades, making it a standout at this price point. Over $34,000 has been invested in ceiling soundproofing and custom paint, plus $8,000 in brand-new appliances. Enjoy breathtaking views from both inside the home and the private hot tub, perched just steps from the ski access trail. The unit is fully furnished and move-in ready, complete with indoor parking in the garage and ample outdoor parking. Inside, you'll find high-end finishes throughout: heated hardwood floors, granite countertops, custom cabinetry, a large gas fireplace, and a master bathroom with a luxurious steam shower. The main bathroom features heated slate tile flooring, and the new climate control system ensures year-round comfort. With unbeatable value, luxury features, and a prime location, this unit is truly hard to beat. Whether you're looking for a personal getaway or an investment property, this one checks all the boxes. (id:26472)
Oakwyn Realty Okanagan-Letnick Estates
375 Raven Ridge Road Unit# 2208
Big White, British Columbia
Discover refined mountain living in Stonegate Resort. This exceptional 2-bedroom, 2-bathroom corner residence rises five stories high, showcasing southeast-facing panoramic views of the mountains and resort pools. Inside, elegance meets comfort with quartz countertops, heated bathroom floors, and expansive custom storage, including two private homeowner lockoffs. True ski-in, ski-out access places you right on the slopes, while the village is just a short five-minute walk away for added convenience. A direct elevator ride connects you to Stonegate Resort’s world-class amenities: an 18-seat theater, cozy coffee shop, children’s play zones, billiard and poker lounge, state-of-the-art fitness center, and luxurious indoor-outdoor pools with spa facilities. (id:26472)
Oakwyn Realty Okanagan-Letnick Estates
1118 Harold Street
Slocan, British Columbia
5-bedroom family-sized home just blocks from Slocan Beach with ample RV/Boat parking. This well maintained 5 bedroom, 2.5 bathroom home sits on the corner of Harold and Arlington streets. The main floor features a bright living room with cozy wood-stove, large dining area and kitchen opening to the yard and garden. The bright kitchen opens to a breakfast seating area, plus a separate dining room for entertaining. The main floor offers a convenient half bath located between the kitchen and living room. Just off the kitchen is a pantry/cold room plus another large room, which can be used as a family room, games room, or however you choose. Enter through the main door of the house, you will find a room that is currently used as a library. Two staircases lead you upstairs to all 5 bedrooms, each of generous size. The primary bedroom has a large walk-in closet and a 4 piece en-suite with a separate shower and soaker tub. The fully fenced backyard, features a large garden, lots of fruit trees, two sheds, and wood storage. The front of the house offers lots of parking for multiple vehicles, RV's, and boats. If you are looking for more space for your growing family, this home is perfect. Slocan is a safe, family-friendly community with schools, grocery store, gas station, coffee shops and so much more. Book your viewing today! Motivated Sellers! (id:26472)
Coldwell Banker Rosling Real Estate (Nelson)
800 Valhalla Drive Unit# 91
Kamloops, British Columbia
Come and view this 3 bedroom, 1.5 bathrooom townhouse in Valhalla Place. Great unit for the family, first time buyer or investor. Through the door you are in the basement with new anti slip, waterproof floor, 2 bedrooms ( one with new carpet) a half bathroom, laundry/mechanical room, access to the backyard and an office space which could be a 4th bedroom. Make your way up stairs (new carpet) and enjoy the bright, great sized living room, primary bedroom, dining room and kithchen all with the anti slip/waterproof flooring. The 3 pce bathrooom was updated with vanity, toilet and shower. The funcitonal kitchen with stove,fridge,dishwasher and microwave is right off the dining room. Step outside the sliding doors and enjoy the morning sun on the 16x10 sundeck with glass railings and stairs to the backyard. Close to schools, bus and shopping. Strata handles the snow removal and maintenance of the front yards. Don't miss out and make this home your own. (id:26472)
Royal LePage Kamloops Realty (Seymour St)
4270 Spurraway Road
Kamloops, British Columbia
Spacious updated Rayleigh home on a 0.46-acre lot. Large driveway continues into the back yard giving you loads of parking. Yard has detached oversized shed/workshop for your toys/tools. Inside has engineered hardwood floors & craftsmen style pillars that separate the entry and front living room. The front living room is open to the dining room & the kitchen making it open concept living. The kitchen provides a large island with range, loads of cabinetry & “save your back” counter heights. All appliances stay with the home including a secondary fridge for overflow groceries for the large family. Continuing with the main level, you’ll find three bedrooms & a bright 4-piece main bath. The second bedroom features a queen size murphy bed, while the large primary suite has its own 4-piece ensuite. Off the kitchen, a sunken family room provides a cozy retreat with a wood burning fireplace, perfect for movie nights or quiet evenings by the fire. The basement has just been finished with modern touches to the main staircase that invites you into a bright warm usable basement. The basement includes a new drywalled ceiling with new light fixtures, fresh paint on walls, ceilings, and floors. It includes a generous rec room with a separate staircase that leads into the two-car garage, giving it a second entrance. Also, a newly added 2-piece bathroom with plumbing for a future shower, plenty of storage in the laundry room/utility room, one bedroom/office and a handy den/work out room. (id:26472)
RE/MAX Real Estate (Kamloops)
5300 Main Street Unit# 121
Kelowna, British Columbia
Brand New. Parallel 4 Boutique Community in Kettle Valley. 3-bedroom, 3-bathroom open-concept living, with large windows overlooking the beautifully landscaped front yard. Entertain in style in the gourmet two-tone kitchen, complete with a waterfall island, designer finishes, and top-of-the-line Wi-Fi-enabled Samsung appliances. Thoughtful touches include built-in cabinets in the living room, custom closet shelving, roller blind window coverings, and more to elevate the space. The main floor also boasts 9ft ceilings and luxury vinyl plank flooring throughout. Upstairs, the primary bedroom features a spacious walk-in closet and an ensuite with a rainfall shower & quartz countertops. Two additional bedrooms, both with walk-in closets, share a full bathroom with a tub, while a convenient laundry area completes the third floor. Enjoy seamless indoor-outdoor living with a covered deck off the dining room and a fully fenced front yard-perfect for kids or pets. The lower level provides access to a double-car tandem garage with EV charging roughed-in, along with a rear entry off the laneway. Live steps away from top-rated schools, endless parks and trails, grocery options, award-winning wineries & more. Don’t wait to call one of Kelowna’s most coveted neighbourhoods home. This brand-new townhome is move-in ready and PTT-exempt. Photos and virtual tour of a similar home. Showhome Open This Weekend Saturday & Sunday 12-3pm or by appointment. (id:26472)
RE/MAX Kelowna
5300 Main Street Unit# 112
Kelowna, British Columbia
Brand new, move-in ready townhome at Parallel 4 - Kettle Valley's newest boutique community. Parallel 4 is located in the heart of Kettle Valley, across the street from the Village Centre. Discover the benefits of a new home including PTT Exemption (some conditions may apply), New Home Warranty, contemporary design and being the first to live here. This 4-bedroom, 4-bathroom townhome offers an ideal floorplan for your family. You’ll love the spacious two-tone kitchen featuring an oversized waterfall island, designer brass fixtures, and quartz backsplash and countertops. The primary suite, with an ensuite and walk-in closet, is on the upper floor alongside two additional bedrooms. A fourth bedroom and bathroom are on the lower level. Other thoughtful details include custom shelving in closets, rollerblinds window coverings, an oversized single-car garage roughed in for EV charging, and a fenced yard. Located across Kettle Valley Village Centre, enjoy a walkable lifestyle close to the school, shops, pub and parks. Your unparalleled lifestyle starts right here, at Parallel 4. (note - photos and virtual staging from a similar home in the community). Parallel 4 in Kettle Valley is a brand new boutique community with condos, live/work and townhomes. Showhome Open This Weekend Saturday & Sunday 12-3pm or by appointment. (id:26472)
RE/MAX Kelowna
5300 Main Street Unit# 103
Kelowna, British Columbia
Parallel 4, Kettle Valley’s NEWEST COMMUNITY, is NOW SELLING move-in ready and move-in soon condos, townhomes and live/work homes. Enjoy all the benefits of a brand-new home – stylish and modern interiors, new home warranty, No PTT (some conditions apply), and the excitement of being the first to live here. This 4-bedroom, 4-bathroom townhome offers views of Okanagan Lake and neighbouring parks, and was designed to be the ideal townhome for your family. The spacious and stylish kitchen is the centre of the main living area, and features an oversized waterfall island (perfect for snack time, homework time and prepping dinner), quartz countertops and backsplash, and designer brass fixtures. Access the front patio from the dining room, and enjoy movie-night in the comfortable living room. The primary suite, with an ensuite and walk-in closet, is on the upper floor alongside two additional bedrooms. A fourth bedroom and bathroom are on the lower level. Other thoughtful details include custom shelving in closets, roller blind window coverings, an oversized single-car garage roughed in for EV charging, and a fenced yard. Located across Kettle Valley Village Centre, enjoy a walkable lifestyle close to the school, shops, pub and parks. Photos and Virtual tour of a similar home, features may vary. Showhome Open This Weekend Saturday & Sunday 12-3pm (id:26472)
RE/MAX Kelowna
5300 Main Street Unit# 115
Kelowna, British Columbia
BRAND NEW TOWNHOME in KETTLE VALLEY’S NEW COMMUNITY - PARALLEL 4, featuring move-in ready and move-in soon condos, townhomes and live/work homes. This inviting 3-bedroom plus flex, 4-bathroom home offers views of Okanagan Lake and neighboring parks. With approximately 2,384 square feet of thoughtfully designed living space, it is perfect for a growing family. The open-concept main level is designed for modern living, with 10ft ceilings, a bright and spacious living area, and a gorgeous kitchen at the heart of the home, featuring an oversized island, quartz countertops, stylish two-tone cabinetry, and WiFi-enabled appliances. The dining area provides access to a patio, while an additional nook creates the perfect workspace. Upstairs, the primary suite is complete with a walk-in closet and ensuite bathroom. Two additional bedrooms and a full bathroom complete this level. The lower level boasts a generous flex space with a full bathroom and street access, ideal for a fourth bedroom, home office, gym, or even a guest suite for your out-of-town visitors. A double-car garage with EV charger rough-in adds convenience. With its prime Kettle Valley location, Parallel 4 ensures you can enjoy the many benefits of Kettle Valley living - you’re steps from shops, parks, and schools. Photos and virtual tour are from a similar, some home features may vary. Showhome Open This Weekend Saturday & Sunday 12-3pm from 12-3pm or by appointment. (id:26472)
RE/MAX Kelowna
5300 Main Street Unit# 118
Kelowna, British Columbia
Brand New LIVE/WORK Opportunity in Kettle Valley. Parallel 4 introduces one of only three exclusive Live/Work homes—designed with home-based business owners in mind. The home features a dedicated area that lends itself perfectly to a business space without compromising your personal living area. The dedicated work area features double pocket doors providing separation from the main living area, street front access off Main Street and opportunity for signage—ideal for bookkeepers, counselors, designers, advisors, and more. When it’s time to unwind, step inside the 3-bed, 3-bath townhome featuring an open-concept main floor with 9ft ceilings and large windows. The gourmet two-tone kitchen shines with a quartz waterfall island, designer finishes, and Wi-Fi-enabled Samsung appliances. Upstairs, the primary suite offers a spacious walk-in closet and ensuite with quartz counters and a rainfall shower. Two additional bedrooms, a full bath, and laundry complete the upper floor. Enjoy a covered deck off the living room, an XL tandem garage with EV rough-in, and rear lane access. Live in Kelowna's sought-after family community, Kettle Valley—steps from top-rated schools, parks, trails, grocery options, and wineries. Move-in ready and PTT-exempt. SShowhome Open This Weekend Saturday & Sunday 12-3pm or by appointment. (id:26472)
RE/MAX Kelowna
1869 Mckinley Court
Kamloops, British Columbia
Private Family Oasis Backing Onto Greenspace. Welcome to a rare find—a beautifully maintained family home that offers the perfect blend of indoor comfort and outdoor serenity. Nestled in a peaceful neighborhood, this 4-bedroom, 3-bath home backs directly onto city green space, creating a private and park-like setting right in your backyard. Enjoy two levels of outdoor living with a spacious upper deck with pre-wired speaker system and a lower patio finished with brick pavers—perfect for entertaining or relaxing. Mature landscaping, a seasonal water feature with lighting and goldfish potential, and fruit trees (plum and apricot) add natural charm. The backyard also includes UG sprinklers, a covered gardening station with sink, solar-lit garden shed & outdoor shower -truly an outdoor enthusiast’s dream. Inside, the home continues to impress. The kitchen features quartz counters .French doors off the family room to the deck. Elegant arch windows, hardwood floors throughout the living room & natural gas fireplaces on both levels. A theatre room down with soundproofing & specialty lighting. The home also has a hobby/storage room, hands-free laundry lighting, barrier-free bathroom shower access downstairs. Primary has an ensuite with Jacuzzi tub and walk-in closet. Extras include: Double garage + RV parking, C/Air, C/Vacuum & air exchanger. High-E furnace & HW (2018) Wired for fiber internet (Telus). Central to Summit Elementary & transit. this home is move-in ready. (id:26472)
RE/MAX Real Estate (Kamloops)
5300 Main Street Unit# 106
Kelowna, British Columbia
Parallel 4 - Brand New Townhome in Kettle Valley. Buy now and enjoy the benefits of NEW including new home warranty, No Property Transfer Tax (some conditions apply), 1st time home buyer GST rebate, and the opportunity to be the first people to live in this amazing home. Spacious layout flooded with natural light, boasting 9ft ceilings and luxury vinyl plank flooring throughout the main living area. Kitchen with two-toned cabinets, quartz counters, and wi-fi-enabled Samsung appliances. 3 bedrooms located upstairs including the primary with walk-in closet with built-in shelving and spa-like ensuite. Downstairs, a flexible space with washroom and street access is perfect for guests, home office or gym. With a double garage, ev charger roughed-in, and proximity to parks, schools and amenities this home offers ultimate Okanagan lifestyle. Don't miss your opportunity to live a lifestyle of unparalleled convenience and luxury in the heart of Kettle Valley. Photos and virtual tour of a similar home in community. Showhome Open This Weekend Saturday & Sunday 12-3pm or by appointment. (id:26472)
RE/MAX Kelowna
3409 Lakeshore Road Unit# 509
Kelowna, British Columbia
Modern luxury meets beachside living at Caban! Sub penthouse corner unit overlooking pool and Gyro Beach Park! 2 bedroom, 2 bathroom residence on the 5th floor, offering 992 sq ft of beautifully designed living space and upgraded to 2 parking stalls. This home is filled with natural light, thanks to oversized windows and soaring ceilings that frame the stunning lake and cityscape. The gourmet kitchen is a chef’s dream - Italian-crafted cabinetry, sleek quartz countertops, porcelain slab backsplash, and a full suite of premium Jenn Air appliances, including a six-burner gas cooktop, wall oven, built-in microwave, and integrated fridge and dishwasher. A generous island and ample storage complete the space. The open-concept design flows seamlessly into the living and dining areas, ideal for entertaining or simply soaking in the panoramic views. The spa-inspired bathrooms feature heated porcelain tile floors, under-cabinet motion lighting, and exceptional storage throughout. Step out onto your private patio to take in breathtaking Okanagan sunsets. Caban redefines the meaning of resort-style living. Residents enjoy exclusive access to a 2,000 sq ft fitness facility, a Himalayan salt sauna, an infinity lap pool, a hot tub, and luxurious cabanas with cozy fire tables. With the beach just across the street and top-tier dining, cafe's and shopping a short walk away, this unit offers a lifestyle that blends relaxation and convenience in one of Kelowna’s most desirable neighborhoods. (id:26472)
RE/MAX Kelowna
1111 Frost Road Unit# 313
Kelowna, British Columbia
**Ascent-Exclusive 2.99% MORTGAGE RATE Incentive On Now**. This Brand New, Move-in ready 661-sqft, 1-Bedroom, 1-Bathroom, Riesling home is equipped with a modern kitchen features such as a quartz island with bar seating, stainless steel appliances, soft-close cabinetry, and a subway tile backsplash. The Bedroom has a pass-through closet and access to the contemporary full bathroom. Enjoy a private patio and large laundry room with energy-efficient appliances and extra storage. It also comes with one parking included! Ascent is located in a sought after Upper Mission neighbourhood for families, professionals and retirees. Size Matters and Ascent offers more. Plus, living at Bravo at Ascent means access to the Ascent Community Building, featuring a gym, games area, kitchen, patio, and more. Located in Upper Mission, you’re just steps from Mission Village at The Ponds where you'll enjoy Save On Foods, Shopper's Drug Mart, a Starbucks and various other services and businesses. Buy new & Get More. Environmentally forward Carbon-Free Homes. Contemporary Design. GST For First Time Buyers* - Plus Ascent Exclusive: Avoid Upfront GST. Developer Will Wait On The Rebate So You Don’t Have To. *Condos Eligible for Property Transfer Tax Exemption*. *Conditions Apply. Photos and virtual tour are of a similar home, features may vary. Showhome Open Thursday to Sunday from 12-3pm or by appointment. Ascent offers More Choice with Jr. 1 Bedroom to 3-Bedroom Move-In Ready Condos available in Alpha & Bravo. (id:26472)
RE/MAX Kelowna


