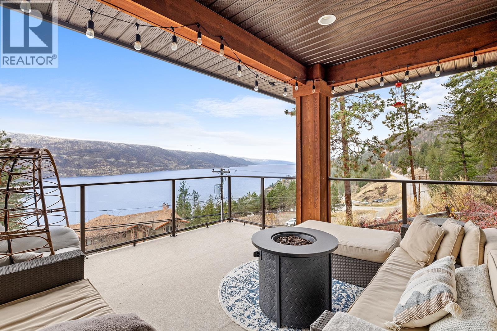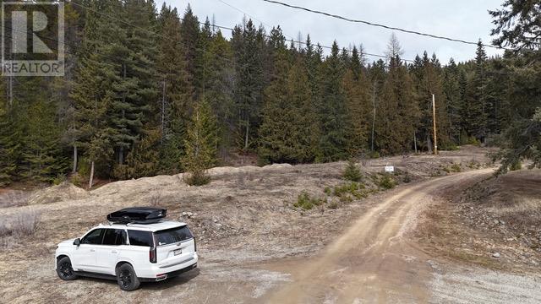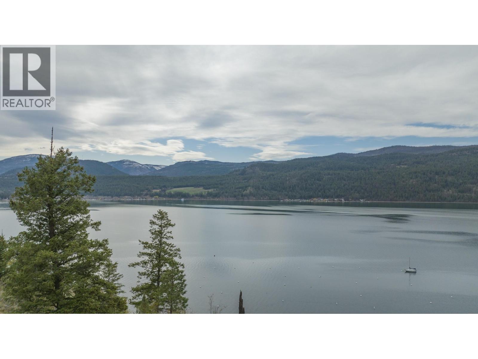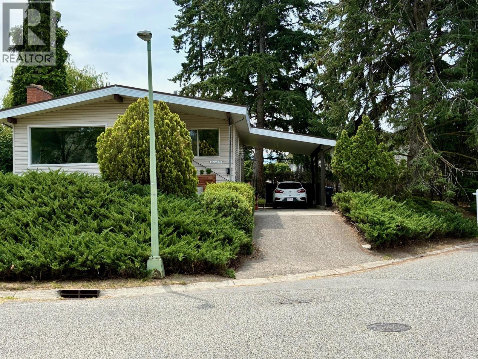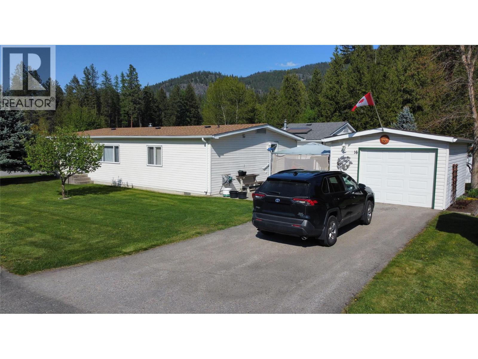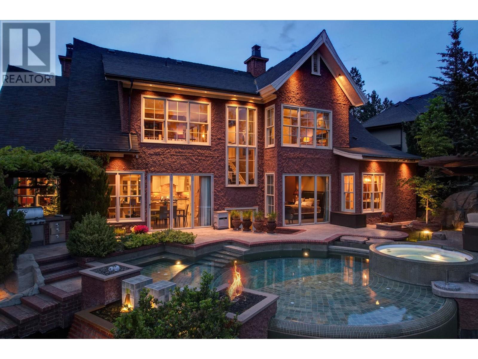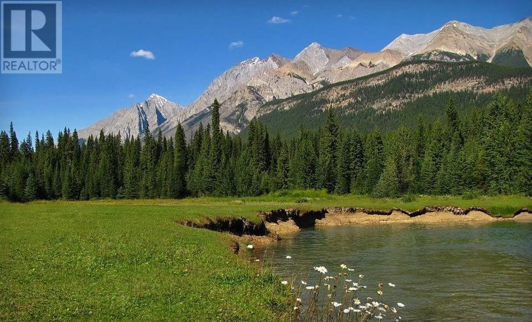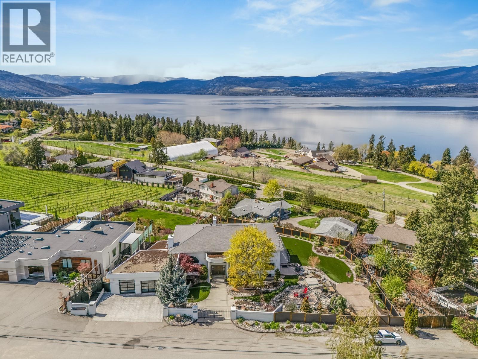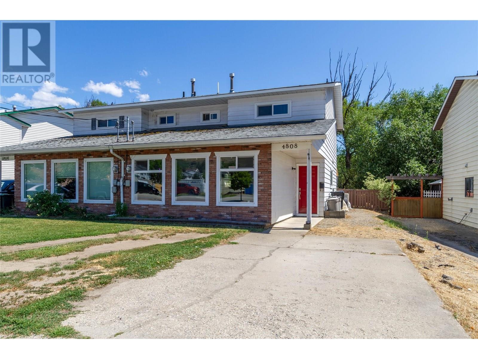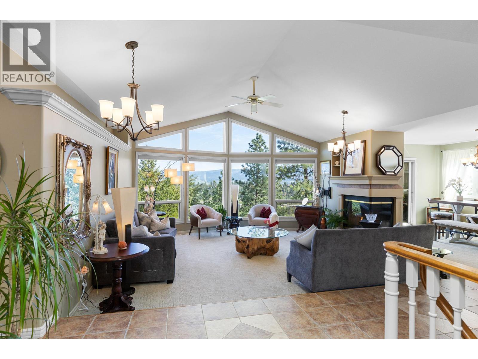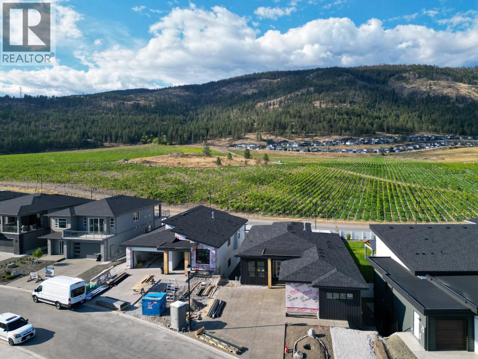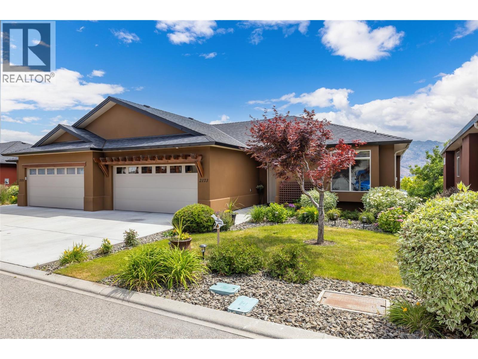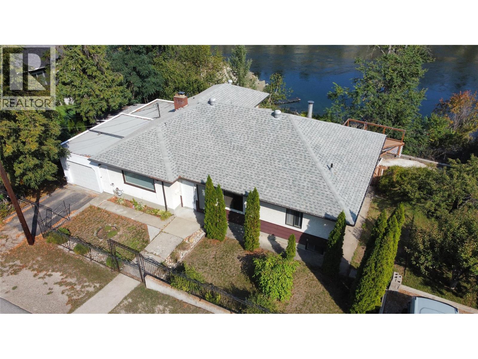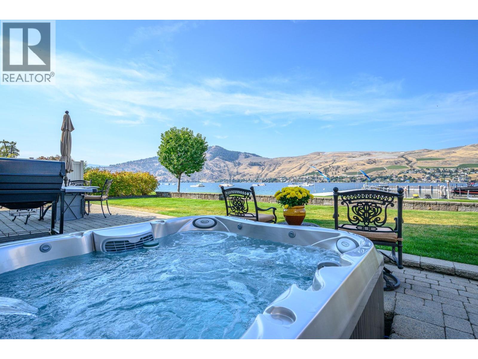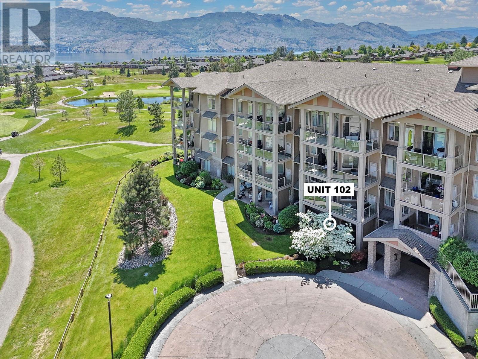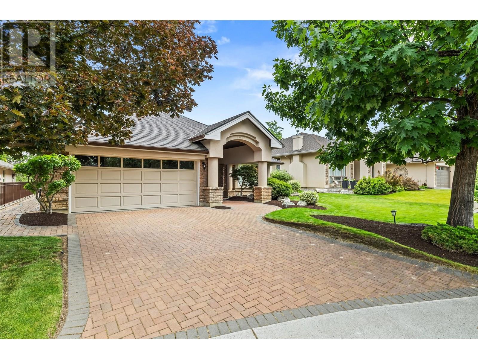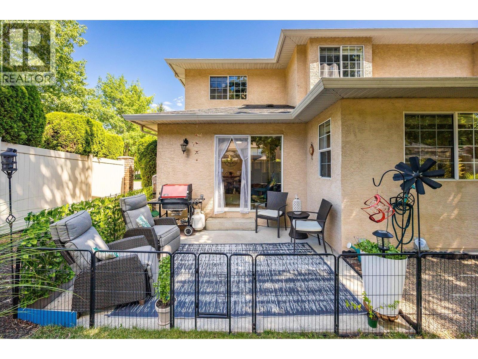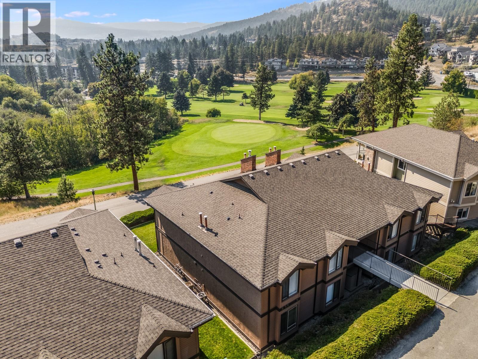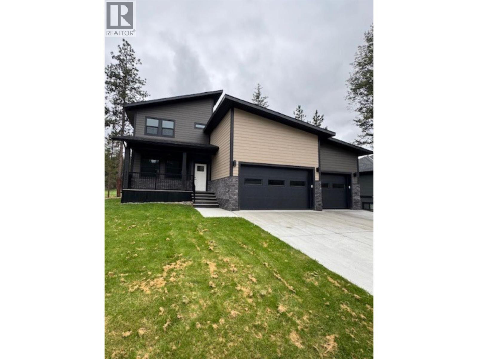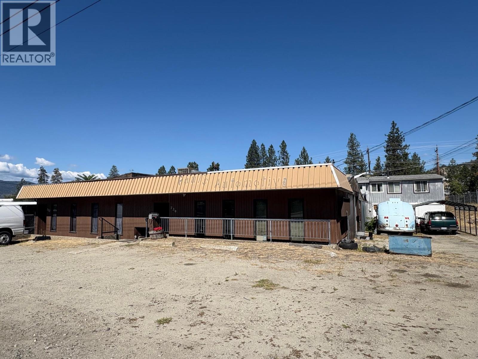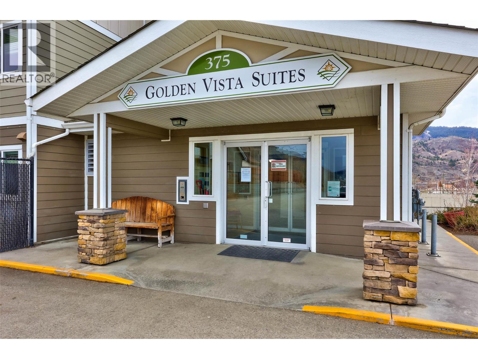Listings
4635 Trepanier Road
Peachland, British Columbia
Reduced over $150,000! 2.5 acres of prime, useable land just 8 minutes from downtown West Kelowna—now an incredible buy! The acreage features a meticulous home, large detached shop, livestock stables, paddocks & riding ring. Endless potential here with ample storage for machines, vehicles & possible carriage house. Fully fenced & lovingly maintained, pride of ownership shines everywhere you look. The home offers a versatile floor plan with open concept layout, surrounded by windows framing natural light & mature greenery. Main level hosts two bedrooms & full bath. Downstairs, a spacious family room with cozy wood-burning fireplace & direct walk-out to the yard. Upstairs, the king-sized primary suite is a private haven with walk-in closet & ensuite. The detached shop impresses with epoxy floors & abundant storage—ideal for hobbyists. A short walk up the path reveals a second world above: barn, paddocks & ring, with rear access. A rare retreat & opportunity you don’t want to miss! (id:26472)
RE/MAX Kelowna - Stone Sisters
1247 Menu Road
West Kelowna, British Columbia
Panoramic lake & mountain views define this modern, thoughtfully designed residence. With a sprawling floorplan & fully self-sufficient two-bedroom in-law suite, this property offers exceptional versatility for multigenerational living or income potential. The main level was designed with entertaining in mind. Expansive windows flood the space with natural light, while built-in speakers enhance the ambiance. The gourmet kitchen is a true centrepiece, finished with granite, a premium Viking gas cooktop, wine fridge & generous walk-in pantry. Transition seamlessly to the expansive deck & take in the tranquil surroundings & vibrant atmosphere—perfect for outdoor dining & relaxed evenings. Upstairs, the home continues to impress with three spacious bedrooms, including the primary retreat—a true oasis featuring stunning views & spa-inspired ensuite complete with dual vanities, a soaker tub & a walk-in shower. A private upper deck & full second bathroom offer added comfort & functionality. The walk-out lower level offers 9-foot ceilings, lake views & endless potential. Complete with a full kitchen, spacious living area & access to a covered lower deck, this level could easily be utilized as a legal two-bedroom suite or customized to suit your lifestyle. Located in one of the region’s most desirable neighbourhoods—surrounded by renowned wineries, excellent schools & beautiful beaches—this is a rare opportunity to live the Okanagan lifestyle to the fullest. (id:26472)
RE/MAX Kelowna - Stone Sisters
159 Clifton Road N
Kelowna, British Columbia
Desirable Glenmore home with a lakeview nestled among trees and close to parks, & multi use trails. This stunning 4 bedroom, 4 bathroom home offers the perfect blend of modern upgrades and West Coast charm. Situated in one of the most desirable locations in Kelowna with it being only 10 minutes away from downtown yet surrounded by nature. Main floor boasts an open concept with many picturesque windows to take advantage of the lake and mountain views. Work from home with an office with a view on the main floor. Upstairs you will find the bedrooms. The primary bedroom has a full 5 piece ensuite with double sinks, walk-in shower and separate soaker tub and large walk-in closet. In the basement there is an additional family room or use it as a fourth bedroom with a 3 piece bathroom. Gather with family and friends on the covered expansive front deck off your main living space and enjoy the breathtaking views or in the fenced private yard. The yard has room for a pool to go with the infinity hot tub or use the space for family and pets. Potential to subdivide off 2 lots. The south lot is 75% of the way through subdivision and is included with house purchase. (id:26472)
RE/MAX Kelowna
1101 Bear Brook Road
Arrow Creek, British Columbia
First time on the market! Buy now build later! Licensed creek domestic water, power to property line, very private dead end road. Treed with upper and lower building sites. Come check it out! GST applicable on purchase. Priced at 159k Call your REALTOR® Today! (id:26472)
RE/MAX Blue Sky Realty
40 Kestrel Place Unit# 14
Vernon, British Columbia
Breathtaking, Unobstructed Lake Views! Perched above the sparkling waters of Okanagan Lake, this 0.33 acre lot in Kestrel Estates delivers panoramic, uninterrupted lake and mountain views. Imagine waking to the sound of birdsong and sipping coffee with the sunrise reflecting off the water. This lot is ideal for a walkout rancher, with ample space to design your dream home. Tucked inside a gated community with private access to a lakeside beach, picnic tables, change rooms/washrooms, boat launch, pristine swimming area, and dock, it’s a nature lover’s paradise. Enjoy long summer days on the water, scenic hikes nearby, and quiet evenings under starlit skies. Whether you’re planning your forever home or a luxury vacation getaway, this is a rare opportunity to build in one of the Okanagan’s most prestigious communities. Come experience the serenity, beauty, and lifestyle that only lakefront living can provide. A true retreat, yet only minutes from Vernon, this is your chance to live the Okanagan dream. (id:26472)
RE/MAX Vernon
1745 Haug Avenue
Kelowna, British Columbia
Welcome to this 4 bedroom home right in the heart of Glenmore! Featuring a legal 1 bedroom suite which is perfect for generating rental income or your loved ones. Updated 3 bedroom/1 bathroom up and 1 bedroom/ 1 bathroom down with a large living room and separate entrance. Situated on a quiet street yet close to schools, parks, bus routes, golf, shopping, recreational facilities and downtown core. Many parks within a short stroll with a variety of activities for all ages such as tennis courts, playground and ball diamond or just enjoying the different wildlife that share Redlich Pond. If you're looking for a family-friendly neighborhood with plenty of activities, Glenmore might be an excellent choice. Lots of room to play in the park-like backyard! Homes on this street do not come up often and this one has never hit the market! (id:26472)
RE/MAX Kelowna
1500 Neimi Road Unit# 16
Christina Lake, British Columbia
This inviting three-bedroom, two-bathroom home offers a life of ease and enjoyment within the established Moody Creek Estates retirement community. Tucked away on a peaceful cul-de-sac, this residence welcomes you with its light and bright ambiance, perfect for both lively gatherings and quiet moments of relaxation. Beyond the comfortable living spaces like the large master bedroom with an ensuite and walk in closet, discover the convenience of a full-height, finished concrete crawl space, easily accessed from inside and providing exceptional storage solutions. A generous 12x27 ft cement patio and gazebo offers a place for sun-drenched afternoons and outdoor gatherings. For the hobbyist or those needing extra space, the 14x20 ft garage is a true asset, featuring a sub-panel, practical workbench, ample overhead lighting, and two windows that invite natural light. The mature landscaping requires minimal effort, allowing you more time to pursue your passions. Our beautiful Christina Lake Provincial Park beach is just a quick two-minute drive or a pleasant ten-minute stroll away. Embrace the vibrant and welcoming spirit of Moody Creek Estates, where professional strata management ensures a carefree and secure lifestyle. Your haven awaits – contact your agent to schedule a viewing! (id:26472)
Grand Forks Realty Ltd
965 Westpoint Drive
Kelowna, British Columbia
Welcome to Woodland Hills. Located on Lower Mission’s highly desirable Westpoint Drive, this property with incredible space, privacy, views, and outdoor living. With extensive water features and a stunning pool deck, this gorgeous craftsman home has space to spare, and thoughtful living spaces throughout. The main level boats multiple living spaces, including proper dining room, welcoming family room, and a gourmet kitchen with Viking Range and panelled appliances. The main floor primary bedroom has direct access to the pool deck, with a large ensuite bathroom and walk-in closet. Upstairs you will find the perfect family layout, with four bedrooms, three full baths, and handy homework nook. The lower level has entertaining options for everyone, including a large wet bar with wine cellar, theatre room, games room with TV nook, powder room, and extensive storage. Rounding out the bottom level is an in-law suite, perfect for nanny or teenagers, with kitchenette, living room, bedroom, and full bath. The outdoor living space is your personal sanctuary - tiled infinity pool with baja bench, stunning water features & koi pond, multiple fire pits, full outdoor kitchen, and sitting area with gas fireplace. This lot has complete privacy, and spectacular lake and mountain views. The oversized double garage has space for workbench and storage. Gorgeous curb appeal and a prestigious location set this home apart. (id:26472)
Sotheby's International Realty Canada
4227-4233 Beaverfoot Forest Service Road
Golden, British Columbia
Accepted off - conditions removed = court date to be set soon. Sharply priced to sell immediately! Court ordered sale! Below recently appraised value Beaverfoot Lodge awaits in the Rocky Mountains, perfectly situated between Golden and Lake Louise. This expansive 162-acre property offers an unparalleled development opportunity with ""no zoning & no building restrictions"" within the Columbia Shuswap Regional District. At its heart lies Beaverfoot Lodge, (twelve bedrooms and four bathrooms), a historic hunting lodge built in 1927, complemented by four additional cabins, sauna cabins, and numerous other buildings. The sale includes four titled lots, each approximately 40.6 acres. The property boasts three water licenses for creek intake and wells, supporting a micro-hydro unit with a large capacity for 200 units, previously planned for potential lease lots. Bordering Yoho National Park, this estate offers immense recreational potential, including a Provincial contract for a month-to-month tenured license of occupation for 160 miles of trail systems (Wapta Falls and surrounding area). The Beaverfoot River meanders through the property, which also features a manmade lake. Accessed via Beaverfoot Forest Service Road (12-13 kilometers from Highway 1), the lodge is approximately 30 minutes from both Golden and Lake Louise, with cell service available nearby. Appraisal available for viewing with an offer. Sold as-is, where-is, with the seller uncertain of condition. Explore the possibilities! (id:26472)
Sotheby's International Realty Canada
4812 Lakeshore Place
Kelowna, British Columbia
This is the one you've been waiting for! Welcome to the Upper Missions most exceptional and rare offerings — a nearly 6,700 sq ft custom residence set on a pristine 1/2 acre lot with lake views, privacy, and a lifestyle that feels more like a resort than a home. Thoughtfully renovated over the years, this estate blends luxury with modern design & bold character. Designed for discerning buyers who value space, style, and indoor-outdoor living, this 6-bedroom, 7-bathroom home offers a flexible layout where almost every bedroom enjoys its own ensuite—ideal for hosting guests or accommodating families. Soak in the Okanagan lifestyle from your resort-caliber backyard featuring a pool, hot tub, syn lawn, and a fire pit area surrounded by a waterfall stream—a showpiece setting for both quiet evenings and elegant entertaining. The expansive patio and open-concept living areas flow effortlessly from indoors to out. Car enthusiasts will appreciate the triple garage with attached workshop, plus space for the RV & boat. Inside, a fully updated chefs kitchen, bar, multiple living rooms and games room create the perfect atmosphere for entertaining, while the home’s rock-and-roll edge add an unmistakable sense of personality & flair. Plus a bonus in-law suite on the lower level. Ideally located in a pocket of Upper Mission, you’ll enjoy privacy without sacrificing proximity—just mins from the Okanagan Lake, schools and daily shopping. This is more than a home—it’s an experience. (id:26472)
Vantage West Realty Inc.
4808 25 Avenue
Vernon, British Columbia
Have you been searching for a centrally located 1/2 duplex with 3 bedroom and 1.5 baths within walking distance to an Elementary and High School close to public transit and local grocery store? A home that has no restrictions and a fenced yard for your furry pal? I have the home for you!! This home has been updated recently with an open concept kitchen and dining room design. There has been luxury vinyl planking installed throughout the home, new paint, stylish new light fixtures, new ceiling fans in all the bedrooms, new wall outlets, new door handles, new furnace in 2018. This place is awesome, there is a serene creek flowing behind this home and it is home to deer, fish spawn, beaver and otters swimming by, birds chirping. This backyard is a blank slate and can be a real oasis perfect for unwinding at the end of the day. (id:26472)
Royal LePage Downtown Realty
1991 Horizon Drive
West Kelowna, British Columbia
Welcome to 1991 Horizon Drive—an elegant, rancher home crafted for those who appreciate privacy, natural beauty, and timeless comfort. Tucked into a quiet, semi-secluded setting in one of West Kelowna’s most sought-after neighbourhoods, this property offers breathtaking views enjoyed from multiple private decks and professionally landscaped gardens. Backing onto a protected ravine with a gentle creek and surrounded by natural habitat, this home offers a peaceful retreat where deer roam and nature flourishes just outside your door. Inside, you’ll find four generous bedrooms, including a luxurious master bedroom with spa-inspired ensuite, walk-in closet, and a private balcony overlooking a majestic view. Designed for relaxed living and effortless entertaining, this home includes large, sun-filled living areas, a custom gourmet kitchen and a fully finished walk-out lower level with private entrances—ideal for extended family and guests. Additional highlights include a heated garage, UV 3M window protection, updated kitchen and bathrooms including quartz kitchen and bathroom countertops and updated fixtures, artistic vessel sinks, and dusk-to-dawn LED security lighting. All within minutes of downtown Kelowna, the waterfront, KGH, and essential services and amenities. Experience the perfect blend of natural tranquility and modern convenience. New PEX plumbing installed in June 2025. Book your private showing of this semi-secluded gem today! (id:26472)
Oakwyn Realty Okanagan
2540 Pinnacle Ridge Drive
West Kelowna, British Columbia
Experience luxury and versatility in this brand-new custom home in the desirable Tallus Ridge community of West Kelowna. Designed as a stylish rancher with a finished walkout basement, this 5-bedroom, 4-bathroom residence offers over 3,300 sq. ft. of thoughtfully designed living space, including a legal 1-bedroom suite - perfect for extended family or rental income. The open-concept main floor is anchored by a spacious great room and complemented by a modern kitchen, bright dining area with access to the large deck. The beautiful primary suite with a 5-piece spa-like ensuite and large walkin closet. Two additional bedrooms and a full bath complete the main level. Downstairs, you'll find a generous recreation room, another bedroom, and a fully self-contained suite with its own kitchen, living space, and bathroom. Located on a quiet street backing onto a vineyard, in a growing, family-friendly neighborhood surrounded by parks, trails, and schools, this is the perfect opportunity to plant roots in the Okanagan. (id:26472)
RE/MAX Kelowna
2173 Talavera Place
Westbank, British Columbia
Welcome to this beautiful 4-bedroom plus den, 3-bathroom walkout rancher, showcasing breathtaking panoramic views of the lake and mountains in the highly desirable Sonoma Pines community. The kitchen is a chef’s delight, featuring granite countertops, tile backsplash, stainless steel appliances, and a sit-up island. The dining area opens to a spacious covered deck with two privacy screens and an awning—perfect for outdoor entertaining. In the living room, enjoy 10-foot ceilings and hardwood floors that create an airy, elegant feel. The primary suite offers a walk-in closet and a 3-piece ensuite with granite counters, while a den, laundry room, and double garage complete the main level. The fully finished lower level is designed for relaxation, with luxury vinyl flooring, a family room with patio access, two bedrooms, a flex room/bedroom, a 3-piece bath, and ample storage. Residents of Sonoma Pines enjoy access to a fantastic clubhouse with a gym, pool tables, shuffleboard, library, full kitchen, and event space. This quiet, gated, and beautifully maintained community has no age restrictions and is ideally located near Gellatly walkway, beaches, golf, wineries, restaurants, shopping, and hiking. Added benefits include no Property Transfer Tax or Speculation Tax, and the lease is prepaid until 2102. Quick possession available! (id:26472)
Coldwell Banker Executives Realty
3300 Watt Road Unit# 12
Kelowna, British Columbia
Welcome to the extraordinary lifestyle of the Lower Mission, where living along the pristine shores of Okanagan Lake and the nearby Village of Pandosy combines convenience with charm. You'll find upscale boutiques, gourmet restaurants, and charming cafes just minutes from your home. Mission Bay’s exclusive gated community, built with timeless integrity in 1990, features this exquisite home, which is part of a tight-knit enclave of only 12 discerning neighbors. Surrounded by lush, manicured grounds, this property provides a peaceful and scenic backdrop for your everyday life. Enjoy sunny afternoons lounging by the lakeside pool or take a quick stroll to the sandy shoreline just steps from your backyard. You can also set sail from your private dock, equipped with an electric boat lift and a Sea-Doo lift, giving you access to countless aquatic adventures right outside your door. The open-concept main floor is flooded with natural light, seamlessly connecting the kitchen, dining area, and two spacious living areas. The space is centered around a stunning two-sided gas fireplace. The chef’s kitchen boasts a granite island, top-of-the-line appliances, and a generous butler’s pantry—ideal for entertaining guests. On the upper level, the primary suite features access to a private lakeside balcony, creating your personal oasis for relaxing and enjoying breathtaking views. Two additional bedrooms and a spacious loft provide ample space for family or guests. Step outside to your large lakeside patio, complete with a soothing water feature and a gas barbecue hookup, perfect for hosting gatherings while taking in the captivating views. This home offers more than just a residence; it provides a lifestyle. Experience the tranquility, luxury, and convenience of Mission Bay living, where every day feels like a vacation. Close proximity to Kelowna General Hospital adds peace of mind and easy accessibility. (id:26472)
Sotheby's International Realty Canada
221 2nd Avenue
Rivervale, British Columbia
RIVERFRONT FAMILY HOME! This spacious well-built home embodies quality and comfort. The property features numerous enhancements over the years, including a 2017 deck, a new electric hot water tank, high-efficiency attic insulation, a 200 amp electrical panel, and updated copper plumbing ensure this home meets modern standards. This residence also includes a spacious single-car garage, a well-appointed workshop, and a beautiful outdoor living space complete with a deck that offers picturesque views of the Columbia River. There is even a covered area ready to accommodate a hot tub. The property also features a spacious sauna in excellent condition, perfect for relaxation after a long day. The heart of the home is found in the kitchen, showcasing quality hickory cupboards and heated tile floors. Many main floor rooms are adorned with stunning oak hardwood floors. The master suite is particularly impressive featuring his and hers walk-in closets, a private ensuite, and a walk out to the patio. With a total of 3 bedrooms and 2 bathrooms, this home is designed for families and ideal for entertaining guests. The waterfront location offers a unique bonus—imagine creating your own pathway down to the river, a perfect retreat where you can unwind and feel the gentle water lapping at your toes. This exceptional property truly has it all, providing a harmonious blend of comfort, luxury, and a prime location. (id:26472)
Coldwell Banker Executives Realty
7769 Okanagan Landing Road Unit# 5
Vernon, British Columbia
Welcome to “The Lakeside Residences” ultimate lifestyle on the shores of Okanagan Lake. Whether your permanent residence or dream vacation home, this exclusive, low-turnover, bare-land strata neighborhood of only 15 homes offers luxurious gated privacy & low-maintenance lifestyle; a perfect lock & leave. Offered by original owners, this lovingly maintained home has abundant natural light from walls of windows opening to the lake on both floors. Extensive quality custom built-ins and architectural touches grace every room of the house. Main floor offers spacious great room design with seamless flow to huge patio with hot tub, grassy lawns, beach, & marina, with your own designated boat slip. Kitchen features granite counters, gas range, pantry, casual dining bar & computer corner. Bedroom with full ensuite at front of home. TV/family room with lakeview, has closet, tasteful built-ins and lock off to main bath for easy double duty as 3rd bedroom. Spacious upper level is dedicated as your personal retreat with French doors opening to private covered balcony with vineyard & lakeview, morning & night! Leaded French doors open to office/study in upstairs suite. Walk-in closet leads to ensuite with steam shower, deep soaker tub, double vanity & heated floors! Most of house is wired to audiophile standard with quality built-in speaker system. Downtown Vernon, schools & golf are all minutes away. (id:26472)
RE/MAX Priscilla
3545 Carrington Road Unit# 102
West Kelowna, British Columbia
Welcome to this beautifully maintained, 1,055 square feet, two bedroom, two bathroom ground-floor condo in the sought-after Aria complex, next to Two Eagles Golf Course and only minutes from some of Okanagan Valleys best wineries, beaches, and restaurants. This thoughtfully designed unit offers many upgrades, and a very functional floor plan, with bedrooms located on opposite sides of the spacious open-concept living area for added privacy. The stylish gourmet kitchen is complete with granite countertops, a large island, stainless steel appliances, maple cabinetry, and under-cabinet lighting—perfect for both everyday cooking and entertaining. The kitchen opens to a bright and spacious living room and dining area, that flows out to an expansive stamped concrete patio where you’ll enjoy relaxing views of the golf course, creating a serene outdoor retreat. The primary suite features double closets and ensuite with a soaker tub, and a separate shower. The second bedroom also includes double closets and a convenient walk through ensuite. Additional features include a spacious in-suite storage room with a stacking washer and dryer, a separate storage locker, and secure underground parking. The unit has both a lobby access and a private entrance, making it easily accessible. Public transit is conveniently located right outside the complex. LEASE HAS BEEN PAID OUT! No Property Transfer Tax! No Speculation tax. Please contact us today for your private viewing. (id:26472)
Sotheby's International Realty Canada
4003 Gallaghers Terrace
Kelowna, British Columbia
Welcome to Gallagher’s Canyon, one of Kelowna's premier golf course communities, known for its unparalleled beauty and vibrant lifestyle. This meticulously maintained rancher, proudly offered by its original owners, sits gracefully on the 10th hole of the golf course. Just a leisurely stroll away, you’ll find the clubhouse along with a variety of amenities designed for comfort and community. This charming home features 2 spacious bedrooms plus 3rd bedroom or office, and 2 full bathrooms, complemented by two living areas that provide both relaxation and entertaining space. The thoughtful layout presents ample opportunities for updates and personalization, allowing you to infuse your own style into this already beautiful residence. Additional highlights include a double garage for convenience, a large crawl space for extra storage, and a beautifully landscaped lot that enhances the home’s curb appeal. Embrace the lifestyle that Gallagher's Canyon offers, complete with access to an indoor pool, a fully equipped fitness center, an auditorium, art and pottery studios, a woodworking shop, and of course, the opportunity to indulge in world-class golf. This freehold property comes with no age restrictions, making it a perfect choice for anyone. Whether you are looking to downsize or seeking a peaceful retreat within an active and welcoming community, this generous 1914 sq ft home presents exceptional value in a prestigious setting at Gallagher’s Canyon! (id:26472)
Royal LePage Kelowna
527 Yates Road Unit# 25
Kelowna, British Columbia
BEAUTIFULLY UPDATED CORNER UNIT AT CHELSEA GARDENS! Upon entry, you're greeted by an airy foyer, overlooked by the upstairs loft. To your right is the premium chef’s kitchen with quartz counters, dimmable under-cabinet lighting, a rolling island, stainless steel appliances, and counter-to-ceiling & counter-to-floor cabinets with custom pull-out drawers. From the kitchen, you step into the living and dining areas, filled with natural light from well-placed windows throughout, as well as through the sliding glass doors leading to the sizeable patio, set in an ideal corner location that enhances privacy. The main floor also features a combined powder/laundry room and, of course, the sizeable primary bedroom, which looks out to the green space and boasts a luxurious 5-piece ensuite with quartz counters, his-and-hers sinks, an upgraded toilet, a soaking tub/shower combo, and vinyl flooring. Upstairs, the home offers a lofted rec room (ideal for a home office or gym), two additional bedrooms, and another full bathroom with tasteful upgrades. The roof was replaced in 2024, and ceiling fans have been added in every bedroom as well as the living room. Residents at Chelsea Gardens enjoy an excellent location with easy access to schools, outdoor recreation, Kelowna International Airport, UBCO, restaurants, and more! All details regarding the updates have been provided by the seller. More info available upon request. (id:26472)
Royal LePage Kelowna Paquette Realty
2230 Golf Course Drive
West Kelowna, British Columbia
Imagine waking up with the fairways of Shannon Lake Golf Course as your backdrop—without ever worrying about a lawn mower. This top-floor, 2-bed, 2-bath townhouse offers 1,224 sq. ft. of stylish, stair-free living, fully renovated in 2020 with modern kitchens, bathrooms, flooring, paint, and appliances. The open layout feels fresh yet inviting, while large windows frame peaceful views of the 4th hole. With two covered parking stalls and two storage units, downsizing here doesn’t mean compromising on convenience. The small, eight-unit complex is exceptionally quiet and enjoys rare turnover, so opportunities like this don’t come often. Golfers will appreciate being steps from the course, and everyone can enjoy nearby walking trails, wineries, and beaches. Whether you’re teeing off or toasting a glass of Okanagan wine, this home sets the scene perfectly. Book your showing today—properties this turnkey are like a hole-in-one, rare and worth celebrating. (id:26472)
Vantage West Realty Inc.
113 River Drive
Cranbrook, British Columbia
Welcome to Shadow Mountain, where luxury living meets year-round recreation! This stunning 3-bedroom, 2.5-bathroom home is perfectly situated on the award-winning Shadow Mountain Golf Course, backing directly onto the signature 17th hole. From the moment you arrive, you’ll appreciate the attention to detail and the lifestyle this property offers. Step inside to discover a spacious and thoughtfully designed floor plan. At the heart of the home, a chef’s kitchen awaits, complete with stainless steel appliances, granite countertops, and abundant cabinetry, perfect for preparing family meals or entertaining friends. The open layout flows seamlessly into the living and dining areas, creating a warm and inviting atmosphere. Upstairs, the extra-large master suite provides a private retreat, featuring a spa-inspired ensuite that offers relaxation at the end of your day. Each bedroom is equipped with its own walk-in closet, and the conveniently located second-floor laundry adds ease to daily living. A massive 3-car garage provides ample room for vehicles, storage, and recreational gear. Whether you’re an avid golfer, outdoor enthusiast, or simply looking for a home that blends elegance with comfort, this property delivers. With unbeatable golf course views and direct access to one of the region’s most beautiful courses, this is more than just a home, it’s a lifestyle. Don’t miss the opportunity to make this dream property yours! Purchase price + GST. (id:26472)
RE/MAX Blue Sky Realty
737 Okanagan Avenue
Penticton, British Columbia
Contingent to Probate. One storey over 2700 sq ft Commercial building zoned M1 with a 1344 sq ft, 2- bedroom one bath residential 2 storey living quarters on site. Large .53-acre commercial property, mechanic shop with 2 bays and hoist. Also includes 843 sq. ft of rental space. Two separate offices, front reception areas and a bathroom on each side. The shop is heated and has a central air system with its own furnace. The residential living space has a family room, living room, kitchen, two bedrooms, 4-piece bathroom, laundry room with pantry and storage area could be a two-car garage. Flat lot in industrial area lots of opportunities here. All measurements approx. (id:26472)
Royal LePage Locations West
375 Cherry Avenue Unit# 107
Kamloops, British Columbia
Recently renovated walk out studio apartment with separate sleeping area. One exterior parking stall and storage locker included. Low monthly strata. Walkable location close to the Tranquille corridor, YMCA, bus stops and retail and restaurants (such as Bright Eye Brewing, Red Collar). 55+ age restriction. Recent renovations include paint and flooring - very low maintenance. Elevator and stair access. Quiet building. Shared laundry facility. Common amenity area. Common courtyard. Quick possession possible! (id:26472)
Brendan Shaw Real Estate Ltd.




