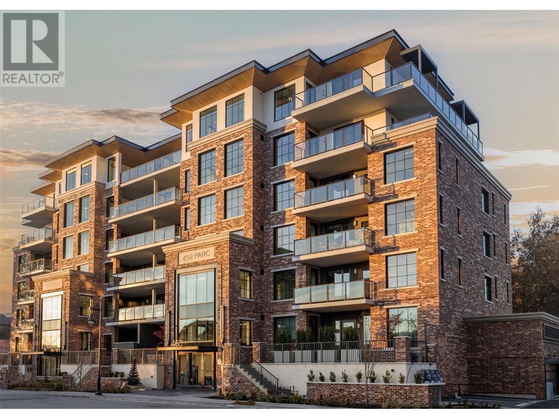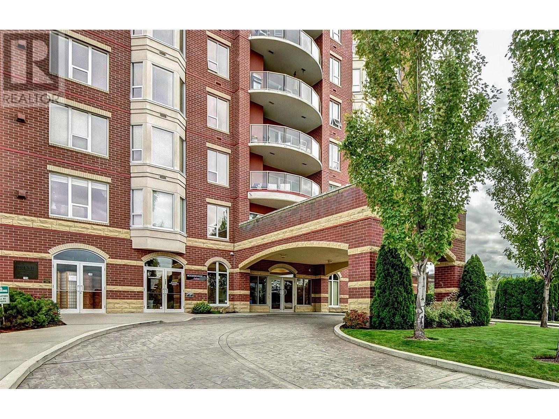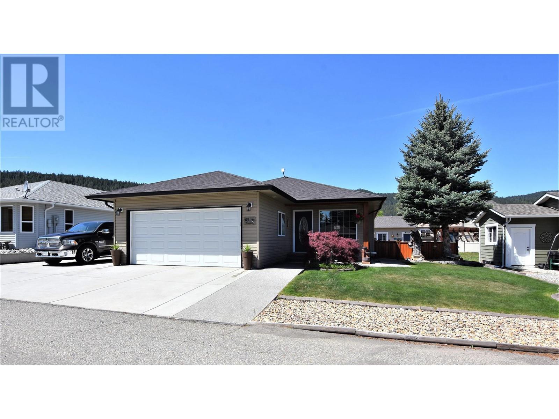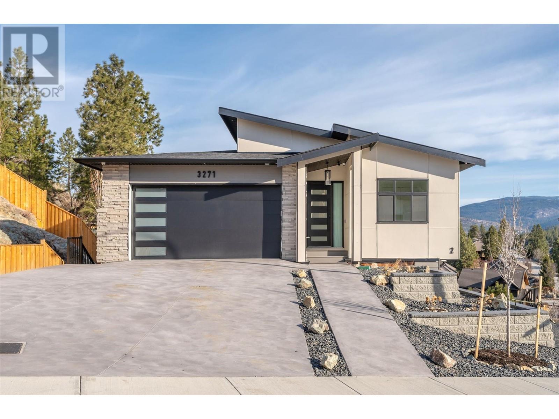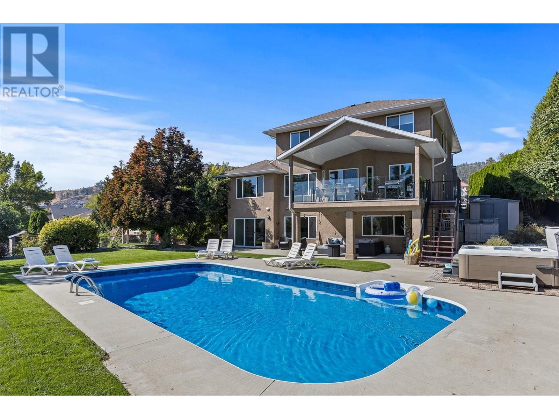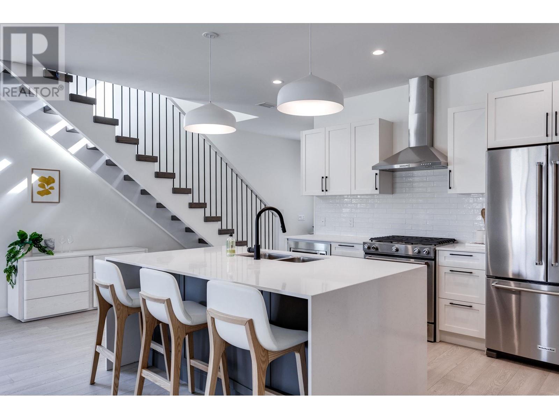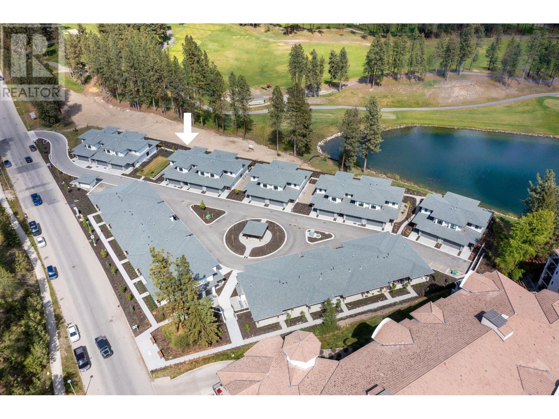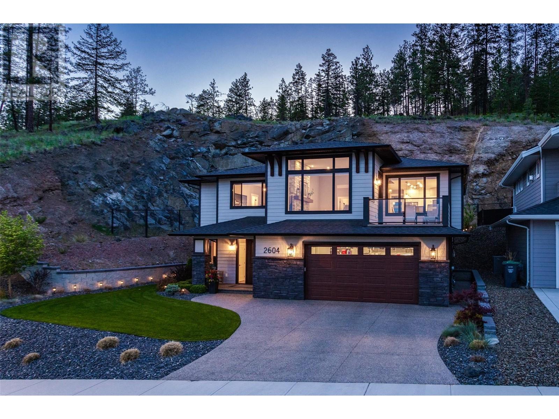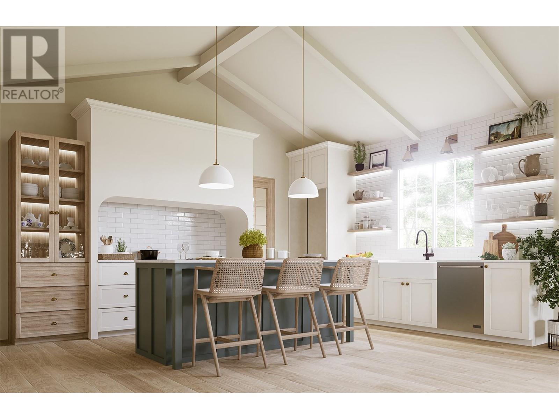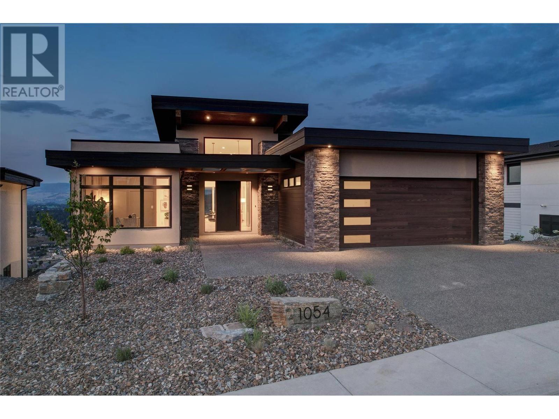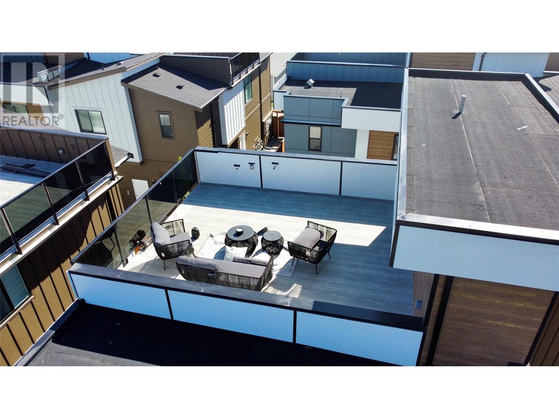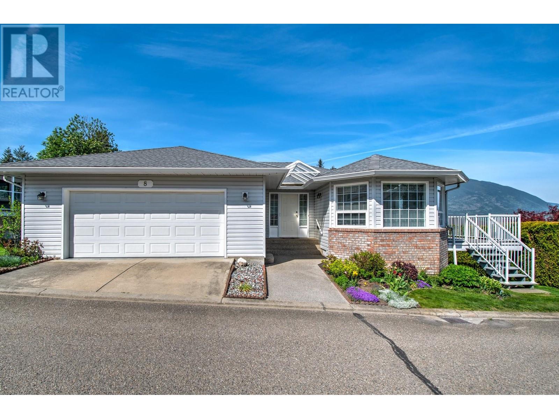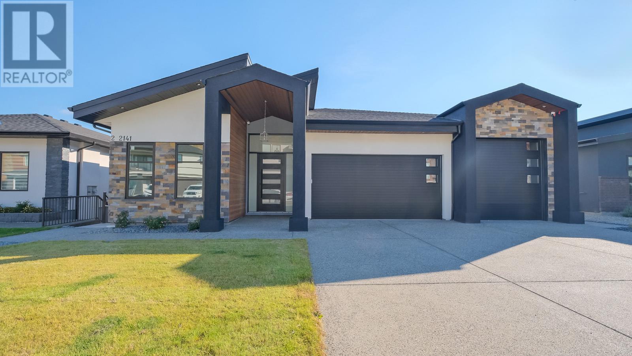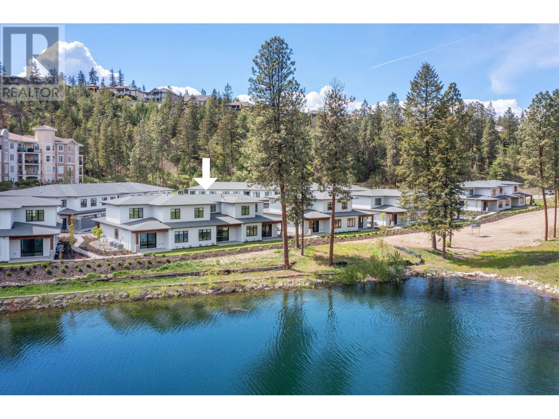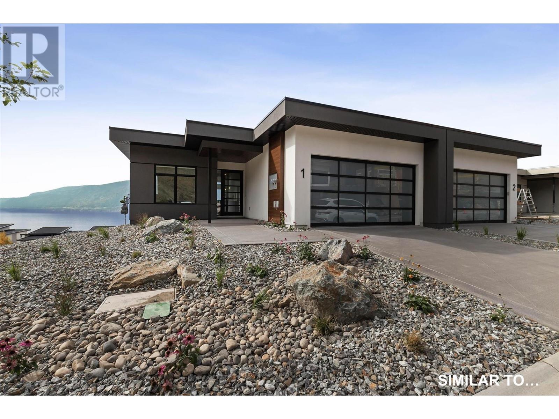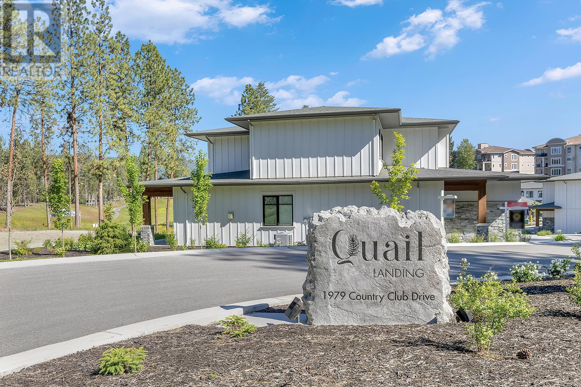Listings
450 Groves Avenue Unit# 302
Kelowna, British Columbia
WOW! Brand new contemporary urban luxury at its finest. Move in now - No GST! #302 features 1500 sqft of European-inspired design with 2 king-size bedrooms, 2 bathrooms, and 2 spacious outdoor living spaces. No expense has been spared. This custom-built condo features many upgrades including the addition of a full laundry room with counters, cupboards and sink. The main living area is gorgeous with upgraded linear fireplace, custom brick hearth, floating shelves and art/tv alcove. The kitchen is as stylish as it is functional. 2-tone cabinetry, Silestone countertops, and custom hardware ensure a gorgeous aesthetic. Upgraded Bosch integrated panel fridge & dishwasher. Bosch wall oven and five burner gas cooktop. The large island with double sink and microwave drawer makes a perfect prep or entertaining space. The king size primary has an impressive spa-like ensuite with soaker tub and upgraded steam shower. Downsize without compromise at 450 Parc - Kelowna’s unparalleled new six-story concrete, steel & brick boutique building. You won’t find this level of luxury, security, exclusivity and location anywhere. Located in South Pandosy District - a short stroll to parks and beaches as well as the shops, restaurants and cafes in the village. (id:26472)
RE/MAX Kelowna
9201 Okanagan Centre Road W Unit# 21
Lake Country, British Columbia
Move-In Ready! NO GST!* Perched on the side of beautiful Okanagan Lake adjacent the stunning community of Lakestone, sits Lake Country Villas and this stunning Walk-up Villa with panoramic lake views! These 10 Walk-up Grade Level Homes and 14 Walk-out Rancher Homes will be finished with the highest quality carpentry, stone, high-end appliances, and charming lakeside design. #21 (SL 8) is a 'move in ready' walk-up model finished in Industrial Modern colours, sitting nestled to the green-space. This contemporary Two Storey Grade Level Entry Model features a 3 Car tandem style garage, two decks, 3 Bedrooms, 3 Full Bathrooms, and over 2,700 feet of Living Space! With 9 and 11 ft ceilings on Main and 10 ft ceilings down, each floor is open and bright and features the latest in modern design! Enjoy waking-up to full lake views from your private Primary Bedroom with full Ensuite Bathroom. Entertaining in the open concept contemporary kitchen / dining / and living rooms will bring a smile to your face as you toast the sunsets with the local offerings of 7+ Wineries within moments of your front door. Room for toys with a tandem style 3 car garage – you can keep the motorbike, quad, sports car, and/or boat! Fully engineered with ‘lines of sight’ in mind! Plus PTT. 30+ Day Rentals & 2 Pets Okay! Open 12-4 pm Wed, Thurs, Fri, Sat, Sun. See Virtual Tour Video & 3-D Virtual Tour of Show Home (Similar To). *GST Promo limited by Developer (Save $58,995 in GST*). https://lakecountryvillas.ca/ (id:26472)
RE/MAX Kelowna
1947 Underhill Street Unit# 704
Kelowna, British Columbia
Experience Spacious Luxury Living at Park Place: This is one of the he largest 1 Bedroom Condos available on the market today. Why lock yourself into 600 sq. ft. or less when you can enjoy 1230 sq. ft. in one of Kelowna's finest buildings? Experience the epitome of luxury condo living in Suite 704 at Park Place, offering a perfect blend of lifestyle and value. From the 7th floor, indulge in stunning city, mountain, valley, and partial lake views day and night. This condo boasts an array of amenities, including an in-ground pool, tennis courts, fitness studio, workshop, theatre, and much more. Secure underground parking and a guest suite add convenience. Impeccably clean and move-in ready, this apartment offers a spacious Primary Suite with a walk-in closet and a 5-piece bathroom. The den can serve as a second bedroom and features a 3-piece ""cheater"" ensuite bath. Enjoy morning coffee in the Breakfast Nook overlooking the city. Conveniently located near Orchard Park Mall, Costco, and various restaurants, residents enjoy easy access to services. Four major grocery stores are within a 5-minute drive. The Mission Park Greenway offers outdoor recreation, while the condo's light-filled interiors provide a comfortable living environment. This condo offers unmatched value, lifestyle, and convenience for discerning residents. (id:26472)
Royal LePage Kelowna
519 Loon Avenue
Vernon, British Columbia
Welcome to 519 Loon Avenue in Parker Cove. An absolutely perfect retirement home as it has all the comforts one could require. Built in 2008 this very spacious 2 bedroom 2 bathroom rancher home is set on a large landscaped and fenced lot. It has an open plan main living area with newer vinyl plank flooring, oak cabinets, quartz countertops, skylights, and a gas fireplace. The master bedroom is complete with a good sized walk in closet and a 3 piece en-suite. Off of the dining area is a covered patio with stamped concrete flooring and a beautiful pergola for sun shade and privacy. Other features include a built in vac, heat pump for efficient heating and cooling, attached heated garage, 6 foot basement with a den/office and plenty of storage, shed, underground sprinklers, radon mitigation system, wiring and breaker for a hot tub, plug and breaker for a backup generator. Large driveway with plenty of room to park your RV complete with a 30 AMP plug and a sani dump. New fridge in 2021, new hot water tank in 2021. Registered lease to 2043. Current annual lease amount is $4764.60 or $413.71 per month. It is Just a short walk to the beach from this home. Affordable opportunity especially for those looking to retire. (id:26472)
RE/MAX Vernon
3271 Evergreen Drive
Penticton, British Columbia
Newly constructed luxury 5-bedroom, 4-bathroom home. Nearly 4,000 sq ft of covered space on an 8,500+ sq ft lot. Ideal for both personal use and short-term rentals, this property includes a beautiful legal 2-bedroom suite, including covered and uncovered patio space. Located near the lake, schools, and shopping, it boasts an open layout with vaulted ceilings, luxury finishes, and quality appliances. Thoughtfully designed throughout for ultimate flexibility, soundproofed lower levels and includes a washer-dryer on both levels. The entertainment room with a wet bar and separate entrance, offering both functionality and elegance. On main level step out onto covered patio with valley views and very spacious backyard with many opportunities. This luxury home has incredible potential, along with a new home warranty (2-5-10), ensuring your investment is well protected. Contact us to schedule a private showing (id:26472)
Century 21 Coastal Realty Ltd.
1671 Lindsay Drive
Kelowna, British Columbia
This beautiful home set on a quiet street in Glenmore has been lovingly updated from top to bottom, undergoing complete renovation in 2022. The open concept main floor offers a bright and welcoming living room, dining room, and brand new kitchen with pantry. The covered deck provides access to the back yard, and incredible outdoor living. The main floor master wing features a stunning spa-inspired ensuite. This floor is finished off with a dedicated office + powder room. Upstairs are three additional bedrooms, bathroom, and huge family room perfect for movie nights and more. Downstairs is a massive 1 bedroom + 2 bathroom in-law suite (easily convertible to 2 bedrooms). Also boasting a ~461 sqft room currently used for storage, but usable for whatever you desire. The backyard is a lush and private oasis, fully fenced with updated landscaping, heated pool (new liner), brand new hot tub, and tons of space to spare. Spectacular condition and move-in ready. Check out the virtual tour! (id:26472)
Angell Hasman & Assoc Realty Ltd.
1979 Country Club Drive Unit# 2
Kelowna, British Columbia
**BRAND NEW SHOWHOME OPEN SAT & SUN 12-4pm** Move right into this brand new golf course townhome with peaceful lake & golf course views. The sightlines from your living room and back deck are amazing. Excellent floorplan with over 1,900 sq ft, featuring a main floor primary with two additional bedrooms and a den/flex area upstairs. From the moment you walk in you will notice the designer details including the open tread wood staircase, German made laminate flooring on the main floor, LED lights and an open floorplan. The kitchen includes KitchenAid appliances, 5-burner gas range stove, quartz countertops, waterfall island with storage on both sides, and shaker cabinetry with under cabinet lighting. Your living extends outside to your covered patio with natural gas bbq hook up and views of the 18th hole of the Quail Course. 2-5-10 Year New Home Warranty and meets step 3 of BC’s energy code. Great location for your active golf course lifestyle or the beauty of the natural scenery outside your home. Walk to the Okanagan Golf Club’s newly renovated clubhouse and Table Nineteen restaurant. Minutes to YLW, UBCO, and shopping and dining. Photos/virtual tour are of a similar home in the development. **SPRING SAVINGS** Mortgage Rate Buy Down Program - Enjoy a 3.49% Interest Rate with this exciting Developer Incentive. Contact Quail Landing Sales Team for full details. Plus, this home is now PTT Exempt (some conditions may apply) which means an additional savings of almost $16,000. (id:26472)
RE/MAX Kelowna
1979 Country Club Drive Unit# 4
Kelowna, British Columbia
**BRAND NEW SHOWHOME OPEN SAT & SUN 12-4pm** Move right into this brand new golf course townhome with peaceful lake & golf course views. The sightlines from your living room and back deck are amazing. Excellent floorplan with over 1,900 sq ft, featuring a main floor primary with two additional bedrooms and a den/flex area upstairs. From the moment you walk in you will notice the designer details including the open tread wood staircase, German made laminate flooring on the main floor, LED lights and an open floorplan. The kitchen includes KitchenAid appliances, 5-burner gas range stove, quartz countertops, waterfall island with storage on both sides, and shaker cabinetry with under cabinet lighting. Your living extends outside to your covered patio with natural gas bbq hook up and views of the 18th hole of the Quail Course. 2-5-10 Year New Home Warranty and meets step 3 of BC’s energy code. Great location for your active golf course lifestyle or the beauty of the natural scenery outside your home. Walk to the Okanagan Golf Club’s newly renovated clubhouse and Table Nineteen restaurant. Minutes to YLW, UBCO, and shopping and dining. Virtual tour is from a similar home in the development. **SPRING SAVINGS** Mortgage Rate Buy Down Program - Enjoy a 3.49% Interest Rate with this exciting Developer Incentive. Contact Quail Landing Sales Team for full details. Plus, this home is now PTT Exempt (some conditions may apply) which means an additional savings of almost $16,000. (id:26472)
RE/MAX Kelowna
5300 Main Street Unit# 107
Kelowna, British Columbia
**SHOWHOME OPEN SATURDAYS & SUNDAYS 12-3PM** Townhome living doesn’t get better than this! This 4-bed, 4-bath inside home offers picturesque views of Okanagan Lake and the multiple parks that are right at the doorstep. Step inside to discover the open-concept living complemented by 9ft ceilings and luxury vinyl plank flooring throughout the main floor. Entertain in style in the gourmet two-tone kitchen, featuring a waterfall island, designer brass finishings, and top-of-the-line Wi-Fi-enabled Samsung appliances. On the top floor, the primary bedroom is complete with a spacious walk-in closet and a spa-inspired ensuite bath. Additional bedrooms offer flexibility for guests or family. Enjoy seamless indoor-outdoor living with a covered deck off the dining room and a lower-level patio, perfect for enjoying the Okanagan summers. This home features a single garage with EV charging roughed-in and fully landscaped fenced yards. Move-in ready. Don’t miss the chance to call one of Kelowna’s most sought-after neighbourhoods home. PTT exempt (some conditions could apply). Move-in ready. **Limited Time 2.99% interest rate on a 3 year mortgage. Stop by the Showhome For Details** Photos & virtual tour are of similar home in community. (id:26472)
RE/MAX Kelowna
130 Deer Street
Vernon, British Columbia
Welcome to 130 Deer Street in Parker Cove. An absolutely immaculate 3 bedroom 2 bathroom rancher home on a corner lot. Open plan main living area with plank style"" alder"" hardwood flooring throughout. Generous sized kitchen with a 6'4 x 3'2 island, bright white custom built shaker style cabinets with soft close doors and drawers, granite counter tops and stainless steel appliances. (Fridge new 2021, dishwasher new 2023). The huge master bedroom will easily fit your king sized bed and has sliders out to the back patio, a large walk in closet and a full 4 piece en-suite. There are also two more bedrooms and a full 4 piece main bathroom with granite counter tops and a linen closet. Other features include, a full 4 foot crawl space (good for storage), central air conditioning and a drain in the garage, Behind the home is dedicated green space with a view of the lake which is just a short few minutes walk away. The annual lease on this home is $3,371.75 and is a registered lease that goes until January 2043. All residents share the use of over 2000 ft of prime Okanagan lakefront. (id:26472)
RE/MAX Vernon
5300 Main Street Unit# 103
Kelowna, British Columbia
**SHOWHOME OPEN SATURDAYS & SUNDAYS 12-3PM** Introducing 103-5300 Main Street! A brand new townhome at Parallel 4. Nestled in the coveted Kettle Valley neighborhood, this 4-bedroom, 4-bathroom townhome boasts picturesque views of Okanagan Lake and nearby parks. You’ll love the spacious two-tone kitchen featuring an oversized waterfall island, designer brass fixtures, and quartz backsplash and countertops. Custom convenient touches throughout include built-in cabinets, custom shelving in the closets, and roller blind window coverings. Retreat to the primary bedroom on the top floor, complete with a walk-in closet and luxurious ensuite featuring quartz countertops and a sleek barn door. Two additional bedrooms upstairs provide ample space for family or guests. This home comes with a single-car garage roughed in for EV charging, as well as a covered deck off of the dining room to enjoy the Okanagan summers. With its prime location near schools, restaurants, and shopping, this home offers the perfect blend of serenity and convenience. PTT exempt (some conditions could apply). **Limited Time 2.99% interest rate on a 3 year mortgage. Stop by the Showhome For Details** Move-in ready. Photos & virtual tour are of similar home in community. (id:26472)
RE/MAX Kelowna
2604 Crown Crest Drive
West Kelowna, British Columbia
With captivating vineyard, lake and valley views, this home is sure to please. This almost new home is modern and classy with an open and welcoming floorpan. From the moment you enter the home you see pride of ownership with rich oak flooring and quality finishings. The front entry opens to an inviting space for use as an office or bedroom. Leading up to the main floor you will find an open concept living plan with large windows to take advantage of the views. The chef's kitchen is an entertainers dream with quartz countertops, stainless steel appliances and loads of storage. Walk out to the covered and private patio in the back with green space and a captivating natural rock wall. Or, choose to relax and enjoy the morning sun from the large deck off the dining and living room, showcasing a view that you will never loose! The primary bedroom is your own personal oasis with large walk in closet and an ensuite like no other featuring an oversized walk-in shower, quartz countetops and double sinks. You will appreciate the walk-in laundry room with plenty of storage. On this floor, there are two additional good sized bedrooms for a total of 3 bedrooms on one level. The 2 bedroom legal suite on the ground floor has its own laundry and private entrance giving home owners and tenants complete privacy. Tallus Ridge is a fantastic neighbourhood in West Kelowna situated amongst hiking and biking trails, close to golf, restaraunts and schools. (id:26472)
Coldwell Banker Horizon Realty
1518 Wharf Street
Summerland, British Columbia
Welcome to ""The Cove"" at Wharfside Landing, an exclusive enclave nestled near the pristine shores of Okanagan Lake. This exquisite property, crafted by the award-winning Edgehill Homes, seamlessly blends modern farmhouse charm with upscale finishes, creating an idyllic haven for discerning homebuyers. Step inside and be greeted by an open and airy main level that seamlessly extends to a patio and generous, fenced yard, offering an unparalleled indoor-outdoor living experience. The gourmet kitchen is a culinary masterpiece, adorned with vaulted ceilings, an arched range wall, and designer appointments. Situated on a sprawling, flat lot of over 8,000 square feet, this exceptional property offers endless possibilities, from a pool to a spacious carriage house. Will be built to Step Code 5/Net zero-ready standard, which ensures exceptional energy efficiency, resulting in remarkably low utility costs and a tranquil, sound-proof environment. Embrace the sought-after Trout Creek lifestyle, where adventure and tranquility intertwine. This extraordinary property awaits your arrival, promising an unparalleled living experience amidst the breathtaking beauty of the Okanagan Valley. Est. Completion Aug 2024. Gst appl. (id:26472)
Parker Real Estate
1850 Shannon Lake Road Unit# 93 Lot# 93
West Kelowna, British Columbia
Welcome to Crystal Springs +55 MHP, nestled in the sought-after community of Shannon Lake. As you go through the front gates, you'll be greeted by landscaped yards and a picturesque mountain views. Situated on a corner lot, with ample Okanagan sunshine, offering a glimpse of Lake Okanagan. Relish in outdoor living on the expansive covered patio, complete with privacy curtains, perfect for relaxation and entertaining. Attached is a workshop/shed which presents options for storage or hobby room. Inside, the home boasts meticulous upkeep with skylights illuminating the kitchen and both bathrooms, central air conditioning, and UV-treated windows ensuring comfort year-round. The shingles were replaced in 2007. 2nd bedroom has a custom-built murphy bed with cabinet storage,, while the spacious kitchen features a cozy island facing into the living room. With two covered parking spots and additional driveway parking for guests, convenience is at your fingertips. Forget the hassle of cutting grass; it's included in the pad rent. Plus, pets are welcome with restrictions, allowing for one dog weighing up to 12 pounds or one indoor cat. For those with RVs, parking is available on a first-come, first-served basis for a nominal fee of $30 per month. Embrace the tranquil lifestyle at Crystal Springs +55 MHP. Don't miss the opportunity to make this well-cared-for and peaceful community your new home sweet home. Quick Possession is available (id:26472)
Royal LePage Kelowna
1054 Emslie Street
Kelowna, British Columbia
Step into luxury at The Trailhead in The Ponds, where Richmond Custom Homes unveils a masterpiece. Nestled beneath the majestic Kuipers Peak in Upper Mission, this new show home promises unparalleled views and outdoor experiences just steps from your doorstep. Towering 16ft vaulted ceilings and floor-to-ceiling windows bathe the interior in natural light, framing panoramic views of Kelowna's stunning landscape. The California-inspired interior design evokes tranquility and sophistication, offering a serene retreat from the bustling world outside. The main floor beckons with a lavish primary suite boasting a spa-like ensuite, a versatile office space, convenient powder room, and a well-appointed chef's kitchen. Equipped with a stainless steel Bosch appliance package, expansive island, and walk-in pantry with an additional sink, the kitchen is a culinary enthusiast's dream. Step outside onto the expansive 361 square foot covered deck to soak in the sweeping views while entertaining guests or enjoying quiet moments. Descend to the lower level, where luxury meets functionality. A walk-out basement leads to outdoor adventures, while two guest bedrooms and a bathroom offer comfort and privacy for visitors. Entertain in style at the wet bar, or marvel at the glass-walled gym, designed to inspire and invigorate. From morning hikes to evening gatherings, this exquisite show home invites you to experience luxury living in a sought-after neighbourhood. Show home hours Thurs-Sun 12-4. (id:26472)
Oakwyn Realty Ltd.
2175 Aberdeen Street
Kelowna, British Columbia
PRICE ADJUSTMENT! Welcome to Aberdeen Heights, where contemporary living meets urban convenience. Nestled on a tranquil street just moments from Kelowna General Hospital and a leisurely stroll from the lake, these detached stand-alone homes are a testament to modern design. Offering a unique blend of style and functionality, with spacious rooftop patios engineered for hot tubs—perfect for unwinding, entertaining, or simply soaking in the panoramic views. The main floor greets you with a grand great room, boasting 10-foot high ceilings, a cozy living area, a dining space, and a chef’s kitchen featuring a large quartz island. A convenient half bath completes this level. Ascend to the upper floor to discover three well-appointed bedrooms and two full baths, including a primary suite with built in closet and custom cabinetry. Designed with the busy professional in mind, the property is xeriscaped for low upkeep, allowing more time for relaxation and less for yard work. These units are move-in ready, inviting you to start your new chapter in Kelowna South’s vibrant community. Don’t miss the opportunity to make 2175 Aberdeen Street your new address. With new property transfer tax rules for new builds in this price range, it’s an investment poised for growth. Contact the listing agent or your preferred real estate professional today for a private tour and experience the pinnacle of Kelowna living. (id:26472)
RE/MAX Kelowna
Sutton Group-West Coast Realty (Surrey/24)
1120 12 Street Ne Unit# 8
Salmon Arm, British Columbia
This isn't your typical 55+ home - this lake view, mountain view home has been designed for families and guests to feel right at home. Down size with out down sizing! With ample room for visiting children and grandchildren, this corner lot residence boasts a warm, welcoming atmosphere. Forget about the hassle of lawn maintenance and snow removal; enjoy the convenience of carefree living. Plus, with plenty of visitor parking in close proximity to your home makes inviting loved ones over a breeze. Enjoy the Low strata fees of just $90.00. RV parking is also available. ( limited for a small fee) Located just a short stroll from downtown, and mere blocks from the hospital, down town, McGuire Lake, and the Salmon Arm Wharf, convenience is at your doorstep. Step inside to discover a bright kitchen overlooking breathtaking lake and mountain views. Two decks offer the perfect vantage point to soak in the scenery, whether you're savoring your morning coffee or hosting a gathering. The two-car garage provides ample storage and convenience, while the walkout basement offers additional space and versatility. With a spacious rec room , and work shop downstairs with room for plenty of storage throughout, there's room for all your hobbies and treasures. Don't miss this opportunity to embrace comfortable, convenient living in a vibrant community. Schedule your showing today! Measurements by matterport, if deemed important buyer to verify. (id:26472)
Century 21 Executives Realty Ltd.
2141 Ensign Quay
West Kelowna, British Columbia
This luxury, 7 bed/ 5 bath beautifully designed custom home built by AH Elegant Homes will exceed your expectations. You will see the attention to detail as you walk through the front doors and into the stunning entryway with vaulted ceilings and huge windows encapsulating the magnificent lake and city views. With over 4500 sqft there is plenty of room for entertaining. The main level showcases a chef's kitchen with top-of-the-line appliances, oversized quartz waterfall edge island, custom cabinetry, and a butler's pantry. There is also 3 large bedrooms on the main with the master featuring a huge custom built walk in closet and stunning master ensuite with downstairs featuring 2 additional bedrooms and an incredible bar area. There is an additional fully self contained 2 bedroom legal suite with full sound proofing throughout, stainless steel appliances and separate laundry room. Perfect for a mortgage helper, rental. No expense spared with white oak hardwood flooring, beautiful custom tile, high-end fixtures and well thought out layout. Plenty of parking with a vaulted triple car garage and additional uncovered parking. This property is extremely close to all amenities including top schools, wineries, parks and just moments away from the bridge into downtown Kelowna. (id:26472)
Royal LePage Kelowna
1979 Country Club Drive Unit# 10
Kelowna, British Columbia
**BRAND NEW SHOWHOME OPEN SAT & SUN 12-4pm** Move right into this brand new golf course townhome with peaceful lake & golf course views. The sightlines from your living room and back deck are amazing. Excellent floorplan with over 1,900 sq ft, featuring a main floor primary with two additional bedrooms and a den/flex area upstairs. From the moment you walk in you will notice the designer details including the open tread wood staircase, German made laminate flooring on the main floor, LED lights and an open floorplan. The kitchen includes KitchenAid appliances, 5-burner gas range stove, quartz countertops, waterfall island with storage on both sides, and shaker cabinetry with under cabinet lighting. Your living extends outside to your covered patio with natural gas bbq hook up and views of the 18th hole of the Quail Course. 2-5-10 Year New Home Warranty and meets step 3 of BC’s energy code. Great location for your active golf course lifestyle or the beauty of the natural scenery outside your home. Walk to the Okanagan Golf Club’s newly renovated clubhouse and Table Nineteen restaurant. Minutes to YLW, UBCO, and shopping and dining. Photos/virtual tour are of a similar home in the development. **SPRING SAVINGS** Mortgage Rate Buy Down Program - Enjoy a 3.49% Interest Rate with this exciting Developer Incentive. Contact Quail Landing Sales Team for full details. Plus, this home is now PTT Exempt (some conditions may apply) which means an additional savings of almost $16,000. (id:26472)
RE/MAX Kelowna
9201 Okanagan Centre Road W Unit# 5
Lake Country, British Columbia
Stunning Panoramic Lake Views in this luxurious contemporary Walk-out Rancher two level home - Ready Sept 30th! Low Strata Fees Guaranteed for 2 years at $299/ month includes Home Insurance! Perched on the side of beautiful Okanagan Lake adjacent the stunning community of Lakestone, sits Lake Country Villas and this stunning Walk-out Rancher Villa! These Homes are being finished with the highest quality carpentry, stone, high-end appliances, and charming lakeside design. #5 is a middle Half-Duplex (SL 13) in the Rancher Row with amazing lake views from both levels! This contemporary Rancher Walk-out features an oversized double garage, covered decks, 4 Bedrooms, 2.5 Bathrooms, and over 3,000+ feet of Living Space. With 9 and 11 ft ceilings on Main and 10 ft ceilings down, each floor is open and bright and features the latest in modern design! Enjoy waking-up to full lake views from your Primary Bedroom with full Ensuite Bathroom. Entertaining in the open contemporary kitchen / dining / and living rooms will bring a smile to your face as you toast the sunsets with the local offerings of 7+ Wineries within moments of your front door. Room for toys with oversized 2 car garage - store the kayaks, mountain and motor bikes! Fully engineered w/ the best views in the Valley! Plus GST + PTT. 30+ Day Rentals & 2 Pets Okay! Show Home on Site 12-4 pm Wed, Thurs, Fri, Sat, Sun. NOTE: Photos / video / virtual tour is of Villa 1: exact same model: https://youtu.be/VW2IwKDibGs (id:26472)
RE/MAX Kelowna
1979 Country Club Drive Unit# 7
Kelowna, British Columbia
**BRAND NEW SHOWHOME OPEN SAT & SUN 12-4pm** Move right into this brand new golf course townhome with peaceful lake & golf course views. The sightlines from your living room and back deck are amazing. Excellent floorplan with over 1,900 sq ft, featuring a main floor primary with two additional bedrooms and a den/flex area up stairs. From the moment you walk in you will notice the designer details including the open tread wood staircase, German made laminate flooring on the main floor, LED lights and an open floorplan. The kitchen includes KitchenAid appliances, 5-burner gas range stove, quartz countertops, waterfall island with storage on both sides, and shaker cabinetry with under cabinet lighting. Your living extends outside to your covered patio with natural gas bbq hook up and views of the 18th hole of the Quail Course. 2-5-10 Year New Home Warranty and meets step 3 of BC’s energy code. Great location for your active golf course lifestyle or the beauty of the natural scenery outside your home. Walk to the Okanagan Golf Club’s newly renovated clubhouse and Table Nineteen restaurant. Minutes to YLW, UBCO, and shopping and dining. Photos/virtual tour are of a similar home in the development. **SPRING SAVINGS** Mortgage Rate Buy Down Program - Enjoy a 3.49% Interest Rate with this exciting Developer Incentive. Contact Quail Landing Sales Team for full details. Plus, this home is now PTT Exempt (some conditions may apply) which means an additional savings of almost $16,000. (id:26472)
RE/MAX Kelowna
3400 Wilson Street Unit# 117
Penticton, British Columbia
OPEN HOUSE SATURDAY JUNE 15 - 2-4PM Welcome Home to your fabulous rancher in ‘The Springs’. A 55+ community within minutes to the lake, shopping, restaurants and more. Move in ready - this fully renovated 3 bedroom, 2 updated bathroom home has a big and bright open concept kitchen leading to the family room, dining room and further to the formal sitting room. Plenty of light with new windows and doors. Enjoy the back garden with its lush plants, vegetable beds and fruit bearing trees. Plenty of entertainment areas plus a hot tub. In the front enjoy the beachy vibe and wave hello to your neighbours. Many updates – check out the feature sheet. 2 car garage plus parking for 2 on the driveway. RV parking is available in the RV parking lot. This one wont last – be sure to book a viewing today. (id:26472)
Royal LePage Kelowna
1522 Wharf Street
Summerland, British Columbia
Stunning, brand new Trout Creek home just a quick walk to the lake. Upon entering you will see soaring 19 ft ceilings with a staircase featuring custom railings leading to the second floor & open loft. The living room features a gas fireplace & offers plenty of natural light & access to the patio and expansive backyard. Featuring airy living spaces, arched hallways, custom kitchen with eat-in island and a primary bedroom on the main level, no detail was missed in the design of this home. Landscaping, Fully fenced yard, u/g irrigation, and full appliance package is included. Built to Code 4 by award-winning builder Edgehill Homes, means an intricately finished, comfortable, quiet home & low utility bills. Enjoy all Trout Creek has to offer- indulge in kayaking, tennis and paddleboard adventures, or the nearby boat launch. GST appl. (id:26472)
Parker Real Estate
1352 Willow Street
Okanagan Falls, British Columbia
OPEN HOUSE JUNE 15: 2:00-4:00 PM! ATTENTION GARAGE/SHOP ENTHUSIASTS! Discover the ultimate RANCHER home designed with your passions in mind. This well maintained rancher gem boasts an open layout with 9-foot ceilings, creating an airy and spacious living environment. The open kitchen seamlessly connects to the dining and living areas, perfect for entertaining or family gatherings. Attached to the house is a convenient double car garage, but the true highlight of this property is the expansive 4-CAR DETACHED GARAGE/WORKSHOP at the back. Spanning an impressive 1,641 square feet, this workshop is a haven for any car enthusiast or craftsman. Equipped with a 3,000kg hydraulic car hoist, high ceilings, and a 3-piece bathroom, this space is designed for serious work and play. The workshop is fully insulated and comes with comprehensive lighting and electrical setups, ensuring it's ready for any project you can imagine. Additionally, this well thought out home is packed with features to enhance your lifestyle including a central vacuum system, 4-foot crawl space for added storage, ample RV parking, and is situated on over a third of an acre. Prime location being minutes away from beach, grocery store, schools, parks, and Tickleberries! Whether you're looking to indulge in your automotive hobbies, tackle large-scale projects, or enjoy the serene lifestyle of a rancher home, this property has it all. (id:26472)
Exp Realty (Kelowna)


