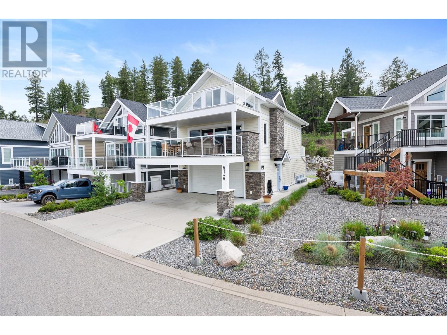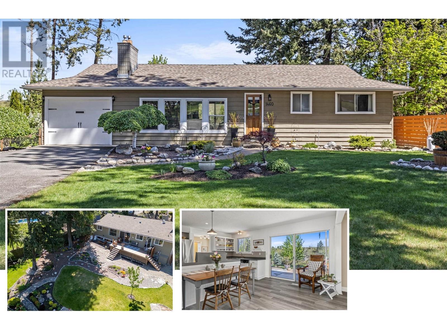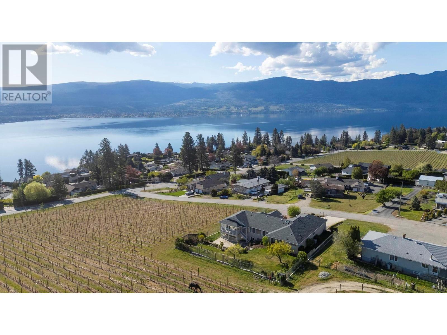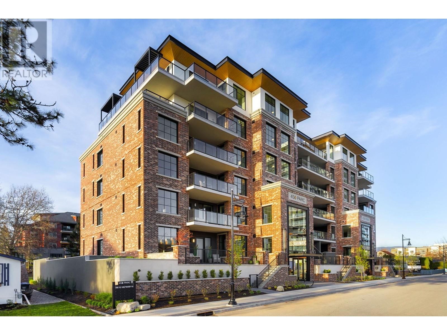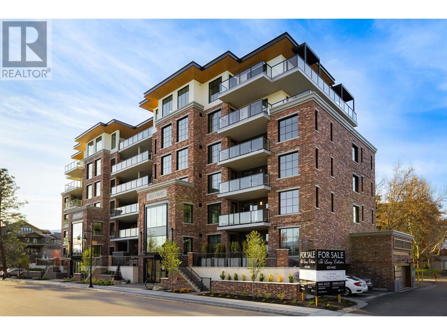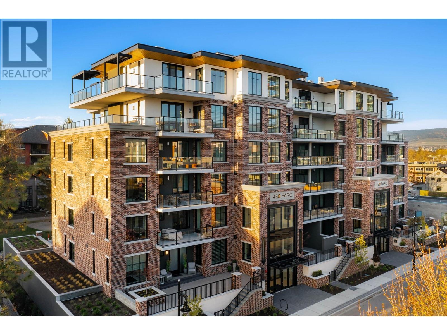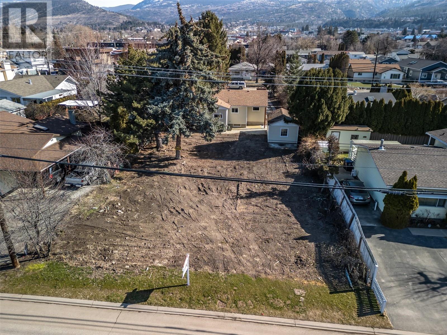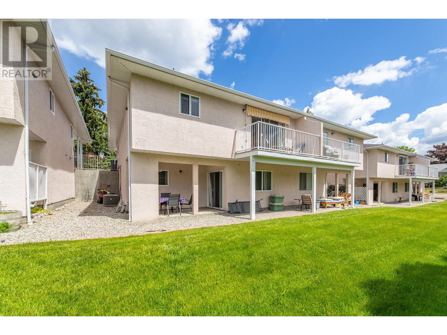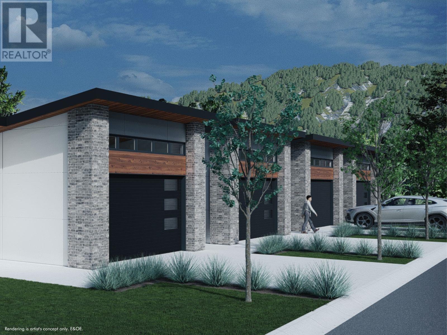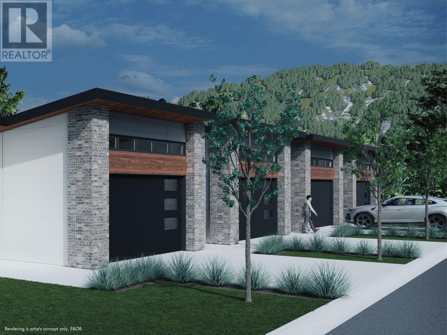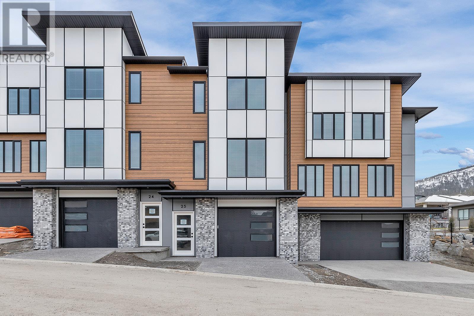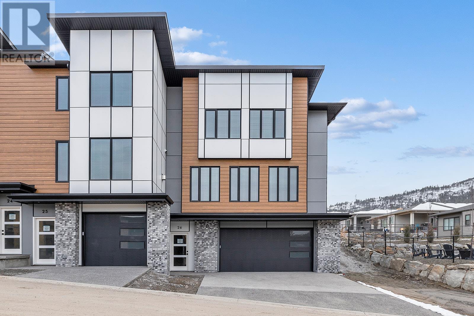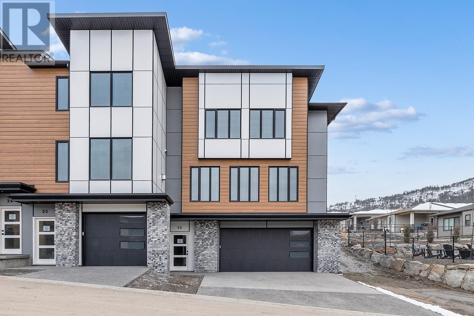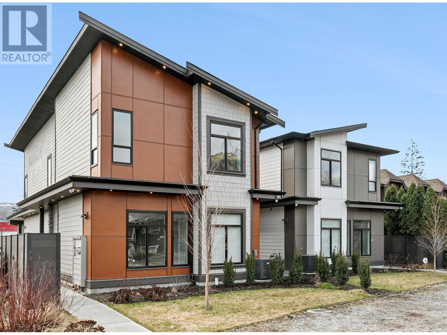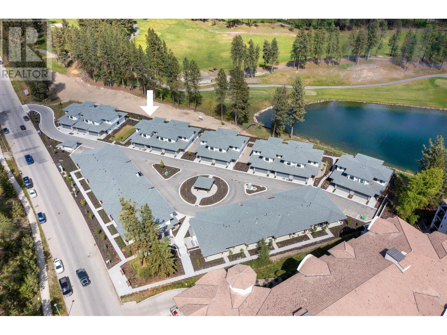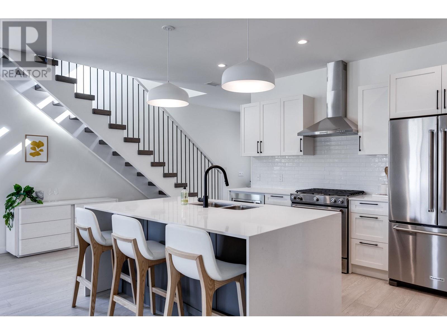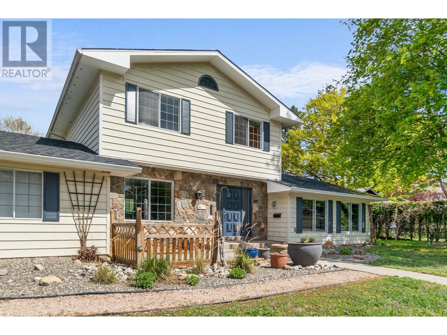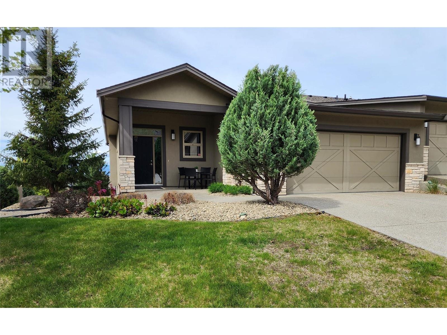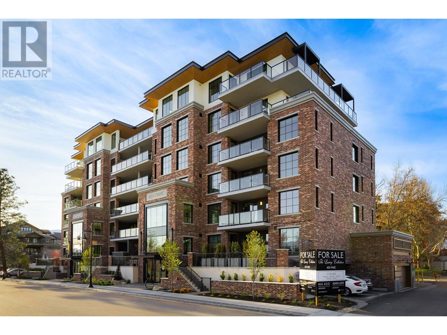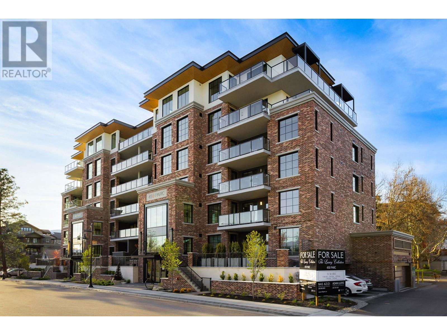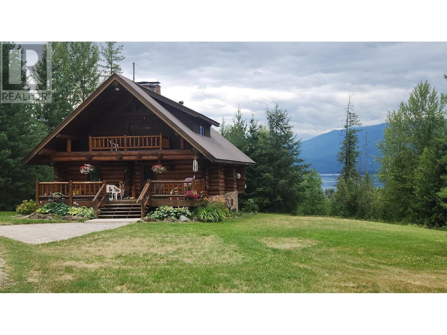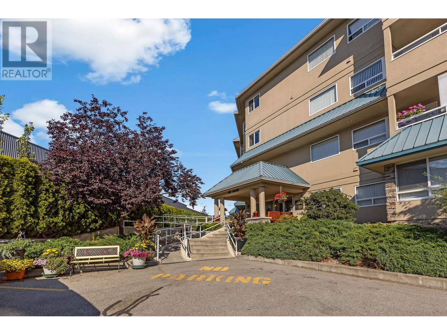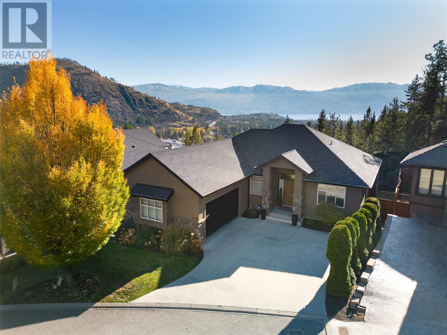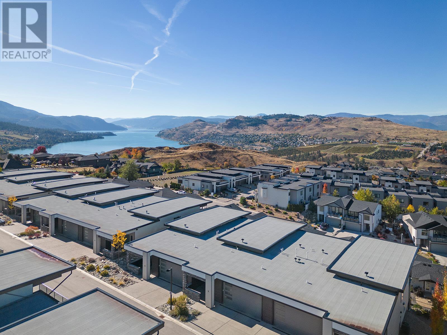Listings
6747 Marbella Loop Unit# 304
Kelowna, British Columbia
Don't miss out on this stunning over-the-top cottage just listed at the sought-after resort La Casa on Lake Okanagan. It is one of the nicest cottages for sale and has many upgrades. It is situated on a considerable flat lot that backs onto Provincial Parkland. A few extras are an outdoor fireplace, a large fencible back yard, minutes to the main amenity area, white shiplap ceilings, and 3 decks (the upper deck has lake views). This is one you do not want to miss. Air B&B has no speculation tax and very reasonable property taxes. This is one to see, and it will not disappoint. (id:26472)
Exp Realty (Kelowna)
1460 Mission Ridge Drive
Kelowna, British Columbia
Welcome to 1460 Mission Ridge Drive, a charming 2,437 sq.ft. bungalow nestled on half an acre in the coveted Crawford Estates neighborhood, offering unparalleled privacy and ample space for your vision to flourish. This property is a haven for nature enthusiasts, boasting a gardeners paradise with lush gardens and expansive green space. Approaching the home, you're greeted by a long driveway leading to the front entrance. Inside, the bright main floor features a classic rancher layout with two bedrooms, kitchen, dining and sunken living room with gas fireplace. Downstairs, discover additional living space with two bedrooms, den plus a family room, offering versatility and an exciting opportunity to bring your design ideas to life in this sought-after location. Don't miss your chance to make this property your own and embrace the tranquility and charm of Crawford Estates living! H20 Tank (2023), Furnace (2016) Click Virtual Tour link for all photos, downloadable floorplans and to tour home in 3D. (id:26472)
Coldwell Banker Horizon Realty
750 Douglas Road
West Kelowna, British Columbia
YOU WON’T BE DISAPPOINTED IN THIS 3,707 SQUARE FOOT CUSTOM BUILT RANCHER WITH WALK-OUT BASEMENT. GREAT LAKE & MOUNTAIN VIEWS! The home is situated on a large 14,374 square foot lot with vineyards at back & side of property. Home boasts spacious rooms throughout. Enchanting living room & dining room combination with hutch recess in dining room. Spacious kitchen has raised Maple Cabinets, like new stainless steel appliances, tile backsplash, pantry & separate eating area. Large primary bedroom with 5 pce ensuite & walk-in closet. Laundry room has lots of cupboards & counter space. Entertainers dream size covered balcony with hot tub to take in those fabulous lake & mountain views. Home has silent floor system, interior doors & windows have decorative wood headers. Walk-out basement has finished bedroom, bathroom & the rest of the space is an open canvas awaiting your ideas. Basement could easily accommodate a suite. COVERED R.V. PARKING, as well as, a lot of additional parking. Backyard has a private patio & various fruit trees. Close to shops, wineries & a short drive to Downtown Kelowna. DON’T MISS THIS ONE! (id:26472)
Royal LePage Northstar Realty (S. Surrey)
450 Groves Avenue Unit# 502
Kelowna, British Columbia
Welcome to 450 PARC. Award winning designers Zeidler Architects & Craig Mohr of Vineyard Developments, team up to create this Six Storey Manhattan-inspired, masterpiece. Located in the most sought-after location in the Okanagan Valley, Pandosy Village - an area known for its quiet charm and wealth of unique restaurants, cafes and boutiques. Salons and spas, health & wellness centers and numerous lifestyle services are all at your doorstep. Enjoy the peace and quiet from this Concrete and Steel Frame building sitting on a tree-lined sanctuary, while being in close proximity to the beautiful beaches of Okanagan Lake. 450 PARC consists of only twenty high-end & spacious units. Eliminate wait times by sharing one elevator with just 9 other owners! This 2,260 sqft unit has 10' ceilings, 7.5"" engineered oak flooring, gas fireplace, quartz countertops, custom beams in great room and Primary Bedroom, Premium Miele appliances, and a 16' central island with breakfast counter overhang to sip your morning coffee or head to one of your 2 Balconies totaling 1,617 sqft of outdoor space including a built in outdoor kitchen. In your Primary En-suite Bathroom - polished porcelain tile floor, matching polished tile shower surround, a freestanding soaker tub and many more beautiful touches throughout. This is a one-of-a-kind unit in a remarkable building that provides ultimate convenience. Come by, take in the refreshing Mountain and Park views; experience the pinnacle of everyday luxury! (id:26472)
Stonehaus Realty Corp.
Stonehaus Realty Corp
450 Groves Avenue Unit# 601
Kelowna, British Columbia
Welcome to 450 PARC. Award winning designers Zeidler Architects and Craig Mohr of Vineyard Developments, team up to create this Six Storey Manhattan-inspired, masterpiece. Located in the most sought-after location in the Okanagan Valley, Pandosy Village - an area known for its quiet charm and wealth of unique restaurants, cafes and boutiques. Salons and spas, health and wellness centers and numerous lifestyle services are all at your doorstep. Enjoy the peace and quiet from this Concrete and Steel Frame building sitting on a tree-lined sanctuary, while being in close proximity to the beautiful beaches of Okanagan Lake. 450 PARC consists of only twenty high-end and spacious units. Eliminate wait times by sharing one elevator with just 9 other owners! This 2,260 sqft unit has 10' ceilings, 7.5"" engineered oak flooring, a gas fireplace, quartz countertops, custom beams in great room and Primary Bedroom, Premium Miele appliances, and a 16' central island with breakfast counter overhang to sip your morning coffee or head to one of your 2 Balconies totaling 1,039 sqft of outdoor space including a built-in outdoor kitchen. In your Primary En-suite Bathroom - polished porcelain tile floor, matching polished tile shower surround, a freestanding soaker tub and more beautiful touches throughout. This is a one-of-a-kind unit in a remarkable building that provides ultimate convenience. Come by, take in the refreshing Lake, City and Bridge views; experience the pinnacle of luxury! (id:26472)
Stonehaus Realty Corp.
Stonehaus Realty Corp
450 Groves Avenue Unit# 202
Kelowna, British Columbia
Welcome to 450 PARC. Award winning designers Zeidler Architects & Craig Mohr of Vineyard Developments, team up to create this Six Storey Manhattan-inspired, masterpiece. Located in the most sought-after location in the Okanagan Valley, Pandosy Village - an area known for its quiet charm and wealth of unique restaurants, cafes and boutiques. Salons and spas, health and wellness centers & numerous lifestyle services are all at your doorstep. Enjoy the peace and quiet from this Concrete and Steel Frame building sitting on a tree-lined sanctuary, while being in close proximity to the beautiful beaches of Okanagan Lake. 450 PARC consists of only twenty high-end and spacious units. Eliminate wait times by sharing one elevator with just 9 other owners! This 1,500 sqft unit has 9' ceilings, 7.5"" engineered oak flooring, a gas fireplace, quartz countertops, custom beams in great room, Bosch 500 series appliances, and a 10' central island with breakfast counter overhang to sip your morning coffee; or head to one of your two Balconies totaling 418 sqft of outdoor space including a built-in outdoor kitchen. Enter your Primary En-suite Bathroom to enjoy polished porcelain tile floor, matching polished tile shower surround, a freestanding soaker tub and many more beautiful touches throughout. This is a one-of-a-kind unit in a remarkable building that provides ultimate convenience. Come by, take in the refreshing Mountain and Park views and experience the pinnacle of everyday luxury! (id:26472)
Stonehaus Realty Corp.
Stonehaus Realty Corp
1812 Quebec Street
Penticton, British Columbia
Flat R2 building lot with fantastic potential: build a single family home or explore rezoning to duplex. Adjacent property also available at 1815 Fairford Drive that offers beautifully updated 2 bedroom home, this could be the perfect package for someone looking to live and build or for multi-family purchasers. Geotechnical assessment complete, contingent on final registration. Please contact listing realtor for information package. (id:26472)
Royal LePage Parkside Rlty Sml
14615 Victoria Road N Unit# 9
Summerland, British Columbia
Fantastic duplex style townhome with 3 bedrooms and 2 bathrooms offering views to Giants Head Mountain and walking distance to downtown amenities. Featuring a forced air heating system with central air conditioning and 2 parking spaces outside the front door with one parking spot being under cover. An ideal southern exposure offering lots of sunlight, an entertainment balcony and a private covered patio off the family room on the lower level. Many highlights are found within including a new washer and dryer, plentiful storage and awesome pantry. Age 55+, 1 small pet on approval (14"" at the shoulder) and strata fees are $389.69 per month. (id:26472)
Parker Real Estate
2835 Canyon Crest Drive Unit# 2
West Kelowna, British Columbia
Join Us This Weekend for the Tallus Ridge Parade of New Homes. See inside the Townhomes at Edge View. Head up to Tallus Ridge Saturday or Sunday from 12-3pm. Under construction. Move-in Summer 2024. No PTT (some conditions may apply.). Edge View at Tallus Ridge - #2 is 2419 sq ft(approx) walk-out rancher townhome with the primary on the main. Overlooking Shannon Lake, this is your opportunity to enjoy the best of the West Kelowna lifestyle. 2 bedrooms plus 2 flex/den, 3 bathrooms and a double, side-by-side garage. With the primary bedroom on the main floor, enjoy quick access to the kitchen, living/dining area and laundry room. The primary ensuite includes a deluxe soaker tub, double sink vanity, semi-frameless glass shower stall and walk-in closet. High-end modern kitchen includes premium quartz countertops, slide-in gas range stove, stainless steel dishwasher and refrigerator. Downstairs you’ll find 1 additional bedroom and bath, 2 flex rooms and large recreation room. Relax on your partially covered deck and lower patio with amazing views of Shannon Lake! Advanced noise canceling Logix ICF Blocks built in the party wall for superior durability and insulation. 1-2-5-10 Year New Home Warranty, meets Step 4 of BC's Energy Step Code. Shannon Lake is a 5 minute drive to West Kelowna shopping, restaurants and entertainment, and close to top rated schools. Escape to nature with a small fishing lake, a family-friendly golf course and plenty of hiking and biking trails. (id:26472)
RE/MAX Kelowna
2835 Canyon Crest Drive Unit# 4
West Kelowna, British Columbia
Showhome Open Saturdays and Sundays 12-3pm! Edge View at Tallus Ridge, overlooking Shannon Lake. Interiors are contemporary, stylish and functional with your choice of 2 designer colour schemes. Home 4 is a rancher walkout end home with approx. 2419 sq. ft of indoor living space including 3 bedrooms plus flex/den, 3 bathrooms and a double, side-by-side garage. With the primary bedroom on the main floor, enjoy quick access to the kitchen, living/dining area and laundry room. The primary ensuite includes a deluxe soaker tub, double sink vanity, semi-frameless glass shower stall and walk-in closet. High-end modern kitchen includes premium quartz countertops, slide-in gas range stove, stainless steel dishwasher and refrigerator. Downstairs you’ll find 2 additional bedrooms, a large flex room and recreation room. Relax on your partially covered deck and lower patio (roughed in for a hot tub) and enjoy amazing views of Shannon Lake! Advanced noise canceling Logix ICF Blocks built in the party wall for superior durability and insulation. 1-2-5-10 Year New Home Warranty, meets step 4 of BC's Energy Step Code. Tallus Ridge is a step away from everything you need, whether it be an escape to nature, or access to lifestyle-based amenities. Shannon Lake is a 5 min drive to West Kelowna shopping, restaurants and entertainment, and close to top rated schools. Brand new and Now PTT Exempt which means an additional savings of almost $18,000 (some conditions may apply). Move-in this summer. (id:26472)
RE/MAX Kelowna
2835 Canyon Crest Drive Unit# 24
West Kelowna, British Columbia
Join Us This Weekend for the Tallus Ridge Parade of New Homes. See inside the Townhomes at Edge View as well as FIVE brand new single family homes. Head up to Tallus Ridge Saturday or Sunday from 12-3pm. UP TO $13,500 OF DEVELOPER INCENTIVES OFFERED and PTT Exempt (some conditions apply). Edge View is Tallus Ridge's newest multi-family community with 26 modern townhomes overlooking Shannon lake. Interiors are contemporary, stylish and functional with your choice of 2 designer colour schemes. Home #24 is a 3-storey walkup inside home featuring approx. 1608 sq.ft of indoor living, 3 bedrooms, 3 bathrooms, yard/patio space and a double-car, tandem garage. The main living floor features 9' ceilings, vinyl flooring, an open concept kitchen with pantry, premium quartz countertops, slide-in gas range stove, stainless steel dishwasher and refrigerator. Upstairs you'll find the primary bedroom with an ensuite, and 2 additional bedrooms with a bath and laundry room. Advanced noise canceling Logix ICF blocks built in the part wall for superior insulation. 1-2-5-10 Year New Home Warranty, meets step 3 of BC's Energy Step Code. Whether it be an escape to nature, or access to lifestyle-based amenities. Shannon lake is a 5 min drive to West Kelowna shopping, restaurants, entertainment, and close to top rated schools. With a small fishing lake, a golf course and plenty of walking and biking trails, there is plenty of outdoor recreation for the whole family to enjoy! (id:26472)
RE/MAX Kelowna
2835 Canyon Crest Drive Unit# 26
West Kelowna, British Columbia
Head up to Tallus Ridge Saturday or Sunday from 12-3pm. UP TO $45,000 IN INCENTIVES OFFERED! Plus now PTT Exempt which means additional savings of almost $15,000 (some conditions apply). Welcome home to Edge View at Tallus Ridge overlooking Shannon Lake. Home 26 is an End Home, 3-storey walkup perfect for family living with a spacious layout approx. 1991 sq.ft including 3 bedrooms, flex/den, 3 bathrooms, yard/patio space & a double-car, side-by-side garage. The main living floor features 9’ ceilings, vinyl flooring, an open concept kitchen with pantry, dining area, living room, flex space & large windows to let in plenty of natural light. Enjoy your high-end modern kitchen with premium quartz countertops, slide-in gas range stove, stainless steel dishwasher & refrigerator. Upstairs you’ll find the primary bedroom with ensuite & walk-in closet, 2 additional bedrooms, and laundry room with front-loading washer and dryer. Advanced noise canceling Logix ICF blocks built in the party wall make for quiet, peaceful living. 1-2-5-10 Year New Home Warranty, meets step 3 of BC’s Energy Step Code. Tallus Ridge is a step away from everything you need, whether it be an escape to nature, or access to lifestyle-based amenities. Shannon Lake is a 5 min drive to West Kelowna shopping, restaurants and entertainment, and close to top rated schools. A small fishing lake, family-friendly golf course and plenty of hiking and biking trails nearby. (id:26472)
RE/MAX Kelowna
2835 Canyon Crest Drive Unit# 23
West Kelowna, British Columbia
Join Us This Weekend for the Tallus Ridge Parade of New Homes. See inside the Townhomes at Edge View as well as FIVE brand new single family homes. Head up to Tallus Ridge Saturday or Sunday from 12-3pm. UP TO $45,000 OF DEVELOPER INCENTIVES OFFERED. PTT Exempt which is an additional savings of over $15,000 (conditions may apply). Home 23 is an End Home, 3-storey walkup end home perfect for family living with a spacious layout approx. 1991 sq.ft including 3 bedrooms, flex/den, 3 bathrooms, yard/patio space and a double-car, side-by-side garage. The main living floor features 9’ ceilings, vinyl flooring, an open concept kitchen with pantry, dining area, living room, flex space and large windows to let in plenty of natural light. Enjoy your high-end modern kitchen with premium quartz countertops, slide-in gas range stove, stainless steel dishwasher and refrigerator. Upstairs you’ll find the primary bedroom with ensuite and walk-in closet, 2 additional bedrooms, and laundry room with front-loading washer and dryer. Advanced noise canceling Logix ICF blocks built in the party wall makes for quiet, peaceful living. 1-2-5-10 Year New Home Warranty, meets step 3 of BC’s Energy Step Code. Shannon lake is a 5 min drive to West Kelowna shopping, restaurants, entertainment, and close to top rated schools. With a small fishing lake, a golf course and plenty of walking and biking trails, there is plenty of outdoor recreation for the family! Welcome home to Edge View at Tallus Ridge. (id:26472)
RE/MAX Kelowna
590 Radant Road
Kelowna, British Columbia
Welcome to 590 Radant Road—an exceptional opportunity awaits! This home boasts spacious interiors, soaring loft ceilings, and meticulous attention to detail throughout. The main floor provides comfort with a primary bedroom, walk-in closet, and a luxurious ensuite bath, all conveniently located near a laundry room. The chef's kitchen seamlessly connects to the dining and living areas for effortless entertaining. Upstairs, you'll find an inviting open bonus area, two additional bedrooms, and two full baths, ensuring ample space for your family's needs. Nestled in the coveted Lower Mission area, these homes combine luxury with unparalleled convenience. Don't miss your chance to enjoy the nearby Bluebird & Rotary Beaches, explore the extensive hiking and biking trails at Mission Creek Regional Park, and embrace an active lifestyle with the H2O Adventure + Fitness Centre just a stone's throw away. This is your opportunity to experience the best of Lower Mission living. Price plus GST. (id:26472)
Royal LePage Kelowna
1979 Country Club Drive Unit# 4
Kelowna, British Columbia
** SPRING SAVINGS ** Mortgage Buy Down Program - Enjoy a 3.49% Interest Rate with this exciting Developer Incentive. Contact Quail Landing sales team for full details. + take advantage of the increased PTT exemption amount for a new-build home and save almost $18,000 (some conditions apply). This home is the best value 3-bedroom End townhome at Quail Landing. Home #4 is a beautiful, bright 3-bedroom+den, 2.5-bathroom end-townhome, boasting a timeless style with wide plank laminate wood flooring throughout the main, a linear gas fireplace and a spacious kitchen with Kitchenaid appliances including a 5-burner gas range, quartz countertops, a waterfall island and shaker cabinetry with under cabinet lighting. Energy efficient windows, LED lighting, 8’ solid core interior bedroom/bathroom doors, and an Energy Star washer & dryer. The covered back patio has natural gas BBQ hook-up, and there is an option to add an electric vehicle charge station to the double garage. Brand new. Move-in Ready. 2-5-10 year New Home Warranty and meets Step 3 of the BC Energy Code. Set along the 18th hole of the Quail Course, you’ll love your new golf course lifestyle and the scenic natural beauty surrounding Quail Landing. Walk to the Okanagan Golf Club’s newly renovated clubhouse and Table Nineteen restaurant, opening this spring. Minutes to YLW, UBC-O, and shopping and dining. Photos/Virtual Tour are home #8. Showhome Open Sat & Sun from 12-4pm at #8-1979 Country Club Drive or by appointment. (id:26472)
RE/MAX Kelowna
1979 Country Club Drive Unit# 2
Kelowna, British Columbia
**SPRING SAVINGS** Mortgage Rate Buy Down Program - Enjoy a 3.49% Interest Rate with this exciting Developer Incentive. Contact Quail Landing Sales Team for full details. Best Value 3-bedroom townhome at Quail Landing. Brand new and move in now. Plus, this home is now PTT Exempt (some conditions may apply) which means an additional savings of almost $16,000. Excellent floorplan with over 1,900 sq ft, featuring a main floor primary with two additional bedrooms and a den/flex area up stairs. From the moment you walk in you will notice the designer details including the open tread wood staircase, German made laminate flooring on the main floor, LED lights and an open floorplan. The kitchen includes KitchenAid appliances, 5-burner gas range stove, quartz countertops, waterfall island with storage on both sides, and shaker cabinetry with under cabinet lighting. Your living extends outside to your covered patio with natural gas bbq hook up and views of the 18th hole of the Quail Course. 2-5-10 Year New Home Warranty and meets step 3 of BC’s energy code. Great location for your active golf course lifestyle or the beauty of the natural scenery outside your home. Walk to the Okanagan Golf Club’s newly renovated clubhouse and Table Nineteen restaurant, opening this spring. Minutes to YLW, UBC-O, and shopping and dining. Photos/virtual tour are of showhome #8. Showhome Open Saturdays & Sundays from 12-4pm at #8-1979 Country Club Drive or by appointment (id:26472)
RE/MAX Kelowna
520 Swaisland Court
Kelowna, British Columbia
Nestled between Lakeshore Road and Okanagan Lake, this coveted area in Lower Mission is dubbed the ""Shaughnessy of Kelowna."" This rare gem boasts a plethora of features that make it a standout on the market. This family-oriented 2-storey home is positioned on a corner lot in a quiet cul-de-sac and boasts gorgeous views of the south slopes. Upstairs are 4 generously appointed bedrooms, providing comfort for the entire family. The main floor offers a functional floor plan with a separate dining room for big family dinners. A sunken living room and family room with skylight exudes warmth and invites relaxation; perfect for unwinding after a long day. Explore the endless possibilities of the basement, boasting suite potential with a convenient basement entrance, catering to multi-generational living or rental income opportunities. The canvas is yours to create, with tons of potential awaiting your personal touch. Embrace a lifestyle of leisure with close proximity to Sarsons beach, COSA and the new Dehart Park, perfect for outdoor enthusiasts and families alike. Education excellence awaits within the Anne McClymont Elementary catchment which is just moments away, ensuring a seamless transition for families seeking top-notch schooling options. Don’t let this opportunity pass. (id:26472)
Royal LePage Kelowna
1836 Tower Ranch Boulevard Unit# 1
Kelowna, British Columbia
This showhome beauty can be yours! Set in the desirable Tower Ranch Golf Community this lovely home features substantial upgrades including upgraded cabinetry throughout, vaulted ceilings, hardwood flooring, granite counters, 5 piece ensuite and optional laundry locations. The principal living areas on the main level all offer beautiful city and valley views. The bright open kitchen is ideal for entertaining and is complemented with top of the line appliances. The lower level features two additional bedrooms, a four piece bath, wine rooms, wine lounge, family room plus storage. You are just minutes away from UBC Okanagan, Kelowna International Airport, and shopping, and all of this being steps to a desirable golf course... don't forget your clubs! (id:26472)
Royal LePage Kelowna
450 Groves Avenue Unit# 404
Kelowna, British Columbia
Welcome to 450 PARC. Award winning designers Zeidler Architects and Craig Mohr of Vineyard Developments, team up to create this Six Storey Manhattan-inspired, masterpiece. Located in the most sought-after location in the Okanagan Valley, Pandosy Village - an area known for its quiet charm and wealth of unique restaurants, cafes and boutiques. Salons and spas, health and wellness centers and numerous lifestyle services are all at your doorstep. Enjoy the peace and quiet from this Concrete and Steel Frame building sitting on a tree-lined sanctuary, while being in close proximity to the beautiful beaches of Okanagan Lake. 450 PARC consists of only twenty high-end and spacious units. Eliminate wait times by sharing one elevator with just 9 other owners! This 1,720 sqft unit has 9' ceilings, 7.5"" engineered oak flooring, a gas fireplace, quartz countertops, custom beams in great room and Primary Bedroom, Bosch 500 and 800 series appliances, and a 10' central island with breakfast counter overhang to sip your morning coffee or head to one of your two Balconies totaling 432 sqft of outdoor space. Enter your Primary En-suite Bathroom to enjoy polished porcelain tile floor, matching polished tile shower surround, a freestanding soaker tub and many more beautiful touches throughout. This is a one-of-a-kind unit in a remarkable building that provides ultimate convenience. Come by, take in the refreshing Mountain and Park views and experience the pinnacle of everyday luxury! (id:26472)
Stonehaus Realty Corp.
Stonehaus Realty Corp
450 Groves Avenue Unit# 204
Kelowna, British Columbia
Welcome to 450 PARC. Award winning designers Zeidler Architects and Craig Mohr of Vineyard Developments, team up to create this Six Storey Manhattan-inspired, masterpiece. Located in the most sought-after location in the Okanagan Valley, Pandosy Village - an area known for its quiet charm and wealth of unique restaurants, cafes and boutiques. Salons and spas, health and wellness centers and numerous lifestyle services are all at your doorstep. Enjoy the peace and quiet from this Concrete and Steel Frame building sitting on a tree-lined sanctuary, while being in close proximity to the beautiful beaches of Okanagan Lake. 450 PARC consists of only twenty high-end and spacious units. Eliminate wait times by sharing one elevator with just 9 other owners! This 1,720 sqft unit has 9' ceilings, 7.5"" engineered oak flooring, a gas fireplace, quartz countertops, custom beams in great room and Primary Bedroom, Bosch 500 and 800 series appliances, and a 10' central island with breakfast counter overhang to sip your morning coffee or head to one of your two Balconies totaling 432 sqft of outdoor space. Enter your Primary En-suite Bathroom to enjoy polished porcelain tile floor, matching polished tile shower surround, a freestanding soaker tub and many more beautiful touches throughout. This is a one-of-a-kind unit in a remarkable building that provides ultimate convenience. Come by, take in the refreshing Mountain and Park views and experience the pinnacle of everyday luxury! (id:26472)
Stonehaus Realty Corp.
Stonehaus Realty Corp
1361 Horning Road
Seymour Arm, British Columbia
Escape the hustle and bustle of everyday life and embrace the tranquility of nature through all seasons with this enchanting log cabin retreat nestled in the heart of Seymour Arm. Spanning over 4.87 acres of pristine land, this two-story log cabin with fully finished basement offers a unique opportunity to experience the harmonious blend of rustic charm and modern comfort while being just steps away from the shimmering shores of Silver Beach, Shuswap Lake. With its secluded location and breathtaking surroundings, this property promises an idyllic retreat where memories are made and dreams come true. Make this private paradise your own and create unforgettable memories. Loads of extras in this property including; two diesel generators, full solar setup, two massive outbuildings to store all your summer and winter toys (24x68 and 121x 39), beautifully landscaped. Loads of machinery and equipment can be sold with property if buyer requests (id:26472)
Multiple Realty Ltd.
1961 Durnin Road Unit# 113
Kelowna, British Columbia
Spacious Condo in Bristol Gardens! Discover comfort and convenience in this beautiful and spacious condo located in the highly sought-after Bristol Gardens Development. This ground-floor unit boasts over 1700 sq.ft of living space, not including a generous 263 sq.ft enclosed deck that extends your living area, perfect for year-round enjoyment. Both bedrooms are generously sized, with the primary bedroom featuring a luxurious 4-piece ensuite and a walk-in closet. The well-laid-out kitchen is adorned with gleaming oak cabinetry, a convenient breakfast bar, and a cozy breakfast nook. The versatile den can be used as an office, study, or TV room. The open-concept dining and living rooms flow seamlessly together, creating a perfect space for connection and enjoyment. A cozy gas fireplace adds warmth and ambiance to the living area. Bristol Gardens offers a stellar location with easy access to the Mission Creek Greenway for peaceful strolls and outdoor activities. Enjoy the convenience of nearby shopping at Costco and Superstore, making errands a breeze. Don't miss the opportunity to make this beautiful, spacious condo your new home! (id:26472)
Royal LePage Kelowna
1927 Cornerstone Drive
West Kelowna, British Columbia
This bright & welcoming 4bed +den family home features a versatile floor plan, numerous upgrades & stunning lake views. Ideally situated in a secure gated community on a quiet cul-de-sac with no thru traffic & maintained by an exceptional strata that goes above and beyond. This home is the perfect blend of classic & modern featuring arched doorways, new lighting & sleek black countertops. On the main floor you will find a spacious open concept floor plan. The living room features a gorgeous floor to ceiling stone fireplace & picture windows showcasing the incredible view of the lake & mountains. The kitchen has new SS appliances, large island & ample cupboard space. The dining room opens up to the covered deck which overlooks expansive views creating the perfect space for entertaining or relaxing. The primary features lake views from the comfort of bed & a luxurious ensuite with soaker tub & walk in shower & large walk in closet. An additional bedroom & bright, cheerful den (that could easily be utilized as a bedroom) complete the main floor. The lower level has 2 more bedrooms & a large family room + a rec space with wet bar and recently renovated storage room perfect for all of you storage needs. Incredible views can be seen from both levels of this fabulous home! With separate entry into the basement, there is potential for a suite. The low maintenance backyard is a peaceful retreat & with no houses behind, you'll revel in the privacy this backyard sanctuary provides. (id:26472)
RE/MAX Kelowna - Stone Sisters
1000 Mt Robson Place Unit# 9
Vernon, British Columbia
Come check out this bright, level-entry rancher townhouse that offers impressive valley and lake peek-a-boo views with stunning sunsets day after day! This home features a modern, open-concept floor plan with several tasteful upgrades. The kitchen, designed for both daily living and entertaining, includes extra cabinets for more storage, a spacious pantry, and a large waterfall-side quartz island. It also includes a gas cooktop, stainless steel appliances, and a wine fridge. This 3-bedroom, 2.5-bathroom home has an electric fireplace with a custom tiled backdrop and wood-look porcelain tile flooring. The main floor primary bedroom includes a spacious walk-in closet, a soundproof door, and a 5-piece ensuite bathroom. The lower level has two additional bedrooms, a roomy family area, a bathroom, a home office space, and a workout room. The double car garage has space for toys and offers convenient entry to this well-designed home. The ""Infinity"" strata complex has low fees, which include water, snow removal and driveway shoveling, landscaping, and strata management, making it hassle-free. This friendly community has private access to the Farnsworth Nature Preserve hiking trails with city and lake views, for active living and enjoying nature's finest right in your backyard. Vacant with immediate possession! (id:26472)
RE/MAX Vernon


