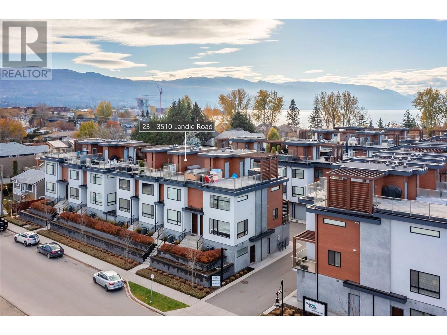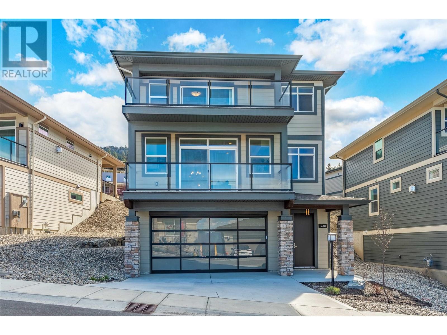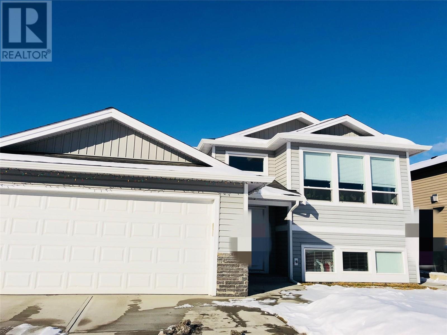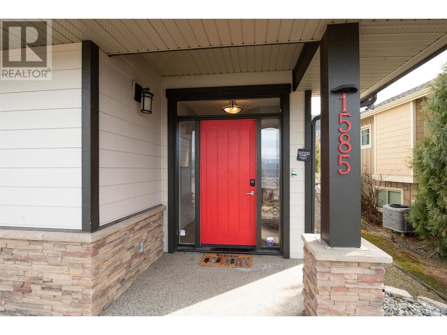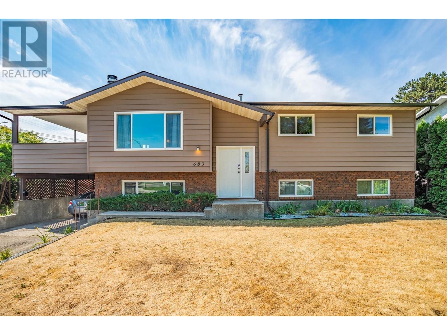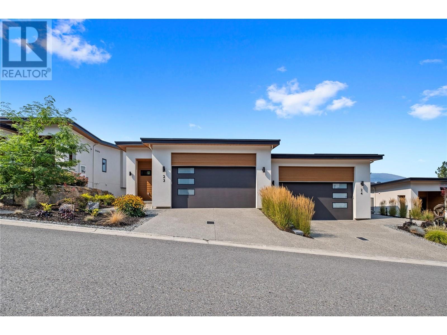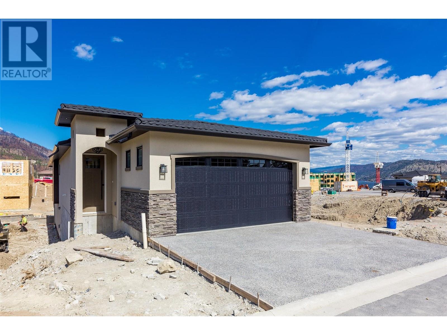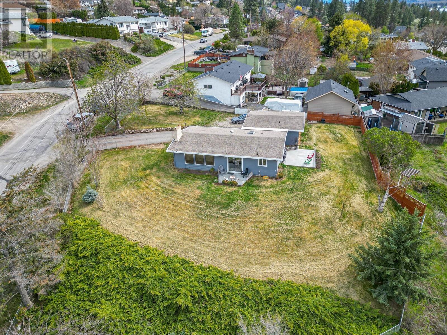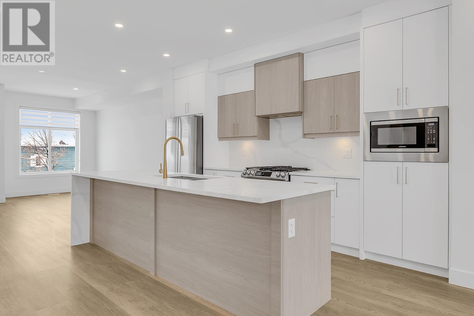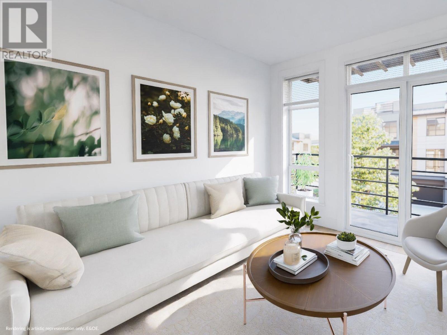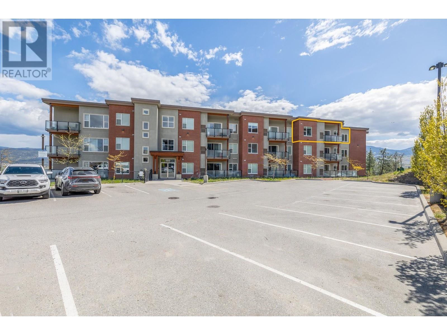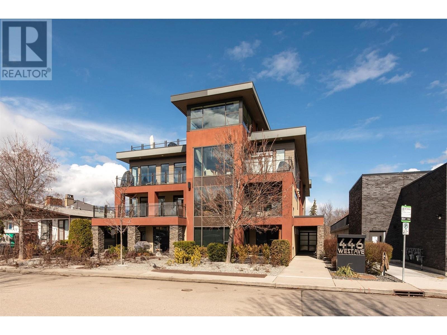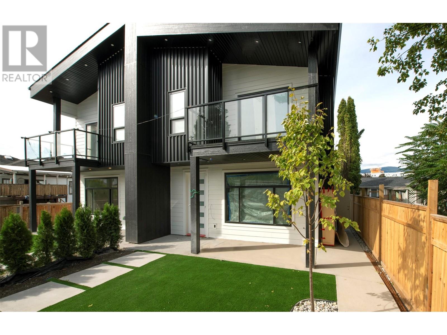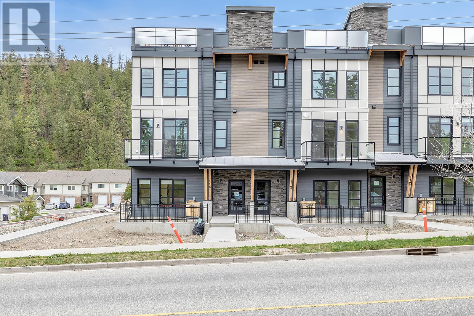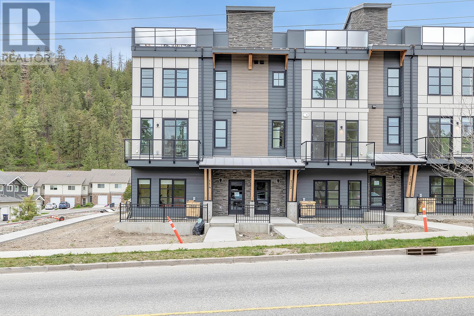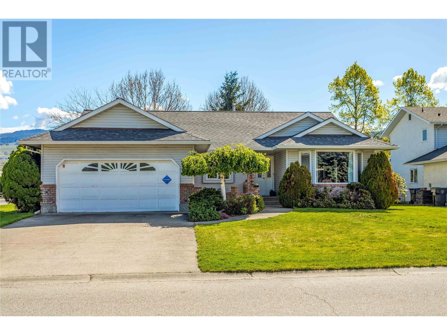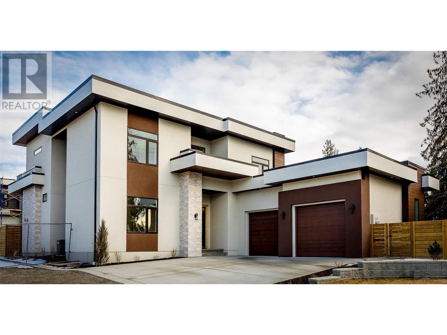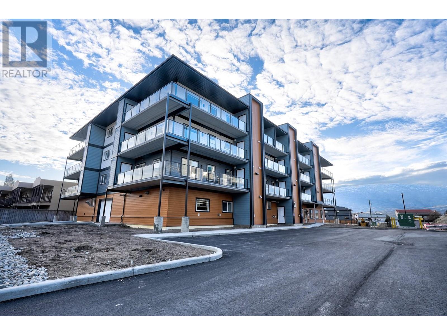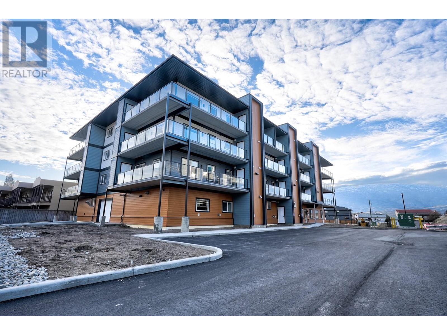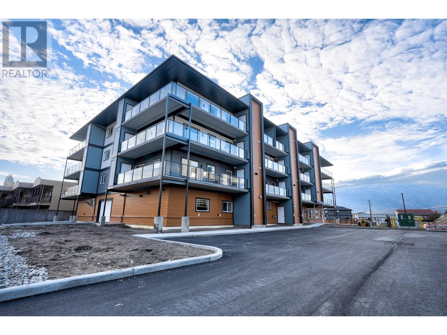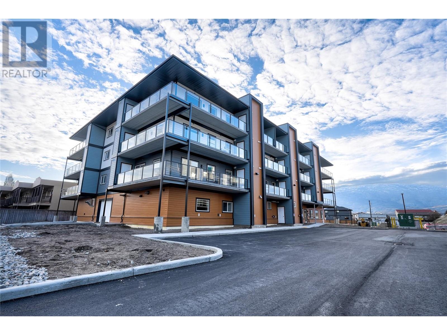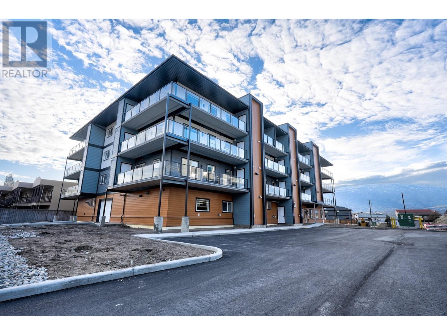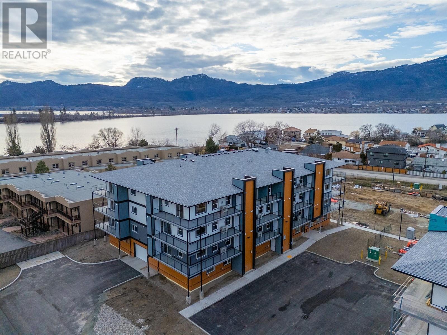Listings
3510 Landie Road Unit# 23
Kelowna, British Columbia
Own a piece of lakeshore luxury living at Gyro Beach Townhomes in Kelowna's most sought-after area! This move-in ready, prime unit is a gem in the Lower Mission area and boasts an impressive 3 beds, 2.5 baths, and a double car garage. This is not just a home; it's a lifestyle upgrade with a blend of executive comfort and luxury just steps away from the beach. Showcasing an array of upscale features like the dream kitchen including quartz countertops and energy-efficient appliances including a gas stove, and a rooftop patio with incredible views, outdoor kitchen, and giving you an additional 580 sq. ft. of living space. A truly exceptional way to enjoy Okanagan living. The property's 2-car garage, complete with an 8-foot door for extra clearance, ensures convenient and secure parking. The prime location near South Pandosy ensures easy access to nearby cafes, shopping, and restaurants, promising a life of comfort and convenience. (id:26472)
Sotheby's International Realty Canada
1481 Tower Ranch Drive
Kelowna, British Columbia
Discover your dream home in the Tower Ranch Golf Course community. Nestled within a vibrant neighborhood, this house boasts three bedrooms (note: one room is without a closet), two and a half bathrooms, and an oversized double garage, spanning 18' x 34'. The heart of the home features an open-concept kitchen complete with a walk-in pantry, seamlessly flowing into the dining and living areas, all leading up to a balcony. Here, you're presented with breathtaking panoramas of Okanagan Lake, the surrounding valley, and mountains. Upstairs you will find the bedrooms, additional storage, and laundry facilities. The master suite offers a walk-in closet, a four-piece ensuite, and a private deck, offering unrivaled views. This home also grants access to picturesque hiking trails leading to Black Mountain. Priced inclusively of GST, with a monthly payment for exclusive land use, owning your dream home has never been more attainable. The strata fee covers snow removal, property management, and access to the Tower Ranch Golf Clubhouse amenities, such as a fitness center, media room, and restaurant. Conveniently located, you're just 10 minutes from the airport, 15 minutes from downtown Kelowna, and 50 minutes from Big White Ski Resort. Lease age restriction is 18+ MONTHLY LEASE= $635/month STRATA/OTHER FEES = $149/month GST IS INCLUDED IN PRICE. 2024 Property taxes, since competition of the home, have not yet released. Visit the Model Home, 10-5 Mon-Thurs and 11-5 Sat & Sun to learn more (id:26472)
Century 21 Assurance Realty Ltd
3062 Shetland Road
Kelowna, British Columbia
Nestled near UBCO and Kelowna's International Airport, discover this exquisite 5-bedroom family residence, complete with a 2-bedroom legal suite! The primary living area offers 3 bedrooms, featuring vaulted ceilings and an open-concept design perfect for entertaining. The master suite delights with a spacious walk-in closet. Premium finishes include central A/C & vacuum, elegant tiling, a cozy gas fireplace, and underground irrigation. The legal suite boasts its own entrance, dedicated laundry, and separate metering. Step outside to a fenced backyard, where a generously sized deck awaits your family BBQs and offers an ideal space for pets to play. A blend of comfort and sophistication, this home is a must-see! (id:26472)
Oakwyn Realty Okanagan-Letnick Estates
1585 Tower Ranch Boulevard
Kelowna, British Columbia
This home is a large 4 bedroom 3 bath house in tower ranch golf community. The main floor has three bedrooms with a beautiful open concept kitchen, living and dining area providing panoramic views of the Okanagan. The kitchen features a sizeable island with a wealth of natural light through the windows. Stainless steel appliances and quartz countertops make this home move in ready. The basement has 1 bedroom and can be easily suited. This home also has a large rec room, a den/office and a two car garage for ample storage. The quiet backyard is equipped with a large deck, a landscaped yard big enough for a pool, and views of the vineyard and golf course. The second deck is located in the front of the house and offers scenic views of the Lake Okanagan and mountains. This family home is located in the Tower Ranch Golf community with access to the clubhouse and its amenities. This location is ideal being minutes away from wineries, UBCO, and the airport. (id:26472)
Royal LePage Kelowna
683 San Michelle Road
Kelowna, British Columbia
Welcome to this fantastic income property or your home. This home is in a most desirable school district, which includes Okanagan Mission Secondary and backing right onto Dorothea Walker Elementary School. This home has some big ticket items updated, brand new kitchen with Quartz countertops, new roof, new floors upstairs, new paint inside and outside, new windows - This makes for a fantastic package. Carriage home potential - The City will support a one story carriage home without rezoning and a two story home with application for rezoning. Or maybe a swimming pool! This is a huge private flat yard area at the back of the house and lots of parking space and room at the front. With 3 beds up and a separate in-law 1, plus bonus family room that could be a fifth bedroom, suite down, this would make for a lucrative income property or great for a family home. Large deck on the side of the property, sprinklers in the back, forced air, HWT-2016, Roof 2023, Windows 2023. Appliances x 10. Just a 10minute walk to the beach or H2O Centre. Location is paramount at this large corner lot. VACANT SO IMMEDIATE POSSESSION AVAILABLE. Contact your Realtor today for a private showing. All measurements are approximate and if important to be verified by the Buyer. (id:26472)
Century 21 Assurance Realty Ltd
10100 Tyndall Road Unit# 23
Lake Country, British Columbia
Best deal in Lake Country! Priced below the recent sale of an executive lakeview home at the desirable Lakestone Villas. Our 2020-built, 3 bdrm+office walkout rancher offers a superior lakeview with over 2300sqft of living space & an inviting modern farmhouse finish that includes engineered white oak floors, white cabinetry, white quartz countertops & modern black fixtures. The interior sparkles like new & impressive features include a gas stove/oven, wine fridge, sleek modern fireplace, motorized exterior solar shades, high ceilings, basement wet bar & an upgraded Nanawall that folds open to your private covered lakeview deck. It's time to immerse yourself in beautiful nature sounds & stunning nearby amenities. Imagine waking up to a bright, sunny view of the lake & enjoying a short walk to the nearby Lakestone Clubhouse with outdoor pool, gym, tennis, & pickleball courts. This is the perfect opportunity for a downsizing couple or vacation home investor looking for a turn-key lifestyle & low-maintenance landscape with low strata fees. Pets are welcome with restrictions, & long term rentals are permitted. Don't miss this opportunity to experience modern lakeview living at its finest! Quick possession is available, & the furniture and accessory package can be bought outside the purchase price. (id:26472)
RE/MAX Kelowna
Exp Realty (Kelowna)
1797 Viewpoint Drive
Kelowna, British Columbia
NO PTT! NO SPEC TAX! Welcome to the FINAL PHASE of lakeside luxury at the West Harbour community. This premium development offers resort-style living in true Okanagan fashion. This custom built home by West Eagle Homes, 4 bedroom, 4 bathroom with rec room, features luxury vinyl plank floors & plush carpet throughout the house. Bathrooms designed with ceramic tile with a matte finish; custom kitchen with quartz countertop/backsplash and custom cabinets to the ceiling. Kitchen island, walk in pantry & a beautiful custom tiled gas fireplace on main floor. Glass sliding doors to patio, LG ThinQ appliances. Primary bedroom features his and hers walk in closet with custom closet shelving. His and her sinks. Separate water closet in ensuite bathroom. Riobel shower 4 piece custom shower with body jets. Lower walkout patio with a hot tub connection. EV charger in the 500 sq. ft. garage. House prewired for security cameras. Landscaping included. Window coverings/blinds not included. Close to beach, Hwy, Shopping, Theaters, and more! Life at West Harbour includes access to the amenity centre, pool, hot tub, fitness room, multi-use sports courts (Tennis, Basket and Pickle Ball!), communal kitchen, indoor/outdoor entertainment space & 500+ feet of private beach exclusively for residents. Pet and rental friendly. All measurements taken from iGuide. Price + GST. (id:26472)
Royal LePage Kelowna
1682 Harbour View Crescent
Kelowna, British Columbia
NO PTT! NO SPEC TAX! Welcome to the FINAL PHASE of lakeside luxury at the West Harbour community. This premium development offers resort-style living in true Okanagan fashion. This custom built home by West Eagle Homes, 4 bedroom, 4 bathroom with rec room, features luxury vinyl plank floors & plush carpet throughout the house. Bathrooms designed with ceramic tile with a matte finish. Kitchen with quartz countertop & backsplash & custom cabinets to the ceiling. Kitchen island, walk in pantry & a beautiful custom tiled gas fireplace. Secondary laundry in mudroom. Large laundry room with lots of storage & countertop space. LG ThinQ appliances. Primary bedroom features his and hers walk in closet with custom closet shelving. His and her sinks. Separate water closet in ensuite bathroom. Riobel shower 4piece custom shower with body jets. Wet bar feature downstairs. Lower walkout patio with a hot tub connection. EV charger 200 amp in the garage. House prewired for security cameras. Landscaping included. Window coverings/blinds not included. Close to beach, Hwy, Shopping, Theaters, and more! Life at West Harbour includes access to the amenity centre, pool & spa, fitness room, multi-use sports courts (Tennis, Basket and Pickle Ball!), communal kitchen, indoor/outdoor entertainment space & 500+ feet of private beach exclusively for residents. Pet and rental friendly. All measurements taken from iGuide. Price + GST. (id:26472)
Royal LePage Kelowna
10692 Teresa Road
Lake Country, British Columbia
Welcome home to 10692 Teresa Rd in Lake Country. The property has 0.41 acres of fenced area. It is the perfect opportunity for a small family or holding property with future development: Valley and mountain views with plenty of space for a garden, kids, or pets to roam free. The main house has two bedrooms and one bath—1100 sq ft of living space. One-level living is easy, with a cozy footprint and a nice open floor plan. The garage has been converted into an in-law suite with approx 544 sq ft. The total living space is just over 1500 sq ft Your new home is five minutes from the rail trail, Wood Lake, and most amenities. The airport and the university are 15 minutes away. (id:26472)
Royal LePage Kelowna
5300 Main Street Unit# 108
Kelowna, British Columbia
**Limited Time 2.99% interest rate on a 3 year mortgage. Stop by the Showhome For Details** Introducing 108-5300 Main Street! This 4-bedroom, 4-bathroom inside townhome is a brand new, move-in ready townhome located in the heart of the family-oriented Kettle Valley neighbourhood. The large windows throughout offer picturesque views of Okanagan Lake and the surrounding parks, and flood the home with natural light. The open-concept living, 9ft ceilings, and high-end finishes throughout make it perfect for entertaining. The gourmet kitchen boasts a waterfall island, designer brass accents, and top-of-the-line Samsung appliances. The primary bedroom is complete with a spa-inspired ensuite and a spacious walk-in closet, while the remaining bedrooms offer flexibility for guests or family. This home comes with a single-car garage roughed in for EV charging, as well as a covered deck off of the dining room to enjoy the Okanagan summers. Don't miss out on the opportunity to live in one of Kelowna's most desirable neighborhoods. PTT Exempt (some conditions may apply.) Showhome Open Saturdays & Sundays 12-3pm. *Photos are taken from a similar unit and some home features may differ slightly. (id:26472)
RE/MAX Kelowna
1455 Cara Glen Court Unit# 128
Kelowna, British Columbia
Brand new 3-bedroom + den townhome at The Peaks! Under construction - Move in Fall 2024. The Peaks combines timeless finishes and contemporary designs with spacious rooftop patios in an outstanding Glenmore location. Enjoy the benefits of an end home with more space, sunlight and privacy. Includes approx. 1500 sq.ft of indoor living space and a side-by-side double car garage. Elevated features include vinyl plank flooring throughout the main level, energy-efficient double-glazed windows, natural gas heating and cooling system, hot water on demand and roughed-in electric vehicle station. Open main living includes kitchen, dining, living and bonus family room. Trendy kitchen features a large island for easy meal prep, designer cabinets, quartz countertops and KitchenAid stainless steel appliances including dual fuel gas stove, counter depth refrigerator and dishwasher. Primary bedroom includes a walk-in closet and ensuite with heated floors, large wall-mounted mirror, modern light bar, designer cabinets, tile flooring, glass shower stall and quartz countertops. 2 additional bedrooms upstairs with bath and laundry room. Embrace the outdoors with your private 400+ sq.ft rooftop patio with sweeping city and valley views and a fully fenced yard. New Home Warranty. Instant access to Knox Mountain walking and biking trails! 10 min drive to Downtown Kelowna and 5 min drive to Glenmore amenities, shops and restaurants. (id:26472)
RE/MAX Kelowna
985 Academy Way Unit# 308
Kelowna, British Columbia
Explore the convenience and comfort of this bright and spacious top-floor corner unit nestled in the Academy Hill community, the closest complex to UBCO campus and Aberdeen preparatory school. Featuring 2 bedrooms plus a den (currently serving as a third bedroom) and 2 bathrooms, it offers an open living concept with stainless steel appliances. Additionally, there's a bonus area in living room currently furnished with a sofa bed, perfect for accommodating family or friends visiting. This southwest-facing unit includes one underground parking spot and a storage unit Enjoy effortless access to nearby amenities such as a corner store grocery, pizza shop, medical clinic, restaurants etc. Whether you're seeking UBCO student housing or a savvy investment in the University District, don't let this extraordinary opportunity slip by! Room Measurements taken from Iguide and Sqft taken from strata plan. (id:26472)
Oakwyn Realty Okanagan
446 West Avenue Unit# 204
Kelowna, British Columbia
Luxury living in the heart of the trendy South Pandosy area of Kelowna. Over 1,100 square feet of luxury living in this spacious 2 bedroom, 2 bathroom condo with over 400 square feet of outdoor living space complete with gas fire table and BBQ. New granite counters in the kitchen and bathrooms. TWO parking stalls, stainless steel appliances, in floor heating in the ensuite, spacious walk-in-closet. Move in ready. Shows 10 out of a 10. 2 dogs, 2 cats, or 1 dog and 1 cat, under 30 lbs allowed. Prime location walking distance to lake, beach, shops, restaurants, etc. Parking stalls #5 & 6. (id:26472)
The Agency Kelowna
787 Lawson Avenue Unit# 2
Kelowna, British Columbia
WELCOME TO 787 LAWSON! Another beautiful build brought to you by SNG & RAVA Homes with BUILT TO SUIT options available. Come check out this sleek modern design located just steps to the downtown Core, Casino, restaurants and Okanagan Lake. As you step into this quality built 3-bedroom, 3 bathroom home you will be greeted with a large and bright open floor plan. This first floor offers large windows, fireplace, living room beautiful kitchen, guest bathroom and laundry/pantry. The kitchen offers SS appliance, solid slab quartz back splash with matching counters, large to ceiling quality wood cabinets with soft close drawers, all sitting on 100% high quality waterproof flooring. Upstairs features 2 spare bedrooms, full guest bathroom, large master suite with a 3-piece ensuite. Other great features include, vaulted ceilings throughout the upper floor, Central air, HRV (Heat Recovery System), single car garage w/ storage, electric car charger roughed in, gas range, bright sky lights, second floor balconies, custom blinds throughout, security cameras and glass railings on main level. HURRY AND YOU CAN FULLY CUSTOMIZE YOU VERY OWN UNIT. Hurry and call you Realtor now! (id:26472)
Royal LePage Kelowna
1455 Cara Glen Court Unit# 108
Kelowna, British Columbia
Showhome Grand Opening May 11 & 12 12-3pm! Brand new 3-bedroom + den townhome at The Peaks is move-in ready! Plus, save the PTT. The Peaks combines move in ready, timeless finishes and contemporary designs with spacious rooftop patios in an outstanding Glenmore location. Enjoy the benefits of an end home with more space, sunlight and privacy. Approx. 1500 sq.ft of indoor living space and a sidexside double car garage. EVinyl plank flooring throughout the main level, energy-efficient double-glazed windows, natural gas heating and cooling system, hot water on demand and roughed-in electric vehicle station. Open main living includes kitchen, dining, living and bonus family room. Trendy kitchen features a large island for easy meal prep, designer cabinets, quartz countertops and KitchenAid stainless steel appliances including dual fuel gas stove, counter depth refrigerator & dishwasher. Primary bedroom includes an ensuite with heated floors, large wall-mounted mirror, modern light bar, designer cabinets, tile flooring, glass shower stall and quartz countertops. 2 additional bedrooms upstairs with bath and laundry room. Embrace the outdoors with your private 400+ sq.ft rooftop patio with sweeping city and valley views and a fully fenced yard. New Home Warranty. Instant access to Knox Mountain walking and biking trails! 10 min drive to Downtown Kelowna and 5 min drive to Glenmore amenities, shops and restaurants. (note, photos are of a similar home in the development) (id:26472)
RE/MAX Kelowna
1455 Cara Glen Court Unit# 103
Kelowna, British Columbia
Showhome Grand Opening May 11 & 12 12-3pm! Brand new 3-bedroom + den townhome at The Peaks! Move in Now! The Peaks combines move in ready, timeless finishes and contemporary designs with spacious rooftop patios in an outstanding Glenmore location. Includes approx. 1487 sq.ft of indoor living space and a side-by-side double car garage. Elevated features include vinyl plank flooring throughout the main level, energy-efficient double-glazed windows, natural gas heating and cooling system, hot water on demand and roughed-in electric vehicle station. Open main living includes kitchen, dining, living and bonus family room. Trendy kitchen features a large island for easy meal prep, designer cabinets, quartz countertops and KitchenAid stainless steel appliances including dual fuel gas stove, counter depth refrigerator and dishwasher. Primary bedroom includes an ensuite with heated floors, large wall-mounted mirror, modern light bar, designer cabinets, tile flooring, glass shower stall and quartz countertops. 2 additional bedrooms upstairs with bath and laundry room. Embrace the outdoors with your private 400+ sq.ft rooftop patio with sweeping city and valley views and a fully fenced yard. New Home Warranty. Instant access to Knox Mountain walking and biking trails! 10 min drive to Downtown Kelowna and 5 min drive to Glenmore amenities, shops and restaurants. Note: photos * virtual tour are of showhome #114. (id:26472)
RE/MAX Kelowna
1125 Keyes Road
Kelowna, British Columbia
OPEN HOUSE SUNDAY MAY 12, 1:00 - 3:00PM. Step into the warmth of 1125 Keyes Road, a delightful family residence nestled in the heart of Rutland on a large corner lot. This well-maintained home offers the perfect blend of comfort, convenience, and community living. You'll feel right at home with four bedrooms and three bathrooms. Main floor primary bedroom offers walk-in-closet and full ensuite. Enjoy your breakfast at a sunny eating nook while overlooking the backyard. Outdoor space is well-landscaped and fully irrigated, and has both a covered and uncovered deck. With a separate entrance to the basement, there is an opportunity to convert the basement into an in-law suite for added privacy in multi-generational living. This property features an attached two-car garage PLUS a detached two-car workshop with 220amp wiring. Backing onto Sumac park and only one block away from public transport and Okanagan Sikh Temple. Don't miss the chance to make this wonderful family home your own! Schedule a showing today and experience the warmth and charm of 1125 Keyes Road. (id:26472)
Century 21 Assurance Realty Ltd
4619 Fordham Road
Kelowna, British Columbia
Experience luxury living in this quiet and exclusive Lower Mission neighborhood! You will find exceptional attention to detail and expert design at every turn of this brand new 6 bedroom 5 bathroom home, including a 2 bedroom LEGAL SUITE. An inviting main level showcases an open concept layout that provides seamless flow between the office, living, dining and kitchen spaces and easy access to your fully fenced yard with patio. Enjoy a chef’s kitchen with high end stainless steel appliances, spacious island with seating, quartz countertops, custom Pedini Italian cabinetry and a connected butlers pantry for additional counter space and storage. The great room has impressive 12 ft ceilings, modern linear gas fireplace and large windows, allowing an abundance of natural light. This excellent upper level floor plan includes an exquisite primary suite with a 5-piece spa like ensuite and European style walk-in wardrobe. Two spacious bedrooms, an additional bathroom, well designed laundry room and a flex room ideal for the kids complete this level. Downstairs features an additional bedroom and bathroom for the main house, perfect for guests and a large 2 bedroom, one bathroom legal suite with dedicated sunken patio. A large garage with an EV charging station and additional storage volume is perfect for the toys. Close to beaches, shopping centers, schools, golfing, parks, breweries and vineyards. Book your private viewing today! (id:26472)
Royal LePage Kelowna
5620 51st Street Unit# 207
Osoyoos, British Columbia
Phase 1 - Discover Brightwater, Osoyoos's newest condominium project, conveniently located just steps away from Osoyoos Lake. Positioned on a corner, this two bedroom two bath unit boasts captivating vistas of mountains and city views. Featuring open-concept layouts, expansive windows, and patio doors, the residence is bathed in natural light, fostering luminous living spaces. Moreover, triple-paned windows and top-notch insulation guarantee both comfort and reduced utility expenses. Secure heated parking is included with the unit, complemented by additional open parking spaces. Main floor also has a workshop, gym and meeting areas. Embrace outdoor living on the generously sized balcony, and conveniently access both storage rooms from this outdoor space. Price is subject to GST. (id:26472)
Chamberlain Property Group
5620 51st Street Unit# 304
Osoyoos, British Columbia
Phase 1 - Welcome to Brightwater, Osoyoos's newest condominium project, conveniently located just steps away from Osoyoos Lake. This two bedroom two bath corner unit boasts captivating views of Osoyoos Lake, mountains and city views. Featuring open-concept layouts, expansive windows, and patio doors, the residence is bathed in natural light, fostering luminous living spaces. This unit is one of the only units featuring a full size pantry in the bright kitchen. Moreover, triple-paned windows and top-notch insulation guarantee both comfort and reduced utility expenses. Secure heated parking is included with the unit with an additional open parking space. Main floor also has a workshop, gym and meeting areas. Embrace outdoor living on the generously sized balcony including a natural gas hook up and convenient access to both storage rooms. Price is subject to GST. (id:26472)
Chamberlain Property Group
5620 51st Street Unit# 307
Osoyoos, British Columbia
Phase 1 - Check out Brightwater, Osoyoos's newest condominium project, conveniently located just steps away from Osoyoos Lake. Positioned on a corner, this two bedroom two bath unit boasts captivating vistas of mountains, city and lake views. Featuring open-concept layouts with bright color choices, expansive windows, and patio doors. The residence is bathed in natural light creating bright and airy living spaces. Moreover, triple-paned windows and top-notch insulation guarantee both comfort and reduced utility expenses. Secure heated parking is included with the unit, complemented by additional open parking spaces. Main floor also has a workshop, gym and meeting areas. Embrace outdoor living on the generously sized balcony with a natural gas hook up and convenient access to both storage rooms. Price is subject to GST. (id:26472)
Chamberlain Property Group
5620 51st Street Unit# 406
Osoyoos, British Columbia
Phase 1 - Welcome to Brightwater! The Newest Condo Development Osoyoos has to offer. Located on Lakeshore Drive, it is mere steps to Osoyoos Lake. This Brand-New Move in Ready Condo has two bedrooms two bathrooms and over 1400 SF of open concept living. With 250-degree views of the city and lake and as far as your eyes can see south past Haynes Point to Washington State USA. Plenty of patio space for entertaining, this top floor unit is very quiet with minimal neighbors. This building has an elevator, and each unit comes with one underground heated secured parking space. Extra open public parking is available. Workshop, exercise room and common meeting room also available. There are NO Pet, Rental or Age Restrictions. GST Applicable. For more information and a personal tour of the development please reach out to LS. (id:26472)
Chamberlain Property Group
5620 51st Street Unit# 305
Osoyoos, British Columbia
Phase 1 - VACATION LAND SPECIAL - Brightwater, on Lakeshore Drive steps to Osoyoos Lake. 975 sqft. 2 bedroom & 2 bathroom, open concept design. Open plan will be pleasing. Spacious deck with one storage units. Full AC and heat pump system. One parking stall included, second open stall available at a cost. RV parking available. Under 100 yard walk to the lakefront enjoy the view and your surroundings. Rentable, pets welcome, 2/5/10 warranty. Price plus GST. Unit 305. (id:26472)
Chamberlain Property Group
5620 51st Street Unit# 306
Osoyoos, British Columbia
Phase 1 - VACATION LAND SPECIAL - Brightwater, on Lakeshore Drive steps to Osoyoos Lake. 1060 sqft. 2 bedroom & 2 bathroom, open concept design. Open plan will be pleasing. Spacious deck with one storage units. Full AC and heat pump system. One parking stall included, second open stall available at a cost. RV parking available. Under 100 yard walk to the lakefront enjoy the view and your surroundings. Rentable, pets welcome, 2/5/10 warranty. Price plus GST. Unit 306. (id:26472)
Chamberlain Property Group


