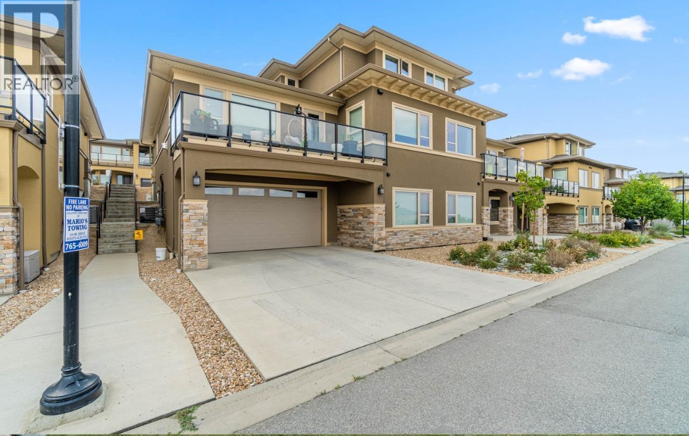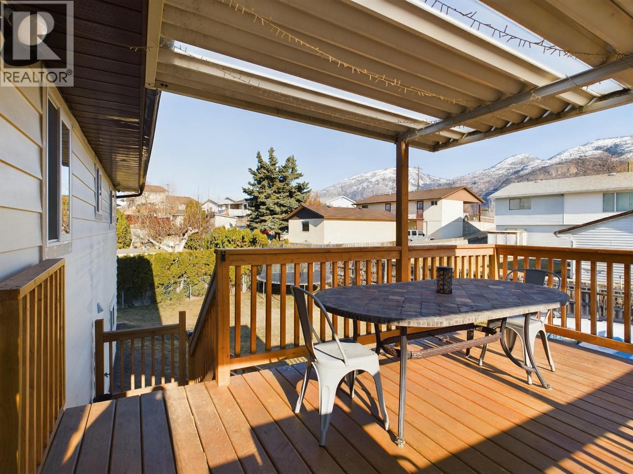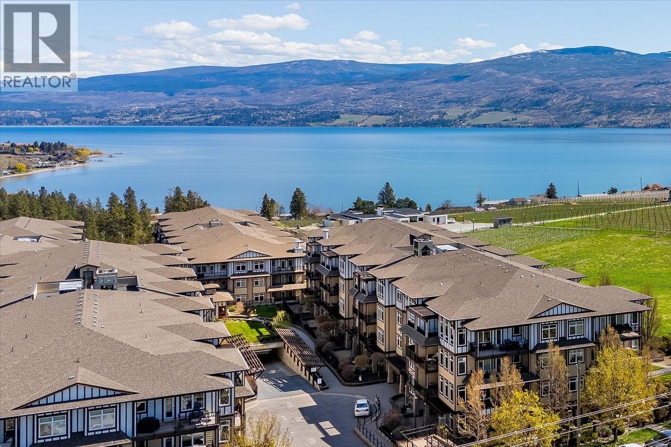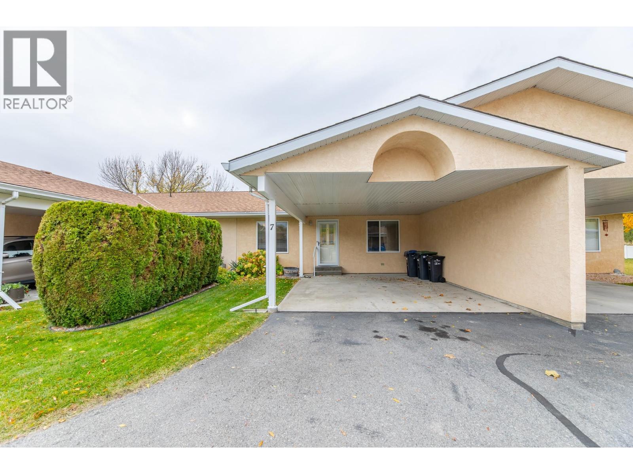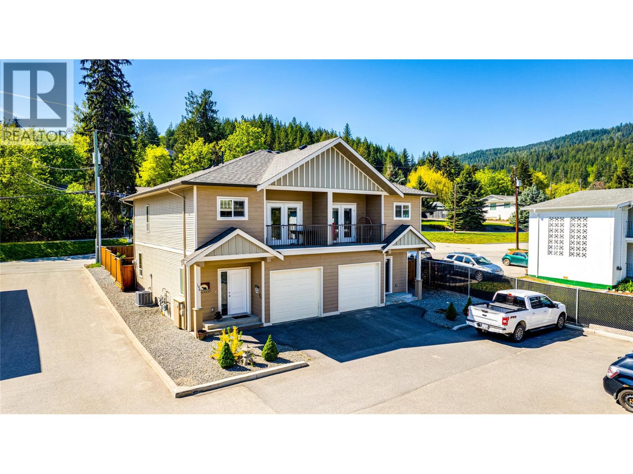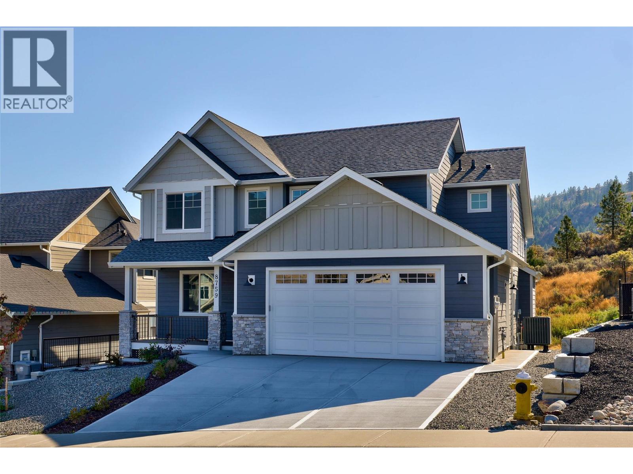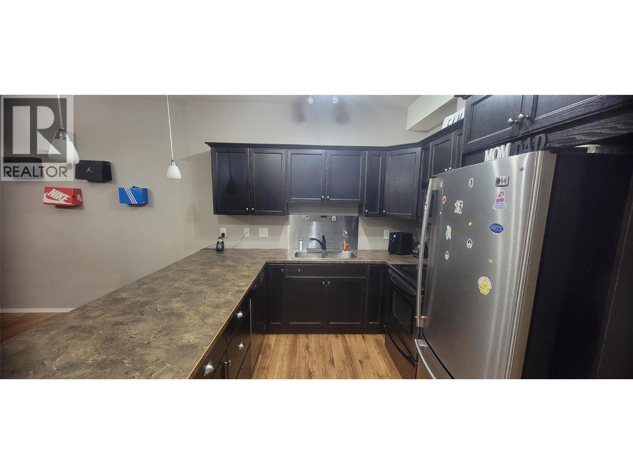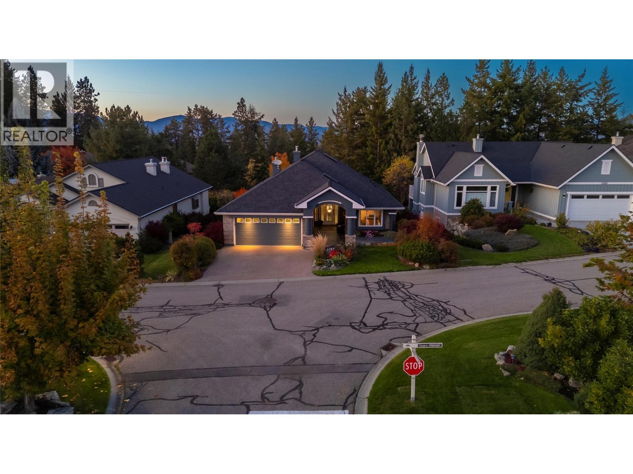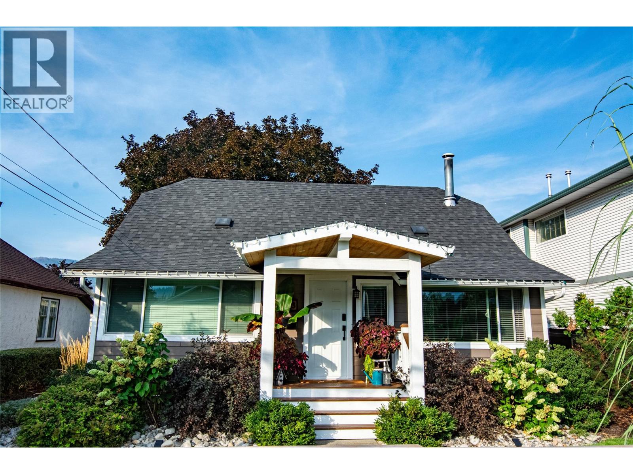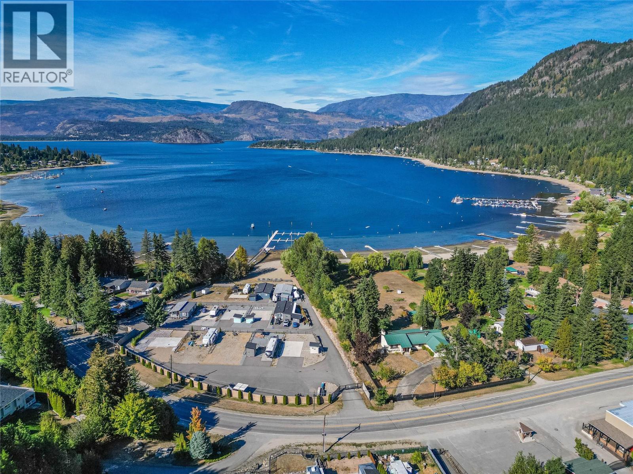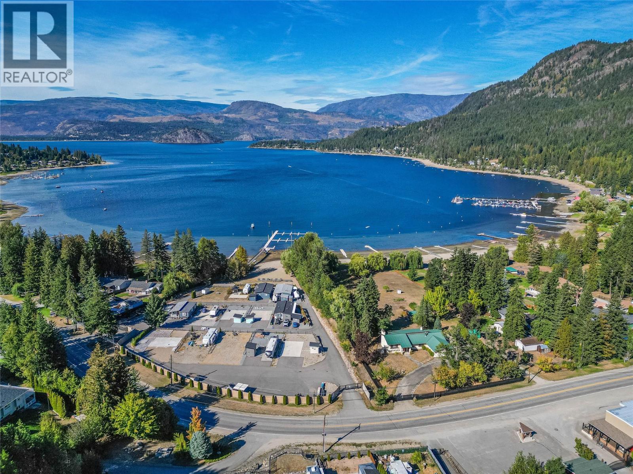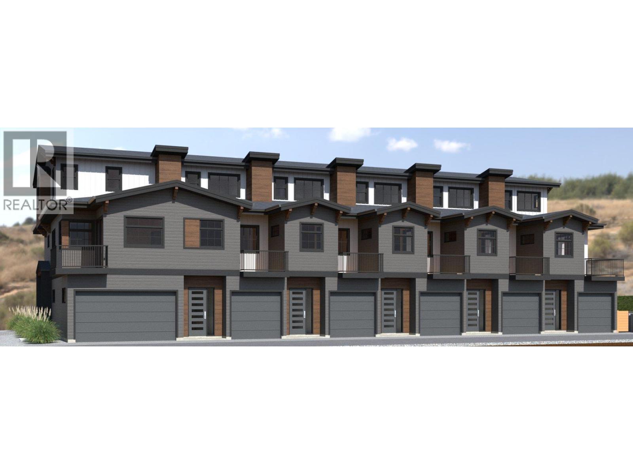Listings
2171 Van Horne Drive Unit# 31
Kamloops, British Columbia
Former show suite in Aberdeen in this deluxe complex. It's hard to find a true rancher with no stairs but this beauty has it for you. Quality built 2 bedroom plus den, 2 bath true rancher features 9' ceilings, and unobstructed mountain and river views. This all one level home offers a large open concept main living area. The kitchen includes stainless steel appliances, granite countertops and a large island opening to the living room with natural gas fireplace and large window to the view. There is a bright and spacious master bedroom with 4pc ensuite showcasing a large counter area which also includes dual sinks. Second bedroom & 4pc main bath for guests or family. Great den or home office for working at home. Laundry comes with washer & dryer. This unit has an oversized (19'5 x 35'3) 4 car heated garage giving lots of room for a workshop and extra storage. 2 car driveway allows for an abundance of parking! This home is close to all Aberdeen amenities including schools, dog parks, walking trails and shopping. Quick possession. (id:26472)
RE/MAX Real Estate (Kamloops)
17 Santa Rosa Place
Osoyoos, British Columbia
Exceptional and affordable, 5-Bedroom Family Home with Modern Upgrades in Osoyoos Packed with modern upgrades, this beautifully updated 5-bedroom family home is move-in ready and waiting for its next owners. Featuring an impressive open-concept layout, the spacious kitchen flows seamlessly into the living and dining areas, highlighted by gorgeous flooring, a large island, and stylish cabinetry. With 2 bedrooms upstairs and 3 more downstairs, there’s plenty of room for a large or growing family to live comfortably. Situated in a quiet cul-de-sac within a peaceful neighborhood, this home is just minutes from downtown Osoyoos and all essential amenities. Enjoy peace of mind with significant upgrades throughout, including: Updated stainless steel appliances, gas stove, Tankless hot water system, Central A/C and furnace, new windows and deck , all new plumbing, heating, ductwork, and waterlines. Additional features include a single-car garage (19'6"" x 12'6""), extra parking space, and a level yard with ample room for RV and boat parking. Spacious backyard includes above ground pool and vegetable garden area. This home truly has it all — comfort, convenience, and style. A MUST SEE!! Book your private viewing today and discover everything this incredible property has to offer. Book your private viewing today. (id:26472)
RE/MAX Realty Solutions
3843 Brown Road Unit# 2110
West Kelowna, British Columbia
Miravista is where the beauty of West Kelowna meets modern living in this ground-level entry two-bedroom condo with a den. Imagine a lifestyle just steps away from the charm of local cideries, world-class wineries, and scenic walking trails. This lovely suite boasts a great room living space with bookend bedrooms, plus a den that provides versatile space for a home office or creative nook. Enjoy outdoor living on your above-ground patio, which is perfect for BBQs and entertaining friends and family. Delight in sunny afternoons indoors and warm evenings outdoors with your stunning mountain view. Convenience is at your fingertips, with the ability to walk to everyday amenities, including groceries, pharmacy, banking, and medical offices, all just a few blocks away. For larger shopping trips, a short drive will take you to major shopping complexes. Indoor heated parking ensures convenience, while the complex’s year-round hot tub and seasonal heated outdoor pool offer fun and relaxation. A well-maintained community, you’ll enjoy access to an on-site administration office, amenities room, and a studio-style guest suite for visitors. The strata fees encompass heating, cooling, water, waste and recycling removal, landscaping, and snow removal, giving you peace of mind as you settle into your new home. Experience the balance of comfort and community that West Kelowna has to offer. (id:26472)
Sotheby's International Realty Canada
145 Redwing Place Unit# 7
Oliver, British Columbia
Welcome to Riverside Villas, one of Oliver’s most desirable townhouse communities, perfectly set along the scenic Okanagan River Trail. This bright two-bedroom, one-bath rancher-style townhome combines comfort, convenience, and value in the heart of the South Okanagan. Enjoy a smart single-level layout with open living and dining areas, a spacious kitchen, and large windows that fill the home with light. The full bath offers cheater-ensuite access from both the primary bedroom and hallway. Step outside to a covered patio overlooking the fenced greenbelt and trail. A peaceful space with a storage shed and mature landscaping. Features include forced-air natural gas heating, central A/C, and a crawlspace for added storage. The home is move-in ready, with a covered carport and guest parking nearby. Residents enjoy a friendly, self-managed strata with low monthly fees ($240) covering landscaping and maintenance. With no age restrictions, pet-friendly bylaws, and rental flexibility, it’s perfect for both homeowners and investors. Walk to pickleball courts, the pool, parks, shops, schools, and the hospital. Minutes to downtown Oliver, wineries, golf courses, and a short drive to Osoyoos or Penticton. Experience the Okanagan lifestyle easy, active, and affordable—in this well-kept townhome at Riverside Villas. Offered by My Property Central Real Estate Group, brokered by eXp Realty – South Okanagan Rico Manazza, REALTOR® | eXp Realty | South Okanagan (id:26472)
Exp Realty
173 Salmon Arm Drive Unit# 108
Enderby, British Columbia
Welcome to #108 at Brielle View Estates – a beautiful townhome in a prime location just steps from schools and downtown. Built in 2020, and one of the newest in the complex, this 3 bedroom / 3 bathroom home still has new home warranty. Boasting 9 ft ceilings this home offers stylish, quality finishes across two completed levels and needs no repairs. The unfinished basement with its own separate entrance is a clean slate ready for your ideas, whether it's a rec room, guest suite, or home office. The open-concept main floor features engineered hardwood and tile flooring, a spacious kitchen with a large island, stainless steel appliances, and a cozy gas fireplace in the living area. Sliding doors lead to a fully fenced, professionally landscaped backyard ideal for relaxing and gardening. Upstairs, you'll find three bedrooms and the laundry are thoughtfully located for privacy and quiet. The primary suite includes a walk-in closet, and a full ensuite with deep soaker tub. The strata is well run and with only 9 other neighbours it has friendly community feel. Safe for kids to ride bikes, play on the large grassy area, and walk on their own to school. With tasteful decor, abundant storage, and a flexible basement space to make your own, 108 is move-in ready and full of potential! (id:26472)
RE/MAX Vernon
8759 Badger Drive
Kamloops, British Columbia
Award winning quality builder Kellermeier Contracting brings this outstanding two sty home to Kamloops. Situated just minutes from downtown, world class golf (Rivershore Links), and the Kamloops Wildlife Park. Fully finished on all three floors with suite potential. Unobstructed views from all living areas. Main floor features den, 2pc bathroom, corner pantry and large eating bar all with hard surface counters. Six appliances included. Upstairs boasts 3 generous bedrooms with a large laundry room. Ensuite has custom tile shower. Lower level finds 2 more bedrooms, 4 piece bathroom and family room with level daylight access to the back yard. Decorative verti block retaining wall and fire suppression sprinkler system are just some of the extras to numerous to mention. (id:26472)
Royal LePage Kamloops Realty (Seymour St)
250 Hollywood Road S Unit# 315
Kelowna, British Columbia
Welcome to this bright and spacious 2-bedroom, 2-bathroom condo offering approx. 1,060 sq. ft. of comfortable living in the heart of Rutland South, Kelowna. The open-concept kitchen flows seamlessly into the dining and living area, creating the perfect space for entertaining or relaxing. The large primary bedroom features a 3-piece ensuite and plenty of closet space, while the second bedroom offers flexibility for guests, family, or a home office. Enjoy a decent city view, secure underground parking, and plenty of visitor parking in this well-maintained building. Ideally located just steps from shopping, restaurants, grocery stores, pharmacies, medical clinics, and transit, this home combines comfort and convenience. Perfect for first-time buyers, investors, families, or those looking to downsize—this condo checks all the boxes! (id:26472)
Oakwyn Realty Okanagan
4187 Gallaghers Crescent
Kelowna, British Columbia
Discover the finer life in this beautifully updated home, nestled in one of Kelowna’s most sought-after enclaves, surrounded by exciting amenities. The main living space welcomes you with soaring vaulted ceilings and a breathtaking fireplace, perfectly framed by a statement feature window. The chef’s kitchen is a showstopper, complete with quartz backsplash, waterfall edge countertops, stainless steel appliances, and eat-at island with ample storage and prep space. Modern finishes shine throughout with new flooring and fresh paint, adding to the sleek and sophisticated feel. The main floor features a spacious primary with deck access, updated 5-piece ensuite, and a large walk-in closet. Upstairs, you’ll find a second bedroom and a bedroom-sized den. Step outside to a private deck surrounded by greenery, perfect for outdoor entertaining and relaxation. Downstairs, a bright 2-bed self contained in-law suite with a new kitchen and separate entrance offers flexibility, easily convertible into a summer kitchen & hosting space with a games/media room. The exterior is freshly landscaped & wired for security, while the tranquil backyard oasis features a fish pond and wiring for a hot tub. Enjoy a 2 car garage that also has room for your golf cart! Located in the vibrant Gallaghers Canyon Golf Community which offers top-notch amenities like a gym, pool/spa, games room, library, workshops, fitness classes, social clubs, tennis courts and more. This exceptional home is waiting for you. (id:26472)
Royal LePage Kelowna
433 Young Street
Penticton, British Columbia
Step into this beautifully renovated 2-bedroom, 1 bath + den, 1,215 sq ft home where every detail has been thoughtfully designed to impress. Located in the desirable North end of Penticton, you're just minutes from top restaurants, the vibrant downtown market, and the sparkling shores of Okanagan Beach. From the moment you arrive, the jaw-dropping landscaping sets the tone – this home is truly turn-key and photo-ready. Inside, you'll find a perfect blend of tasteful updates with a cozy charm, creating a space that feels both fresh and welcoming. But the real showstopper? Is the backyard. Step into your very own magical oasis – ideal for entertaining, relaxing, or simply soaking in the beauty of your surroundings. Whether you're a first-time buyer, downsizing, or looking for a stylish retreat, 433 Young Street will not disappoint. (id:26472)
Parker Real Estate
2695 Blind Bay Road Unit# 79
Blind Bay, British Columbia
Welcome to the sought-after Copper Landing community along Blind Bay Road. This lot is ready for your vision, offering natural gas service, eighty-amp power, and essential water and sewer hookups. The lot can play host to either a travel trailer, RV, or the placement of a manufactured cabin for further comfort as your home away from home. The unfinished bunkhouse is a blank canvas—perfect for creating a personalized retreat. Enjoy direct lake access and take advantage of resort amenities, including an on-site restaurant, inground pool, gym, and convenient laundry services. With a golf course just up the road and various amenities of Blind Bay close by, this is an ideal spot to build your lakeside getaway. (id:26472)
Exp Realty (Kamloops)
2695 Blind Bay Road Unit# 78
Blind Bay, British Columbia
Discover the charm of the Copper Landing community along Blind Bay Road. This lot is fully equipped with natural gas service, eighty-amp power, and water and sewer connections, making it ready for immediate enjoyment. The lot can play host to either a travel trailer, RV, or the placement of a manufactured cabin for further comfort as your home away from home. An added bonus is the finished bunkhouse, providing a comfortable and convenient start to your lakeside lifestyle. Spend your days with direct access to the lake, relax by the in-ground pool, and enjoy the on-site restaurant, gym, and laundry facilities. Golfers will appreciate the nearby course, and everyday amenities—such as grocery stores, coffee shops, and more—are just minutes away in the heart of Blind Bay. (id:26472)
Exp Realty (Kamloops)
955 Mitchell Road Unit# 6
Kelowna, British Columbia
FIRST TIME BUYERS EXEMPT FROM GST & PTT FOR THESE NEW TOWNHOMES WITH 4 BEDS + DEN AND 5 BATHROOMS (WHERE EVERY BEDROOM HAS A FULL ENSUITE) PLUS DOUBLE ATTACHED GARAGES. Welcome to 955 Mitchell Road, a family-friendly townhome complex where large footprint (approximately 2,000 sq. ft.) quality homes offer unmatched finishings and layouts for this price-point. There will be a total of 24 units in 4 phases, 955 Mitchell is phase 1 and there will be 6 contemporary units available in the Spring of 2027. There will be two colour packages to choose from. There is an $11,000 (before taxes) appliance package included, and a window-covering package is also included. 5% deposit on acceptance of offer / & 2.5% at foundation (est. Feb 2026) / & 2.5% at lockup (est. June 2026) to be held by RE/MAX Kelowna in Trust. Assignments are allowed by the developer, and prices will be + GST. This is an excellent family neighbourhood with a short walk or drive to the Greenway, parks, shopping, restaurants, public transit, recreational centre, and many schools (Pearson Elementary, Rutland Middle, Rutland Senior Secondary, Studio 9 School of the Arts, Flex Academy, Rutland Learning Centre, South Rutland Elementary, Springfield Middle, Springvalley Elementary, Quigley Elementary, Belgo Elementary, Okanagan Christian School). The development location is a 10 to 15-minute drive to downtown Kelowna. The development itself is located on Mitchell Road which is a quiet urban street backing onto school fields. (id:26472)
RE/MAX Kelowna


