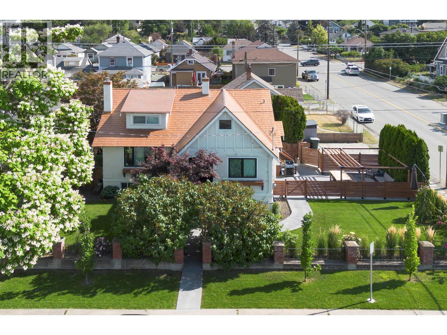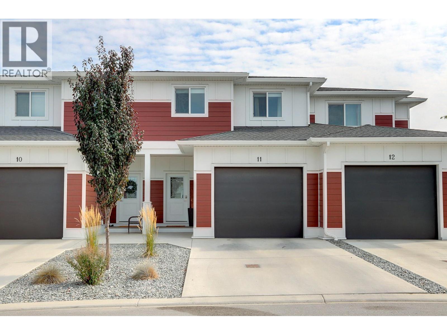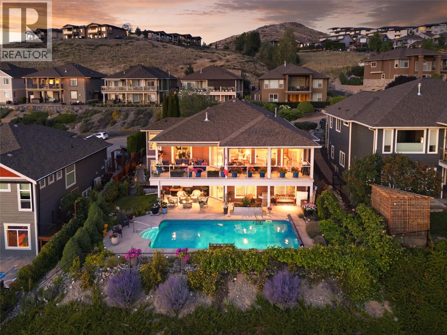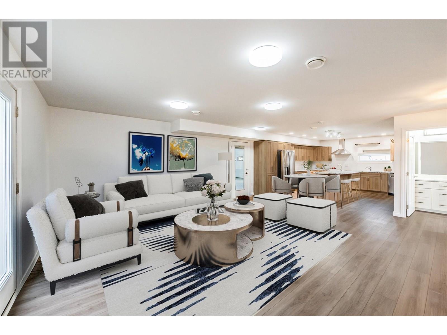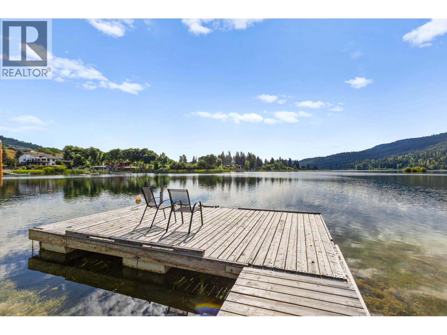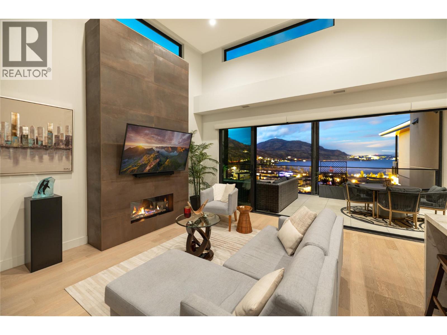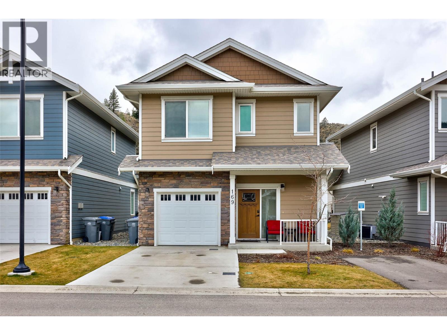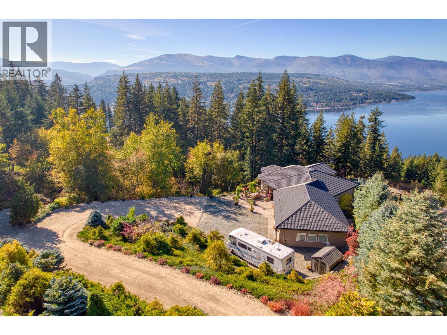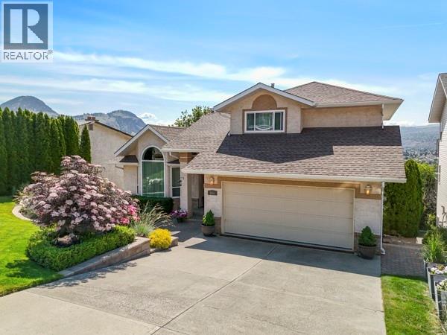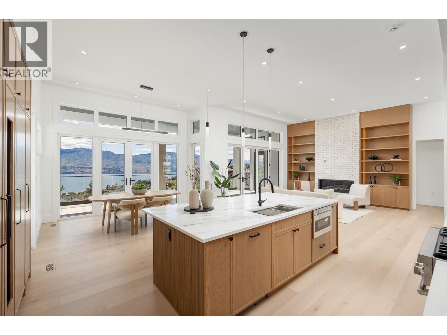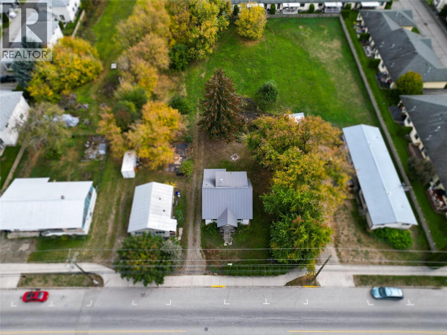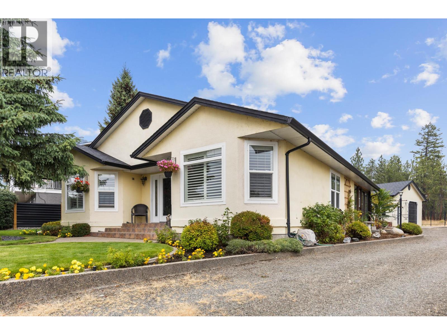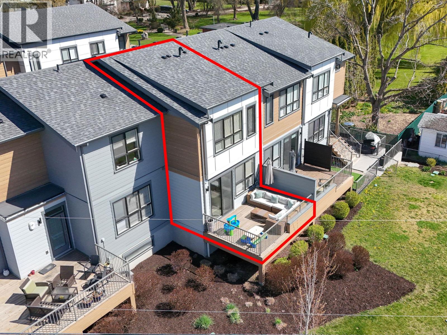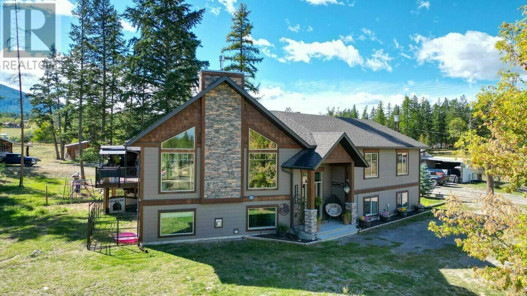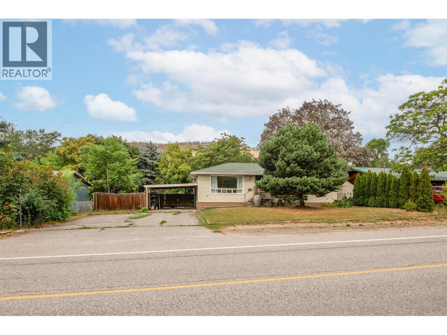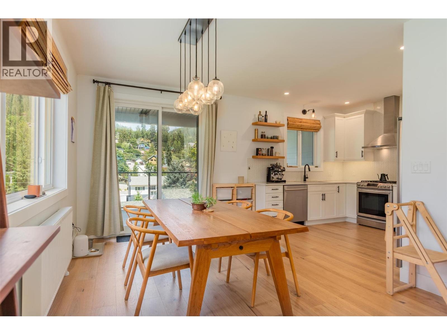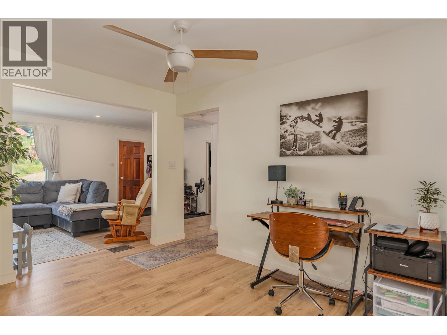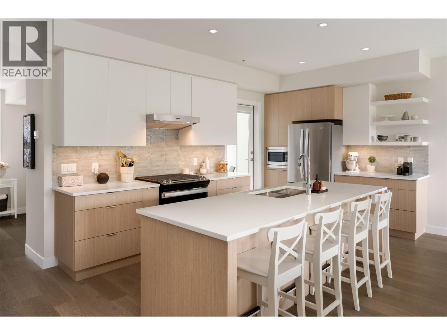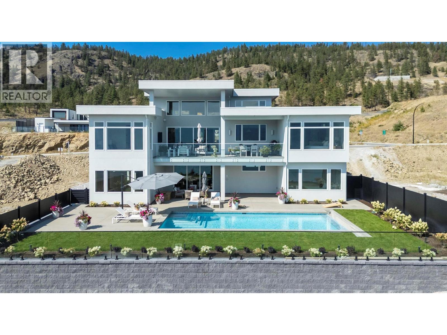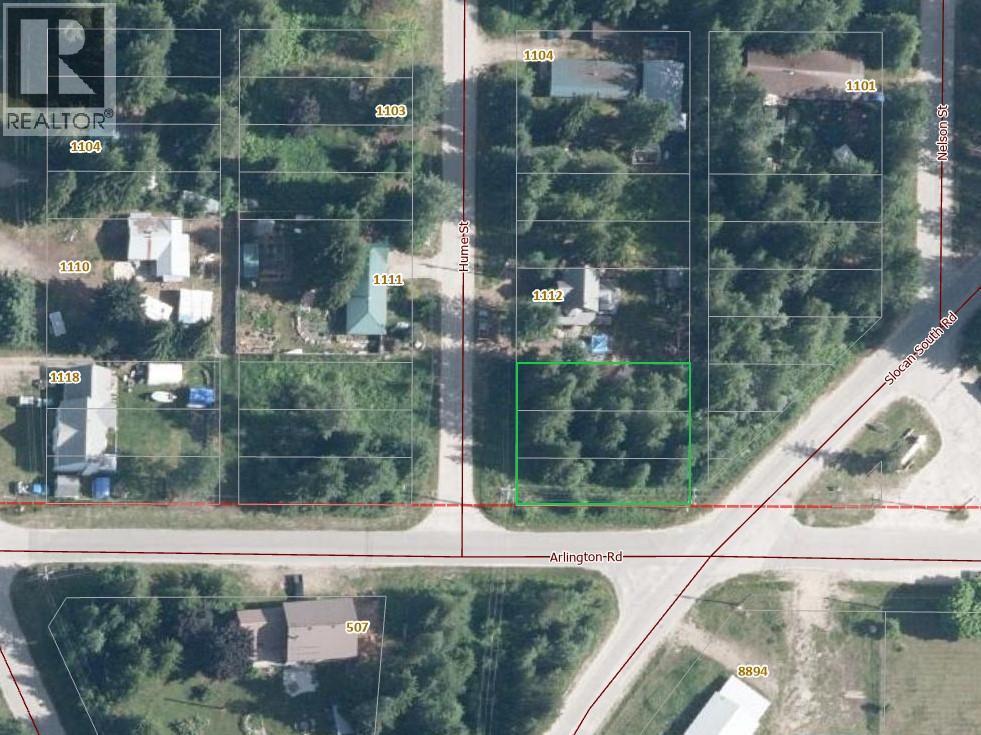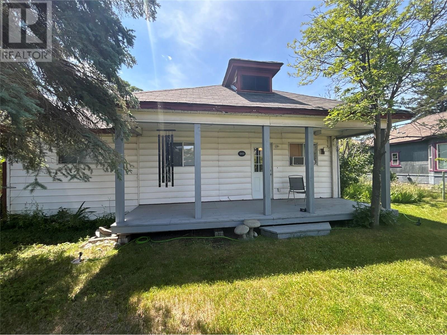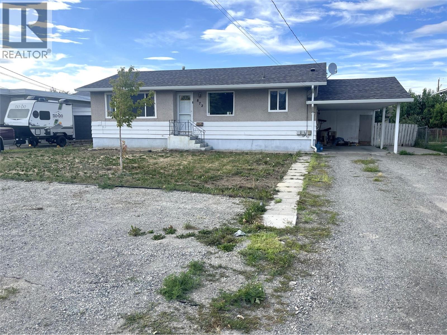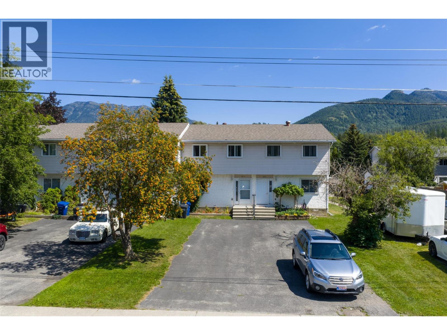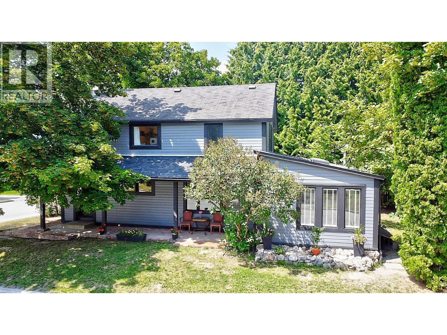Listings
707 Nicola Street
Kamloops, British Columbia
An incredible home located in the heart of Kamloops. This downtown home features some amazing updates while still maintaining its original character and charm. The home is large enough for the whole family coming in just under 3,500 sqft. The main level has the living room with a natural gas fireplace, dining room with a built-in wine rack, new bathroom, bedroom and a new kitchen. The kitchen has a gas range, oversized fridge/freezer, storage dining nook, and tons of cabinets. The upstairs has two huge bedrooms, another bathroom and laundry. One bedroom has an additional sitting area and the other a massive walk-in closet. The basement is an updated 2 bedroom suite with its own entry and laundry. Additional features/updates include: windows, furnace, HWT, A/C, appliances, light fixtures, metal roof, paint, sound proofing, french drainage, storage, sewer line and much more. Enjoy a fully fenced yard, pergola, and well maintained yard. Embrace downtown living and be walking distance to the farmers market, library, shopping, restaurants and so much more. Call to view. (id:26472)
RE/MAX Real Estate (Kamloops)
1999 15 Avenue Unit# 11
Vernon, British Columbia
Welcome to #11 Hillview Heights in Vernon’s desirable East Hill! This 3-bedroom, 4-bathroom Home blends Sleek Design with thoughtful upgrades including Black Fixtures, Extended Kitchen Cabinetry, Custom Closet Shelving, Gas Range, Plank Flooring, and Gas BBQ hookup. The Main Floor showcases an Open-Concept Layout with a Designer Kitchen featuring Quartz Counters, Custom Cabinetry, and high-end Stainless Appliances. Light and Bright Living and Dining areas extend to one of the most Private Outdoor spaces in the complex, complete with a Beautiful Tree for shade and privacy, ideal for Relaxing or Entertaining. Upstairs, the Grand Primary Suite offers a walk-in closet and Spa-Like ensuite, while two additional spacious Bedrooms and a Full Bath provide ample space for family or guests. The Fully Finished lower level includes a Fourth Bathroom and flexible space for a media room, office, gym, or playroom. Need Storage, we've got you covered with plenty of extra Storage Upstairs and Down. A Single Garage, extra driveway parking, and a Low-Maintenance Yard add everyday convenience. Hillview Heights is a modern community close to schools, parks, downtown, and just a short drive to Kelowna. Immaculately kept and move-in ready, this home is a must see! (id:26472)
RE/MAX Vernon
860 Kuipers Crescent
Kelowna, British Columbia
Welcome to 860 Kuipers Crescent! Located in one of the most desirable and sought after areas in the Upper Mission – known for its stunning panoramic views, family friendly atmosphere, and access to the outdoors – this immaculate 4-bedroom, 2.5-bathroom home is situated on a 0.20-acre lot and includes 3063 sq. Ft of living space with a huge oversized balcony offering breathtaking views of Okanagan Lake, and the heated in-ground pool below. The main level features a modern design with vaulted ceilings, bright open living spaces, and calming neutral colours throughout. The kitchen is equipped with solid wood cabinetry, granite countertops, and stainless-steel appliances, including gas range. The primary bedroom offers a luxurious 5-piece ensuite with a large soaker tub perfectly positioned to take in the stunning views. This level also includes a second bedroom (ideal as an office or den), a powder room, and a spacious mudroom/laundry area. The lower level features a second kitchen and huge recreation room with direct access to the pool deck. The lower level is finished with two additional bedrooms, bathroom and mechanical room. Located in the Upper Mission, this home is just a short drive from the newly built Mission Village at the Ponds, home to a range of convenient amenities like Save-On-Foods, Shoppers Drug Mart and Starbucks. Enjoy nearby world-class wineries as well, including CedarCreek Estate Winery and Martin’s Lane Winery. New carpets throughout. (id:26472)
Oakwyn Realty Okanagan
1969 Osprey Lane
Cawston, British Columbia
This unique property is a must-see—offering a blend of practicality and natural beauty that captures the essence of the Okanagan lifestyle. Looking for a serene retreat, working farm, or space to run your horses? This one checks all the boxes. Set on 6.58 acres of flat, fully usable land, this move-in ready property features 4 acres in farm production and 1.5 acres of pasture. The land is fully fenced, irrigated, and the clean, well-kept surroundings speak to the care and attention the owners have poured into the property over the years. A standout feature is the 985 sq. ft. heated workshop with 18-foot ceilings, a 14x14 ft garage door, a 200-amp panel plus an additional 200-amp feed, and a 60A receptacle for welding or air tools. The custom-built home offers a bright open-concept layout, a functional kitchen with custom cabinetry, and a generous primary bedroom with built-in closet organizers. Everything is immaculately maintained. With both a domestic well and a separate irrigation well, water is abundant and reliable, allowing room to add features like a pool or garden oasis. Hosting guests? You're all set with full RV/trailer hookups including electricity (50A), gas, septic, and wired internet—making extended stays comfortable and convenient. ZONED FOR FLEXIBILITY - Don’t miss this rare opportunity to own a truly turnkey property in one of the Okanagan’s most desirable rural settings. * Information package is available upon request* Some pictures are virtually staged (id:26472)
Century 21 Amos Realty
2504 Gould Road
Kamloops, British Columbia
Enjoy rare, level lakefront where the land meets the water seamlessly at this beautifully renovated 4-bedroom, 2-bathroom home on Pinantan Lake. Perfect for families and outdoor enthusiasts, this tranquil four-season retreat offers swimming, fishing, paddle boarding, and kayaking in summer, while winter brings ice skating, skiing, and a variety of snow sports right at your doorstep. Renovated within the last ten years, the home features a new roof, siding, electrical, furnace, water filtration, solid wood floors, fir trim and baseboards, custom cabinetry, and updated kitchen and bathrooms. The main floor offers open living spaces with stunning lake views and access to a large sundeck, while the fully finished walk-out basement leads directly to the level yard and shoreline. The property also includes a detached wired shop, carport, greenhouse, garden shed, woodshed, dock, and covered patio. Just 30 minutes to Kamloops, 25 minutes to Harper Mountain, and 1 hour to Sun Peaks - this is lakefront living at its finest. (id:26472)
RE/MAX Kelowna
3000 Ariva Drive Unit# 3501
Kelowna, British Columbia
Penthouse living with a lifestyle to match. This top-floor 2 bed plus den, 3 bath home impresses with soaring 16’ ceilings and wraparound transom windows that flood the space with natural light from sunrise to sunset. Premium design details include brushed oak hardwood, a Cosentino Dekton Stonika Berge waterfall island with matching backsplash, and polished Cambria White Cliff countertops throughout the home. Blending elegance with comfort, it offers an equal sense of openness and intimacy. Two expansive balconies extend your living space year-round. The main balcony is complete with motorized screens, 2 ceiling infrared heaters, full height tiled gas fireplace, built-in Jackson Grill BBQ and additional gas hookup for a fire bowl or table—perfect for entertaining or quiet evenings. Breathtaking lake, mountain, and city views are enjoyed from nearly every angle. The primary retreat showcases unforgettable sunsets, a dream walk-in closet, a spa-inspired ensuite and large, private balcony. Control4 automation makes living effortless. Nearly new (with no GST) and offering resort-style amenities—steam rooms, yoga studio, gym, pool, pickleball courts, lounges, and patios—this residence delivers both luxury and ease. With a prepaid, worry-free 125-year lease and secure lock-and-leave convenience, it’s ideal for those who want to live richly, entertain impressively, and travel with peace of mind. (id:26472)
RE/MAX Kelowna - Stone Sisters
200 Grand Boulevard Unit# 169
Kamloops, British Columbia
Beautiful five year old detached home in the Monarch section of Orchards Walk in Valleyview! This three bedroom/two and a half bathroom basement entry home featuring 9 foot ceilings on both levels, is bright and spacious! The large kitchen offers upgraded stainless steel appliances, stone countertops, eating bar and open concept living. The sun deck off of the main living area has a gas BBQ outlet and offers sunshine and peaceful views. Single car garage with extra parking in the driveway, fenced backyard, underground sprinkler system and central air conditioning. Bare land strata fee of $225/month includes City of Kamloops water, sewer & garbage, yard maintenance, snow removal and community center with amenities including a gym and pool table! Two pets allowed and long term rentals (no Airbnb) allowed. (id:26472)
Royal LePage Kamloops Realty (Seymour St)
3676 Mcbride Road
Blind Bay, British Columbia
3676 McBride Road, welcome to this custom Arizona Villa-inspired home in McArthur Heights overlooking the Shuswap, with sweeping northwestern views of Shuswap Lake. Custom-built in 2004, this home features ICF to the rafters and is a masterpiece of solid construction. High-end, energy-efficient, and immaculate best describe this home. Featuring 4 beds, 3 baths, and a den, plus plenty of extra room for dining, recreation, and storage. Heated floors on both levels, geothermal forced air, and central air. 2 natural gas fireplaces. 10 ft ceilings downstairs and 9'8 ft ceilings upstairs. Wandering around the 0.64-acre lot, you will find plenty of parking for toys and an RV. Irrigated and mature low-maintenance gardens. Very private location at the end of a no-thru road and only steps away from the trails, with a short distance to the lake and all the amenities the Shuswap has to offer. This home is a work of art and architecture. Check out the 3D tour and video. Measurements taken by Matterport. (id:26472)
Fair Realty (Sorrento)
865 Norview Road
Kamloops, British Columbia
Located in Batchelor Heights, this nice 2 storey, multi split walk out basement home has everything a family would want. When you first drive up to this home, you know that it has been meticulously well taken care of once you see the beautiful manicured lawns, gorgeous flower arrangements and gardens. When you enter the house, there is large foyer with stairs that lead up to the 3 bedrooms and main bathroom. The primary bedroom is a nice size and has a W/I closet with a 5 pc ensuite with jacuzzi tub. Off of the foyer on the main floor is a large formal family room, formal dining room, beautiful oak kitchen with a breakfast nook. From there you can exit through the doors where you can sit, relax and enjoy the lights and the spectacular panoramic view from your 12’ x 29’ sundeck with glass panel railings. The living room has bay windows and is separated form the breakfast nook with a railing. Off of the living room is a 3 pc bathroom and laundry room with a mandoor out to the garage. Down the stairs to the basement, there is a utility room, a bedroom, rec room, an indoor workshop(bedroom) that is well insulated and has a 220 plug. It would require a lot of work and money, but could be suite potential. Exit out to a nice patio area and again take in the beautifully landscaped gardens and privacy trees. This is a very nice home with many updated features to list. Please contact the listing Realtor for more information. (id:26472)
Royal LePage Westwin Realty
1435 Vineyard Drive
West Kelowna, British Columbia
Welcome to Vineyard Views Estate, the pinnacle of Okanagan luxury by Century Sky Homes. Perched atop Lakeview Heights, this meticulously built masterpiece offers breathtaking 180 degree lake views & 4695 sqft of refined living. Curated with the entrepreneur & wellness enthusiast in mind, this estate’s unique, versatile design blends sophisticated indoor living with a private outdoor oasis. The main floor features a gourmet kitchen with full Thermador appliance package, custom white oak cabinetry & a spacious butler’s pantry. Cozy up by the linear gas fireplace or enjoy true indoor/outdoor living via nano doors opening to the expansive 700 sqft patio with commercial-grade heaters. The main floor also includes a spa-like primary and 2 add’l bedrooms. Bonus: the 2nd bedroom was designed for entrepreneurs, featuring an ensuite & separate client-friendly entrance. On the lower level, a showpiece wine display & bar area open via Nano doors and a pass-through window. For wellness enthusiasts, a private gym awaits, featuring a sauna and pro-grade rubber flooring. Outside, a heated saltwater pool with 3 elegant waterfalls & a hot tub create your personal oasis. Set on a generous .32-acre lot with 200+ ft of frontage, this home offers exceptional privacy with only one neighbour. Integrated smart home tech provides seamless control of lighting, thermostats, and security. Located in prestigious Lakeview Heights, just moments from iconic Mission Hill Winery & the Boucherie wine trail. (id:26472)
Royal LePage Kelowna
710 10 Street Sw
Salmon Arm, British Columbia
Prime Development Opportunity – Renovated Home on 0.47 Acres in a Central Location. Develop now or plan for the future with excellent cash-flow potential. Sitting on a level 0.47-acre lot, the house and property enjoy a private, park-like setting while still being within walking distance to Piccadilly Mall, sports fields and downtown amenities. Whether you're looking for a comfortable place to call home or an investment with serious upside, this property checks all the boxes. The updated two-story home offers 1,320 sq ft of finished living space, featuring 3 bedrooms and 1 full bathroom. The main floor boasts a modern kitchen, a spacious living area, and a bright primary bedroom. Upstairs, you'll find two generously sized bedrooms and a versatile open office/den area — perfect for working from home or a study nook. The full, unfinished basement offers excellent potential for a suite or additional living space, making this property ideal for both homeowners and investors alike. Zoned R5, this lot holds significant development potential — with the ability to accommodate multi-family housing (buyer to verify with City of Salmon Arm). A rare opportunity to live in or develop a property in one of the area’s most convenient and desirable locations. (id:26472)
RE/MAX Shuswap Realty
4188 6 Avenue
Peachland, British Columbia
Bright One-Level Home backing onto trails and nature at your doorstep. Discover the ease of one-level living in this well-maintained 2 bedroom + den, 2 bathroom home offering just over 1,800 sq. ft. of thoughtfully designed space. Step inside to find a large sitting room with floor-to-ceiling windows that fill the home with natural light, a sunken living room, and an open-concept layout perfect for both relaxing and entertaining. The home features hardwood and ceramic flooring and has been lovingly cared for.... detached double garage/workshop... Situated on a .24-acre lot backing onto crown land and walking trails, this property provides both privacy and direct access to nature. The quiet, highly desirable Peachland neighborhood offers a welcoming community feel while keeping you close to Okanagan Lake, shopping, dining, and local amenities. A rare opportunity to enjoy comfort, convenience, and natural surroundings—all in one beautiful package. (id:26472)
Coldwell Banker Horizon Realty
11581 Rogers Road Unit# 403
Lake Country, British Columbia
A Must See. This 2 bedroom 2.5 bathroom townhome in Lake Country BC shows 10/10. Bright, open main floor with modern interior. Quartz countertops w/ island, stainless steel appliances, upgraded GAS range. Custom paint and pantry/cabinet. Finished powder room on main with large vanity. Upgraded Dimmer switches throughout. 2 large bedrooms upstairs. Ensuite with dual sinks and shower and walk-in closet. Main bath has a bathtub. 2 outdoor living spaces with large, south facing deck to enjoy those Okanagan summers, balcony off the front with a natural gas BBQ hookup and plenty of space for seating as it gets more shade throughout the day. Double car tandem garage with plenty of room for all of your toys plus visitor parking spaces and plenty of road parking. Lake Access? Less than 100 steps from the front door to Wood Lake- live the Okanagan Lifestyle. Jump on the Rail Trail and bike around Okanagan Lake right back to your front door. Close to restaurants, shopping, beaches and recreation. Investor? Snow Bird? Family? Working professional? Looking for a Vacation Property? make an appt. today! Lake Country is one of the fastest growing communities, get into the market NOW. School bus for elementary school. 15 mins to UBCO and Kelowna International Airport. Turtle Bay Marina within walking distance. Easily access Big White or Silver Star. (id:26472)
Royal LePage Kelowna
3271 41st S Avenue
Cranbrook, British Columbia
Visit REALTOR? website for additional information. This 5-bedroom, 3-bath home in Gold Creek, combines modern luxury with rural charm. Set on 5 flat acres with Rocky Mountain views, the fully fenced property is ideal for horses or livestock. Built in 2015, the main level features an open-concept design, a chef?s kitchen with granite counters & a rock gas fireplace. The primary suite upstairs boasts an ensuite & serene views, while the main bath includes a soaker tub & walk-in shower. The walkout basement offers a self-contained legal suite with 2 bedrooms & a den. Currently rented for $1500/m, the tenants are flexible. Outdoor highlights include a large deck, gazebo, hot tub, 3-stall horse barn & ample storage. Just 8 minutes from Cranbrook with easy trail access, this property is a perfect blend of convenience & tranquility, with potential for secondary housing under RDEK regulations. (id:26472)
Pg Direct Realty Ltd.
184 Snowsell Street N
Kelowna, British Columbia
This well-kept North Glenmore home offers the ideal blend of family comfort and investment potential. Featuring four bedrooms plus a den and two full bathrooms, the home includes a bright 1-bedroom and den in-law suite with a separate entrance—great for extended family or rental income. Set on a large, fully fenced 0.22-acre lot, the outdoor space is perfect for enjoying the Okanagan lifestyle, with garden beds, fruit trees, and room for kids or pets to play. There’s ample parking with a carport, street parking, and dedicated space for an RV or boat. Located in a family-friendly area, this home is just steps from elementary schools, and close to middle schools, parks, shopping, and everyday amenities. The property has seen numerous updates over the years for peace of mind: newer piping throughout, electrical upgraded in 2017 with a 200-amp panel added in 2018, high-efficiency furnace (2014), heat pump (2013), lower windows replaced in 2018, and two brand-new hot water tanks installed in 2025. The laundry is conveniently located both upstairs and down. Whether you are looking for a comfortable family home or a smart investment, this property offers flexibility, location, and long-term value. Measurements are approximate and should be verified by the Buyer if deemed important. Title (id:26472)
Royal LePage Kelowna
1606 Thompson Avenue Unit# A
Rossland, British Columbia
Wake up inside a winter wonderland with breathtaking mountain views from every window. Living here feels like being inside a postcard or Scandinavian retreat. This sanctuary is surrounded by the Rossland range and thoughtfully designed for style, comfort and convenience. The high-efficiency Viessmann gas boiler keeps the house and bathroom floors toasty while saving money on bills. The summers are filled with wildlife walking by and the sound of birdsong in the air. Step outside to discover a thriving garden and adjacent field bursting with wildflowers. The large, multi-car driveway is ideal for playing and hosting. At the same time, the oversized, covered back balcony offers year-round enjoyment, from morning coffees to watching the northern lights dance across the sky. Inside, the home feels both cozy and expansive, with high ceilings, generous proportions and ample storage throughout. A dedicated guest suite is the perfect retreat for relatives, visitors, or a teenager who needs their own space. This fantastic location is a short walk to downtown, amenities, bus stops, and countless trails. Move-in ready with a building warranty still in place, this home is the perfect base for a luxurious outdoor lifestyle. Available fully furnished upon request. (id:26472)
Mountain Town Properties Ltd.
1953 Plewman Way
Rossland, British Columbia
Nestled just a block away from the Centennial Trailhead in Rossland, this charming family home offers the perfect blend of comfort and accessibility for those who love the great outdoors. Imagine stepping out of your front door and immediately being on the path to countless popular bike trails—no more wasting precious time driving to your destination! As you step inside, you are greeted by an inviting open-concept living space filled with light, creating an atmosphere perfect for both relaxation and entertainment. Freshly painted walls and new flooring provide a perfect canvas for your personal touch, making it easy to envision your life here. With fully renovated bathrooms on each floor, everyone enjoys their own private space. Additionally, a spacious walk-out basement offers endless possibilities for entertainment, relaxation, or even an in-law suite if desired. Recent enhancements include a new hot water tank and the electrical wiring/panel upgrade. The south-facing kitchen will lead out to a reinforced deck that expands your living area, offering a view down the backyard. Perfect for summer barbecues, family gatherings, and gardening enthusiasts: the plants will thank you forever! With easy access to scenic trails, parks, and local cafes, you'll find yourself immersed in an active lifestyle that promotes health and happiness. The convenience of nearby amenities means everything you need is within reach. Call your REALTOR today to access the full improvement list. (id:26472)
Mountain Town Properties Ltd.
3719 Woodsdale Road Unit# 17
Lake Country, British Columbia
Experience bright, modern living in this 3-bedroom, 4-bathroom townhome with over 2000 sq. ft. of space, unobstructed views from the main level & a private rooftop deck overlooking gorgeous sunsets & slight lake views. Built in 2023, this home is part of a boutique community designed for privacy with minimal shared walls & smart architectural design. The main level features oversized windows, wide-plank wood flooring & an open-concept kitchen with stainless steel appliances, gas range, white upper cabinetry, greenery out the windows & direct access to a patio. Upstairs, the primary suite includes a spa-inspired ensuite with in-floor heating, plus two additional bedrooms & full bath. The lower level offers a versatile family room that opens to a pet-friendly, fenced yard with grass & patio stone—ideal for pets, kids, or outdoor relaxing. The upgraded half bath doubles as a utility room with potential for a pet wash or added storage. The rooftop deck is a true highlight—perfect for entertaining or soaking in the views. Additional features include central air, gas furnace, central vac, double garage with hose bib, upgraded lighting, dimmers & three outdoor spaces. Located right on the Rail Trail, offering easy biking around Wood Lake. Just across from the tennis courts and within walking distance to Beasley Park, Turtle Bay Pub, and the Greek House. A new gas station and Home Hardware are also coming soon.. Low-maintenance living in a friendly, well-connected community. (id:26472)
RE/MAX Kelowna - Stone Sisters
1391 Vineyard Drive
West Kelowna, British Columbia
**GST Included in Price**This thoughtfully designed home embraces elegant arches and warm, craftsman-inspired farmhouse aesthetic throughout. This main level living home is intelligently planned with no wasted space, featuring an open-concept main living area that flows seamlessly from the chef’s kitchen into the vaulted great room & dining space. Expansive windows frame panoramic, unobstructed lake views, with homes behind situated well below for added privacy and uninterrupted sightlines. Main level boasts spacious primary suite with spa-inspired ensuite and walk-in closet, along with 2 additional bedrooms and beautifully finished ensuites. The office is complete with built in desk. Every detail has been carefully considered, with timeless interior finishes and a calm, inviting palette. Downstairs, a fully self-contained legal suite provides exceptional versatility, perfect for extended family, guests, or as a mortgage helper. Basement offers a media rm, currently set up for a gym, a flexible space to suit your lifestyle. A large recreation rm w/ an island bar, access to a backyard that delivers the best of both worlds: a concrete inground pool paired with landscaped green space, ideal for kids or pets. Situated in one of West Kelowna’s most sought after neighborhoods, this property blends lifestyle & location with craftsmanship & comfort. (id:26472)
RE/MAX Kelowna
Lots 8-10 Hume Street
Slocan, British Columbia
An excellent opportunity in the heart of Slocan! These three flat, partially treed lots on Hume Street offer endless potential. Just a short walk to the grocery store, village amenities, and the sandy shores of stunning Slocan Lake. With world-class recreation at your doorstep—boating, swimming, fishing, hiking, biking, and backcountry adventures—you can enjoy the best of the Kootenays year-round. Build your dream home, create a family getaway, or hold as a recreational retreat. Municipal services are available nearby, and the level terrain makes development straightforward. Don’t miss your chance to own a piece of this vibrant lakeside community. (id:26472)
RE/MAX Four Seasons (Nelson)
4244 Walhachin Rd Road
Kamloops, British Columbia
Welcome to Walhachin! This charming level-entry rancher features 3 bedrooms and 1 bathroom, offering character-filled, one-level living in a peaceful setting. With timeless appeal and sweeping surroundings and a private back yard it’s ideal for those who appreciate history, simplicity, and nature. Whether you’re seeking a quiet retreat or a unique property with potential, this home is ready to welcome you. Contact the listing agent for more information (id:26472)
Stonehaus Realty Corp
872 Selkirk Avenue
Kamloops, British Columbia
Affordable North Kamloops single family home close to shopping, schools, bus and recreation. Great layout in this 3 bedroom upstairs and 1 bedroom downstairs with lots of storage or add another bedroom. Excellent suite potential with large rec room and side access from the carport. Recent updates include central a/c, roof, furnace and hot water tank providing peace of mind for the new owner. Bright and spacious home with a large level backyard make this the perfect home for many types of buyers. Quick possession available. Book your showing today. (id:26472)
Century 21 Assurance Realty Ltd.
37 Mt Trinity Avenue Unit# B
Fernie, British Columbia
Nothing to do! This three bedroom, two bathroom townhome has just received extensive renovations and is move in ready. Opened up to the large living area, the kitchen was completely redone with all layout, cabinetry, flooring and stainless steel appliances. New flooring throughout the main floor and fresh paint give this home a modern, contemporary feel. The large sliding door in the living area open up onto a courtyard style backyard with new shed for all your gear. Head upstairs on the newly carpeted stairs and you'll find the newly created primary suite. A unique feature to this unit, a brand new three piece ensuite bath was added for privacy and luxury. The other two bedrooms share a fully renovated bathroom and the same flooring and paint as downstairs carry the feel throughout. For complete peace of mind, new higher efficiency baseboard heaters, electrical panel and wiring and plumbing were updated with extra insulation added. Storage is plentiful in the five foot high crawl space. This complex is very well maintained and run so a new owner can buy with confidence. Perfect for first time home buyers, downsizers and recreational buyers, this home offers a turn key opportunity at fantastic value. (id:26472)
Sotheby's International Realty Canada
1821 Falls Street
Nelson, British Columbia
Visit REALTOR website for additional information. Located in the desirable Uphill area of Nelson, just steps to Lions Spray Park and the picturesque Nelson Cemetery, this versatile property is brimming with potential. With two full levels of living space currently configured as separate apartments-each with its own private entrance-this home offers flexibility as either an income-generating investment or a spacious single-family residence. Offering excellent potential for future development, consider the possibilities: build a duplex, a fourplex, or even a second family home on a subdivided lot (subject to local regulations). Ideal location-short stroll to parks, scenic walks & only minutes from vibrant Baker Street. Inside, there are 4 bedrooms, two kitchens, living area & baths. Looking to invest, settle or develop, look no further than this amazing property! (id:26472)
Pg Direct Realty Ltd.


