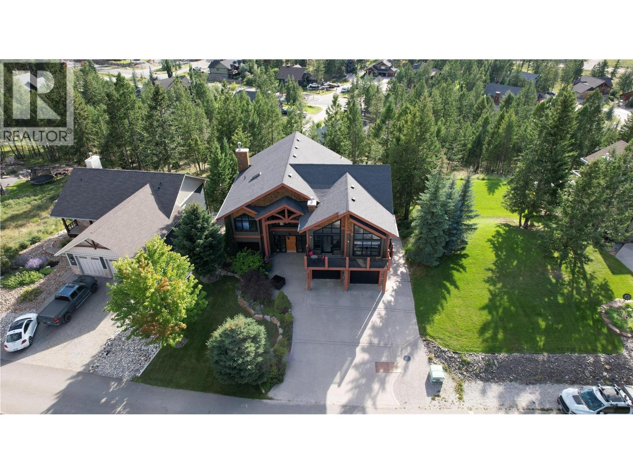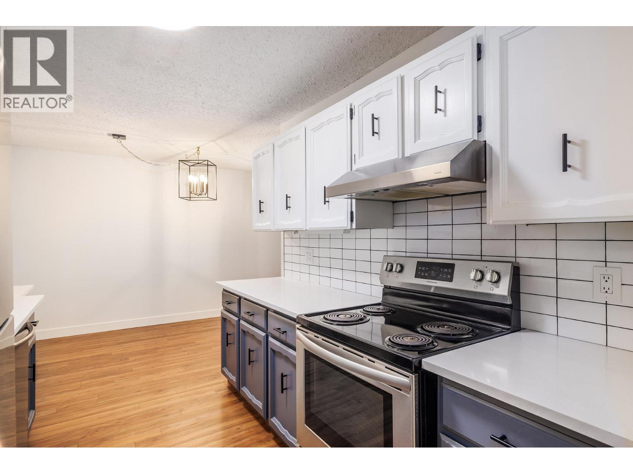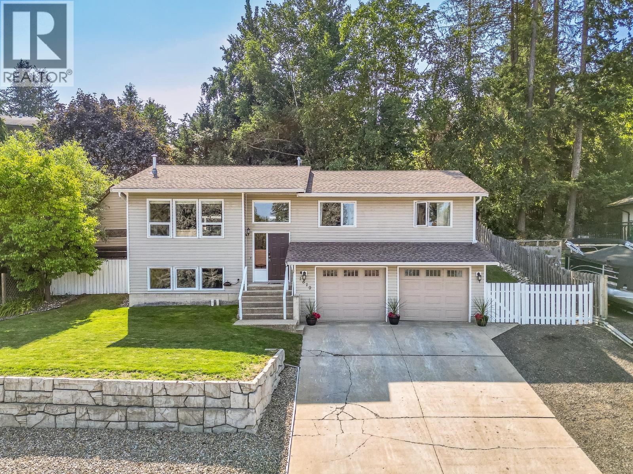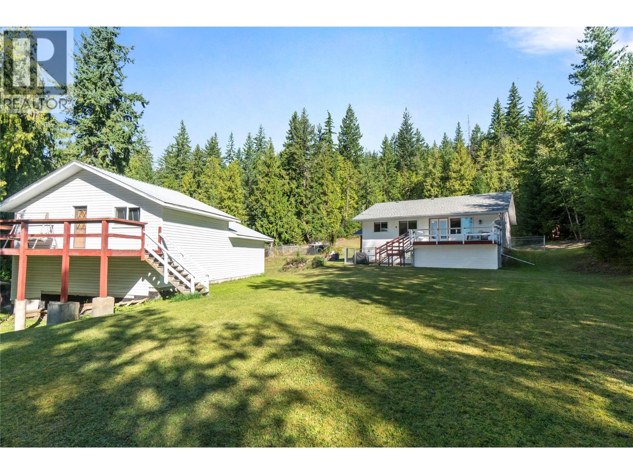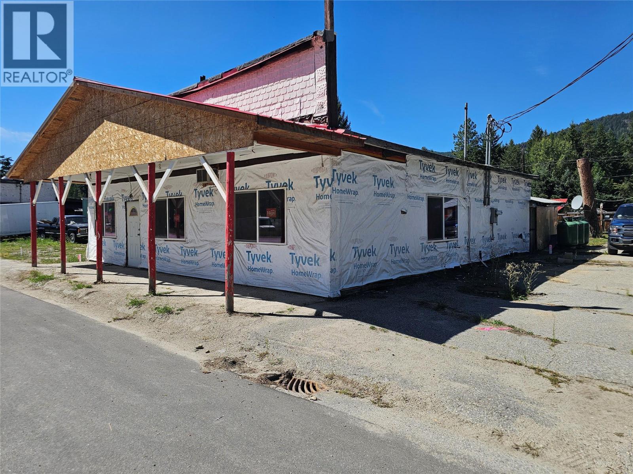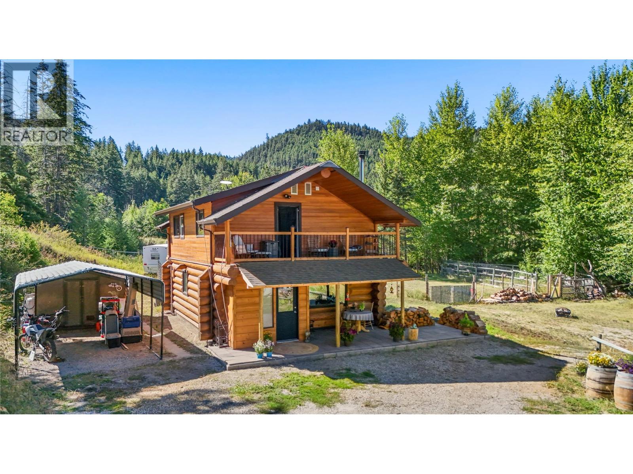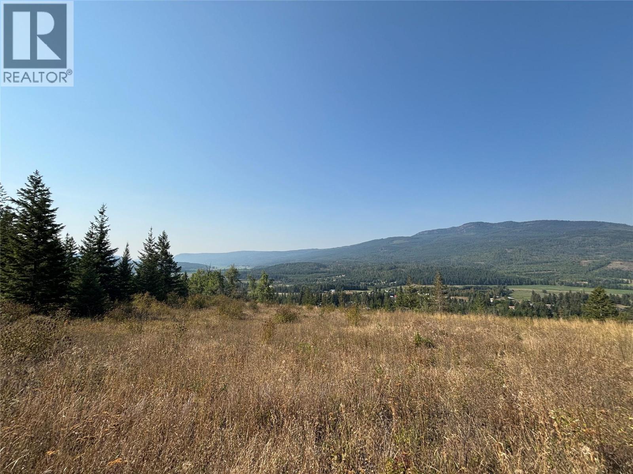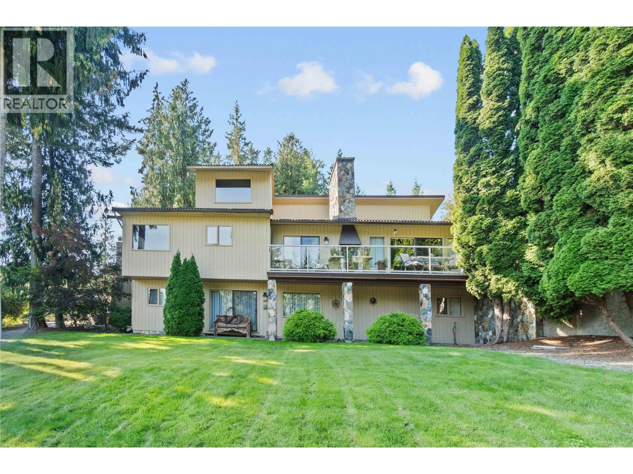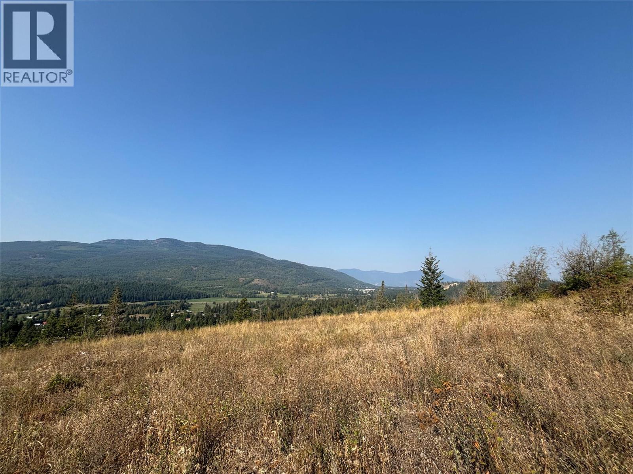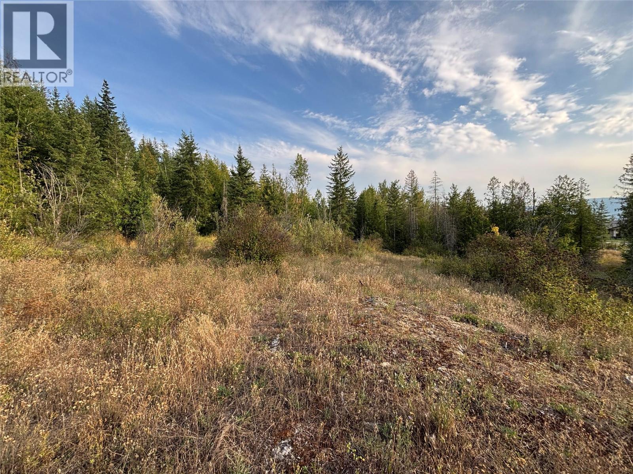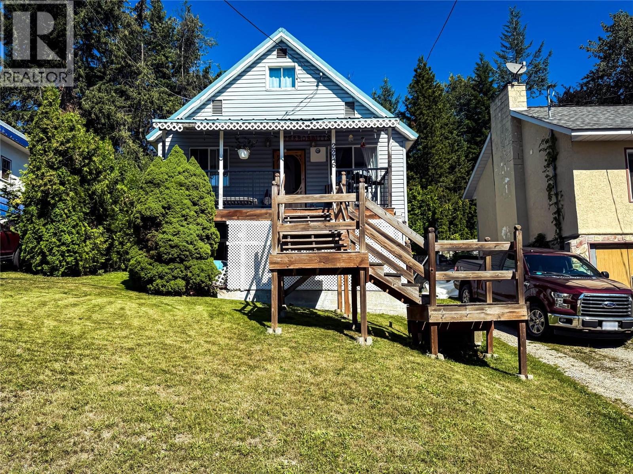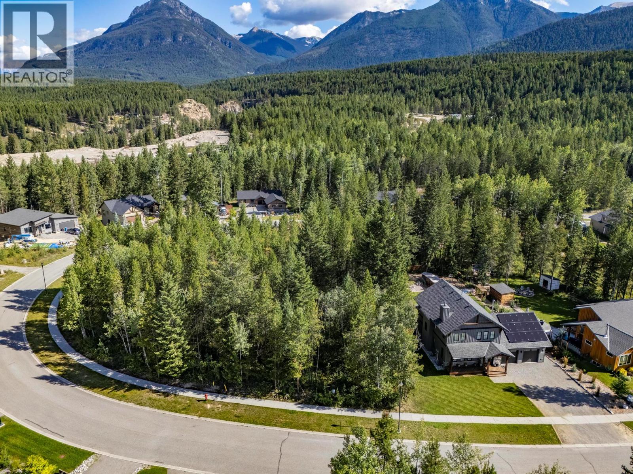Listings
2550 Ledgerock Ridge
Invermere, British Columbia
Visit REALTOR website for additional information. Perched in one of Invermere’s most desirable settings, this stunning executive home blends luxury and function with breathtaking mountain views from every window. Bright and spacious with soaring vaulted ceilings, the open-concept design is filled with custom details. With six bedrooms—four boasting walk-in closets—there is ample space for both family and guests in style. The gourmet kitchen is the heart of the home, featuring a large island, built-in gas cooktop, wall oven, and plenty of prep space, perfect for everyday living and entertaining. The living room impresses with floor-to-ceiling windows, a gas fireplace, and built-in cabinetry, creating warmth and elegance. Outdoor living shines with over 1,000 sq. ft. of patios, complete with gas lines for a barbecue and fire pit. Western views of the Purcells set the stage for unforgettable sunsets and stargazing. Upstairs, an additional living area embraces both east and west views. The primary suite offers a vaulted ceiling, gas fireplace, custom walk-in closet, luxury ensuite, and a private balcony overlooking the Rockies. Two more bedrooms, a full bath, and laundry complete this level. The walk-out lower level features a family room with wood-burning fireplace and in-floor heating, two bedrooms, full bath, bar area and a 600 sq. ft. studio—ideal for a gym, theatre, or music room. (id:26472)
Pg Direct Realty Ltd.
555 Rowcliffe Avenue Unit# 307
Kelowna, British Columbia
Centrally located yet in a quiet location walking distance to the beach, and all of downtown Kelowna's amenities. Rowcliffe park which is a 55+ building, is right across the street with walking paths and a community garden. This move in ready 2 bed 2 bath condo just freshly painted! It has had some nice updates including kitchen and bathroom quartz countertops, flooring, lighting, and appliances. (id:26472)
RE/MAX Kelowna
1610 16 Avenue Se
Salmon Arm, British Columbia
In Hillcrest Subdivision in a nice quiet cul-de-sac, this is a 5 bed 3 bath family home close to hillcrest elementary which is ideal for the kids, open concept kitchen, dining and living room with a gas fire place, nice flooring throughout, beautiful back yard to enjoy with wood patio, bbq area and garden shed, 3 beds up and 2 more downstairs, spacious rec room and a good size 2 car garage, this is a large lot including lots of parking, nice grassy areas with retaining walls and privacy. Come take a look at this one! (id:26472)
Coldwell Banker Executives Realty
6803 Magna Bay Drive
Magna Bay, British Columbia
Tucked away on nearly 5 acres of beautifully treed land, this private and versatile property offers peace, privacy, and endless potential. This 3-bedroom, 2-bathroom home features an open-concept floor plan with two bedrooms upstairs and one down, along with a spacious rec room perfect for a home gym, media room, or play area. There's also the option to add a 4th bedroom (note: no window). The home is equipped with a water license for the creek — a reliable water source that’s never posed an issue — plus a cistern for backup peace of mind. High-end blinds on every window offer added privacy and help keep the home cool during the summer months. Outdoors, you’ll find a detached double garage with suite potential above, as well as a second detached single garage. The property includes fenced areas ideal for dog kennels, a large grassy space perfect for kids or entertaining, and a peekaboo view of the lake — with the possibility for more. Located just a short drive from the beach, this serene rural escape combines functionality and flexibility with nature at your doorstep (id:26472)
Century 21 Lakeside Realty Ltd.
5851 Highway 33e Highway
Beaverdell, British Columbia
Residential/commercial building, was a restaurant at one time with living quarters in the back. Roof is 6 years old, all new windows and doors, inside has been gutted for your creative imagination (id:26472)
Royal LePage Kelowna
802 Grand Oro Road
Kaleden, British Columbia
Discover affordable, sustainable living on this 4.91-acre property in the Twin Lakes area. Set up for off-grid living with solar power and propane, this home offers independence without sacrificing comfort. Inside, natural wood accents and an open floor plan create a warm and welcoming atmosphere. Large windows bring in plenty of natural light and frame views of the surrounding landscape, while a wood stove adds cozy efficiency. The kitchen is equipped with modern appliances, ample counter space, and generous storage. The home has seen numerous updates, including a new kitchen, refreshed exterior stain, updated bedrooms and bathrooms, new flooring, paint, and a carport. Upstairs, the spacious primary suite features a walk-in closet, 3-piece ensuite with walk-in shower, and access to a private covered deck — a quiet retreat overlooking the property. Outdoors, you’ll find multiple covered decks, garden areas, and peaceful relaxation spots along the creek. With plenty of room for hobby farming, gardening, or simply enjoying the outdoors, this property combines privacy, functionality, and the unique benefits of off-grid living. (id:26472)
Royal LePage Locations West
Lot 4 Tatlow Road Se
Salmon Arm, British Columbia
Welcome to Lot 4 Tatlow Road; your opportunity to be a part of Ranchero Heights. This 2.52-acre property offers the perfect blend of rural tranquility and convenient access to town, providing an ideal canvas for your future home. This lot is prepared and primed for you to build with ease. The property has been assessed and approved for a septic system, and a well is already drilled to a depth of 700 feet, delivering a flow rate of 3 US gallons per minute or more. This essential infrastructure is already in place, saving you significant time and money. The lot provides plenty of room for a spacious home, a workshop, storage, and parking for all your vehicles and recreational toys. Plan your build to capture valley and mountain views. The property is located on a quiet road just outside of Salmon Arm's city limits, ensuring a peaceful and private setting while keeping you just minutes from all city amenities. For outdoor enthusiasts, the location is unbeatable. You'll be a short drive from two championship golf courses and the renowned Larch Hills Recreation area, which offers extensive trails for hiking, biking, cross-country skiing, and snowshoeing. This lot truly offers the best of both worlds—a secluded, natural environment with easy access to adventure and convenience. (id:26472)
Royal LePage Access Real Estate
2308 Ta Lana Trail Lot# 3 & 4
Blind Bay, British Columbia
Charming Character Home in Cedar Heights – .75 Acre Double Lot Welcome to one of the original homes in Blind Bay’s desirable Cedar Heights community! This custom-built 1978 home sits on a rare double lot (.75 acres), offering exceptional privacy, mature landscaping, and endless room to grow. Step inside and you’ll find built-in features throughout, a warm kitchen with a cozy breakfast nook, and a bright living area that opens to the deck—perfect for enjoying your morning coffee while surrounded by nature. The home retains much of its original character (yes, even the vintage 1978 intercom system still works!) while blending in thoughtful updates. With 4 bedrooms, 4 bathrooms, and spacious living areas, this home was designed with entertaining in mind. The bar and hot tub area flow seamlessly to the poolside setting, making it ideal for gatherings with family and friends. Outside, you’ll find a 2-car attached garage, a detached garage/workshop, a carport, and ample extra parking—space for all your vehicles, toys, and hobbies. If you’re searching for a home that combines character, charm, and potential, this property is ready for you to add your own personal touches and create something truly special. (id:26472)
Coldwell Banker Executives Realty
Lot 3 Tatlow Road Se
Salmon Arm, British Columbia
Welcome to Lot 3 Tatlow Road; your opportunity to be a part of Ranchero Heights. This 3.01-acre property offers the perfect blend of rural tranquility and convenient access to town, providing an ideal canvas for your future home. This lot is prepared and primed for you to build with ease. The property has been assessed and approved for a septic system, and a well is already drilled to a depth of 700 feet, delivering a flow rate of 4 US gallons per minute or more. This essential infrastructure is already in place, saving you significant time and money. The lot provides plenty of room for a spacious home, a workshop, storage, and parking for all your vehicles and recreational toys. Plan your build to capture valley and mountain views. The property is located on a quiet road just outside of Salmon Arm's city limits, ensuring a peaceful and private setting while keeping you just minutes from all city amenities. For outdoor enthusiasts, the location is unbeatable. You'll be a short drive from two championship golf courses and the renowned Larch Hills Recreation area, which offers extensive trails for hiking, biking, cross-country skiing, and snowshoeing. This lot truly offers the best of both worlds—a secluded, natural environment with easy access to adventure and convenience. (id:26472)
Royal LePage Access Real Estate
Lot 1 Tatlow Road Se
Salmon Arm, British Columbia
Welcome to Lot 1 Tatlow Road; your opportunity to be a part of Ranchero Heights. This 2.47-acre property offers the perfect blend of rural tranquility and convenient access to town, providing an ideal canvas for your future home. This lot is prepared and primed for you to build with ease. The property has been assessed and approved for a septic system, and a well is already drilled to a depth of 500 feet, delivering a flow rate of 2 US gallons per minute or more. This essential infrastructure is already in place, saving you significant time and money. The lot provides plenty of room for a spacious home, a workshop, storage, and parking for all your vehicles and recreational toys. Plan your build to capture valley and mountain views. The property is located on a quiet road just outside of Salmon Arm's city limits, ensuring a peaceful and private setting while keeping you just minutes from all city amenities. For outdoor enthusiasts, the location is unbeatable. You'll be a short drive from two championship golf courses and the renowned Larch Hills Recreation area, which offers extensive trails for hiking, biking, cross-country skiing, and snowshoeing. This lot truly offers the best of both worlds—a secluded, natural environment with easy access to adventure and convenience. (id:26472)
Royal LePage Access Real Estate
2246 Kootenay Avenue
Rossland, British Columbia
Welcome to this inviting 3-bedroom, 1-bathroom home, perfectly situated just minutes from downtown Rossland. With thoughtful updates and a highly functional layout, this property is ready for its next owners to move in and enjoy. The main floor offers a warm and welcoming living space, with natural light throughout. A highlight of the home is the recently renovated bathroom, which has been completely transformed with modern finishes and a fresh, contemporary design. One of the true standout features of this property is the backyard. Beautifully peaceful, and it provides the perfect escape after a long day. The deck is ideal for morning coffee, weekend barbecues, or simply soaking in the quiet surroundings while overlooking the yard. The basement adds exceptional versatility with a second living room, laundry, a bedroom, and a workshop with a separate entrance. This is a perfect space for the DIY enthusiast, hobby projects, or additional storage, offering functionality that is hard to find. Whether you’re looking for a family home, your first purchase, or a place to enjoy everything the Kootenays have to offer, this property has something for everyone. Put this on your must-see list and book your showing today! (id:26472)
RE/MAX All Pro Realty
1520 Quartz Crescent
Golden, British Columbia
Build your dream home in one of Golden’s most desirable neighbourhoods! This treed lot in the Canyon Ridge subdivision offers the perfect blend of privacy and convenience. Nestled on Quartz Crescent, you’ll enjoy a peaceful setting surrounded by mature trees, while still being just minutes from downtown Golden, schools, and recreation. With services available at the lot line and beautiful mountain views from the area, this property is ready for your vision. Whether you’re planning a full-time residence or a mountain retreat, this location is hard to beat. (id:26472)
Exp Realty


