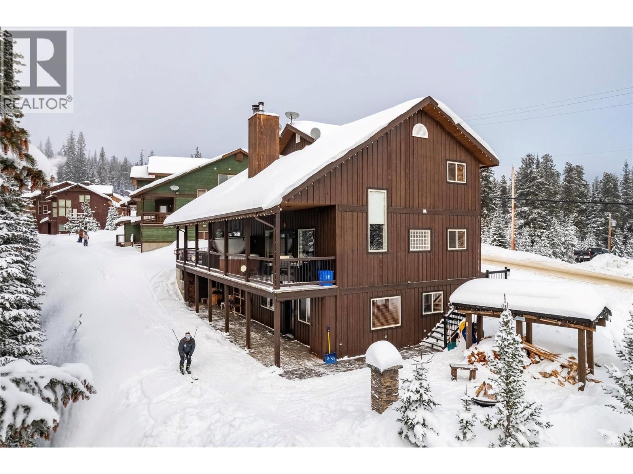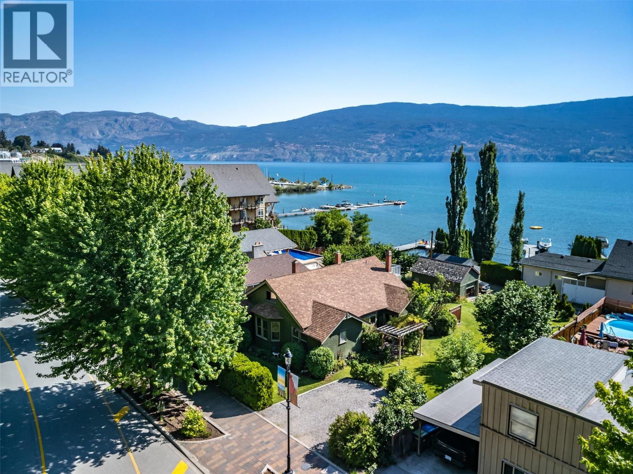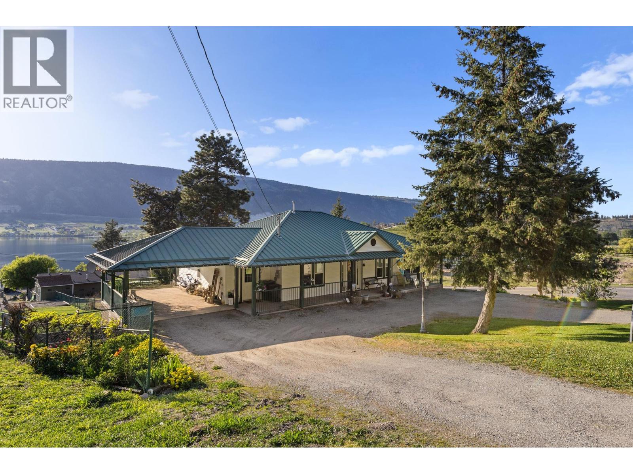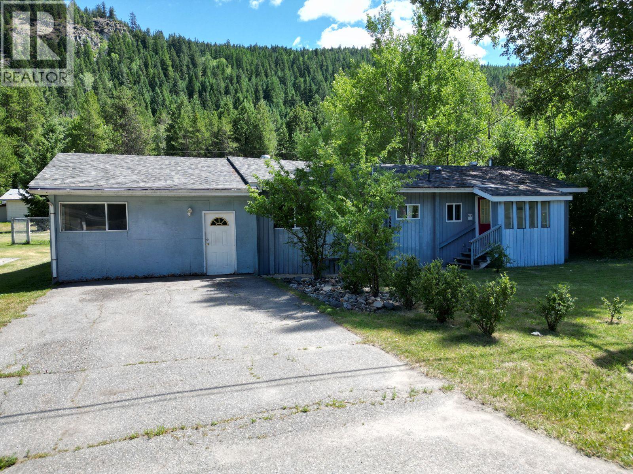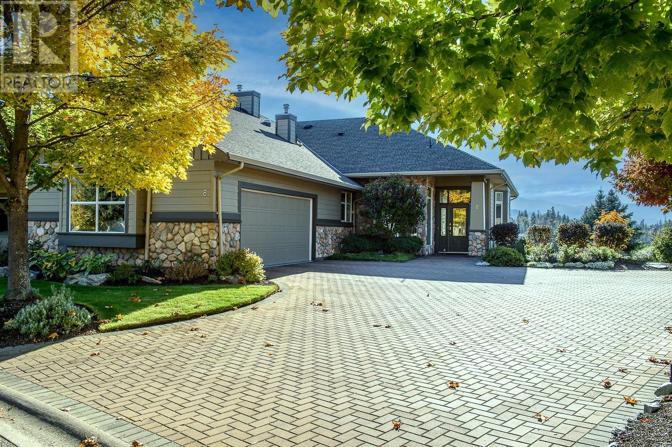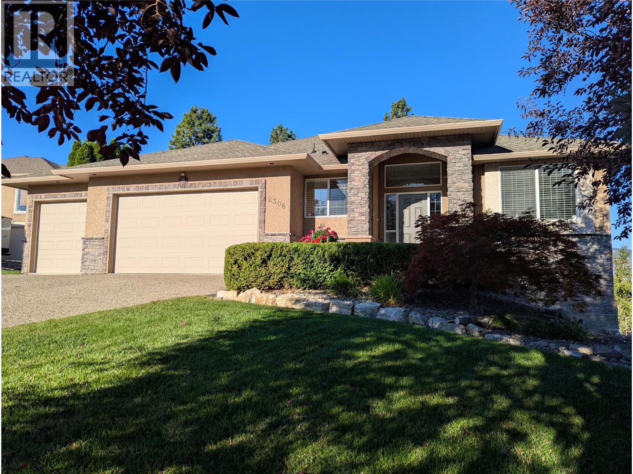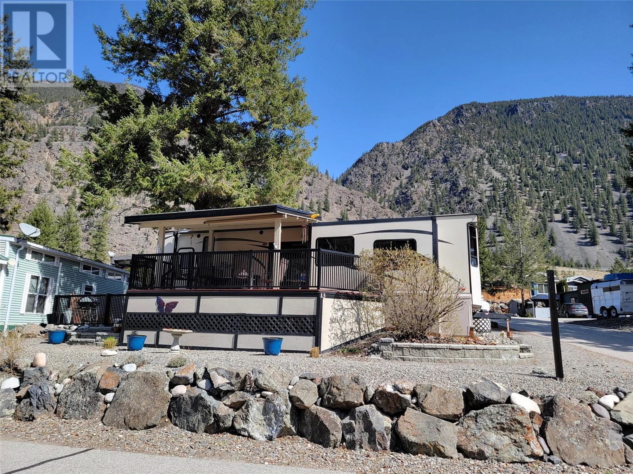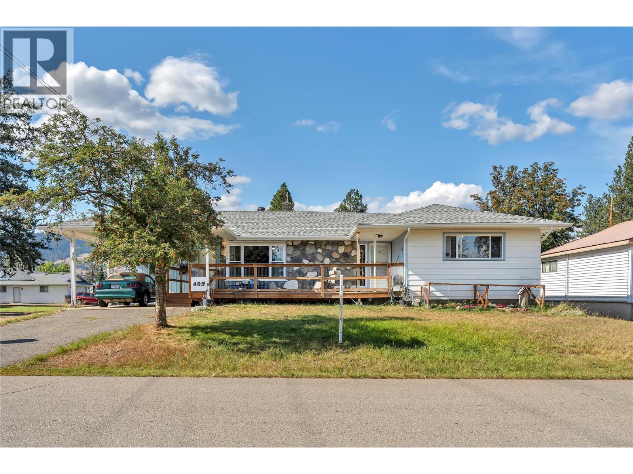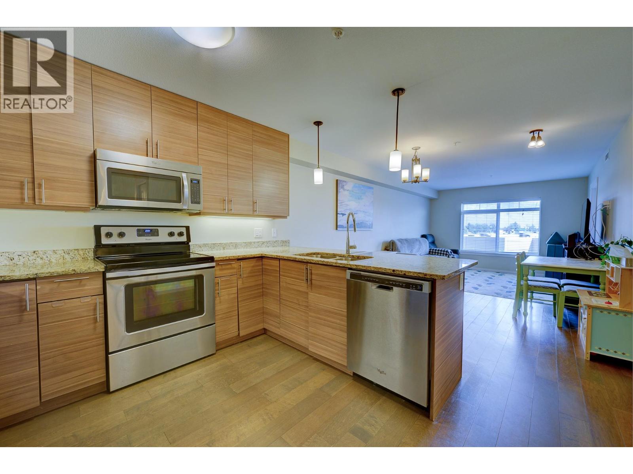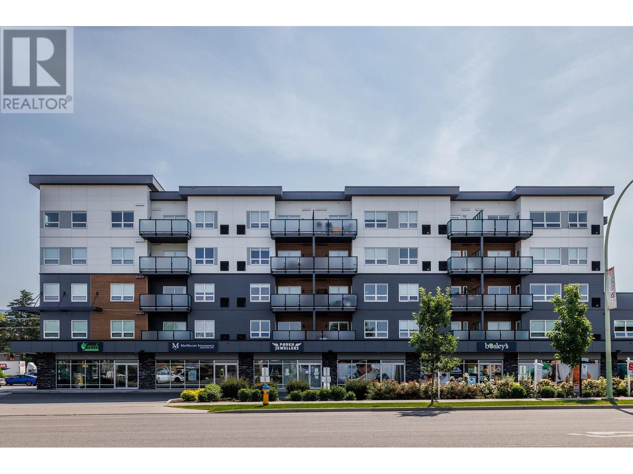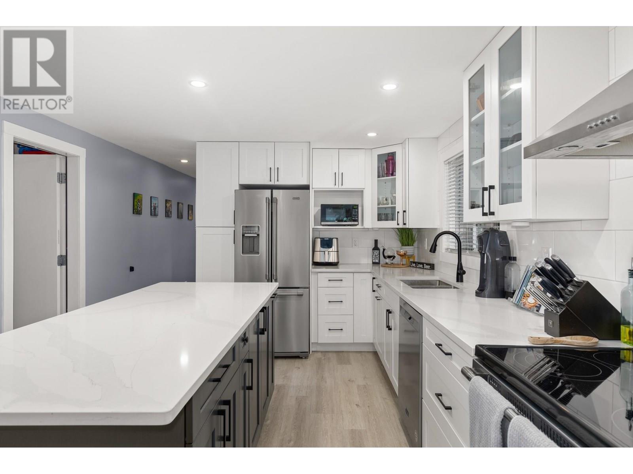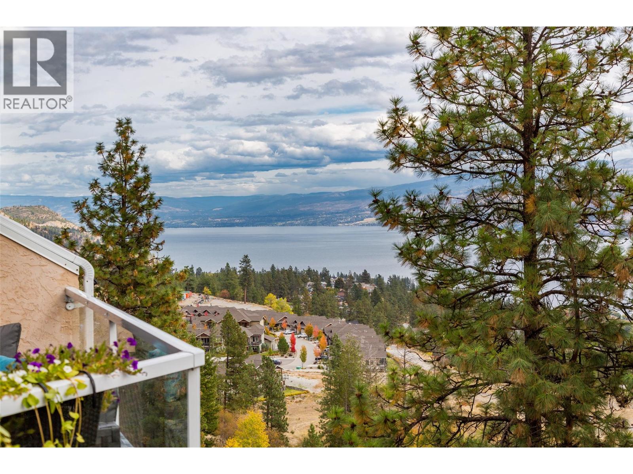Listings
1211 Apex Mountain Road Unit# 1
Penticton, British Columbia
SKI IN SKI OUT!Welcome to 1211 Apex Mountain Rd, an exquisite turn key 4 bed, 4 bath half duplex offering just under 1,800 sq ft of refined mountain living. Every detail has been crafted for comfort and style—from the rich hardwood floors and soaring vaulted ceilings to the dramatic stone fireplace that anchors the living room. The kitchen showcases stainless steel appliances, abundant storage, and a picture window framing breathtaking mountain views. Entertain with ease on the expansive covered deck, complete with a BBQ area and a private 8-person hot tub overlooking the forest and ski run—your own secluded retreat. The primary with ensuite provides convenience and serenity, while the upper loft and 2 bedrooms and full bathroom offers additional space for guests. A self-contained spacious and open concept one-bedroom suite adds versatility and rental opportunity. Designed with skiers in mind, the oversized mudroom, powder room, ski lockers, and parking for 4 vehicles ensure effortless living. Outside, enjoy true ski-in/ski-out access on the Strayhorse trail, your own private firepit, and unmatched privacy with no chance of anyone building beside or behind. This is more than a cabin—it’s an exclusive mountain sanctuary. Located at Apex Mountain Resort, where you’ll enjoy year-round adventure including skiing, snowboarding, skating, tubing, snowshoeing, and so much more. Book your private showing today. (id:26472)
Vantage West Realty Inc.
12609 Lakeshore Drive S
Summerland, British Columbia
Welcome to 12609 Lakeshore Drive!! This Victorian-style home is a great holding property and offers excellent development opportunities. This home is situated on .20 acres and is comprised of 3 lots with 3 separate PID’s/titles. Frontage on lakeshore drive of 75ft with a depth of 117ft in total, and with additional alley access this property could easily accommodate three separate duplex units. Located just steps away from the lake, park, and sandy beach on Lakeshore Dr, this home is conveniently located within walking distance to all Lower Summerland amenities, restaurants, yacht club, and public beaches. The home includes hardwood floors throughout, 2 spacious bedrooms on the main floor and an upstairs loft area that leads to your upper deck where you can take in the beautiful views of the Okanagan. Contact the listing agent for details! (id:26472)
Royal LePage Locations West
15326 Oyama Road
Lake Country, British Columbia
From the moment you arrive, you will be captivated by this charming property which is just steps from Wood & Kalamalka Lake. Set on a 0.618 corner acre lot, the home offers expansive mountain and great lake views all with elegant curb appeal. The thoughtfully designed wrap-around driveway welcomes you with a covered front porch and carport. A second driveway services the detached workshop and multiple garages, with ample parking for vehicles, a boat or an RV. Inside the residence built by Harmony Homes, you will find an expansive main floor featuring hardwood floors, as well as wide and accessible hallways and doorways. Enjoy the west facing deck off your main floor primary bedroom, wrapped beautifully around the kitchen for more entertaining space. Every detail has been considered for functionality and convenience, including a secondary entrance to turn this walk out basement into a one bedroom suite. The garage enters into the unfinished, spacious mechanical room and can easily be locked off for your own storage. Fenced in, irrigated yard offering a sanctuary of greenery and vibrant life. Mature ponderosa pines, fruit trees and grapevines create a stunning ambience, while a greenhouse and raised garden beds add to the property’s charm for gardening enthusiasts. The 80-amp heated workshop, includes wide-plank wood flooring, barn doors, an I-Beam and hot water on demand for the half bathroom. In proximity to boat launches, Kaloya Regional Park, the Okanagan Rail Trail and much more. (id:26472)
Sotheby's International Realty Canada
568 N Kimberly Avenue
Greenwood, British Columbia
Charming and functional in historic Greenwood, BC! This 1,170 sq ft home offers 3 bedrooms and 2 bathrooms on a manageable 0.177-acre lot, perfect for comfortable living. Inside, you’ll find a practical layout with room for the whole family, while outside, you’ll love the added bonus of abundant storage. A 15’3” x 14’11” storage room and an 18’ x 17’ shop provide endless possibilities for hobbies, projects, or keeping your gear organized. Located in a quiet, welcoming community close to local amenities, this property is ideal for those looking for small-town living with big value. (id:26472)
Royal LePage Little Oak Realty
3800 Gallaghers Pinnacle Way Unit# 8
Kelowna, British Columbia
The address says it all—Gallaghers is the Pinnacle of Luxury, nestled in the low mountains, orchards and vineyards of East Kelowna. This gated community of 644 homes and two golf courses, includes craft rooms, auditorium, games room, library, swimming pool with hot tub, and a gym. Operational maintenance of these facilities, roads, parks and infrastructure is supported by the 14 Stratas and the Golf Course. The Golf Clubhouse features a restaurant overlooking the Course and valley. This luxury townhome, offered by the original owner, includes the very finest in design and decor including extra heat vents, sound proofing, pre wiring for a security system, double interior glass doors for privacy, and many recent upgrades. The extra wide garage features space for a golf cart, epoxy floor paint, and recessed galvanized floor grates with drains. Uniquely positioned, backing south overlooking the Pinnacle Golf Course with breathtaking views of the canyon, city and lake beyond; this is truly one of a kind lifestyle opportunity! (id:26472)
RE/MAX Kelowna
2306 Quail Run Drive
Kelowna, British Columbia
Wait no longer! Rare offering in prestigious Quail Ridge! Custom built 3196 SF, 4 bed & 3 bath walkout rancher with the best home options the in the area! Stunning valley views, lots of parking including a triple car garage, close proximity to golf clubhouse, local shops, airport, UBCO, walking trails & Okanagan Rail Trail. Finishing include: maple cabinetry & hardwood flooring, wainscoting, crown moldings, transom windows, picture windows & updated light fixtures with 100% LED lighting (inside & out). Open-concept main level includes chef’s kitchen (new KitchenAid SS appliances (fridge, induction-top range, dishwasher, microwave), breakfast bar, formal / informal dining areas, cozy living area (gas fireplace, picture windows, wet bar). Large primary bedroom offers deck access, walk-in closet, ensuite (jetted tub, brand new custom tile shower). Downstairs features large rec room with gas fireplace, 2 bedrooms (easy to add another), walk in closet, 4 pc bath & utility & storage rooms with access to a flat backyard. Additional features include a new hot water tank Sept 2025, new Bryant high efficiency dual-fuel furnace & heat pump installed in June 2025 (includes 10 year warranty) & is controlled by a new dual-fuel compatible wi-fi thermostat. The interior has been completely repainted (walls, trim, and ceiling). The property also features a garden shed (with power), multi zone irrigation system, covered patio, partially covered view balcony & gas BBQ outlet. A MUST SEE! (id:26472)
One Percent Realty Ltd.
4354 Highway 3 Unit# 13
Keremeos, British Columbia
Enjoy a beautiful view of the Similkameen River and mountains from your covered deck. This corner lot at Riverside RV Park Resort features a 2016, 40ft 'Retreat' by Keystone RV trailer set up for year round living, parking for up to 3 vehicles, and a storage shed. Inside you'll find an open kitchen with island, and living space with electric fireplace, and 2024 couch and swivel recliners. The bedroom offers a King bed with storage underneath, 3 pc bath, and stackable washer/dryer. The RV comes fully furnished and has propane heat, 2 built in roof A/C units, and 2 ceiling fans to keep you comfortable all year long. Riverside Resort amenities include an indoor pool & hot tub, gym, clubhouse, woodworking shop, and guest suites. Monthly fee of $310.21 includes water, sewer, garbage and park amenities. No age restrictions and pets are allowed. Measurements are approximate. (id:26472)
Royal LePage Locations West
405 Grant Ave
Princeton, British Columbia
Discover the perfect blend of comfort and potential in this stunning 4-bedroom home, ideally situated on a desirable corner lot in a fantastic neighborhood. This property boasts a newer roof and windows, ensuring peace of mind and energy efficiency. The versatile floor plan offers suite potential with a separate entrance, providing an excellent opportunity for rental income or accommodating guests. Enjoy the outdoors with two inviting decks, one of which is covered for year-round enjoyment, and a spacious detached garage/workshop that caters to your hobbies and storage needs. RV parking and a garden area for those with green thumbs. With a lovely park just down the street, this home truly has it all—a remarkable opportunity that you won’t want to miss (id:26472)
Royal LePage Princeton Realty
689 Tranquille Road Unit# 324
Kamloops, British Columbia
Lovely east facing Library Square 2 bedroom, 2 bathroom condo featuring an open floor plan and spacious deck. This unit includes hardwood flooring throughout. The main living space has an open floor plan with a U shaped kitchen that has a lot of storage and stone counters. The living and dining room space have a large picture window for natural light and there is access to the patio. There is a main bathroom that is 4 pieces and the primary bedroom features an ensuite with walk in shower. This unit has it';s own laundry room, 1 secure underground parking stall (stall 92) and one storage locker (locker 246). Other amenities in this building include a community room with large patio for gatherings and celebrations and secure bike storage in the parking garage. This unit is steps to local shopping and transportation. Unit is priced for a quick sale. (id:26472)
RE/MAX Real Estate (Kamloops)
191 Hollywood Road S Unit# 420
Kelowna, British Columbia
Welcome to SOHO, where modern design meets everyday convenience. This spacious 1 bedroom, 1 bathroom home offers the perfect blend of style and functionality, ideal for first-time buyers, students, or investors alike. Thoughtfully designed with an open-concept layout, 9-ft. ceilings, and large north-facing windows that fill the space with natural light. The sleek designer kitchen is a standout feature, with white shaker cabinets, rich wood-tone lowers, quartz countertops, and a Whirlpool stainless steel appliance package. Enjoy casual dining or entertaining at the oversized peninsula. The bright and airy living area flows seamlessly to a covered deck with serene mountain views, a perfect extension of your living space. Retreat to the generous primary bedroom complete with a large walk-in closet and built-in shelving. The 4-piece bathroom includes a modern vanity with quartz counters and a tub/shower combo. Additional highlights include in-suite laundry, a secure underground parking stall, storage locker, and access to amenities including a fitness centre and party room. Just minutes to UBCO, shopping, the airport, and downtown. Exceptional value in a central location. Vacant and ""like new"" . Well priced and ready for a quick sale! (id:26472)
Unison Jane Hoffman Realty
1860 Boucherie Road Unit# 102
Westbank, British Columbia
Quick Possession possible. Welcome to Pineridge Estates located in West Kelowna. This 3 Bedroom 2 bathroom home is close to wineries, shopping, restaurants, recreation, golfing, the lake, beaches the list just goes on!! This cute home comes completely updated featuring new roof(2021)/Hardie board siding/pex plumbing/newer electrical(2021)/ gas furnace and central air conditioning/gas hot water tank/ Newer cabinetry throughout (all soft close). Kitchen cabinetry includes spice drawer and garbage can pullout. Maytag kitchen appliances, quartz countertops, Samsung washer and dryer, LED lighting. Including a perfect little patio to sit and enjoy a glass of wine or cup of tea while taking in the lake view. Perfect for a first time buyer or anyone looking to downsize, this is the one for you! Pets are allowed with park approval, one dog and two cats welcome!! Book your private tour today! (id:26472)
Royal LePage Kelowna
4630 Ponderosa Drive Unit# 308
Peachland, British Columbia
Enjoy panoramic lake and mountain views from this 2 bed/2 bath townhouse perched above Peachland, surrounded by nature and hiking trails for the ultimate Okanagan lifestyle. Perfect for downsizing to one-level living, a starter home, vacation getaway, or anyone seeking quiet serenity among the pines—yet only 5 minutes to shopping and the lakefront. The expansive sundeck with glass railings, BBQ space, and new drop-down awning (2023) is ideal for morning coffee or evening wine. Inside, the open kitchen boasts stainless steel appliances, granite counters, and modern cabinetry, flowing into the dining and living areas with vaulted ceilings, skylights (2024), and breathtaking views. Stay comfortable year-round with a new heat pump (2023), ceiling fans, radiant in-floor heating, and a cozy gas fireplace. The primary suite offers a walk-in closet and 3-pc ensuite. Additional highlights include ample storage, covered parking with locker, and low strata fees that include heat, water, and gas. Pet-friendly community amenities feature RV parking, rec room with kitchen, games tables, and fitness area. A proposed golf course nearby adds future appeal. (id:26472)
Zolo Realty


