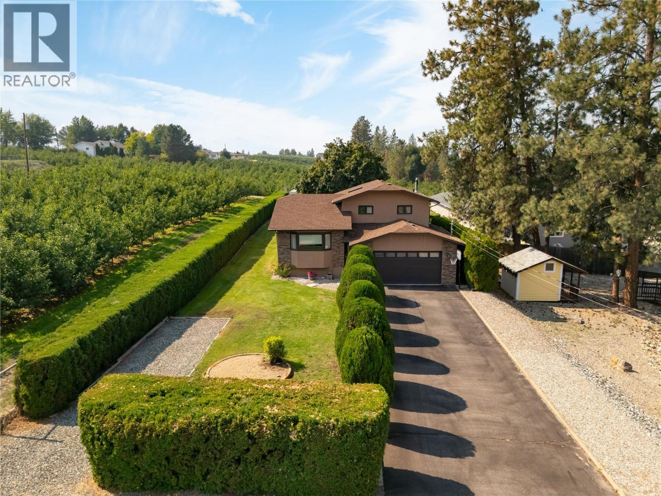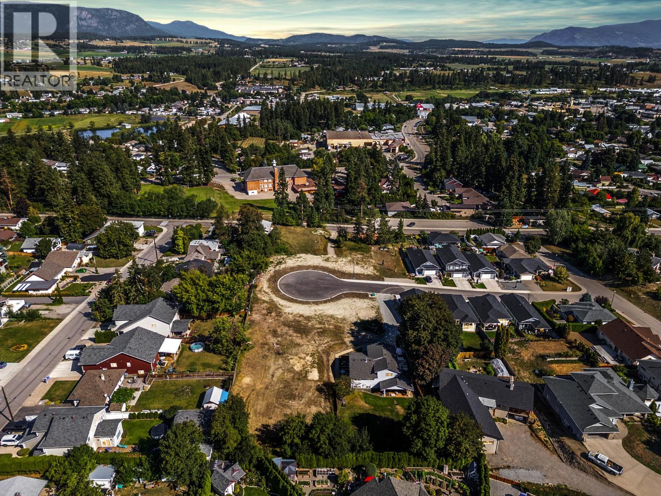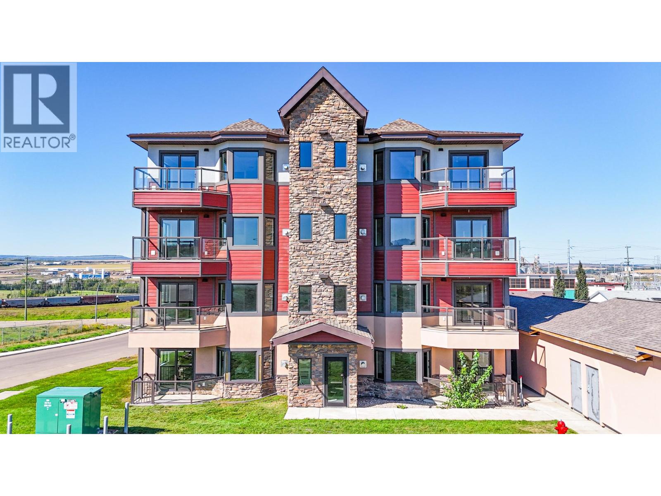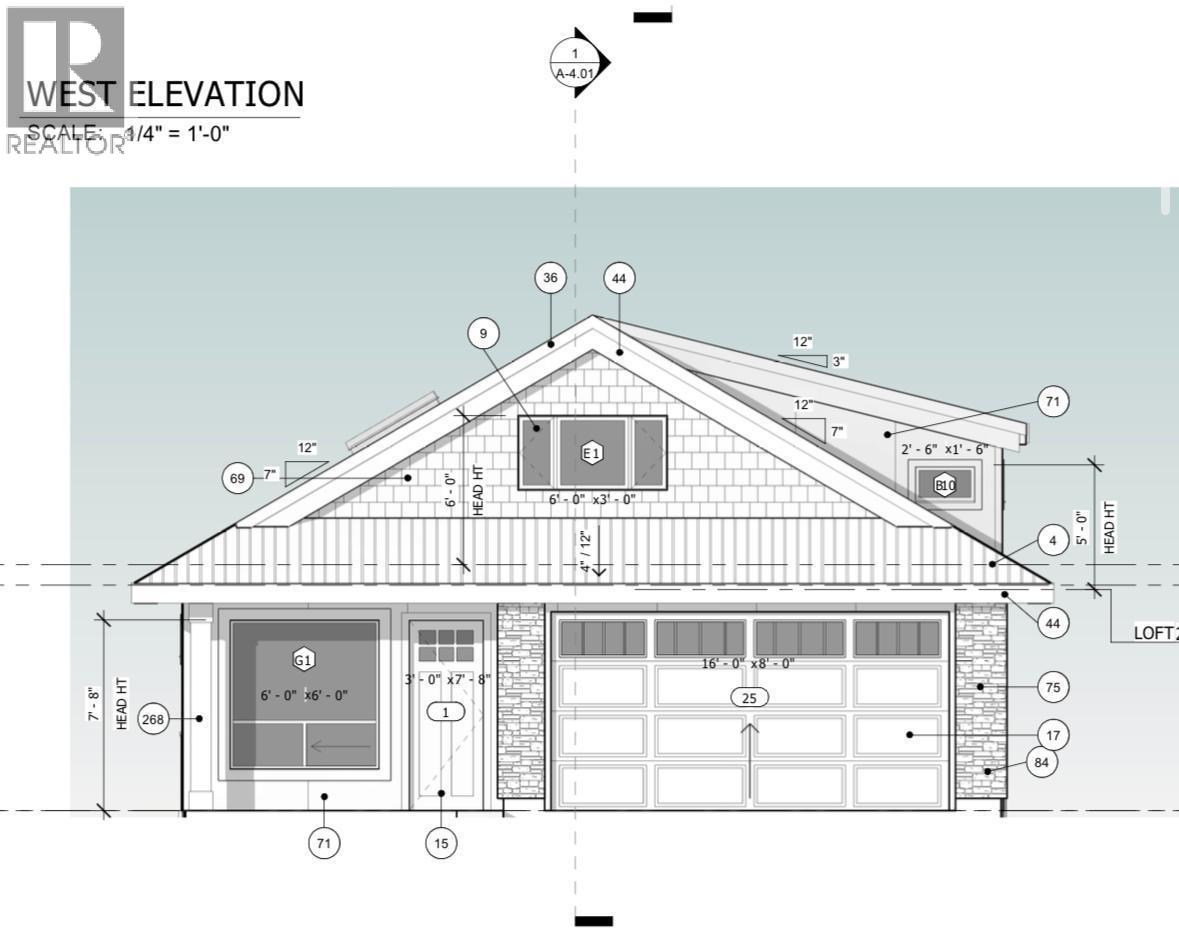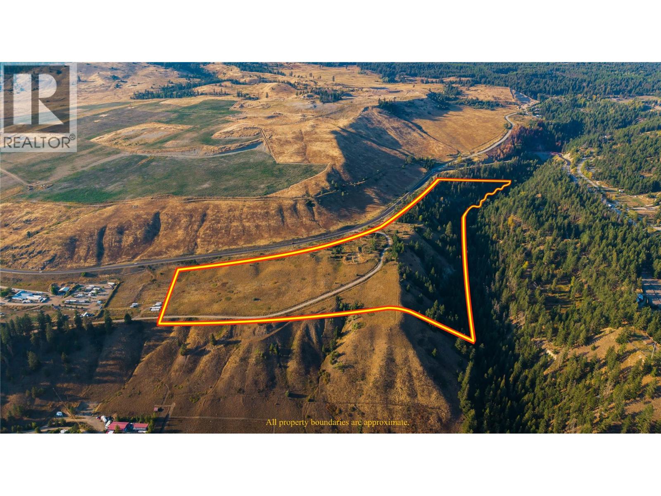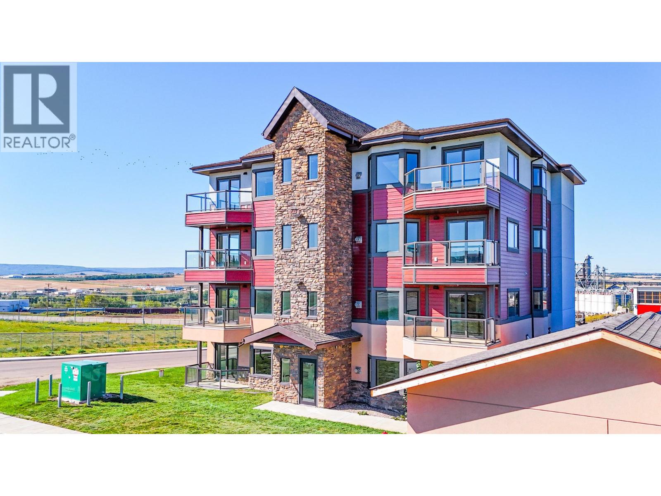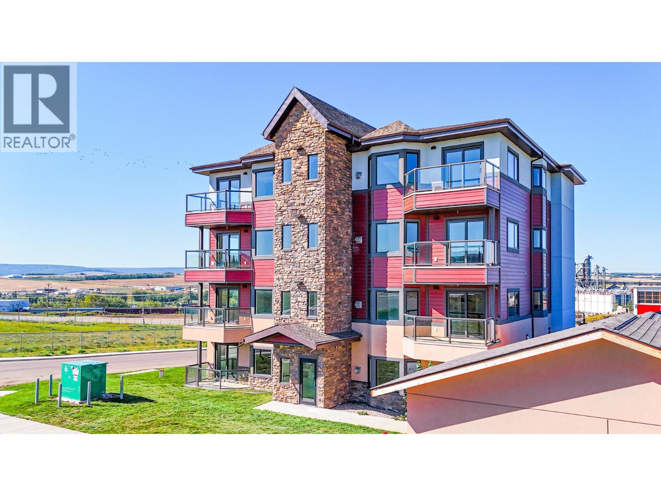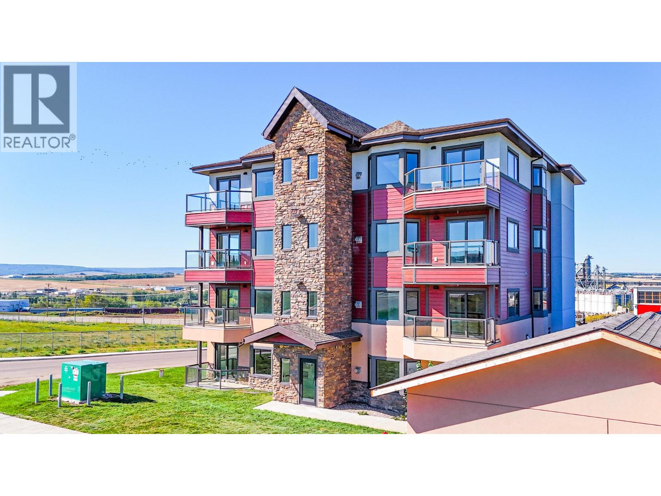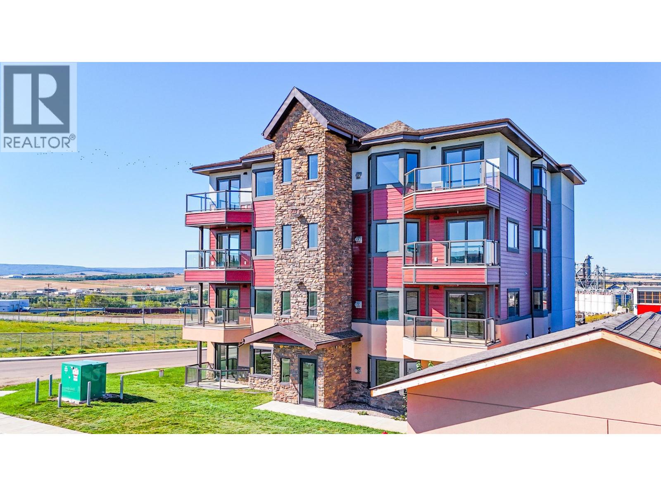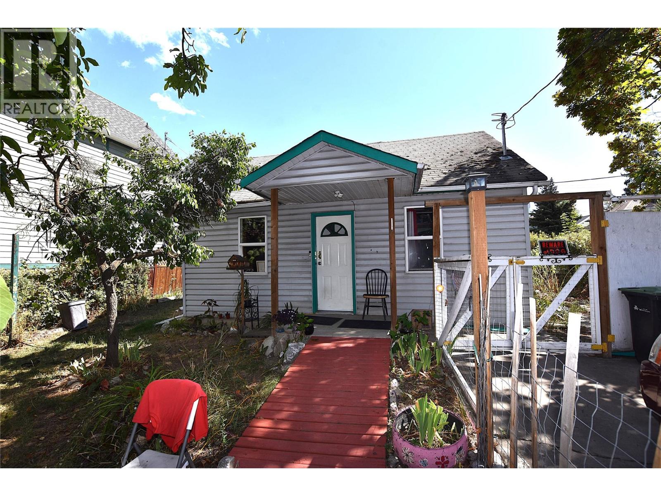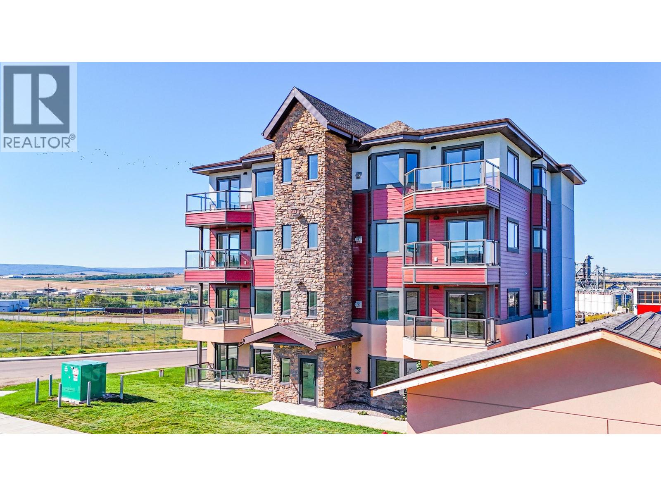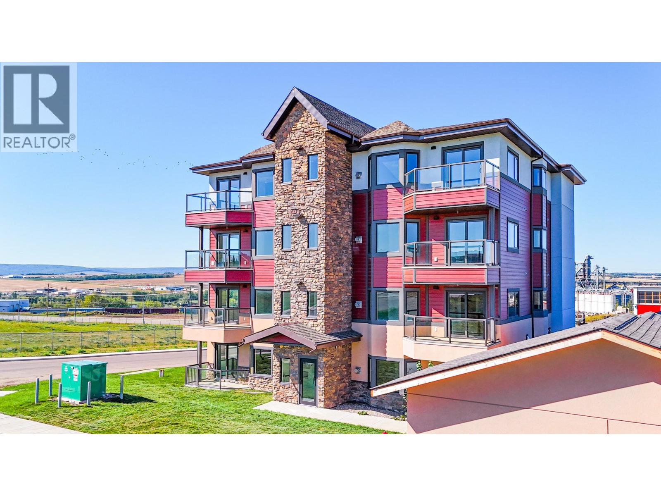Listings
3970 June Springs Road
Kelowna, British Columbia
Outstanding value in one of Kelowna’s most coveted settings! Set on a rare 0.45-acre parcel surrounded by orchards, this lovingly maintained family home offers the perfect blend of privacy, potential, & lifestyle. Whether you envision expanding, adding a pool, or creating a legacy estate, this property provides endless opportunities. Inside, natural light fills the bright & welcoming layout through large windows & a skylight. The spacious kitchen flows seamlessly to the dining & living areas—ideal for entertaining—while a cozy step-down family room offers the perfect space to relax. Upstairs, the primary suite is a true retreat, complete with a walk-in closet, spa-like ensuite, & private balcony to take in sweeping valley & mountain views. Two additional bedrooms & a full bathroom complete the level. The lower level includes a large rec room, fourth bedroom, & an expansive 7-foot crawl space with exceptional storage. Recent updates—new windows & fresh exterior paint—add peace of mind, while the private backyard oasis, mature landscaping, & large storage shed set the stage for your dream outdoor retreat. All of this is located minutes from amenities, golf courses, wineries, & hiking trails—offering the rare balance of country living with city convenience. (id:26472)
RE/MAX Kelowna - Stone Sisters
3293 Birban Avenue Lot# 3
Armstrong, British Columbia
The opportunity you’ve been waiting for has finally arrived! Seven spacious building lots now available on Birban Avenue in Armstrong. This highly sought-after neighbourhood is one of the most desirable places to call home. Set on a quiet cul-de-sac with minimal traffic, these oversized lots offer both space and flexibility. Build your dream home or create multiple units, all with no building timeline. Bring your own builder, build now, or build later! The choice is completely yours. Location is everything, and here you’ll love the walkability. Just steps away from three schools, Memorial Park, the IPE grounds, and Armstrong’s vibrant downtown, where you’ll find coffee shops, local restaurants, and year-round community events. Vernon is only a short drive away, offering even more amenities while you enjoy the peace of small-town living. Armstrong is a community known for its welcoming atmosphere, rich agricultural roots, and active lifestyle. Whether you’re raising a family, investing for the future, or simply looking for the perfect place to settle down, Birban Avenue checks every box. Life is better here in Armstrong! (id:26472)
Real Broker B.c. Ltd
2032 86 Avenue Unit# 1102
Dawson Creek, British Columbia
Charming, Bright & Elegant Living on the edge of Dawson Creek – West Ridge Heights Welcome to Phase 1 of West Ridge Heights, where luxury living meets carefree convenience. This 4-story, 8-plex building is thoughtfully designed with engineered silent floors, double wall soundproofing, accessible elevator access and detached secure car garages. Each suite features 2 bedrooms, 2 bathrooms, a gourmet kitchen, and a spacious living room with cozy gas fireplace. Enjoy the outdoors from your large balcony with glass panels, maintenance-free decking, exterior lighting, and power outlets. Whether you’re a professional, retired, or semi-retired, West Ridge Heights offers elegant, low-maintenance living in a safe and stylish setting. Don’t miss the chance to make this your new home—call today to book a tour or find out about our schedule open houses. (id:26472)
RE/MAX Dawson Creek Realty
6528 Waterside Trail Unit# Si38
Merritt, British Columbia
Discover your waterfront paradise at Nicola Lake! Located just outside Merritt and only 2.5 hours from the Lower Mainland, this 8,500 sqft lot offers breathtaking lake views with services conveniently available at the lot line. Whether you envision building your dream lake house, enjoying year-round living, or creating a short-term rental property, this lot presents the perfect opportunity. The seller is also willing to build, giving you the option of a custom home tailored to your needs. GST is applicable. Strata fees are $125/month. Visit www.nicolaestates.com for more information or contact the listing agent today. All measurements are approximate and should be verified by the buyer. (id:26472)
Century 21 Assurance Realty Ltd
Lot 1 Hwy 33 Highway E
Kelowna, British Columbia
45.61 ACRES WITH PANORAMIC VALLEY VIEWS! Located approx 10 minutes drive east of Kelowna on HWY 33 EAST this beautiful property offers privacy and several easy building sites with beautiful valley views! This property has approx 18 - 20 acres of cleared land with a gentle slope & SW exposure. There is plenty of room to build your dream home, run some horses, livestock and have a hobby farm. This property has designated building areas highlighted on Covenant survey plan. The property also has a large frontage on Daves Creek. Fortis Power is available. The property is zoned ALR - LH which will permit 2 homes under certain conditions specified under the Regional District Central Okanagan LH Zoning Bylaw. GST is applicable on the sale of this property. (id:26472)
Macdonald Realty
2032 86 Avenue Unit# 1301
Dawson Creek, British Columbia
Charming, Bright & Elegant Living on the edge of Dawson Creek – West Ridge Heights Welcome to Phase 1 of West Ridge Heights, where luxury living meets carefree convenience. This 4-story, 8-plex building is thoughtfully designed with engineered silent floors, double wall soundproofing, accessible elevator access and detached secure car garages. Each suite features 2 bedrooms, 2 bathrooms, a gourmet kitchen, and a spacious living room with cozy gas fireplace. Enjoy the outdoors from your large balcony with glass panels, maintenance-free decking, exterior lighting, and power outlets. Whether you’re a professional, retired, or semi-retired, West Ridge Heights offers elegant, low-maintenance living in a safe and stylish setting. Don’t miss the chance to make this your new home—call today to book a tour or find out about our schedule open houses. (id:26472)
RE/MAX Dawson Creek Realty
2032 86 Avenue Unit# 1201
Dawson Creek, British Columbia
Charming, Bright & Elegant Living on the edge of Dawson Creek – West Ridge Heights Welcome to Phase 1 of West Ridge Heights, where luxury living meets carefree convenience. This 4-story, 8-plex building is thoughtfully designed with engineered silent floors, double wall soundproofing, accessible elevator access and detached secure car garages. Each suite features 2 bedrooms, 2 bathrooms, a gourmet kitchen, and a spacious living room with cozy gas fireplace. Enjoy the outdoors from your large balcony with glass panels, maintenance-free decking, exterior lighting, and power outlets. Whether you’re a professional, retired, or semi-retired, West Ridge Heights offers elegant, low-maintenance living in a safe and stylish setting. Don’t miss the chance to make this your new home—call today to book a tour or find out about our schedule open houses. (id:26472)
RE/MAX Dawson Creek Realty
2032 86 Avenue Unit# 1202
Dawson Creek, British Columbia
Charming, Bright & Elegant Living on the edge of Dawson Creek – West Ridge Heights Welcome to Phase 1 of West Ridge Heights, where luxury living meets carefree convenience. This 4-story, 8-plex building is thoughtfully designed with engineered silent floors, double wall soundproofing, accessible elevator access and detached secure car garages. Each suite features 2 bedrooms, 2 bathrooms, a gourmet kitchen, and a spacious living room with cozy gas fireplace. Enjoy the outdoors from your large balcony with glass panels, maintenance-free decking, exterior lighting, and power outlets. Whether you’re a professional, retired, or semi-retired, West Ridge Heights offers elegant, low-maintenance living in a safe and stylish setting. Don’t miss the chance to make this your new home—call today to book a tour or find out about our schedule open houses. (id:26472)
RE/MAX Dawson Creek Realty
2032 86 Avenue Unit# 1302
Dawson Creek, British Columbia
Charming, Bright & Elegant Living on the edge of Dawson Creek – West Ridge Heights Welcome to Phase 1 of West Ridge Heights, where luxury living meets carefree convenience. This 4-story, 8-plex building is thoughtfully designed with engineered silent floors, double wall soundproofing, accessible elevator access and detached secure car garages. Each suite features 2 bedrooms, 2 bathrooms, a gourmet kitchen, and a spacious living room with cozy gas fireplace. Enjoy the outdoors from your large balcony with glass panels, maintenance-free decking, exterior lighting, and power outlets. Whether you’re a professional, retired, or semi-retired, West Ridge Heights offers elegant, low-maintenance living in a safe and stylish setting. Don’t miss the chance to make this your new home—call today to book a tour or find out about our schedule open houses. (id:26472)
RE/MAX Dawson Creek Realty
2201 34 Street
Vernon, British Columbia
Welcome to 2201 34 Street — a prime investment opportunity in a central location. This solid 2-bedroom plus den rancher sits on a 50x100 corner lot and is zoned MUM (Multi-Unit Medium Scale), permitting redevelopment of up to 4 storeys. The property offers great holding value with updates including a new furnace (2008) and hot water tank (2025). A 12' x 12' insulated workshop adds additional utility. The fully fenced yard is private, featuring mature trees (plum and walnut) with room for a garden, and there is convenient alley access at the rear. Located close to bus stops, shopping, dining, the hospital and other amenities, this property provides excellent potential for future development while generating rental or personal-use income in the meantime. A smart choice for the savvy investor. (id:26472)
RE/MAX Vernon
2032 86 Avenue Unit# 1402
Dawson Creek, British Columbia
Charming, Bright & Elegant Living on the edge of Dawson Creek – West Ridge Heights Welcome to Phase 1 of West Ridge Heights, where luxury living meets carefree convenience. This 4-story, 8-plex building is thoughtfully designed with engineered silent floors, double wall soundproofing, accessible elevator access and detached secure car garages. Each suite features 2 bedrooms, 2 bathrooms, a gourmet kitchen, and a spacious living room with cozy gas fireplace. Enjoy the outdoors from your large balcony with glass panels, maintenance-free decking, exterior lighting, and power outlets. Whether you’re a professional, retired, or semi-retired, West Ridge Heights offers elegant, low-maintenance living in a safe and stylish setting. Don’t miss the chance to make this your new home—call today to book a tour or find out about our schedule open houses. (id:26472)
RE/MAX Dawson Creek Realty
2032 86 Avenue Unit# 1401
Dawson Creek, British Columbia
Charming, Bright & Elegant Living on the edge of Dawson Creek – West Ridge Heights Welcome to Phase 1 of West Ridge Heights, where luxury living meets carefree convenience. This 4-story, 8-plex building is thoughtfully designed with engineered silent floors, double wall soundproofing, accessible elevator access and detached secure car garages. Each suite features 2 bedrooms, 2 bathrooms, a gourmet kitchen, and a spacious living room with cozy gas fireplace. Enjoy the outdoors from your large balcony with glass panels, maintenance-free decking, exterior lighting, and power outlets. Whether you’re a professional, retired, or semi-retired, West Ridge Heights offers elegant, low-maintenance living in a safe and stylish setting. Don’t miss the chance to make this your new home—call today to book a tour or find out about our schedule open houses. (id:26472)
RE/MAX Dawson Creek Realty


