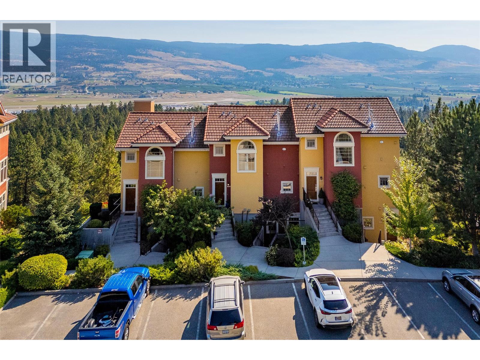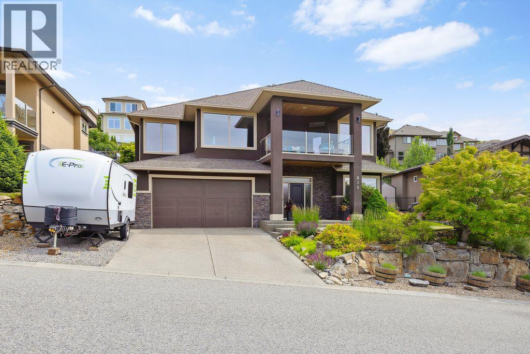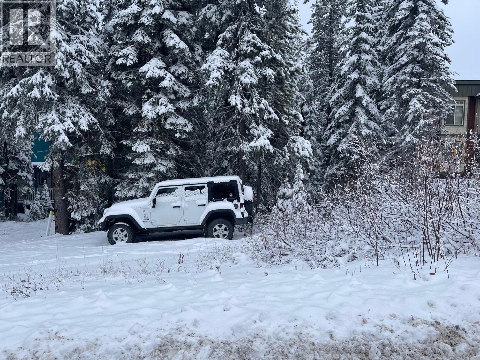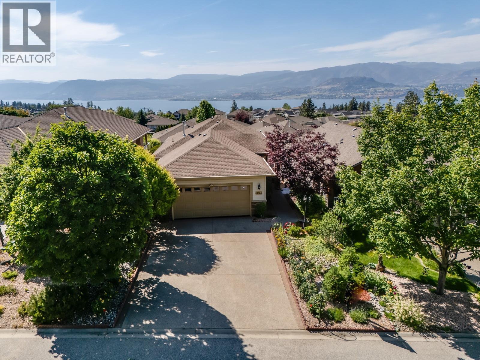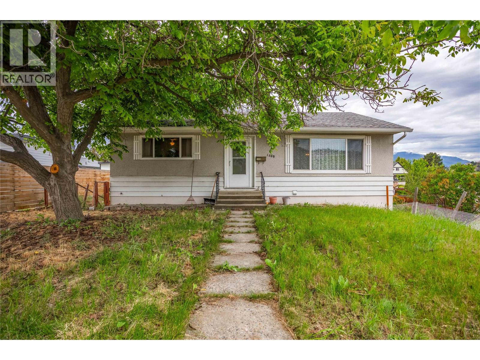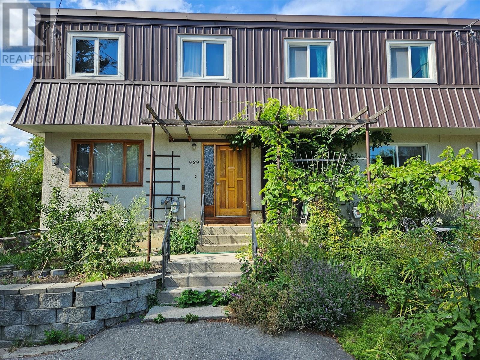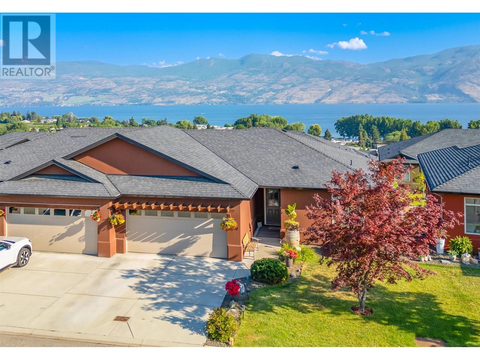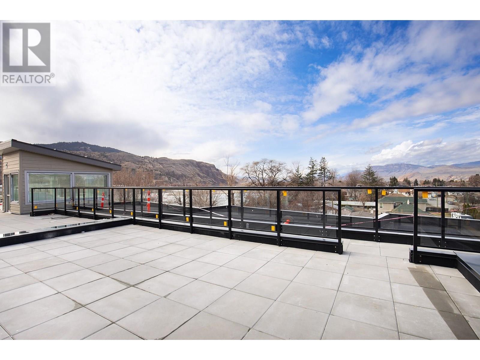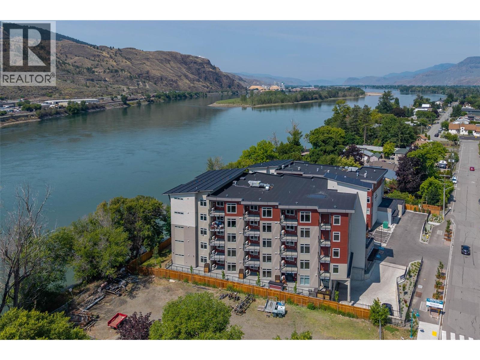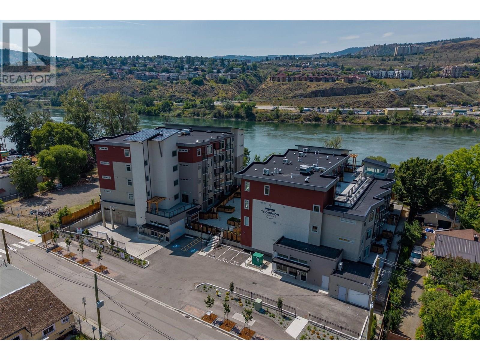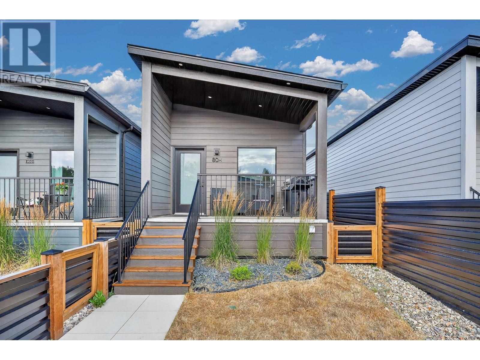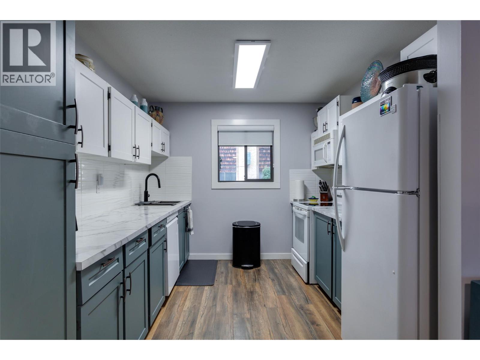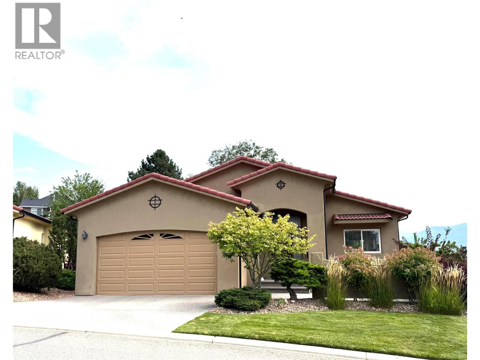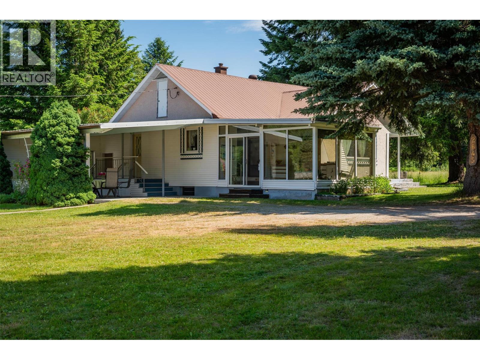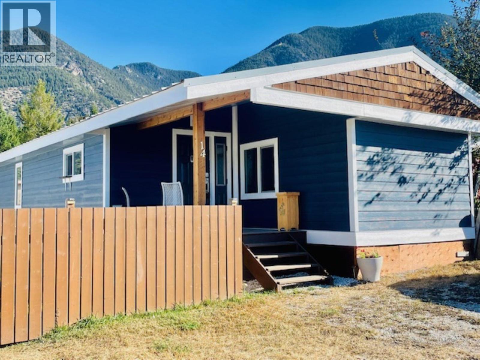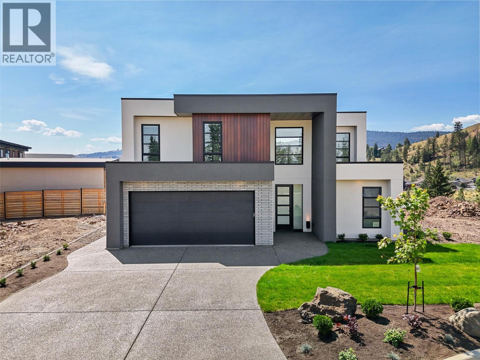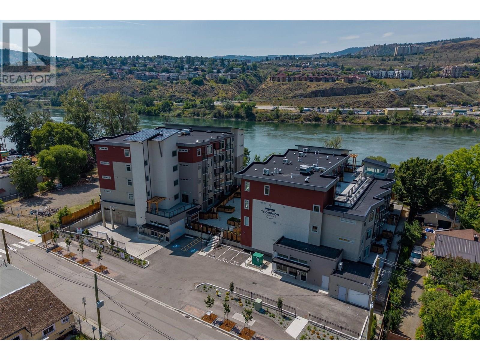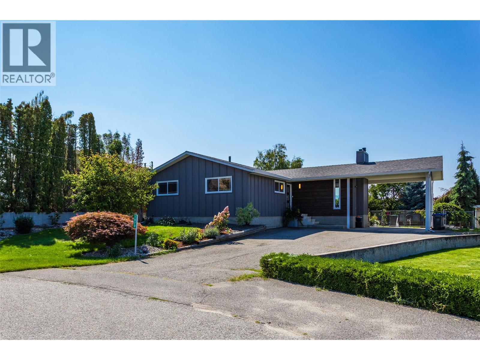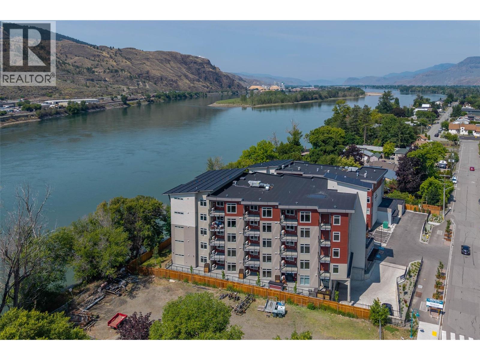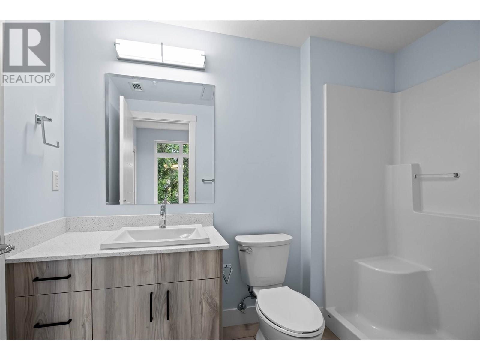Listings
1795 Country Club Drive Unit# 216
Kelowna, British Columbia
This updated top-floor, two-story, penthouse-style townhouse in Bella Sera offers sweeping valley views and an inviting Tuscan-inspired design. Inside, a bright open layout features soaring 10' ceilings, oversized windows that flood the home with natural light, and a kitchen with granite counters, a custom copper sink, and updated stainless steel Blomberg appliances. Featuring two generously sized primary bedrooms with 11' vaulted ceilings and private ensuites and meticulous care and recent updates showcase the pride of ownership in this property through out. Enjoy the convenience of a bonus pantry with built-in shelving and a wine rack, plus a natural gas BBQ hookup on the patio. The pet-friendly complex boasts an outdoor pool, hot tub, gym, and private EV chargers, and plenty of parking spaces. Perfectly situated near Quail Ridge Golf Club, UBCO, and just minutes to YLW airport, this home offers a blend of lifestyle and investment appeal with excellent rental potential. Experience the best of the University District and book your private showing today! (id:26472)
Royal LePage Kelowna
839 Clarance Avenue
Kelowna, British Columbia
Modern elegance in one of Upper Mission’s most desirable neighborhoods. This exceptional home seamlessly combines elegance, comfort & functionality! Flooded with natural light and immaculately maintained, this residence offers a two-story layout ideal for both everyday living and entertaining. The entry level features a home office or a 5th bedroom—plus an additional bedroom, full bathroom, and a spacious family/rec area that opens up countless possibilities. Roughed in with separate entrance for an in/law suite. Upstairs, the open-concept main living area is warm and inviting with expansive windows, and a feature gas fireplace. The open concept floorplan creates a seamless flow, making it perfect for entertaining The kitchen is a true chef's dream, featuring a spacious granite island with seating and a walk-in pantry, Step out to the front covered balcony to take in the serene valley and lake views. Three bedrooms complete the upper level, including a beautiful primary suite with tray ceiling detail: access to the front deck, walk-in closet, and a gorgeous 6 piece ensuite with heated floors. Outside, your private backyard oasis awaits: a fully fenced covered patio with an in-ground pool, (new liner, heater and pool pump), hot tub, large areas for entertaining, and a separate storage shed. Beautifully landscaped easy care yard complete with a putting green. A truly turn-key home in a family-friendly community, just minutes to schools, parks, and amenities. (id:26472)
RE/MAX Kelowna
650 Monashee Road
Silver Star, British Columbia
Discover an exceptional opportunity with this rare low side lot nestled in the heart of the Knoll at Silver Star. Offering a gentle slope to the rear, it invites creative landscaping and architectural possibilities. Benefit from its generally south-facing orientation, ensuring ample natural light all day long. Notably, the property boasts a ski way at the rear, granting unmatched convenience for winter sports enthusiasts. While an upgrade to the water service line is needed for fire sprinkler capacity, this presents a chance for personalized enhancements. Adhere to a timeless Victorian architectural vision with the established building scheme. Joining the Silver Star Property Owners Association is mandatory for those eyeing rental prospects. Foreign buyers face no restrictions for vacant land purchases, and GST has already been settled. Embrace the allure of a low side lot with minimal slope, perfect for your dream construction endeavor. (id:26472)
RE/MAX Vernon
5046 South Ridge Drive
Kelowna, British Columbia
Welcome to the perfect home for those seeking comfort, convenience, and just the right amount of space. Thoughtfully designed for empty nesters who aren’t quite ready for a big downsize, this well-maintained West facing property offers easy one-level living on the main floor, with additional space for gardening, entertaining, and a workshop below with direct access to outside. Sip your morning coffee on the upper porch while enjoying the lake views of the City and bridge, or unwind in the serene, private backyard—complete with 10 x 10 furnished gazebo with fire table, multiple garden beds, garden shed, and additional parking accessed through a rear gate and lane way. The low-maintenance outdoor setup means less time on upkeep and more time enjoying the surroundings—like the quiet park just across the street or peaceful walks in the beautifully-kept neighbourhood. You’re only a short 10-minute stroll to Mission Village at The Ponds, offering convenient access to shopping and other everyday essentials. Inside, the pride of ownership is evident throughout, with tasteful features such as vaulted ceilings, headed kitchen and ensuite bathroom floors, a functional layout, and recent updates to the furnace, A/C, and hot water tank—offering both efficiency and peace of mind. Tucked away in a calm, well-established neighbourhood in Upper Mission, this home delivers the rare combination of ease, function, and understated charm in one of Kelowna’s most desirable communities. (id:26472)
Vantage West Realty Inc.
1358 Cherry Crescent E
Kelowna, British Columbia
Investor? Developer? First-time Home Buyer? Handyman? This is your golden opportunity to step into the market with a single-family home packed with potential, all for under $700,000! Whether you're looking to renovate, expand, or customize to fit your vision, this property offers incredible suite potential, making it ideal for additional income or multi-generational living. Nestled in a desirable location, this home is ready for your creative touch. Bring your ideas and turn this space into something truly special! With endless possibilities. (id:26472)
Century 21 Assurance Realty Ltd
929 Dogwood Street
Creston, British Columbia
Mountain View Haven - Stylishly Updated End Unit Discover refined living at 929 Dogwood Street, this 3-bedroom, 2-bathroom end unit offers both elegance and value in a strata community. Framed by breathtaking mountain views, this residence seamlessly blends comfort with contemporary style. The thoughtfully renovated home showcases premium upgrades by qualified professionals, including a new roof (2025), sleek laminate flooring (2024), modern kitchen appliances, and a new electrical panel with surge protection (2023). Enjoy the four seasons from a bonus sunroom, with low heating and cooling costs to keep you comfortable all year long. Versatility defines this property, with an unfinished basement presenting the perfect canvas for customization, whether as a fourth bedroom, home office, or entertainment space. The separate side entrance adds convenience and flexibility to suit your lifestyle. Outside, find your personal sanctuary with a sun-drenched front garden, while the private rear patio backs onto a lush green belt, creating a tranquil wooded retreat that ensures privacy and natural beauty. This exceptional residence offers remarkable value at $299,995. An opportunity for discerning buyers seeking quality, location, and potential. Experience the perfect harmony of sophisticated design and natural splendor at this distinctive mountain view haven. Schedule your private viewing today and make this captivating property your own. (39026238) (id:26472)
Century 21 Assurance Realty
2190 Alvarado Trail
West Kelowna, British Columbia
Welcome to your dream home in Sonoma Pines, a highly sought-after, gated community in the heart of West Kelowna. Nestled on a quiet street, this 3-bedroom, 3-bathroom walkout rancher offers mountain and lake views, making it an ideal retreat for those seeking comfort, tranquility, and the quintessential Okanagan lifestyle. As you enter the home through the large foyer you will absolutely fall in love with the big views of the mountains. The kitchen with its granite countertops and stainless steal appliance package is perfect for cooking amazing meals and the pantry is the ideal size for storing all of your prized kitchen supplies. The deck faces southeast and is a nice retreat for a morning coffee or a bbq on those lazy summer evenings. A retractible awning makes enjoying this deck all year long possible and the natural gas fireplace in the living room is perfect for taking chill out of those cool winter evenings. The spacious Primary bedroom has 3pc ensuite and big walk in closet. The second bedroom and laundry are also located on the main floor for added convenience. The lower level has a third bedroom & bath, a cozy rec room, a den and a big storage room. You will love the covered patio and all of the big windows on the lower level that let the natural light to flow right in. The attached garage is convenient and the RV Parking option is nice. This community has a wonderful clubhouse with a fitness facility, pool tables, big kitchen and comfortable common area. (id:26472)
Royal LePage Kelowna
5705 Heritage Drive Unit# 4
Vernon, British Columbia
Discover 28 exclusive high-end, half-duplex style townhomes tucked away on a serene cul-de-sac. Each residence showcases premium features; spacious bedrooms, five piece Primary Ensuite, open concept living, large decks/patios and spacious double garages. Designed for both style and convenience, these homes offer roughed-in residential elevators, durable fibre-cement exterior siding and elegant veined quartz countertops in both the kitchens and bathrooms. Indulge in freestanding soaker tubs, sleek stainless steel kitchen appliances, and the warmth of an electric wall-mounted fireplaces in the living room. Initial inspirational pricing starts at $659,000 — available for the first four units only. (id:26472)
Coldwell Banker Executives Realty
5705 Heritage Drive Unit# 6
Vernon, British Columbia
Discover 28 exclusive high-end, half-duplex style townhomes tucked away on a serene cul-de-sac. Each residence showcases premium features; spacious bedrooms, five piece Primary Ensuite, open concept living, large decks/patios and spacious double garages. Designed for both style and convenience, these homes offer roughed-in residential elevators, durable fibre-cement exterior siding and elegant veined quartz countertops in both the kitchens and bathrooms. Indulge in freestanding soaker tubs, sleek stainless steel kitchen appliances, and the warmth of an electric wall-mounted fireplaces in the living room. Initial inspirational pricing starts at $659,000 — available for the first four units only. (id:26472)
Coldwell Banker Executives Realty
5705 Heritage Drive Unit# 5
Vernon, British Columbia
Discover 28 exclusive high-end, half-duplex style townhomes tucked away on a serene cul-de-sac. Each residence showcases premium features; spacious bedrooms, five piece Primary Ensuite, open concept living, large decks/patios and spacious double garages. Designed for both style and convenience, these homes offer roughed-in residential elevators, durable fibre-cement exterior siding and elegant veined quartz countertops in both the kitchens and bathrooms. Indulge in freestanding soaker tubs, sleek stainless steel kitchen appliances, and the warmth of an electric wall-mounted fireplaces in the living room. Initial inspirational pricing starts at $659,000 — available for the first four units only. (id:26472)
Coldwell Banker Executives Realty
215 Royal Avenue Unit# 402
Kamloops, British Columbia
This is the last, top floor PENTHOUSE unit available at 215 Royal Ave! Extra features in this walk-up apartment such as two patios, tiled shower and large kitchen island. Thompson Landing on Royal Ave is a brand new riverfront condo development ideal for working professionals, downsizers or as an investment. Featuring 64 waterfront units spanning 2 buildings, these apartments are conveniently located next to the Tranquille district boasting amenities such as restaurants, retail, city parks, River's Trail and city bus. This unit is our popular PENTHOUSE plan which includes a spacious two bedroom, 2 bathroom design and direct views of the Thompson River out your patio door. Two parking stalls included. Building amenities include a common open-air courtyard, building amenity room, bike storage, riverfront access and an underground parkade. Pets and rentals allowed with some restrictions. Kitchen appliances and washer & dryer included. Energy efficient heat pump. Call for more information or to schedule a visit to our show suite. Developer Disclosure must be received prior to writing an offer. All measurements and conceptual images are approximate. (id:26472)
Brendan Shaw Real Estate Ltd.
207 Royal Avenue Unit# 505
Kamloops, British Columbia
Top floor corner unit on the river! Thompson Landing on Royal Ave is a brand new riverfront condo building now available for pre-sale with anticipated occupancy this spring! Featuring 64 waterfront units spanning 2 buildings, these apartments are conveniently located next to the Tranquille district boasting amenities such as restaurants, retail, city parks, River's Trail and city bus. This unit is our popular C1 plan on the top floor in Royal One which includes two bedrooms, bath + ensuite and direct views of the Thompson River. Two parking stalls included. Building amenities include a common open-air courtyard, riverfront access and a partially underground parkade. Pets and rentals allowed with some restrictions. Kitchen appliances and washer & dryer included. Call for more information or to schedule a visit to our show suite. Developer Disclosure must be received prior to writing an offer. All measurements and conceptual images are approximate. Ready to move into June 2025. (id:26472)
Brendan Shaw Real Estate Ltd.
207 Royal Avenue Unit# 507
Kamloops, British Columbia
Thompson Landing on Royal Ave is a brand new riverfront condo building available for occupancy! Featuring 64 waterfront units spanning 2 buildings, these apartments are conveniently located next to the Tranquille district boasting amenities such as restaurants, retail, city parks, River's Trail and city bus. This unit is our popular E3 plan in Royal One which includes two bedrooms, a den, bath + ensuite and peak a boo views of the Thompson River. Two parking stalls included. Building amenities include a common open-air courtyard, riverfront access and a partially underground parkade. Pets and rentals allowed with some restrictions. Kitchen appliances and washer & dryer included. Call for more information or to schedule a visit to our show suite. Developer Disclosure must be received prior to writing an offer. All measurements and conceptual images are approximate. (id:26472)
Brendan Shaw Real Estate Ltd.
8900 Jim Bailey Road Unit# 80h
Kelowna, British Columbia
Affordable, Upgraded & Pet-Friendly! This super cute 1 bed, 1 bath modular home in Deer Meadows Estates is the perfect condo alternative—ideal for students, starters, couples, or investors. Bright, open space featuring quartz counters, soft-close cabinetry, skylight, water filtration, and gas BBQ hookup (plus rough-in for vacuum, washer & dryer hookups and gas connection in the utility room, if you need it!). No shared walls, plus a fenced & irrigated yard for true privacy. PETS OK (2 small dogs) and community perks include pickleball courts and low fees of just $275+tax/mo. Just steps to the Rail Trail, Wood Lake, and Britannia Brewing Co; 10 min to UBCO and YLW. Short-term rentals/Airbnb allowed. No GST, PTT, or Spec Tax. Own for less than rent and have a cool spot to call your very own! (id:26472)
Royal LePage Kelowna
1903 Lindahl Street Unit# 103 Lot# 3
Kelowna, British Columbia
This inviting 1006 sq. ft. 2-bed 1 bath condo is located in a centrally situated 55 plus building, perfect for active adults lookin for a vibrant community. The unit boasts a thoughtful layout that maximizes space, emphasizing both functionality and comfort. Recently updated appliances and cabinetry, combining style and function for your cooking adventures. The kitchen overlooks the spacious living room fostering a connected and inviting environment for family gatherings or entertaining guests. New flooring and paint throughout, this condo is move in ready. The primary bedroom includes a walk through closet with direct access to the bathroom providing both convenience and privacy. The property features lovely green space with a creek running through, perfect for enjoying sunny Okanagan days. Convenient & secure underground parking, two storage lockers, one in the parkade and another next to the unit's front entrance for easy access. Each unit entrance faces an exterior corridor into the outdoors where you can enjoy the fresh air. All amenities are just a short walk away, including the Capri Centre Mall, offering a variety of shopping and dining options. (id:26472)
Oakwyn Realty Okanagan
728 Rosewood Crescent
Kamloops, British Columbia
Welcome to Rosewood, one of Sun River's most desirable adult-oriented communities (no age restrictions). This beautiful level-entry home backs onto green space and offers southeast views and a thoughtful floorplan designed for comfort and ease. The spacious entryway with abundant closets opens into a bright, open-concept kitchen, living, and dining area with vaulted ceilings and large windows. The kitchen boasts new stainless-steel appliances, quartz counters, and exceptional storage. From the dining area, step onto your partially covered deck—perfect for morning coffee or evening relaxation and watching the local wildlife go by. The main floor includes two bedrooms, highlighted by a large primary suite with walk-in closet and 3-piece ensuite. A guest powder room, convenient main floor laundry with garage access, and a spacious 2-car garage complete the entry level. The daylight walk-out basement is ideal for guests or hobbies, featuring two additional bedrooms, a bright family room, 4-piece bath, and a spacious craft/storage room. A second patio and yard space are easily accessed from the rec room. Additional features include central A/C, central vacuum, newer hot water tank (2020), and ample driveway parking. The large garage also features built in backup generator & EV charger. Enjoy a true “lock-and-go” lifestyle—association fees of $327 include all landscaping. The perfect blend of space, convenience, and low-maintenance living awaits you in Rosewood. (id:26472)
RE/MAX Real Estate (Kamloops)
2645 Shoreacres Road
Castlegar, British Columbia
2645 Shoreacres Road – Welcome to this well-maintained 3-bedroom, 2-bathroom home set on a private 2.8-acre property. Perfectly blending comfort and functionality, the home offers an open main floor layout and has been carefully cared for, ready for its next owner. The basement features a separate entrance, making it an excellent candidate for a secondary suite or in-law accommodation. A highlight of the property is the impressive detached four-bay shop, offering ample space for vehicles, tools, or hobbies. Additional features include a barn, greenhouse, and fenced garden, ideal for those wanting hobby farm potential or a self-sufficient lifestyle. For relaxation and entertaining, enjoy the gazebo and fire pit area—perfect for evenings with family and friends. The private well produces an abundant 45 gallons per minute, and the septic system has been recently serviced for peace of mind. Enjoy the privacy of acreage living while still being conveniently located between Castlegar and Nelson. Just minutes away are the Kootenay River, Shoreacres Beach, Brent Kennedy Elementary, and Mt. Sentinel Secondary. This property offers the ideal balance of rural tranquility, investment potential, and everyday convenience. (id:26472)
Coldwell Banker Executives Realty
Pad #14 - 5174 Lambert Road
Invermere, British Columbia
Charming Remodeled Home with Mountain Views! Nestled in a quiet corner of Juniper Heights, you’re a short drive from boutique shops, cozy cafes, and popular dining spots in Invermere, Radium, and Windermere. trailheads, lakeshores, golf courses and skiing are all within easy reach, so whether you crave adventure or relaxation, it’s right at your doorstep. This fully updated 2 bedroom, 2 bath manufactured home has been renovated and expanded to blend rustic charm with modern comforts. Vaulted ceiling with pine tongue and groove, updated kitchen with island and durable laminate flooring create a warm, open atmosphere from foyer to living space. Step outside through the French doors to your covered deck and take in panoramic mountain views and the peaceful surroundings whether you're sipping morning coffee or unwinding at sunset. The fully fenced yard is a gardener’s dream, complete with lush lawn, raised garden boxes, a greenhouse, and a shed for tools and storage. There's plenty of space to and enjoy the outdoors. The attractive and durable exterior features standing seam metal roofing, cement board siding, smart trim, fir posts for low-maintenance, lasting appeal. Whether you're downsizing, just starting out, or looking for a peaceful retreat, this home offers comfort, charm, and functionality in every corner. Embrace the perfect fusion of cabin-like character and turnkey convenience that feels like home the moment you arrive. Schedule your private tour! (id:26472)
Maxwell Rockies Realty
1453 Prairie Rose Court
Kamloops, British Columbia
Welcome to this semi-custom masterpiece nestled in the coveted Hidden Trails community—where luxury meets nature. Backing directly onto Kenna Cartwright Park, this 8,556 sq ft lot offers a private, natural setting with no rear neighbours and covenant trail access. With 3,874 sq ft of total living space, this 4-bedroom home is crafted with quality and intention. Enjoy hardwood flooring, polished concrete accents, and custom cabinetry by Westwood Cabinetry from Kelowna. The kitchen and bathrooms feature solid surface quartz countertops, a walk-in pantry with extra appliance-ready setup, and a designer Kichler lighting package. Black interior and exterior windows, undermount cabinet lighting, and a freestanding soaker tub in the ensuite complete the modern aesthetic. Built to meet BC Step Code 3, this home offers improved energy efficiency and upgraded window insulation for year-round comfort. A spacious gym or bike room with exterior access adds flexibility for active living. The backyard is pre-wired for a hot tub or pool—ready for your future retreat. Finished with a powder-coated metal staircase and architectural details throughout, this home blends style, function, and long-term durability—all backed by a comprehensive new home warranty. Discover elevated living in one of Kamloops’ most desirable neighbourhoods. (id:26472)
Century 21 Assurance Realty Ltd.
215 Royal Avenue Unit# 204
Kamloops, British Columbia
Now move-in ready! Thompson Landing on Royal Ave is a brand new riverfront condo development ideal for working professionals, downsizers or as an investment. Featuring 64 waterfront units spanning 2 buildings, these apartments are conveniently located next to the Tranquille district boasting amenities such as restaurants, retail, city parks, River's Trail and city bus. This unit is our popular C2 plan which includes a spacious two bedroom, 2 bathroom design and direct views of the Thompson River out your patio door. Building amenities include a common open-air courtyard, building amenity room, bike storage, riverfront access and an underground parkade. Pets and rentals allowed with some restrictions. Kitchen appliances and washer & dryer included. Energy efficient heat pump. Call for more information or to schedule a visit to our show suite. Developer Disclosure must be received prior to writing an offer. All measurements and conceptual images are approximate. (id:26472)
Brendan Shaw Real Estate Ltd.
215 Royal Avenue Unit# 305
Kamloops, British Columbia
On the Thompson River! Thompson Landing on Royal Ave is a brand new riverfront condo development ideal for working professionals, downsizers or as an investment. Featuring 64 waterfront units spanning 2 buildings, these apartments are conveniently located next to the Tranquille district boasting amenities such as restaurants, retail, city parks, River's Trail and city bus. This unit is our popular C1 plan which includes a spacious two bedroom, 2 bathroom design and direct views of the Thompson River out your living room patio door. Building amenities include a common open-air courtyard, building amenity room, bike storage, riverfront access and an underground parkade. Pets and rentals allowed with some restrictions. Kitchen appliances and washer & dryer included. Energy efficient heat pump. Call for more information or to schedule a visit to our show suite. Developer Disclosure must be received prior to writing an offer. All measurements and conceptual images are approximate. (id:26472)
Brendan Shaw Real Estate Ltd.
1870 Hayashi Court
Kelowna, British Columbia
Welcome to this beautifully fully renovated 3 bedroom, 2.5-bathroom home with over 2000 sq. ft. of modern living space tucked away in a quiet cul-de-sac in a beautiful North Rutland neighbourhood. 1870 Hayashi Court is perfectly placed close to schools, entertainment and shopping. Professionally renovated, this home features a bright open floor plan, spacious living room with large windows and a gas fireplace, and a stunning kitchen with sleek countertops, custom cabinetry, and gorgeous appliances. Endless renovations which include new metal siding with feature cedar siding, brand new washer and dryer and high efficiency furnace, drywall, solid glass shower surround, ceiling fans, paint, vinyl plank flooring, quartz counter tops, lighting, windows, ceiling tiles downstairs, electrical, all bathroom fixtures!! There is absolutely nothing left to do! The fully fenced backyard provides space to relax or entertain, equipped with two pedestrian gates as well as two vehicle access gates, 10 X 10 storage shed, underground irrigation, an expansive covered hand crafted deck as well as new lower concrete patio area perfect for family gatherings, or summer barbecues. The bottom level boasts great potential for an income producing suite, or the ideal multi-purpose room. This move-in-ready home combines comfort, style, and convenience. Don’t miss your chance to own this gem. (id:26472)
Oakwyn Realty Okanagan
207 Royal Avenue Unit# 106
Kamloops, British Columbia
Ready to move in June 2025! Thompson Landing on Royal Ave is a brand new riverfront condo building now available for pre-sale with anticipated occupancy this spring! Featuring 64 waterfront units spanning 2 buildings, these apartments are conveniently located next to the Tranquille district boasting amenities such as restaurants, retail, city parks, River's Trail and city bus. This unit is our popular B2 plan in Royal One which includes 1 bedroom, 1 bathroom, and views of the common courtyard and Thompson River. Large patio with common planter boxes. Building amenities include a common open-air courtyard, riverfront access and a partially underground parkade. Pets and rentals allowed with some restrictions. Kitchen appliances and washer & dryer included. Call for more information or to schedule a visit to our show suite. Developer Disclosure must be received prior to writing an offer. All measurements and conceptual images are approximate. (id:26472)
Brendan Shaw Real Estate Ltd.
207 Royal Avenue Unit# 404
Kamloops, British Columbia
Thompson Landing on Royal Ave is a brand new riverfront condo building available for occupancy! Featuring 64 waterfront units spanning 2 buildings, these apartments are conveniently located next to the Tranquille district boasting amenities such as restaurants, retail, city parks, River's Trail and city bus. This unit is our popular C3 plan in Royal One which includes two bedrooms, bath + ensuite and direct views of the Thompson River. Building amenities include a common open-air courtyard, riverfront access and a partially underground parkade. Pets and rentals allowed with some restrictions. Kitchen appliances and washer & dryer included. Call for more information or to schedule a visit to our show suite. Developer Disclosure must be received prior to writing an offer. All measurements and conceptual images are approximate. (id:26472)
Brendan Shaw Real Estate Ltd.


