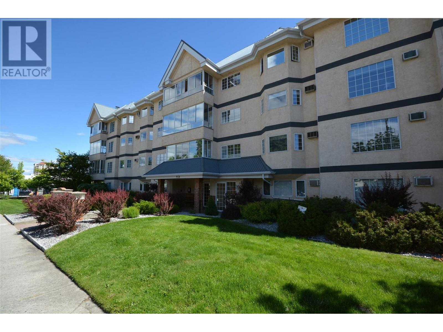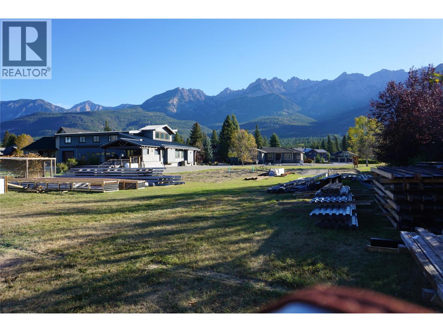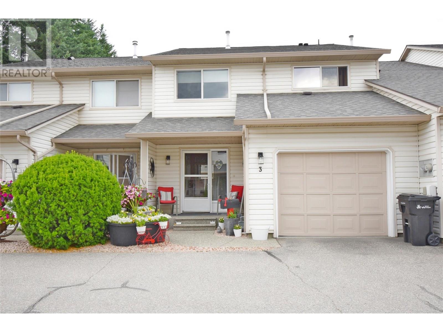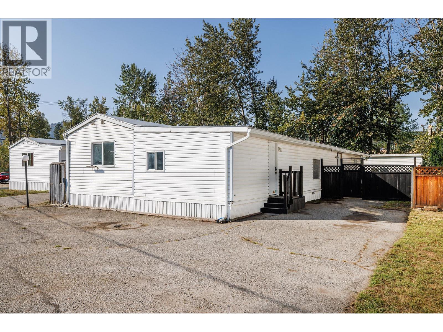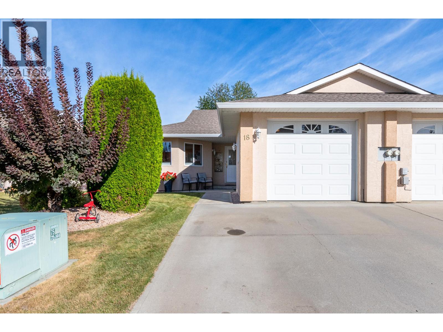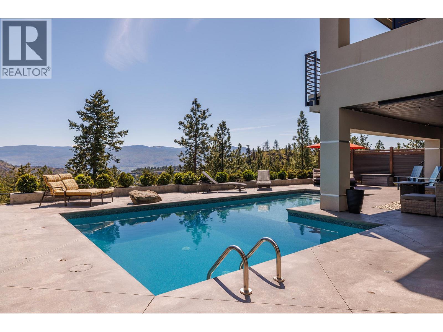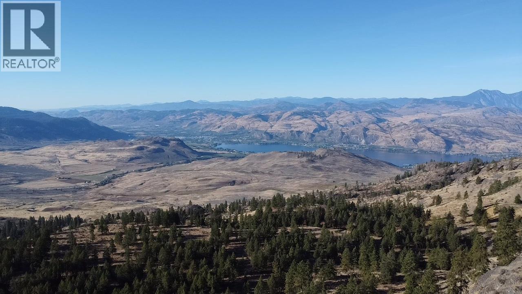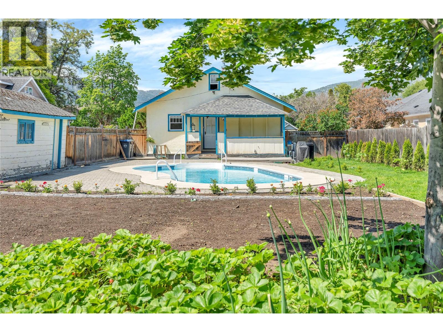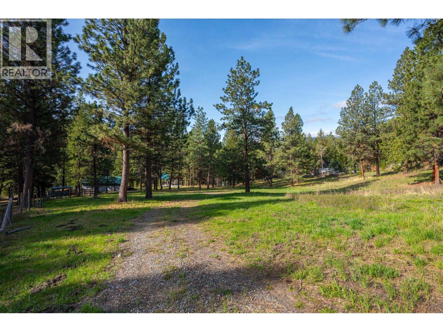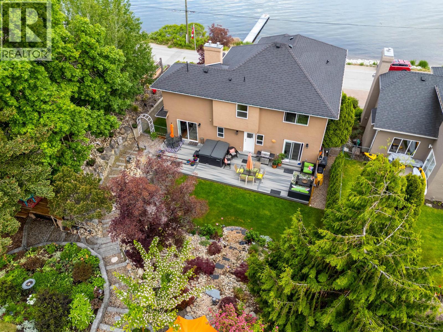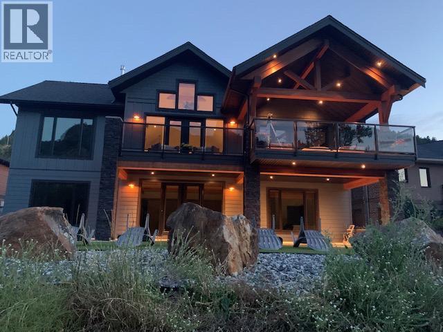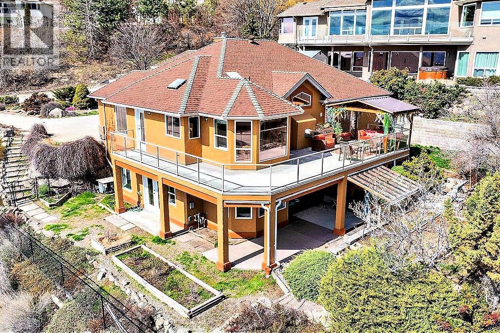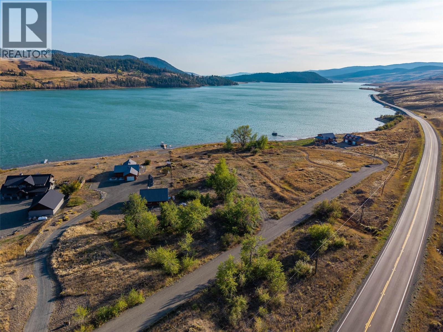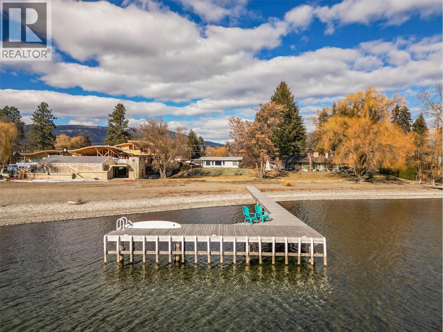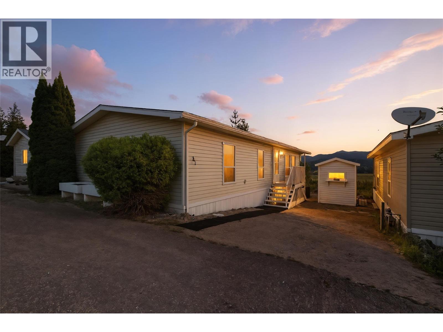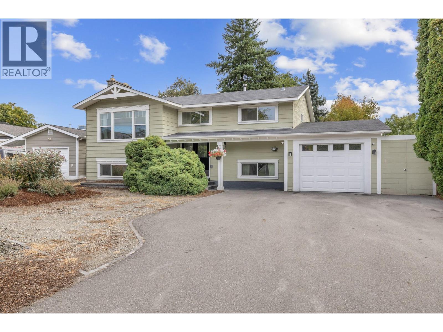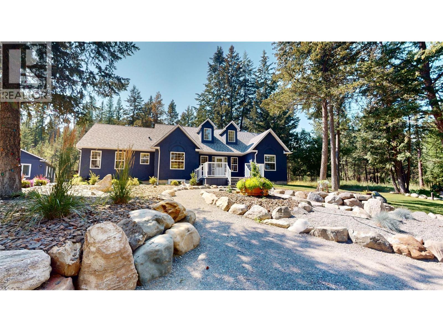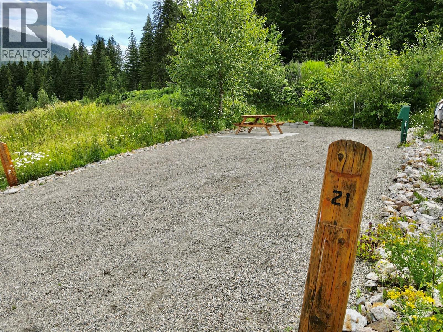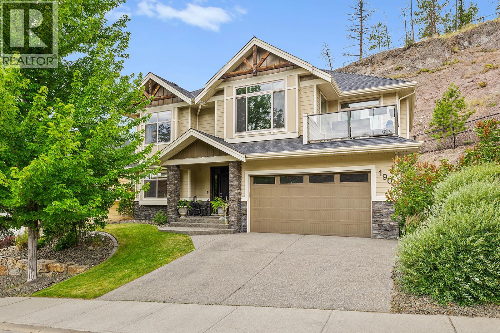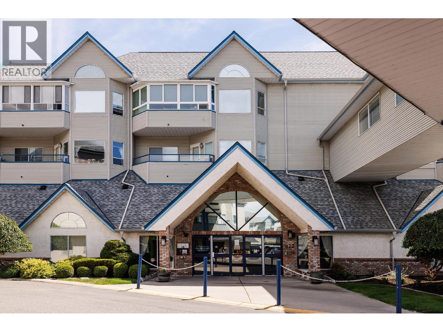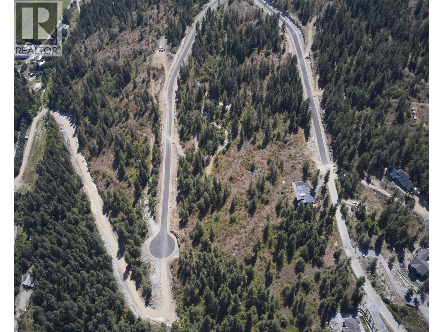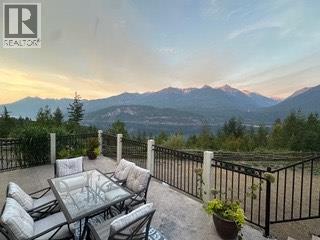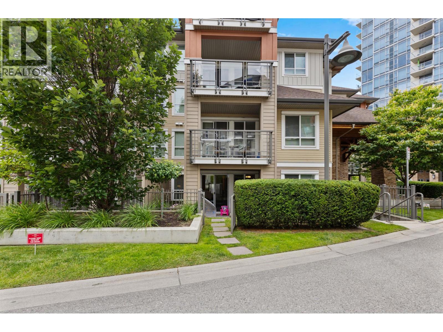Listings
374 Winnipeg Street Unit# 308
Penticton, British Columbia
Welcome to this bright and spacious 2 bedroom, 2 bath, 1344sqft south-facing unit overlooking the building's private courtyard/deck. The dining room and master bedroom both feature doors leading to a lovely covered balcony. The kitchen includes a charming eating area, and the living room is enhanced by an attractive gas fireplace. A large window in the dining room ensures plenty of natural light. Secured parking is provided in the underground gated area. This home is conveniently located close to the beach, shopping, and churches. 55+, no pets. Strata Fee includes hot water, building insurance, water, garbage, sewer, and landscaping of the common grounds. Fabulous community feel within the building meets for coffee and happy hour at least once a week! (id:26472)
Royal LePage Locations West
Lot 53 Riverside Drive
Fairmont Hot Springs, British Columbia
AVIATION AFICIONADOS WANTED....Here is your amazing opportunity to build your dream home with your own airplane hanger with a service taxi way to access the runway at the Fairmont Airport. A 35' easement at the back of this large property allows owners the space needed to fly into the airport and right into your private hangar. This flat lot measures ove .645 of an acre, or 28,096 sq ft. With mountain views of the Selkirk and Purcell mountain ranges, you will be in awe. Secured in a private gated community in the heart of Fairmont Hot Springs, you will find yourself in the midst of all the Fairmont has to offer, airport, golf, skiing, hiking, lakes and rivers and the famous Fairmont Hot Springs resorts. Stores and shops are a short 5 minute drive. NO TIME COMMITMENTS and generous building schemes. This property has already had the services pulled into the property making the start easy and cost effective. Enjoy the easy life here in Fairmont Hot Springs let your worries fly away in the quiet community of Riverside estates. Don't let this one soar away, Call your REALTOR? today and enjoying the warmth only Fairmont gives. (id:26472)
Royal LePage Rockies West
4404 20 Street Unit# 3
Vernon, British Columbia
Surprisingly Spacious Townhome in a Prime Vernon Location! Welcome to one of Vernon’s best-kept secrets; this exceptionally spacious 4-bedroom, 2.5-bathroom townhome is located in an understated, value-packed complex in the desirable Harwood neighborhood. With 2,700+ sq ft of well-designed living space, this home offers more room than most strata properties at this price point! Ideal for families, first-time buyers, or those looking to downsize without sacrificing space. Just steps to Harwood Elementary & Seaton High School, & minutes to shopping, transit, & downtown events, the location is unbeatable. The bright main floor features a welcoming layout with a kitchen, laundry, den/office, powder room & open living/dining areas that flow out to a private, fully fenced, xeriscaped backyard with a covered patio, a perfect spot for kids, pets, or quiet relaxation. Upstairs, the king-sized primary suite boasts a w/i closet & 4-pc ensuite, with two additional bedrooms & a full 4pc bathroom offering a fantastic setup for families. A fully finished basement adds even more value with a 4th bedroom, a family/rec room & ample storage/utility room. Enjoy low-maintenance living with the bonus of a single-car garage & dedicated second parking stall. Pets allowed (with restrictions) & rentals permitted; this property offers flexibility & space rarely found in townhome living. Huge value, unbeatable location, & room to grow, don’t miss your opportunity to own this hidden gem! (id:26472)
Real Broker B.c. Ltd
720 Commonwealth Road Unit# 234
Kelowna, British Columbia
Surprisingly spacious and freshly updated, this 4-bedroom plus den, 2-bathroom home offers nearly 2,000 square feet of comfortable living in one of Lake Country’s most family-friendly mobile home parks. Recent updates include new flooring and paint throughout, so it’s move-in ready with no big projects hanging over your head. The layout gives everyone space, whether it’s a busy family, someone needing a home office, or just wanting room to grow. The large primary bedroom, flexible den, and open main living areas create a space that just works. Outside, there's space for kids, pets, or a small garden, whatever fits your lifestyle. It's a great option for a first-time buyer looking for more than a condo, with the bonus of a real yard and community feel. Affordable, updated, and ready to go, right here in the heart of Lake Country. (id:26472)
Real Broker B.c. Ltd
201 Kildonan Avenue Unit# 18
Enderby, British Columbia
Welcome to Riviera Villas in Enderby — a beautifully maintained townhouse offering 1,257 sq. ft. of comfortable and functional living space. This bright and inviting home features 2 bedrooms and 2 bathrooms on the main level, with another bedroom in the lower level. The main floor showcases laminate flooring throughout, a spacious kitchen with new quartz countertops, stainless steel appliances, and ample cabinetry for storage. Enjoy the convenience of main floor laundry, central air conditioning, and two built-in vacuums—one in the home and one in the garage. The lower level, with a 6.5 ft. ceiling, provides excellent versatility with a workshop, gym area, office space, fully finished bedroom, and plenty of storage. Relax outdoors on the peaceful back deck surrounded by flowers and greenery. Parking includes a single attached garage plus driveway space for two vehicles. This 55+, pet-friendly complex allows one dog or cat (up to 14 inches). Ideally located near the Shuswap River, parks, and the local arena, Riviera Villas offers a low-maintenance lifestyle in a quiet, welcoming community. (id:26472)
Coldwell Banker Executives (Enderby)
2501 Tallus Heights Drive
West Kelowna, British Columbia
Luxurious and elegant custom build home (2020) featuring a stunning 4,400 sf home with impressive mountain, lake, and valley views. This 4-bedroom, 4-bathroom showstopper boasts high ceilings, large windows, a floor-to-ceiling gas fireplace. The chef's kitchen includes high-end appliances, an induction cooktop and quartz countertops and is complemented by a butler's pantry with a fridge/freezer. The open concept main floor opens to a large deck and offers the ideal indoor/outdoor living experience. The primary bedroom is conveniently located on the main floor and boasts a spacious ensuite with large shower, heated floor and an impressive walk-in closet complete with laundry chute. On the lower floor there are 3 bedrooms, 2 of which share a Jack and Jill washroom. An additional washroom provides access to the lower deck and pool. Added features include a media room, family room, gym. Enjoy the convenience of a triple garage with an EV plug and hot water tap, as well as smart home features, security system, underground sprinklers and radiant heat in the basement. The outdoor oasis includes an in-ground pool with a diving tank and dive rock, hot tub, and large decks for entertainment. This peaceful cul-de-sac has golf, fishing, walking trails, and ATV trails all at your doorstep, don't miss it! (id:26472)
2 Percent Realty Interior Inc.
415 Mule Deer Drive Lot# Lot 2
Osoyoos, British Columbia
INCREDIBLE VALUE WITH SPECTACULAR VIEWS! This fully prepped property is ready for your dream home—just bring your building plans. All major improvements have been completed and paid for, including an electronic entry gate, concrete patio pad, septic tank with alarm and pressurized field, operational well, retaining wall, paved driveway, side fencing, and more. Designed with efficiency and quality in mind, this property offers privacy, stunning views, and an excellent location only 15 minutes to downtown Osoyoos. Come and enjoy the stunning views and an unbeatable setting. Book you private viewing today! (id:26472)
RE/MAX Realty Solutions
626 Winnipeg Street
Penticton, British Columbia
INCOME PROPERTY? DEVELOPER? FIRST-TIME HOME BUYER? Whether you are looking for an investment property to rent out, are a developer looking to maximize this property's zoning for multi-unit residential on the 1/4 acre lot, or you are a first time home buyer looking for something affordable to get into the market, this is a must-see! In the heart of town, close to schools, transit, entertainment, and shopping, opportunity is everywhere. With two spacious bedrooms, a full four-piece bathroom, a large living room and separate dining room, as well as a front foyer, this home has plenty of space to enjoy with the benefit of main floor living. The large updated kitchen features all stainless appliances, new flooring and countertops, and plenty of cupboard space. Updates also include the furnace, hot water tank, and all electrical! From the window of the large kitchen, enjoy the view to the outdoor oasis where a gorgeous pool makes this property stand out from all the others! The massive backyard provides space for entertaining or enjoying with family, maximizing everything that says Okanagan Summer with plenty of space left over for a vegetable or flower garden! Beautiful character features like coved ceilings and wood floors complete this home that offers full attic and a spacious basement currently used as the laundry room and workshop. Contact your Realtor® or the listing agent today for your private viewing. Buyer to confirm all measurements. Some photos visually altered. (id:26472)
Engel & Volkers South Okanagan
700 Kane Valley Road
Merritt, British Columbia
Your Private Outdoor Paradise Awaits! Escape the noise and stress of city life and discover the peace and beauty of country living on this breathtaking 10.28-acre property just 2.5 hours from the Lower Mainland and minutes from the Coquihalla Highway. This is more than land, it's your gateway to adventure, relaxation, and a true connection with nature. Whether you're dreaming of a full-time rural retreat or a weekend escape, this property offers the perfect mix of seclusion and easy access. A charming creek winds its way through the land, complete with a private access bridge that leads to the back half of the property and bordering Crown Land, ideal for hiking, exploring, or just soaking in the tranquility. Set up for instant enjoyment, the property includes a fifth wheel nestled under a covered shelter, perfect for cozy weekend getaways. There's also a sea can with a covered storage area, ready to house all your outdoor toys and gear. Surrounded by lakes, trails, and cross-country ski routes, this is a four-season playground for outdoor enthusiasts. Properties like this, where adventure meets comfort, don’t come around often. Don’t miss your chance to own a slice of paradise. Showings by appointment only, contact the listing agent for more information. (id:26472)
Royal LePage Merritt R.e. Serv
3838 Beach Avenue
Peachland, British Columbia
Step outside your front door to enjoy immediate access to Okanagan Lake, where a licensed private buoy awaits your water toys. This immaculate home showcases pride of ownership with its four bedrooms, versatile flex room, and spacious recreation room ideal for a pool table or games room. The newly renovated kitchen features mostly newer appliances, elegant quartz countertops, a beverage fridge and additional sink. The ten foot long island in the kitchen is the perfect gathering place. The primary bedroom ensuite boasts a jetted tub. Additional highlights include a newer front load washer and dryer, built-in vacuum system, and gleaming hardwood oak flooring throughout the home. The property features two front decks for taking in the lake and mountain views, a sunken living room with a gas fireplace, pristinely kept double garage. The outdoor space is fully irrigated, complete with timed drip lines, a stunning water feature, exceptional landscaping with a park like setting of your very own, a greenhouse, garden boxes and a hot tub on the back patio. The home is equipped with a newer geothermal heating and cooling system, ensuring energy efficiency. Your new lifestyle awaits you in the beautiful Peachland along the shores of Okanagan Lake! (id:26472)
Coldwell Banker Horizon Realty
8660 Riverside Drive
Grand Forks, British Columbia
Your own private beach. Amazing riverfront view home in Grand Forks' executive River Meadows subdivision. Built in 2019. 3 master suites with their own 5 pc. bathrooms and walk-in closets. 5 bath immaculate custom-built home. Upstairs office/den could be 2nd upstairs bedroom. Bedrooms have own ensuite + walk-in closet. Heated triple garage. Home is over 4000 sq ft. finished. Property is .363 acre + has RV site with hook-ups. High quality finishes includes leathered granite throughout. Large kitchen c/w butler pantry. The large master bedroom features a large ensuite bathroom and large daylight walk-in closet. Other bedrooms have ensuite bathrooms + walk-in closets. Main floor laundry/mudroom off garages entrance. Heated triple garage. In-floor heat in basement + garage floors. On-demand water system. Xeriscaping yard for low maintenance. Location, location, location ? executive riverfront. 2 large backyard decks for relaxing or entertaining guests. Short walk to downtown, city park, recreation, sandy swimming holes, city walking trails + even pickle ball courts. See the video. (id:26472)
Grand Forks Realty Ltd
5205 Macneill Court
Peachland, British Columbia
Located in the picturesque town of Peachland, BC, the home at 5205 MacNeill Court offers stunning lake views and a spacious, well-designed layout perfect for comfortable living and entertaining. Situated on a flat lot, this property boasts a triple garage and ample RV parking, catering to those with an active lifestyle. The primary bedroom features a walk-in closet and a luxurious 4-piece ensuite with a jetted tub. A large entertaining deck with breathtaking lake views serves as a highlight for outdoor gatherings. Downstairs, the home includes a spacious rec room, a workshop, and abundant storage, with potential for conversion into a suite or B&B. The property’s great outdoor space further enhances its appeal, making it an ideal choice for families or those seeking a versatile, scenic retreat. Located just minutes from Peachland’s charming waterfront, shops, mall and amenities, this property is true gem for those seeking lakeview space living with added spaces and flexibility. (id:26472)
Coldwell Banker Horizon Realty
32 Windy Way
Stump Lake, British Columbia
Lakefront Living at Its Best – 2 Acre Lot on Stump Lake - Discover the perfect setting for your dream lakefront home on this beautiful 2-acre flat lot situated right on the water at scenic Stump Lake, BC. Ideally located between Merritt and Kamloops, this property offers the ideal balance of peaceful rural living with convenient access to nearby amenities. This rare offering is part of a well-managed bareland strata with a low monthly fee of $160, which includes community water (water and electricicity ready to go at the lot), making ownership simple and stress-free. With ample flat land, you’ll have endless options for designing and building your ideal lakefront retreat, whether that’s a year-round residence or a recreational getaway. Enjoy stunning lake views, easy access to the water, and the serenity of nature right outside your door. Stump Lake is known for its quiet beauty, great fishing, and relaxed lifestyle, perfect for those seeking a true escape. The lakeshore is very accessible with low bank frontage. This property is well set up for boats and other toys to hit the lake. (id:26472)
Brendan Shaw Real Estate Ltd.
1050 Mallory Road
Enderby, British Columbia
Welcome to 1050 Mallory Road — a distinguished gated estate offering an exceptional lifestyle opportunity. Built in 2015, this exquisite property is nestled on 29 serene acres just 5 km from Highway 97B, near tranquil Gardom Lake—a great place for fishing, swimming, paddleboarding, and winter skating. The executive rancher with a full basement encompasses over 5,500 square feet of refined living space, featuring seven spacious bedrooms and 5.5 bathrooms including a luxurious primary ensuite. A gourmet kitchen with a substantial island caters to the most discerning chef. The residence also includes a wet bar, billiards room, heated floors and a variety of entertainment spaces to suit every lifestyle. The incredible 3200 square foot shop is a mechanic's or car collector's dream come true. 18 foot high ceilings, 14 foot over head electric garage door, 1135 square foot mezzanine, cleanburn furnace, bathroom with hot water, plumbed for shower, and is on its own meter. This property also includes a 60 Kw Onan generator. There are endless business opportunities for this building. This workshop also has an attached barn, paddocks, and tack room providing versatility for equestrian activities. This extraordinary estate invites you to embrace a life of luxury, comfort, and limitless possibilities. CSRD has confirmed that you can have 2 single detached dwellings and 1 attached OR detached dwelling per single detached dwelling; there can be up to 4 units and no building permits required. (id:26472)
Royal LePage Downtown Realty
1879 Jennens Road
West Kelowna, British Columbia
Lakefront Luxury Living on Okanagan Lake – 1879 Jennens Road, West Kelowna Welcome to 1879 Jennens Road, a rare and stunning lakefront retreat that captures the very best of Okanagan living. Nestled on the shores of Okanagan Lake in West Kelowna, this exquisite property offers over 100 feet of pristine lake frontage, complete with your own private beach and dock. Set on a sprawling 0.62-acre lot, this serene escape features a beautifully maintained 3,000 sq. ft. home with 4 spacious bedrooms and 3 bathrooms, offering ample space for family and guests alike. From nearly every room, take in breathtaking panoramic views of the lake, city skyline, and surrounding mountains. Step outside to immerse yourself in the peaceful waterfront lifestyle—swim, sunbathe, or set off from your private dock for an afternoon on the water. Just minutes away, enjoy the best the region has to offer, including world-renowned wineries, scenic hiking trails, championship golf courses, award-winning restaurants, and boutique shopping. This is more than a home—it's a lifestyle. Whether you're seeking a year-round residence or a seasonal escape, 1879 Jennens Road is a rare opportunity to own a piece of paradise in one of British Columbia’s most coveted locations. (id:26472)
The Agency Kelowna
1885 Tappen Notch Hill Road Unit# 32
Tappen, British Columbia
Looking for a welcoming community and a relaxed lifestyle? How about stunning valley views to enjoy every day? Welcome to Shuswap Country Estates, a desirable 55+ park perfectly situated between Salmon Arm and Blind Bay. This well-kept 2 bedroom, 2 bathroom home offers an open-concept living space filled with natural light and showcases pride of ownership throughout. Step out onto the large covered deck where you can take in the incredible views while sipping your morning coffee or entertaining friends. With a low pad rental and a location that makes it easy to lock up and go, this home offers the ideal balance of comfort and convenience. Whether you’re looking to downsize or simply enjoy a peaceful setting, Shuswap Country Estates is the perfect place to call home. (id:26472)
Brendan Shaw Real Estate Ltd.
1342 Mcbride Road
Kelowna, British Columbia
Beautifully Updated Family Home in a Central Location! You’ll be hard-pressed to find a more central location that still offers such a great family-friendly feel. This beautifully maintained and updated 2,200+ sq. ft. home sits on a flat 0.18-acre lot with a fully fenced yard, oversized single-car garage, and ample parking for six or more vehicles. The bright, open-concept main floor is flooded with natural light and features hardwood floors, a large kitchen island, and plenty of room for entertaining or family gatherings. Upstairs includes two bedrooms and a renovated four-piece bathroom with a modern vanity and shower. Step out the sliding glass doors to your spacious covered patio, which leads down to a new back deck and private fenced yard — perfect for relaxing or hosting summer barbecues. Downstairs, you’ll find a large rec room with a cozy gas fireplace, an additional bedroom, a den, and an updated four-piece bathroom featuring a dual vanity and tiled shower. The lower level also includes a laundry room with sink and a charming wine cellar with access to the garage. This home combines comfort, functionality, and thoughtful updates throughout — all in one of Kelowna’s most convenient neighbourhoods. Just minutes from Capri Mall, Guisachan Village, and a short bike ride to the beach, this property truly checks all the boxes for family living and lifestyle. (id:26472)
RE/MAX Kelowna
55 Mountview Road
Cranbrook, British Columbia
Mountview Manor: A multi-generational estate - just minutes from City Limits on 6.62 acres, backing onto Rails to Trails and in the Fire Protection Area. Drive through the gate and you are greeted by a winding driveway leading you to your 2925 sq ft magnificent 4 bedroom, 3 bath home plus 2 fully self sufficient guest houses. Both have 2 bedrooms, sundecks and laundry facilities. Plus, a 1250 sq ft double garage/shop with 1250 sq ft on the second floor for a get away rec room. Garage is forced air heated and has a 100 amp service. The enchanting landscaping boasts a gazebo/deck overlooking a bubbling swimming pond and an elaborate children's play area as just some of the features. (id:26472)
RE/MAX Blue Sky Realty
1681 Sugar Lake Road Unit# 21
Cherryville, British Columbia
Exhausted from the stress and struggle of campsite searches and the hassle of packing? Escape to this lakefront RV lot at Sugar Lake, offering a perfect retreat for you and a profitable rental option when your away. Whether you are buying for personal use or investment, Sugar Lake Recreational Properties offers affordable, serviced RV lots with private, direct access to Sugar Lake. This level & landscaped lot is ready to park your RV & offers 50 amp power, water, sewer hookup (phone/internet are available).The resort boasts a private boat launch & beach front with 100 ft+ of prime, beach complete with dock/boat slips, the Sugar Shack clubhouse and the Lodge & Bistro.Indulge in the many water sports that lake life offers such as boating, water skiing, tubing, jet skiing, fishing, kayaking, canoeing, stand up paddle boarding and swimming in the Sugar Lake waters. Only 1 hour drive from Vernon BC it is truly a magical & largely unknown treasure. Low maintenance fees. The Monashee Mountain region offers countless outdoor activities to enjoy. Enjoy your RV site, without reservations needed, you’ll never run out of adventure here. (id:26472)
RE/MAX Vernon
190 Wilden Ridge Drive
Kelowna, British Columbia
Welcome to 190 Wilden Ridge Drive — a rare Skylands gem offering extra on-site parking and surrounded by the natural landscape rather than neighbouring homes, providing a level of privacy rarely found in Wilden. Here, nature and luxury meet in perfect harmony. The main living level boasts bright open-concept spaces with three bedrooms and two bathrooms, a stylish kitchen with quartz countertops and modern two-toned cabinetry, and a living room and walkout patio pre-wired for a sound system — perfect for Okanagan entertaining. Downstairs, you’ll find a spacious legal 1-bedroom, 1-bathroom suite with a separate entrance, ideal for multigenerational living or rental income. Highlights include a double garage with built-in shelving, central vacuum system, front and back irrigation, and raised garden beds ready for your green thumb. This stunning property sits on a private, low-maintenance .598-acre end lot, offering incredible outdoor potential. Bring your ideas — add a tranquil water feature, side garden, or kids’ play space! Enjoy being surrounded by scenic biking and walking trails, with endless hiking trails within a few hundred meters of your doorstep. Skylands in Wilden offers a peaceful lifestyle, only minutes from Glenmore’s shops, restaurants, schools, and a quick drive to downtown Kelowna, UBCO, and the airport. Experience the perfect balance of outdoor living and urban convenience — come discover the elevated lifestyle that Skylands in Wilden has to offer! (id:26472)
Macdonald Realty
877 Klo Road Unit# 227
Kelowna, British Columbia
MUST SELL. Immediate possession available. Seller requires an urgent sale, and all offers will be reviewed without delay. Welcome to effortless living in the heart of Kelowna’s sought-after Lower Mission. This beautifully updated 2-bedroom, 2-bath + enclosed sun room home offers a rare blend of comfort, style, and convenience—perfectly positioned just steps from shops, restaurants, medical services, Okanagan College, and several schools. Set on a quiet residential street, the residence boasts elegant crown moulding, updated light fixtures (2023), and a thoughtful layout ideal for both everyday living and entertaining. The bright white kitchen features quartz countertops, a dramatic tile backsplash, all new appliances (2020), and a convenient pass-through breakfast bar. A cozy dining area flows into the spacious living room, highlighted by bay windows and natural light. This is a 55+ community. Retreat to the enclosed sunroom or unwind in the expansive primary suite with walk-through closets and a 3pc ensuite with a glass walk-in shower. Additional upgrades include newer laminate floors (2021), bedroom windows (2023), blinds (2017), and toilets (2021). The in-unit laundry, abundant storage, and 125-amp panel add everyday ease. Tucked beside a tranquil artisan creek and shaded by mature trees, this home is a rare opportunity to enjoy peaceful, low-maintenance living with every amenity just minutes away. ALL offers will be looked at. (id:26472)
Unison Jane Hoffman Realty
See Schedule B
Enderby, British Columbia
This is a share Sale. Take advantage of this fabulous opportunity. There are twenty-three 2.5 treed acre lots in an area of new $1,000,000+ beautiful homes. Views of Enderby Cliff, driveways installed, septic approved & artesian wells on some of the lots. Hwy 97A to Enderby, left onto Knight Ave, right onto Salmon Arm Drive, Follow all the way and go left onto Gunter Ellison Road, follow & then onto Twin Lakes Road then right onto Oxbow place, follow that road into the development site (id:26472)
Real Broker B.c. Ltd
8840 Olson Road
Kaslo, British Columbia
Welcome to 8840 Olson Rd, a stunning 6-bedroom, 3-bathroom home set on just over 7 acres with breathtaking views of Kootenay Lake. Thoughtfully renovated in 2012, this residence blends modern comfort with timeless character, featuring beautiful hardwood floors and striking post-and-beam style accents throughout. The gourmet kitchen is a chefs dream with granite countertops, custom cabinetry, and a functional layout ideal for entertaining. Step outside to enjoy meticulously landscaped grounds, flourishing gardens, and a spacious deck perfect for soaking in the lake and mountain views. Horse enthusiasts will appreciate the acreage's suitability for animals, while hobbyists and professionals alike will value the impressive 30x40 post-and-beam style detached shop complete with 200-amp power and a loft. Adding to the appeal, residents of this property enjoy private access to the highly desirable Shutty Bench beach, offering a true waterfront lifestyle. With its unique combination of luxury, privacy, and functionality, 8840 Olson Rd presents an exceptional opportunity to embrace Kootenay Lake living at its finest. (id:26472)
Exp Realty
1083 Sunset Drive Unit# 120
Kelowna, British Columbia
PRICED $68,100 BELOW ASSESSED VALUE! Vacant for immediate possession! Welcome to this beautifully situated 2-bedroom, 2 bath condo tucked into the lush greenery of the interior courtyard of Waterscapes. With a premium location just steps from the pool, two hot tubs, BBQ area, and the sought-after Cascade Club, this home truly has it all. A great 'condo alternative' with both outside and inside entrances. A smart open-concept layout, split-bedroom design, warm laminate flooring and expansive patio doors that open directly to your own private outdoor retreat—ideal for relaxed summer evenings and entertaining and a small yard for your dog. Complete with a secure underground parking stall and convenient storage locker, this is a unique opportunity to enjoy resort-style living right in the heart of Kelowna - across from the beach, bird sanctuary and walking distance to shops, services and the downtown core. (id:26472)
RE/MAX Kelowna


