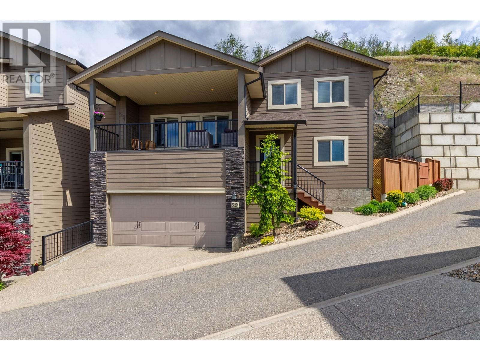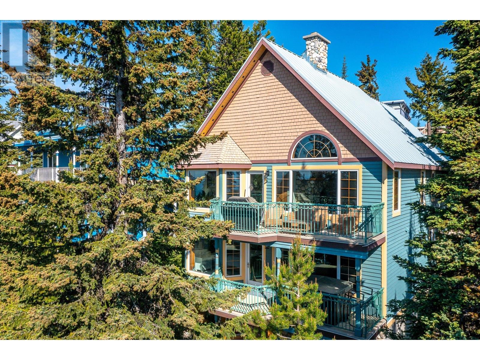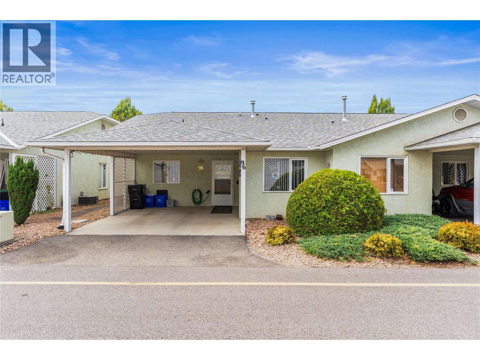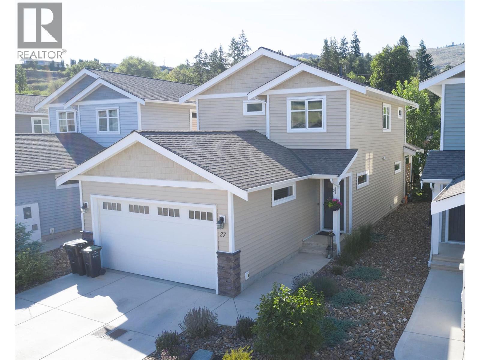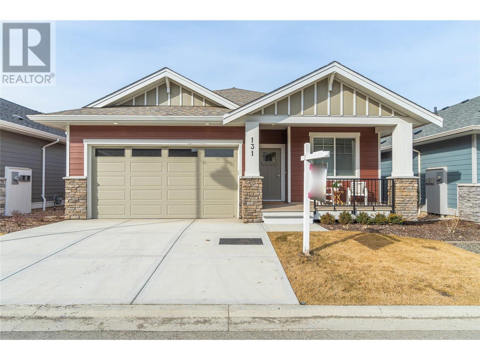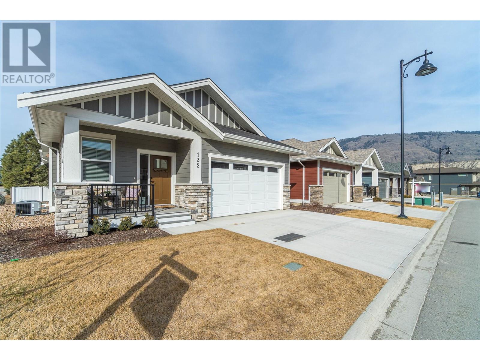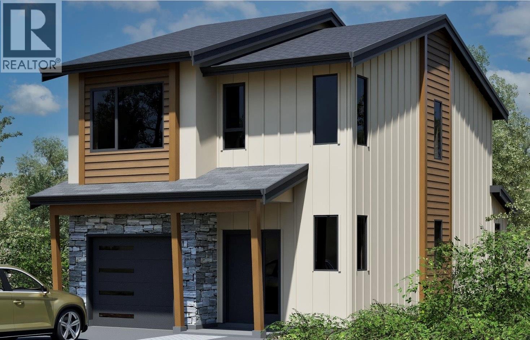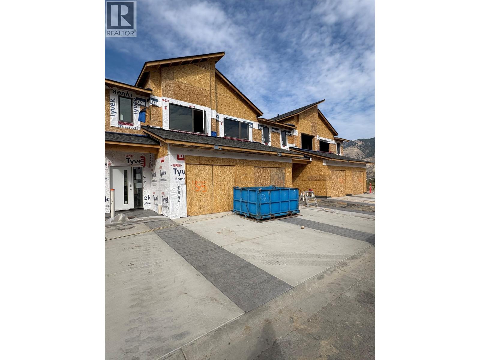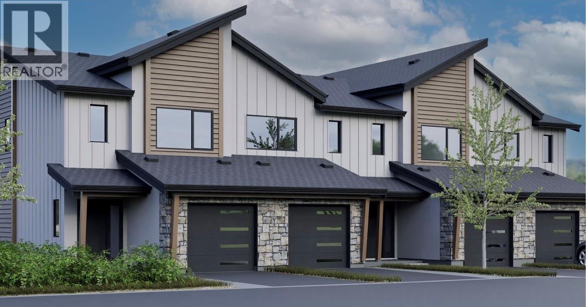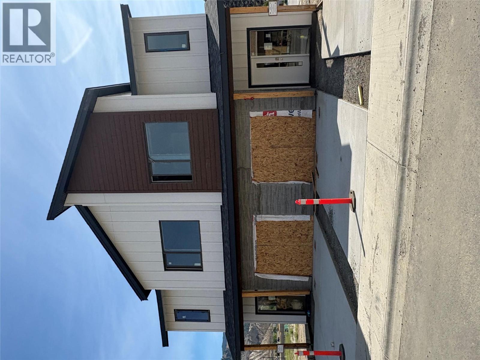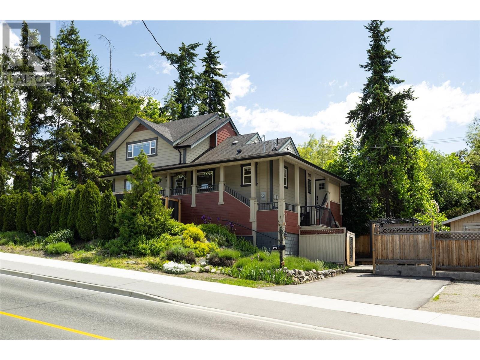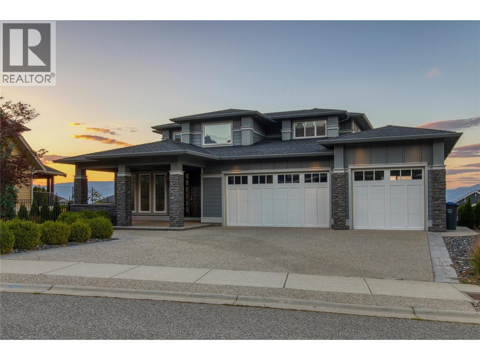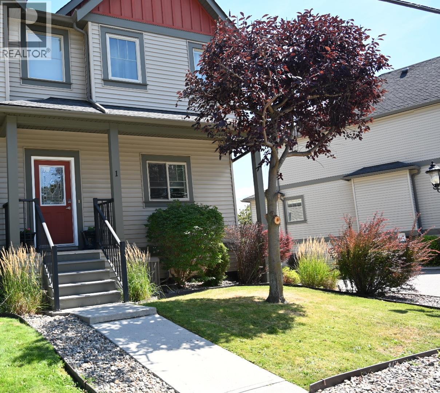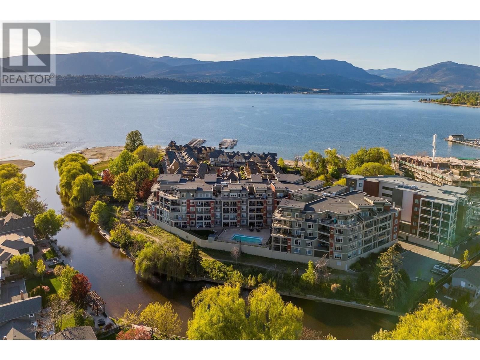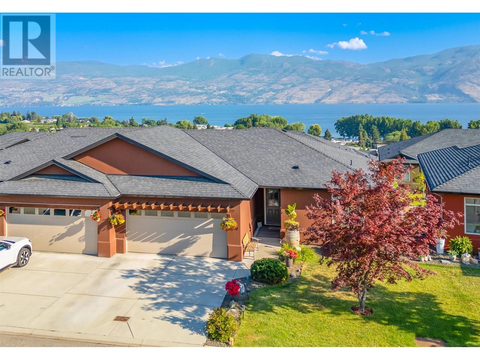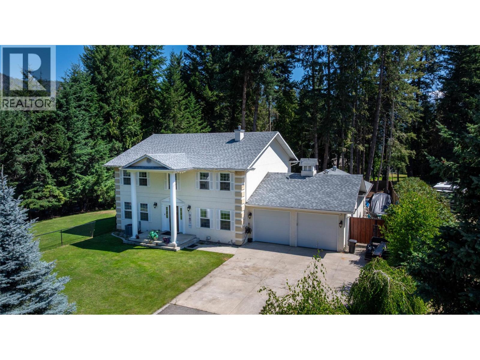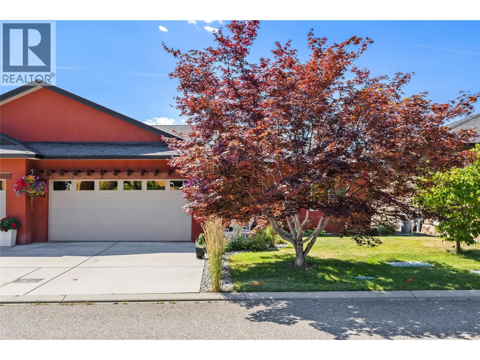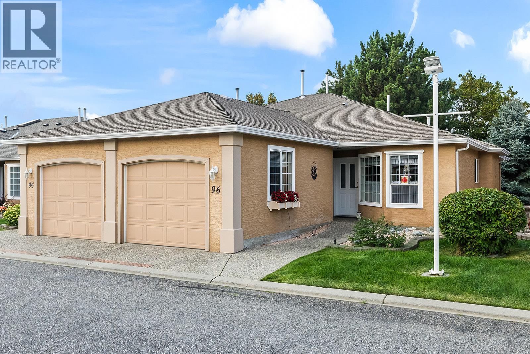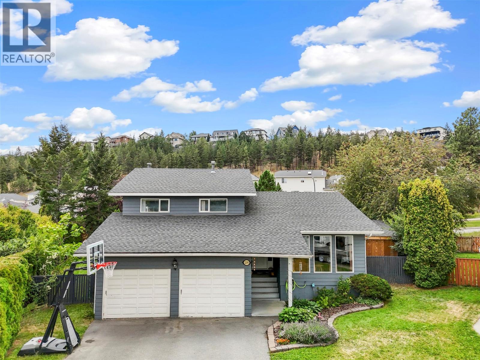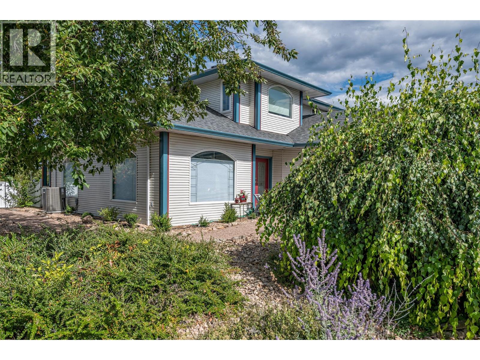Listings
1040 Mt.revelstoke Place Unit# 29
Vernon, British Columbia
Quick possession available! This beautifully maintained 1,400 sq ft end-unit townhome in the desirable Hawks Landing community is a great opportunity for first-time home buyers or investors. Offering 3 bedrooms, 2 bathrooms, and stunning panoramic valley views, this home is designed for low-maintenance living with the benefit of extra privacy and outdoor space. The main floor features an open-concept layout with a gas fireplace, large windows, and access to a spacious view deck. The kitchen includes white shaker cabinetry, stainless steel appliances, pantry, and breakfast bar. The upper level is dedicated to the primary bedroom retreat, complete with walk-in closet and 4-piece ensuite. On the entry level are two additional bedrooms, a full bathroom, and a storage closet; one bedroom with direct access to a private side patio, ideal for guests or a home office. Additional features include a double garage with extra-high ceilings, solid 6” poured concrete party walls, high-efficiency furnace, central air conditioning, and central vacuum system. Conveniently located close to trails, beaches, Okanagan College, amenities, and recreation, this home delivers comfort, functionality, and the best of the Okanagan lifestyle with minimal upkeep. (id:26472)
Royal LePage Downtown Realty
705 Monashee Road
Silver Star, British Columbia
*OPEN HOUSE 1:30-3:30pm Sun Sept 14* This is the mountain retreat you've always dreamed of! Located on THE KNOLL, just a short walk from the Village, Tube Town, Brewer’s Skating Pond & offering ski-out access to the Silver Woods & Comet Chair, this stunning 3.5-level mountain retreat captures everything you imagine the perfect ski getaway. This beautifully maintained & tastefully decorated home blends classic alpine character with warm, inviting comfort. From the moment you step inside, the soaring vaulted cedar ceilings, floor-to-ceiling stone fireplace, & expansive picture windows create a true resort ambiance. The great room anchors the heart of the home, featuring a spacious kitchen ideal for entertaining family & friends. Designed to accommodate large gatherings, the home comfortably sleeps 10+ guests, with plenty of room to relax. The upper-level loft is a dedicated entertainment space, thoughtfully separated from bedrooms for privacy & quiet. The luxurious primary suite with ensuite & access to a private deck with hot tub is your own serene mountain escape. Take in breathtaking views of the Monashee Mountains & enjoy beautiful morning light, this is a view you’ll never tire of. The oversized double garage offers high ceilings & dedicated workshop/equipment room. The level driveway & extra parking make arrival easy, & the quiet no-through road is perfect for children and pets. Lovingly cared for and never rented, this home is move-in ready. Don't miss your chance to settle in before the ski season begins! (id:26472)
Royal LePage Downtown Realty
2960 Mission Wycliffe Road
Cranbrook, British Columbia
For more information, please click Brochure button. 0.43 acres in sought-after rural neighborhood. COME SEE FOR YOURSELF! A very well kept 2 bedroom, 1997 Moduline Prestige 14’x66’ modular home on .43 acres. This home has spacious kitchen with island, vaulted ceiling and a large skylight. Living room is large with vaulted ceiling. Brand New cozy carpet. 4pc bathroom with large soaker tub, double sinks, laundry area & sky light bringing in lots of natural light. Master bedroom with 2 windows overlooking the yard. 2nd bedroom ,nice big window. High-speed fibre optic internet is available onsite, supporting work-from-home, online learning, streaming and lag-free gaming. The property has several outbuildings: 10x12 storage shed, 4x12 hobby/gardening shed, storage and work spot for motorcycle, sled or Quad, 8x8 Metal yard shed and small log cabin style shed. The graveled driveway is ample for parking several vehicles and your RV. Behind the privacy area is a generous firepit area perfect for cozy evenings to unwind or entertain. School bus route, winter roads plowed. Recent upgrades: New Roof April 2023, New Carpet Paint throughout with a neutral palette Refreshed privacy zone all in July 2025. Enjoy four season adventure from summer hikes to winter slopes! This location is an outdoor mecca offering endless opportunities for nature lovers and recreational enthusiasts alike! (id:26472)
Easy List Realty
3900 27 Avenue Unit# 96
Vernon, British Columbia
Welcome to Easy Living in Spruce Landing. Discover the perfect blend of comfort, convenience, and potential in this charming 2-bedroom, 2-bathroom semi-detached townhouse located in the sought-after Spruce Landing 55+ adult community in the heart of Vernon. With 1900 sq.ft. of thoughtfully designed main floor living and a partially finished basement ready for your creative touch. Step inside to find a bright, open-concept living and dining area complete with a cozy gas fireplace and sliding glass doors that lead to your covered patio and beautiful gardens! The fully fenced, landscaped backyard offers privacy and is perfect for a small pet, while blooming roses and perennials add a welcoming charm. The kitchen features ample counter space, classic wood cabinetry, and a new tile backsplash, making meal prep a pleasure. Recent updates include new paint, trim, light fixtures throughout the main floor. Durable laminate flooring spans most of the living spaces, with vinyl in the kitchen and baths for easy maintenance. The primary suite boasts a walk-in closet and full ensuite with a tub/shower combination. A second bedroom and a second full bath make this home ideal for guests or hobbies. Main floor laundry is tucked conveniently in a hall closet for added practicality. Downstairs, the basement offers incredible versatility – create a family room, hobby space, workshop, or simply enjoy abundant storage. Don't miss the opportunity to enjoy one of Vernon's most desirable communities. (id:26472)
RE/MAX Vernon Salt Fowler
6635 Tronson Road Unit# 27
Vernon, British Columbia
Beach Walk Villas is located in the heart of the Okanagan Landing area, and true to its name, the beach is just a short walk away. This unique, fully detached two-story, almost 1700 sq ft three-bedroom home boasts pride of ownership. With upgraded appliances, quartz countertops throughout, and a modern, bright feel, you will be impressed. On the main floor, the kitchen, dining room, and living room are open, with patio doors leading to the private back patio and a natural gas barbecue connection, making this area perfect for entertaining. Continuing on the main level, there is a powder room, mudroom, and a two-car garage for easy access when unloading your groceries and for daily living. Upstairs is well laid out with a nice-sized laundry room, two bedrooms, and the primary suite, which includes a lovely built-in electric fireplace and TV, a walk-in closet, and a luxuriously finished en suite with a double sink vanity and large tile shower. The backyard is fully fenced for your beloved pets, and within the strata complex, there is a playground and shared green space for kids to play. This home still has 5 years of New Home Warranty left, so if you are looking for an easy-living Okanagan property to just move in and start enjoying, this is it! (id:26472)
Royal LePage Downtown Realty
1151 Sunset Drive Unit# 505
Kelowna, British Columbia
Step into downtown living with this bright, move-in ready corner condo at 1151 Sunset! This 2 bedroom, 2 bathroom unit faces south and offers an unbeatable location just steps to the waterfront, restaurants and shopping! With floor-to-ceiling windows, natural light floods the open layout with clean and modern finishes throughout. The kitchen is a standout with granite counters, a gas range and stainless steel appliances, perfect for both everyday living and entertaining friends! The primary bedroom includes deck access, a walk-through closet and 4-piece ensuite, while the second bedroom works well for guests, a home office or a vibrant flex space. Enjoy summer evenings on your large balcony overlooking the peaceful fountain and water feature below! Building amenities add to the lifestyle: an outdoor splash pool, fully equipped fitness room, conference/meeting area, residents’ rec room with kitchen and an outdoor BBQ area. Secure parking and a storage locker are included. With quick possession available, this home is ideal for those wanting to enjoy the best of downtown Kelowna living or as a smart investment in the Heart of the City. Walk to Tugboat Beach, Waterfront Park, Prospera Place and the Cultural District, or hop on your bike to Knox Mountain, local breweries and the Okanagan Rail Trail. The perfect blend of convenience and lifestyle! (id:26472)
Macdonald Realty
200 Grand Boulevard Unit# 131
Kamloops, British Columbia
Discover this newly built, turn-key home offering amazing quality. A spacious working kitchen with an island, is perfect for entertaining. Your dining area opens onto a covered sundeck to add the outdoor living to your home. With all living area conveniently located on the main floor, this 2-bedroom, 2-bathroom home features a gorgeous open layout with neutral decor. The master suite includes a walk-in shower for your comfort. The home comes fully equipped with all appliances, blinds, and air conditioning. Enjoy a beautifully landscaped yard with underground sprinklers and yard maintance is included in strata. You will have access to a pristine community centre. Orchards Walk is amazing for walking and enjoying the outdoors. This home is truly ready for you to move in and make it your own! (id:26472)
RE/MAX Real Estate (Kamloops)
200 Grand Boulevard Unit# 132
Kamloops, British Columbia
Come home to Orchards Walk, where everything you need is right in your neighborhood. This brand-new home features a bright, open concept layout designed for easy living. Enjoy the added benefit of green space behind and beside your home, offering extra privacy and a peaceful setting. With low strata fees, you’ll also enjoy the bonus of access to the community centre, and your yard is professionally maintained. If you lead a busy lifestyle or love to travel, this home is perfect for you. The main floor offers 2 spacious bedrooms, 2 full bathrooms, and convenient laundry – making everyday living simple and hassle-free. All stainless steel appliance, air.co, blinds and washer and dryer included. Need more space? The unfinished basement provides ample room to create a family area or additional storage. This quality new home in a vibrant, growing community is ready for you to move in and start your next chapter! (id:26472)
RE/MAX Real Estate (Kamloops)
3580 Valleyview Drive Unit# 108
Kamloops, British Columbia
Introducing the very first single-family home in Somerset at Orchards Walk—an exciting opportunity to own a brand-new detached home at an unbeatable price point. Thoughtfully designed for comfort and convenience, this home includes everything you need: full appliance package, custom window blinds, air conditioning, and a fully landscaped yard. As one of the first homes in this new neighbourhood, you’ll also enjoy exclusive access to the Orchards Walk Community Centre, adding even more value to your everyday lifestyle. Built by an award-winning builder, this home marks the beginning of affordable, quality living in Kamloops. These first builds offer introductory pricing that won’t last long—making now the perfect time to get in early. Don’t miss your chance to be among the first to call Somerset home. Contact Tracy Mackenzie today to learn more or book your private showing. (id:26472)
RE/MAX Real Estate (Kamloops)
3580 Valleyview Drive Unit# 152
Kamloops, British Columbia
Amazing Value in Somerset! This beautiful 2-storey corner home with a full basement offers extra space, exceptional curb appeal, and unbeatable value. Featuring 3 bedrooms and 3 bathrooms, this brand-new home is fully landscaped and move-in ready. The unfinished basement offers potential for customization—create the rec room, home gym, or extra bedroom you've always wanted! Located in the sought-after Orchards Walk community, homeowners enjoy access to a stunning residents-only community centre. Whether you're starting out, family or downsizing this is an incredible opportunity. Don't miss out—call today for more information or visit me at one of our open houses! (id:26472)
RE/MAX Real Estate (Kamloops)
3580 Valleyview Drive Unit# 153
Kamloops, British Columbia
Get In Now – Just $599,900! Incredible opportunity to own this 3 bedroom, 3 bathroom turn-key home in the desirable Somerset community at Orchards Walk. This bright and spacious 2-storey home comes fully landscaped and includes a full basement with potential to finish and add even more living space. All appliances, blinds and Air conditioning. At $599,900, your value is here—this is your chance to get into the market with a beautiful, brand-new home.As a homeowner, you’ll also enjoy exclusive access to the stunning Orchards Walk Community Centre. Whether you're a first-time buyer or looking for more space, this one checks all the boxes. Don't wait—call today or visit me at our open house! (id:26472)
RE/MAX Real Estate (Kamloops)
3580 Valleyview Drive Unit# 134
Kamloops, British Columbia
Come to Somerset – where modern living meets exceptional value. This beautifully finished 3-bedroom, 3-bathroom duplex offers all the luxury of a brand-new home, built by a Keystone Award-winning builder and protected by a full New Home Warranty. Thoughtfully designed layout that perfectly suits today’s lifestyle. The home comes fully finished, complete with a landscaped yard, a deck perfect for relaxing or entertaining, and all the must-haves like appliances and window blinds already in place. With its clean, modern design and a price point tailored to today’s housing market, this is an opportunity you don’t want to miss. Buy in our first phase and enjoy early pricing that makes this stylish new home even more attractive. Whether you’re looking for your first home, a family-friendly layout, or a smart investment, Somerset offers the ideal setting for your next chapter. (id:26472)
RE/MAX Real Estate (Kamloops)
2100 32 Avenue
Vernon, British Columbia
Welcome to East Hill Living – Modern Elegance with Room to Grow Step into your next chapter in Vernon’s coveted East Hill—where charm, convenience, and contemporary design converge in this beautifully updated 3-bedroom, 2.5-bathroom corner-lot home. Spanning three well-appointed levels with over 1,800 square feet of living space, this home is designed for the rhythm of modern family life. Thoughtful details greet you at every turn. A spacious mudroom sets the tone—tailor-made for busy mornings and snowy days. The open-concept main floor blends warmth and style, while the renovated kitchen impresses with stainless steel appliances, a gas range, and a built-in beverage fridge—ideal for entertaining or quiet evenings in. Upstairs, the serene primary suite features a 3-piece ensuite and walk-in closet. Sunlight fills every room, creating a space that feels both elevated and welcoming. Outdoors, your private oasis awaits. The newly fenced yard offers safety and space for kids, pets, and weekend barbecues. A fresh asphalt driveway and alley access provide ample parking—with room for your RV or boat. Just steps from the revitalized Peanut Pool and Vernon’s expanding bike lane network, this home encourages an active, connected lifestyle. Located in the sought-after Hillview Elementary and VSS catchments, it’s a wise investment for families. This isn’t just move-in ready—it’s a move-up opportunity in one of Vernon’s most vibrant communities. Schedule your private showing today. (id:26472)
Royal LePage Downtown Realty
440 Audubon Court
Kelowna, British Columbia
Step into your dream home! This stunning modern residence seamlessly blends luxury, comfort, and functionality, offering an exceptional living experience for you and your family. The main floor features a spacious master suite with a spa-like ensuite bathroom with heated floor and direct access to the balcony, providing the perfect spot for morning coffee or evening unwinding. The living room boasts high ceilings and a linear gas fireplace with a built-in fan for cozy evenings. The chef's kitchen is a culinary delight, equipped with SS appliances, a built-in Miele coffee machine and a butler pantry. The adjacent dining room is bright and spacious, with large windows allows you to enjoy breathtaking sunset views while dining. Upstairs, you'll find 2 bedrooms, a dedicated office space, and a spacious family room perfect for relaxation or family activities. The lower level is designed for enjoyment and guest accommodation, with suite potential. It features a theater room for cinema-quality entertainment, 2 additional bedrooms and a stylish bar with a sitting area. Outdoor living includes a inground pool, hot tub, and a partially covered patio with a fan and gas hookup for an outdoor kitchen. Additional features include a mudroom with garage entry and a triple oversized garage with two doors and a large workbench area. Conveniently located near Chute Lake ES, public transport, and parks, this home offers unparalleled convenience. Own this rare gem in a desirable neighborhood! (id:26472)
Exp Realty (Kelowna)
3865 Truswell Road Unit# 401
Kelowna, British Columbia
LAKEVIEW 2-BEDROOM + DEN LOWER MISSION CONDO IN THE SOUGHT-AFTER WATER’S EDGE COMMUNITY! Nestled near the junction of Mission Creek and Okanagan Lake, this stunning unit places you within walking distance to beaches, restaurants, shopping, Mission Creek Greenway, and more! The chef-inspired kitchen boasts modern stainless-steel appliances, quartz countertops, soft-close pull-out drawers and cabinetry, and a waterfall island. Engineered hardwood flooring unifies the open space. The living room is centered by a large fireplace, paired with a pull-out Frame TV, allowing for easy viewing from the kitchen or dining area. Highly functional split design! The primary suite offers a walk-in closet, a private office, direct patio access, and a luxurious 5-piece en-suite, complete with luxury finishes and heated floors! The guest bedroom sits across from the second full bathroom and is well separated from the primary suite by the main living spaces, providing optimal privacy. Additional highlights include a well-sized den, a designated laundry room with built-in cabinetry, built-in vac, overhead fans in the bedrooms/den, and Silhouette window treatments on all windows. Step outside to the sizable deck, equipped with motorized blinds, a gas hookup, and beautiful lake views! Complex amenities include a fitness room, library, common room with a fully equipped kitchen, a BBQ area, a pool, and a roofed hot tub! Plus the unit comes with 2 underground parking stalls and a storage locker! (id:26472)
Royal LePage Kelowna Paquette Realty
4724 Heritage Drive Unit# 1
Vernon, British Columbia
Quick possession available!! This move-in ready craftsman-style end-unit townhome is located in Bella Vista within a 5-minute convenient proximity to downtown Vernon, with public transit nearby. ICF foundation and concrete party wall for energy efficiency, sound transmission reduction & fire safety. The main floor sports a bright open-concept plan with 9' ceilings, hardwood & tile flooring, modern color palette with accent walls, and powder room. A very functional kitchen features an island, shaker cabinetry, walk-in pantry, new quartz countertops, new granite window sink, and a new SS tub Bosch dishwasher! The ample dining area flows into a large living room with corner gas fireplace and slider door access to a covered balcony. The spacious primary bedroom has a vaulted ceiling with fan, a generous walk-in closet, and a luxury 5pc ensuite with soaker tub, shower stall, separate sinks, and toilet closet. The large second primary bedroom comes with its own 4pc bath, walk-in closet and desk nook. The second level has a convenient laundry closet w stacking LG W/D. New oak veneer laminate flooring completes the floor plan. The finished basement boasts a large flex/rec room with new laminate flooring, 2pc bath, mechanical room, and access to the double garage. Additional updates include new carpeting on staircases, new H/W/T, paint updates & newer A/C unit. Walking distance to Planet Bee or Davidson's Orchard. Minutes away from parks, shops, schools, Rise GC & beaches. A must see! (id:26472)
Century 21 Assurance Realty Ltd
3865 Truswell Road Unit# 204
Kelowna, British Columbia
Stunning 2-Bedroom + Den Condo in the Heart of Kelowna's Lower Mission! The Water's Edge offers an incredible central location, directly across from Truswell Park Beach where Mission Creek meets Okanagan Lake. Walking distance to a wide array of amenities, including multiple beaches, restaurants, grocery stores, and of course, Mission Creek Greenway. The unit features a smart split-bedroom layout with bright, roomy living and dining areas, highlighted by beautiful hardwood floors. The spacious primary bedroom includes a generously sized walk-in closet and a 5-piece ensuite with luxurious finishes such as quartz countertops, dual sinks, a soaker tub, a separate glass shower, and heated floors. The guest bedroom is conveniently located across from the second full bathroom, alongside the sizeable den. Residents also enjoy access to outstanding building amenities, including a lobby, fitness center, library, community room with a fully equipped kitchen, BBQ area, pool, and hot tub. In addition, you'll benefit from secure underground parking and a storage locker. Don't miss your chance to own this incredible unit! (id:26472)
Royal LePage Kelowna Paquette Realty
2190 Alvarado Trail
West Kelowna, British Columbia
Welcome to your dream home in Sonoma Pines, a highly sought-after, gated community in the heart of West Kelowna. Nestled on a quiet street, this 3-bedroom, 3-bathroom walkout rancher offers mountain and lake views, making it an ideal retreat for those seeking comfort, tranquility, and the quintessential Okanagan lifestyle. As you enter the home through the large foyer you will absolutely fall in love with the big views of the mountains. The kitchen with its granite countertops and stainless steal appliance package is perfect for cooking amazing meals and the pantry is the ideal size for storing all of your prized kitchen supplies. The deck faces southeast and is a nice retreat for a morning coffee or a bbq on those lazy summer evenings. A retractible awning makes enjoying this deck all year long possible and the natural gas fireplace in the living room is perfect for taking chill out of those cool winter evenings. The spacious Primary bedroom has 3pc ensuite and big walk in closet. The second bedroom and laundry are also located on the main floor for added convenience. The lower level has a third bedroom & bath, a cozy rec room, a den and a big storage room. You will love the covered patio and all of the big windows on the lower level that let the natural light to flow right in. The attached garage is convenient and the RV Parking option is nice. This community has a wonderful clubhouse with a fitness facility, pool tables, big kitchen and comfortable common area. (id:26472)
Royal LePage Kelowna
2836 Marine Drive
Blind Bay, British Columbia
This stately home in Blind Bay, BC isn’t just a house... it’s a lifestyle choice. Let’s break it down: LEVEL driveway and lot — Because climbing hills in loafers is for chumps, ROOM FOR GUESTS — So many guests. You’ll need name tags, RV & BOAT PARKING — That’s right. Bring the yacht and the Winnebago. This Colonial 2-story masterpiece was built in 1996 — but don’t let her age fool you. She’s timeless. Like leather-bound books and rich mahogany. Now, the POOL. Oh yes, there’s a sparkling, in-ground beauty right out back. Just imagine sipping something cold poolside while you compliment your own good taste. And the garage? It’s almost 50 feet long on one side. You could fit three cars, and still have room for a doghouse. Inside, we’re talking: Granite kitchen so shiny you’ll need sunglasses, A generous family room perfect for casual lounging, An intimate dining area, an extra bedroom or office — for working, napping, or admiring your own reflection. Upstairs? You ascend a stately staircase to 3 bedrooms and 2 bathrooms. And the primary suite? My dear, it’s enormous. We’re talking walk-in closet of legendary proportions, and a 5 piece bathroom with clawfoot tub. You’ll lose yourself in it — literally. Add in natural gas, a community water supply, recent septic system, and low taxes — and you’ve got yourself one stress-free, high-class ticket to homeownership. So don’t just stand there reading. Be bold. Be legendary. Buy this home. (id:26472)
Real Broker Bc Ltd
1080 20 Avenue Sw
Salmon Arm, British Columbia
Charming 3 Bedroom Home with Handcrafted Elegance & subdivision potential. Located in a quiet, desirable area close to amenities, this 3 bedroom, 2 bathroom home offers a perfect blend of character and comfort on a beautifully landscaped 0.46-acre lot with fruit trees! Featuring stunning hand-carved wood moldings and rich hardwood floors throughout, this home radiates craftsmanship and timeless charm. Key Features: Spacious Layout: With 1,266 sq ft on the main floor and 698 sq ft of unfinished basement space (including a work area and finished bathroom), there’s plenty of room, ideal for adding more bedrooms or creating your dream space. Charming Details Exquisite handcrafted woodwork, a cozy gas fireplace, and large windows fill the home with natural light, creating a warm, inviting atmosphere. A manicured yard with fruit trees provides privacy and a peaceful retreat, while ample space for RV parking and outdoor activities. A detached garage, workshop, and garden shed offer plenty of storage and workspace for all your hobbies and outdoor gear. Year-Round Comfort: A gas furnace, central AC, and separate wood furnace with dedicated ducting ensure comfort and energy efficiency throughout the year. This home seamlessly blends rustic charm with modern amenities, offering endless potential to make it uniquely yours. Quiet location, Come see for yourself why this home is a one-of-a-kind opportunity! (id:26472)
Coldwell Banker Executives Realty
2194 Alvarado Trail
Westbank, British Columbia
*OPEN HOUSE SUNDAY SEPT 14, 1-3pm* Discover this welcoming 3-bedroom, 3-bathroom walkout rancher, perfectly situated on a quiet stretch of a sought-after street in Sonoma Pines. Boasting lovely street appeal, the home features a charming patio area and a spacious lakeview deck, ideal for soaking in the panoramic surroundings. The living room, with its stunning hardwood flooring, cozy gas fireplace, and oversized windows, is bathed in natural light, creating an inviting gathering space. The bright kitchen, complete with a sit-up bar, offers delightful views of the lake. Completing the upper level is a second bedroom with a beautiful Murphy bed, a full bathroom, and a convenient laundry room. The lower level offers flexibility and space with a large 16x26 recreation room, a third bedroom, and another full bathroom—perfect for guests or family. Ample storage space and a central vacuum is also available. Residents of Sonoma Pines enjoy access to fantastic amenities, including a clubhouse with an exercise room, library, billiard room, and a spacious social room with a rent-able full kitchen, plus secure RV parking. Ideally located near Two Eagles Golf Course, local wineries, shopping, and the lake, this home encapsulates the best of the Okanagan lifestyle—all without PTT or speculation tax. (id:26472)
Royal LePage Kelowna
2250 Louie Drive Unit# 96
Westbank, British Columbia
Welcome to this beautifully maintained 2-bed, 2-bath rancher townhome in the sought-after 19+ pet friendly gated community of Westlake Gardens. Backing directly onto an open area with no rear neighbors and the clubhouse, this home blends comfort, convenience, and community living. Enjoy the peace of mind of a prepaid lease until 2092, plus key updates including Poly-B plumbing replaced in 2023, a furnace replaced in 2017 and meticulous maintenance records. The open-concept layout flows easily from the living and dining areas to the kitchen, featuring updated appliances and a water filter system under the sink. A cozy gas fireplace anchors the living room, with sliding doors leading to a terrace with an awning and the opportunity to fence—ideal for pets or added privacy. The spacious primary bedroom offers a 3-pc ensuite, while the second bedroom works perfectly for guests, hobbies, or a home office. The second bathroom is conveniently located for everyday use. A single-car garage with direct access adds security and storage. Westlake Gardens is pet friendly (2 pets up to 10kg per pet) and offers a welcoming clubhouse with a kitchen, games area, and plenty of room for social events. This prime location puts you close to shopping, groceries, golf, and transit—perfect for low-maintenance living with an active, friendly community. (id:26472)
Fair Realty (Kelowna)
2295 Macintyre Place
Kamloops, British Columbia
Welcome to 2295 Macintyre! This beautiful lower Aberdeen family home is in a quiet cul de sac and is in a fantastic location close to schools, parks, transit and shopping. On the main floor you'll find an open, comfortable living room, kitchen with SS appliances, an island with wine fridge and cozy dining area. A large family room with gas fireplace is just steps away and accesses a 300 sq ft covered deck and the spacious back yard, a convenient laundry room and 2pc bathroom. Upstairs, the primary bedroom features a 3 pc ensuite and good size walk in closet. Rounding out the upper floor are two more bedrooms for kids or home office space and a full 4 pc bath. In the partially finished basement, a super fun jungle gym area, a home gym and a tonne of storage space add considerable square footage to the property. Head outside and step into an amazing full cedar sauna for relaxing rejuvenation, graze through the raised garden beds or spend time with loved ones, there's plenty of room for family activities and games. Steps from an extensive trail network for hiking, biking and recreation. Updates include a 200 amp service and New H/W tank (2024). Call for more details! (id:26472)
Brendan Shaw Real Estate Ltd.
2317 Teal Place
Vernon, British Columbia
Welcome to one of Vernon’s most desirable neighbourhoods! This beautifully updated 3-bedroom, 2½-bath, two-story home has it all—style, comfort, and location. Recent upgrades include quartz countertops, a fully redesigned ensuite, refreshed bathrooms, new roof, furnace & AC, poly-B plumbing removed, new garage door, fencing, blinds, and more. The larger double garage with a high ceiling is a bonus, while the private backyard offers a perfect retreat. Close to schools, Okanagan Lake, the dog park, pickleball courts, soccer fields, and Okanagan Landing shopping—this is the lifestyle you’ve been looking for. (id:26472)
Royal LePage Downtown Realty


