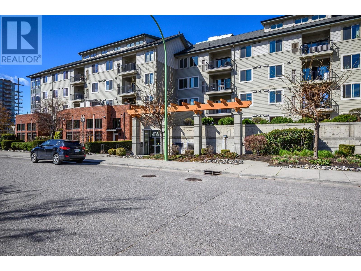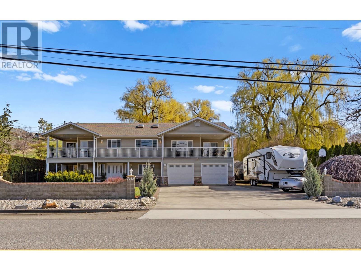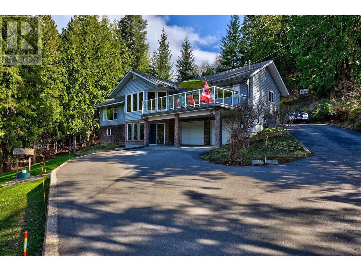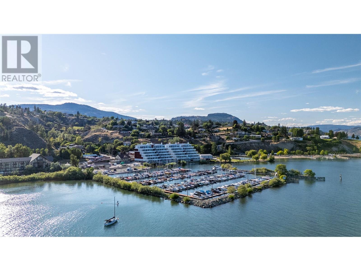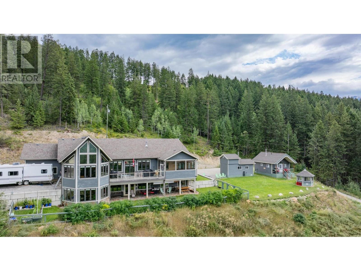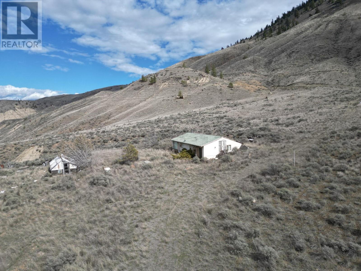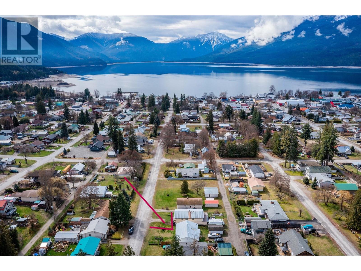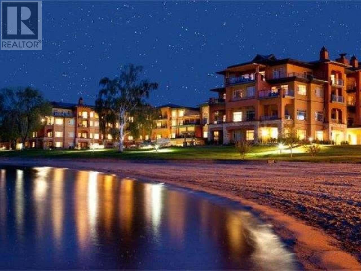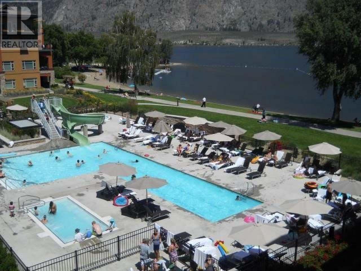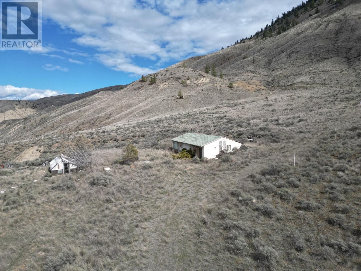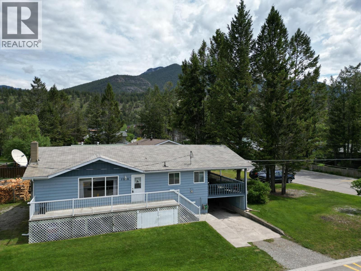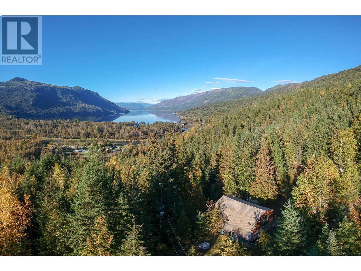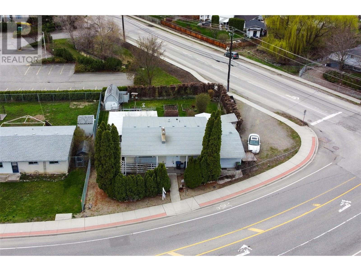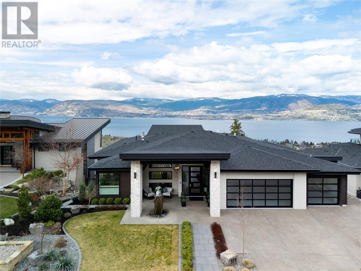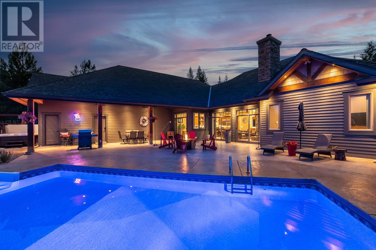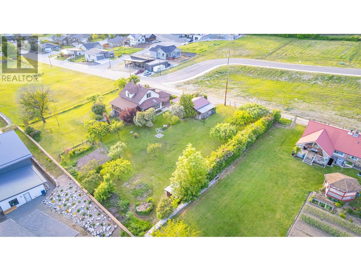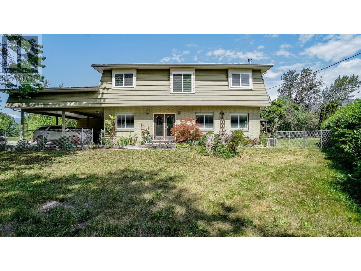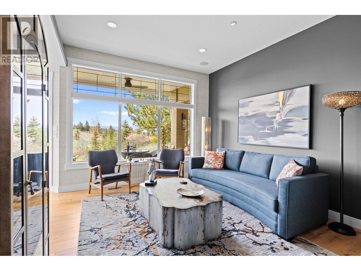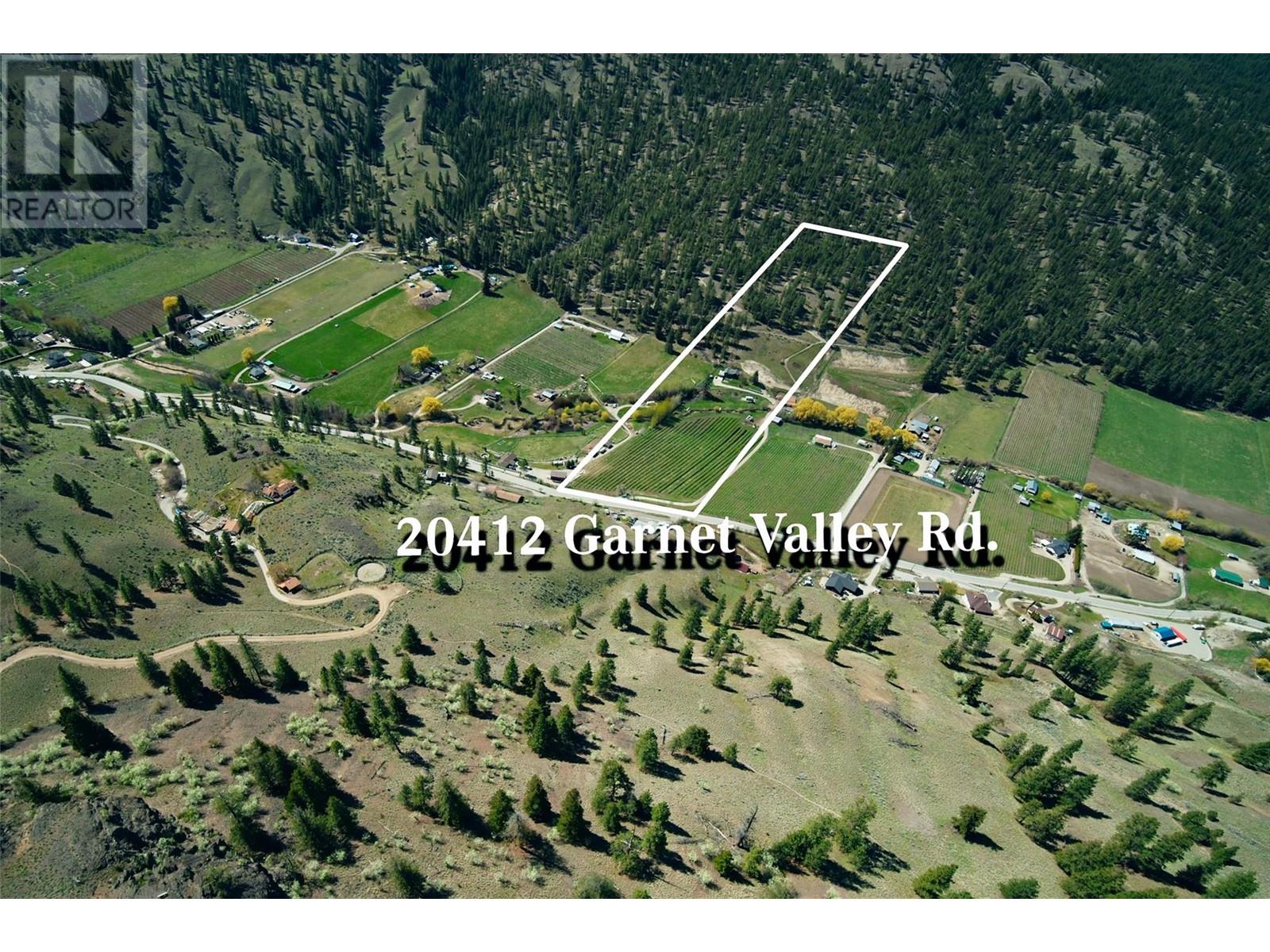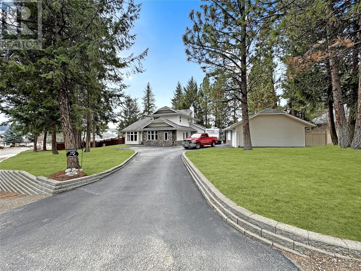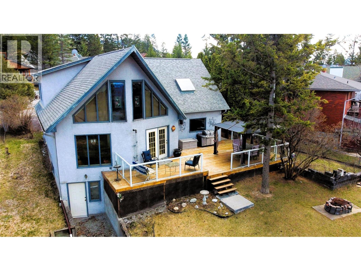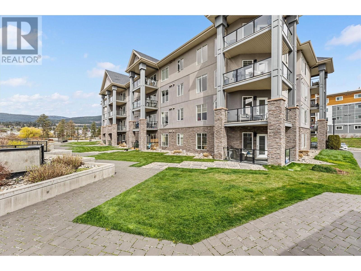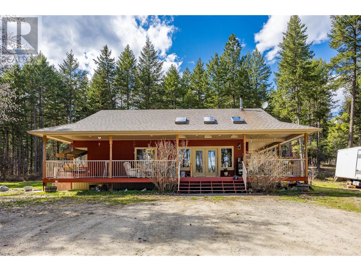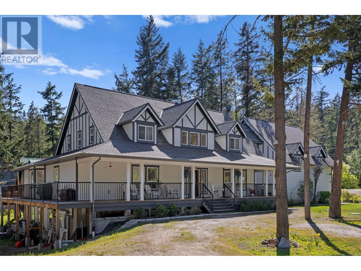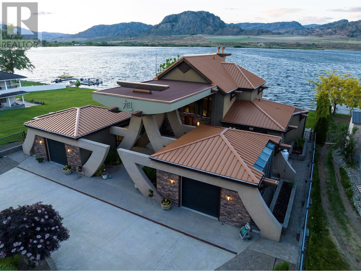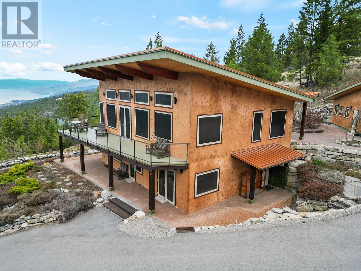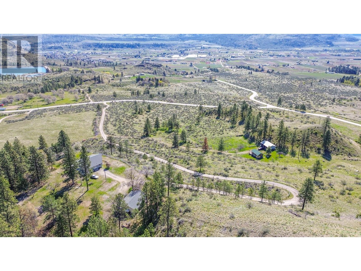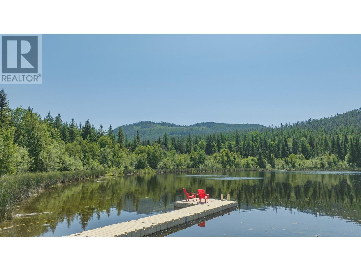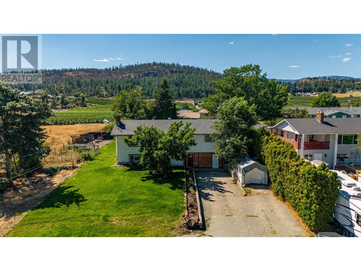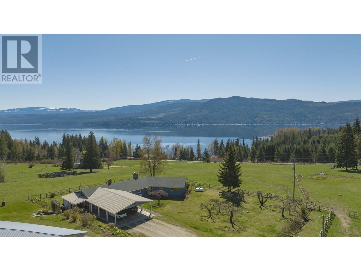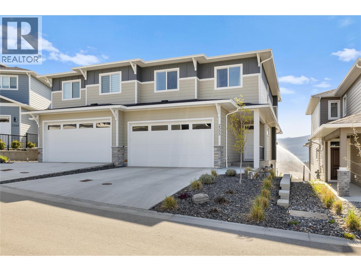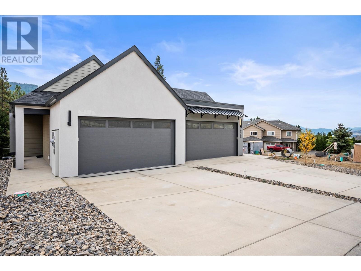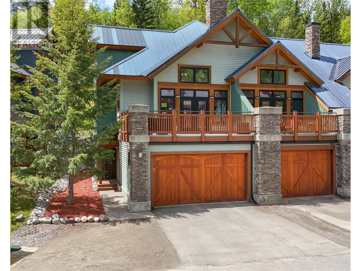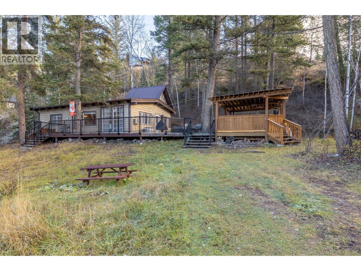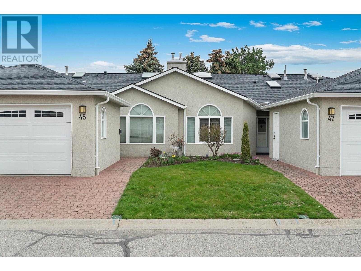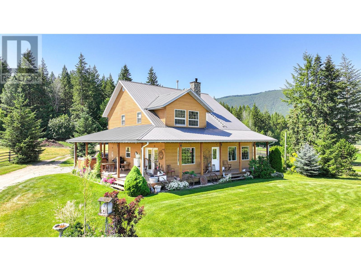Listings
2142 Vasile Road Unit# 211
Kelowna, British Columbia
Welcome to Radius. A beautiful building located in the heart of Kelowna. This well-kept 1 bedroom, 1 bathroom condo is the perfect blend of comfort and convenience. Located in a quiet, well-maintained building, you'll love the in-suite laundry, underground parking stall, and bright open layout. The location can’t be beat—just steps from shopping malls, grocery stores, bus routes, and all the essentials. Whether you're starting out, simplifying your lifestyle, or adding to your rental portfolio, this is a smart buy in one of Kelowna’s most walkable, accessible neighborhoods. All measurements approximate, verify if deemed important. (id:26472)
RE/MAX Priscilla
7115 Tronson Road
Vernon, British Columbia
Welcome to your dream home in the heart of the Okanagan! Located directly across from the sparkling shores of Kin Beach on Okanagan Lake, this spacious 5 bed, 3 bath home offers the ultimate in comfort, convenience & lifestyle. This is more than just a home – it's a private retreat, perfect for families, entertainers & outdoor enthusiasts alike. Enjoy stunning lake views from the front-facing windows, or step out onto the wraparound covered front deck to soak in the serene surroundings while enjoying your morning coffee or evening wine. Out back, your own private backyard oasis awaits. Unwind in the hot tub, listen to the gentle sounds of the fountain, or host gatherings in your custome outdoor kitchen space. There is an indoor sauna to relax in after a day on the lake or a round of golf. Lots of extras with 2 sheds, a dog pen, a massive crawlspace for storage, a huge workshop for hobbies & tools plus an oversize garage! Lots of driveway space—including full size RV/Motorhome parking with hookups—there’s room for all your vehicles, toys & guests. The second stove & kitchen area downstairs offer possibilities. Situated across from the beach with a large grass field & great playground for your kids within view and earshot! This location truly offers the best of Okanagan living. Whether you're seeking a full-time residence or an incredible vacation property, it has it all. Don't miss this rare opportunity to live the Okanagan lifestyle with space, privacy, and endless amenities! (id:26472)
RE/MAX Vernon
2504 Forest Drive
Blind Bay, British Columbia
Indulge in the splendor of this exquisite 4 bedroom, 4 bath family home resting gracefully on a generous 0.44 acre lot in the picturesque Blind Bay. Surrounded by majestic trees, this abode boasts a seamless open concept design that floods the space with enchanting natural light and captivating views. Recently renovated to perfection, revel in the charm of new basement flooring, fresh paint, and upgraded plumbing and newer appliances. With boundless room for indoor and outdoor pursuits, this residence is an ideal sanctuary for a growing family. Delight in the convenience of ample parking and a newly paved driveway. Positioned in the esteemed Shuswap Lake Estates, relish in the luxuries of nearby marinas and beaches along the dazzling Shuswap Lake. Embrace the chance to immerse yourself in the paradise that this property and its surroundings offer. (id:26472)
Century 21 Lakeside Realty Ltd
13419 Lakeshore Drive S Unit# 201
Summerland, British Columbia
Experience elevated Okanagan living in this fully upgraded, non-standard 2,119 sq ft condo in Summerland. This bright, modern residence features an open-concept layout, light white-washed oak flooring, and a rare open-concept, spa-inspired ensuite—a combination unique to this unit. Step out onto the large luxury deck and enjoy stunning lake views from your own private pool, an exclusive upgrade included in the price. Inside, the home showcases a sleek design, enhanced by high-end finishes and thoughtful customizations throughout. The owner invested in several significant upgrades, including a waterfall countertop island, and expanded laundry and media rooms for added space and comfort. This exceptional unit offers a level of quality and design well beyond standard, delivering the ultimate Okanagan lifestyle. Price + GST. (id:26472)
Chamberlain Property Group
420 Ottoson Road
Golden, British Columbia
Welcome to 420 Ottoson Road, where luxury living awaits you on 40 acres of prime land (*80 acres including the additional listed property sold together with this property). This exquisite estate boasts over 5100 square feet of living space, thoughtfully designed to provide you with the utmost comfort and style. Add in the oversized double garage and workshop for nearly another 900 square feet. The grand primary bedroom features a spacious ensuite, a private attached exercise room, and an expansive walk-in closet. With its large windows towering through vaulted ceilings throughout the home, you'll be treated to absolutely breathtaking views that will leave you in awe. Further, this home offers two more generous bedrooms and two and a half bathrooms, ensuring ample space for family and guests. Other spaces include a theater room, rec rooms, sunrooms, and plenty of storage. Heated by geothermal, you can rest easy knowing the heating costs here are always economical! Outside there are 2 rental cabins, with a proven history of short-term rentals! Further on the 40 acres, there are 8 drilled wells preparing for the development of future build lots. future lots would have breathtaking views over the valley. Don't miss your opportunity to experience the epitome of luxury living in this truly remarkable property. For more information or to arrange your viewing contact your REALTOR? today! *This property is listed in conjunction with LS-14 Ottoson Road and must be purchased together. (id:26472)
RE/MAX Of Golden
5106 Squilax-Anglemont Road
Celista, British Columbia
5106 Squilax Anglemont Road, Celista. If you are looking for the ideal lakeshore property on the Shuswap that has a modern feeling, enough room for everyone, overflow and extra parking, meticulously maintained with room for the toys and guests then this is it! Built in 2004 this custom one owner home is so well maintained you will think it's new, with incredible south facing lake views from both decks! Plus a bonus private patio area. 5 bedrooms in total and 2.5 baths. Downstairs also has a suite with full kitchen, own covered deck 2 bedrooms and 1 bath, and shared laundry. Makes it ideal for an in home bed and breakfast or overflow for friends and family. Lots of open parking on the lot with a single garage plus a toy storage or small boat house below which could be the games room and more as well. Across the street is the Strata limited common property which 3/4 Bare land strata owners share as a septic field on the west side and additional parking on the East side. This Property has so much to offer and incredible value its a must see if you want a move in ready and enjoy the Shuswap life. Check out the 3D tour and Video. (id:26472)
Fair Realty (Sorrento)
115 Cavesson Way
Kamloops, British Columbia
Experience luxury living in this stunning 5-bedroom, 3-bathroom home, built in 2019, nestled in the breathtaking community of Tobiano. Take in panoramic lake views while enjoying your private in-ground saltwater pool. The expansive open-concept design is perfect for entertaining, with a gourmet kitchen featuring high-end appliances and modern finishes. Retreat to the serene primary suite, where a spa-like ensuite, gorgeous WI closet and a private deck offer the ultimate escape. Two additional bedrooms and a 4pc bath complete the this roomy main level. Downstairs you will find an open and bright recreation space, den/bedroom, as well as an additional spacious bedroom and sleek 4pc bath and laundry. Surrounded by nature and world-class golf, this exceptional home defines refined living, with unparalleled views at every turn. (id:26472)
Exp Realty (Kamloops)
1050 Mallory Road
Enderby, British Columbia
Welcome to 1050 Mallory Road — a distinguished gated estate offering an exceptional lifestyle opportunity. Built in 2015, this exquisite property is nestled on 29 serene acres just 5 km from Highway 97B and near tranquil Gardom Lake. Designed for equestrian enthusiasts, it is fully equipped for horses with thoughtfully appointed facilities. The executive rancher with a full basement encompasses over 5,500 square feet of refined living space, featuring seven spacious bedrooms and 5.5 bathrooms including a luxurious primary ensuite. A gourmet kitchen with a substantial island caters to the most discerning chef. The residence also includes a wet bar, billiards room, and a variety of entertainment spaces to suit every lifestyle. CSRD has confirmed that you can have 2 single detached dwellings and 1 attached OR detached dwelling per single detached dwelling so up to 4 units and no building permits are required in the Ranchero/Deep Creek area. A 3,200+ square foot detached heated garage/workshop, complete with an attached barn, paddocks, and tack room, provides versatility for equestrian activities or business operations. This extraordinary estate invites you to embrace a life of luxury, comfort, and endless possibilities. (id:26472)
Royal LePage Downtown Realty
3540 Drinkwater Road
Ashcroft, British Columbia
Welcome to a picturesque haven nestled in the heart of British Columbia's scenic countryside! Presenting an opportunity to own a 12-acre expanse of natural beauty. Located a short 15-minute drive from the charming town of Ashcroft. The fertile soil in this area allows for a variety of agricultural uses from cultivating organic produce to Hay production. Embrace the opportunity to make this property your own. Whether you're seeking a peaceful retreat, a prosperous agricultural venture, or a place to build your dreams from the ground up, this property offers the perfect foundation for realizing your aspirations. The 2 bedroom home has an open concept living room, kitchen area and is a place to live while building your dream home or fix it up and make it your own. Don't miss your chance to own a slice of paradise. The adjoining 30 acres are also available as well. Don't delay. Call today for more info or to book a private showing. (id:26472)
RE/MAX Real Estate (Kamloops)
314 2nd Avenue Nw
Nakusp, British Columbia
Solid and affordable home in a great location! Have you been feeling the need to slow down? Live the good life? Spend time in the woods, or on the water? Then move to this great little house in Nakusp! A perfect starter home or downsizer, this property features one-level living, with three bedrooms, a full bathroom, kitchen, dining area, living room, and laundry all on one floor. The green grassy yard is flat and has lots of room to build gardens, a kids playhouse, or whatever you desire. Alley access in the back brings you to a covered carport with two separate lockable storage units, as well as parking for several vehicles. The home is in a quiet neighbourhood away from the hustle and bustle, but is still just a few minutes walk to the waterfront, as well as cafes, restaurants, and shopping. The basement is unfinished, but has good ceiling height and its own walk out access, so there are lots of possibilities for its use. The current tenants use it mostly as a workshop, as storage, and as a gym area. A good home at a good price, come see for yourself! (id:26472)
Fair Realty (Kaslo)
15 Park Place Unit# 212
Osoyoos, British Columbia
Osoyoos Lake 2 bedroom 2 bathroom Vacation Condo at Watermark Beach Resort!! This is an amazing property to visit with your Family and earn money from the Professionally Managed Rental Pool when you are not staying in it. This is not a residence for full time living and GST is applicable. Open Floor Plan and Tastefully Decorated. Beautiful views of the Lake and Pool area. There are two Hot Tubs as well as a BBQ area, 2 on site restaurants, spa and more. Close walk to all amenities in Town or relax at the Beach- the best location!! Measurements are from plans and should be verified if important. (id:26472)
RE/MAX Realty Solutions
15 Park Place Unit# 210
Osoyoos, British Columbia
If you are looking for a property for your Family to enjoy AND that earns income while you are not using it in the Professionally Managed Rental Pool then you may have found it!! Watermark Beach Resort on the shores of Osoyoos Lake with a large public beach for everyone to enjoy. The suite is a 2 bedroom 2 bathroom with an open floor plan, the deck is facing the Lake and Pool area. The most convenient location, walk everywhere for shopping, coffee shops and many amenities, there is 2 restaurants on site as well as a beautiful spa and more...This property is GST applicable and not a primary residence. Measurements are from the plans and should be verified if important. (id:26472)
RE/MAX Realty Solutions
3540/3580 Drinkwater Road
Ashcroft, British Columbia
Welcome to a picturesque haven nestled in the heart of British Columbia's scenic countryside! Presenting a rare opportunity to own not just one, but two titles encompassing a sprawling 42-acre expanse of natural beauty. Located a short 15-minute drive from the charming town of Ashcroft. Envision the fertile soil transformed into a thriving vineyard, producing wines of exceptional quality or explore the endless possibilities from cultivating organic produce to Hay production. A valuable asset to this property is its well, ensuring a steady supply of water for all your agricultural endeavors. Embrace the opportunity to create your own legacy on this enchanting canvas of land. Whether you're seeking a peaceful retreat, a prosperous agricultural venture, or a place to build your dreams from the ground up, this property offers the perfect foundation for realizing your aspirations. Don't miss your chance to own a slice of paradise. Call today for more info or to book a private showing. (id:26472)
RE/MAX Real Estate (Kamloops)
7558 Columbia Avenue
Radium Hot Springs, British Columbia
A great starter, retirement or recreational home. This home has been freshly painted outside and offers 4 bedrooms, 2 full bathrooms, open concept dining/living/kitchen, large laundry room, and an over-sized family room in the basement. The large parking area on the side of the home is on a laneway and leaves lots of room for the toys or RV. The home also has great potential to suite the basement and add mortgage help. All this has you located on a corner lot in the heart of Radium Hot Springs with the convenience of being a few minutes walk to downtown shopping amenities, park areas, Radium Springs Golf Course, and all the restaurants. It is also located just down the street from the school bus stops. On top of that you can't find a better home to watch the festivities of the famous Radium Classic Car Show. This is a must see! (id:26472)
Maxwell Rockies Realty
3217 Lumby Mabel Lake Road
Lumby, British Columbia
Unlock the potential of private living with this idyllic 20-acre property, located just minutes from the shores of Mabel Lake. Boasting 3 cozy bedrooms and a full bathroom, this charming abode is complemented by a large deck that offers breathtaking views of the glistening lake. Whether you're searching for a family vacation retreat or a serene everyday home, this property caters to both. Come, make your dream a reality and experience the perfect blend of nature and comfort. Whether you want to put your boat in the water in the summer or go snowmobiling in the Winter, you will be minutes away from all your outdoor adventures! (id:26472)
Royal LePage Downtown Realty
1911 Cross Road
Kelowna, British Columbia
This versatile property features a 2 bedroom, 1 bath unit upstairs and a 2 bedroom, 1 bath suite downstairs - perfect for multi-generational living or rental income. Zoned for multi-family use and future development, this home sits on a spacious corner lot with a garden, pond, landscaping and storage sheds, ideal for relaxing or entertaining. An attached shop offers plenty of room for storage, hobbies, or a workspace. Close to schools, shopping and transit! (id:26472)
Royal LePage Kelowna
5650 The Edge Place Unit# 111
Kelowna, British Columbia
Luxury Oasis in Upper Mission’s Most Exclusive Gated Community Experience refined living in this custom-built estate, nestled in the heart of Upper Mission’s Kettle Valley community. Designed for the discerning homeowner, this lock-and-leave sanctuary offers full security, complete privacy; panoramic views spanning from Peachland to downtown Kelowna—along with the picturesque rows of the newly planted Cedar Creek Winery. Every detail of the home is thoughtfully curated to maximize comfort, luxury, and flow. The chef-inspired kitchen anchors the main living space with a stunning 13-ft island, premium appliances, and seamless transitions to expansive indoor and outdoor entertaining areas. Enjoy triple sliding patio doors that open wide to covered decks and patios on both levels—ideal for soaking in the views or hosting with ease. A poolside bar with nano windows transforms the outdoor space into an entertainer’s paradise. Highlights Include: Custom-designed layout with view corridors from every room Three full-sized fridges, two bar fridges, and three dishwashers Two sets of washer/dryers and a built-in warming drawer Dual-zone furnace for year-round comfort Dedicated media room with 7.1 surround sound system Designed for effortless luxury, comfort, and hosting This is more than just a home—it's a lifestyle. (id:26472)
Coldwell Banker Horizon Realty
6207 Whinton Crescent
Peachland, British Columbia
One-of-a-Kind Character Home with Show-Stopping Lake & Mountain Views! Welcome, future homeowners and dream chasers! This is not your average listing—this is your chance to own a piece of South Okanagan history with jaw-dropping 180° views of the lake and mountains, all set on an incredibly rare .459-acre flat lot. Yes, you read that right—nearly half an acre of usable space with panoramic views… practically unheard of! Originally built in 1927, this home oozes charm, soul, and timeless personality, but don’t be fooled—she’s been extensively and tastefully renovated with no expense spared. The result? A stunning blend of vintage character and modern luxury. Every inch tells a story, but you won’t find “cookie-cutter” anywhere here. Outside, the expansive yard and beautiful patios offer plenty of room for entertaining, relaxing, or dreaming up your next big idea. Got toys? There’s tons of parking for RVs, boats, or whatever your adventurous heart desires. Bonus: a 450 sq. ft. detached garage/workshop and an extra 200 sq. ft. cold storage building—just in case you’re running out of room for greatness. This home is perfect for creatives, old-soul romantics, view-lovers, and anyone tired of bland and boring. Unique, inspiring, and built to stand out—just like you. Opportunities like this don’t come around often. Book your showing today and fall in love with something truly unforgettable. Baby room, art studio, fitness studio are virtually staged! https://youtu.be/i3O3uBuqjVs (id:26472)
Royal LePage Locations West
896 Raven Hill Road
Osoyoos, British Columbia
PRIVATE 10-ACRE ESTATE WITH EXCEPTIONAL CUSTOM HOME, SWIMMING POOL & BUSINESS POTENTIAL. Work from home, entertain in style, and live the dream at this extraordinary 10.18-acre hillside retreat—a rare find perched above Osoyoos in a peaceful, private scenic setting. This custom-built 3 Bdrm+ Den/Office, 5 Bath, all on one level, was designed with purpose and built to impress. The home features beautiful stamped concrete floors with radiant heat throughout, a bright country-style kitchen with granite countertops and commercial grade appliances, a spacious living room with a cozy wood-burning fireplace, and a generous dining area for family gatherings. Each bedroom offers its own private ensuite, ensuring comfort and privacy for all. Step outside into your private courtyard oasis, complete with a gorgeous in-ground swimming pool, hot tub, and outdoor 4-piece bathroom—perfect for relaxing or entertaining. The attached triple garage with workshop, 400-amp service, and dedicated utility room offer incredible storage and workspace. There's ample room for horses, equipment, RVs, or home-based business operations—this property truly has it all. Whether you're enjoying the tranquil natural landscaping, soaking in the sunsets, or exploring the nearby town of Osoyoos, famous for its warm climate and vibrant wine region—this is country living at its finest. If you are looking for privacy, luxury, and functionality, this is IT— wrapped into one exceptional Okanagan package. Must see!!! (id:26472)
RE/MAX Realty Solutions
10 Candide Drive
Lumby, British Columbia
This property has it all! Private, landscaped 4.94 acres with 5 bed/3 bath home with gorgeous inground pool and a 40'W x 50'L x 16'H Shop. Main floor is level entry with new quality vinyl plank flooring, open Kitchen, Dining and Livingroom with vaulted ceilings and floor to ceiling Stone Fireplace. Large South facing windows with massive Deck offering great views over the property and Valley below. Primary bedroom with 4 piece ensuite bath, 2 more bedrooms and laundry compliment this floor. Downstairs you will find the Family room with Wet Bar and the other 2 Bedrooms and full bath. Mechanical room has Forced Air, Electric & Wood Furnace Combo along with a Firewood Room and wood chute that will easily hold 3 cord. 200 Amp electrical service, newer Hot Water tank, Water Softener. Outside is the L shaped Pool with slide and large exposed aggregate concrete Patio and Log accents. The yard has an abundance of mature landscaping and flower beds. The property is kept green and well watered with a drilled Well indicating 50 GPM. The property is perimeter and cross fenced ready for your horses or cattle. Located 5 minutes out of Lumby this is a very well kept property ready for you and your family. (id:26472)
Royal LePage Downtown Realty
786 Strathmore Avenue
Greenwood, British Columbia
Large private home in Greenwood, BC. Highly desirable part of Strathmore Avenue, fully fenced yard. Great for your pets and children. Koi pond with mature Koi! Chicken coop in back and large 23X10 heated shed. Great place to raise a family, with hiking trails just down the street! Lots of room for your toys and parking. This 4 bedroom, 3 bathroom home comes with a huge family room downstairs, has a built in workshop, with a separate entrance, and a walk in cooler, for hanging your game! Open concept kitchen, with a large island. Greenwood is Canada's smallest City, and was established during the Gold rush! Explore the back country, and find the abandoned gold mines, and ghost towns. Greenwood has a unique downtown shopping core, with exciting businesses. There are a few local lakes, great for family fun, and an outdoor pool, open during the Summer. Walking distance to the Elementary School! Come see why Greenwood should be your choice to live! Call your Realtor today! (id:26472)
Century 21 Premier Properties Ltd.
1401 21 Street Ne
Salmon Arm, British Columbia
Another incredible new LAKEVIEW home by Perfection Builders. This home will offer 2,556 finished square feet, including a fully finished 2 bedroom suite. Upstairs features a spacious open-concept living area with a gas fireplace, vinyl plank flooring, 9' ceilings and a custom kitchen. A full primary suite with walk-in closet and deluxe ensuite bathroom plus additional 2 bedrooms, laundry and bathroom. The main floor features a den and bathroom plus a fully self-contained legal 2-bedroom suite with a private entrance and laundry. Central A/C, fully landscaped with a fenced back yard. Spacious 0.12-acre lot in a central location next door to an elementary school. Brand new home offers the comfort of 10-year new home warranty. (id:26472)
Homelife Salmon Arm Realty.com
1843 Mclaren Street
Creston, British Columbia
Take a step back in time, this charming character home in Creston is like nothing else on the market right now. The original homestead at the end of McLaren Street, this quaint 2 story home offers more living space than initially meets the eye from the street. Lovely arched doorways, a cozy dining area, a main floor den that easily converts to another bedroom or a home office - with access to the large covered deck with wonderful views, a cozy wood burning fireplace and so much more. This home is situated on a .69 of an acre property in town that has been lovingly owned and cared for by the same family for many years. Fruit trees, gardens, flowerbeds, sprawling lawns; it is a gardener's paradise. The old world charm extends from outdoors in, there is just so much potential. Walking distance to schools, downtown and other amenities if you choose. Surrounded by newer homes and in a very desirable neighbourhood. Call your REALTOR for your personal tour. Come and envision how to make this your own. (id:26472)
Century 21 Assurance Realty
205 Greasewood Avenue
Oliver, British Columbia
At the end of a no through street in a picture perfect setting is this lovingly cared for home on over 11 flat acres. 4 Bedrooms, 2.5 bathroom estate with idyllic red barn, paddocks for horses or other animals, fencing & a treel-lined driveway. Kitchen has ample cabinetry & island, opens to a lovely dining area with french doors to a patio offering peaceful views. Upstairs there's 4 bedrooms, primary having had new shower & custom cabinets in closet. Also upstairs is the laundry room for your convenience. You'll appreciate the privacy this acreage has to offer. Previously used for horses & hayfields this flat acreage awaits your new farming ideas, ground crops? Fruit trees? This quaint estate is fenced & has easy access to to walking trails along the Okanagan River Channel. Located just minutes from Osoyoos where sunshine, fruit & beaches are plentiful. Call to schedule your private tour. Measurements should be verified if important. (id:26472)
RE/MAX Realty Solutions
6997 Manning Place
Vernon, British Columbia
Suite Ready!!! Located in the Foothills Newest subdivision at Manning place. Brand New level entry Villa with 3 Bedrms on the upper level, Kitchen, Living, Dining on main level and walk-out basement is ready for a 1 bedrm + Den or 2 bedroom mortgage helper or In-law suite, making this a 4/5 bedrm home. The open floor plan with electric fireplace, kitchen island & dining off covered sundeck offers the ideal ambiance for entertaining & family gatherings. Upstairs you'll find all 3 bedrms perfect for the family. Primary has 4 piece ensuite with heated floor, double vanity & shower, as well as a large walk-in closet. The kids have their own bathrm & the convenience of laundry on the bedroom level. The walk-out basement is unfinished at base price but can be finished off with a full suite (no appliances) for an additional cost, or finish yourself at your own pace & to your own taste. A double garage, fully fenced, landscaped & retaining included. Enjoy the rural feel with views over the BX Creek valley, walk trails throughout, minutes to Silver Star Skihill, walking distance to BX Elementary & on bus route to VSS high school yet only minutes from town & the North end shopping. Ideal for the Short-term rental in Primary Residence & mortgage assistance, families with senior parents looking to live together but having their own space, investment & the ease of owning New Construction with Home Warranty for piece of mind!!! NO GST FOR FIRST TIME BUYERS!! & no PTT for any Buyer. (id:26472)
RE/MAX Vernon
3888 Gallaghers Pinnacle Way Unit# 17
Kelowna, British Columbia
Welcome to over 2,600 sq ft of refined living in this fully renovated, bright, and spacious executive walk-out rancher townhome in the prestigious Gallaghers Canyon community. Set in an elevated, private location just steps from exceptional amenities—including an indoor pool, fitness centre, tennis courts, and more—this semi-attached home offers a rare blend of luxury and lifestyle. The extra-large, secure courtyard is sun-drenched and private, complete with a peaceful water feature—ideal for entertaining or relaxing with your family pet. Inside, discover casual elegance and thoughtful upgrades throughout: tailored cabinetry, glass-sided kitchen drawers, quartz counters, an apron-front sil-granite sink, a gas stove with dual-function ovens, designer lighting, rich hardwood floors, and a striking glass cove ceiling in the dining room. The luxurious primary suite is a true retreat, featuring a spa-inspired ensuite with steam shower, heated floors, and his & hers closets. Step out onto the covered upper deck to take in beautiful views of the Pinnacle Golf Course and a tranquil stream. The lower level includes a spacious family room with a fireplace, two additional bedrooms, a full bath, abundant storage, and a walkout to a second view patio. Additional highlights include a double garage, new furnace, A/C, hot water heater, garage door, blinds, and more. Low-maintenance living in a vibrant, welcoming community—this home is a must-see! (id:26472)
RE/MAX Kelowna
2103 Valleyview Drive
Kamloops, British Columbia
Welcome to this tastefully renovated home located in the heart of Valleyview. Open concept kitchen, with granite countertops, stainless steel appliances and gas stove. On the main floor you will also find two fully modern bathrooms. Home has new laminate flooring and paint throughout. Roof was done in 2022. Centrally located within walking distance to both elementary and High schools, as well as shopping .and bus route. The house is situated on a massive usable lot with tons of available parking. Nothing to do here but move-in and enjoy! (id:26472)
Royal LePage - Wolstencroft
20412 Garnet Valley Road
Summerland, British Columbia
Welcome to Sunkiss Acres, your private oasis on over 17 acres in the scenic yet central Garnet Valley of Summerland. This turnkey gem offers a beautifully renovated home, a massive workshop with 220 power, a mature Haskap berry farm, and endless serenity and recreation opportunities. You can even build a secondary home here. Pass through the stately automatic gate and follow the long driveway over a babbling brook to a stylishly updated home that blends modern farmhouse charm with comfortable elegance. Enjoy beautiful outdoor spaces, a sprawling deck perfect for entertaining, and an interior that’s bright, airy, and move-in ready. Featuring spa-like bathrooms, tasteful finishes, and plenty of living space, this home invites you to relax and unwind by the fire after a day in the fresh air. Roughly 12 acres are ideal for recreation, horses, motorsports, or outdoor living. A portion of the land behind the home levels out, offering potential for paddocks, a riding track, or additional development. The Haskaps not only help keep property taxes low, but also provide income potential. Farm yourself or lease them out for a hands-off investment. Easily converted back to pasture or hay if preferred. Generous agricultural zoning supports a range of agri-tourism ventures, including dry camping. All this in beautiful Summerland, small-town charm and easy access to Penticton and West Kelowna. (id:26472)
RE/MAX Kelowna
117 Deerview Crescent
Princeton, British Columbia
Executive 4-Bedroom Home in Prestigious Deerview Estates available now! Discover the perfect blend of elegance and comfort in this stunning 4-bedroom executive home, nestled in the highly sought-after Deerview Estates. From the moment you arrive, you’ll be captivated by the expansive, park-like yard—a private oasis ideal for entertaining, gardening, or simply relaxing in nature. Step inside and be welcomed by rich hardwood flooring throughout, adding timeless beauty and warmth to every room. The spacious layout offers plenty of room for both family living and upscale entertaining. Enjoy year-round comfort with central air conditioning, and take advantage of the separate garage workshop—perfect for hobbies, storage, or a private workspace. Highlights include: 4 generously-sized bedrooms, gleaming hardwood floors throughout, central air for all-season comfort, expansive, gorgeous sunroom over looks the beautifully landscaped yard. Separate garage workshop – ideal for the craftsman or car enthusiast! This exceptional property combines executive living with everyday practicality in one of the area's most desirable communities. Don’t miss your chance to make this dream home yours! Photos have been enhanced. (id:26472)
Century 21 Horizon West Realty
7319 Glacier Drive
Radium Hot Springs, British Columbia
Welcome to your mountain oasis at RidgeView Resort, where adventure, relaxation, and breathtaking views come together in perfect harmony. This lovingly maintained 3-bedroom, 3-bath home features an open floor plan with vaulted ceilings and expansive windows that flood the space with natural light and frame stunning panoramic views of the Purcell Mountains. Whether you're looking for a weekend getaway or a full-time residence, this home offers the ideal setting for both comfort and adventure. Relax in front of the cozy pellet stove or step outside to the spacious deck, perfect for entertaining, bbqing or simply unwinding with your favorite beverage while taking in the scenery. The oversized single garage provides ample space for all your gear and toys, while loads of parking ensure convenience for guests and family alike. The fully finished basement has a separate walkout entrance and plenty of additional storage. Owners can buy a membership at the Resort Amenities Centre where you can enjoy swimming, mini-golf, tennis, beach volleyball, racquetball and a fully equipped fitness gym – all just steps from your door. Explore the Columbia Valley's world-class golf courses, scenic hiking trails and soothing hot springs or take a short drive to the charming town of Invermere, where you'll find boutique shopping, restaurants, and Lake Windermere's beaches and watersports. Whether you're chasing adventure or craving tranquility, this is the mountain escape you've been searching for. (id:26472)
Maxwell Rockies Realty
3645 Carrington Road Unit# 505
West Kelowna, British Columbia
Immaculate and functional 2-bedroom, 2-bath floor plan just steps from the lake, shops, restaurants, and Two Eagles Golf Course. High ceilings, engineered hardwood floors, granite countertops, and stainless-steel appliances lend a polished finish throughout. The open-concept layout features a kitchen with peninsula seating and an electric fireplace in the living room. A covered patio with gas BBQ hookup, mountain and valley views! Bedrooms are thoughtfully separated for privacy. The primary bedroom includes a walk-in closet and 3-piece ensuite. A large in-suite laundry/storage room. This suite also features 2 parking stalls and 2 private large storage rooms! Each storage room located in front of each parking stall for quick and easy access! This building features central A/C & heating included in monthly strata fee! Well-located in a quiet central West Kelowna neighborhood! 2 pets permitted, no vicious breeds. (id:26472)
Unison Jane Hoffman Realty
3410 Preston Road
West Kelowna, British Columbia
This 19.08-acre (NOT ALR) property offers approx. 15 acres of open pasture, 4 acres of forest, and Law Creek meandering through the property. Backs onto CROWN LAND. 10 minute drive to city amenities. 2006, well-built rancher has a beautiful exterior, with a wraparound porch—ideal for relaxing or entertaining. Inside, the open-concept main floor features hardwood flooring, vaulted ceilings, and spacious kitchen that blends into the dining and living areas. A cozy wood-burning stove in the great room keeps heating bills down. Two good-sized bedrooms and a full bathroom on the main level. Downstairs is mostly finished (electrical and drywall already done) and waiting for your choice of flooring. It offers a large family room, 3rd bedroom, office or den, and a large laundry with loads of storage room, or potential to add another bathroom. The home is backset in back corner of the property giving you ample PRIVACY to enjoy the yard complete with a fire pit, garden, grassed area, and woodshed. Property is fully fenced and the pasture is divided into four separate zones. Fully equipped with round pen, tack shop, chicken coop, turkey condo, meat processing room, and separate refrigerated hanging room. Very reliable well with 1,500 gallon cistern, and water filtration system. Septic tank is larger than regular residential, doesn’t need pumping as often. Zoning allows for a carriage home, former homesite with power and septic in place; for future development or 2nd residence. (id:26472)
Exp Realty (Kelowna)
906 James Road
Shoreacres, British Columbia
Nestled in the tranquil beauty of Shoreacres, BC, this custom-built log home epitomizes waterfront living on the picturesque Kootenay River. Top quality craftsmanship is evident throughout and only the highest quality finishing materials were used. The home has been meticulously maintained with extensive recent upgrades. Upon entering, be greeted by the rustic charm and inviting ambiance that defines every corner of this exceptional property. The open-concept design seamlessly marries the timeless allure of log architecture with contemporary comforts, offering three spacious bedrooms and three elegantly appointed bathrooms. Surrounded by nature's serenity, this fully fenced, meticulously maintained executive residence features a downstairs in-law suite, perfect for hosting family or friends. Step outside onto the expansive concrete stamped deck to immerse yourself in the tranquil sounds of nature and panoramic vistas. The low maintenance landscaped yard creates a park-like oasis, ideal for relaxation and connecting with the outdoors. A private dock invites you to indulge in water activities like boating and fishing or simply bask in the sun along the river's edge. The property also highlights an orchard-like setting with many varieties of fruit and berries. Whether seeking a peaceful sanctuary or an adventurous getaway, 906 James Road promises an unparalleled lifestyle. Spacious 24X34 high ceiling garage with bonus studio room. (id:26472)
Fair Realty (Nelson)
7991 Alpine Road
Kelowna, British Columbia
Luxurious Custom Estate in Fintry – Over 7,000 Sq Ft of Elevated Living Welcome to your dream retreat nestled in the heart of Fintry’s rustic wilderness—where luxury meets adventure. This custom-built estate spans over 7,000 square feet, offering 5 spacious bedrooms, 7 bathrooms (including 3 with jetted tubs), and a lifestyle defined by comfort and quality. Enter through a grand foyer featuring onyx tile and a soaring 16-foot ceiling, anchored by a stunning spiral staircase. The chef’s kitchen showcases Italian tile finishes, perfect for entertaining or operating a bed and breakfast. With marble flooring in two bathrooms, sound-insulated floors, R60 insulation (exceeding code), and 600 amp service, the home is both luxurious and built to perform. Rough-ins for a Generac generator, hot tub, pool, media room, and carriage home provide exceptional potential for expansion. Outbuildings include a 52' x 14' RV-ready shed with 14' clearance, and a 32' x 32' garage with 200 amp service—ideal for hobbyists or business needs. Set in Fintry’s stunning natural surroundings, this is an outdoor enthusiast’s paradise, with hunting, fishing, hiking, boating, and off-road trails right out your back door. Whether you're hosting guests or simply living in comfort, this property offers the best of both worlds. (id:26472)
Sotheby's International Realty Canada
17949 87th Street
Osoyoos, British Columbia
""The Rising Sun"", a unique architectural masterpiece located on the shores of Osoyoos Lake will definitely captivate your senses. Crafted by the visionary designer Paul Nesbitt, founder of Nesbitt Originals, this extraordinary home is situated on nearly half an acre property with 90ft of waterfront, and it is meticulously aligned along an east-west axis, perfectly harmonizing with the sunrise and symbolizing renewal and balance. The front courtyard features Asian architectural elements that connect the two detached garages to the house with elegant arches and columns. The livingroom has a sun-shaped ceiling, exposed beams, circular drywall accents and hand-sculpted glass accents. Inside, a cozy gas fireplace paired with an outdoor wood-burning fireplace add warmth to the whole home. The central geothermal system with radiant in-floor heating and cooling ensures total comfort. The master bedroom has his and her ensuites and walk-in closets, while the upper loft has two guest bedrooms with ensuites. The property is fully fenced and features a circular driveway, a central zen garden and electronically controlled gates. The 2 detached garages also feature in-floor heating and wall heat pumps. The rear yard includes a pebbly beach and a portable boat dock. Celebrated for its Asian-inspired design and unique architecture, ""The Rising Sun"" has been featured in Best Home Magazines, standing out as a true gem in the South Okanagan. Full Info package available upon request. (id:26472)
RE/MAX Realty Solutions
102 Vista Place
Penticton, British Columbia
Welcome to this stunning and spectacular 10.13 acre property. Maintained like a park, and just a few minutes from downtown Penticton, this package-deal listing offers sweeping views of Lake Okanagan. This unconventionally built house (Insulated Concrete Form) is comprised of a spacious first floor primary residence with potential for an in-law suite in the basement. Stylish & modern, the principal residence is fire safe and energy efficient. With 3 bedrooms, 2 offices, 3 bathrooms and a sauna, the home is suitable for families of all sizes. In addition to the main residence, this property has a quarter of a million dollars in outbuildings, including a heated double-car garage (with a utility sink), a woodshed, a cozy log cabin, a beautiful must-see in ground sauna, a wood-fired cedar-barrel hot tub and a bonus garage. If you are searching for your perfect retreat from city life, let 102 Vista Place be your next home! Bring the whole family, there is more than enough room. All measurements approximate. (id:26472)
Parker Real Estate
163 Willowbrook Road
Oliver, British Columbia
Welcome to 47.6 acres of fully fenced, wide-open potential just waiting to be yours. This 2-parcel spread isn't in the ALR and comes zoned SH4, so you’ve got the rare chance to subdivide into 1-acre parcels. Whether you're dreaming of a peaceful homestead or looking to develop, this place is packed with promise. The heart of the property is a warm and welcoming 3,109 sq ft manor-style home with 2 beds, 2 baths, and a whole lotta charm. Soak in panoramic views of Lake Osoyoos through floor-to-ceiling vinyl windows while hardwood floors run underfoot and a cozy brick fireplace adds a touch of country comfort. The open-concept main floor is perfect for gatherings, and the full walkout basement offers plenty of privacy and space—ideal for a future in-law suite or just room to stretch out. Outside, you’ve got a spacious 900 sq ft double garage for all your toys, tools, and gear. The land itself is full of good things growing—apple, apricot, and cherry trees dot the yard, while a quaint 321 sq ft log cabin sits tucked away with its own private patch of walnuts, apples, and apricots. Views, space, and versatility—it’s all here. Properties like this don’t come around often. Give the listing agent a call for the full information package and come see the potential for yourself! (id:26472)
Parker Real Estate
592 Bear Valley Road
Lumby, British Columbia
Amazing Opportunity awaits on these 4 titles featuring 4 homes & a private lake, including 2 floating docks for easy access to the lake, stocked with rainbow trout. A log sauna offers relaxation. The main house is equipped with solar power and an integrated micro-hydro system providing up to 350 W continuous power & solar hot water to reduce propane consumption. The property has several water systems: a well with a storage tank, supplemented by a gravity fed creek systems. A 10 000 gallon storage tank on the creek ensures fire safety. The cabins and chalet feature remotely accessible electrical systems, water systems are equipped with sediment and UV filters. Automatic propane backup generators serve the cabins. Connectivity is ensured with Starlink internet & a Wi-Fi mesh network. Additional buildings include; a 3100 sqf pole barn, a 1300 sqf coverall workshop with independent power systems, and a gravity water source at the corral. Livestock infrastructure; 5 frost-free, creek-fed waterers, a loading/sorting corral with a 60x100 riding ring, timber frame shelters, and cross-fencing for cattle across 3 fields, roughly 80 acres with water access. There are 5 dugout ponds available for cattle lease options, the entire property is perimeter-fenced, ensuring security. This 400 acre estate encapsulates the perfect blend of modern amenities, ecological stewardship, and practical infrastructure. Seller would sell the adjoining 160 Acre parcel as well for an additional 550 000. (id:26472)
Real Broker B.c. Ltd
10010 Kel Win Road
Lake Country, British Columbia
Uncover this hidden gem, where meticulous detail and recent renovations make for a truly valuable find! Inside, you'll immediately notice the bright and contemporary ambiance created by new lighting fixtures. The master bathroom has been updated and expanded with a tiled shower, creating a serene retreat. The kitchen has been transformed into an open-concept space with a massive island that serves as both a culinary hub and a gathering spot for family and friends. It features all-new cabinetry, sleek countertops, and SS appliances. Upgrades continue throughout with new LVP flooring. The refreshed basement rec room is ideal for entertainment. Plus, this home offers excellent suite potential, perfect for rental income or multigenerational living. The bonus room is a versatile workspace, ideal for a home business or office. The entire home has been freshly painted, enhancing the inviting atmosphere. Outdoor living is equally impressive, with a new gas line installed for BBQs, making it perfect for alfresco dining and entertaining. The property has been landscaped with new irrigation systems, new lawns and the external shop adds extra storage or workspace options! A new fire pit area provides a cozy spot for evening gatherings with privacy fencing. This modern masterpiece is move-in ready, offering thoughtful design and practical upgrades. Conveniently located in a great family neighborhood near YLW and UBCO, it’s everything you need for comfortable, modern living! (id:26472)
Exp Realty (Kelowna)
6197 Line 17 Road
Magna Bay, British Columbia
Indulge in the tranquility of your own personal haven, sprawled across nearly 35 acres of picturesque countryside with sweeping vistas as far as the eye can see. This idyllic country estate presents a charming rancher set against a backdrop of serene lake views, complemented by an impressive array of amenities including a sprawling 4800 sq. ft. shop, barn, secondary residence, and various outbuildings. Fenced with barns and corrals this property is ready for farming or orchards! The robust 2183 sq. ft. rancher features three bedrooms, a cozy country kitchen, inviting living room with a propane fireplace, spacious laundry room, and a dedicated office space ideal for managing your affairs. Enjoy the luxury of a direct drilled water supply from the lake, ensuring an inexhaustible and dependable water source. Delight in the nostalgia of vintage fruit trees and mature gardens, hinting at the property's rich history and potential for organic food cultivation. Stay snug and warm year-round with the efficient Blaze King wood heater, providing cost-effective heating. In essence, this property epitomizes seclusion, tranquility, and the ultimate in peaceful living. The crown jewel of this property however is the colossal dream shop, boasting an expansive 60x80 footprint capable of accommodating a wide array of machinery, from logging trucks to beyond. Whether you're seeking a serene retreat or a fully operational farmstead, this property stands ready to fulfill your every desire! (id:26472)
Real Broker B.c. Ltd
2353 Hawks Boulevard
West Kelowna, British Columbia
Walk out two-storey home with stunning lake and valley views perfectly situated close to all amenities. Walk to big box stores, grocery stores, restaurants, coffee shops, and much more. The large main living area featuring 9-foot ceilings and an open concept that create a bright and inviting space. Beautiful kitchen with quartz counter tops and a huge island, perfect for family gatherings and entertaining. Upstairs, you'll discover three spacious bedrooms with ample storage space. The large primary bedroom has a lavish ensuite and walk in closet. Rare bright walk out basement that has been partially finished, and is ready for your ideas. Whether it is an additional bedroom or two or perhaps an in-law suite with separate entrance (basement is prepped for bathroom in room tagged as storage in floor plan). The back yard is low maintenance with nobody behind you. All there is to do is enjoy the views! No GST, no land transfer tax, no speculation tax, and a 99-year prepaid lease. Don’t miss the chance to be part of this fantastic family-friendly, pet friendly community. Seller is including a $12,000 allowance to the Buyer for final basement finishings to create your own perfect space. The walk out basement already has been framed and drywalled with the upgraded matching vinyl plank flooring installed in the living room and bedroom. This area would be a great games room with wet bar, or even an in-law suite for family or friends. (id:26472)
RE/MAX Kelowna
2759 Canyon Crest Drive
West Kelowna, British Columbia
Destination Homes designed 2-storey home with master on the main and high-end quality finishing throughout in West Kelowna’s premier community, Tallus Ridge. Open concept with massive island kitchen, built-in speakers, quartz countertops, kitchen aid appliance package including six burner gas stove, butler’s pantry, hardwood flooring and stunning linear gas fireplace with tile surround. The spacious, inviting master retreat includes a stunning 5PCE ensuite with a soaker tub and walk-in closet. This beautiful and functional main floor features a powder room, a large mudroom and laundry room area, and a den or office off the foyer. The upstairs family area features two additional bedrooms, a luxurious bathroom, a spacious family room area ideal for movie nights, and a play area for the kids. The cozy basement suitable for in-laws or a teenager features an extra bedroom or workspace, a powder room (which can accommodate a shower if needed), ample storage space, and a wine storage area. Add a set of stairs and a doorway that could easily make room for a small suite or a home-based business. The large landscaped fenced yard features a garden area, a fire pit, a spacious covered patio, a shed, and an additional 3-piece bathroom, ready to accommodate a future pool or hot tub. The side yard can easily accommodate a large boat or RV. Extras include dual-zone heating/cooling, a gas line for a future pool, heated tile flooring, LED lighting, ample storage, and Westwood custom cabinetry. (id:26472)
RE/MAX Kelowna
7028 Manning Place
Vernon, British Columbia
One of our largest lots!!! Enjoy the extensive private fully landscaped backyard stretching down to BX creek with spectacular Morning Sunrise Eastern views. Contemporary style non-strata level entry Rancher with 3 bedrooms 3 bathrooms and walkout basement . Main level living with open floor plan Kitchen to Dining & Living rm & 14'6x12' covered sundecks to bbq & entertain. The Primary bedroom is also on the main level and has double vanity ensuite & walk-in closet, powder rm & laundry, generous foyer entered through covered walkway and Double car Garage. Basements hold 2nd & 3rd bedrooms, Flex area for gym space, reading nook etc., full 4 pc Bathroom and large Recreation Room with walkout to covered 14'6x10'3 Patio and backyard. This unit has possible upgrades of EV Charger in garage, Electrical for hot tub, Gas & Electric for Kitchen Oven, Gas BBQ outlet on Sundeck. Walking trails of BX Creek & the Grey Canal right there, Silver Star Mountain year round resort only 15 minutes up the hill. Walk to Elementary or Bus to High School and only minutes to downtown, lakes and golfing. Landscaping, retaining and fencing completed for you on possession so all you need do is move in and enjoy!!! NO GST FOR FIRST TIME BUYER's but NO PTT for any Buyer. (id:26472)
RE/MAX Vernon
6989/6997 Manning Place
Vernon, British Columbia
Exceptional Investment Opportunity!!!! This Brand New Full Duplex with 2 Legal suites is Located in the Foothills Newest subdivision at Manning place. Each side has 3 Bedrms on the upper level, Kitchen, Living, Dining on the main level and walk-out basement with 2 bedroom or 1 bedrm + Den suite, making this a 8/10 bedrm Revenue Propert!!. The open floor plans with electric fireplace, kitchen island & dining off covered sundeck offers the ideal ambiance for entertaining. Upstairs you'll find all 3 bedrms each side. Primary has 4 piece ensuite with heated floor, double vanity & shower, as well as a large walk-in closet. The walk-out basement has 2 bedrooms or 1 bdrm + Den, covered patio and fully self-contained. 2 double garages, fully fenced, landscaped & retaining included. Projected income of $11,000/month ($3500 for main units X 2, $2000 for suites X 2) give this a CAP rate of just over 7%!!! The rural feel ease of living and convenience to town, schools and the ski hill will appeal to excellent tenants and Owners alike. investment & the ease of owning New Construction with Home Warranty for piece of mind!!! GST is applicable. (id:26472)
RE/MAX Vernon
437 Canyon Trail Unit# A
Fernie, British Columbia
Elevated Living! Immerse yourself in the peace and beauty of Fernie's Canyon Trail neighborhood with this well appointed 3-bedroom, 3-bathroom townhome. Spanning over 1,700 square feet across three thoughtfully designed levels, this home offers a perfect blend of modern comfort and mountain living, ideal for families and recreational buyers. Step into a spacious entryway on the ground level, leading to two generously sized bedrooms, a full bathroom, a convenient laundry room, and a secure double garage. The open-concept main floor, has a bright and airy living area that flows into a dining space and modern kitchen. Built in 2008, this home showcases high-quality finishes, including hardwood floors, granite countertops, and premium stainless-steel appliances, elevating your everyday experience. Imagine playing hard all day, returning home to luxury, a private hot tub and incredible mountain views. The upper level is a sanctuary, featuring a loft that leads to the primary bedroom. This luxurious retreat boasts soaring vaulted ceilings and a full ensuite bathroom, creating a spa-like feel for relaxation. Enjoy the breathtaking panoramic mountain views from the comfort of your home. Huge windows fill the home in natural light, while multiple outdoor patios provide perfect settings for enjoying Fernie's stunning scenery. With the ski hill, river, golf course and mountain bike trails all within minutes, your home is situated in the perfect outdoor playground. (id:26472)
RE/MAX Elk Valley Realty
4736 Copper Crescent
Windermere, British Columbia
**YOUR LAKE/BEACH ACCESS WINDERMERE COTTAGE HAS ARRIVED. ACCESS TO BOAT SLIP IN TRETHEWEY MARINA until 2030** This cute as a button cottage is an associate member to Trethewey Beach and is located on a large and private .51 Acre lot just a short walking distance to the beach. Enjoy plenty of deck space and a gorgeous outdoor entertainment/pizza oven gazebo and Hot Tub. The clean and well maintained interior has timeless cottage character, a cozy wood burning stove and a bedroom loft which could be converted to a reading nook. A selection of the notable recent improvements includes: Upgraded power supply/burried BC hydro Power lines, upgraded entry doors 2024, New metal deck railings added 2019, Septic emptied and collar/access added 2019, Replaced baseboard heaters by entry doors, Wifi controller added for dining window baseboard, installed hot water tank for outdoor sink, New hot tub installed in 2020 (can be controlled via wifi), serviced by diamond heating and spas). Spring 2023 the interior of the cottage was professionally painted. Do not wait to make this your forever cottage or future development site. Significant new builds and renovations on neighbouring properties in such a sought after neighbourhood makes this a timely acquisition. (id:26472)
Royal LePage Rockies West
1020 Lanfranco Road Unit# 45 Lot# Sl56
Kelowna, British Columbia
The Meadows! Unbeatable location, walking distance to mission shops, medical clinics, beaches, parks, transit , 1 block to cycle pathway(corridor) to downtown, near KGH . 55+ quiet well-maintained desirable community ! This open plan level entry rancher (w/enclosed porch) is retirement p-e-r-f-e-c-t ! Vaulted ceiling over Arch window in living area w/gas fireplace , dining area w/ skylight , bright nook w/partial vaulted ceiling in Kitchen overlooking a ""park-like setting"" w/private patio . 2 bedroom, 2 full bath, ( spacious primary w/double closets ), attached double garage w/plenty of parking & storage + clubhouse for social gatherings + activities, outdoor pool for sunny summer days , RV parking, visitor parking, (high efficiently furnace +hot water tank 2021, newer roof .poly B replaced , and newer front windows).(no dogs, 1 cat allowed) (id:26472)
Royal LePage Kelowna
2990 50 Street Nw
Salmon Arm, British Columbia
The first obvious note of this attractive acreage is the PRIVACY. Located in the quiet, rural area of Gleneden, within the city limits of Salmon Arm, 21.6 acres with a 3 bed/3 bath, well kept home and 34’x38’ Shop with attached 532 sq ft 1 bed/1 bath suite. This is an ideal farm property for someone looking for a relaxing lifestyle while enjoying raising some livestock and/or crops. The home has 3 levels. The main: bright, open concept large country kitchen, dining and living room. The focal point of the living room is the floor to ceiling river rock, gas fireplace. A large 2 pce., bedroom/office and laundry/mudroom complete this level. Upstairs is the large master bedroom with 2 pce. ensuite and walk-in closet. A large, 4 pce. bathroom and 3 rd bedroom, complete this level. Flooring is hardwood with radiant heat tile in bathrooms and mudroom. There is a full unfinished basement with a roughed in bathroom, forced air gas furnace, wood stove and separate entrance. Outside you will find a large wrap around covered deck to sit and enjoy those beautiful valley and lake views. Outbuildings include 2 60’x100’ pole barns used for machinery, hay storage and animal shelters. There are 6 livestock paddock areas with heated stock waterers. The land is productive, level with approx 15 acres of hayland/pasture. There is a large garden area for food production; orchard and berry areas. The drilled well with 1500 gallon water reservoir is ready to plumb for lawn and garden irrigation. There is approx 4 acres of mature trees at the East end of the property. A peaceful walking and biking community, with access to trail and park areas, this is Country Living with all the amenities, and just a quick drive to downtown Salmon Arm. (id:26472)
Royal LePage Downtown Realty


