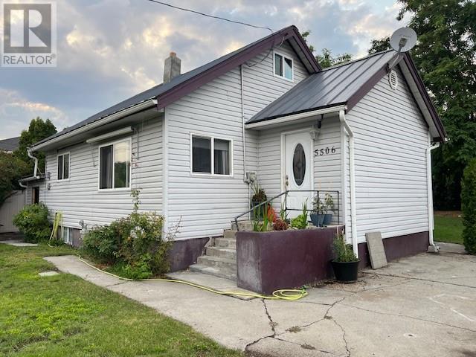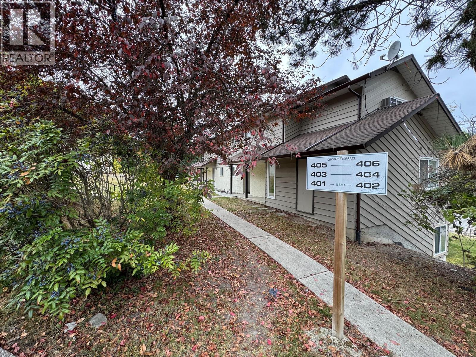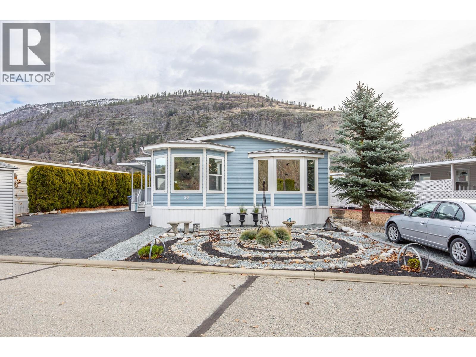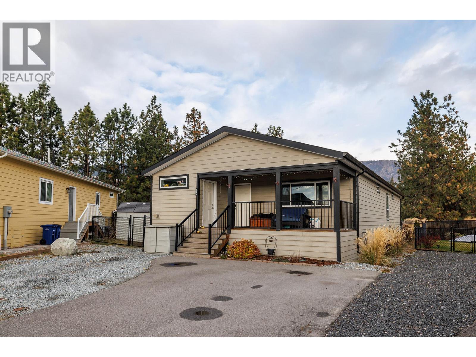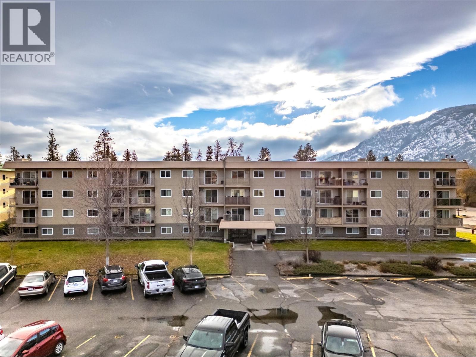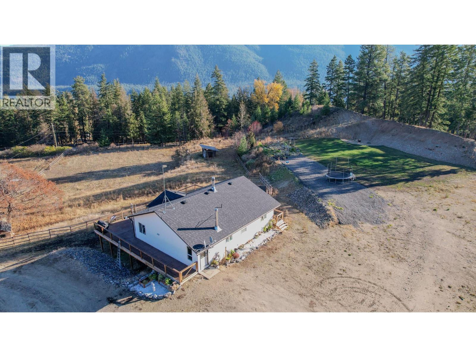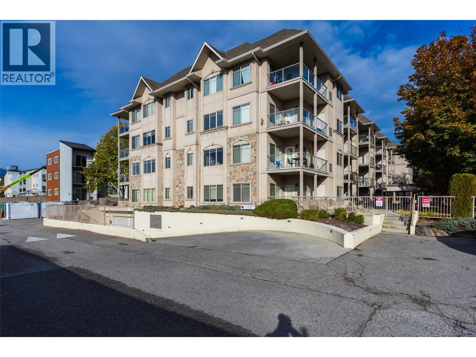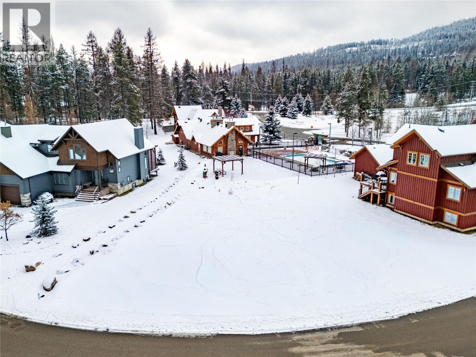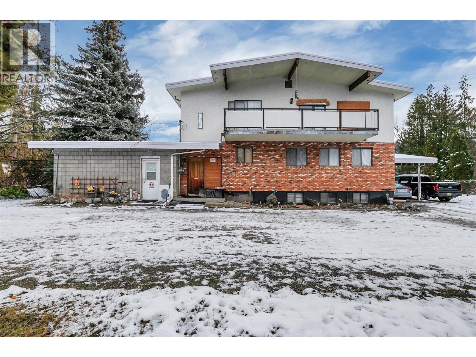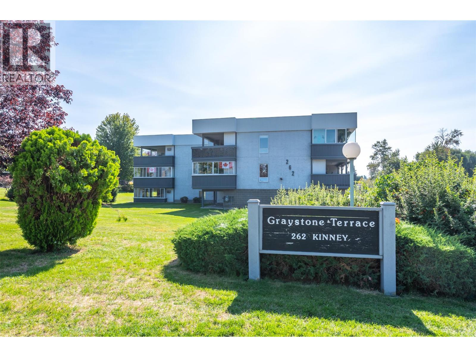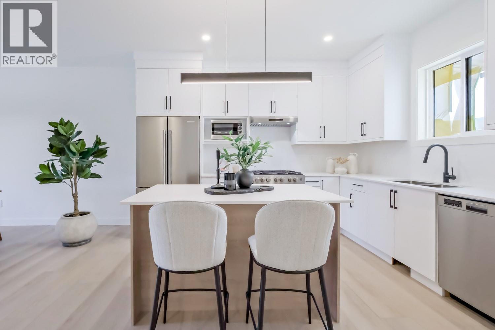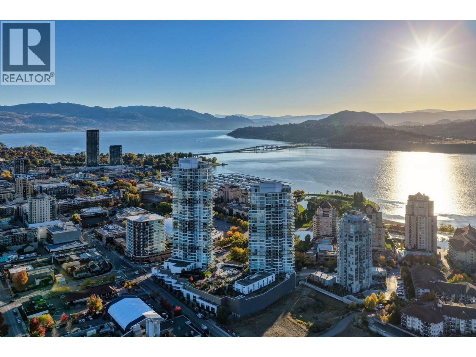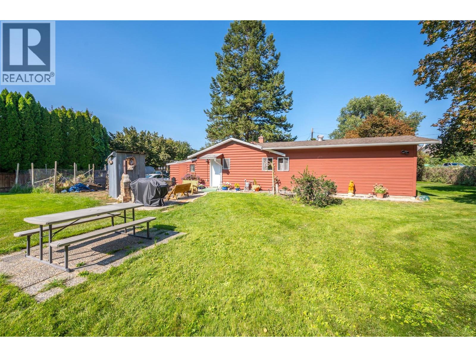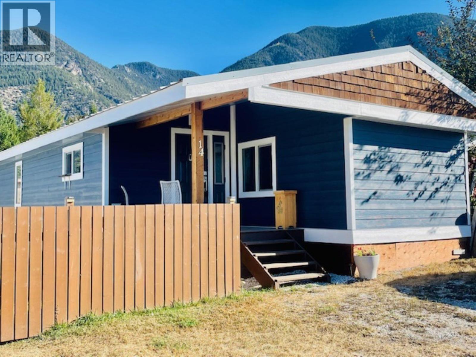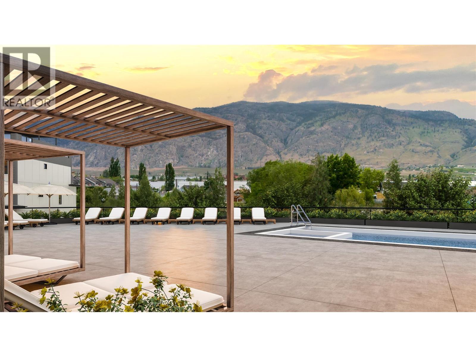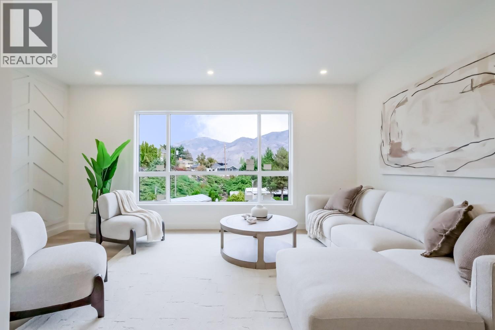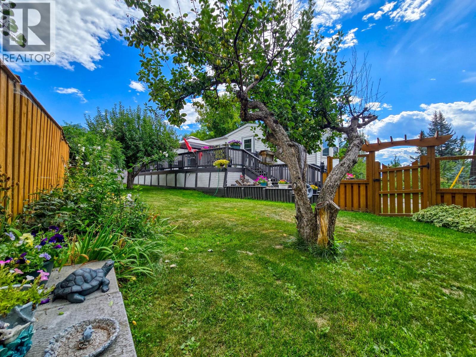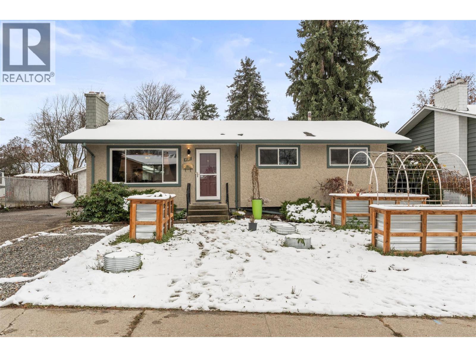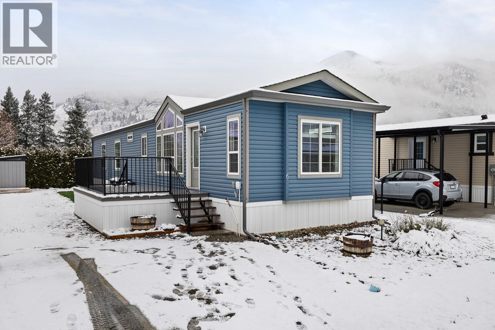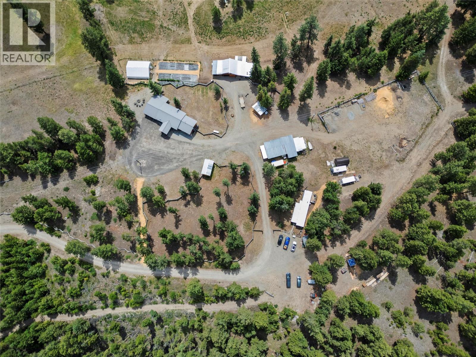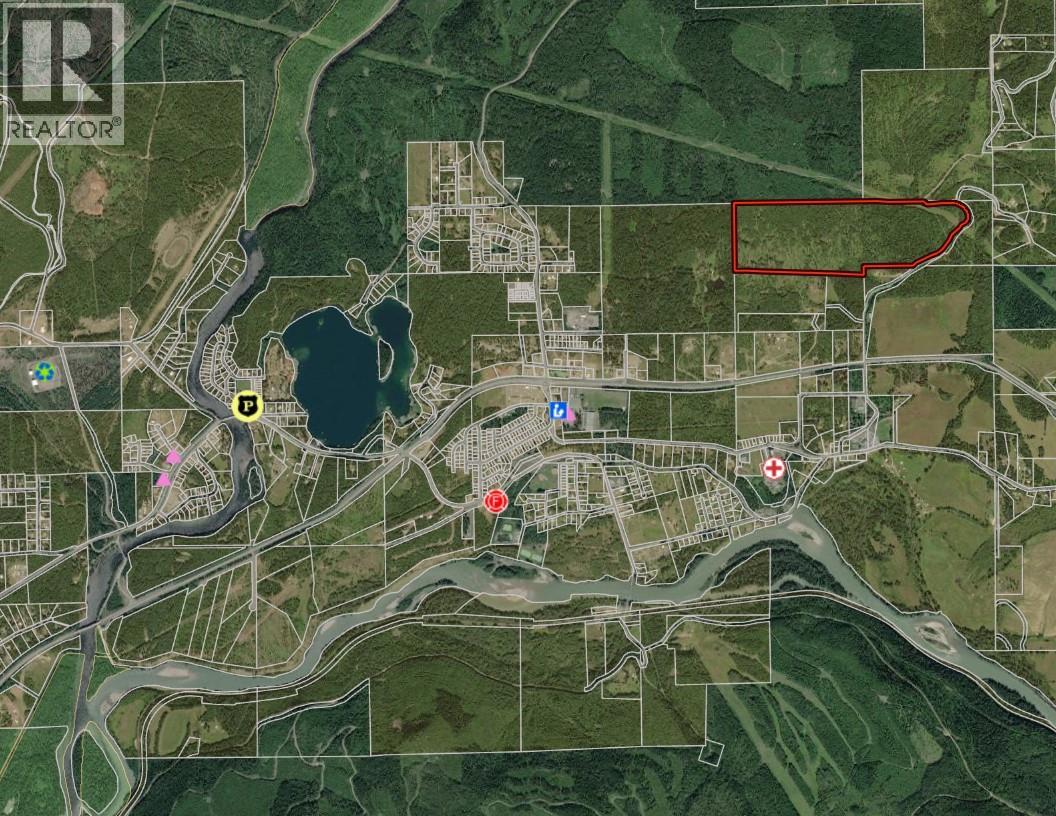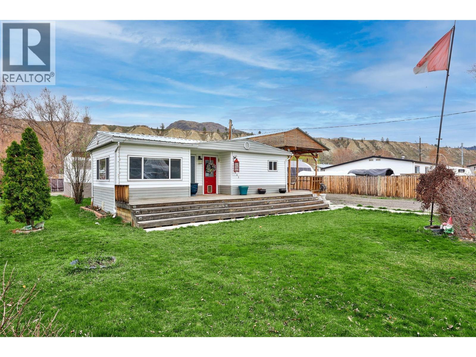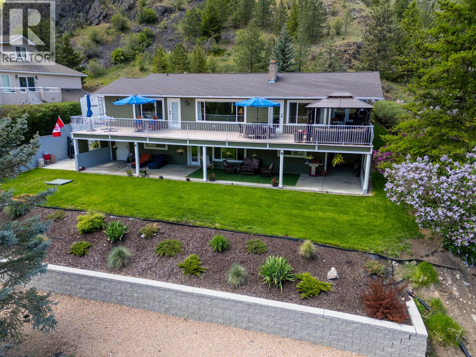Listings
5506 Jackpine Lane
Osoyoos, British Columbia
This charming 2-bedroom, 1-bath home set on nearly 0.19 acres of beautifully treed land. Room to park your RV or boat! The spacious yard off of a covered deck offers a great entertainment area and endless potential for gardening, creating a private oasis or even adding a pool. Inside, you'll find a versatile attic space ideal for a home office, music room or play area. The exterior features low maintenance vinyl siding and a durable metal roof (installed approx. 10 years ago) plus a separate entrance to the basement offering suite potential. This home is in a prime location just a short walk to the beach, parks, restaurants and a local coffee shop. This home truly has it all! Have a look! (id:26472)
Century 21 Premier Properties Ltd.
1451 1 Avenue Ne Unit# 403
Salmon Arm, British Columbia
Welcome to 403 Orchard Terrace. Where the end of the street is just the beginning of something new! This cozy and spacious 3 bed 1.5 bath main level entry townhome has been updated since 2021 and is a move in ready home for an investor or someone looking for a place to call home. A fully renovated the kitchen awaits with new stainless appliances and shaker cabinetry. The flooring was updated, trim and electric baseboards. In 2025, strata installed all new windows and sliding glass doors to the balconies. There is secured storage outside the door and plenty of parking at Orchard. The home is on a quiet dead end street but offers the benefits of being centrally located to downtown. So, access to groceries, malls and amenities is only a few minutes away. Schools and the SASCU recreation centre are just a few blocks away :) . Welcome home to the bounty Orchard Terrace has to offer at 403! (id:26472)
3 Percent Realty Inc.
8598 Hwy 97 Unit# 50
Oliver, British Columbia
Own the Dirt at this Beautifully updated 3 Bed 2 Bath home with approx. 1500 sq ft featuring Hexagon accents throughout from the marble backsplash in the kitchen & laundry to the Hexagon pavers in the backyard. Enjoy quiet living as you explore the river across the street or walk the trail to the dam. Very spacious & open floorplan has new vinyl flooring throughout. Book your showing right away before this rare one is gone. Super low strata fee of $55. a mo. includes common area maintenance as well as a great clubhouse access that has 2 pool tables & a meeting room & kitchen upstairs with 2 BBQ's on the deck. Store your RV or boat for only $5 /month if available. Deer Park also has a fenced dog park for little Fido. Pet restrictions are 2 small dogs can be up to 16"" at the shoulders. Parking feature: Load/Unload your 32' RV (3Day max duration) & Still park your 2 allowed vehicles on the property. Please note, room sizes were physically measured & dimensions on iGuide floorplan are not correct. (id:26472)
Fair Realty (Nelson)
2440 Old Okanagan Highway Unit# 534
Westbank, British Columbia
This stunning home shows like new and offers an impressive sense of space and comfort the moment you walk through the door. The bright and open kitchen flows seamlessly into the dining and living areas, creating an inviting atmosphere ideal for both everyday living and entertaining. High-end vinyl flooring runs throughout, adding warmth, character, and durability. The spacious primary bedroom features a large walk-in closet and a beautiful five-piece ensuite. Two additional bedrooms are located at the opposite end of the home, sharing a well-appointed four-piece bathroom, a layout perfectly suited for families or guests. Soft, neutral tones throughout the home create a clean, modern feel that’s truly move-in ready. Outside, enjoy two excellent patio areas, one at the front and one at the back, along with a functional workshop or storage area and multiple private seating spaces. The large yard includes two storage sheds and plenty of room for gardening, play, or pets. Perfect for young families, empty nesters, or retirees, this property offers the privacy and independence of a no shared walls at the price of a condo. The Sierras provides convenient proximity to all amenities while offering the outdoor space and flexibility to truly make it your own. (id:26472)
Chamberlain Property Group
130 Skaha Place Unit# 406
Penticton, British Columbia
1 Bedroom, 1 Bathroom - if you are looking for a beautifully updated condo, only a short distance from Skaha Beach, restaurants and shopping, here it is! Offering a great layout, lovely mountain views and a well maintained complex. Ideal for a first time how owner, summer vacation home ownership or as an investment property. Fully furnished might be an option. Currently rented - contact us for further details or to book a showing. All measurements are approximate. Sorry, no pets allowed. (id:26472)
Royal LePage Locations West
2086 Yankee Flats Road
Salmon Arm, British Columbia
Beautiful 8.28-Acre Property in Yankee Flats – Salmon Valley This well-kept 3 bedroom, 3 bathroom home sits on 8.28 acres in the peaceful Yankee Flats area of Salmon Valley. The full-length deck offers stunning valley views overlooking the property and stretching out toward Mt. Ida. The main level features level entry access, a bright kitchen, and open dining and living areas complete with a real wood-burning fireplace. The primary bedroom includes a convenient 2-piece ensuite, and the laundry is located on the main floor just off the spacious front entrance. The walk-out basement offers an additional bedroom, a family/rec room, and plenty of storage space. The home is efficiently heated with in-floor electric boiler heat (with wood option) Outside, the property is well set up for horses or hobby farming. You’ll find fenced paddocks, covered parking, and a stall barn with two box stalls. There’s also a 14’ x 24’ workshop, hay storage, and multiple horse shelters throughout the paddocks. The shallow well provides a good water supply, and the land offers a mix of open and treed areas with lots of room for equipment storage or future buildings. Enjoy privacy and space, all just 20 minutes from Salmon Arm. (id:26472)
Coldwell Banker Executives Realty
1007 Harvey Avenue Unit# 412
Kelowna, British Columbia
Top floor quiet back corner. Big classy 2 bdr 2 bath unit with high ceilings and a nice vault in the living room. 1282 sqft - bright open concept with large windows for natural light. Get the morning sun on east facing deck with mountain/city view.. Rare PARKING bonus with 2 spots! Almost complete tasteful reno in 2024. mostly newer appliances. Actual laundry room with cupboards! Thoughtful design features bedrooms on opposite sides for privacy. Central heat & central air cond. Storage unit, bike storage and exercise room. Ample visitor parking underground. Pets allowed with some restrictions. Enjoy direct access to dedicated bike lanes in all directions for cyclists. Held vacant for possession that works for you! (id:26472)
Oakwyn Realty Okanagan
100 Kodiak Crescent
Kimberley, British Columbia
Here’s your chance to own one of the last two lots in the welcoming and beautiful Dream Catcher community, located just steps from the ski hill. It’s the perfect spot to build the mountain home you’ve always dreamed of, surrounded by nature and a friendly neighborhood atmosphere. Residents enjoy access to fantastic amenities, including a cozy clubhouse, a spacious gym, a refreshing outdoor pool, and a soothing hot tub — ideal for relaxing after a day on the slopes. This is a wonderful place to live, play, and unwind. Don’t miss out on one of the last chances to call DreamCatcher home! (id:26472)
Cherry Creek Property Services Ltd.
4055 Mcclain Road
Kelowna, British Columbia
Discover the opportunity with this one-acre property in a quiet and desirable neighborhood. The generous lot size, the setting, and the flexibility to create a home that fully aligns with your vision and long-term goals. The Property, including the main home, a self-contained suite, a basement, and a separate shop, provide a framework for those looking for a bigger home. You can reimagine the space to suit your needs, whether multigenerational living, rental potential, hobby space, or a complete redesign. This location enhances the property's appeal, with close proximity to Gallagher’s Canyon Golf Club, Myra Canyon Trestles, the Mission Creek Greenway, and the amenities of Gallagher’s Village Centre. Essential conveniences such as Orchard Park Shopping Centre, Costco, the Kelowna Farmers’ & Crafters’ Market, reputable schools, and celebrated wineries including Tantalus Vineyards and Kettle Valley Winery are also just minutes away. For buyers seeking land, privacy, and a property with substantial upside, this one-acre offering presents a rare chance to build something truly suited to your needs. (id:26472)
Exp Realty (Kelowna)
262 Kinney Avenue Unit# 102
Penticton, British Columbia
This stylish 1,280 sq ft ground floor condo is located in the sought after Graystone Terraces. Enjoy the comfortable size and open design offering ample natural light and extra storage. The master bedroom has a walk-through closet and a three piece en-suite. A second bedroom is great for guests and/or an office/hobby room. An adjoining kitchen, dining room, and living area make for great entertaining. Newly renovated kitchen, new appliances, and new bathroom cabinets. Step onto the spacious patio for enjoying your morning coffee and your company in the evening. This is a quality complex situated close to Cherry Lane Mall with nicely landscaped grounds, a covered parking stall, a large exterior storage room with power, RV parking, and a common social room. 55+, no pets and no rentals. All measurements are approximate. Call listing agent today for a viewing. (id:26472)
RE/MAX Penticton Realty
4601 97th Street Unit# 10
Osoyoos, British Columbia
Resort-inspired oasis at Mojave, where everyday feels like a vacation. Each home offers stunning water and mountain views and boasts over 1900 sq.ft. of luxurious living space (2900+ total sq.ft.), including massive rooftop patios. Enjoy gorgeous wide plank laminate flooring, 9' ceilings, and oversized windows that brighten every room. The island kitchen, with quartz countertops, features a slide-in gas range and open concept design. Each home includes 3-4 bedrooms+ rec room, with the primary bedroom featuring a curbless shower and ensuite, and laundry conveniently located on the bedroom level. The 643 sq.ft. covered rooftop deck is perfect for entertaining, with its lake views, gas BBQ, and kitchen-ready setup. Suite and elevator option with a standard 2-car side-by-side garage that is roughed in for an EV charger. The homes feature hot water on demand, Low-E glass, and roller shades, all built to step 4 code for max efficiency. Exclusive access to the outdoor pool, hot tub, and lounge area. Surrounded with vineyards and orchards, enjoy local wine tastings, festivals, and farmers markets, and savor long luxurious days on the water. Hikers and cyclists thrive in the summer, while skiers and snowboarders take over in the winter. Experience the magic of the Okanagan year-round, with award-winning wineries, world-class dining, and premier golf courses right in your backyard. New Home Warranty with 2025 and 2026 completions available. The best value in the entire Okanagan Valley! (id:26472)
Royal LePage Kelowna
Royal LePage Desert Oasis Rlty
1181 Sunset Drive Unit# 2902
Kelowna, British Columbia
This penthouse at ONE Water Street, elegantly defines Okanagan urban living. Compromising one-half of the 29th floor and purposefully designed to make the most of Kelowna's vistas and natural light, enjoy captivating panoramic views through large spanning bay windows, offering unparalleled sights of the city, lake, and mountain scape. Expansive 3-bedroom home offering over 2300 sq. ft. of open concept living ideal for everyday living and entertaining. Well-appointed with carefully selected custom finishings, a superior appliance package and soaring ceilings. Designed with outdoor living in mind, enjoy enthralling views from the immense outdoor space totalling over 1,200 sq. ft. and featuring a fire pit, hot tub and outdoor kitchen. Retreat to the sensational primary suite with a spa-inspired en suite. SMART Home package for your convenience with automatic blinds, audio, climate control, security and lighting. Secure parking for 3 cars. Residents of ONE Water will relish in access to The Bench. The landscaped 1.3-acre amenity oasis is comprised of two impressive swimming pools, oversized hot tub, a pickleball court, outdoor seating with fire pit enclaves, a dog park, and so much more. Just steps from your front door, you will find a selection of restaurants, cafes, retail stores, and services lining the ONE Water Street streetscape. Georgie Award Finalist for BC Residential Community of the Year. (id:26472)
Unison Jane Hoffman Realty
5009 13th Avenue
Okanagan Falls, British Columbia
Exceptional Opportunity for Developers or Investors! Offered for the first time, this nearly half-acre corner property in Okanagan Falls presents a rare chance to secure prime real estate in a rapidly growing area with new developments. Featuring a spacious 1,500 sq. ft. home with 2 bedrooms and 1 bathroom, plus a third bedroom added nearly 20 years ago, this residence offers both comfort and potential. The kitchen and bathrooms have been thoughtfully updated, while amenities such as a wood stove, central vacuum, and underground irrigation enhance functionality. Ample outdoor space and a dedicated storage facility make this property ideal for creative development, renovation, or investment. Don’t miss this unique opportunity in a thriving community at the corner of Highway and 13th Avenue. (id:26472)
RE/MAX Penticton Realty
Pad #14 - 5174 Lambert Road
Invermere, British Columbia
Charming Remodeled Home with Mountain Views! Nestled in a quiet corner of Juniper Heights, you’re a short drive from boutique shops, cozy cafes, and popular dining spots in Invermere, Radium, and Windermere. trailheads, lakeshores, golf courses and skiing are all within easy reach, so whether you crave adventure or relaxation, it’s right at your doorstep. This fully updated 2 bedroom, 2 bath manufactured home has been renovated and expanded to blend rustic charm with modern comforts. Vaulted ceiling with pine tongue and groove, updated kitchen with island and durable laminate flooring create a warm, open atmosphere from foyer to living space. Step outside through the French doors to your covered deck and take in panoramic mountain views and the peaceful surroundings whether you're sipping morning coffee or unwinding at sunset. The fully fenced yard is a gardener’s dream, complete with lush lawn, raised garden boxes, a greenhouse, and a shed for tools and storage. There's plenty of space to and enjoy the outdoors. The attractive and durable exterior features standing seam metal roofing, cement board siding, smart trim, fir posts for low-maintenance, lasting appeal. Whether you're downsizing, just starting out, or looking for a peaceful retreat, this home offers comfort, charm, and functionality in every corner. Embrace the perfect fusion of cabin-like character and turnkey convenience that feels like home the moment you arrive. Schedule your private tour! (id:26472)
Maxwell Rockies Realty
4601 97th Street Unit# 13
Osoyoos, British Columbia
Resort-inspired oasis at Mojave, where everyday feels like a vacation. Each home offers stunning water and mountain views and boasts over 1900 sq.ft. of luxurious living space (2900+ total sq.ft.), including massive rooftop patios. Enjoy gorgeous wide plank flooring, 9' ceilings, and oversized windows that brighten every room. The island kitchen, with quartz countertops, features a slide-in gas range and open concept design. Each home includes 3-4 bedrooms+ rec room, with the primary bedroom featuring a walk-in closet, ensuite, and laundry conveniently located on the bedroom level. The 643 sq.ft. covered rooftop deck is perfect for entertaining, with its lake views, gas hookup and kitchen-ready setup. Suite and elevator option with a standard 2-car side-by-side garage that is roughed in for an EV charger. The homes feature hot water on demand, Low-E glass, and roller shades, all built to step 4 code for max efficiency. Exclusive access to the outdoor pool, hot tub, and lounge area. Surrounded with vineyards and orchards, enjoy local wine tastings, festivals, and farmers markets, and savor long luxurious days on the water. Hikers and cyclists thrive in the summer, while skiers and snowboarders take over in the winter. Experience the magic of the Okanagan year-round, with award-winning wineries, world-class dining, and premier golf courses right in your backyard. New Home Warranty w/2025 and 2026 completions & different layouts available. The best value in the Okanagan Valley! (id:26472)
Royal LePage Kelowna
Royal LePage Desert Oasis Rlty
4601 97th Street Unit# 14
Osoyoos, British Columbia
Resort-inspired oasis at Mojave, where everyday feels like a vacation. Each home offers stunning water and mountain views and boasts over 1900 sq.ft. of luxurious living space (2900+ total sq.ft.), including massive rooftop patios. Enjoy gorgeous wide plank laminate flooring, 9' ceilings, and oversized windows that brighten every room. The island kitchen, with quartz countertops, features a slide-in gas range and open concept design. Each home includes 3-4 bedrooms+ rec room, with the primary bedroom featuring a walk-in closet, ensuite, and laundry conveniently located on the bedroom level. The 643 sq.ft. covered rooftop deck is perfect for entertaining, with its lake views, gas hookup, and kitchen-ready setup. Suite and elevator option with a standard 2-car side-by-side garage that is roughed in for an EV charger. The homes feature hot water on demand, Low-E glass, and roller shades, all built to step 4 code for max efficiency. Exclusive access to the outdoor pool, hot tub, and lounge area. Surrounded with vineyards and orchards, enjoy local wine tastings, festivals, and farmers markets, and savor long luxurious days on the water. Hikers and cyclists thrive in the summer, while skiers and snowboarders take over in the winter. Experience the magic of the Okanagan year-round, with award-winning wineries, world-class dining, and premier golf courses right in your backyard. New Home Warranty with 2025 and 2026 completions available. The best value in the entire Okanagan Valley! (id:26472)
Royal LePage Kelowna
Royal LePage Desert Oasis Rlty
4789 Riverview Drive
Edgewater, British Columbia
Great vibes! Welcome to 4789 Riverview Drive Edgewater. The perfect starter home or retirement downsize, this bright and functional home on a beautiful mature lot in a great location in Edgewater is exactly what you have been looking for! Forget the hallways and elevators of a condo, or the rules and fees of a mobile home park- own your own land and your own detached home at a price you can afford! Mature heirloom apple trees, beautiful fenced yard with the perfect amount of grass, stunning flowers, nice little workshop/shed, great garden area, rear lane access, room to potentially build a garage, views of the Purcell Mountains and the Rocky Mountains, low traffic location.... what is not to love?? Soak up the fresh air and enjoy the outdoor living offered by the huge deck. Inside you will find a bright and spacious layout, with real drywall, and nice flooring- this is not your typical manufactured home. Two full bedrooms, including a very spacious primary bedroom with walk in closet and ensuite, a total of two full baths, kitchen with tones of storage and counter space... Grab the great vibes and make this your new home! But don't hesitate! (id:26472)
Exp Realty
1016 34 Avenue
Vernon, British Columbia
Perfect starter home in Vernon with a versatile detached shop/garage, ideally located in a quiet East Hill cul-de-sac. Just a block from Silver Star Elementary and walking distance to Vernon Secondary, this property offers unbeatable convenience for families. The flat 64 x 102 lot provides excellent usability, and the home has been thoughtfully updated and well maintained over the years. Inside, you’ll find modern finishings, stainless steel appliances, and a bright, comfortable layout. Three bedrooms on the main level make family living easy, while the basement adds a fourth bedroom plus a spacious family room featuring a cozy gas fireplace. The upstairs living room adds even more charm with its wood-burning fireplace. With rear mudroom access, the lower level layout presents good potential for a future in-law suite if desired. Mechanical upgrades include a high-efficiency furnace, newer hot water tank, and updated windows, offering peace of mind and improved efficiency. The fully fenced backyard is a private, tree-lined oasis with mature hedges and plenty of space to enjoy. Separate storage shed adds practicality, and each summer the sellers set up a removable above-ground pool; the surrounding deck can remain or be removed based on buyer preference. A fantastic opportunity in a walkable, family-friendly neighbourhood—homes like this don’t last. Just steps from Silver Star Elementary, this is the perfect place to grow your family. (id:26472)
RE/MAX Vernon Salt Fowler
1118 Middle Bench Road Unit# 6
Keremeos, British Columbia
Discover comfortable and affordable living on this spacious, flat lot with peaceful mountain views and room to breathe. Perfect for first-time buyers or retirees, this 2-bedroom, 2 full bath home offers an inviting blend of simplicity, convenience, and value. The generous outdoor space provides rare RV parking, and yes — your 2018 unit will feel right at home too. Whether you imagine adding a carport, building a garage, or simply enjoying the quiet surroundings, this property gives you options without the stress of overspending. Inside, the home offers approximately 960 square feet of practical living space, ideal for those seeking comfort without unnecessary upkeep. The quiet park setting ensures a calm lifestyle, while being just minutes from all essential amenities means you can stay connected without sacrificing peace and privacy. If you are looking for affordability, functionality, and a little extra elbow-room for your toys, this property is ready to deliver. Come see why this could be the perfect next chapter. (id:26472)
Vantage West Realty Inc.
3381 Village Green Way Unit# 70
Westbank, British Columbia
THIS IS ONE OF THE NICEST MOBILE HOMES YOU WILL FIND! This corner lot home features over $80,000 of newer upgrades including a gorgeous kitchen and tiled bathrooms, rich hardwood throughout, brand new fridge, newer siding and trim, new eavestroughs, new PEX plumbing in 2022, Furnace and A/C less than 2 years old, and roof 8-10 years old. This is all tied together by an elegant color/ design theme from inside to outside. If you are looking for privacy, it is hard to beat this large fully fenced and fully irrigated corner lot with a lush cedar hedge surrounding the perimeter, and enjoy your morning coffee on the fully covered and private 300 square foot deck. Room to park 2 vehicles in front and even comes with a garden shed. Extremely well kept, absolutely nothing to do but to move in and enjoy your new home! Roof was done in 2017. (id:26472)
Royal LePage Kelowna
199 Old Black Mine Road
Princeton, British Columbia
Spectacular location! 37-acre property has amazing views of the Princeton Valley, access to the Tulameen River, and is a short 5-minute drive to Princeton. Located at the end of a quiet ""no-through road"" in a peaceful park-like setting, private and away from neighbours. Large 4-bed home has stunning features throughout. Under documents, see a list of recent renovations and upgrades. There is a second residence (manufactured 2-bed home) on the property in addition to a rustic 600 sq ft. cabin in the secluded top end of the parcel. Amenities included in this farm/ranch property are: Huge barn/workshop, 1200 sq ft greenhouse, 4600 sq ft fenced garden (deer proof), Pole barn 44x22 ft. Chicken coop/barn 55X23 ft. Wood shed 12X21 ft. plus additional outbuildings. Backs onto Crown land. (id:26472)
Homelife Advantage Realty Ltd.
Lot 2 Candle Creek Road Lot# 2
Clearwater, British Columbia
139 ACRES!!!! This GEM is just mins from Clearwater BCs town center. This private location could be ALL YOURS! or pick your favorite piece and sell off the rest (NOT IN ALR). The options are endless! View property has been partially select logged, has easy access, and is READY for your plans. Pls request a detailed package from the listing agent NOW!!!! Don't Wait...... SEE BELOW FOR DRONE FOOTAGE LINKS! (id:26472)
RE/MAX Real Estate (Kamloops)
4945 Anker Road
Pritchard, British Columbia
Check out this nicely updated 2-bedroom plus den (or 3rd bdrm) home on a spacious lot in Pritchard, featuring a fully fenced yard and newer detached garage! The open design includes a modern kitchen with newer appliances. Outdoor highlights are hot tub, an above-ground pool, fruit trees, playhouse and storage sheds. Steel roof installed on the home in 2012, electrical system with silver label, and a shop built in 2019 with permit, sewer hookup and RV plug. The furnace and A/C were installed in 2018, and the covered deck, completed in 2020, features a natural gas BBQ, is perfect for gatherings. Enjoy hosting family and friends with ample parking and just a quick walk to the river for fishing, boating or floating this charming property is just 25 minutes from Kamloops. Don’t miss the chance to make it your home, book a showing today! (id:26472)
RE/MAX Real Estate (Kamloops)
119 St Andrews Drive
Kaleden, British Columbia
Unlimited Golf & a Move-In Ready Home – St. Andrews by the Lake Live the golf lifestyle year-round in this fully updated, move-in ready home, ideally located in the picturesque community of St. Andrews by the Lake—where unlimited golf is included with ownership. This residence has been meticulously renovated from top to bottom, blending timeless Arts and Crafts design with modern efficiency. The kitchen showcases premium Bosch stainless steel appliances, custom millwork, and elegant finishes. Durable Hardie board siding, updated plumbing, electrical, a high-efficiency heat pump, furnace, and hot water tank ensure lasting peace of mind and low-maintenance living. Step onto the expansive 900 square foot deck and take in panoramic views of the golf course and surrounding mountains—perfect for entertaining or relaxing in the Okanagan sun. Ownership at St. Andrews by the Lake includes unlimited complimentary golf for you and your family at the exclusive nine hole course. Beyond the greens, enjoy a resort-inspired lifestyle with tennis and pickleball courts, a sparkling outdoor pool, clubhouse with library and fire pit, a delightful on-site restaurant, and four guest suites for visiting friends and family. Whether you're downsizing, retiring, or simply seeking a lifestyle of leisure and natural beauty, this is an exceptional opportunity to call St. Andrews home. (id:26472)
Sotheby's International Realty Canada
Oakwyn Realty Okanagan


