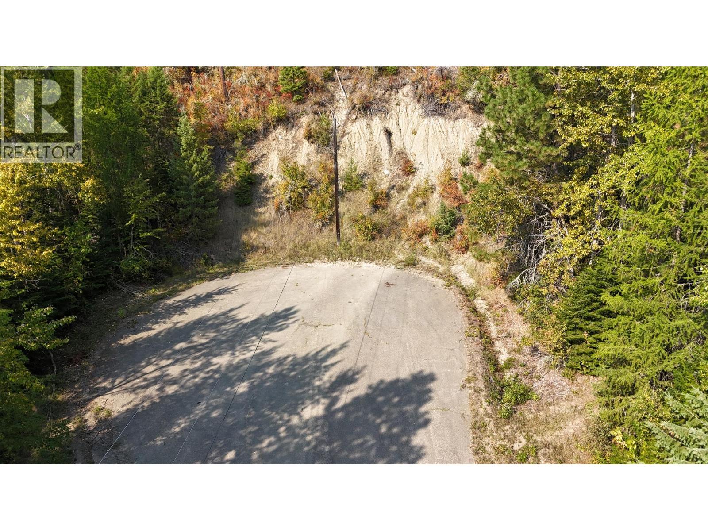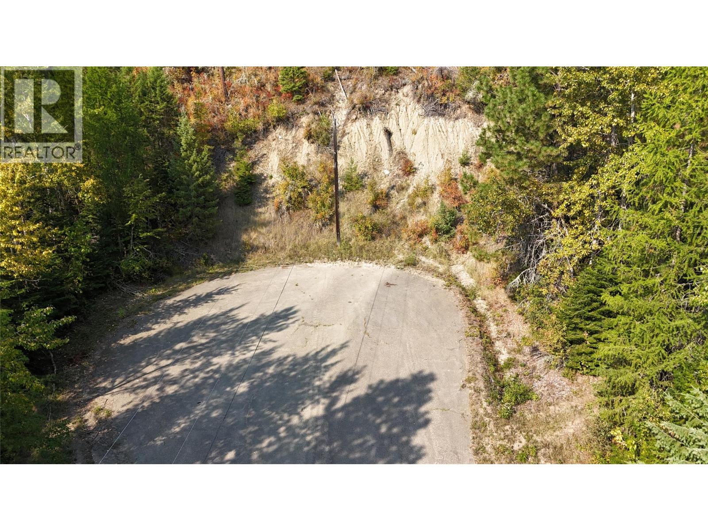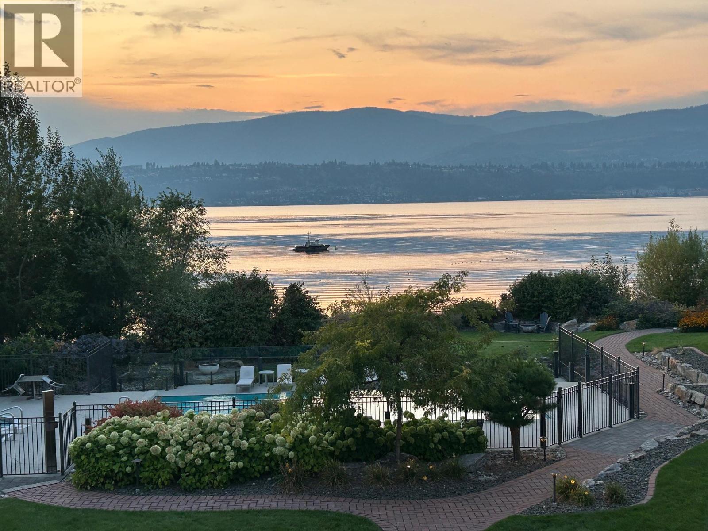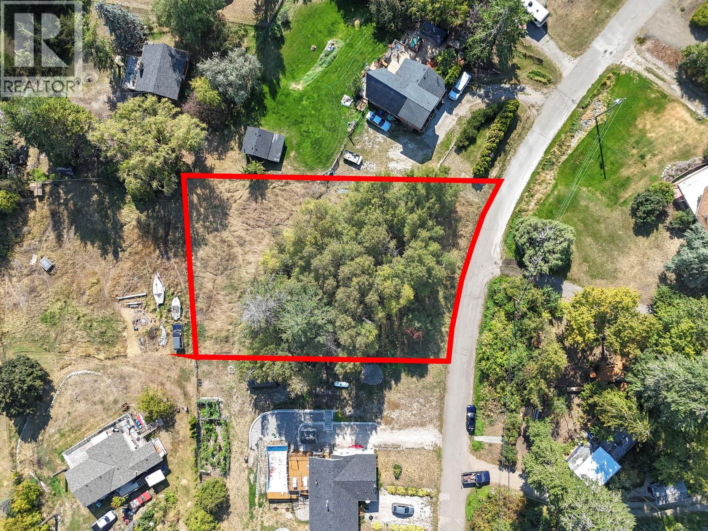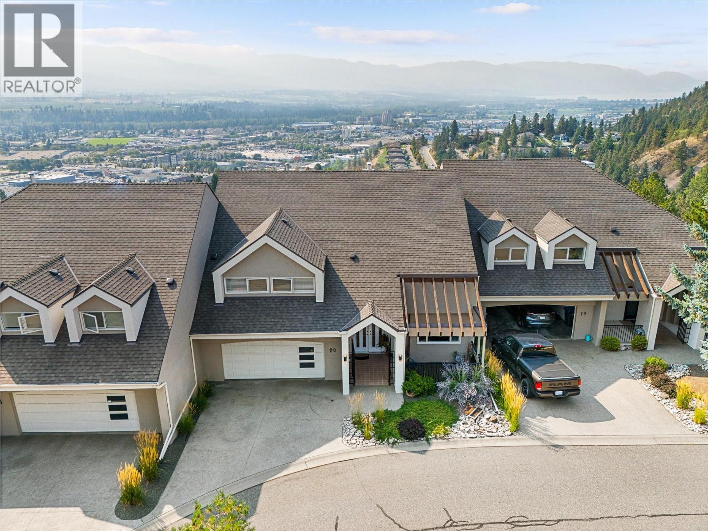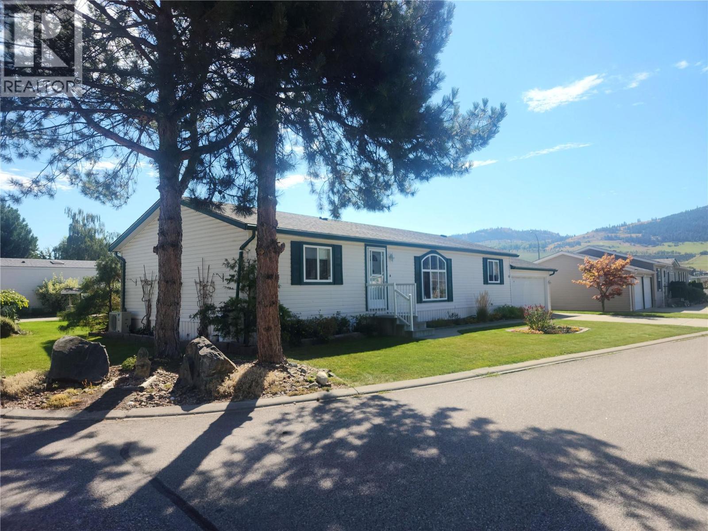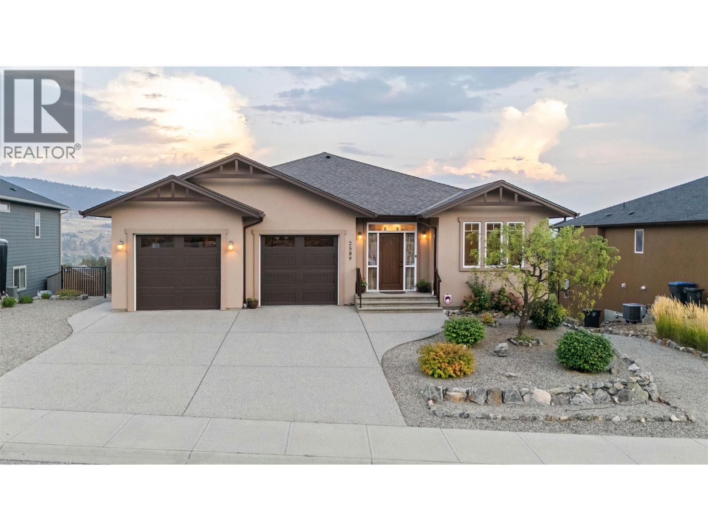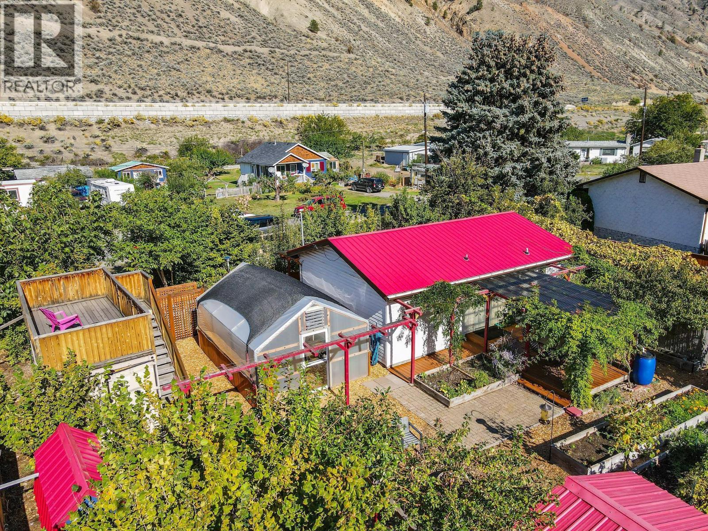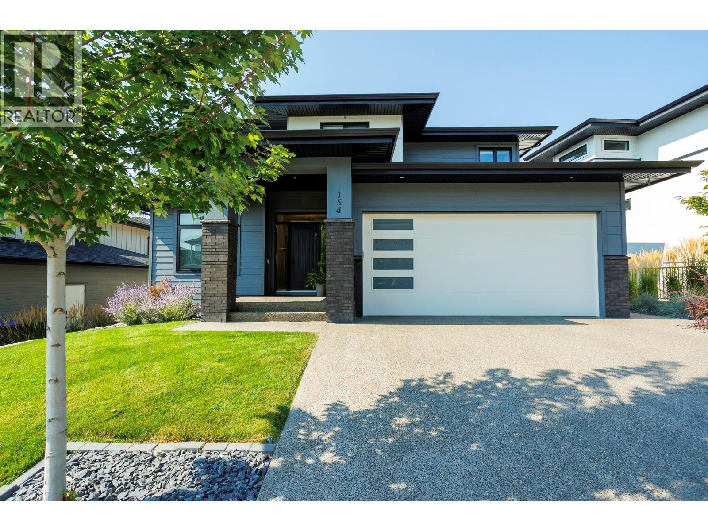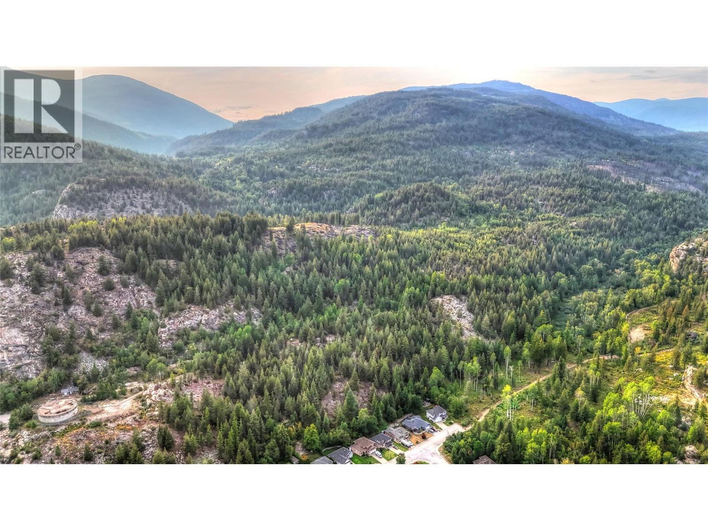Listings
Lot 5 Cedar Hill Road
Creston, British Columbia
Terrific property located in West Creston! 4.88 acres at the end of a cul-de-sac with statutory building scheme protection. Water is from local community users group, septic would need to be done by potential buyer. Very private location with views to Creston Valley and Skimmerhorn range. Short 10 minute drive to Creston! No building timelines so you can purchase and hold on to until you are ready! Secondary Access may be available off of Evans Road. Call your REALTOR® for more info! (id:26472)
RE/MAX Blue Sky Realty
Lot 4 Cedar Hill Road
Creston, British Columbia
Terrific property located in West Creston! 4.33 acres at the end of a cul-de-sac with statutory building scheme protection. Water is from local community users group, septic would need to be done by potential buyer. Very private location with views to Creston Valley and Skimmerhorn range. Short 10 minute drive to Creston! No building timelines so you can purchase and hold on to until you are ready! Call your REALTOR® for more info! (id:26472)
RE/MAX Blue Sky Realty
3756 Lakeshore Road Unit# 4
Kelowna, British Columbia
Experience the pinnacle of waterfront living at this gorgeous complex Lakeshore at Manteo, one of Kelowna's premier lakefront developments. This stunning townhome offers an expansive 3-4 bedroom layout with breathtaking lake views and access to one of Kelowna’s finest deep-water moorage locations, complete with a boat lift. Impeccably maintained, this home features high-end finishes and furnishings, exuding luxury and comfort throughout. The attached double garage provides ample storage for all your recreational gear. Situated in an ideal location, you'll find yourself just moments away from Kelowna’s most popular beaches, parks, shopping, restaurants, and charming coffee shops. Enjoy seamless indoor-outdoor living with Nano doors that open wide to a spacious lakeview patio—perfect for entertaining or unwinding by the water. Whether you're looking for a full-time residence or a resort-style retreat that you can lock and leave, this property offers the best of both worlds. Don’t miss the opportunity to own this exceptional lakefront home! (id:26472)
Macdonald Realty
325 Kildare Way
Vernon, British Columbia
Build your dream home on this lake view lot! Welcome to 325 Kildare Way, a rare opportunity to own a 0.5-acre rural lot close to the sparkling shores of Okanagan Lake and Killiney Beach Park. This private, peaceful setting offers the perfect blend of tranquility and convenience, ideal for creating your custom retreat. With water available, electricity at the lot line, and the possibility of quick possession, you can start building right away. The spacious lot provides ample room for your dream design, whether you envision a modern lake view escape, a cozy vacation getaway, or a full-time residence surrounded by natural beauty. Enjoy the best of Okanagan living with recreation right at your doorstep, boating, swimming, fishing, and hiking are all nearby. Golf courses, wineries, and world-class ski resorts are within easy reach, while both Vernon and Kelowna are just a short drive away for shopping, dining, and urban amenities. This is your chance to secure a slice of the Okanagan lifestyle. Private, peaceful, and close to it all. (id:26472)
Exp Realty (Kelowna)
880 Christina Place Unit# 20
Kelowna, British Columbia
Elegant Dilworth Townhome with Breathtaking Views & Dual Primary Suites in the Loft. Discover the pinnacle of living in this 3,400+ SqFt, 4 bedroom, 4 bath home, set in one of Kelowna’s most prestigious communities—Dilworth. Blending sophistication with serenity, this residence offers world-class tranquility & the most captivating views of the city, mountains, & Okanagan Lake. The loft showcases 2 Primary retreats, each with en-suites making it ideal for those couples who prefer a restful nights sleep. Throughout the home, vaulted ceilings create an airy ambiance, while a cozy corner gas fireplace shared between the kitchen & living room adds warmth & charm. Perfect for entertaining, the kitchen is anchored by a raised bar & flows to a breakfast nook and dining area. Step outside to a 2-tiered oversized patio, complete with sun-shade awning for basking in the sunshine by day & admiring twinkling city lights & stars by night. The lower level is a true retreat, featuring another bedroom & full bath, along with a versatile entertainment space that opens to an enclosed sunroom, perfect for practicing your putts year-round. The double garage provides room for vehicles & toys, plus a hidden staircase leading directly to the loft. With abundant storage, this home is tailor-made for downsizers who still want space for everything they love. All this, moments from Kelowna’s vibrant amenities, yet tucked away in a private sanctuary that feels worlds apart from the city buzz. (id:26472)
Cir Realty
6688 Tronson Road Unit# 17
Vernon, British Columbia
Welcome to Lakepointe Mobile Home Park, a 55+ community offering some of the best Okanagan living! This well-maintained 3-bedroom, 2-bathroom home sits on a prime corner lot with easy access into the park, the interior has an inviting and spacious layout, open concept kitchen & eating area that leads out to the private covered back deck perfect for that morning coffee or evening sunsets. Outside, gardening enthusiasts will love the lush landscaping surrounding the property that has had much care and love to allow you to enjoy it. The garage provides ample parking and storage with 2 extra parking spots in front. Located just a short walk to Okanagan Lake and Kin Beach, you’ll have easy access to stunning waterfront views, Marshall Fields, scenic trails, dog walking park and even pickleball courts! This welcoming, well-kept community is ideal for seniors seeking a vibrant, active lifestyle while also enjoying the comfort of a relaxed and peaceful environment. Don’t miss out on this incredible opportunity—schedule your viewing today! (id:26472)
Coldwell Banker Executives Realty
6219 Sundown Road
Kamloops, British Columbia
Offered for sale by the current owner! If you’ve always dreamed of working from home, living a self-sufficient lifestyle, and growing your own food, this property may make that dream come true. This boutique farmhouse sits on 5 flat acres bordering the scenic Thompson River. The property is fully fenced and cross-fenced, and includes a horse track system inspired by Jamie Jackson’s Paddock Paradise. In addition to the main buildings, you’ll find a garden shed, tack room, and three animal shelters. There’s also a 1,000 sq. ft. detached outbuilding featuring a health-certified commercial kitchen, with the option to convert it into a studio or large heated workshop with 200-amp service. Both main buildings are equipped with IH-certified well water treatment systems, and the property holds a water license for irrigation.Permaculture vegetable garden, fruit orchard, vineyard, and approximately 2.5 acres of regenerative agriculture pastures. Within just 5 minutes, you can enjoy the privacy of a secluded beach along the South Thompson River. Blue Bunch Farms is an established and successful market business, offering a farm-to-table operation with an online store and podcast. The property is also perfectly suited to host weddings, workshops, a farm store, or campground operations. The seller is open to entering into an agreement to purchase her well established business along with the property. Conveniently located—approximately 30 minutes from Kamloops and 15 mins from Cache Creek. (id:26472)
Engel & Volkers Kamloops
2589 Sylvia Road
Lake Country, British Columbia
""You can't put a little house on a big piece of land,"" said the seller while explaining how this dream home was designed to maximize the lot, capitalize on lake views AND orchard views, all while being open concept and easy to maintain. Located on one of Lake Country BC's most sought after streets, this 4,700+ sq ft home is a rare offering. On the 2,100 sq ft main floor, you will find three bedrooms and two bathrooms, an open kitchen and great room and a walk in pantry as well as a spacious laundry room. The kitchen presents an excellent space for entertaining either in the large dining area or out on the 533 sq ft patio. The expansive views this home provides will dawn on you the moment you walk in -- you will feel like you can reach out and pick the apples from all the nearby orchards. Down a wide (lit) staircase to the walk out basement you will find a large family room where the options are endless. Card table? Pool table? There's room for both, and for your kids to run wild. There is a small wet bar area, that could easily be expanded for your games room. Then there's the bonus room which is currently being used as an arts and crafts area but could also be a theater room, golf sim, or a bedroom -- which would make the basement 2 bdrm/1bth. Out on the 500 sq ft covered patio there's a hook up for your hot tub or swim spa where you can continue to soak in the views (pun intended). The yard is xeriscape with a little garden. There's RV AND boat Parking. The home has been meticulously cared for and pride of ownership shines on this one. A couple extras include pre-engineering for and ELAVATOR and a reverse osmosis water system. There is potential to add a second garage with carriage suite as well. (id:26472)
Oakwyn Realty Okanagan
5640 Mountainside Drive
Kelowna, British Columbia
Stunning panoramic views of the lake down to Vernon, vineyards, the bridge and the city lights. Enjoy the natural green space behind the home that further enhances the views. Built by Bill Frame, this home showcases exceptional craftsmanship throughout with wide-plank wood floors, soaring ceilings, and walls of glass with the Okanagan landscape as the backdrop. The main level is a chef’s delight with Thermador appliances, functional oversized island, and butler’s pantry. Open-concept living and dining areas flow seamlessly to the covered deck, complete with full outdoor kitchen, ceiling fan, built-in heaters, and automated blinds—perfect for year-round entertaining. Enjoy the main floor primary with serene lake views, spa-like ensuite with dual vanities, soaker tub, oversized shower, skylights, heated floors, and custom walk-in closet. An office and convenient laundry complete the main level. The lower floor is perfect for entertaining all your guests with a wet bar, temperature-controlled wine room, fitness space, and large rec and family rooms. Walls of glass open to the backyard oasis featuring a heated saltwater pool, pergola-covered hot tub, lounging areas, and fire pit. Additional highlights include Bolivian walnut doors, upgraded security, Culligan water softener, reverse-osmosis purifier, and a garage with epoxy floors, workshop, EV charger, and mezzanine. Landscaped grounds with a dining patio and water feature complete this Kettle Valley masterpiece with zero maintenance yard to enjoy the full Okanagan lifestyle (id:26472)
RE/MAX Kelowna - Stone Sisters
3616 Big Horn Curl
Ashcroft, British Columbia
This unique property in Spences Bridge could be a homesteader's dream or a gardener's delight. The lot is large and the house has been recently renovated. There are 6 finished outbuildings, 3 of which can serve as guest cabins. The 2 smaller ones are 9' 4"" square, and the container is 7.5' x 15'. There are also three outdoor deck spaces and a professional greenhouse. You could easily have a home based business . There are over 24 mature orchard trees including cherry, pears, plums, crabapples, peaches, hazelnuts and walnuts. Also shrubs and vines including blackcurrants, redcurrants, raspberries, grapes, kiwis and gooseberries. There are large raised garden beds, and many flowers and herbs. The small farm is walk-in ready, is completely fenced and includes the irrigation system. The present has made many new updates which include a split heat pump, new fridge, washer and dryer, indoor and outdoor plumbing repairs, installing 3 windows in the outbuildings, and new front room flooring. She is willing to include a lot of the furniture and tools, so that the home is move-in ready. The previous home inspection report can be included, with all the recommended work having been done. This is a true Gem in beautiful Spences Bridge. Call today to book a private showing. (id:26472)
RE/MAX Real Estate (Kamloops)
154 Echo Ridge Drive
Kelowna, British Columbia
Beautiful 2-storey partial walkout in Wilden with a legal 1-bed/1-bath suite. Over 3,100 sq.ft. of living space with 6 bedrooms and 4 bathrooms: one on the main, three upstairs, a fifth down, plus the suite. The main floor offers 9' ceilings, laminate flooring, a spacious laundry room with storage, and a chef’s kitchen with gas range, black stainless appliances, built-in wall oven and microwave, quartz countertops, and a walk-through pantry connecting the kitchen to the laundry room. Just off the kitchen is a bar area with wine cooler, while the living room centers on a gas fireplace with floor-to-ceiling tile surround. Upstairs, the primary bedroom has a large walk-in closet and ensuite with tiled walk-in shower, double vanity, and tiled floors. Two additional bedrooms share a full bath with tiled tub/shower, plus a linen closet between them. The lower level adds a fifth bedroom and mechanical room alongside the bright suite with vinyl flooring, dishwasher, microwave, fridge (no stove), 4-pc bath with quartz counter, pot lights, and large window. Outdoor highlights: extended partially covered patio with gas BBQ hookup, hot tub rough-in and partially fenced yard. Oversized partial-tandem double garage with EV charger, storage & side yard access. From your doorstep, enjoy hiking and biking trails, Knox Mountain East Park, and Blair Pond Park with tennis courts, playground, and winter skating. Just 12 minutes to downtown Kelowna. (id:26472)
RE/MAX Kelowna
3400 14 Avenue
Castlegar, British Columbia
Visit REALTOR website for additional information. Looking for a truly unique property with million-dollar views? This stunning mountain parcel offers just that—and more. Spanning both sides of the mountain, there's incredible potential for residential subdivisions with easy road installation. The front boasts sweeping views of the Columbia River, while the back already has a well-developed gravel road in place. Water access is promising, with a couple of ponds & city water tower located at the edge of the property-making development more accessible. At the mountain's peak, the panoramic views are absolutely breathtaking-just turn in a circle and take in the full range: north, south, east, and west. This show-stopping property could be the site of a private estate, a rental with a shop, a small campground, or even a tiny home community. (id:26472)
Pg Direct Realty Ltd.


